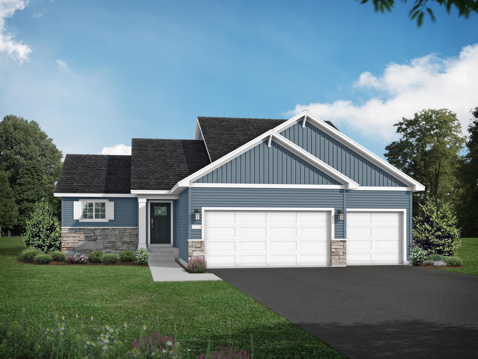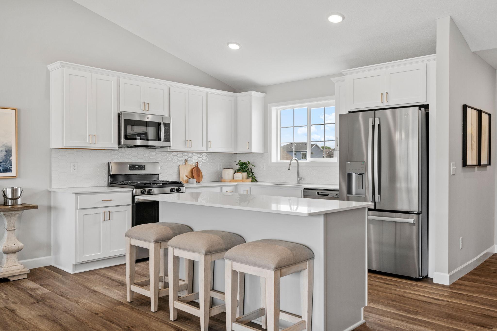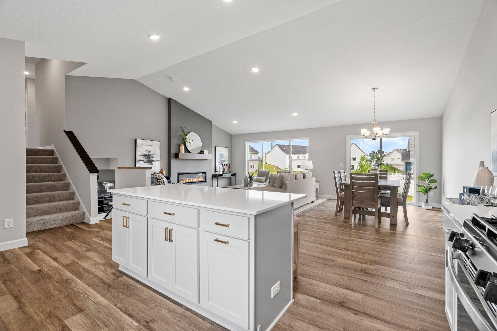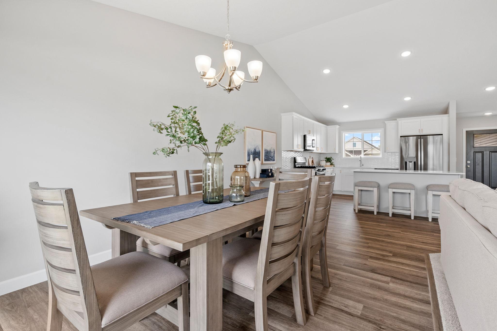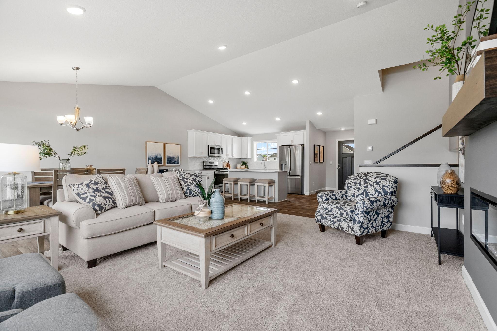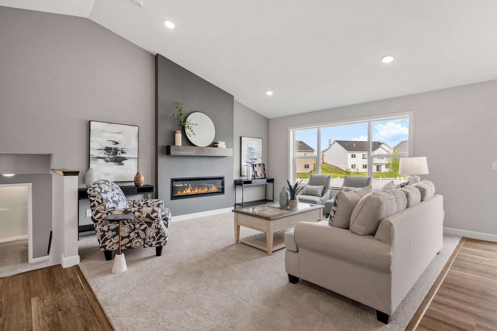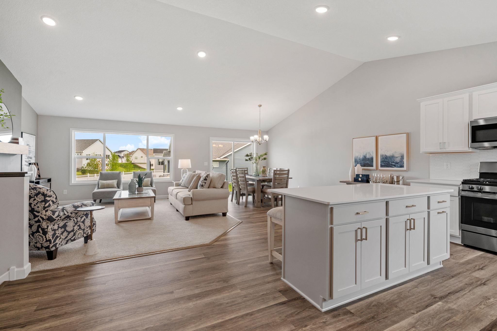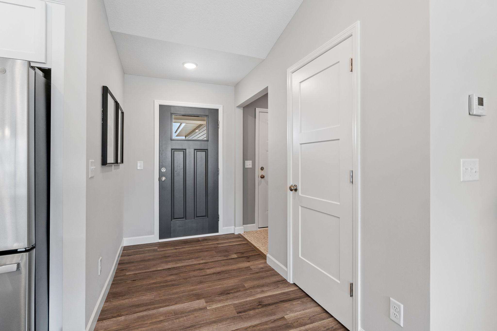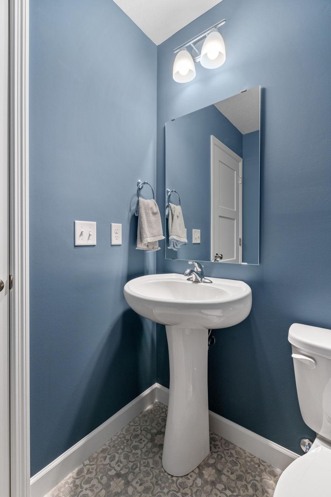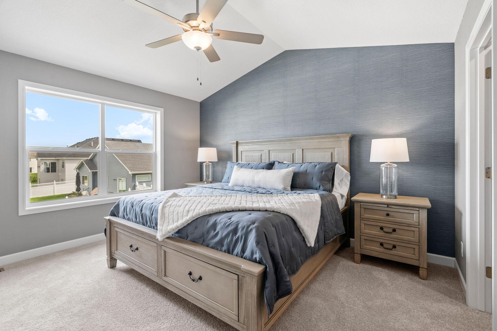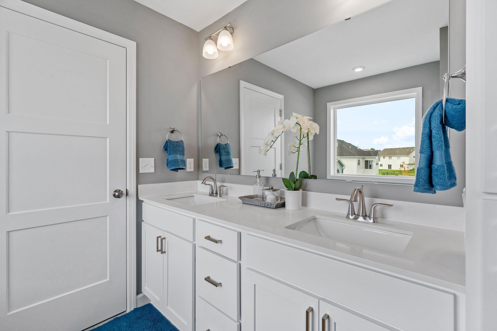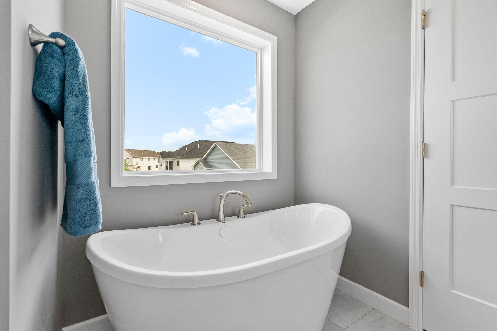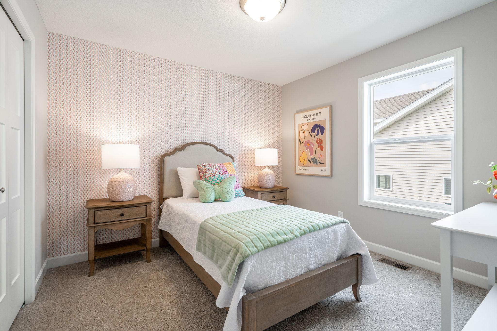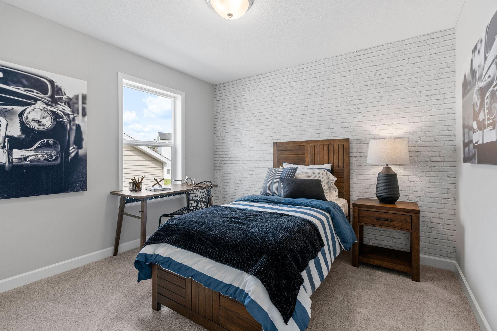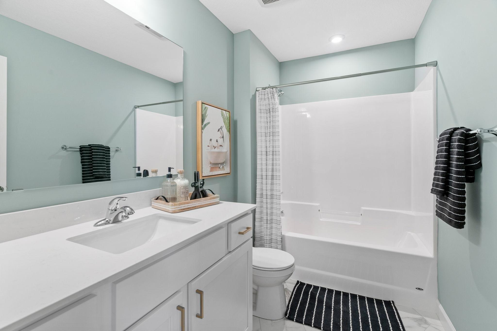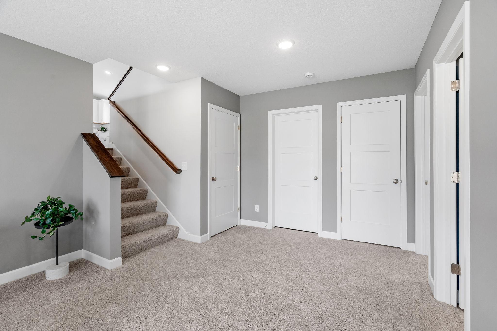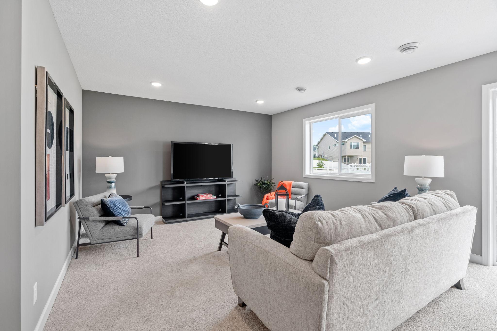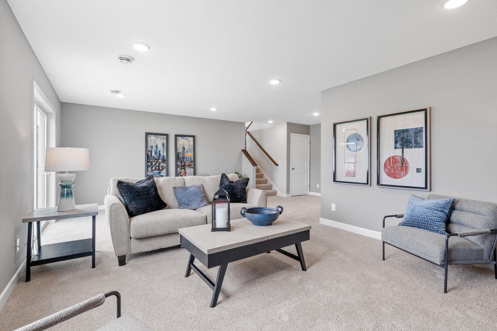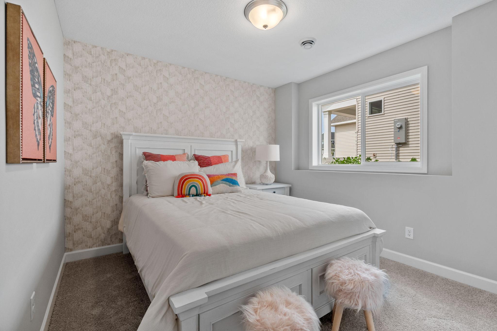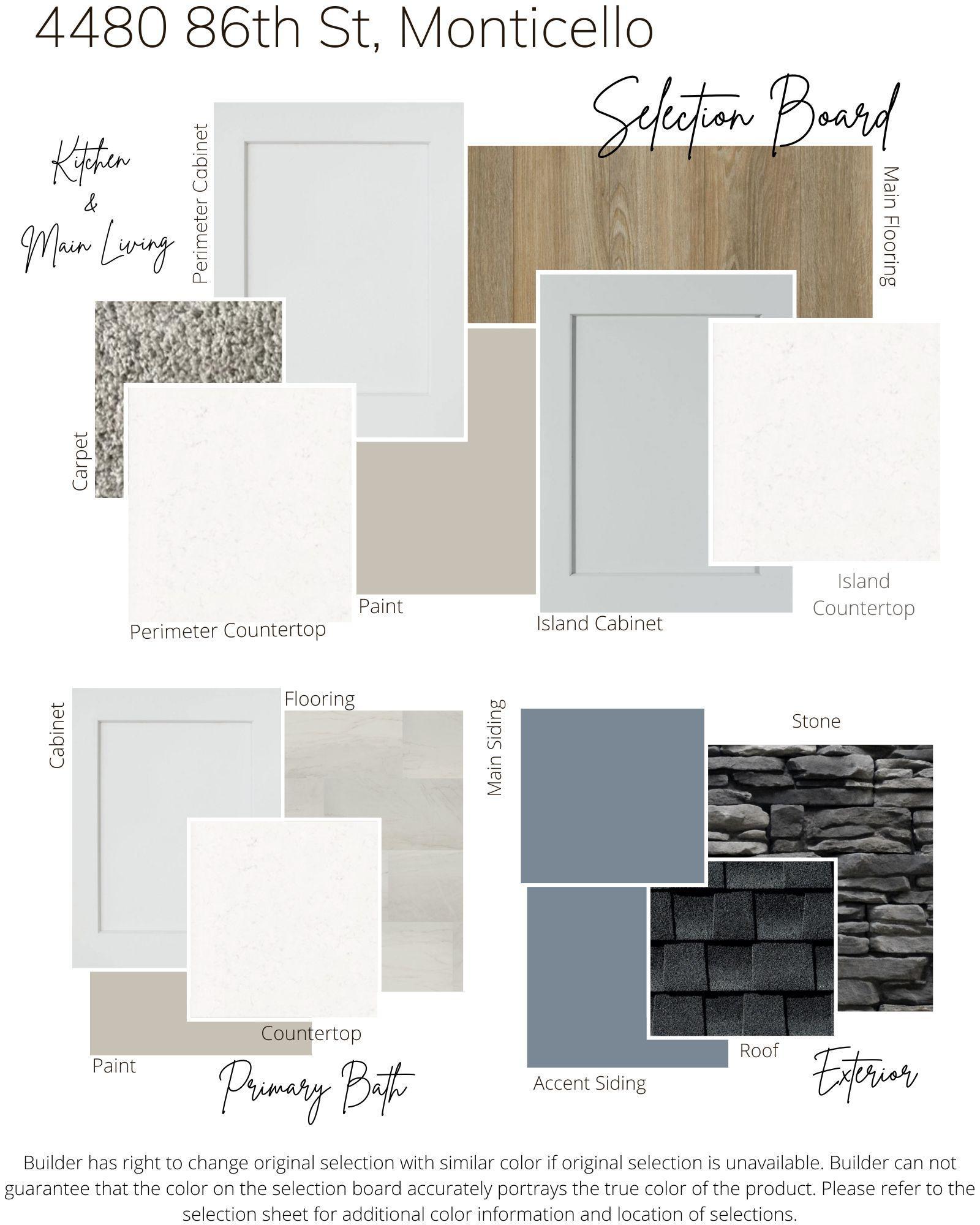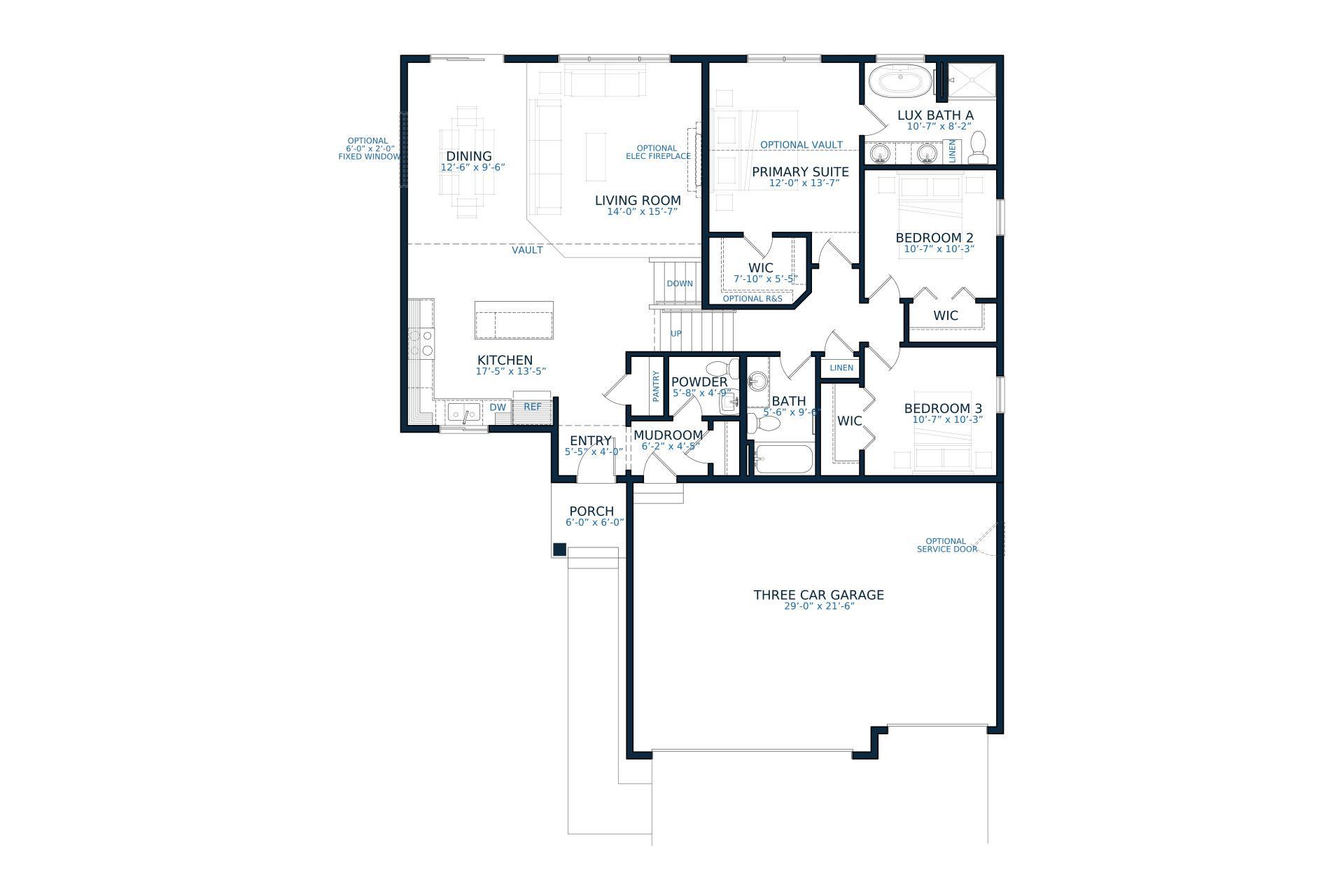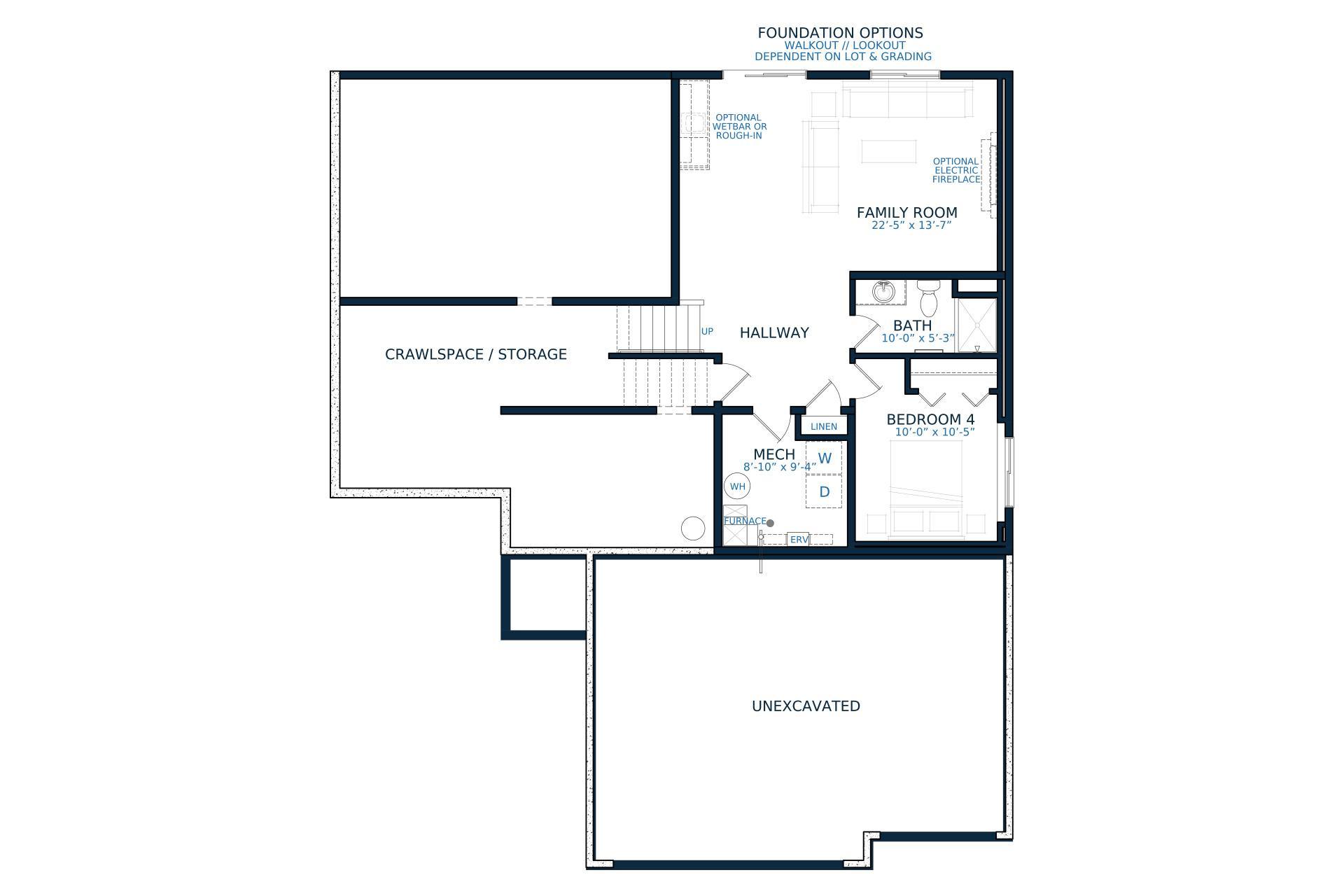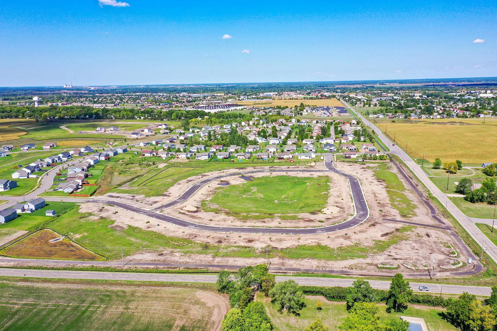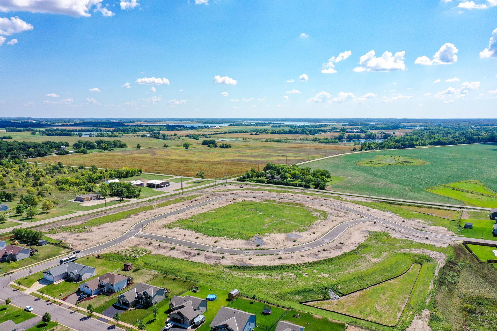
Property Listing
Description
See Sales Consultant about special lender incentives! UNDER CONSTRUCTION - JULY 2025! Welcome home to Edmonson Ridge! JP Brooks presents the 4 bed, 4 bath Maplewood three level split home with a finished walkout basement! Upgraded kitchen cabinets with crown molding and hardware finished with quartz countertops and stainless steel appliances. This open concept gives a large living space with a vaulted ceiling and an electric fireplace in the living room. The Primary bedroom offers a large walk-in closet and private luxury suite complete with a freestanding soaker tub and shower, double vanity, linen closet, LVT flooring and quartz countertops. Finished lower level includes a spacious family room, bedroom, bathroom, mechanical space, laundry and large storage space. Walk out of your patio door into your sodded and irrigated backyard. Both upper level guest bedrooms include walk in closets. A bathroom is located on each floor- 4 bathrooms in total! On site finished trim for better finish. Pictures, photographs, colors, features and sizes are for illustration purposes only and may vary from the home that is built. Pictures taken from a similar model. Come see our quality for yourself and discover why Monticello is a great place to live, work & play! UNDER CONSTRUCTION - JULY 2025!Property Information
Status: Active
Sub Type: ********
List Price: $474,900
MLS#: 6693212
Current Price: $474,900
Address: 4480 86th Street NE, Monticello, MN 55362
City: Monticello
State: MN
Postal Code: 55362
Geo Lat: 45.276472
Geo Lon: -93.79999
Subdivision: Edmonson Ridge
County: Wright
Property Description
Year Built: 2025
Lot Size SqFt: 7840.8
Gen Tax: 252
Specials Inst: 0
High School: ********
Square Ft. Source:
Above Grade Finished Area:
Below Grade Finished Area:
Below Grade Unfinished Area:
Total SqFt.: 2282
Style: Array
Total Bedrooms: 4
Total Bathrooms: 4
Total Full Baths: 2
Garage Type:
Garage Stalls: 3
Waterfront:
Property Features
Exterior:
Roof:
Foundation:
Lot Feat/Fld Plain: Array
Interior Amenities:
Inclusions: ********
Exterior Amenities:
Heat System:
Air Conditioning:
Utilities:


