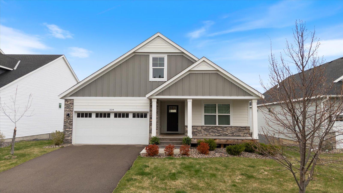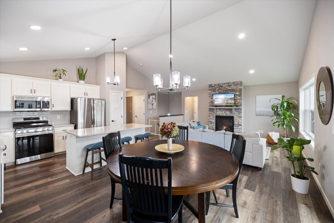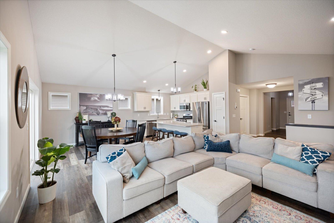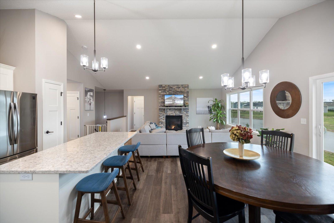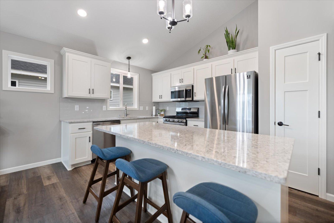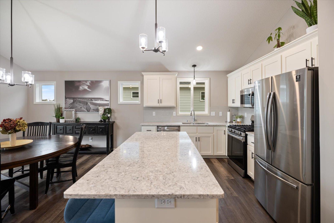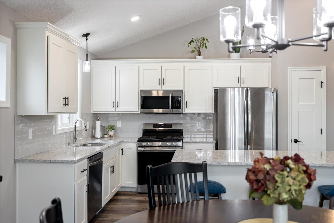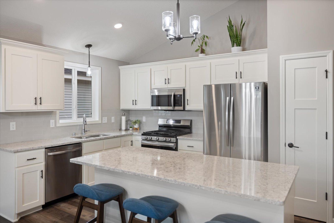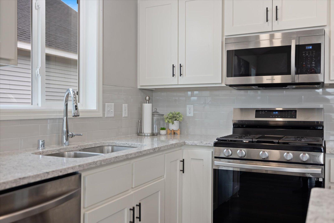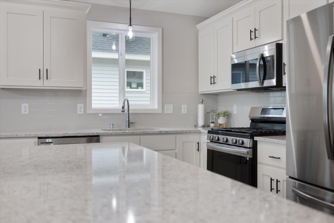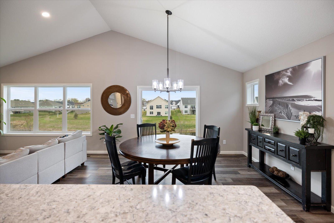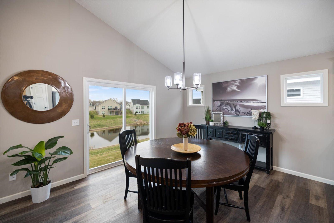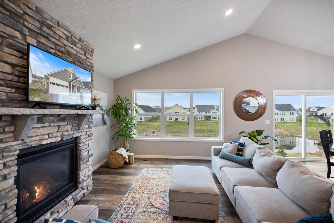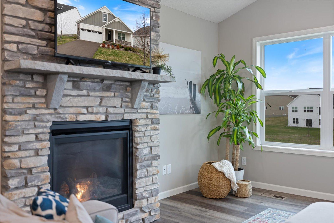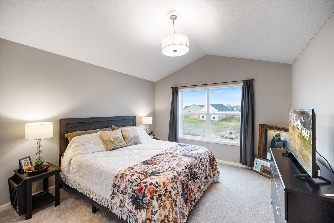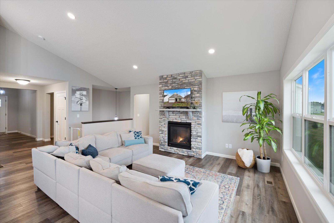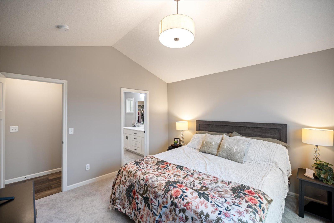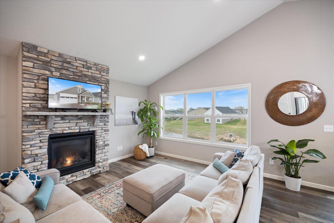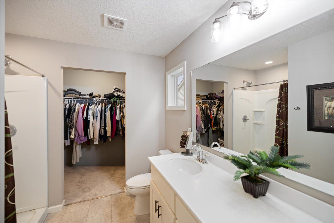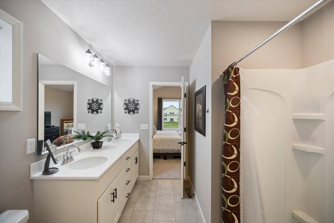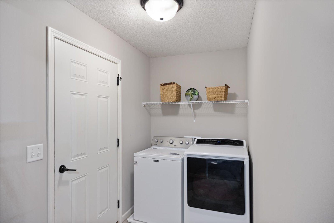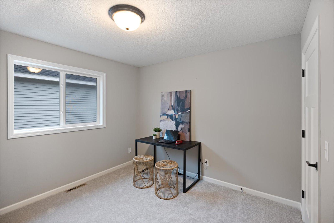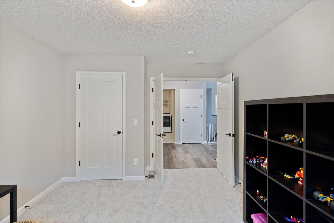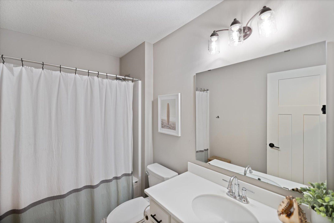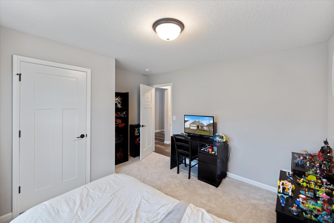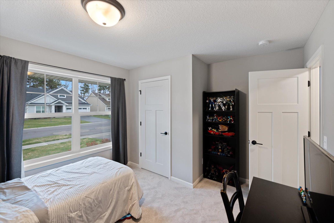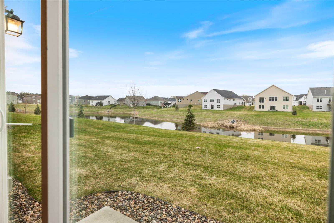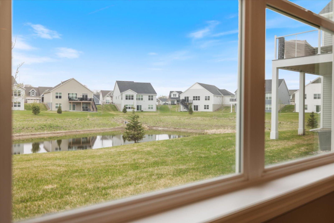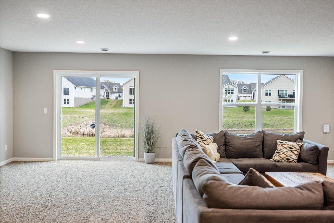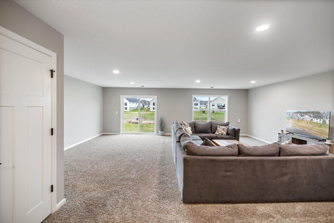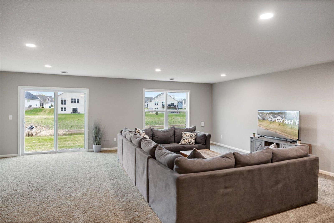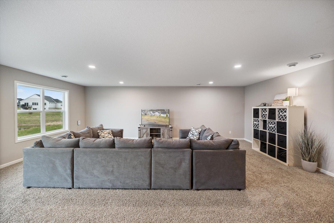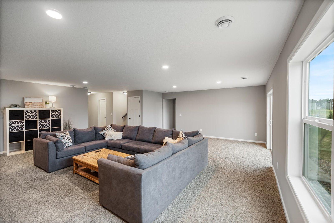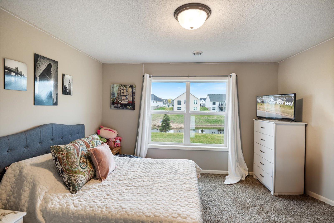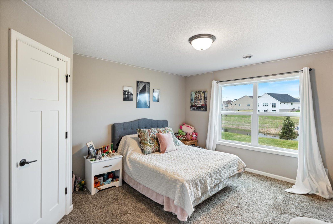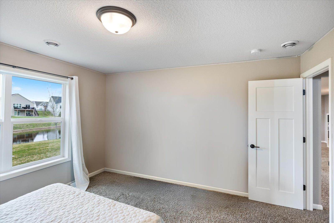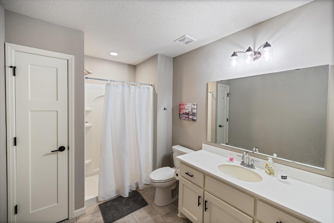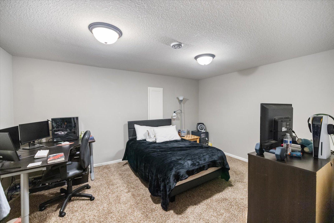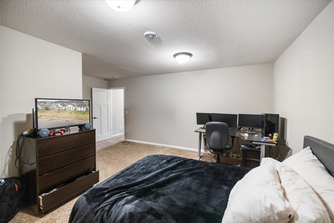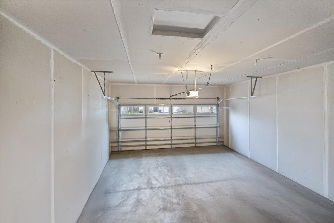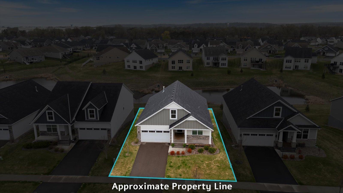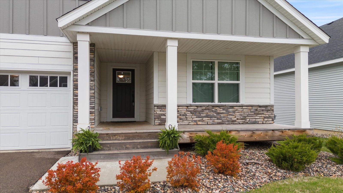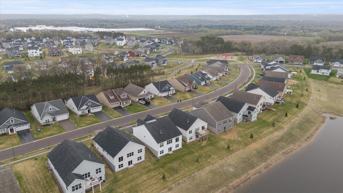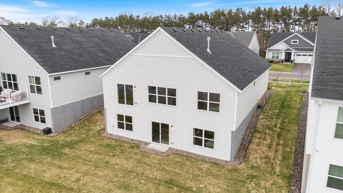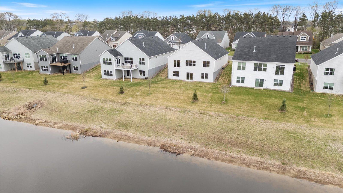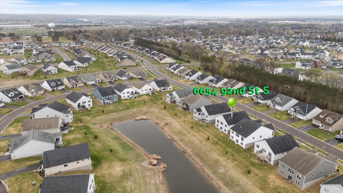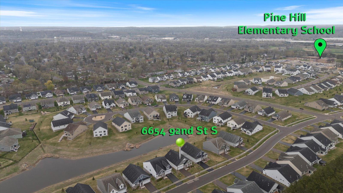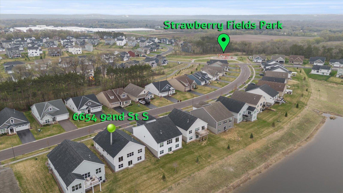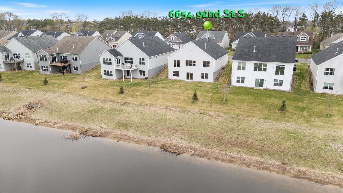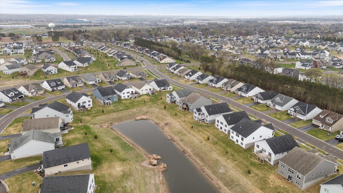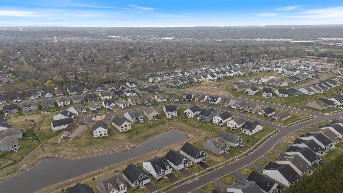
Property Listing
Description
**There is an assumable mortgage with 380K owed at 4.25%** This beautifully maintained 4-bedroom, 3-bathroom home offers just under 3000 sq ft of thoughtfully designed living space in a peaceful and scenic Cottage Grove neighborhood. With stunning interior finishes and panoramic views, this home combines comfort, style, and functionality. Step inside to an open-concept main level featuring a bright and airy kitchen with white cabinetry, stainless steel appliances, a large center island with granite countertops, backsplash and a pantry. The adjoining dining area and living room are perfect for entertaining, highlighted by vaulted ceilings, luxury vinyl plank flooring, and a cozy gas fireplace with a striking stone surround. Main level updates include new tile backsplash, light fixtures, and carpet in the bedrooms. Thespacious owner’s suite includes a walk-in closet and an ensuite bathroom with double vanities and a large walk-in shower. Two additional bedrooms, a full bath, and laundry complete the main level. On the lower level, you’ll find a quiet and spacious fourth bedroom, a third bathroom, and an expansive family room with a convenient walk-out to the backyard. Enjoy your morning coffee or evening sunsets with tranquil views from the large windows or the backyard overlooking a scenic pond and open green space. Additional highlights include a 2-car garage, ample storage, and beautifully maintained landscaping. Locatedin a vibrant community with walking trails, parks, and close proximity to shopping and dining, this home offers the perfect blend of suburban tranquility and convenience.Property Information
Status: Active
Sub Type: ********
List Price: $499,900
MLS#: 6693250
Current Price: $499,900
Address: 6654 92nd Street S, Cottage Grove, MN 55016
City: Cottage Grove
State: MN
Postal Code: 55016
Geo Lat: 44.816338
Geo Lon: -92.971064
Subdivision: Summers Landing 4th Add
County: Washington
Property Description
Year Built: 2021
Lot Size SqFt: 7405.2
Gen Tax: 5372
Specials Inst: 0
High School: ********
Square Ft. Source:
Above Grade Finished Area:
Below Grade Finished Area:
Below Grade Unfinished Area:
Total SqFt.: 2773
Style: Array
Total Bedrooms: 4
Total Bathrooms: 3
Total Full Baths: 1
Garage Type:
Garage Stalls: 2
Waterfront:
Property Features
Exterior:
Roof:
Foundation:
Lot Feat/Fld Plain:
Interior Amenities:
Inclusions: ********
Exterior Amenities:
Heat System:
Air Conditioning:
Utilities:


