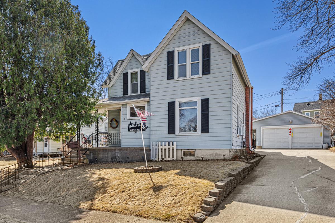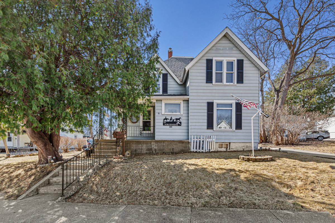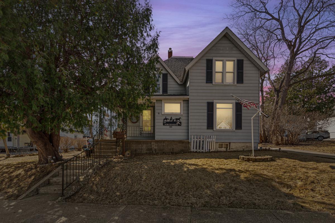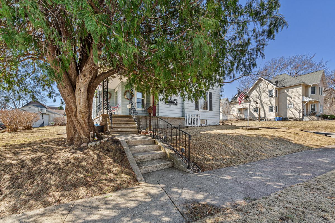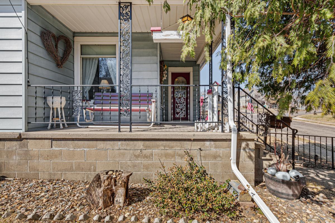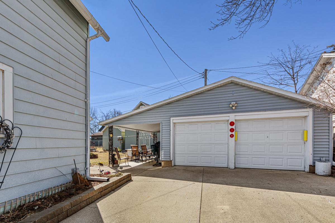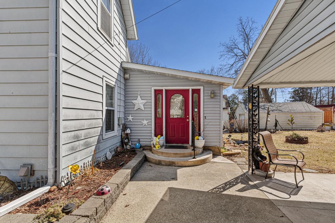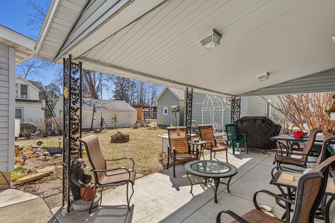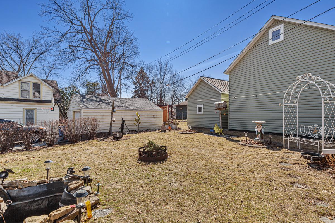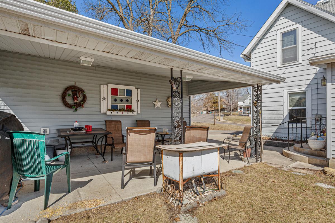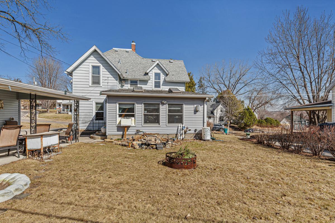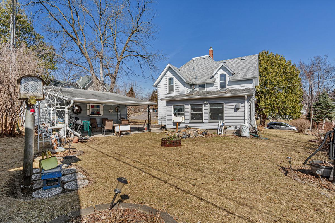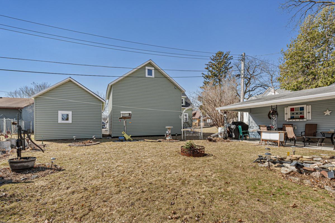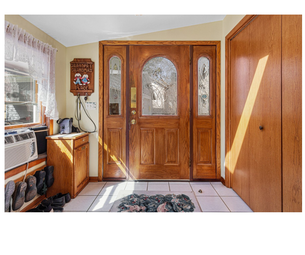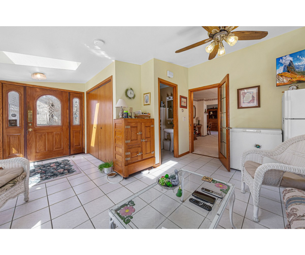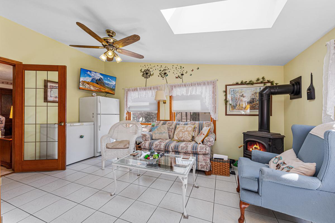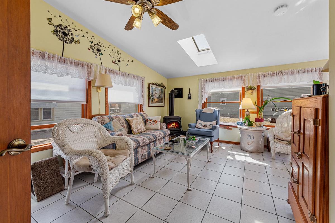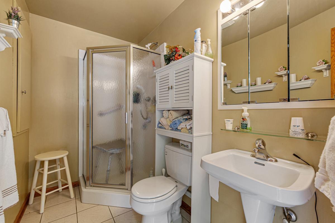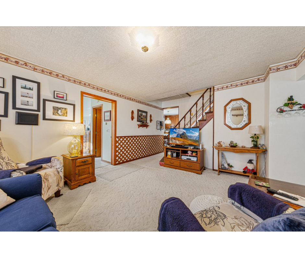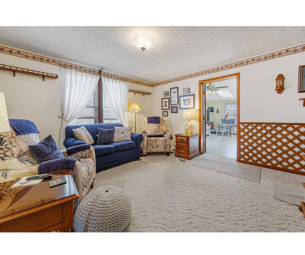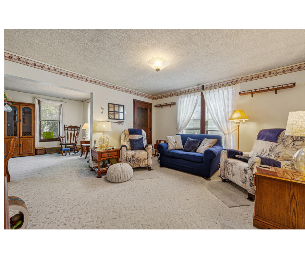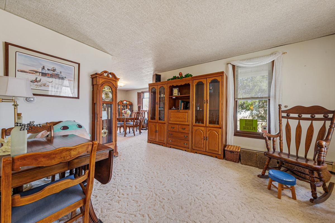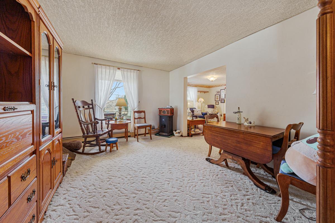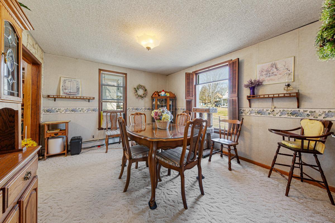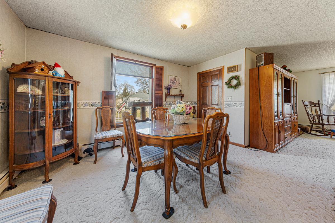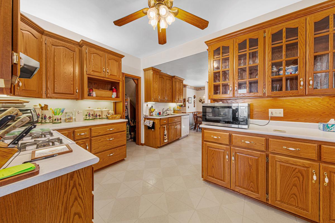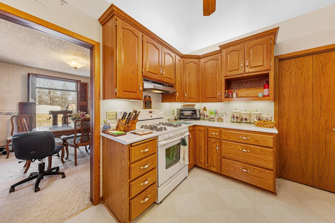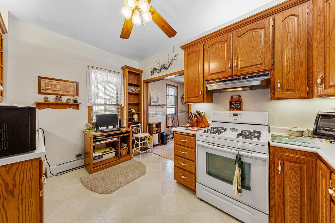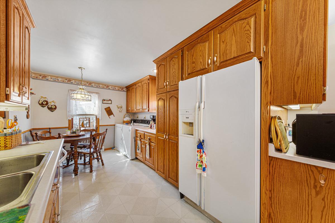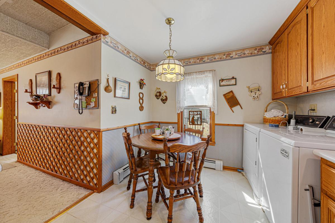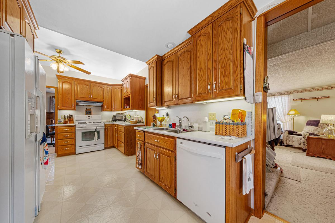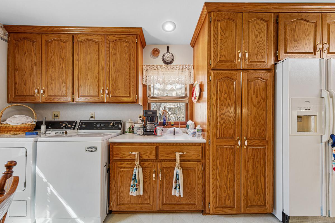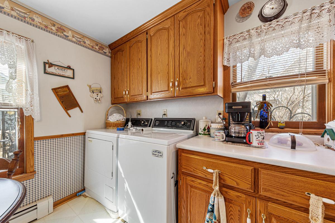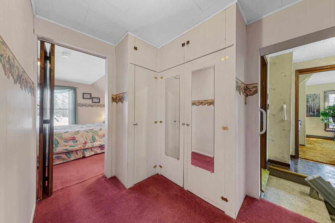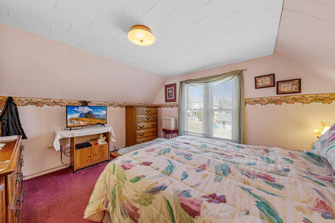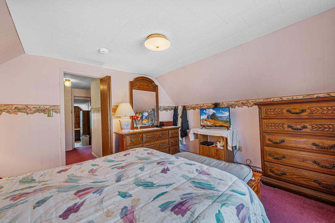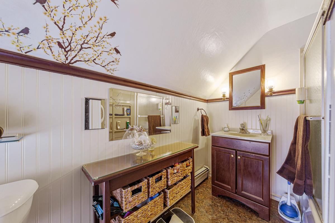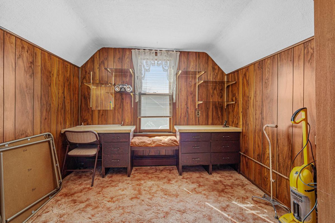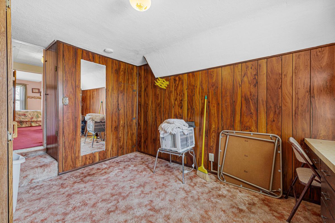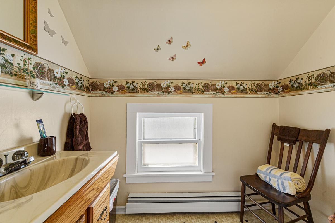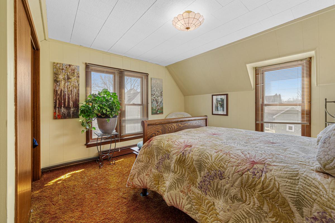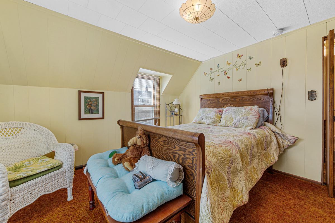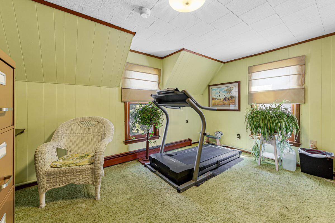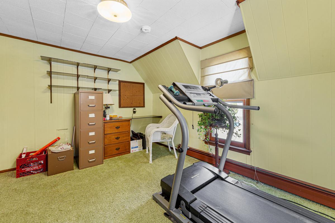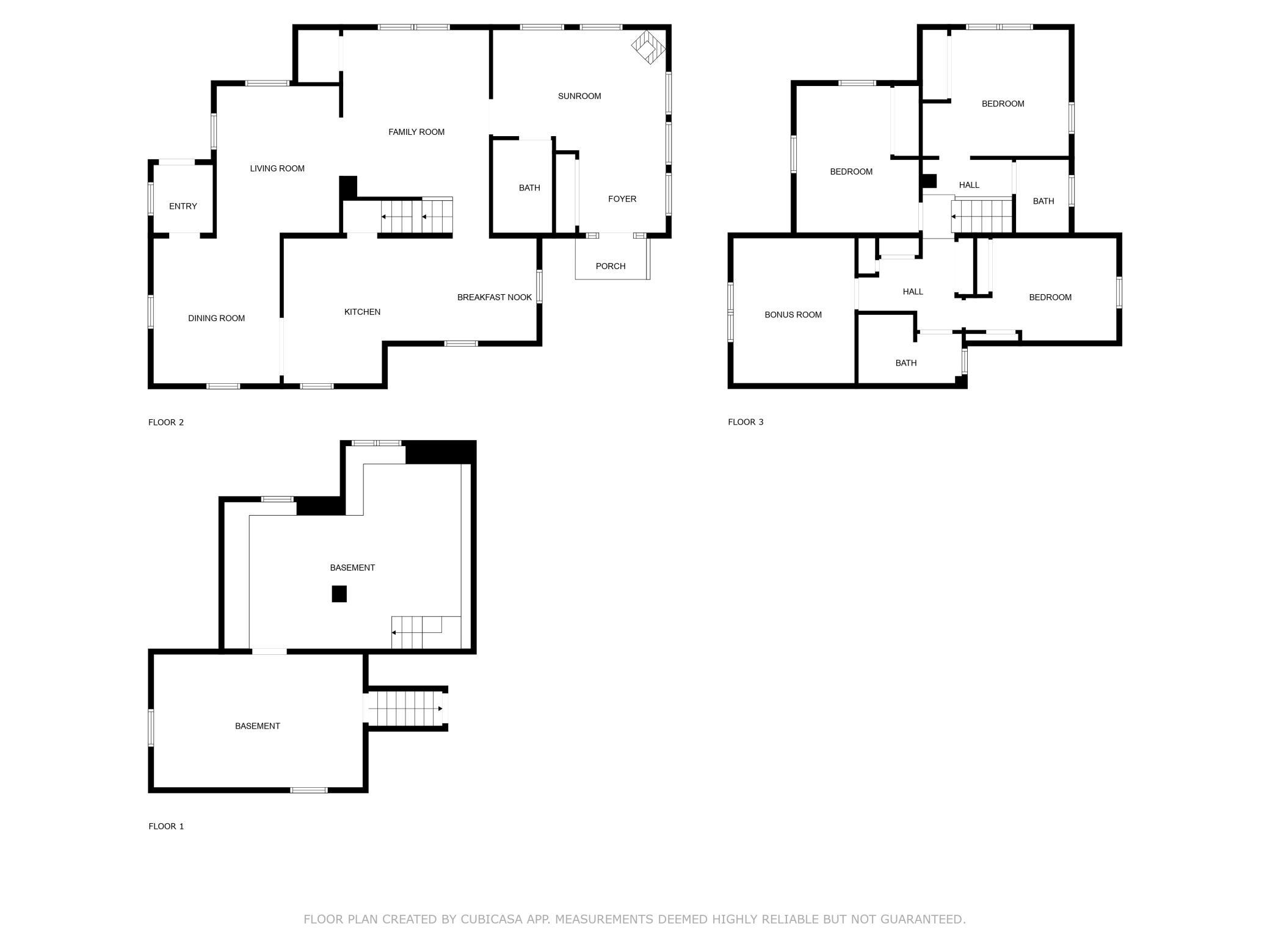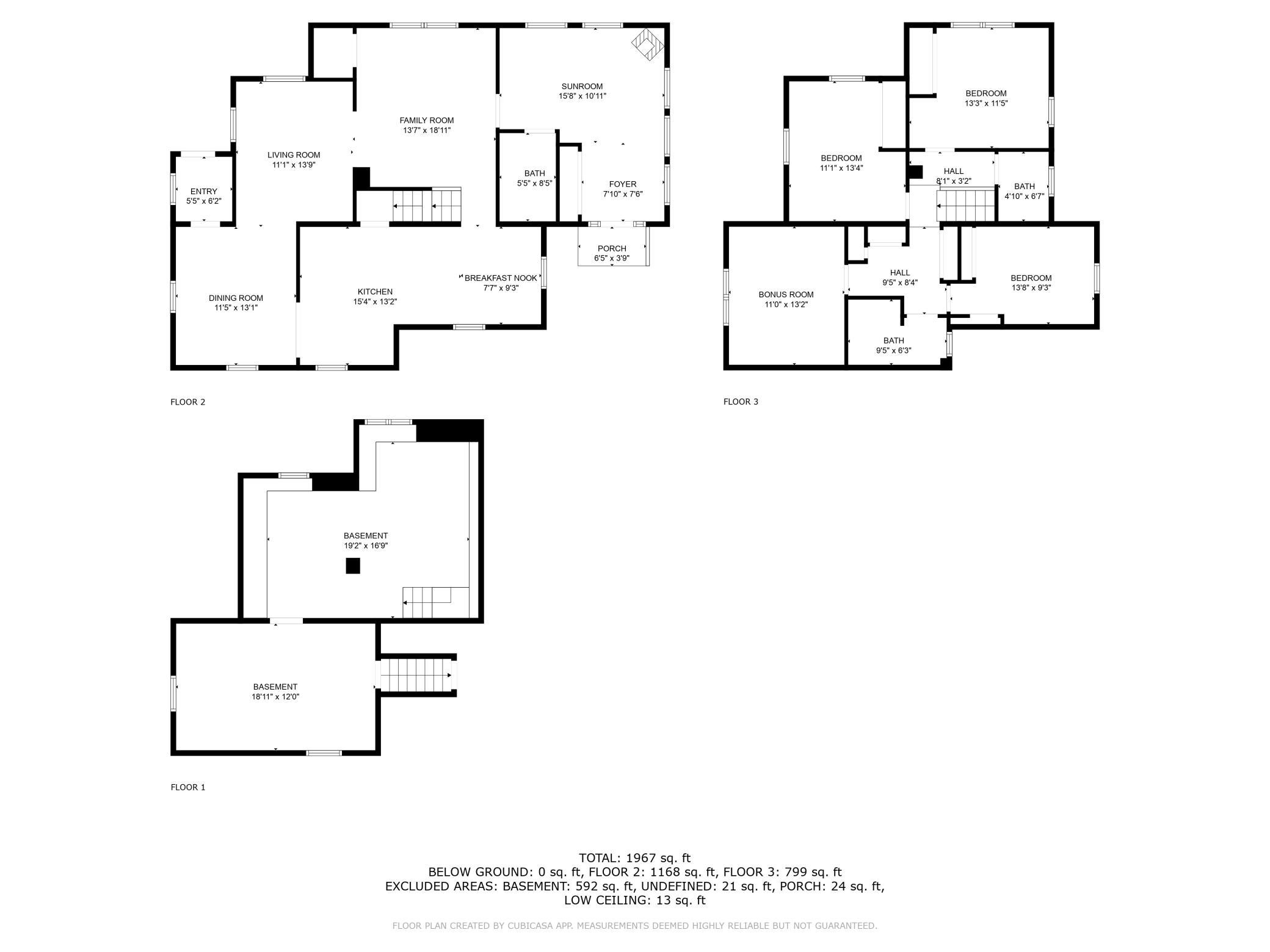
Property Listing
Description
Looking for more room to grow or just need that extra space for everyone? This spacious 2-story home offers plenty of room with bonus rooms on both floors! The main floor boasts a fantastic kitchen featuring beautiful cabinetry and plenty of countertop space, perfect for preparing meals and entertaining. Enjoy casual dining in the kitchen or in the spacious adjacent dining area. Plus, the convenience of main floor laundry makes everyday living even easier. The living room is highlighted by an open stairway that leads up to the second floor, creating an inviting and airy atmosphere. You'll also find a bonus room, a full bathroom, and the showstopper of the main floor: a fantastic sunroom with tons of natural light, gorgeous backyard views, and a heated floor for year-round comfort. Upstairs, you'll discover 3 generous bedrooms and 2 full bathrooms, along with another bonus room that can easily be converted into a 4th bedroom. Looking for some peace and quiet? Head to the East porch for some privacy, or for larger gatherings, enjoy the spacious covered backyard patio. Perfect for entertaining guests and relaxing outdoors. And don't forget, there's a two-car garage for all your vehicles and extra storage needs! This home is full of surprises and is waiting for you to see it in person. Don't miss out! Schedule a showing today!Property Information
Status: Active
Sub Type: ********
List Price: $249,000
MLS#: 6693261
Current Price: $249,000
Address: 423 Flowervale Street, Owatonna, MN 55060
City: Owatonna
State: MN
Postal Code: 55060
Geo Lat: 44.085368
Geo Lon: -93.233215
Subdivision: Riverside
County: Steele
Property Description
Year Built: 1895
Lot Size SqFt: 7840.8
Gen Tax: 2314
Specials Inst: 64
High School: ********
Square Ft. Source:
Above Grade Finished Area:
Below Grade Finished Area:
Below Grade Unfinished Area:
Total SqFt.: 2784
Style: Array
Total Bedrooms: 3
Total Bathrooms: 3
Total Full Baths: 1
Garage Type:
Garage Stalls: 2
Waterfront:
Property Features
Exterior:
Roof:
Foundation:
Lot Feat/Fld Plain: Array
Interior Amenities:
Inclusions: ********
Exterior Amenities:
Heat System:
Air Conditioning:
Utilities:


