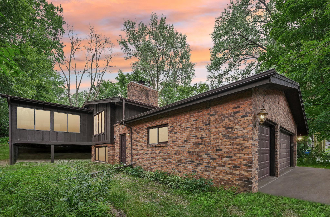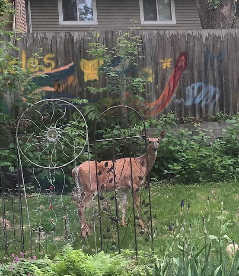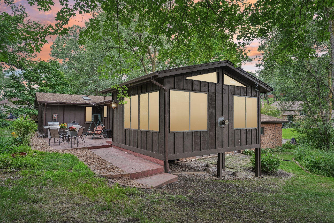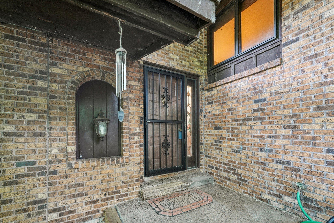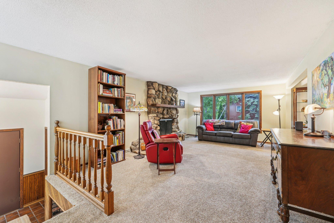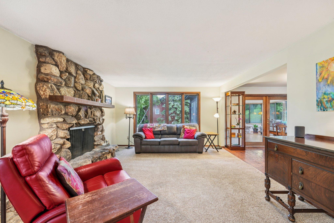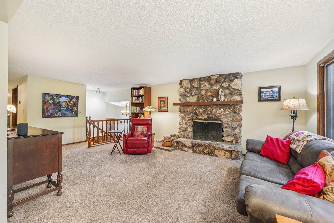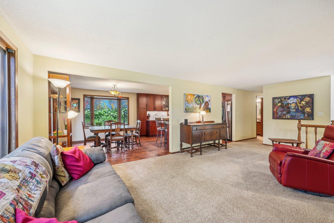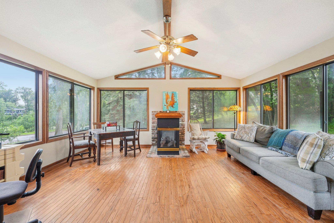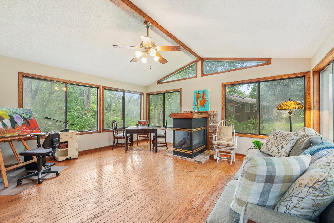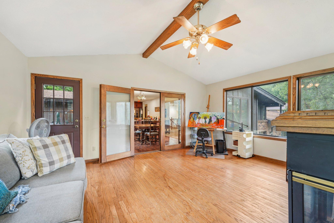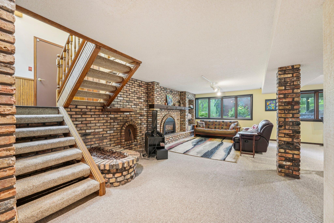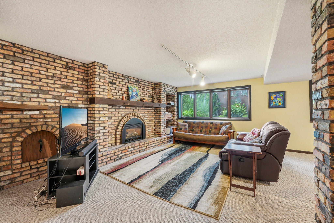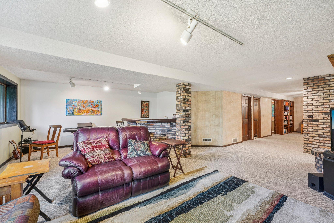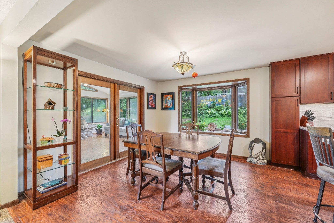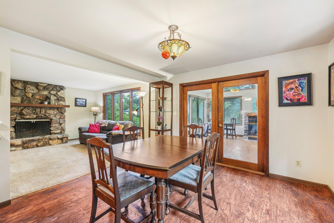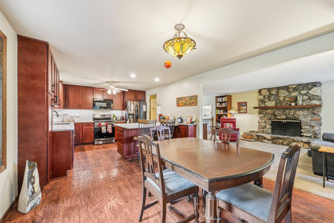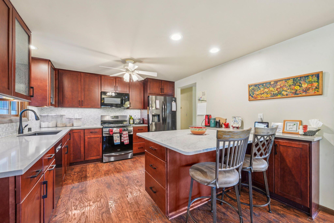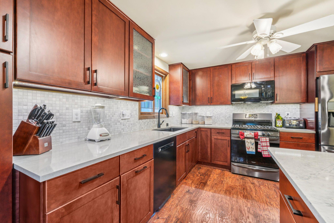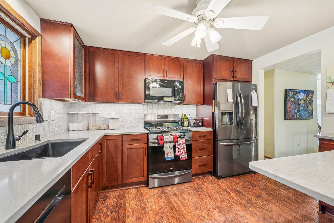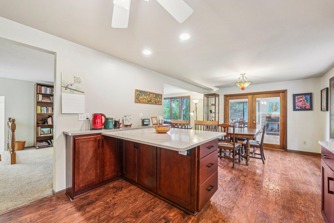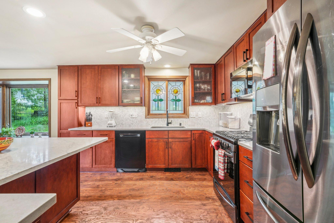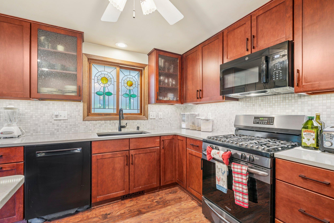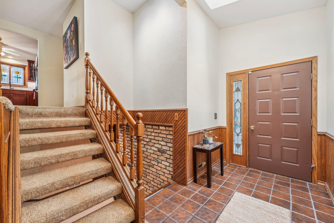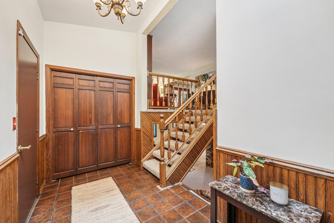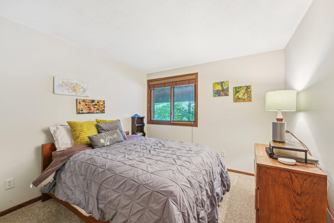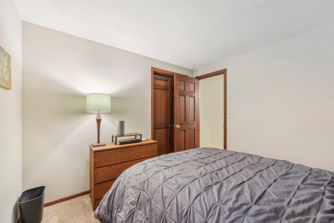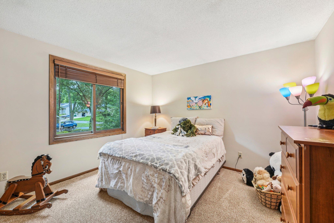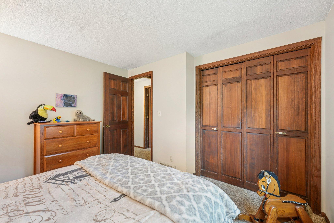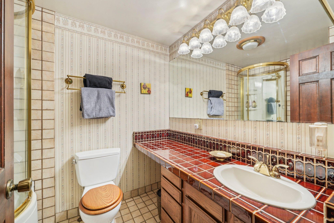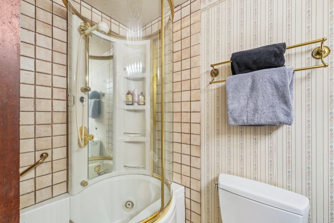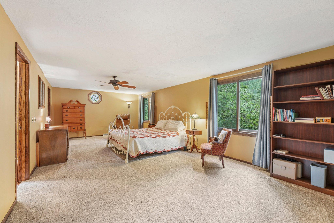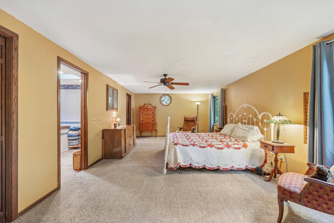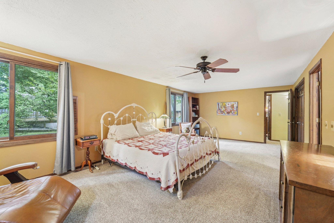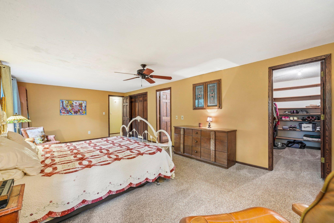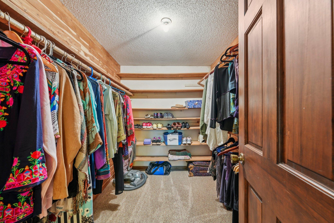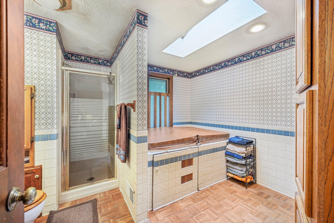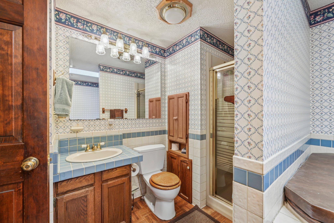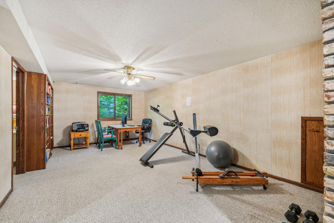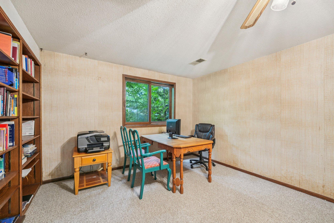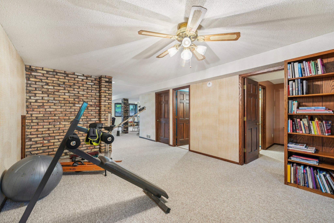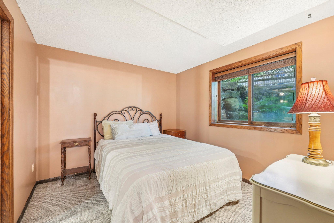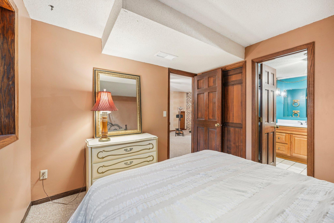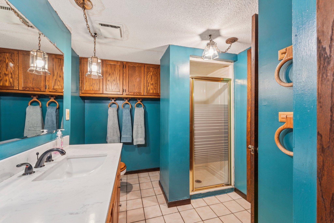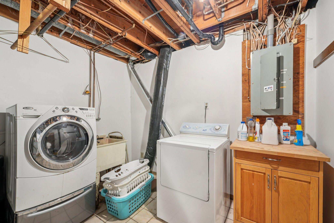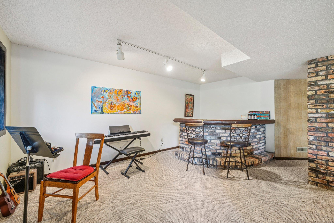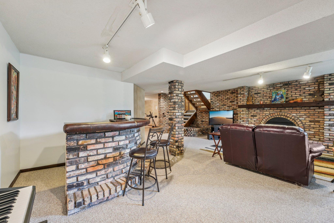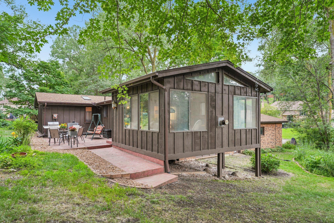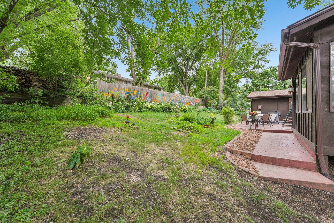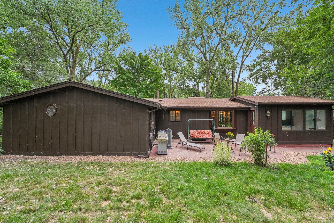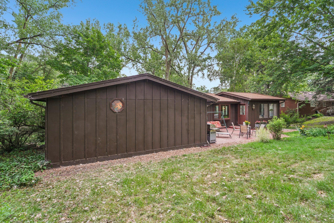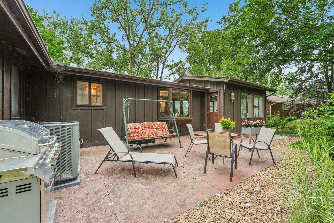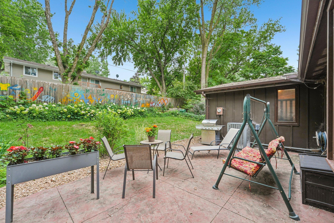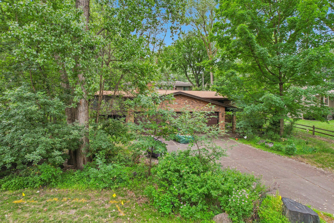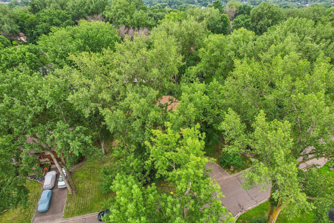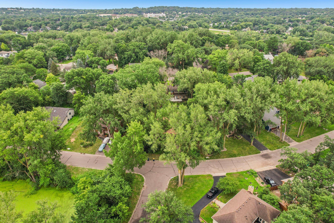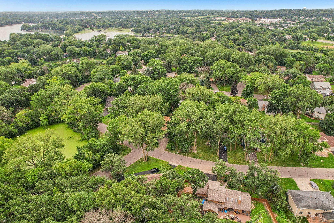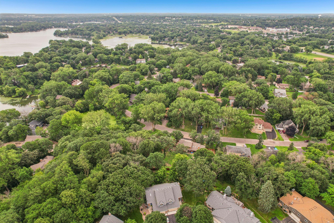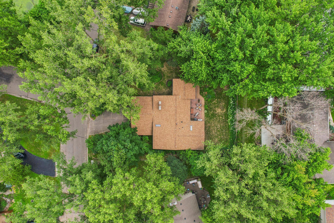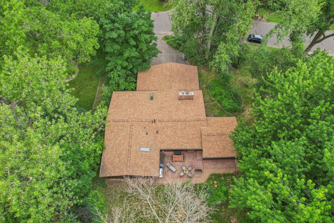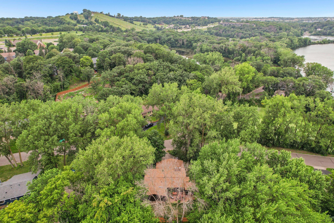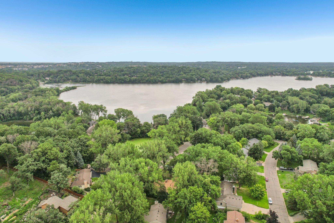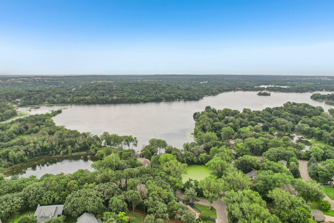
Property Listing
Description
Nestled in a wooded neighborhood near Crystal Lake and located within the sought-after ISD 194 Lakeville School District, this home offers generous living space. If you are interested in a home with lots of greenery, stone fireplaces, 4 bedrooms and a 3 car garage, then this is a must see. The modern kitchen, dining area and appliances includes quartz countertops, ample cabinetry, breakfast bar/island and an open dining area with a bay window overlooking the lush backyard. The living room centers around a wood burning fireplace, perfect for gathering and relaxing. The oversized primary suite provides a peaceful retreat with a walk-in cedar closet. The lower-level family room offers a stone gas fireplace, built-in bar, and plenty of space for entertaining or everyday living. Enjoy the changing seasons from the charming four-season porch with a gas fireplace, which leads to a professionally designed and built, fully drain-tiled patio, ideal for outdoor dining and relaxation. At the end of the day, relax in the warm comfort of a water massage in the whirlpool Jacuzzi. A picturesque rain garden in the front yard attracts local wildlife while filtering rain water. For the adventurous, the Maple tree is tappable. Additional highlights include a brand-new roof (2024) and a 96% high-efficiency furnace, ensuring comfort and energy savings year-round. Close to shopping, freeway and an express bus stop, this house and its location has much to offer.Property Information
Status: Active
Sub Type: ********
List Price: $495,000
MLS#: 6693427
Current Price: $495,000
Address: 101 Oak Shore Drive, Burnsville, MN 55306
City: Burnsville
State: MN
Postal Code: 55306
Geo Lat: 44.718669
Geo Lon: -93.275912
Subdivision: Oak Shores 1st Add
County: Dakota
Property Description
Year Built: 1979
Lot Size SqFt: 13939.2
Gen Tax: 5592
Specials Inst: 0
High School: ********
Square Ft. Source:
Above Grade Finished Area:
Below Grade Finished Area:
Below Grade Unfinished Area:
Total SqFt.: 3100
Style: Array
Total Bedrooms: 4
Total Bathrooms: 3
Total Full Baths: 1
Garage Type:
Garage Stalls: 3
Waterfront:
Property Features
Exterior:
Roof:
Foundation:
Lot Feat/Fld Plain: Array
Interior Amenities:
Inclusions: ********
Exterior Amenities:
Heat System:
Air Conditioning:
Utilities:


