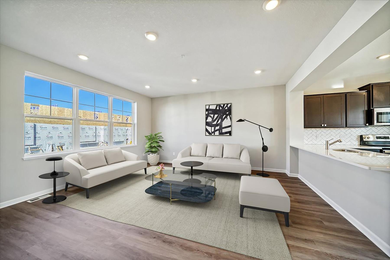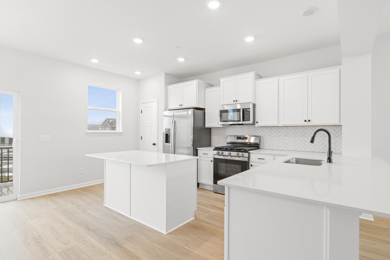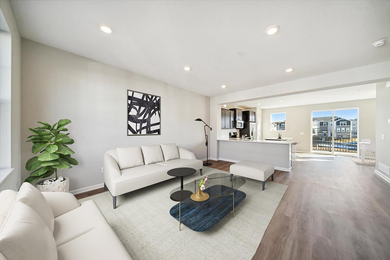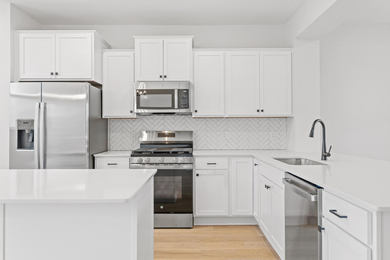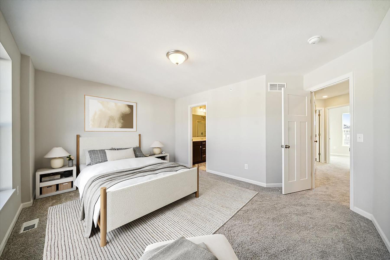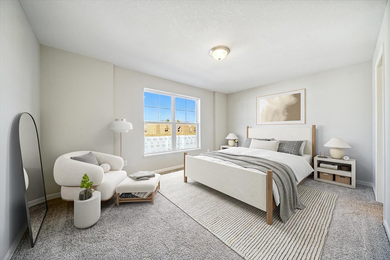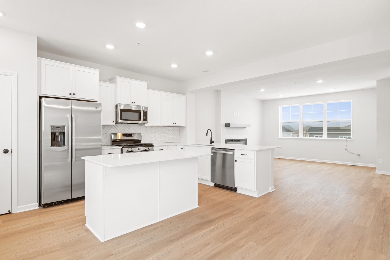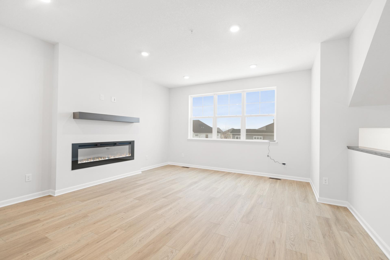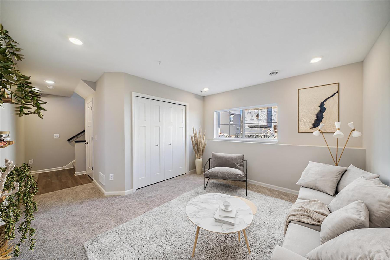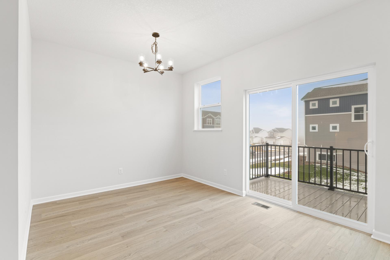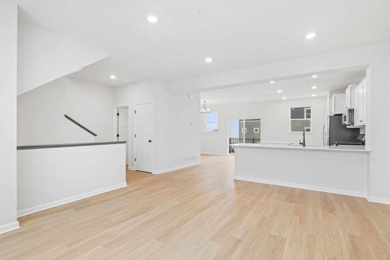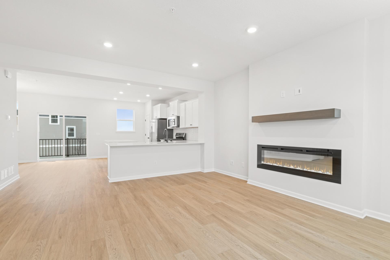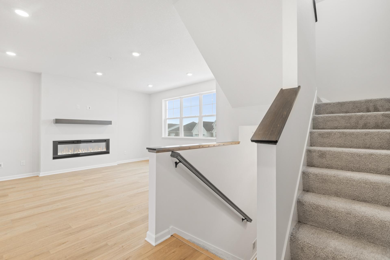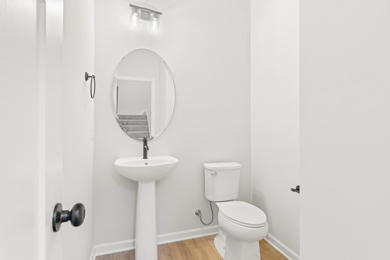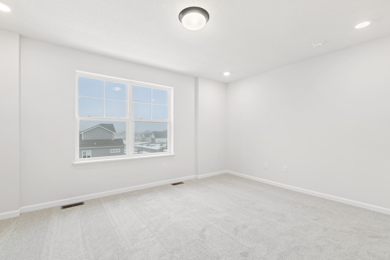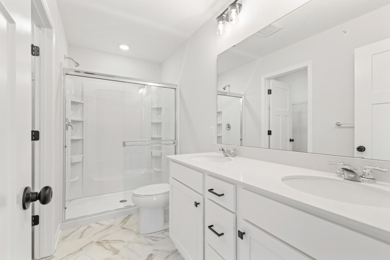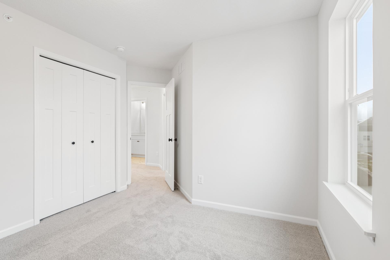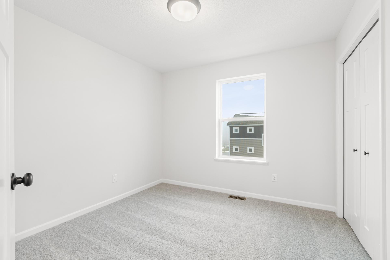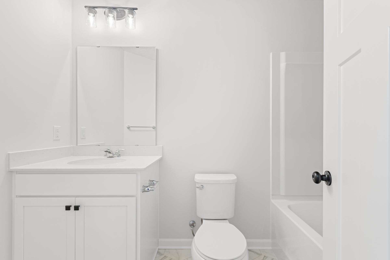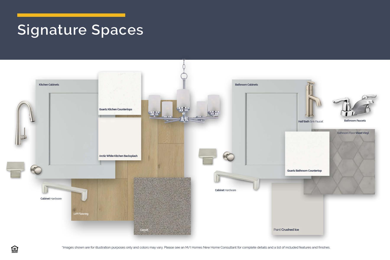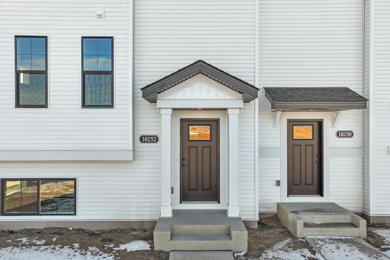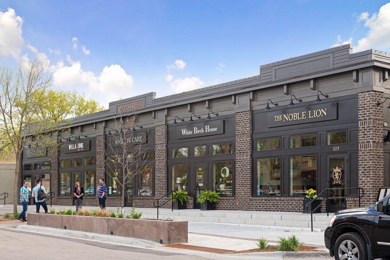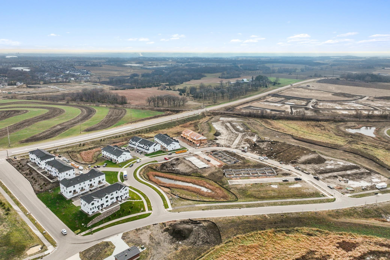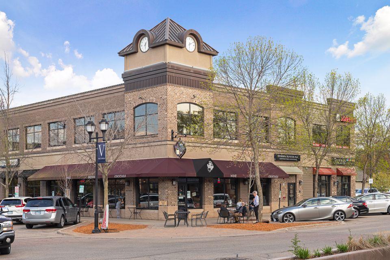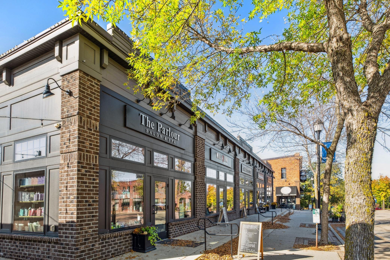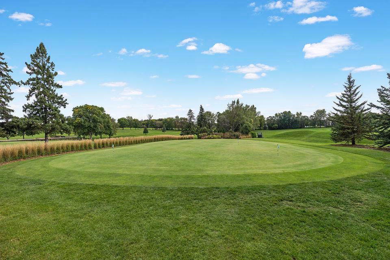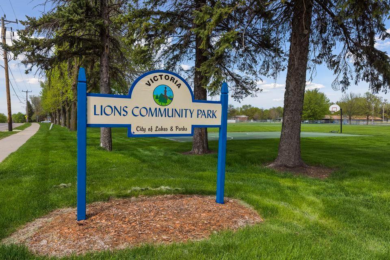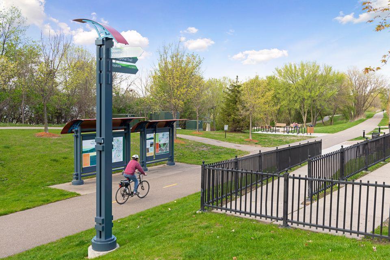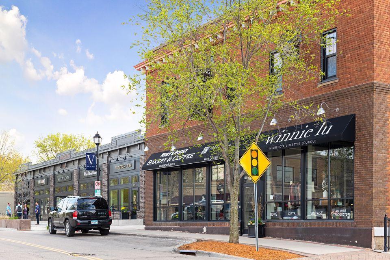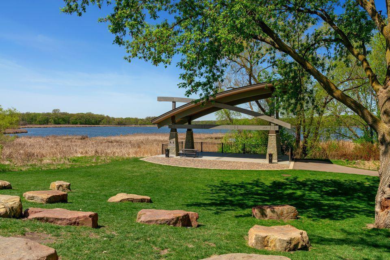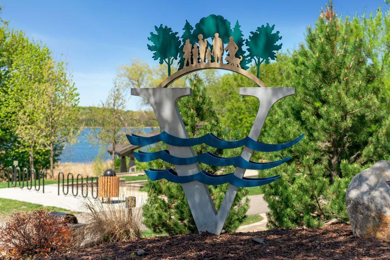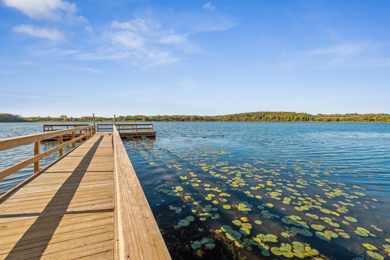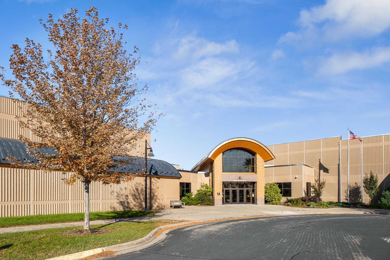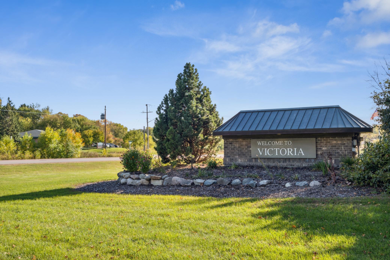
Property Listing
Description
Welcome to the Brooks floorplan with scenic views of wetlands and long views of protected wetlands and trees. Completion approx. June. This 3-story townhome invites you into a world of quality craftsmanship and thoughtful design you're sure to love. The inviting kitchen is a showstopper with incredible space for entertaining with a center island PLUS a generous peninsula workspace, adding more countertops, cabinetry and counter-seating. If you have a knack for hosting, this kitchen provides the ideal setting to create and share delicious meals with family and friends. A spacious family room with a sleek electric fireplace, dining area, and balcony round out the first floor. Located upstairs, are 3 bedrooms, each offering a peaceful sanctuary where you can escape the hustle and bustle of daily life. The bathrooms are well-appointed with stylish fixtures and finishes that create a spa-like feel. The owner's suite has dual-sinks, large walk-in shower and spacious walk-in closet. Laundry is also located upstairs, along with another full bath. The 2-car garage ensures that you'll always have ample parking space for your vehicles, and the full basement with a spacious recreation room offers additional space for an additional family room, workout room, or home office. Enjoy the Victoria lifestyle and an association-maintained community. Beautiful views of nature, miles of trails, and minutes from shopping, restaurants, parks, and easy access to highway 212.Property Information
Status: Active
Sub Type: ********
List Price: $407,530
MLS#: 6693900
Current Price: $407,530
Address: 10373 Birchwood Circle, Chaska, MN 55318
City: Chaska
State: MN
Postal Code: 55318
Geo Lat: 44.81722
Geo Lon: -93.65489
Subdivision: Birchwood
County: Carver
Property Description
Year Built: 2025
Lot Size SqFt: 1306.8
Gen Tax: 1030
Specials Inst: 0
High School: ********
Square Ft. Source:
Above Grade Finished Area:
Below Grade Finished Area:
Below Grade Unfinished Area:
Total SqFt.: 1921
Style: Array
Total Bedrooms: 3
Total Bathrooms: 3
Total Full Baths: 1
Garage Type:
Garage Stalls: 2
Waterfront:
Property Features
Exterior:
Roof:
Foundation:
Lot Feat/Fld Plain:
Interior Amenities:
Inclusions: ********
Exterior Amenities:
Heat System:
Air Conditioning:
Utilities:


