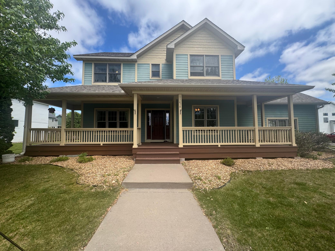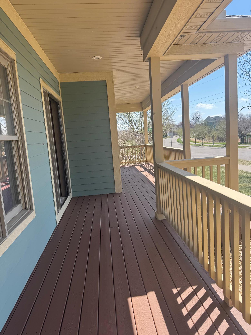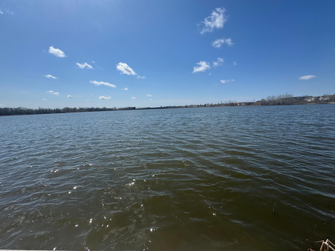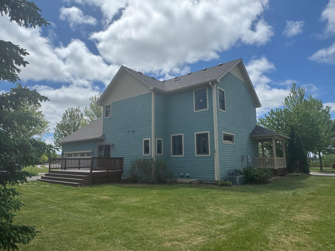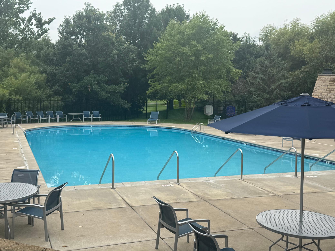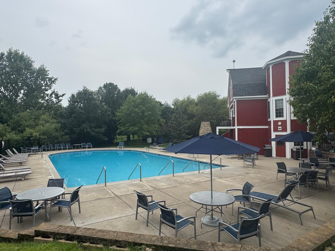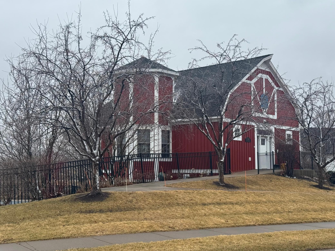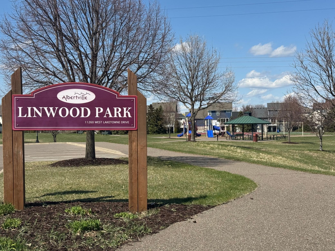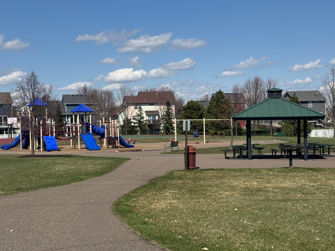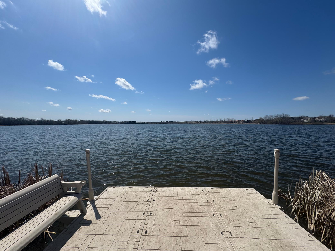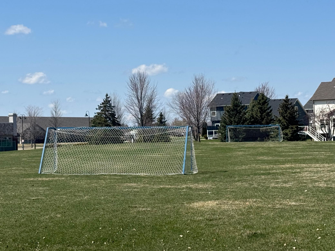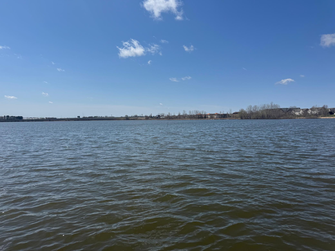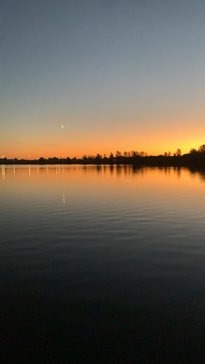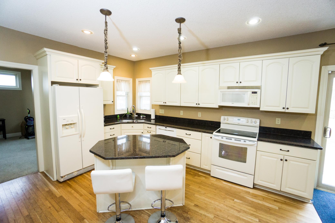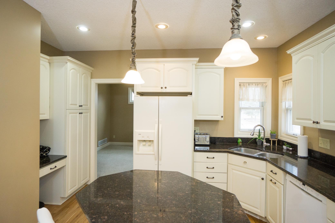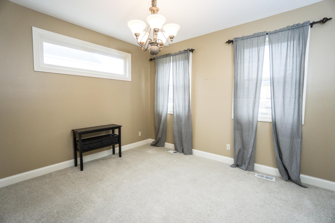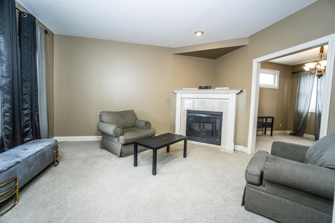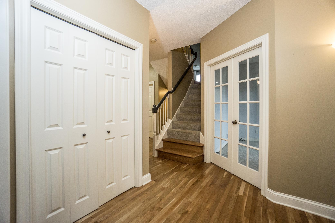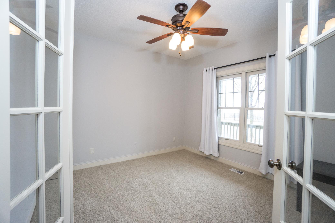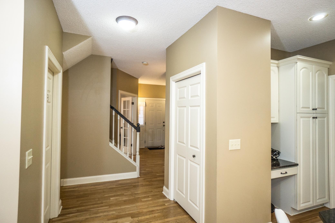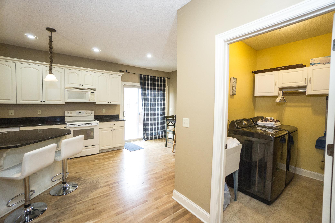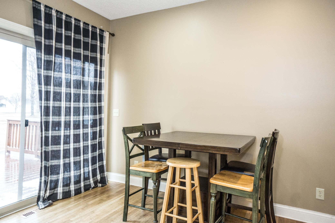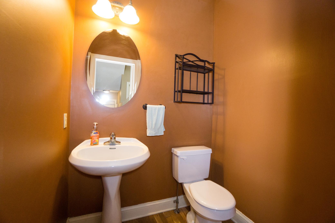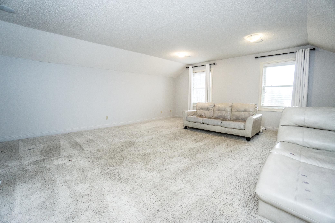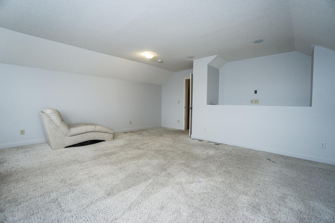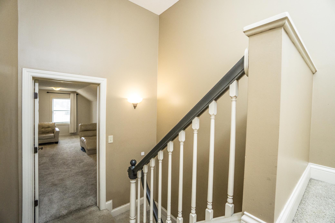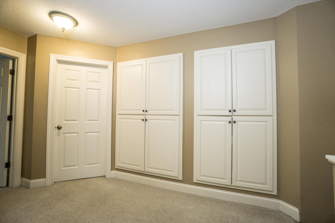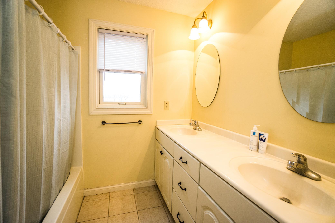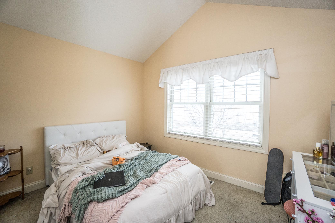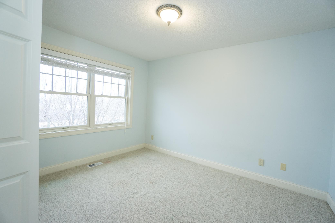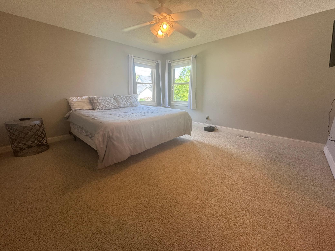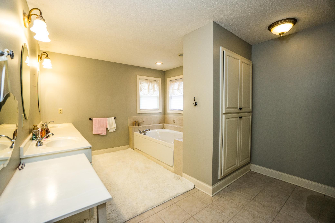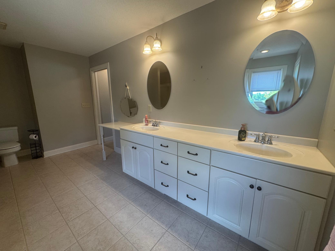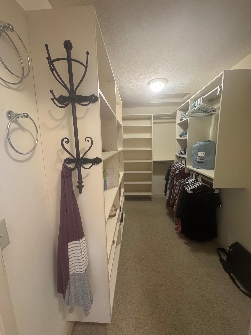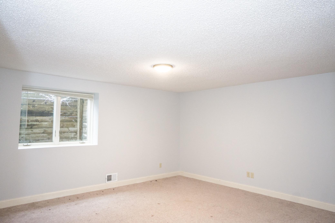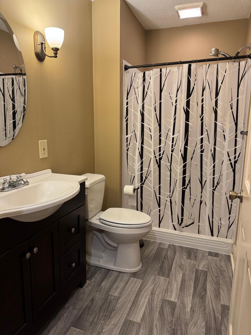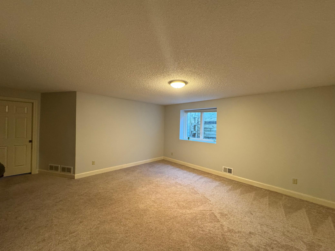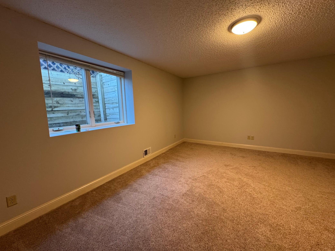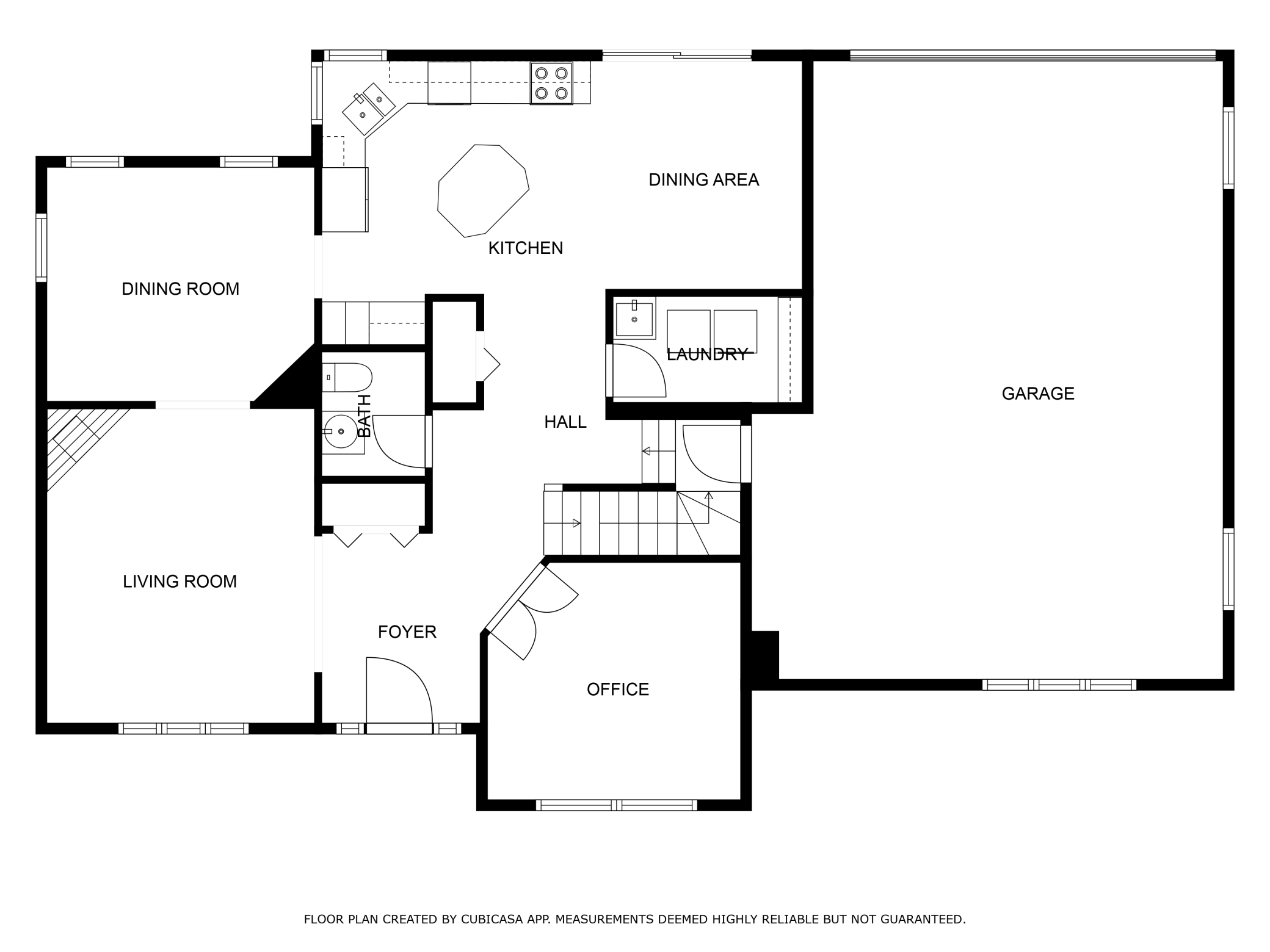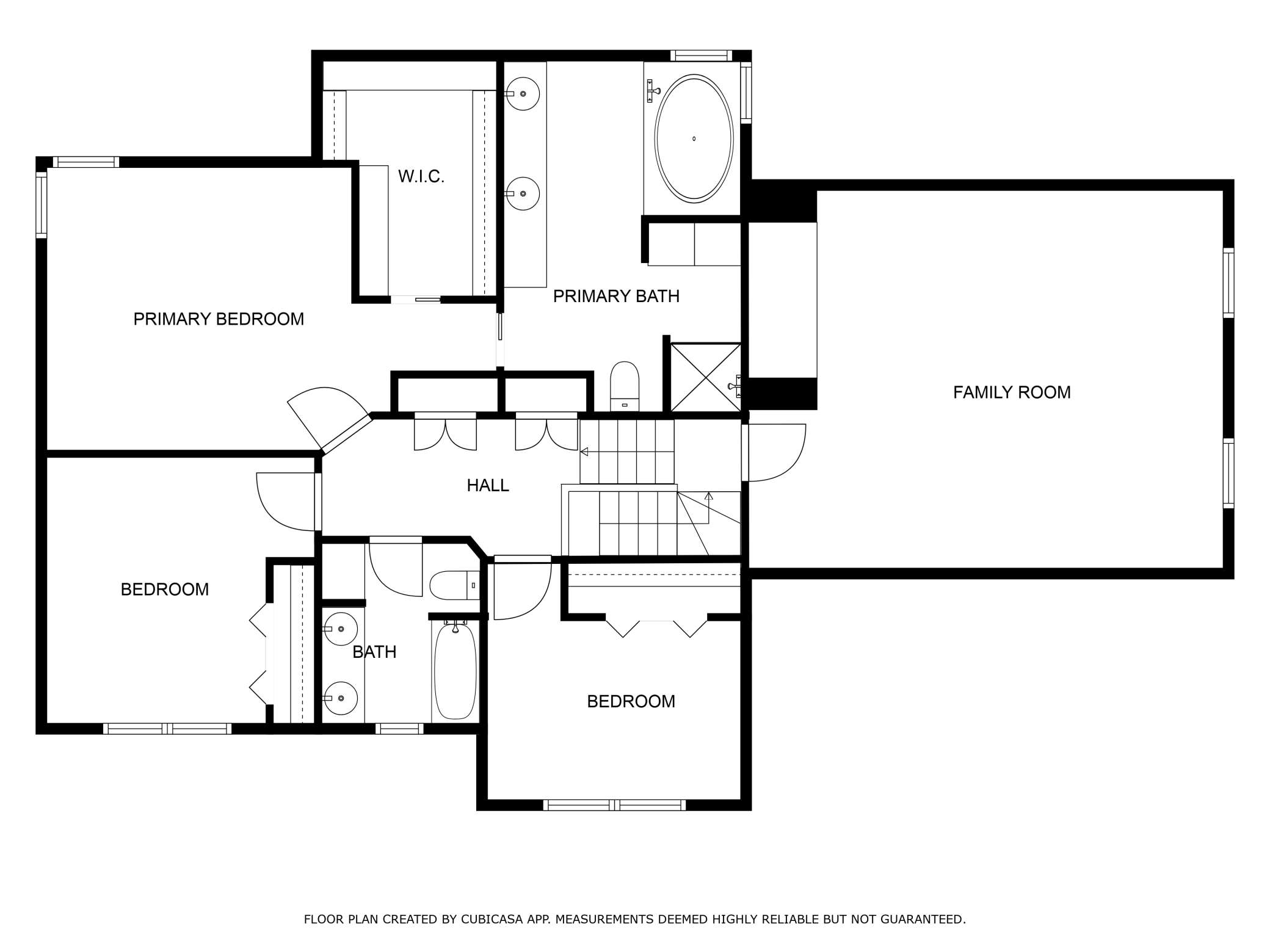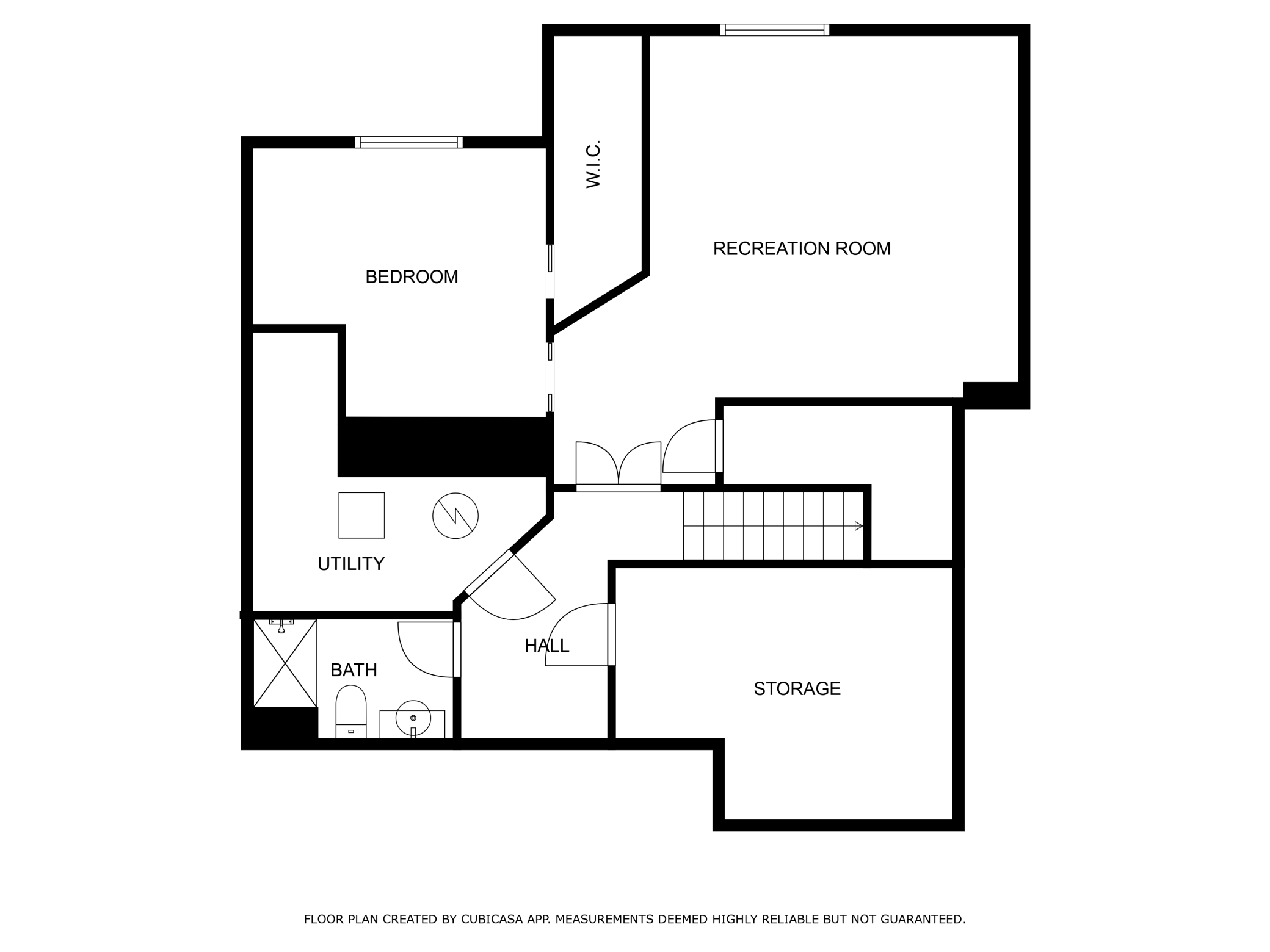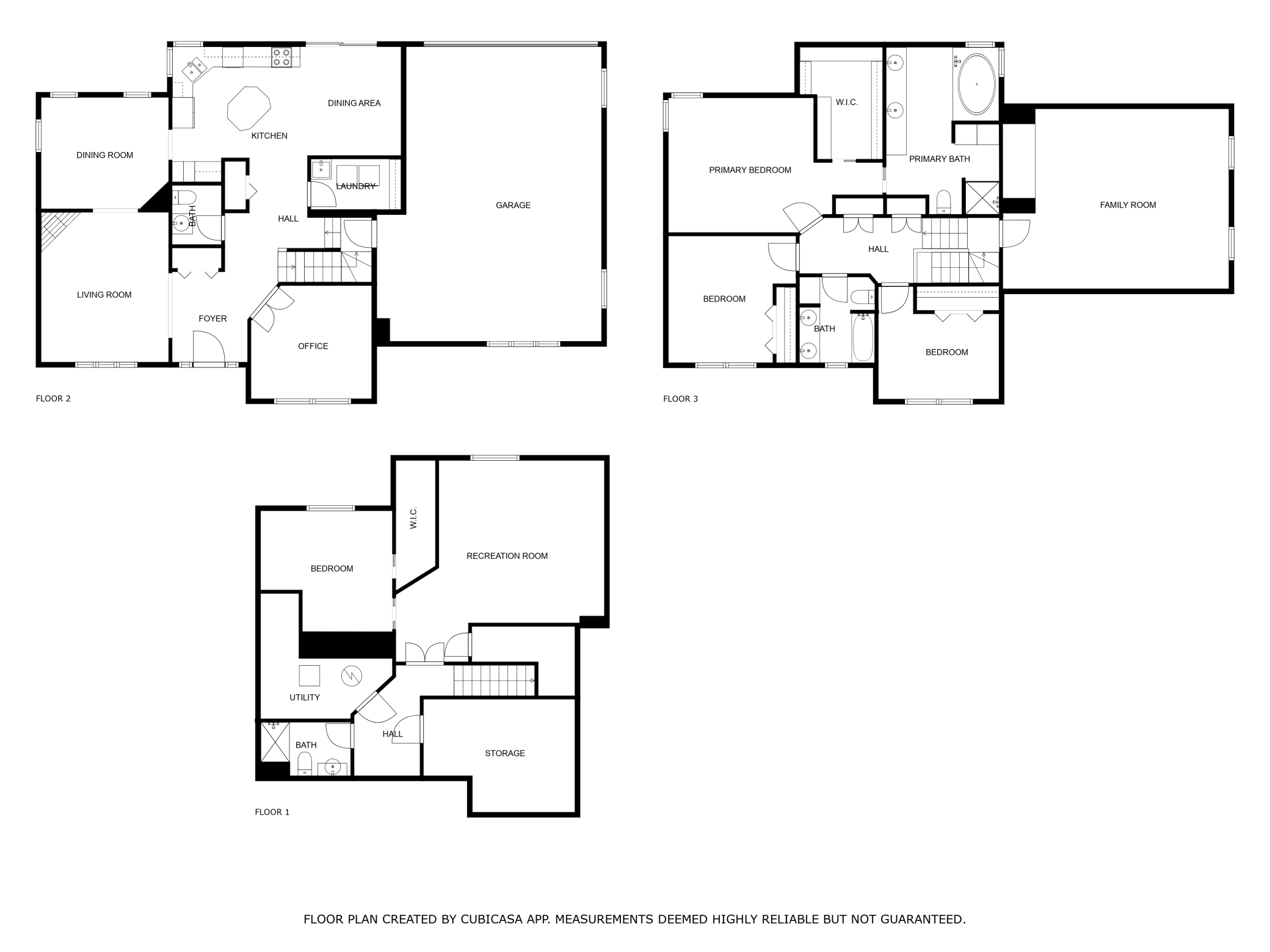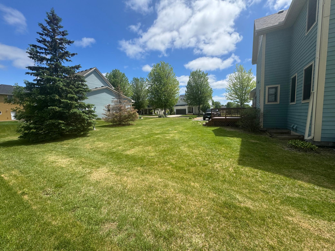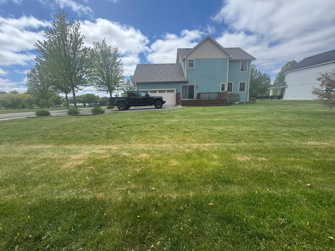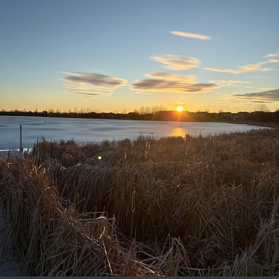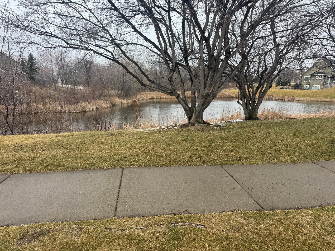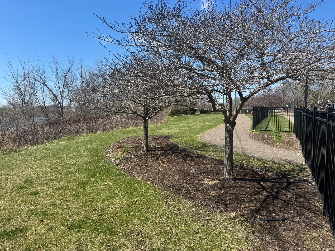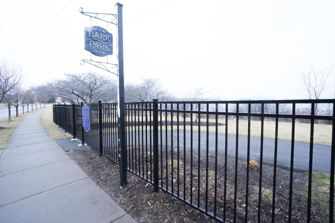
Property Listing
Description
Enjoy sunset views on your porch of "School Lake," which covers 67 acres. The neighborhood also features a fishing dock (with species such as Northern Pike, Large-mouth bass, catfish, blue gill & more), a community center, an outdoor swimming pool, walking trails, soccer field, playground & dog park. This custom-built home includes 4 bedrooms, 4 bathrooms, and has over 3400 finished square feet. The main floor has beautiful refinished wood floors, a main floor laundry room, office, living room, informal and formal dining rooms, half bath, front porch & large back deck. Upstairs, there is a mid-level bonus family room and a additional family room downstairs. New carpet up the stairs & in the huge mid level bonus family room July 2025. The lower level includes the 4th bedroom and 4th bathroom, which could be used as an in-law suite. New vinyl floor in lower level bath and landing July 2025. New roof 2023. Several rooms just painted this spring. Also do not forget to see the huge garage and walk the quarter acre lot. Near by parks, restaurants and the Albertville Outlet Mall. Gorgeous neighborhood too.Property Information
Status: Active
Sub Type: ********
List Price: $479,900
MLS#: 6694097
Current Price: $479,900
Address: 11474 W Laketowne Drive, Albertville, MN 55301
City: Albertville
State: MN
Postal Code: 55301
Geo Lat: 45.247404
Geo Lon: -93.655323
Subdivision: Towne Lakes 2nd Add
County: Wright
Property Description
Year Built: 2004
Lot Size SqFt: 10890
Gen Tax: 6148
Specials Inst: 0
High School: ********
Square Ft. Source:
Above Grade Finished Area:
Below Grade Finished Area:
Below Grade Unfinished Area:
Total SqFt.: 3734
Style: Array
Total Bedrooms: 4
Total Bathrooms: 4
Total Full Baths: 2
Garage Type:
Garage Stalls: 2
Waterfront:
Property Features
Exterior:
Roof:
Foundation:
Lot Feat/Fld Plain: Array
Interior Amenities:
Inclusions: ********
Exterior Amenities:
Heat System:
Air Conditioning:
Utilities:


