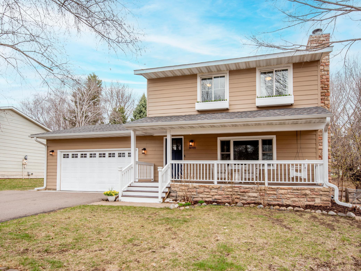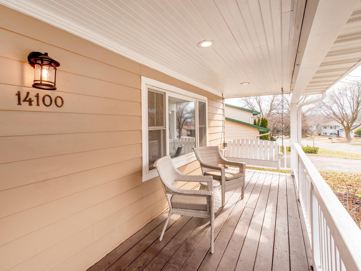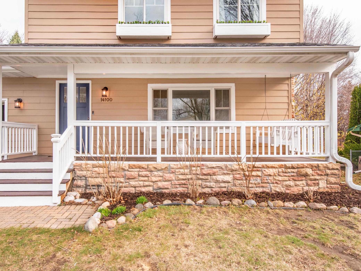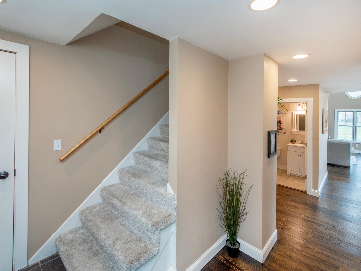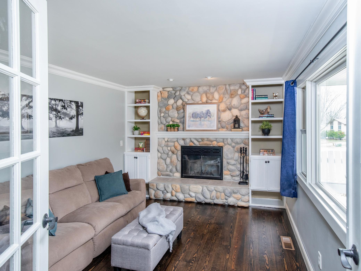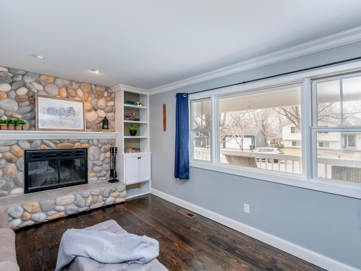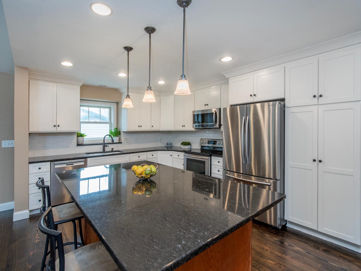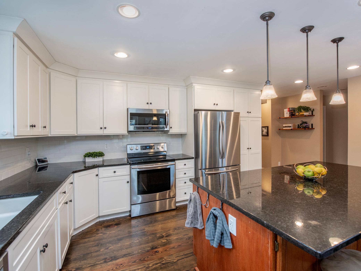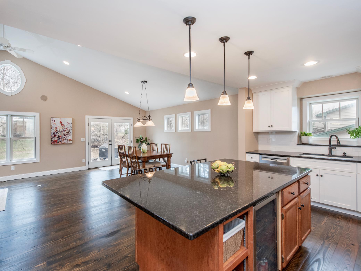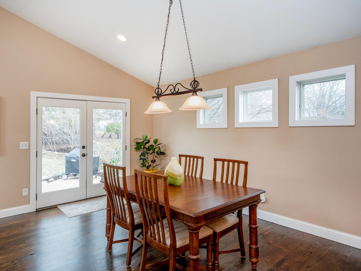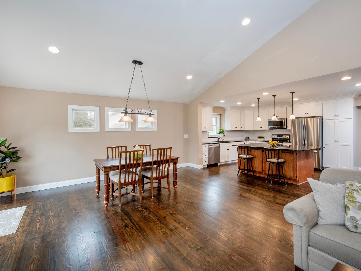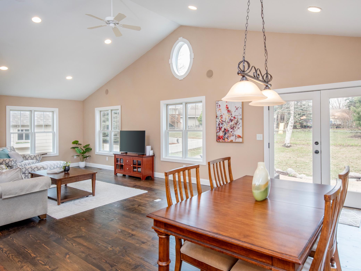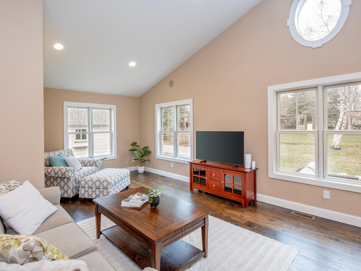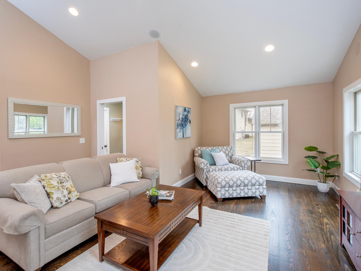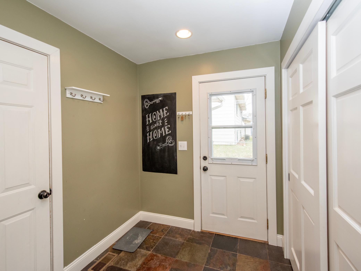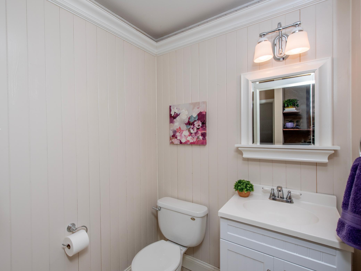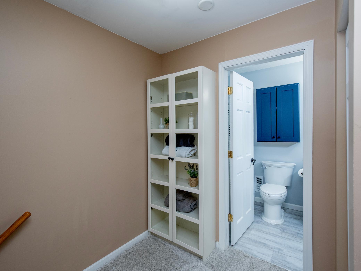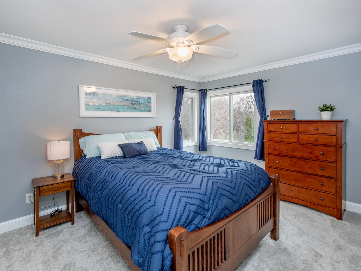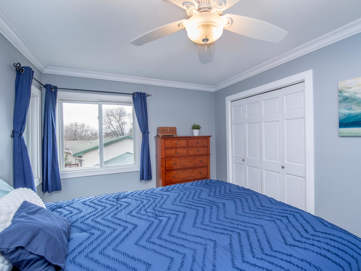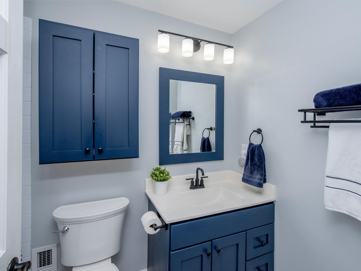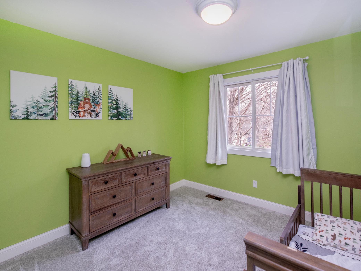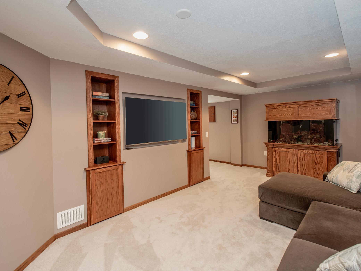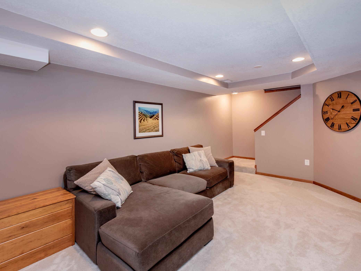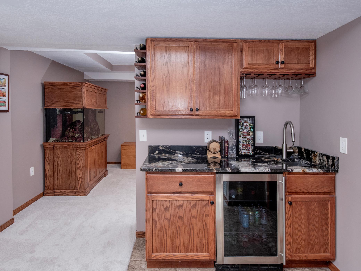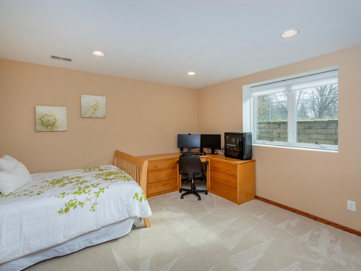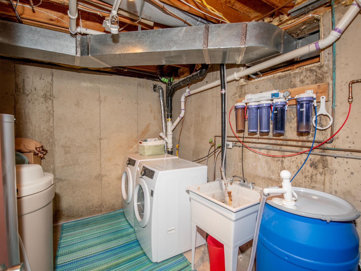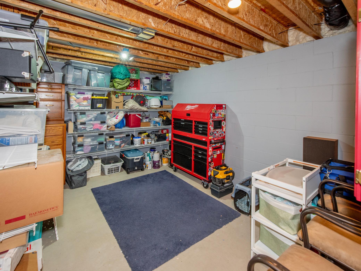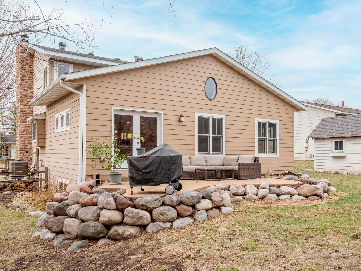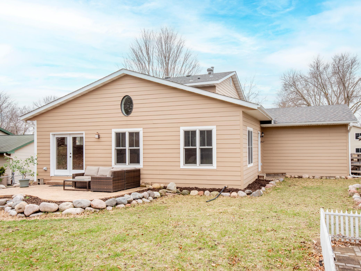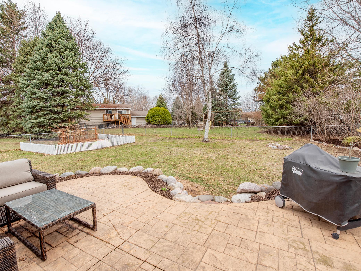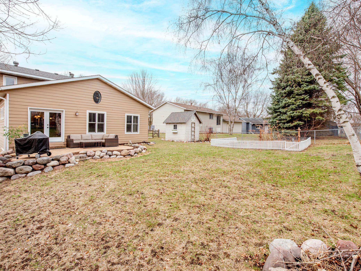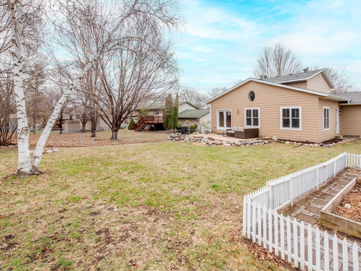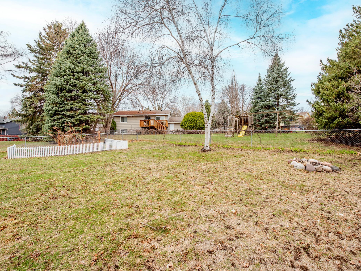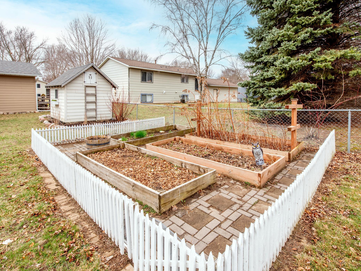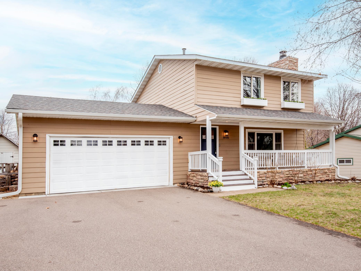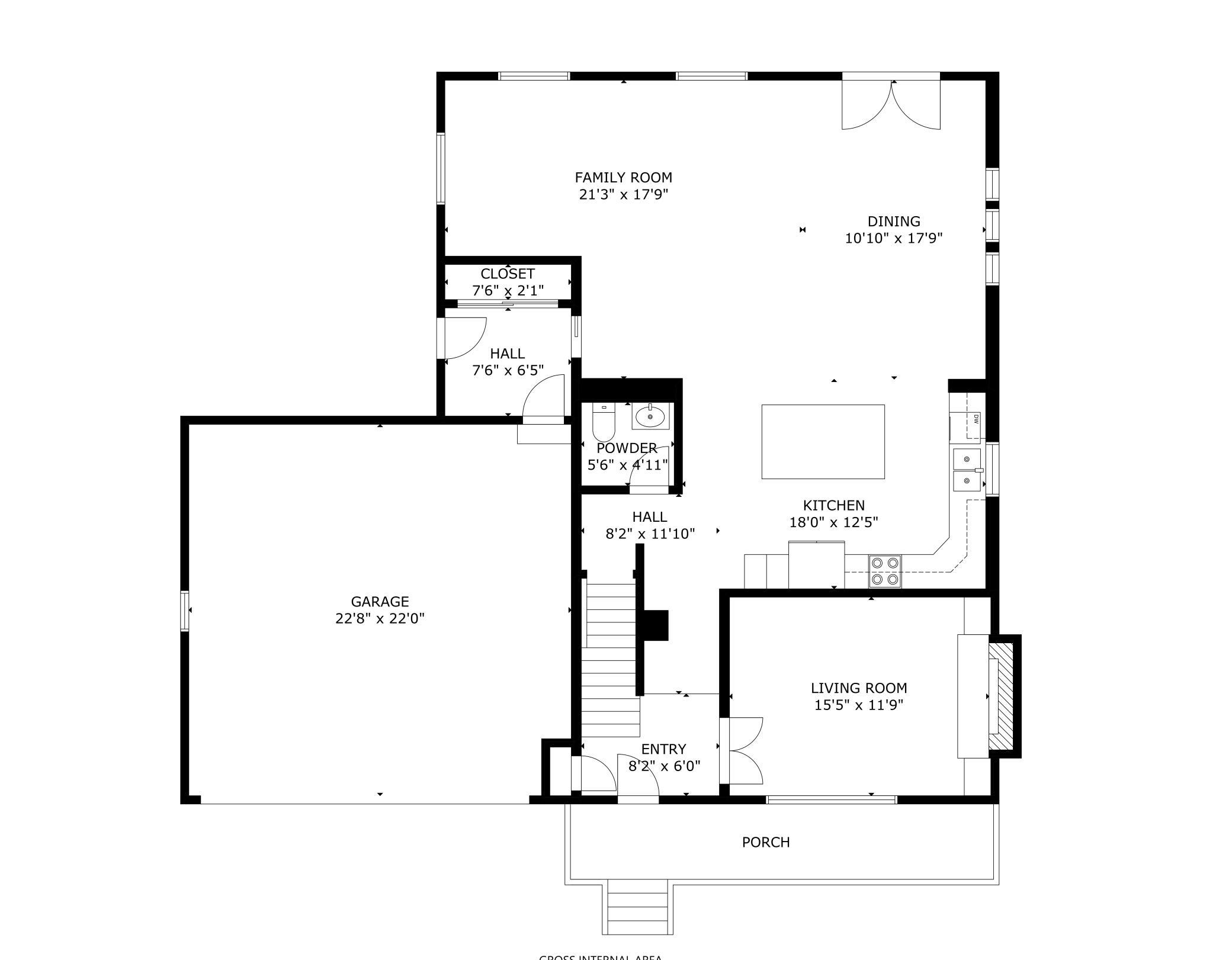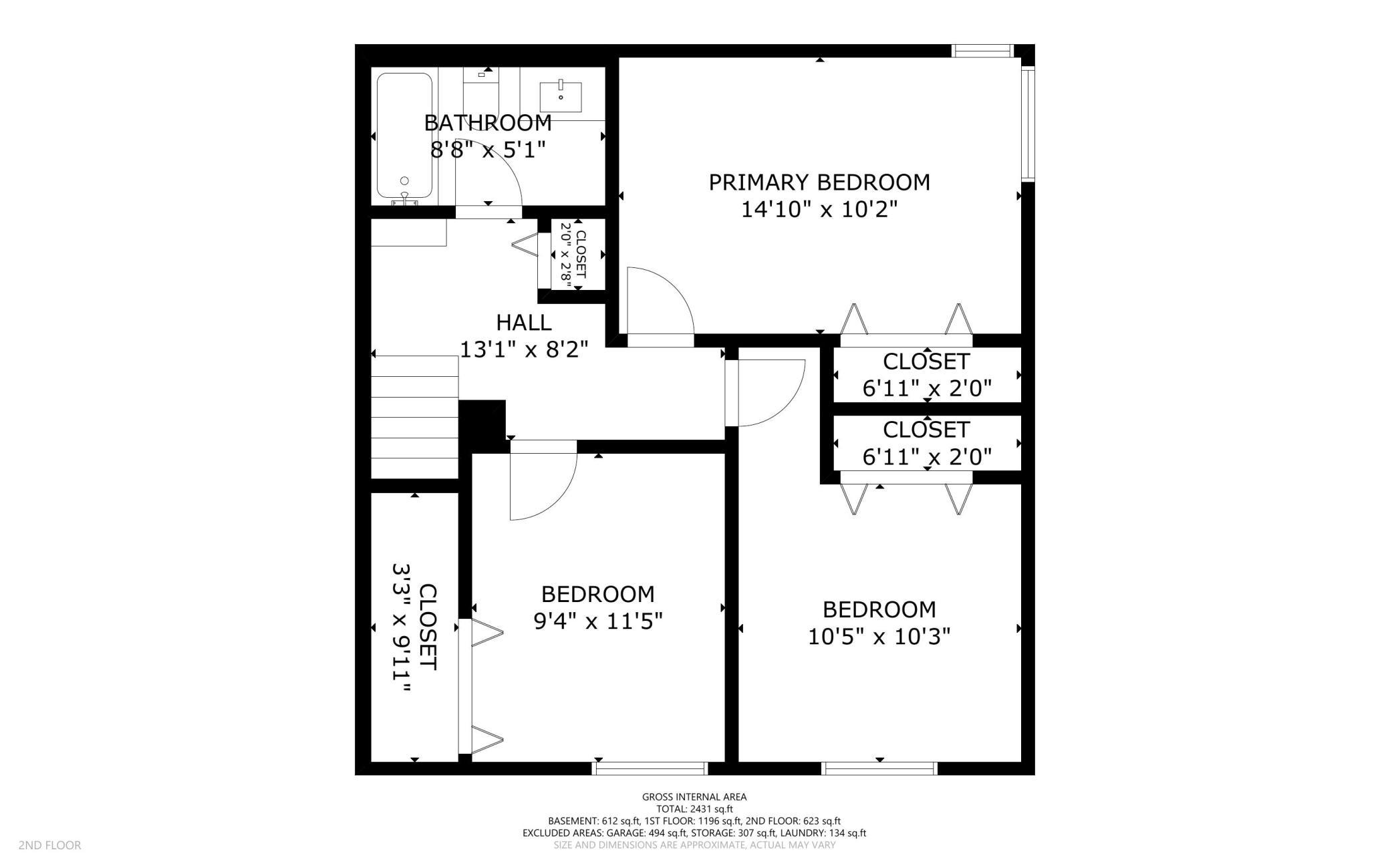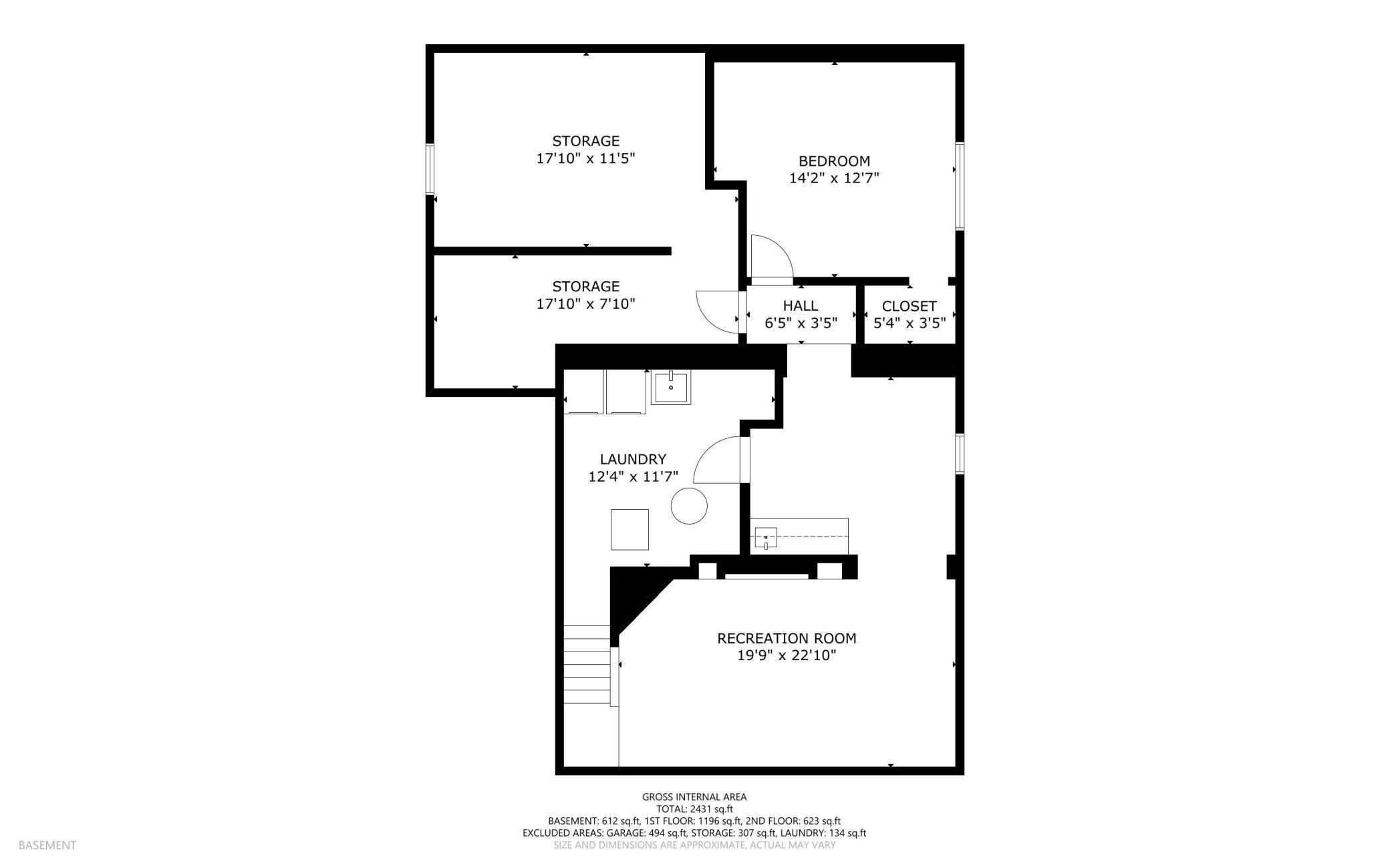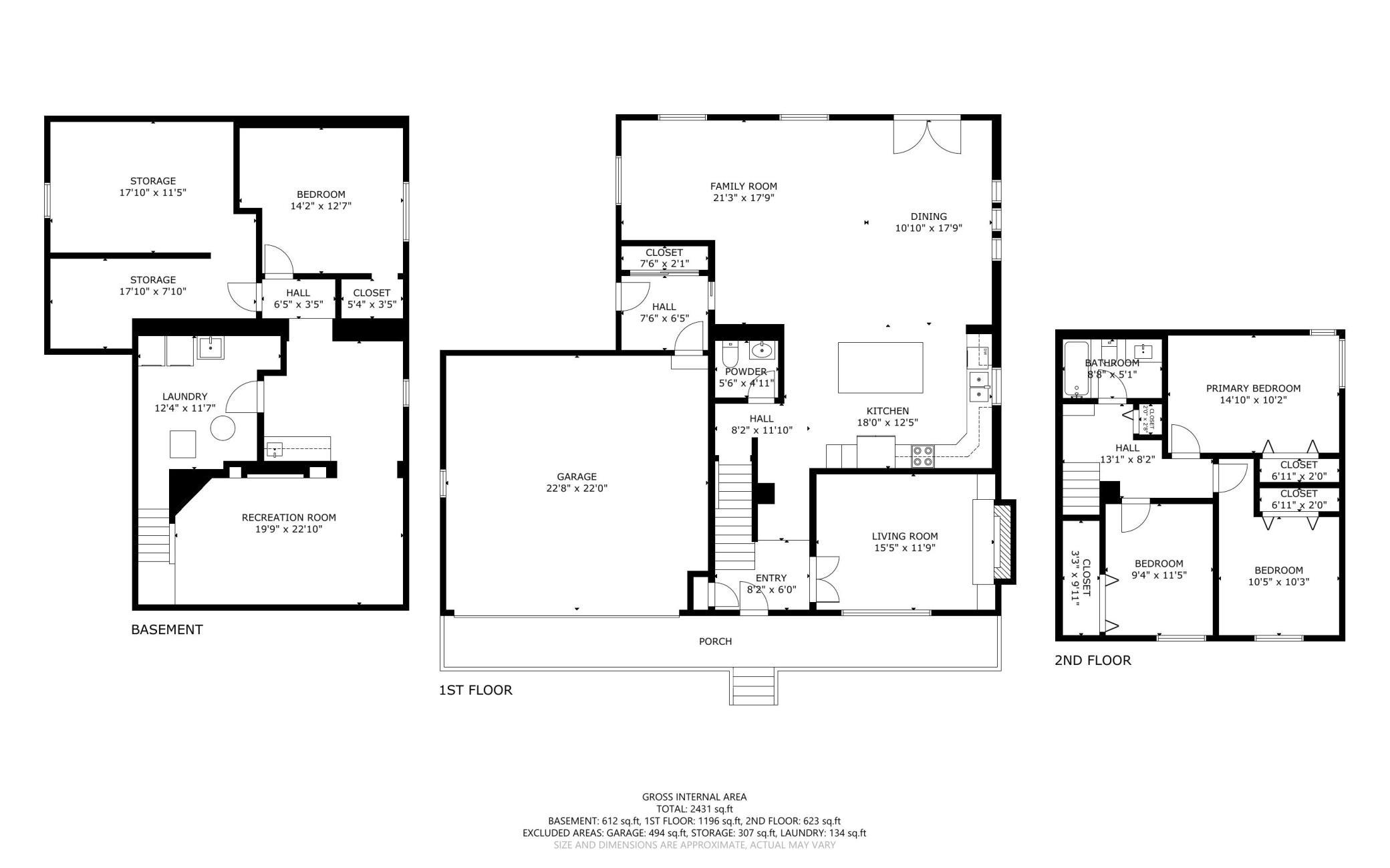
Property Listing
Description
Sunday 4/27 Open House CANCELED. So much space in this wonderful home - larger than it looks! This beautifully maintained 4-bed, 2-bath, two-story home offers the perfect blend of comfort, style, and functionality. The spacious and open layout features sun-filled living areas with a kitchen open to the dining and main floor family room. The beautiful and highly functional kitchen includes stainless steel appliances, updated cabinets, a large island and newly refinished hardwood floors —ideal for everyday living and entertaining. A bonus front family room offers built-ins, a cozy fireplace, and French doors—perfect as a second living space, home office, or playroom. Upstairs, you’ll find 3 generously sized bedrooms and a very recently remodeled full bathroom. The lower level offers a 3rd family room with a wet bar, a fourth bedroom, and tons of extra storage space. Outside, enjoy a private backyard oasis perfect for summer gatherings and morning coffee - bonus shed and fenced-in garden area! Lots of updates too: Roof 2021; driveway 2020; furnace, humidifier, AC, and water heater all 2021; upstairs bath done by ReBath in 2022. Located just minutes from top-rated schools, parks, shopping, and dining, this home truly has it all. Don’t miss your chance to own a slice of Plymouth charm!Property Information
Status: Active
Sub Type: ********
List Price: $475,000
MLS#: 6694114
Current Price: $475,000
Address: 14100 37th Avenue N, Minneapolis, MN 55447
City: Minneapolis
State: MN
Postal Code: 55447
Geo Lat: 45.023222
Geo Lon: -93.458899
Subdivision: Criterion M P U D
County: Hennepin
Property Description
Year Built: 1982
Lot Size SqFt: 9147.6
Gen Tax: 4985
Specials Inst: 0
High School: ********
Square Ft. Source:
Above Grade Finished Area:
Below Grade Finished Area:
Below Grade Unfinished Area:
Total SqFt.: 3056
Style: Array
Total Bedrooms: 4
Total Bathrooms: 2
Total Full Baths: 1
Garage Type:
Garage Stalls: 2
Waterfront:
Property Features
Exterior:
Roof:
Foundation:
Lot Feat/Fld Plain: Array
Interior Amenities:
Inclusions: ********
Exterior Amenities:
Heat System:
Air Conditioning:
Utilities:


