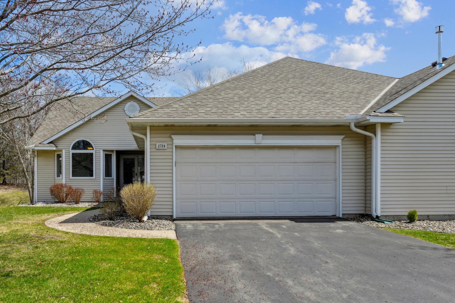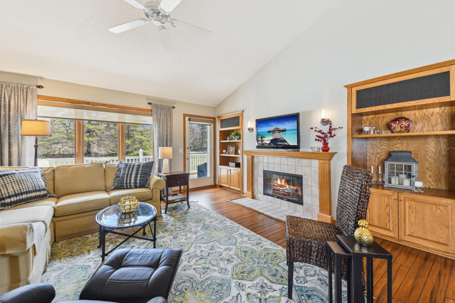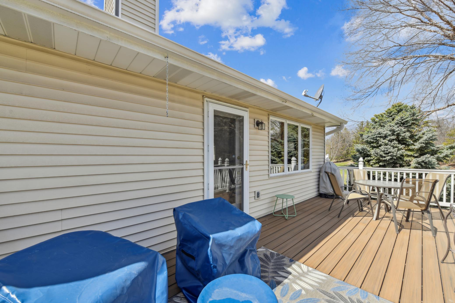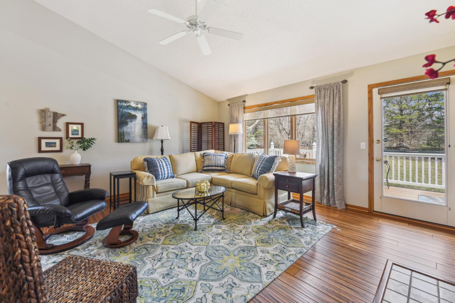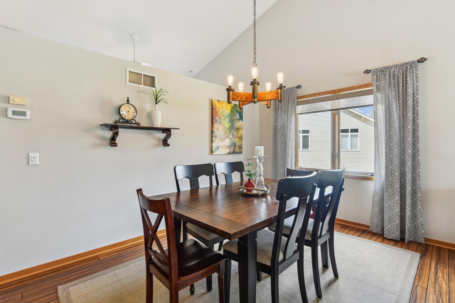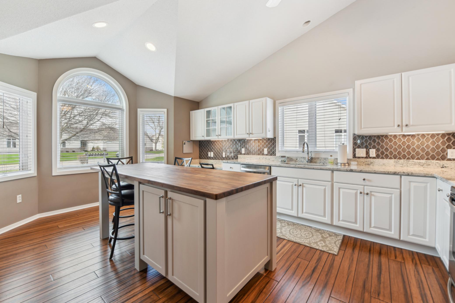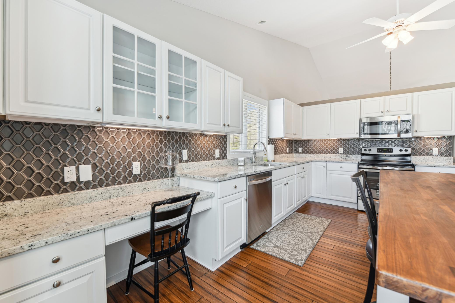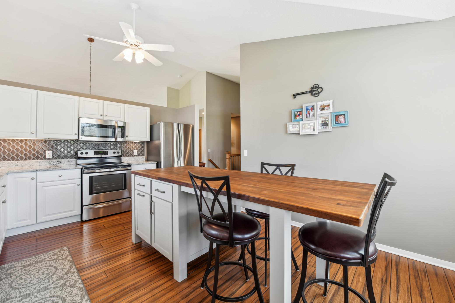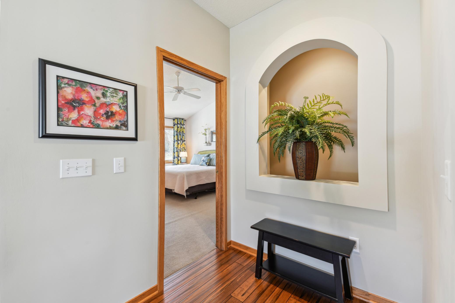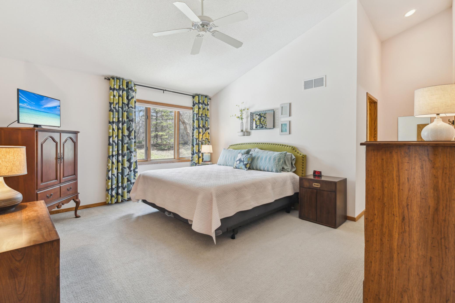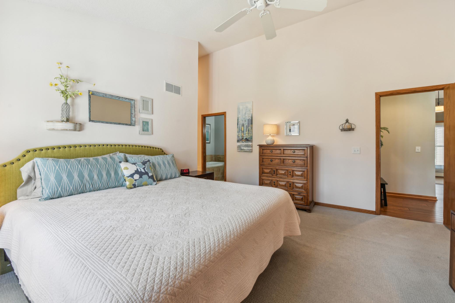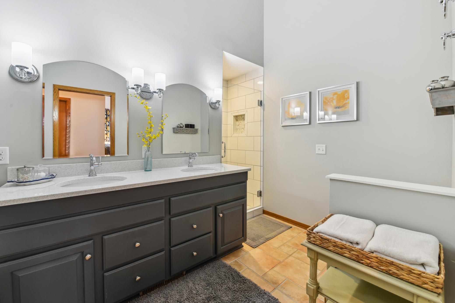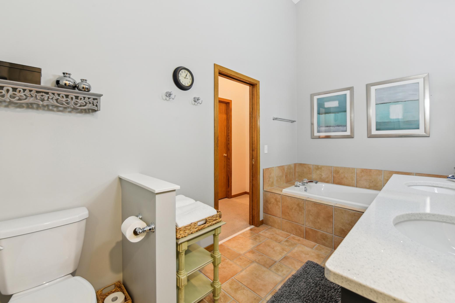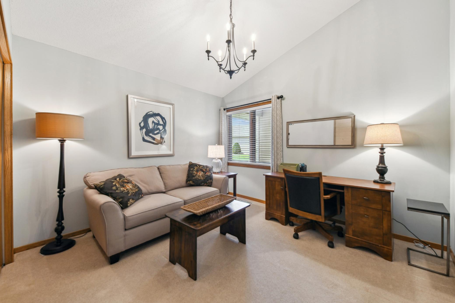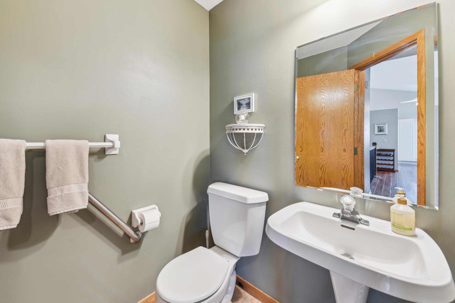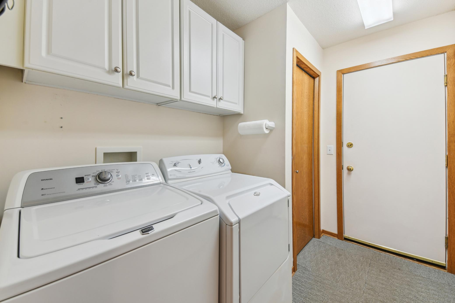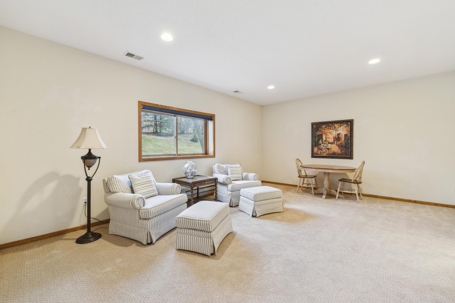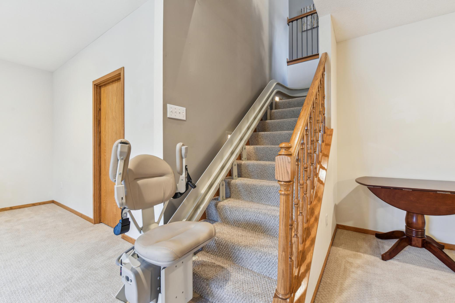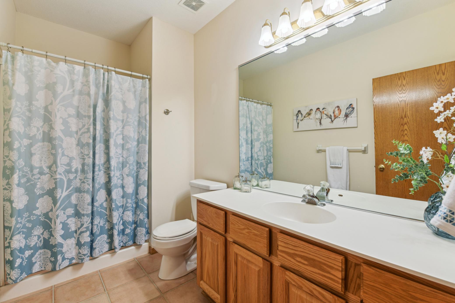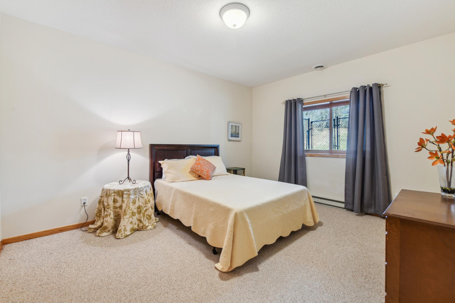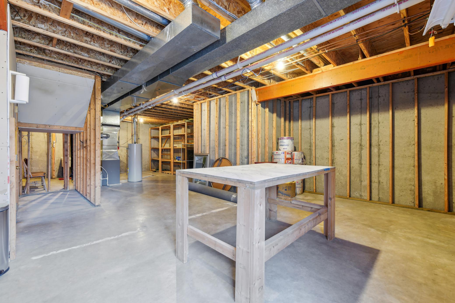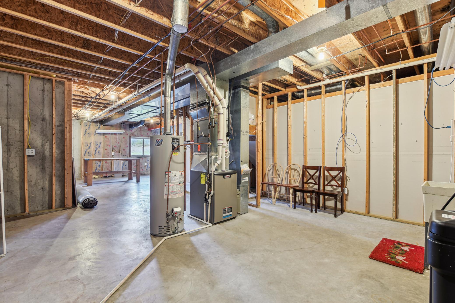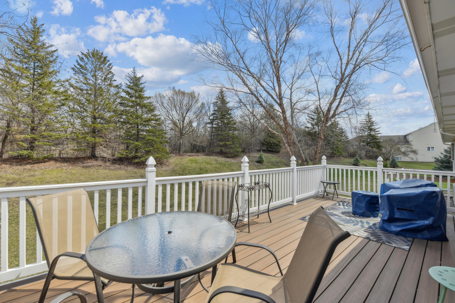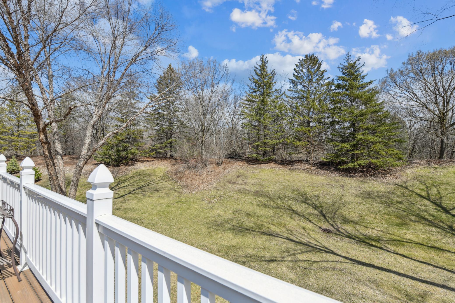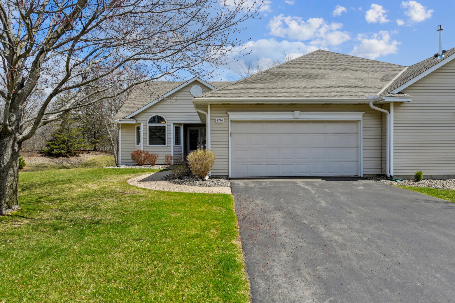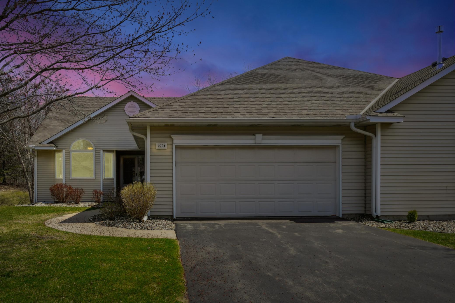
Property Listing
Description
This spacious townhome, in a 55+ community, offers approximately 2,500 square feet of living space. The home features 3 bedrooms and 3 bathrooms, providing ample room for comfortable living. The main floor boasts an open and inviting layout, with newly installed bamboo flooring in the kitchen, dining, and living areas. The spacious living room has a cozy gas fireplace with surrounding built-ins. Patio doors lead to the deck to enjoy the outdoor spaces. The kitchen is equipped with sleek stainless-steel appliances, a huge custom center island and white enameled cabinets complemented by a new backsplash and granite countertops, creating a modern and functional cooking space. The primary bedroom suite includes a newly carpeted space and a renovated bathroom with a walk-in glass-enclosed shower, offering a tranquil and rejuvenating retreat. Additionally, the home features walk-in closets, providing ample storage solutions. A 2nd main floor bedroom/den with an additional bathroom and a laundry room complete the main level. Enhancing the property's appeal, the owner has recently installed a maintenance-free deck, new window coverings, and a custom stair rail, showcasing meticulous attention to detail. The home also benefits from a new roof in 2020 and a furnace replaced in 2014, ensuring both comfort and energy efficiency. For added convenience, the home is equipped with a custom chair lift to the lower level which has a huge family room, 3rd bedroom, 3/4 bath and lots of storage space. Hurry to make this gem your own!Property Information
Status: Active
Sub Type: ********
List Price: $495,000
MLS#: 6694661
Current Price: $495,000
Address: 2724 Boulder Drive, Burnsville, MN 55337
City: Burnsville
State: MN
Postal Code: 55337
Geo Lat: 44.750571
Geo Lon: -93.314356
Subdivision: Boulders 1st Add
County: Dakota
Property Description
Year Built: 1996
Lot Size SqFt: 3484.8
Gen Tax: 5074
Specials Inst: 0
High School: ********
Square Ft. Source:
Above Grade Finished Area:
Below Grade Finished Area:
Below Grade Unfinished Area:
Total SqFt.: 3326
Style: Array
Total Bedrooms: 3
Total Bathrooms: 3
Total Full Baths: 1
Garage Type:
Garage Stalls: 2
Waterfront:
Property Features
Exterior:
Roof:
Foundation:
Lot Feat/Fld Plain:
Interior Amenities:
Inclusions: ********
Exterior Amenities:
Heat System:
Air Conditioning:
Utilities:


