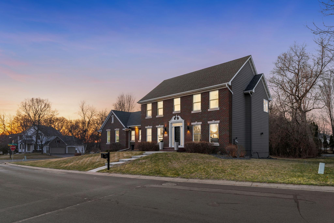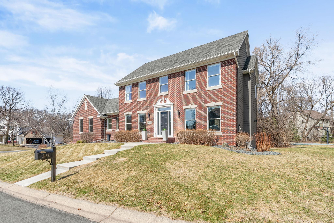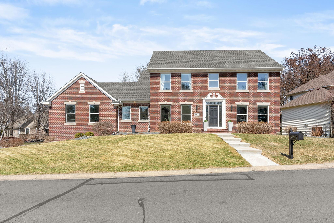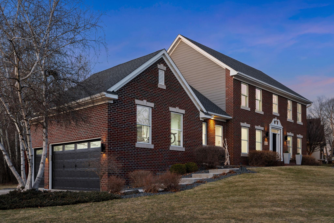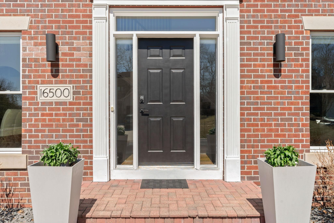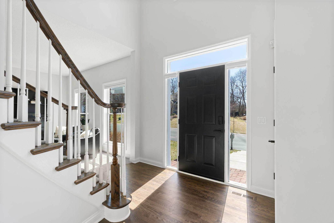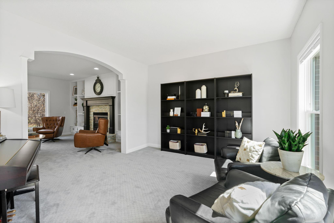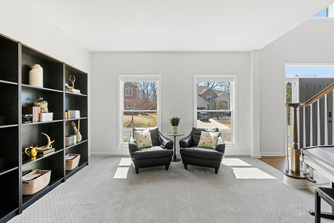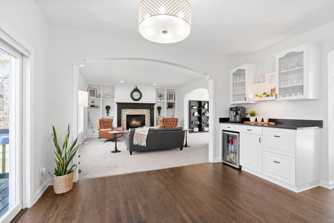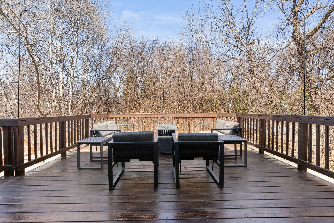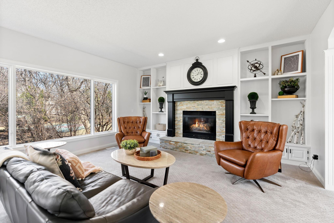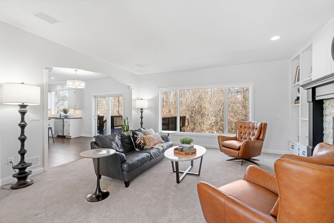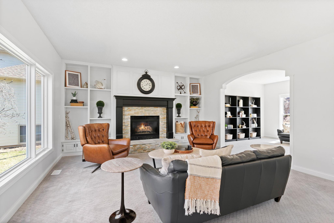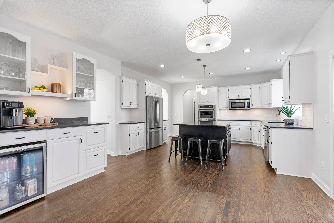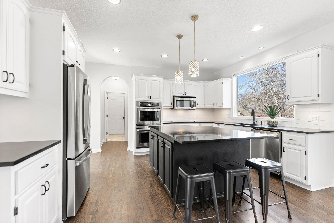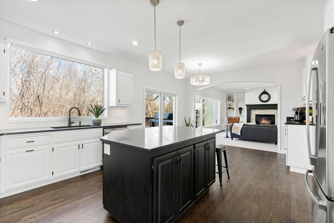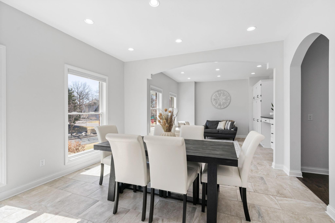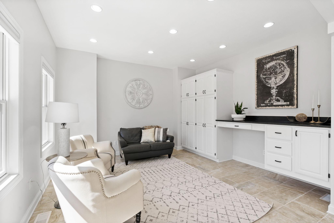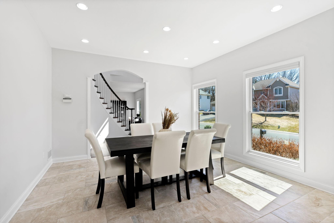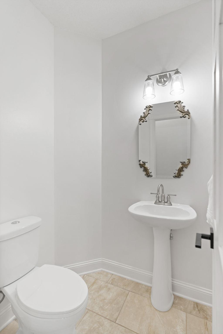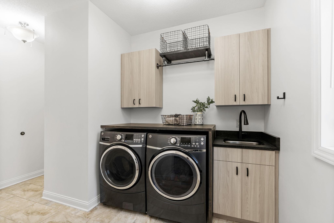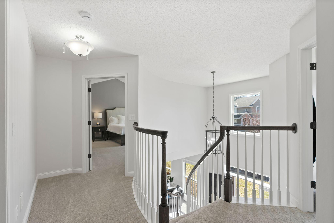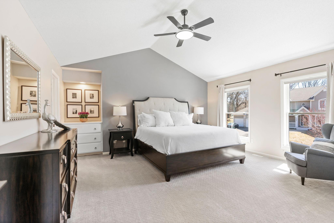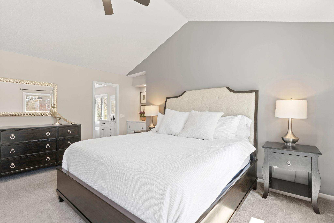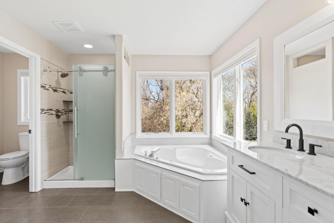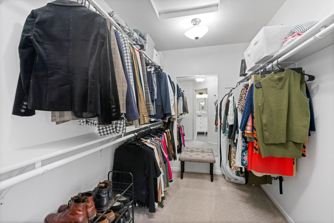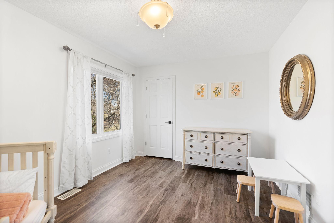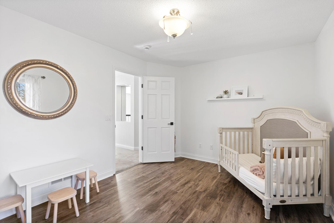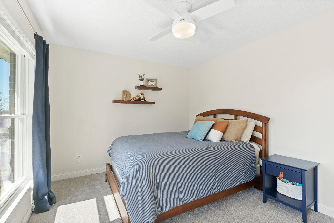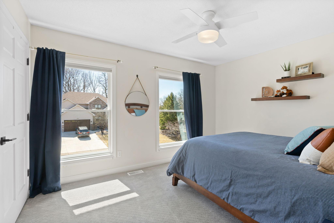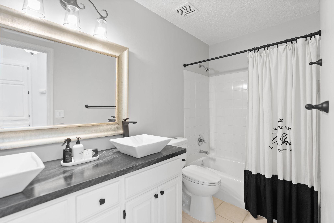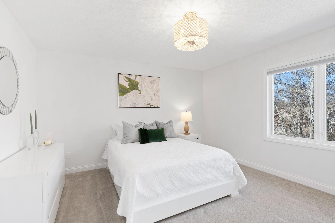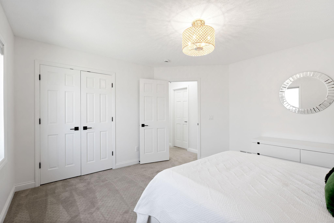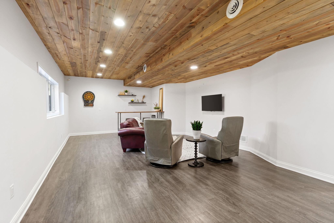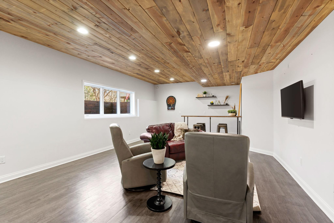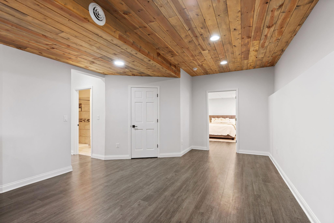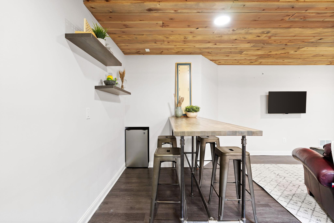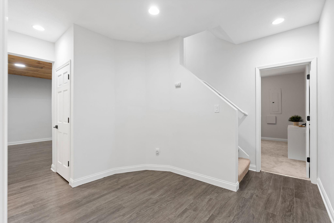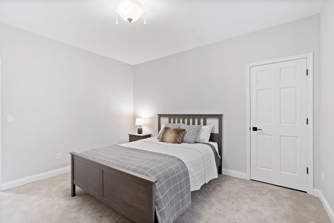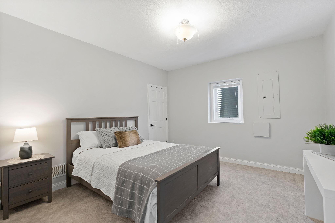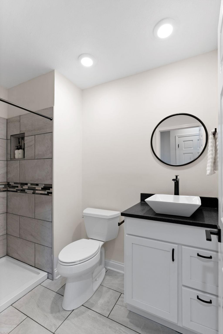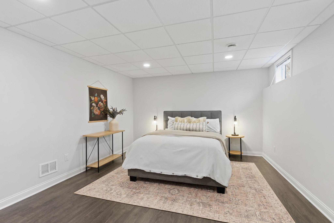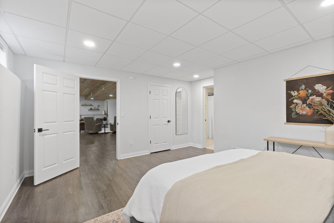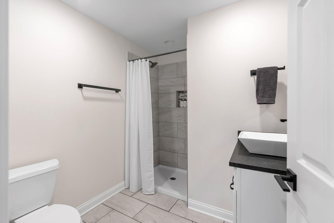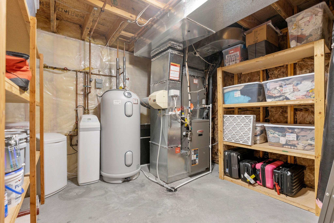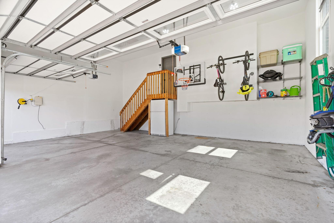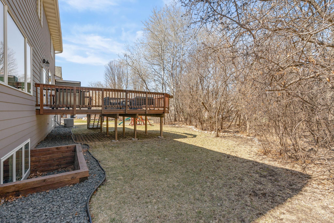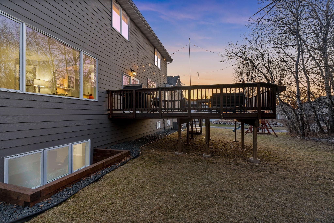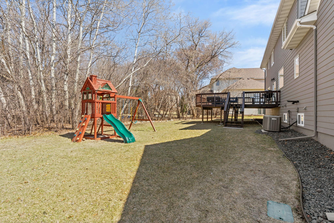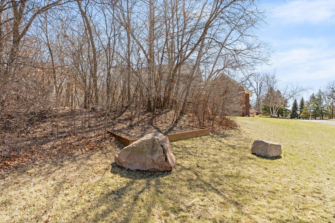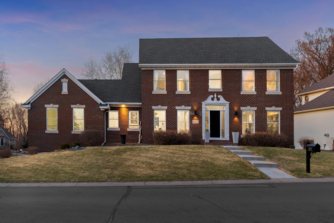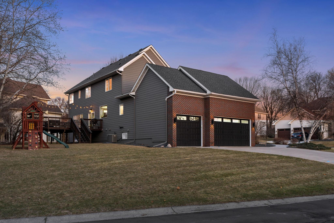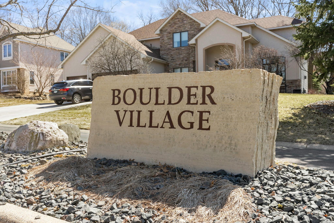
Property Listing
Description
This nearly half-acre two-story draws you in with its brick and Hardie exterior, a stately front framed by fresh landscaping and a welcoming sidewalk. A newer roof and Pella windows are just the beginning of the thoughtful updates already completed. Out back, the 20x16 deck overlooks a wooded yard with irrigation keeping everything picture-perfect—an ideal setting for quiet nights. Mature trees add privacy, with room to trim for a more open, playful space. Inside, it’s perfect from the moment you walk in. The layout is warm and flowing, styled with intention. A grand curved staircase rises beneath a soaring two-story ceiling, with oak hardwood floors connecting the entry, kitchen, and informal dining areas. The living room is bright and comfortable, opening to a great room anchored by a gas fireplace with stone surround and enameled built-ins. The kitchen is timeless, featuring granite counters, an eat-in island, quartz sink, subway tile backsplash, and stainless appliances. A built-in beverage station with a fridge makes entertaining easy. The dining and hearth area at the front of the home offers flexibility—once an office, it could easily be enclosed with barn doors for a main-floor room. A half bath, mudroom, and laundry with granite and butcher block round out the main level with thoughtful function. Upstairs, the Master Suite stands out with its style and updates. The upper level also includes three more bedrooms and a full bath with dual sinks, offering a nice flow from the main hall. The lower level completes the home with a large family space, rustic wood ceilings, a fifth bedroom, and two three-quarter baths—one of which is private to a flex room, perfect for a guest suite or home gym. The finished three-car garage, featuring 8’ high doors, even doubles as your own indoor court. This special package has been lovingly maintained, move-in ready, and waiting for someone to make it home.Property Information
Status: Active
Sub Type: ********
List Price: $835,000
MLS#: 6694902
Current Price: $835,000
Address: 16500 Irwindale Way, Lakeville, MN 55044
City: Lakeville
State: MN
Postal Code: 55044
Geo Lat: 44.70736
Geo Lon: -93.263573
Subdivision:
County: Dakota
Property Description
Year Built: 1998
Lot Size SqFt: 16988.4
Gen Tax: 6208
Specials Inst: 0
High School: ********
Square Ft. Source:
Above Grade Finished Area:
Below Grade Finished Area:
Below Grade Unfinished Area:
Total SqFt.: 4174
Style: Array
Total Bedrooms: 6
Total Bathrooms: 5
Total Full Baths: 2
Garage Type:
Garage Stalls: 3
Waterfront:
Property Features
Exterior:
Roof:
Foundation:
Lot Feat/Fld Plain: Array
Interior Amenities:
Inclusions: ********
Exterior Amenities:
Heat System:
Air Conditioning:
Utilities:


