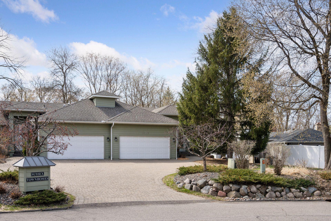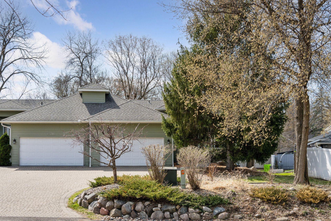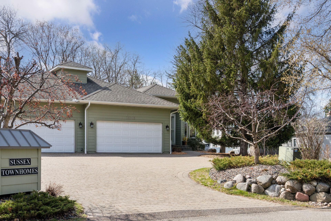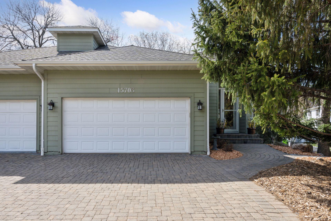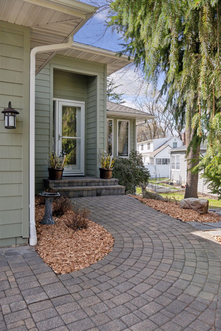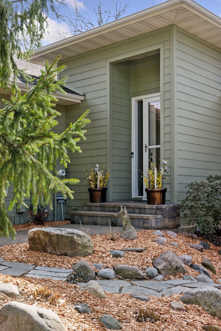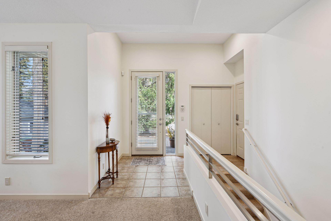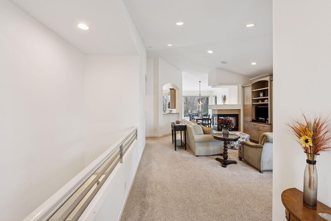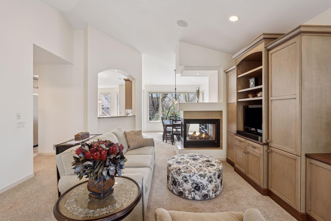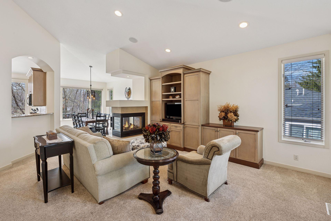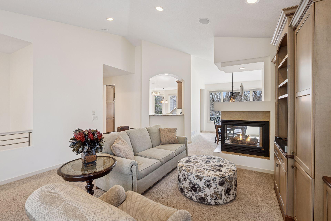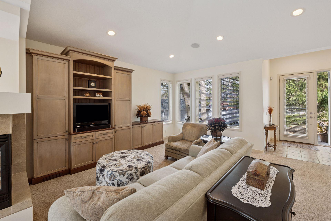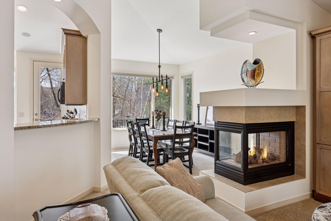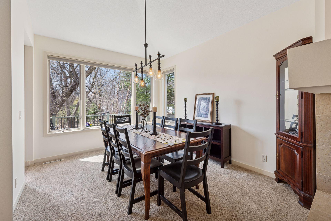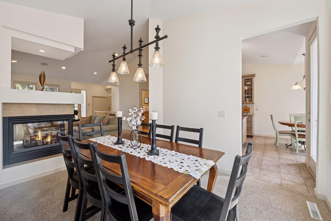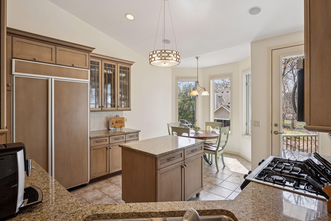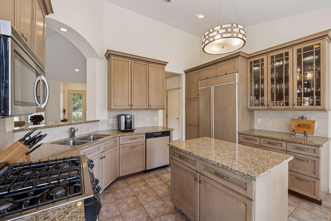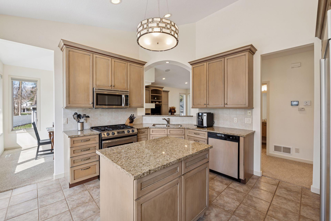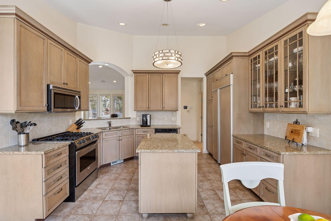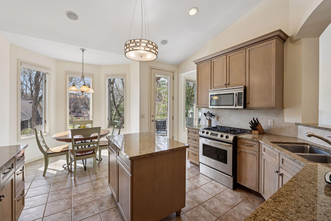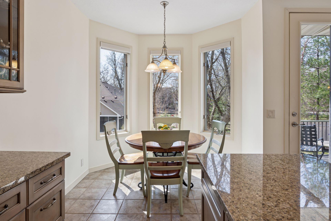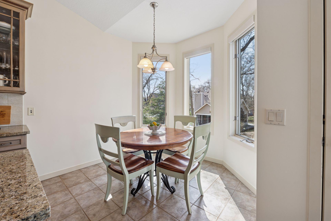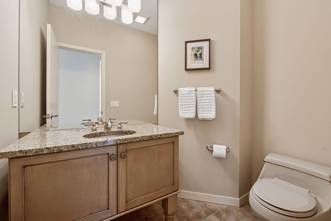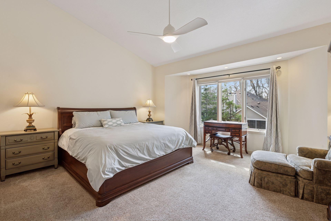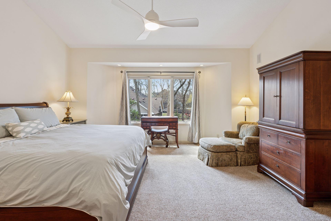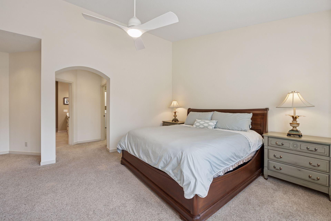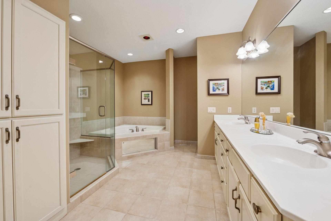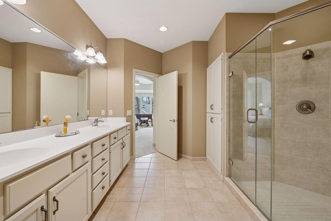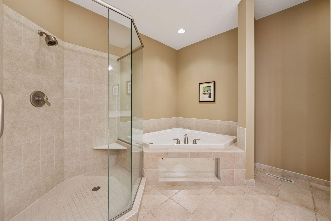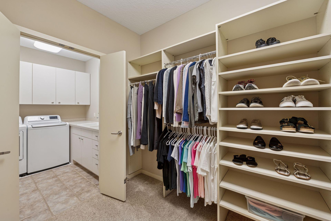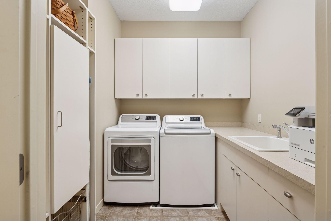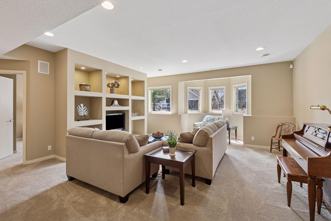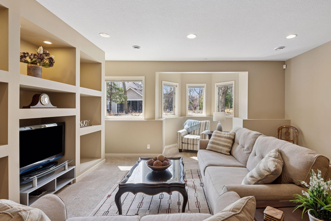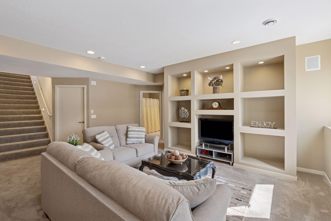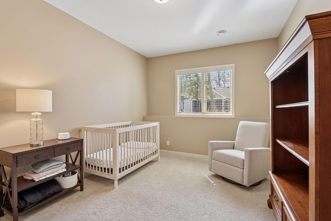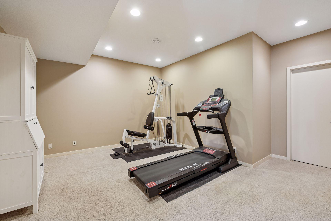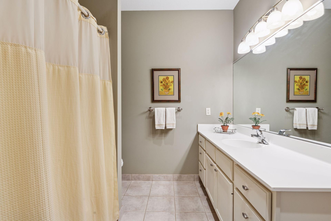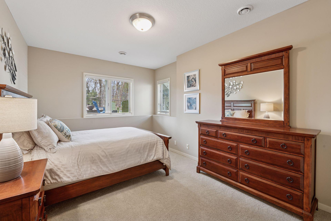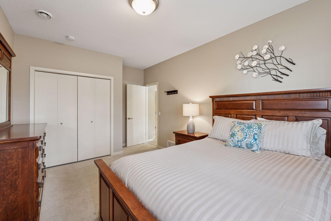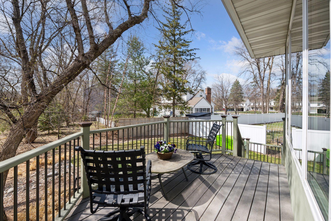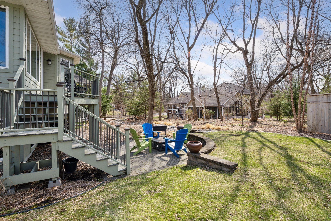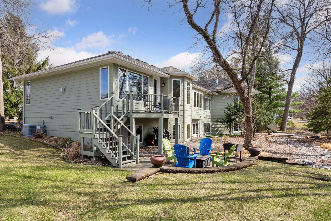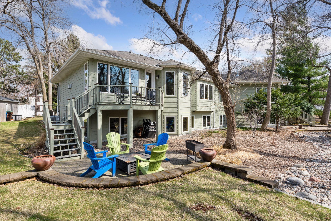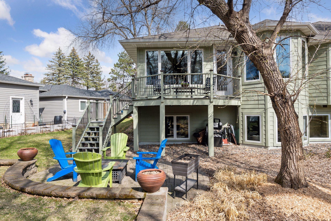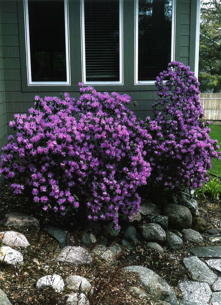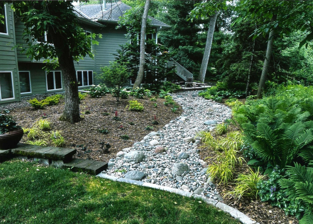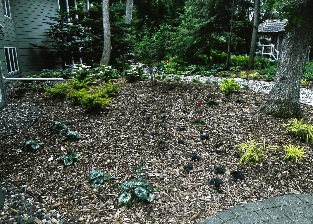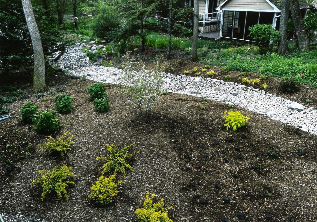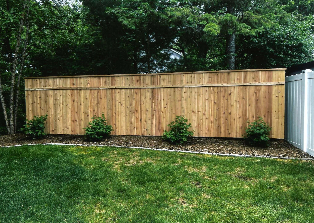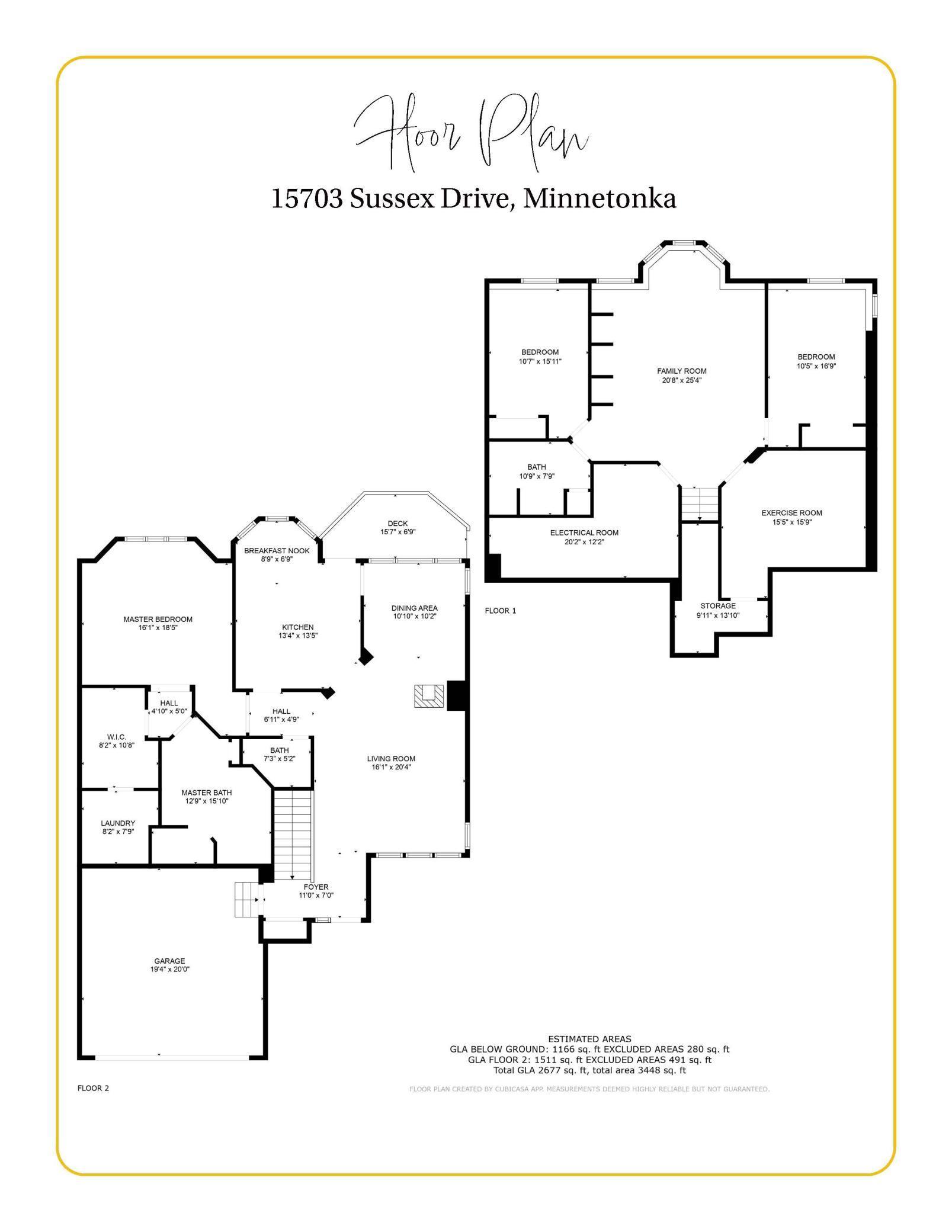
Property Listing
Description
One-Level Living at Its Finest! Discover the perfect blend of comfort, quality, and style in this beautifully maintained home in the highly sought-after Alisons Green Townhome Development – a private enclave of just three exclusive residences. Step inside for exceptional craftsmanship and a thoughtfully designed, soft, contemporary layout. The tile entryway leads you into a bright and inviting living space, where the living and dining areas are gracefully divided by a three-sided gas fireplace, creating the perfect setting for relaxing or entertaining. The gourmet kitchen features an eat-in area with views of the natural landscape—ideal for casual dining or morning coffee. A convenient half bath is available for guests. Retreat to the spacious primary suite with a luxurious en-suite bath, walk-in closet, and direct access to the laundry room for added convenience. The finished lower level offers large lookout windows, a wide staircase, and a spacious family room with built-ins. There are two additional bedrooms, a full bath, a dedicated office or hobby room, and ample storage. This is a move-in-ready home designed for those who value quality, thoughtful details, low-maintenance living, and a connection to nature -all within a private, well-kept community. Convenient to trails, shopping, the Marsh, and freeways.Property Information
Status: Active
Sub Type: ********
List Price: $700,000
MLS#: 6695133
Current Price: $700,000
Address: 15703 Sussex Drive, Minnetonka, MN 55345
City: Minnetonka
State: MN
Postal Code: 55345
Geo Lat: 44.938442
Geo Lon: -93.478962
Subdivision: Alisons Green
County: Hennepin
Property Description
Year Built: 2002
Lot Size SqFt: 7840.8
Gen Tax: 8676
Specials Inst: 0
High School: ********
Square Ft. Source:
Above Grade Finished Area:
Below Grade Finished Area:
Below Grade Unfinished Area:
Total SqFt.: 2957
Style: Array
Total Bedrooms: 3
Total Bathrooms: 3
Total Full Baths: 2
Garage Type:
Garage Stalls: 2
Waterfront:
Property Features
Exterior:
Roof:
Foundation:
Lot Feat/Fld Plain: Array
Interior Amenities:
Inclusions: ********
Exterior Amenities:
Heat System:
Air Conditioning:
Utilities:


