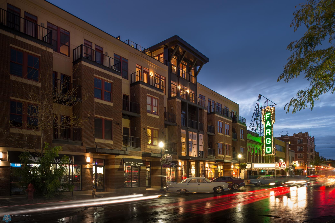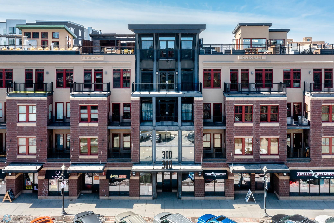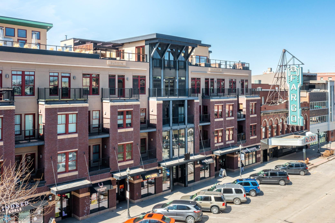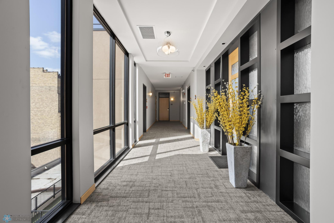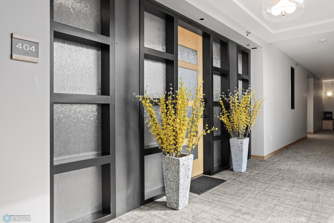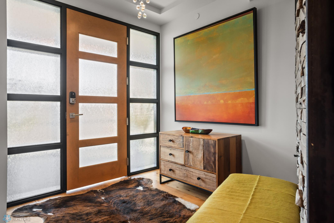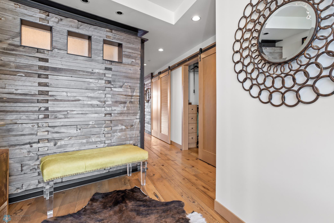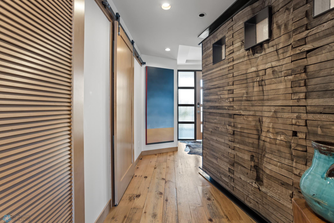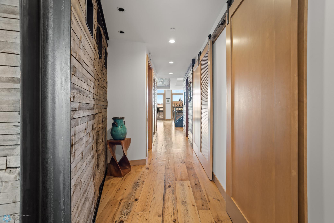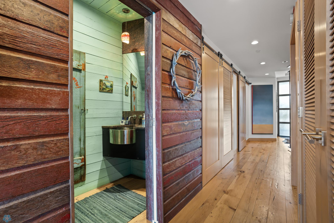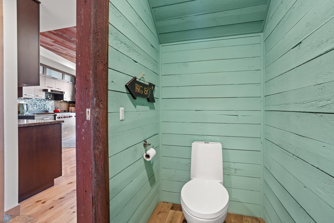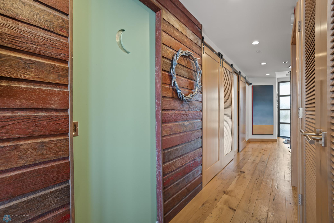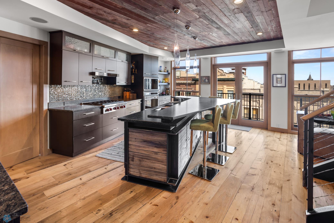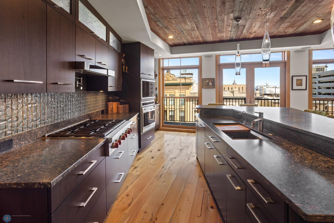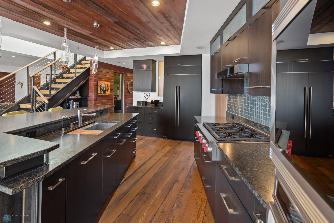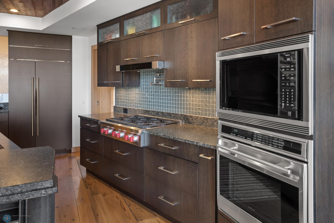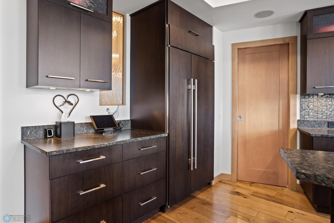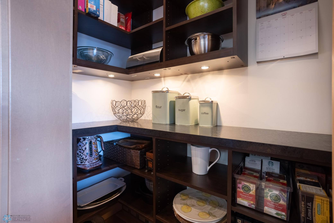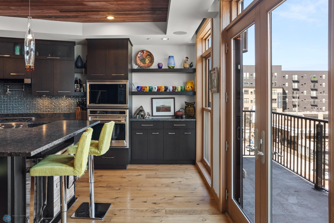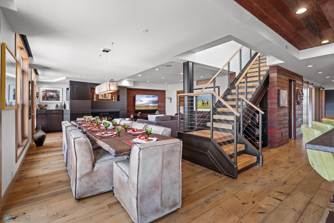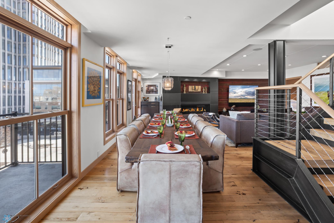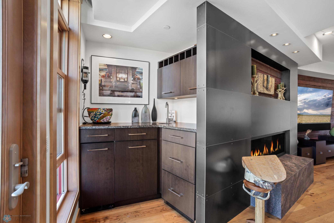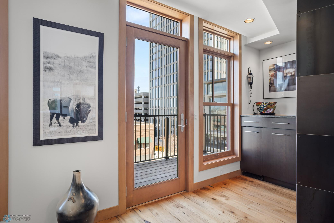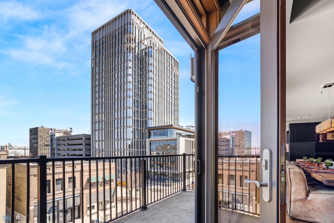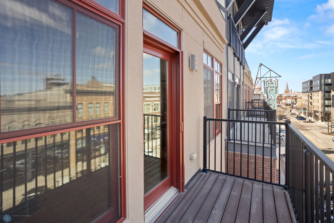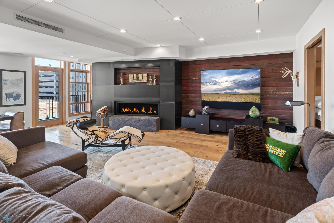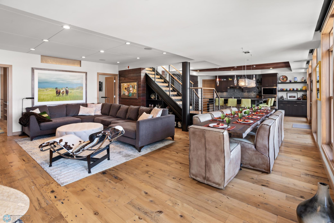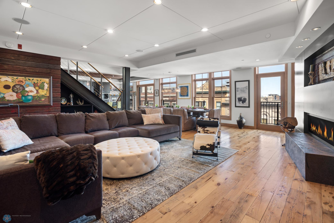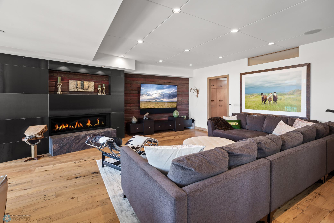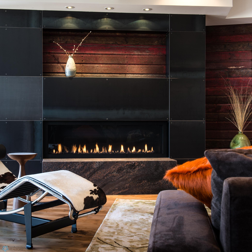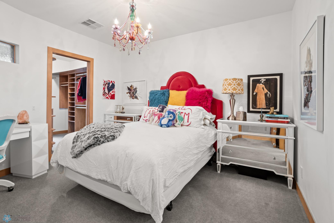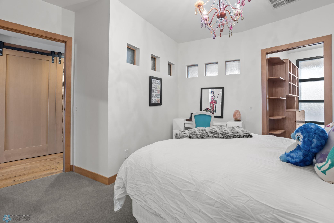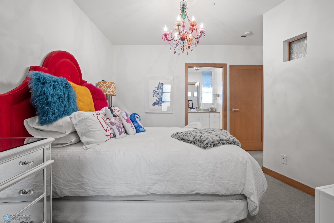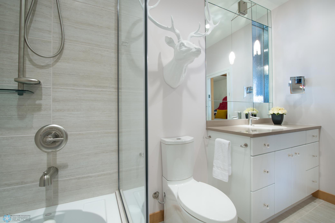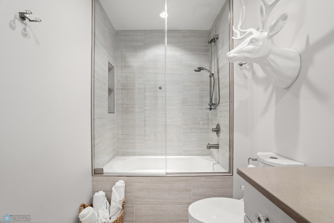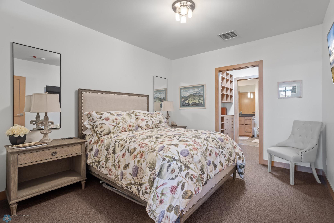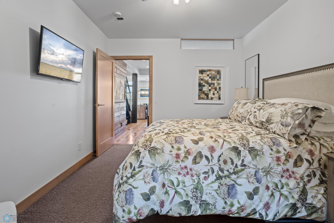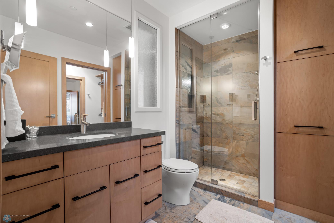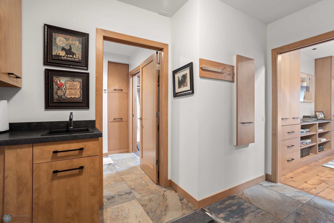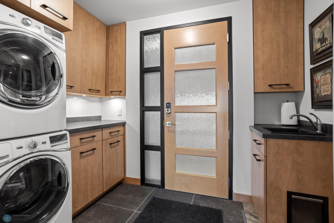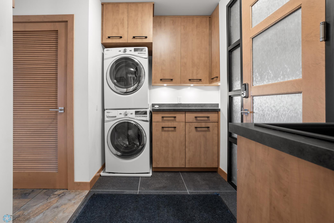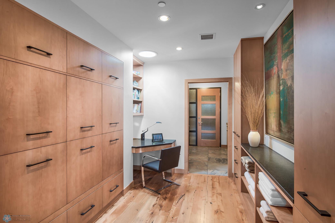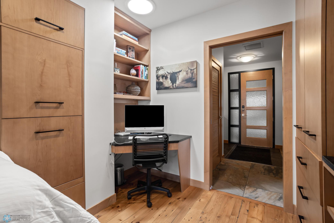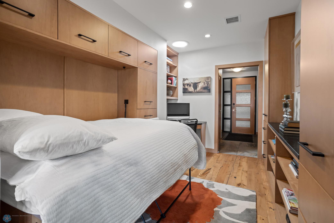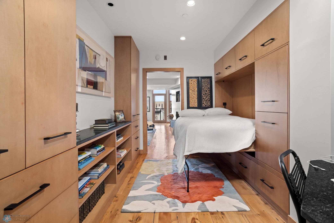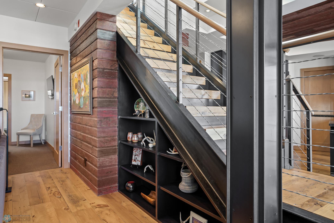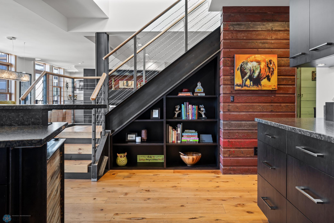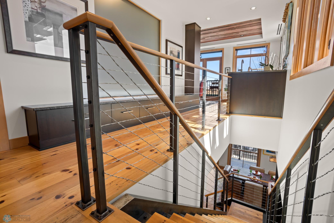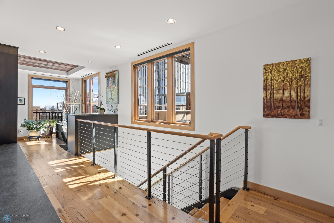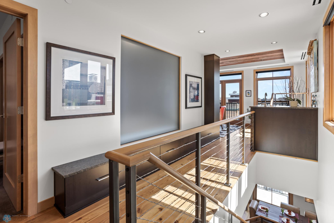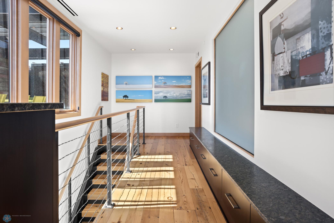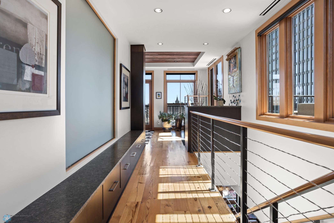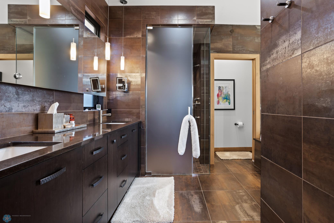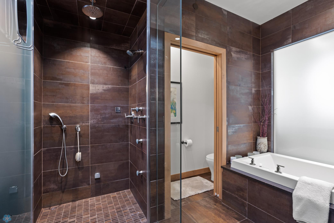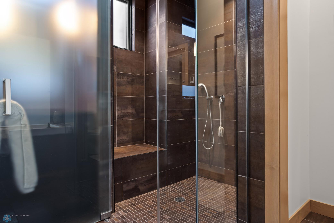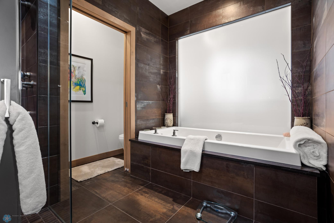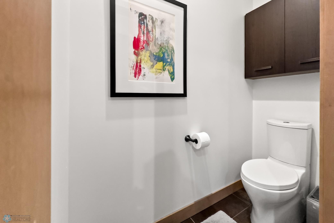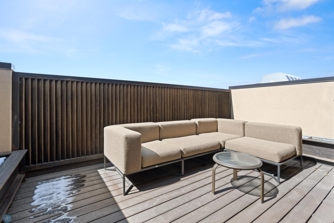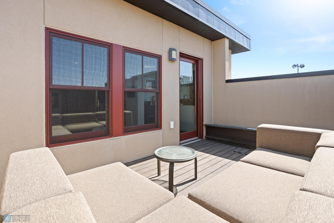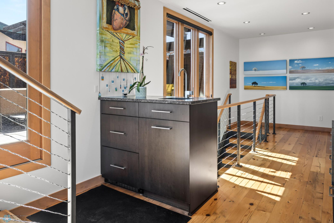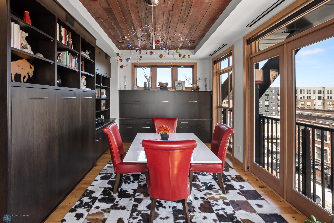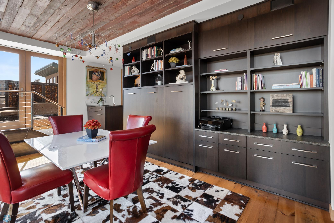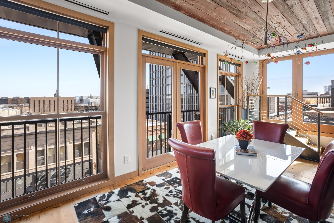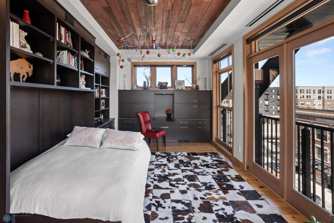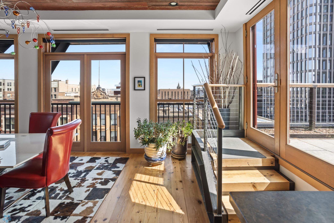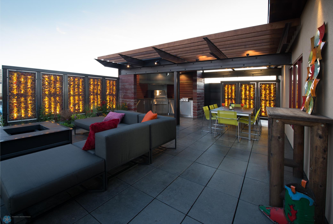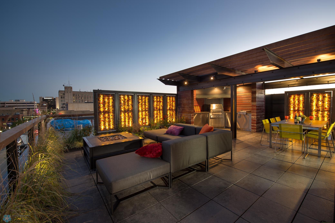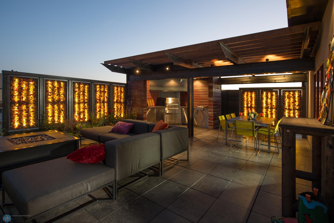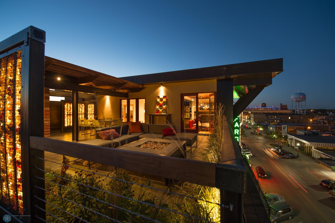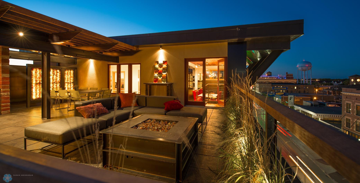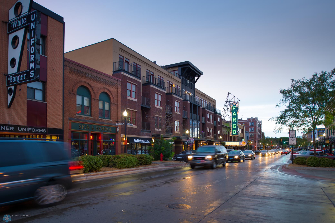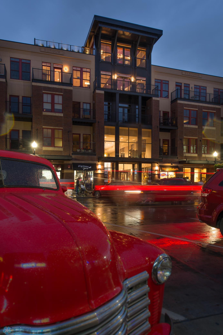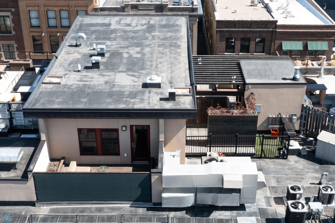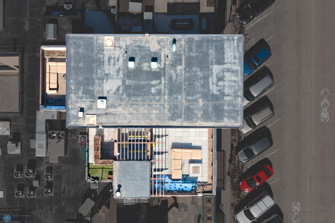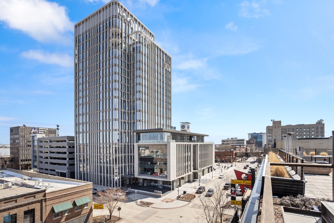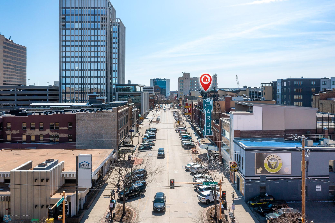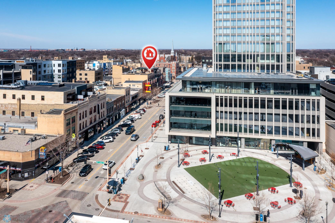
Property Listing
Description
Conveniently located in the heart of Downtown Fargo, this architecturally curated penthouse gracefully combines 2 condo units in which every square inch has seen exceptional craftsmanship functioning as a premier space for entertaining while maintaining a high level of privacy. A custom design utilizing materials sourced regionally creating character and a story. Natural light is abundant through the unit using design features of borrowed light, glass, and light wells. Two entrances welcome you to the unit. One, where you are greeted by polished grain wood sourced from a 100-year-old Lake Superior grain elevator. The second entrance brings you into a mudroom landing area. Pumpkin Pine hardwood floors connect the spaces together. The main level of the unit includes a custom kitchen, dining area, and spacious living space with access to 2 patios overlooking Broadway. The main level also includes 2 bedrooms, 2 full bathrooms, 1 additional ½ bath, and an office with the ability to be converted to additional sleeping space for overflow. Journey up the custom designed staircase to find the primary suite, a second office/reading nook with the ability to be converted to another sleeping space, and the rooftop patio access overlooking Broadway and a private pet run. The elegant primary suite offers a steam shower, soaking tub, walk-in-closet, and its own private patio. The rooftop patio is designed for entertaining with views of downtown complete with firepit and outdoor kitchen. This unit also offers 3 reserved heated and underground parking spaces along with 2 storage units in a secure building. Whether you are looking for full time home or a weekend getaway, this exclusive offering provides privacy, a story, and a place you’ll be able to comfortably host friends and family. Please inquire for additional information or a private tour.Property Information
Status: Active
Sub Type: ********
List Price: $1,945,000
MLS#: 6695221
Current Price: $1,945,000
Address: 300 Broadway N, 404, Fargo, ND 58102
City: Fargo
State: ND
Postal Code: 58102
Geo Lat: 46.879245
Geo Lon: -96.788149
Subdivision: Burgum Add
County: Cass
Property Description
Year Built: 2007
Lot Size SqFt: 19166.4
Gen Tax: 13306.18
Specials Inst: 4900.89
High School: ********
Square Ft. Source: Other
Above Grade Finished Area:
Below Grade Finished Area:
Below Grade Unfinished Area:
Total SqFt.: 3201
Style: Array
Total Bedrooms: 3
Total Bathrooms: 4
Total Full Baths: 3
Garage Type:
Garage Stalls: 0
Waterfront:
Property Features
Exterior:
Roof:
Foundation:
Lot Feat/Fld Plain:
Interior Amenities:
Inclusions: ********
Exterior Amenities:
Heat System:
Air Conditioning:
Utilities:


