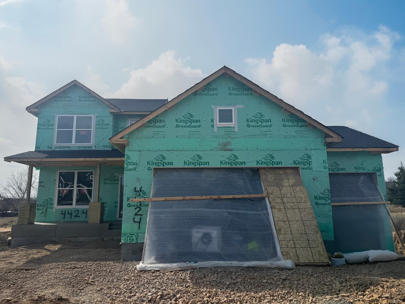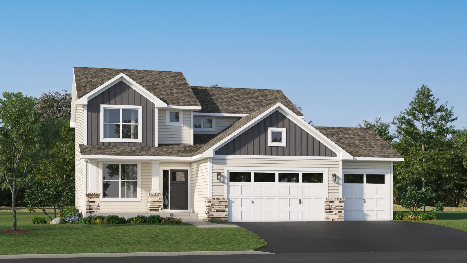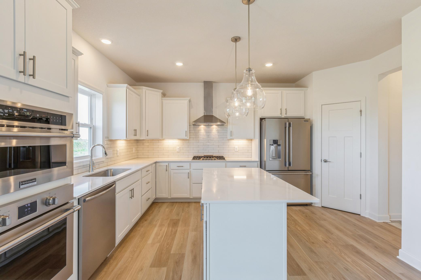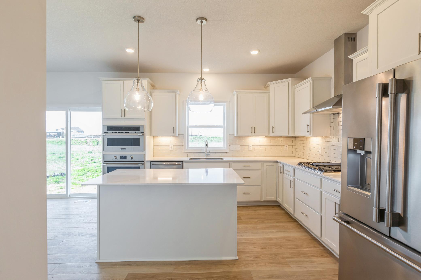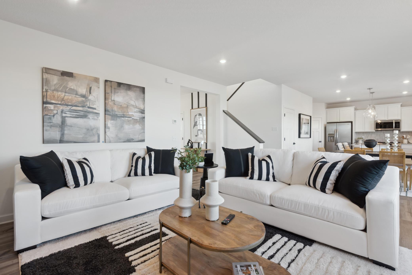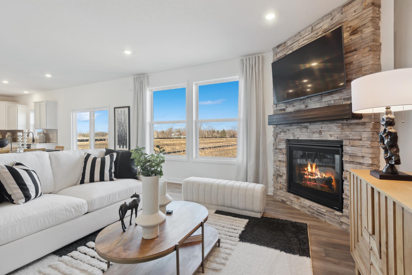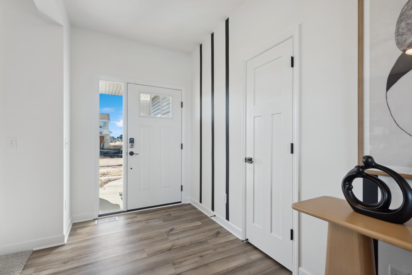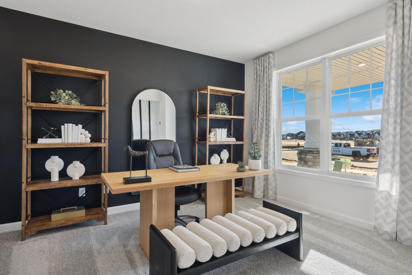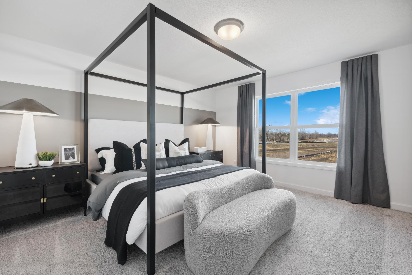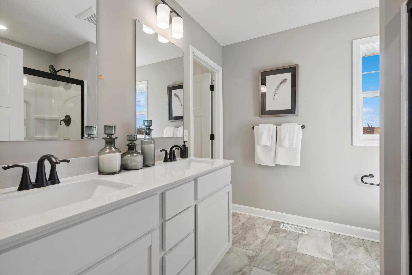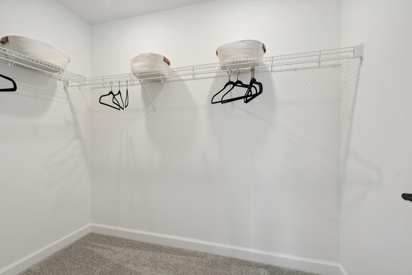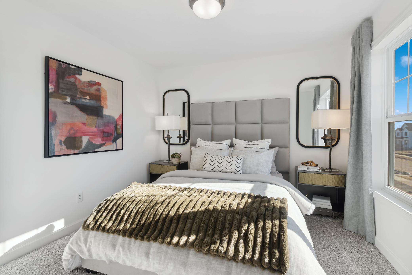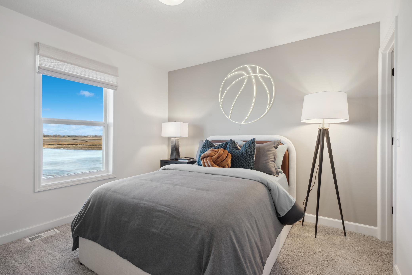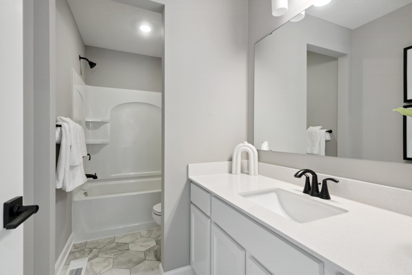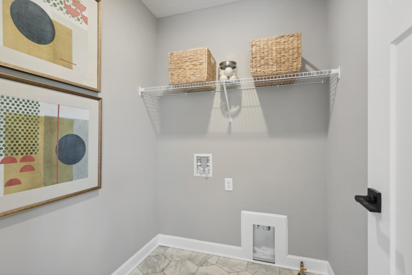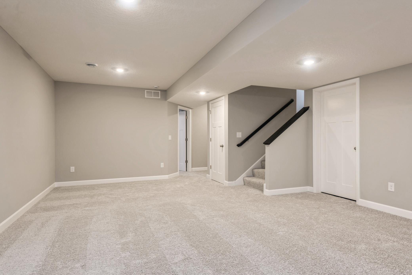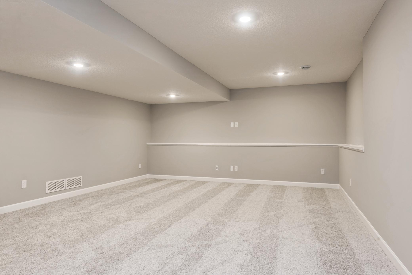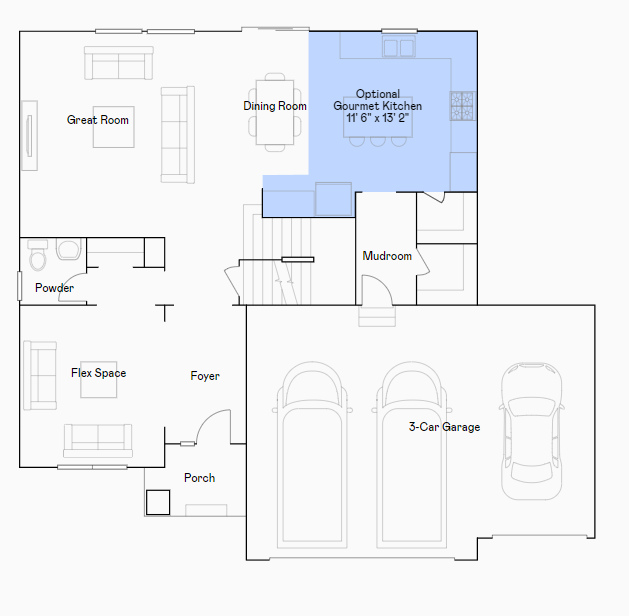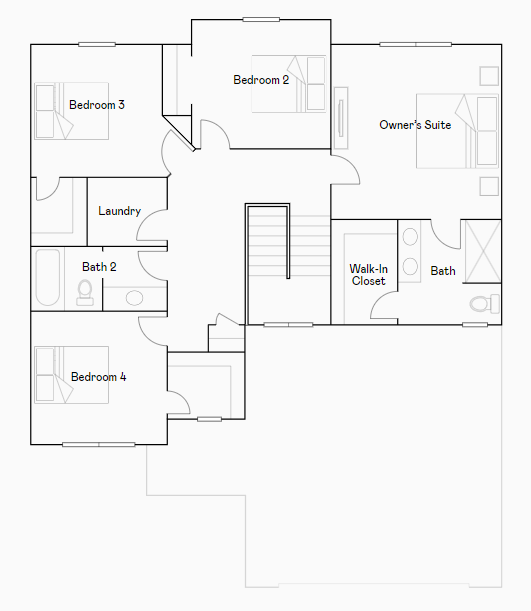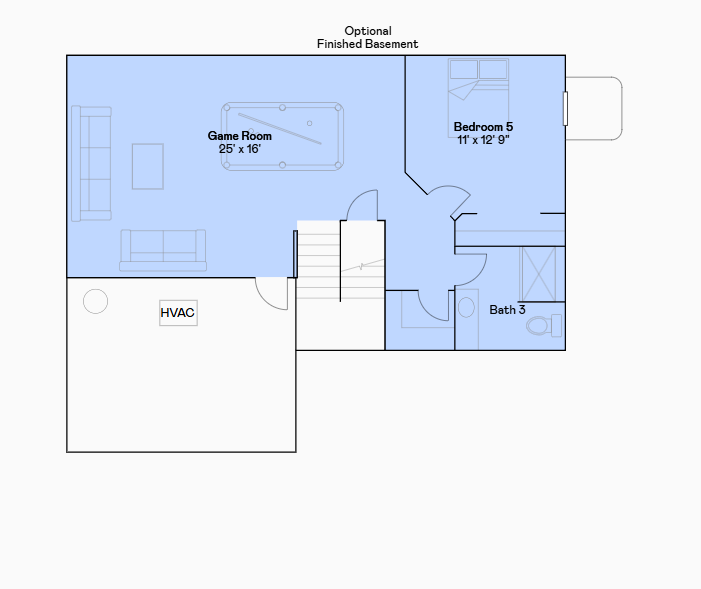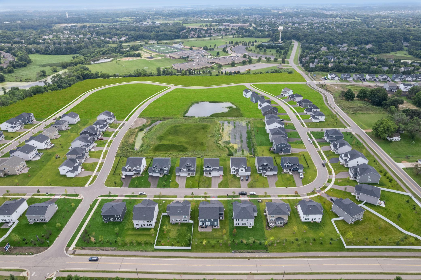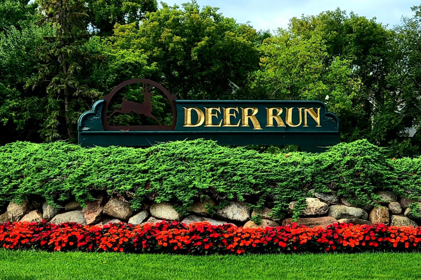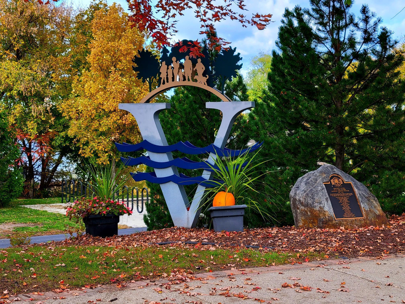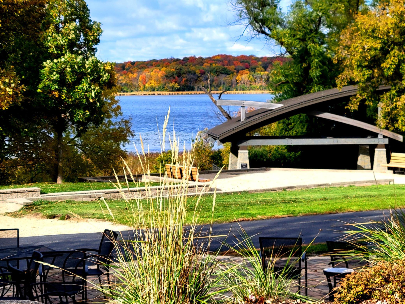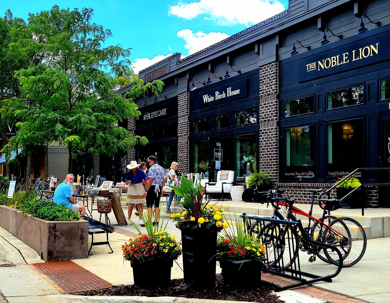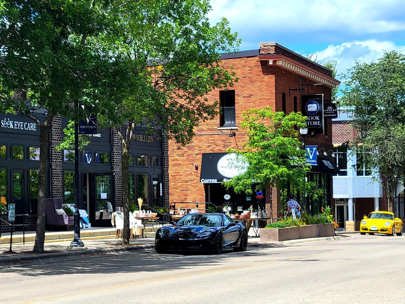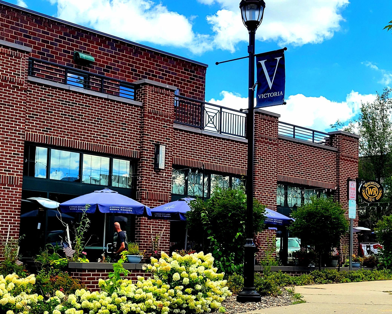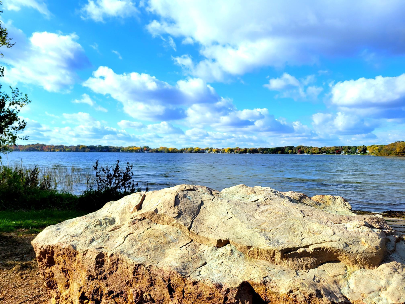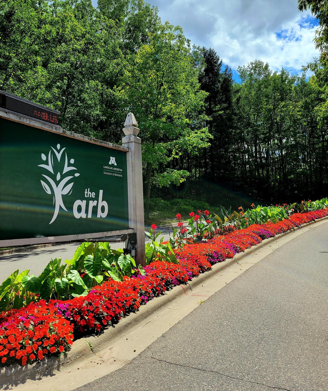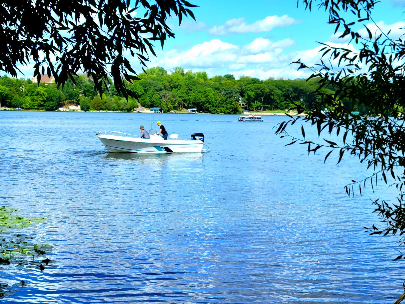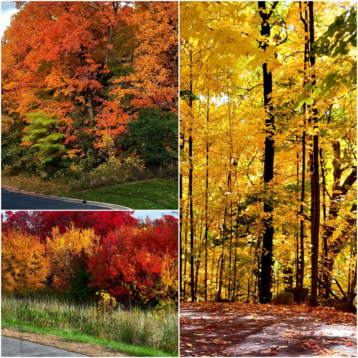
Property Listing
Description
This home is available for a June closing date! Ask about qualifying for savings up to $10,000 with Seller's Preferred Lender! The Vanderbilt design boasts a stunning craftsman exterior with stone accents, a spacious extended 3-car insulated garage, and an inviting covered front porch. Inside, enjoy features such as LVP flooring, lush carpet, a first-floor study with glass doors, and a welcoming great room with a stone gas fireplace. The sunlit gourmet kitchen includes an island, walk-in pantry, white cabinetry, quartz countertops, designer backsplash, and stainless steel appliances—all of which are included. The spacious owner's suite offers a generous walk-in closet and an oversized shower, while the second-floor study wall and walk-in closets in two guest rooms provide additional convenience. Plus, there is a finished lookout basement with a game room, 5th bedroom and a bath. The home also includes a lawn irrigation system. Located in Brookmoore, a brand new hidden gem nestled less than a mile from Downtown Victoria, you're minutes away from popular restaurants, bars, shopping, entertainment spots, golf courses, lakes, nature trails, and more. Plus, there is no HOA.Property Information
Status: Active
Sub Type: ********
List Price: $670,775
MLS#: 6695646
Current Price: $670,775
Address: 4424 Obsidian Way, Victoria, MN 55386
City: Victoria
State: MN
Postal Code: 55386
Geo Lat: 44.860262
Geo Lon: -93.646325
Subdivision: Brookmoore
County: Carver
Property Description
Year Built: 2025
Lot Size SqFt: 12632.4
Gen Tax: 0
Specials Inst: 0
High School: ********
Square Ft. Source:
Above Grade Finished Area:
Below Grade Finished Area:
Below Grade Unfinished Area:
Total SqFt.: 3379
Style: Array
Total Bedrooms: 5
Total Bathrooms: 4
Total Full Baths: 1
Garage Type:
Garage Stalls: 3
Waterfront:
Property Features
Exterior:
Roof:
Foundation:
Lot Feat/Fld Plain: Array
Interior Amenities:
Inclusions: ********
Exterior Amenities:
Heat System:
Air Conditioning:
Utilities:


