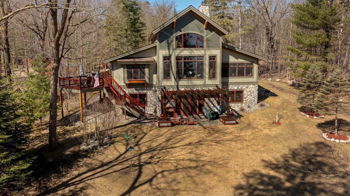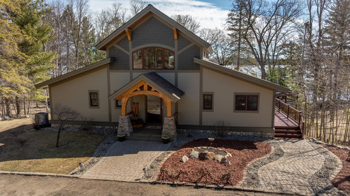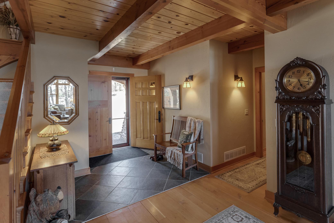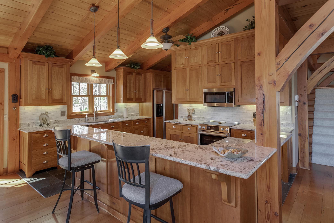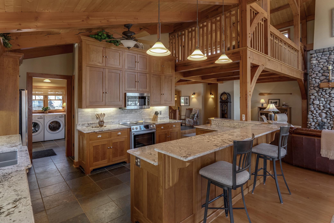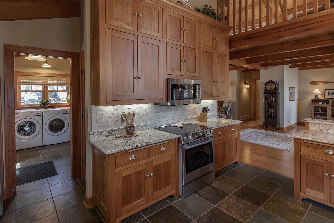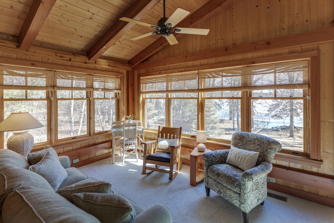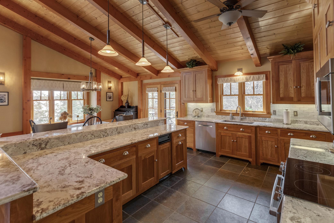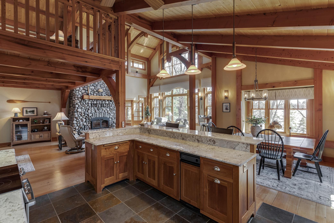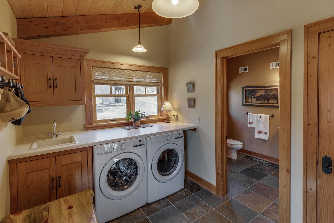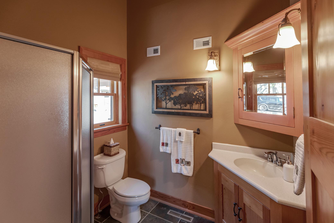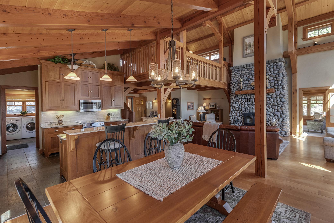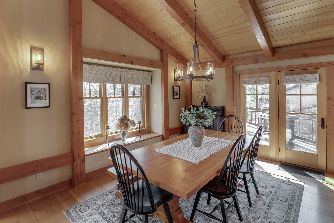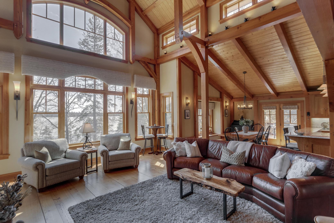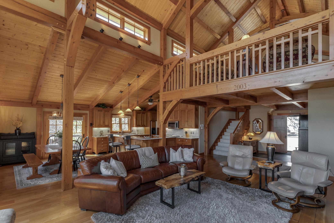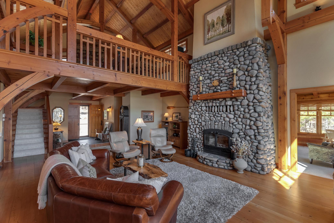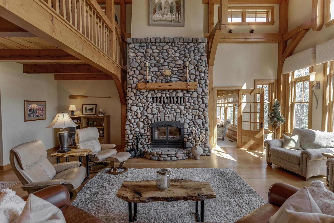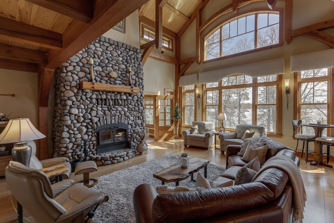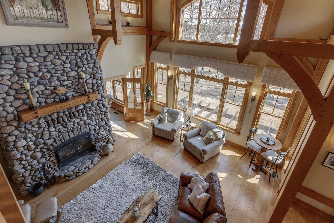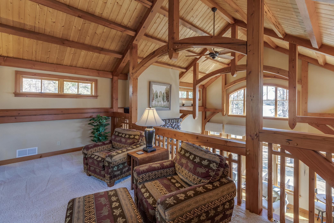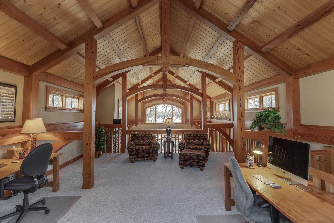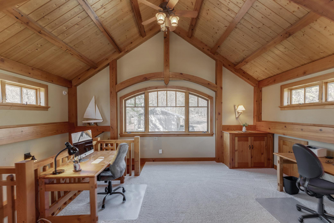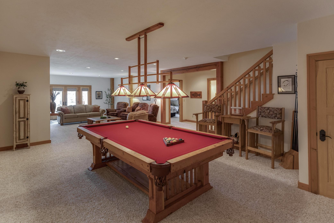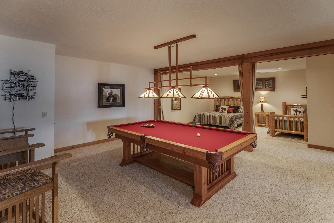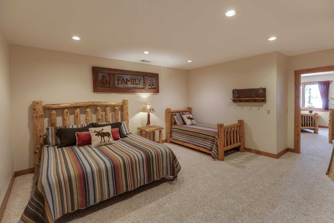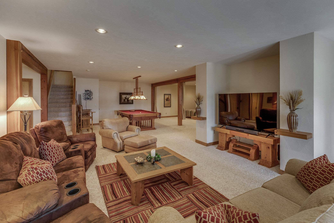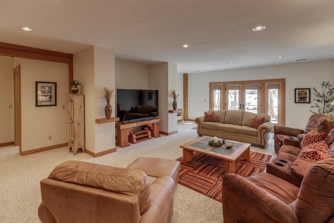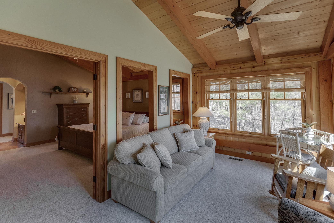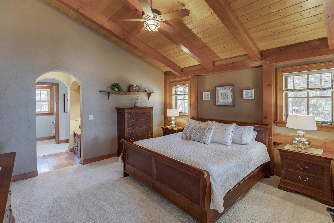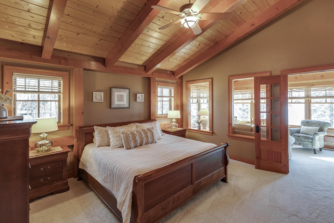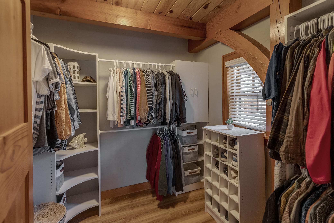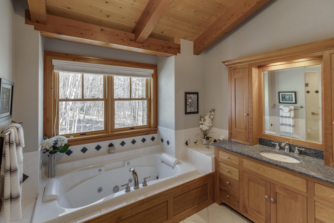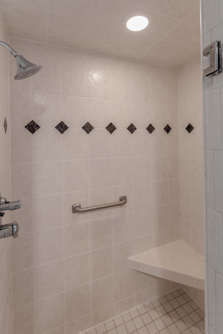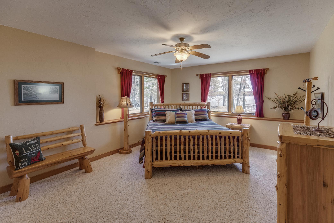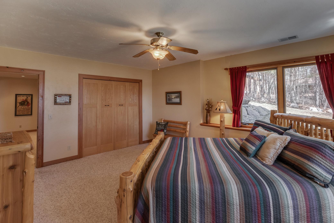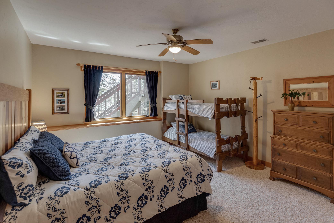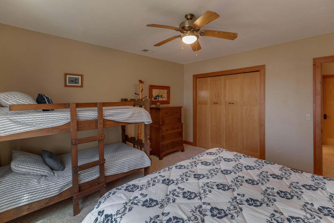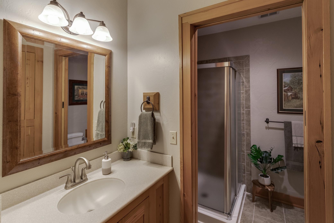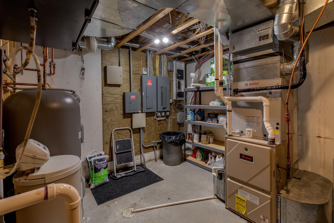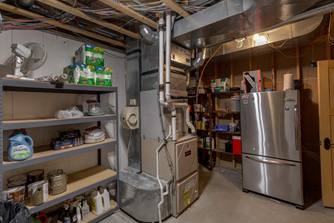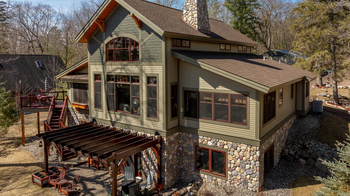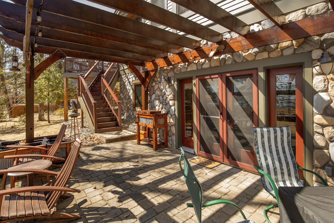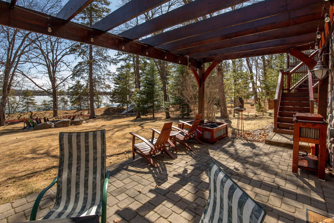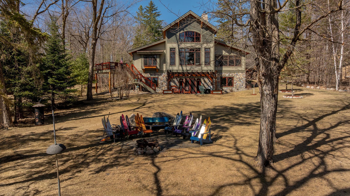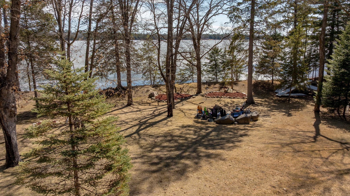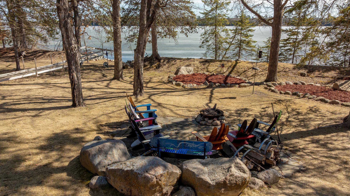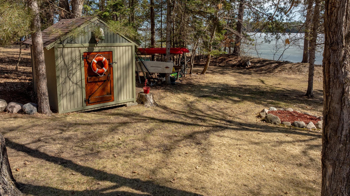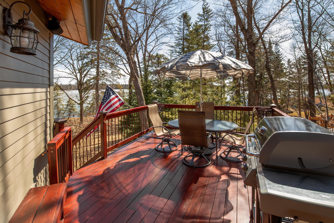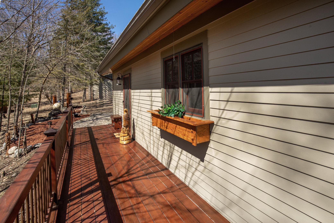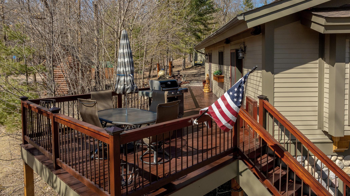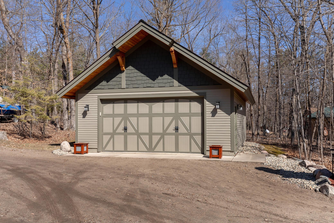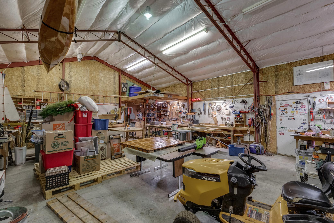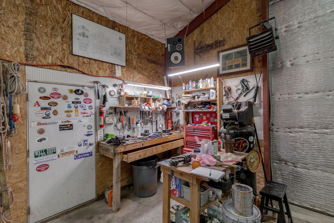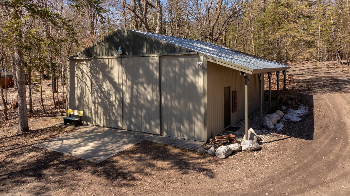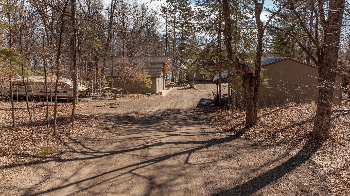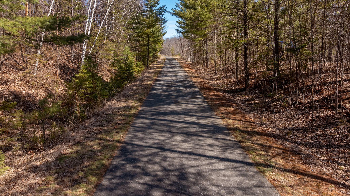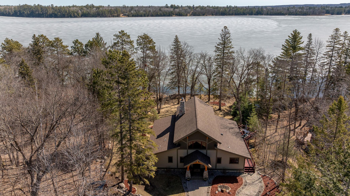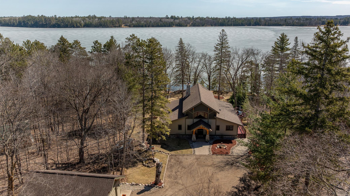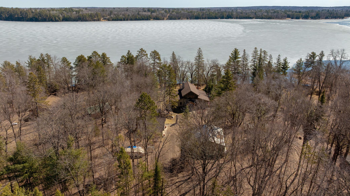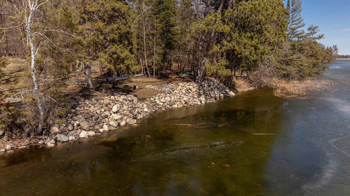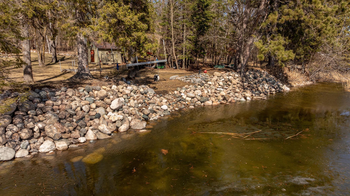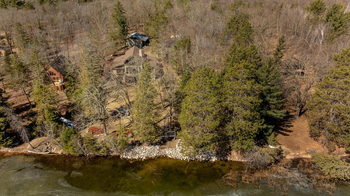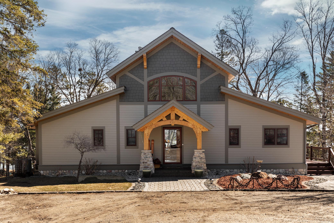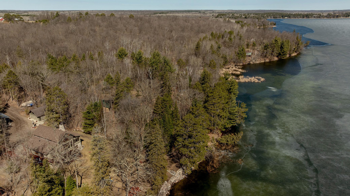
Property Listing
Description
You'll love this stunning timber frame lake home built using reclaimed Douglas fir timbers! This property offers gradual elevation to Garfield Lake, known for its excellent fishing, scenic beauty, and low boat traffic. This like-new property is located at the end of a quiet dead-end road, offering privacy and peaceful surroundings. Enjoy gradual elevation to the lake, making access easy and enjoyable for all ages. The timber-framed interior combined with a massive stone fireplace gives you a warm up-north feel, while the expansive lakeside windows and vaulted ceilings keep it light and bright inside. The oversized main-floor primary bedroom features a private bath, walk-in closet, and a lakeside bonus space perfect for a den, nursery, reading nook, or flexible use to suit your lifestyle. A spacious loft overlooks the main living area and is ideal for a home office or additional guest sleeping. The full walkout basement includes two bedrooms, an entertainment area with space for a pool table and media setup, and additional sleeping accommodations—perfect for hosting family and friends. Recent updates include granite countertops, new water heater and kitchen appliances in 2024, and a new washer, dryer, primary bedroom carpet and loft carpet in 2025. This home is being sold turnkey with furnishings included—ask your agent for a detailed itemized list. Outdoor enthusiasts will love the close proximity to the Paul Bunyan Trail, offering miles of scenic routes to explore year-round hiking, biking, or snowmobiling. A truly rare find for those seeking a move-in ready lake home with timeless charm, modern comfort.Property Information
Status: Active
Sub Type: ********
List Price: $1,150,000
MLS#: 6695743
Current Price: $1,150,000
Address: 980 Central Avenue N, Laporte, MN 56461
City: Laporte
State: MN
Postal Code: 56461
Geo Lat: 47.222623
Geo Lon: -94.755351
Subdivision: Forest Park Add
County: Hubbard
Property Description
Year Built: 2003
Lot Size SqFt: 47916
Gen Tax: 8972
Specials Inst: 0
High School: ********
Square Ft. Source:
Above Grade Finished Area:
Below Grade Finished Area:
Below Grade Unfinished Area:
Total SqFt.: 4600
Style: Array
Total Bedrooms: 3
Total Bathrooms: 3
Total Full Baths: 1
Garage Type:
Garage Stalls: 5
Waterfront:
Property Features
Exterior:
Roof:
Foundation:
Lot Feat/Fld Plain:
Interior Amenities:
Inclusions: ********
Exterior Amenities:
Heat System:
Air Conditioning:
Utilities:


