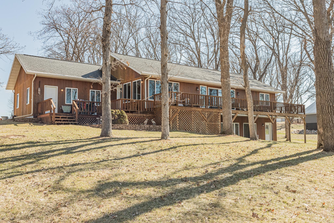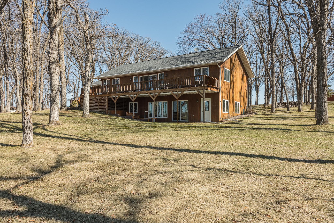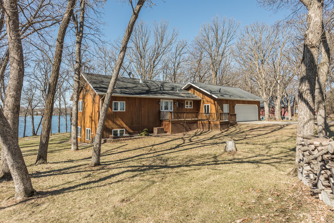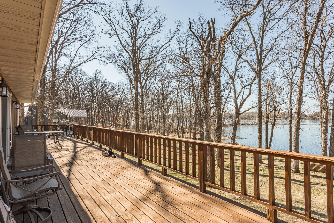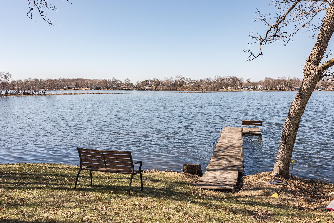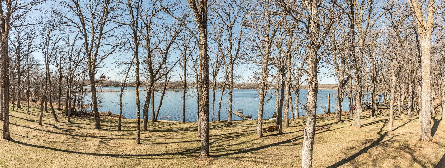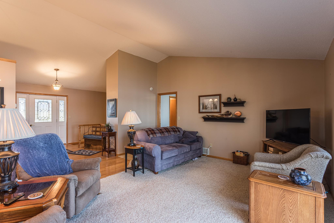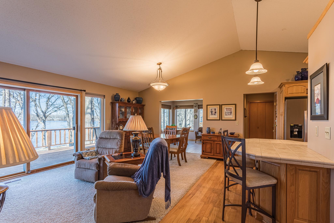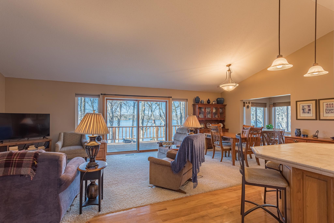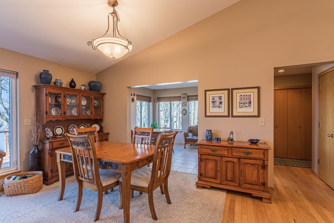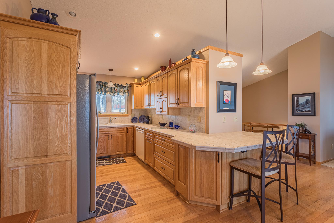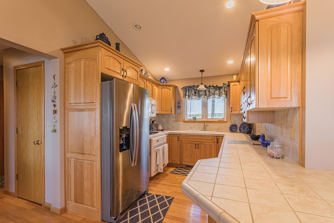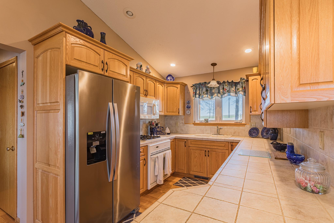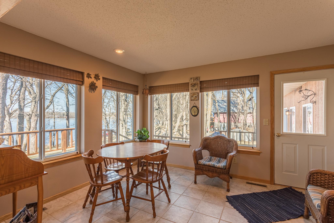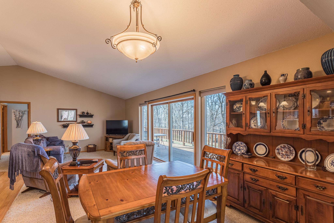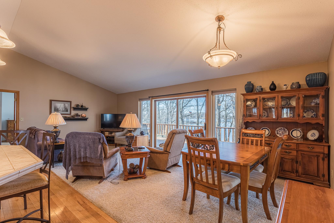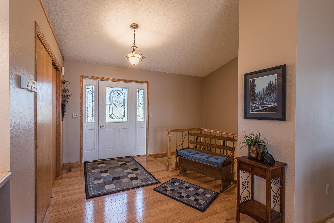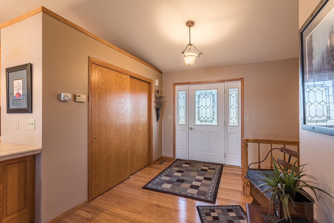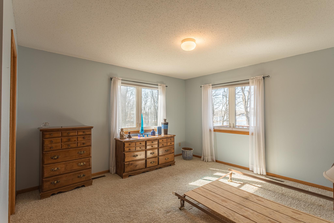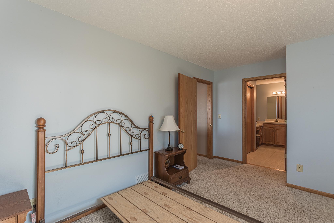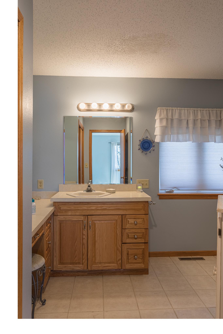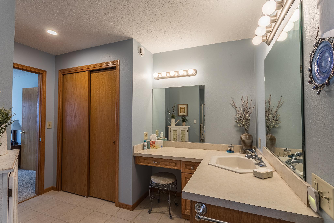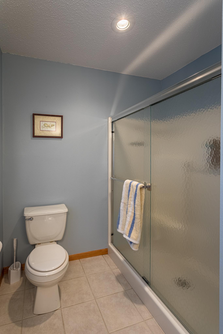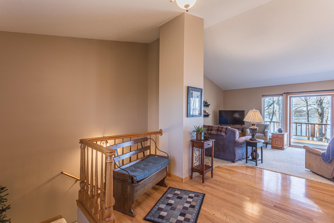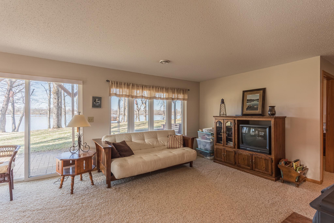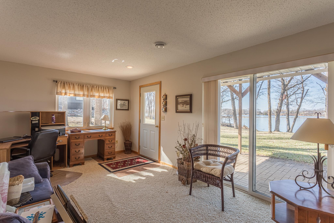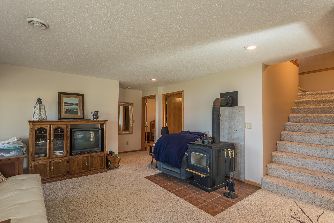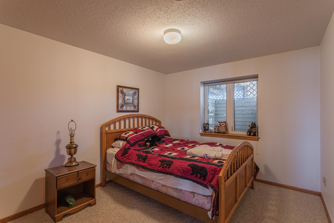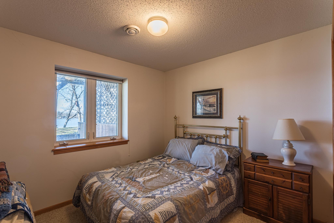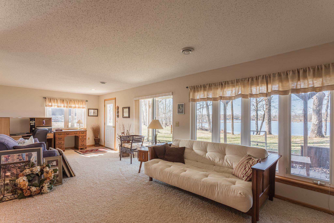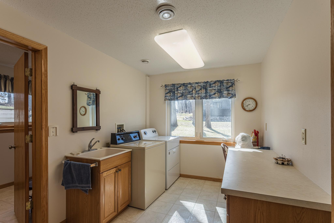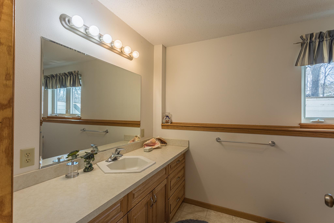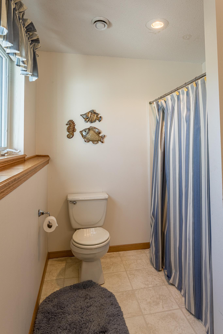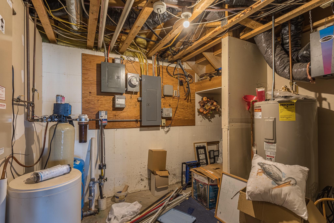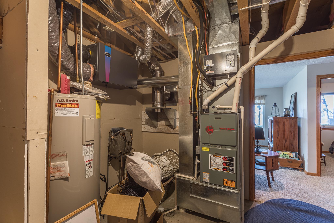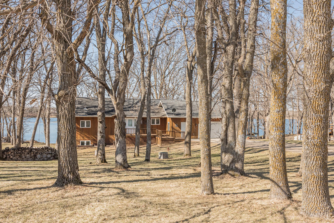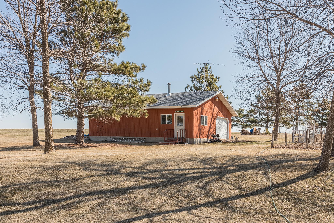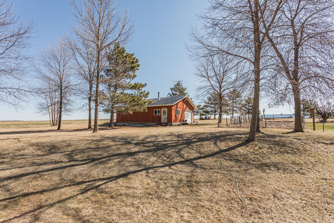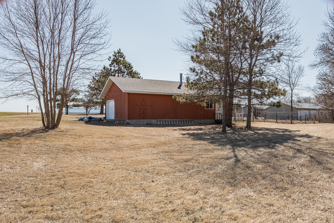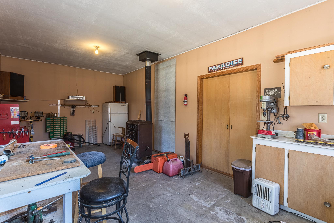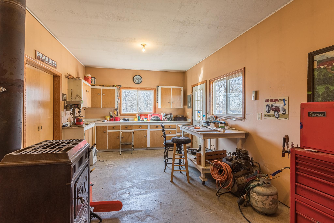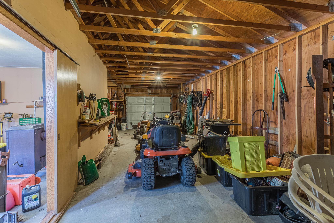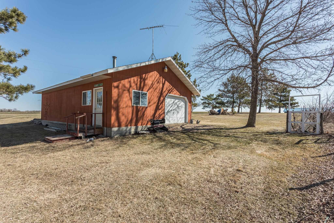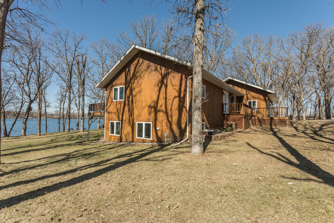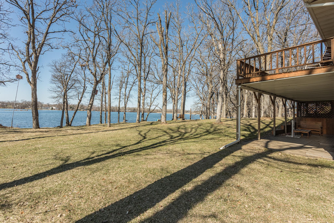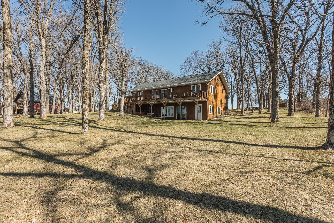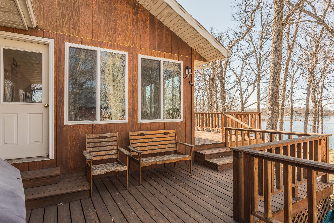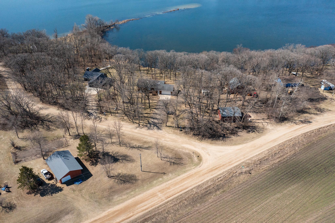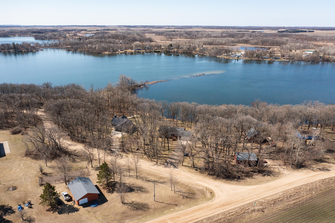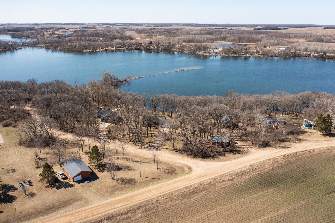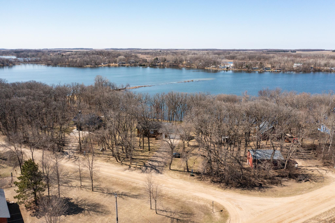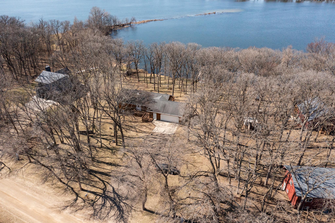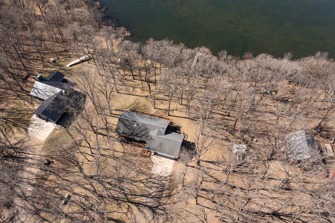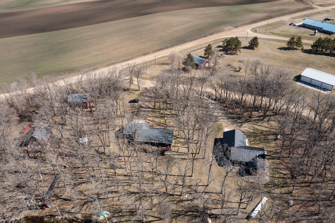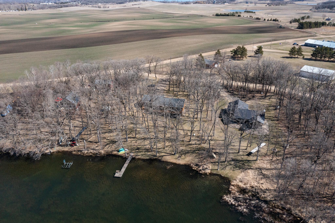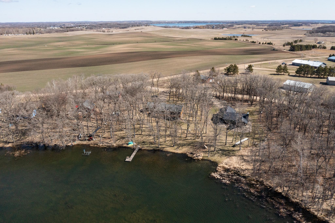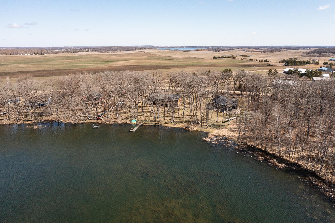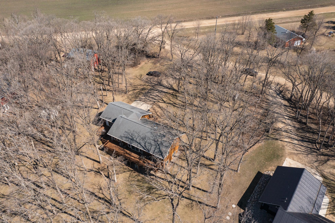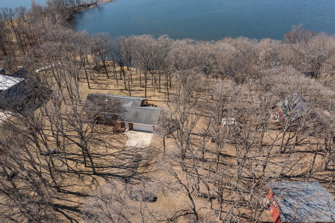
Property Listing
Description
Welcome to the shores of Tamarac Lake! Whether you’re looking for a year-round home or a peaceful retreat, this gem is a must-see. This well-kept home built in 2002 is move-in ready and offers an estimated 2400SqFt of living space with 3 bedrooms and 2 baths and an attached 2-stall insulated garage. The main living space offers an open-floor plan that is bright and airy, with vaulted ceilings, a functional U-shaped kitchen, a spacious primary bedroom with en suite bath and walk-in closet, and a cozy sunroom that floods the home with natural light with its many windows facing the lake, creating a relaxing retreat in every season and allowing one to take in the beautiful scenery and lake views. The finished walk-out basement holds a large family room, 2 bedrooms, a full bath, laundry room, and the utility room. This home is equipped with efficiency and premium amenities such as a basement made with ICF, In-floor heating, gas forced air furnace, air exchange system. Additionally, the wood stove fireplace in the family room offers extra heat for those chilly days. The exterior amenities of this property don’t fall short in comparison to the interior space, The house itself includes a large wrap-around deck that offers panoramic lake views—perfect for entertaining or unwinding. The house is situated on a spacious 1-acre lot with 150’ of lakeshore PLUS an additional half-acre back lot featuring a garage/shop. This property provides the perfect blend of privacy and convenience. This is your opportunity to enjoy lake life! Property is being sold As-Is. Dock and paddleboat included! Compliant Septic!Property Information
Status: Active
Sub Type: ********
List Price: $645,000
MLS#: 6695759
Current Price: $645,000
Address: 48987 Tamarac Drive, Pelican Rapids, MN 56572
City: Pelican Rapids
State: MN
Postal Code: 56572
Geo Lat: 46.673249
Geo Lon: -96.084753
Subdivision: Connie Olson Dev
County: Otter Tail
Property Description
Year Built: 2002
Lot Size SqFt: 66211.2
Gen Tax: 4178
Specials Inst: 0
High School: ********
Square Ft. Source:
Above Grade Finished Area:
Below Grade Finished Area:
Below Grade Unfinished Area:
Total SqFt.: 2404
Style: Array
Total Bedrooms: 3
Total Bathrooms: 2
Total Full Baths: 1
Garage Type:
Garage Stalls: 3
Waterfront:
Property Features
Exterior:
Roof:
Foundation:
Lot Feat/Fld Plain: Array
Interior Amenities:
Inclusions: ********
Exterior Amenities:
Heat System:
Air Conditioning:
Utilities:


