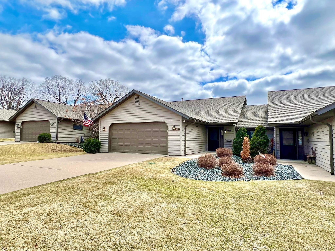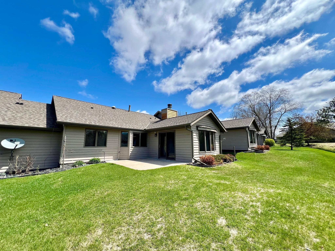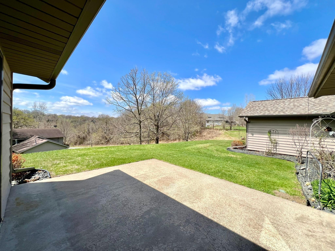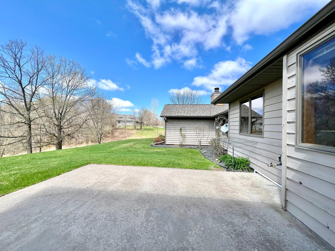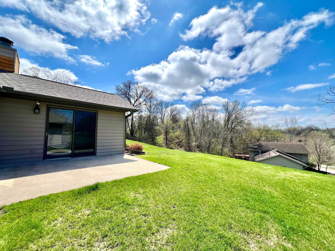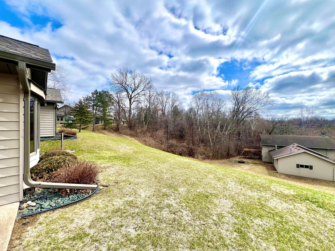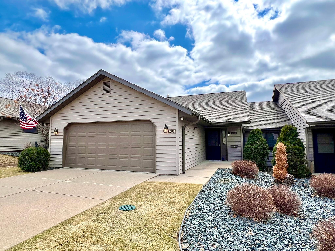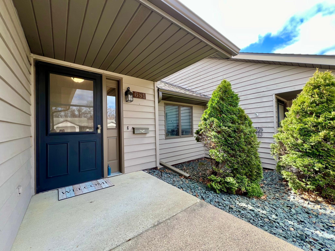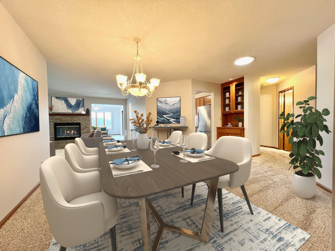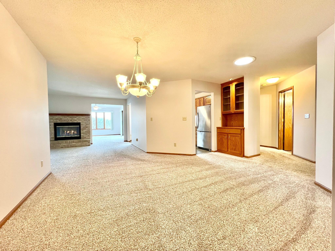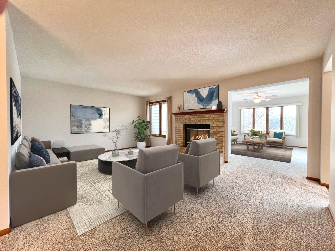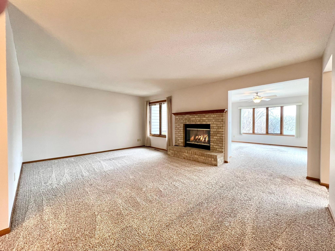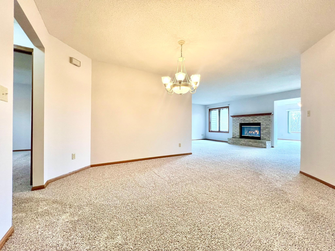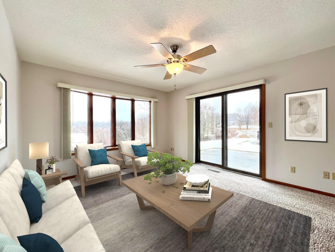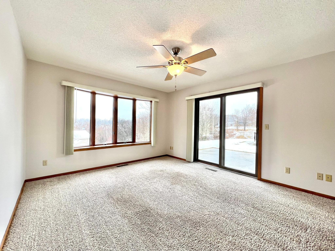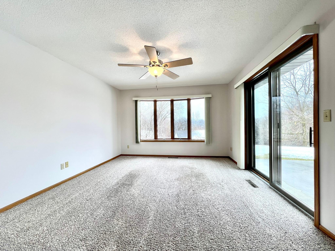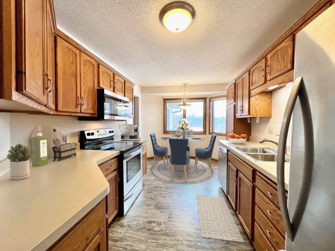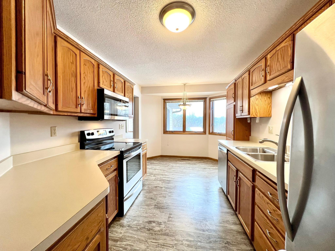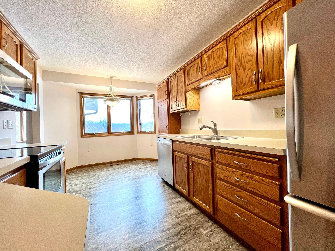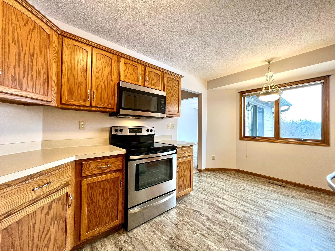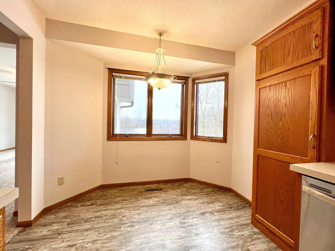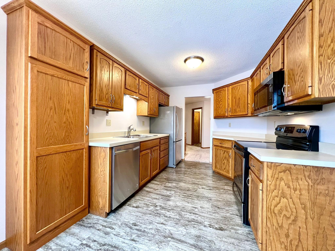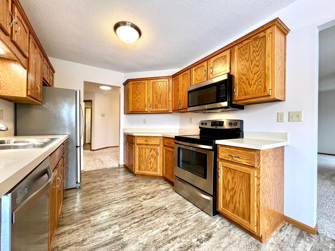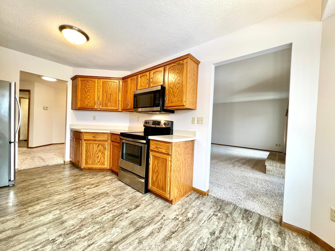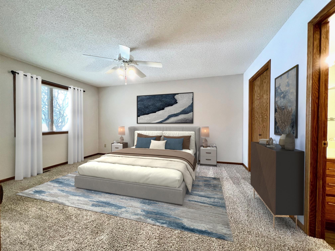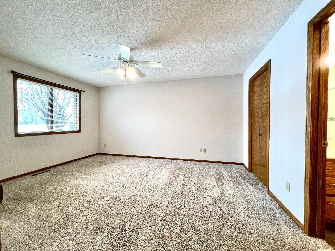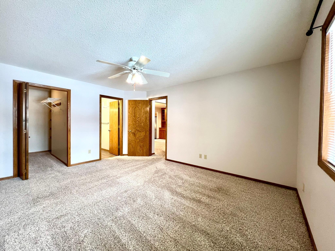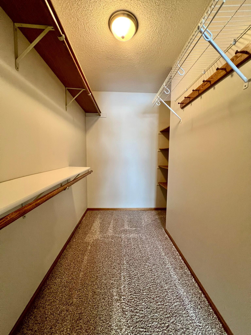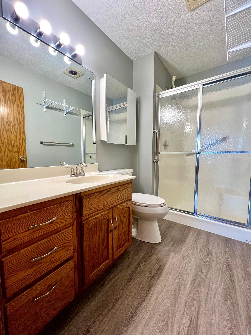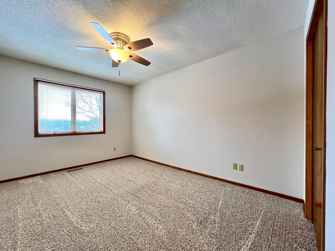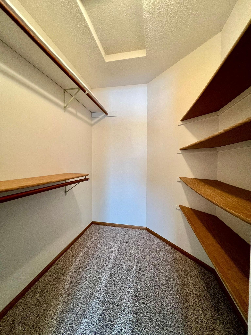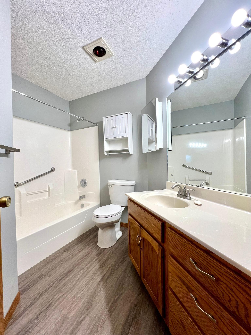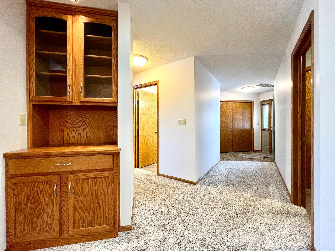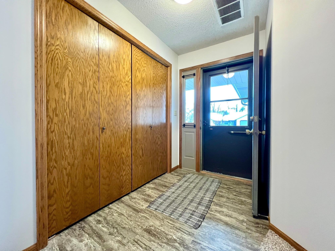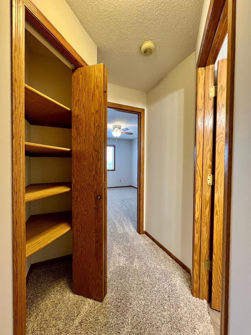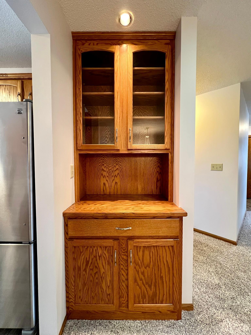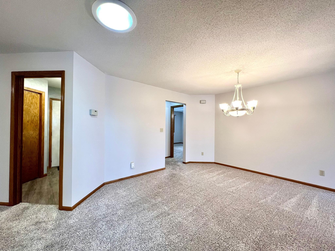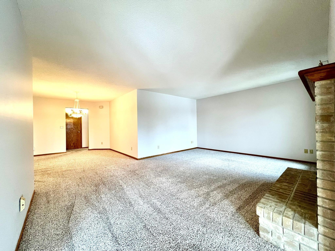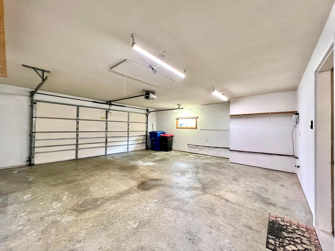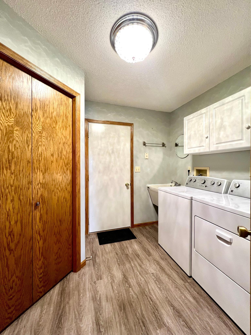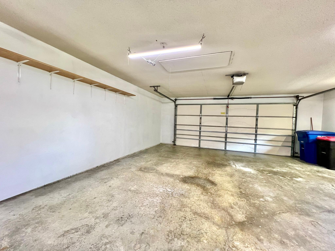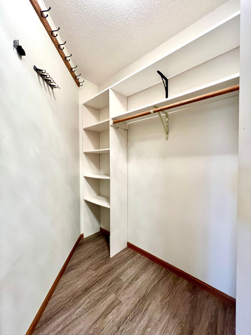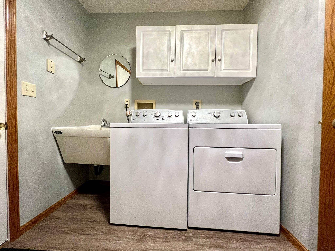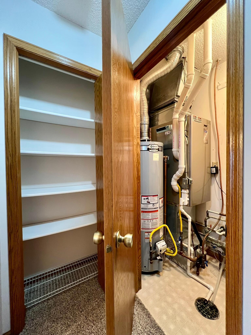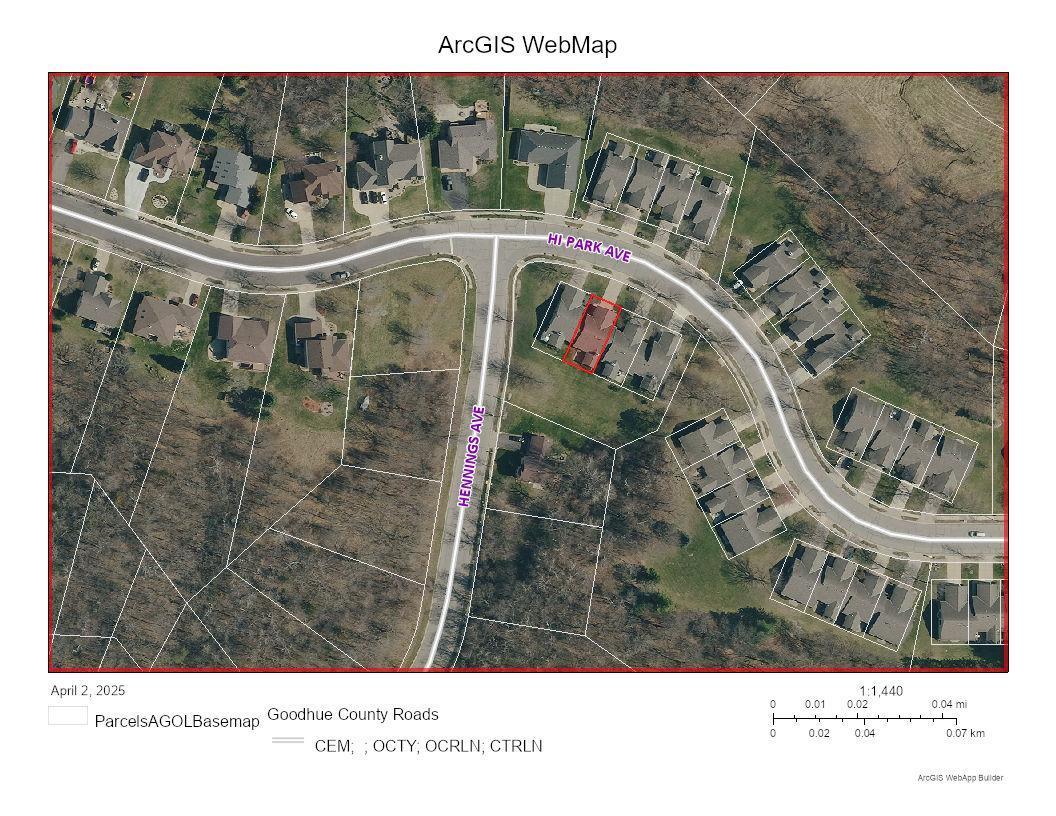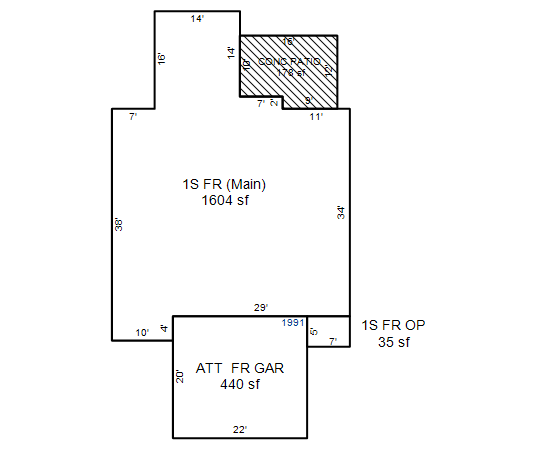
Property Listing
Description
This open and bright one-level townhome has been meticulously cared for and features newer decor and amenities! Move right in and enjoy the convenience of main level living in a maintenance-free home in a neighborhood of upscale single-family homes and townhomes. Beautiful views of the woods and bluffs from the backyard patio, southern exposure and gorgeous sunsets, perennials such as clematis and day lilies, and an abundance of wildlife and birds. In 2016, all of the flooring was replaced with new carpet and attractive vinyl plank. Other updates include newer stainless steel appliances (dishwasher and microwave are the newest), fresh paint, new cabinets in laundry, medicine cabinets and shelving in bathrooms, extra pantry cabinet in kitchen, mini water heaters in the kitchen and owner's suite bath for instant hot water, and some newer fixtures and window shades. Wonderful living spaces with a large front entry, formal dining area with skylight, spacious great room with a brick gas fireplace, sun room with views and walkout to patio, kitchen with dinette, owner's suite with private 3/4 bath and walk-in closet, 2nd bedroom with walk-in closet, full bath off the hallway, laundry/mudroom with walk-in closet, and multiple other closets for storage and coats. Large garage with shelving and pull-down ladder to attic storage. Lawn sprinkler irrigation system is operable in front and disconnected in back (can be repaired and reconnected). Roof replaced by Association in past 5 years. Exterior to be painted this spring and owner has paid their share of the assessment. Owner will also be power washing the patio. Truly a lovely home!Property Information
Status: Active
Sub Type: ********
List Price: $290,000
MLS#: 6695972
Current Price: $290,000
Address: 681 Hi Park Avenue, Red Wing, MN 55066
City: Red Wing
State: MN
Postal Code: 55066
Geo Lat: 44.541442
Geo Lon: -92.525906
Subdivision:
County: Goodhue
Property Description
Year Built: 1990
Lot Size SqFt: 3484.8
Gen Tax: 3498
Specials Inst: 0
High School: ********
Square Ft. Source:
Above Grade Finished Area:
Below Grade Finished Area:
Below Grade Unfinished Area:
Total SqFt.: 1604
Style: Array
Total Bedrooms: 2
Total Bathrooms: 2
Total Full Baths: 1
Garage Type:
Garage Stalls: 2
Waterfront:
Property Features
Exterior:
Roof:
Foundation:
Lot Feat/Fld Plain: Array
Interior Amenities:
Inclusions: ********
Exterior Amenities:
Heat System:
Air Conditioning:
Utilities:


