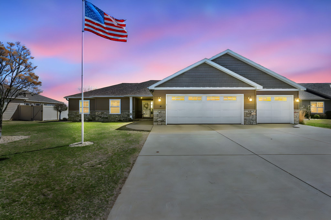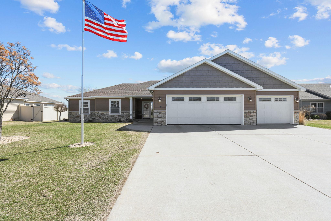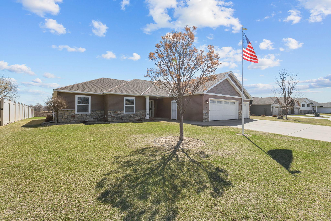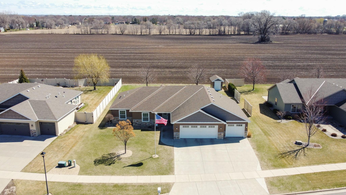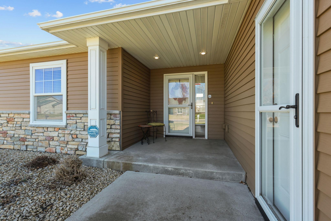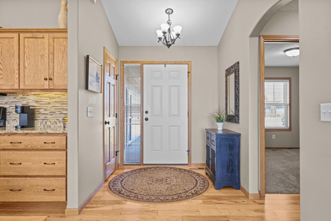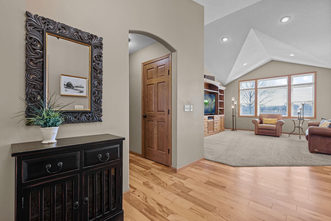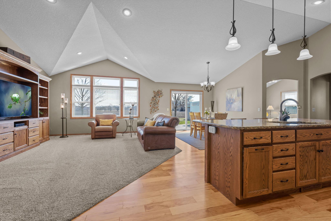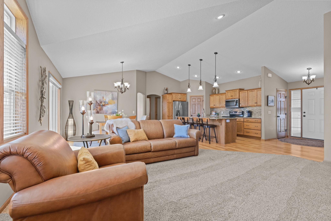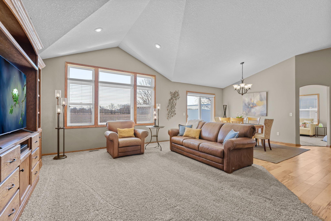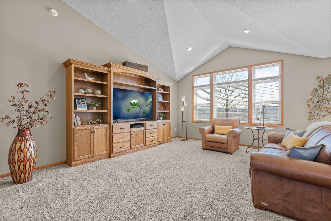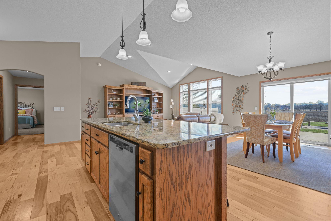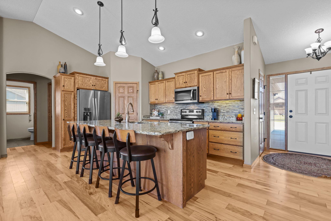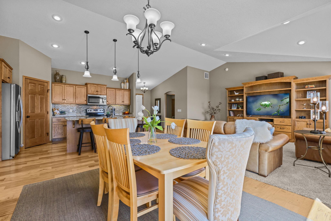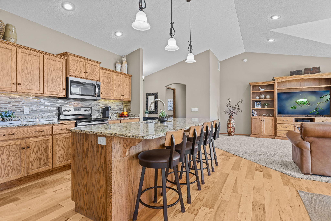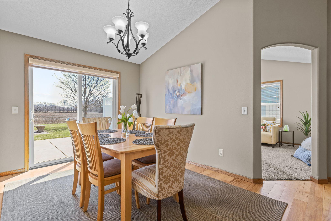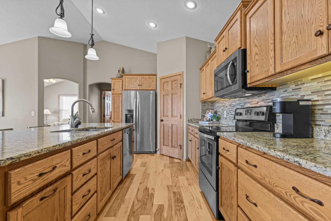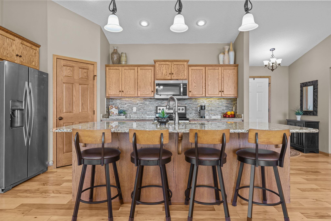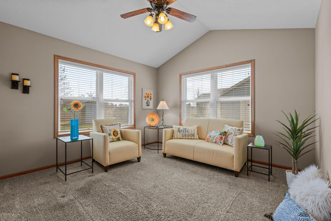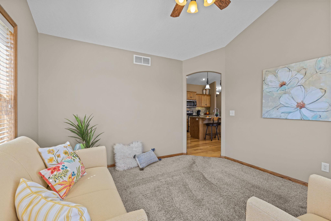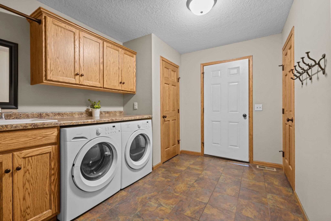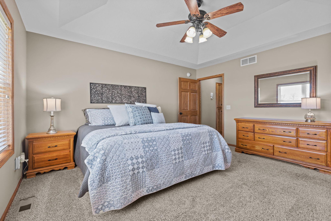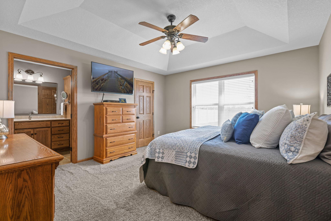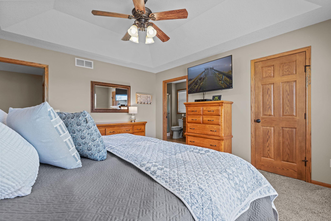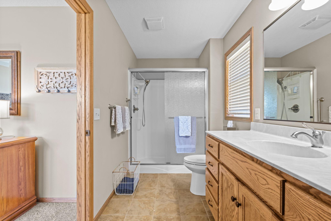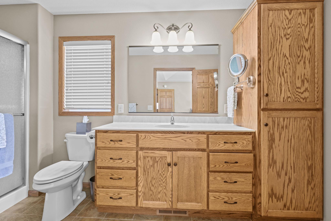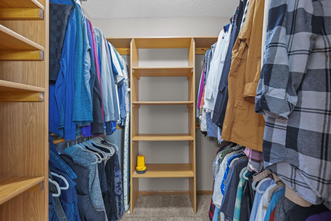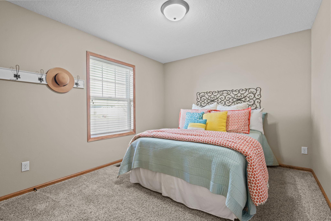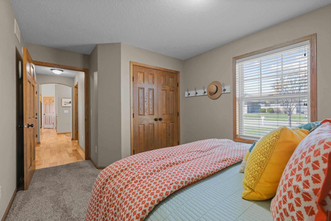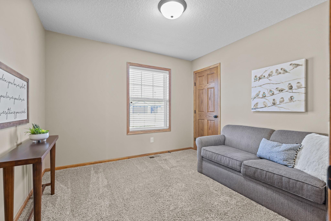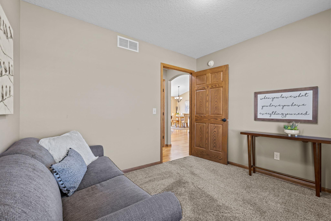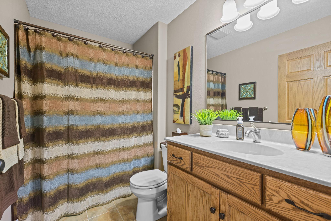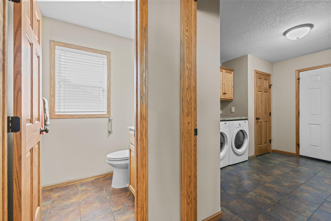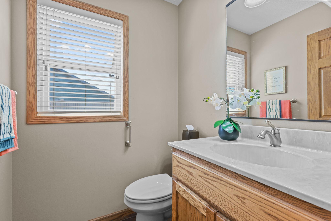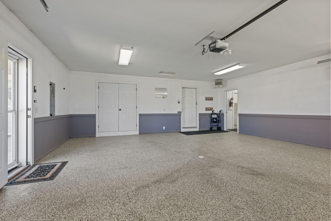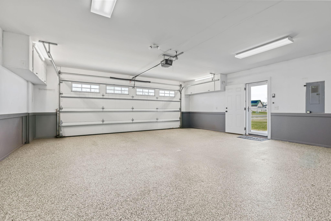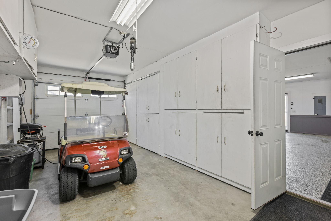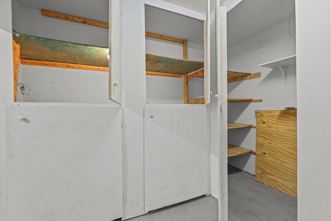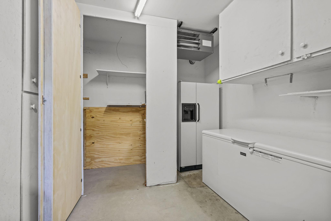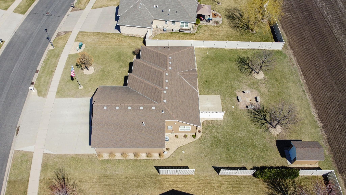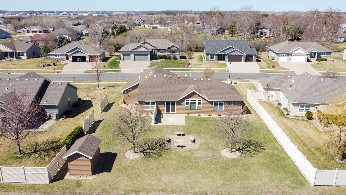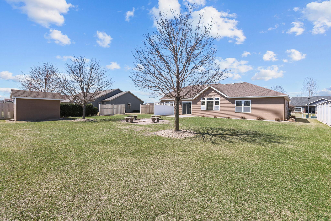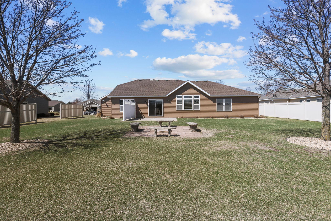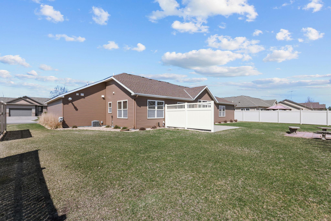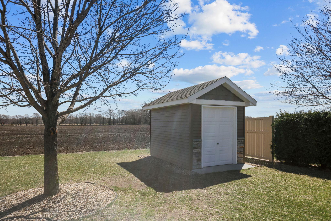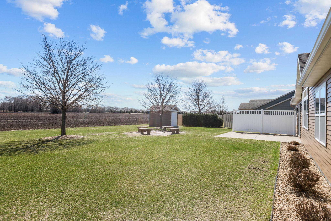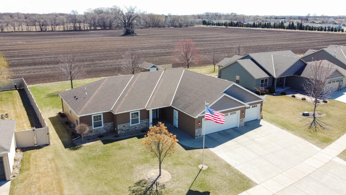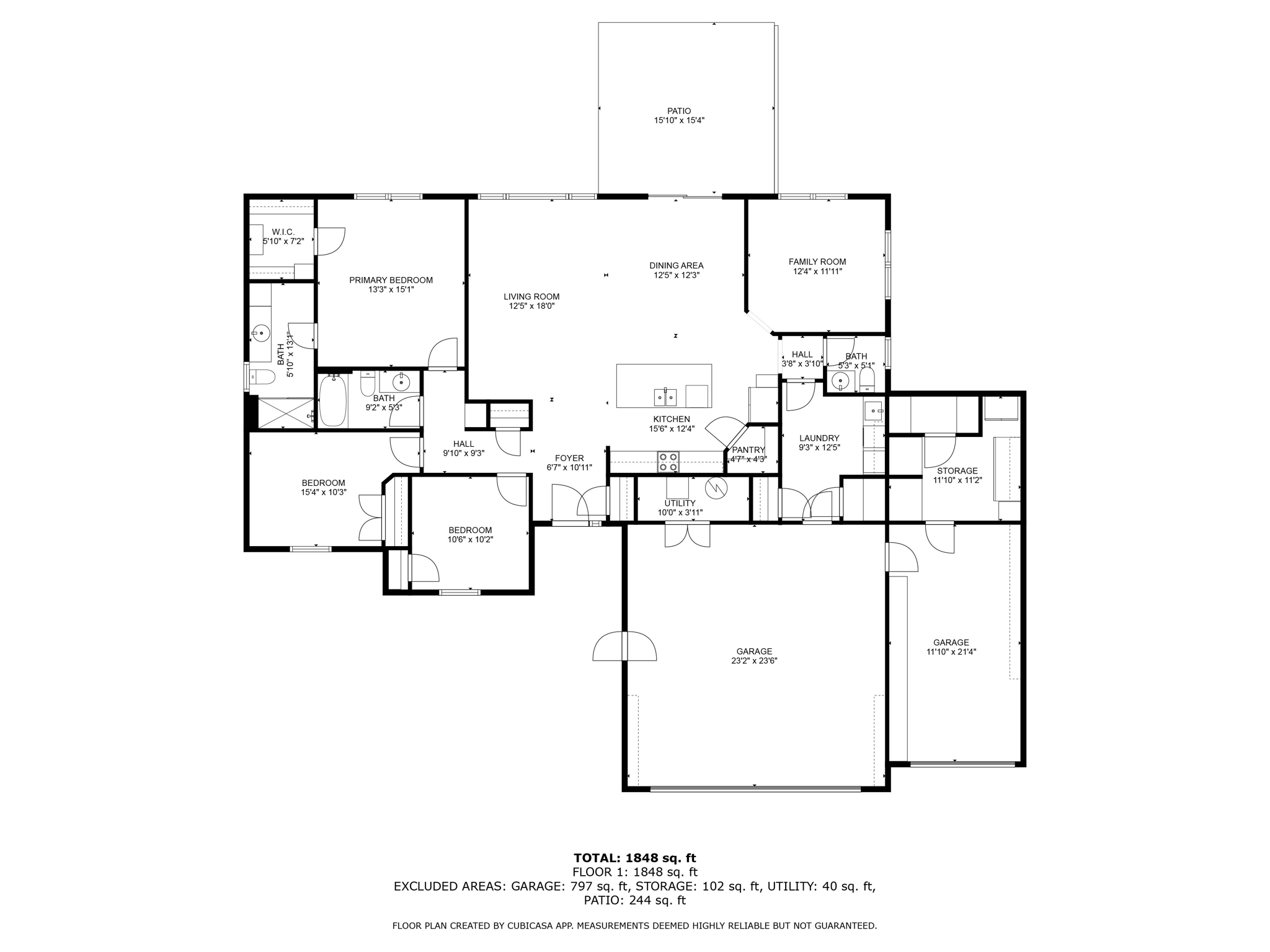
Property Listing
Description
Welcome to your dream home! Step inside this highly sought-after Berscheid built St. Cloud patio home! This beautifully maintained 3-bedroom, 3-bath gem offers the ease of single-level living with no stairs. The home is well-lit, sunny, warm and welcoming. You will love the open-concept layout with granite countertops, a center island, and stainless-steel appliances. The kitchen, dining, and living areas flow seamlessly to a private backyard retreat, complete with a fire pit, patio, partial privacy fence, and a matching shed designed to echo the home's exterior. The large primary suite offers a walk-in closet and private bath, while two additional bedrooms provide space for guests, an office, or hobbies. Don't forget about the spacious 3-car heated garage. The oversized garage features epoxy floors, built-in storage cabinets, and an additional heated storage area-perfect for tools, hobbies, or seasonal items. This home is conveniently located near parks, schools, and churches-and just a short drive to all the shopping and restaurants you could imagine. This is "Patio Home" living at its finest-don't miss this opportunity to own it!Property Information
Status: Active
Sub Type: ********
List Price: $475,000
MLS#: 6696133
Current Price: $475,000
Address: 1428 Aspen Lane, Saint Cloud, MN 56303
City: Saint Cloud
State: MN
Postal Code: 56303
Geo Lat: 45.575659
Geo Lon: -94.254553
Subdivision:
County: Stearns
Property Description
Year Built: 2013
Lot Size SqFt: 13269
Gen Tax: 5172
Specials Inst: 0
High School: ********
Square Ft. Source:
Above Grade Finished Area:
Below Grade Finished Area:
Below Grade Unfinished Area:
Total SqFt.: 1848
Style: Array
Total Bedrooms: 3
Total Bathrooms: 3
Total Full Baths: 1
Garage Type:
Garage Stalls: 3
Waterfront:
Property Features
Exterior:
Roof:
Foundation:
Lot Feat/Fld Plain: Array
Interior Amenities:
Inclusions: ********
Exterior Amenities:
Heat System:
Air Conditioning:
Utilities:


