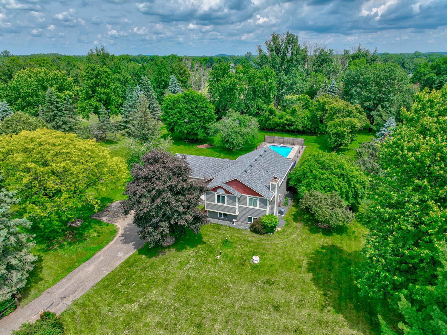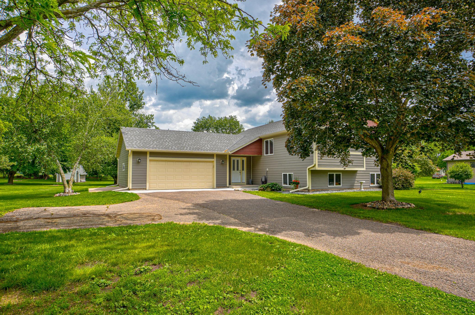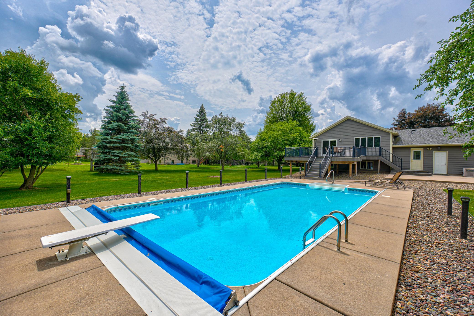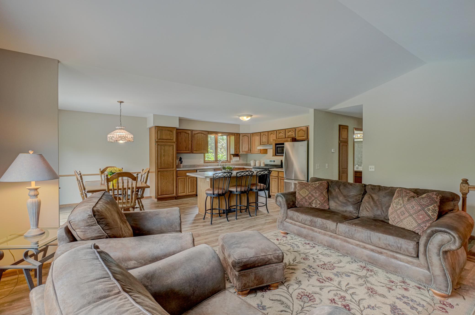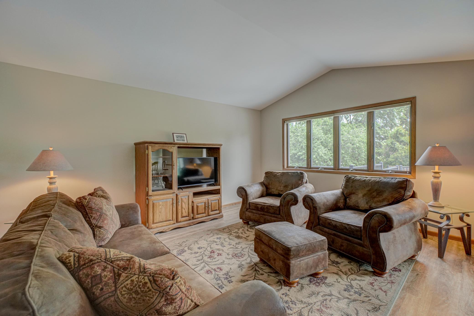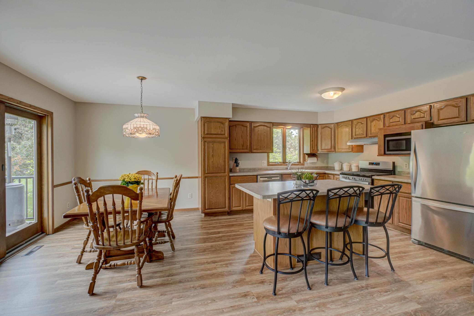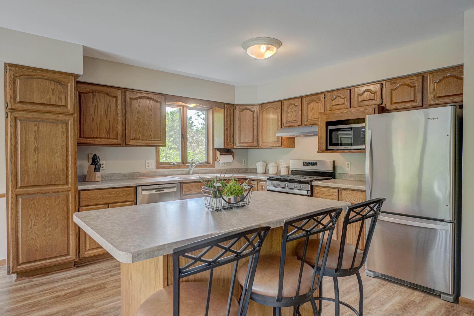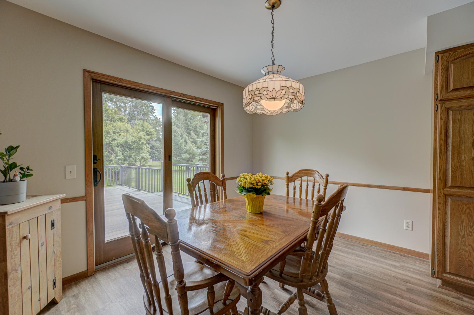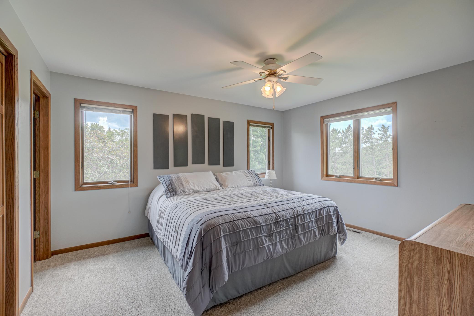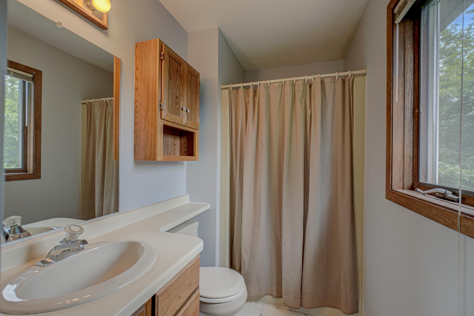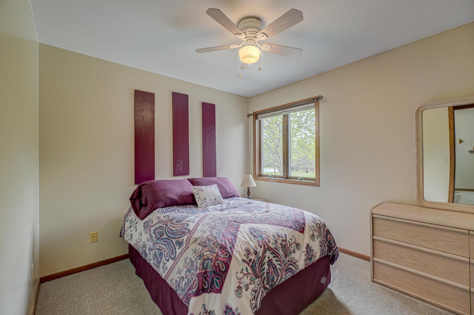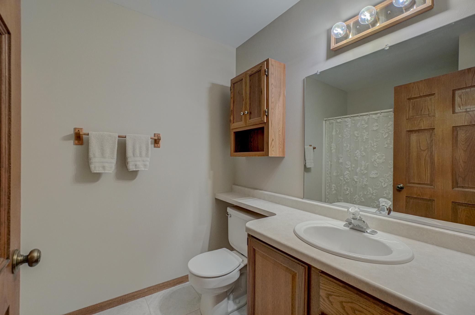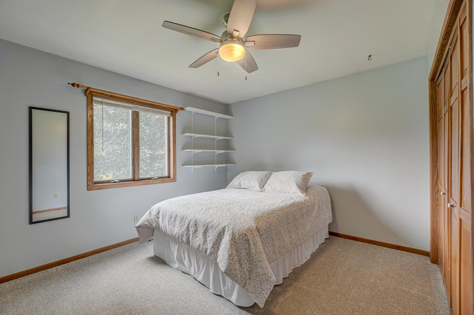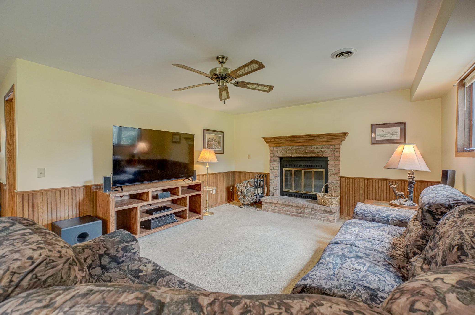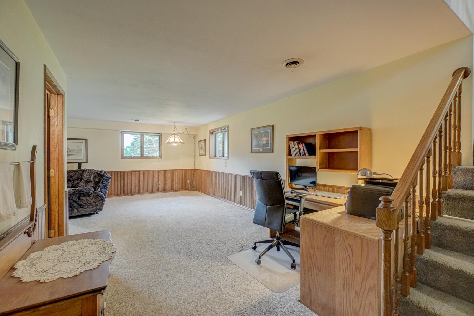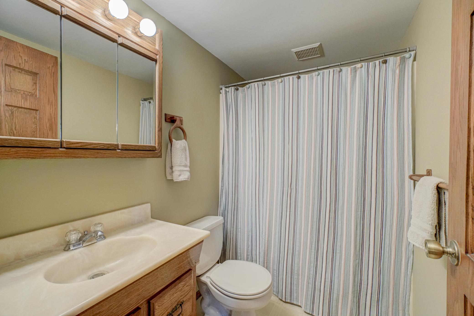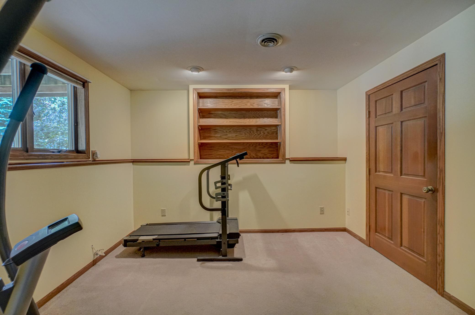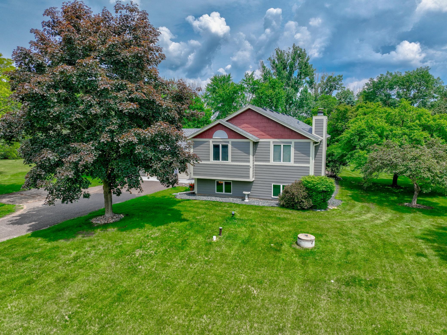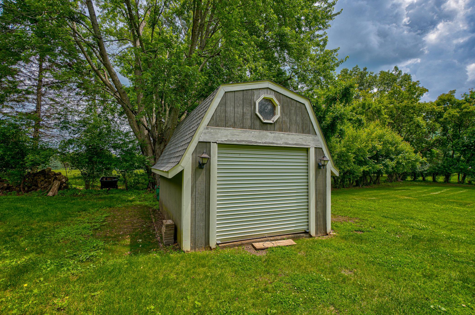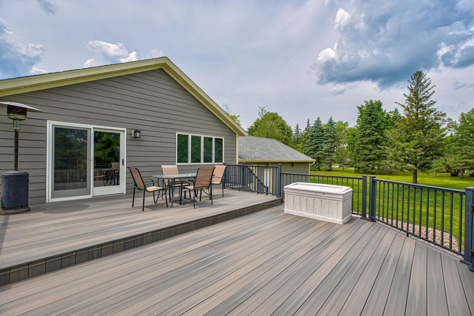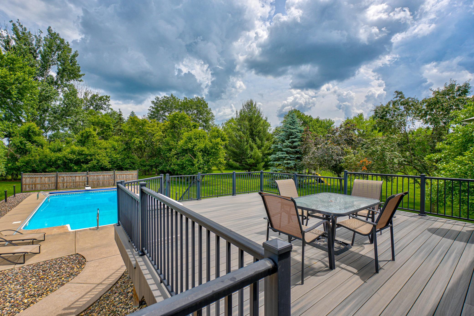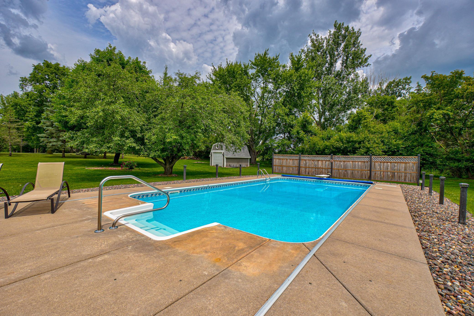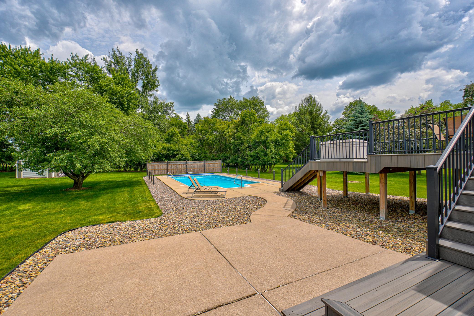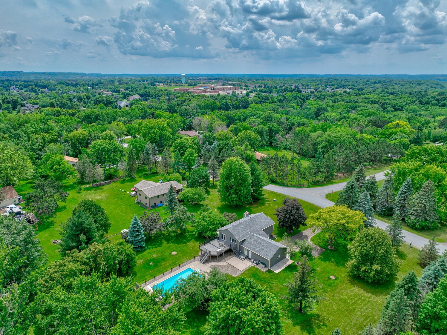
Property Listing
Description
Backyard pool, spacious layout, and room for everyone—this charming Hudson home has it all! Step inside to a bright, open layout with high ceilings, wood floors, and Andersen windows throughout. The kitchen features a center island, ample cabinets, and generous counter space, flowing seamlessly into the dining area and out to a large composite walkout deck—perfect for entertaining or relaxing with a view of the backyard. Three bedrooms are on the main level, including a primary suite with an ensuite bath. Downstairs, you’ll find two more bedrooms, a second living area with a cozy wood-burning fireplace, and excellent storage. Step outside to your own private oasis featuring an inground pool with an auto cover and diving board, all set on a spacious lot that backs up to a scenic 5-acre park. There’s even a mature apple tree that produces fruit perfect for homemade pies, crisps, or jelly in the fall. A recently updated roof, Everlasting composite siding, LeafGuard gutters, a 2-car attached garage, and a generous garden shed make for easy, low-maintenance living. Situated in an excellent location just minutes from shopping, dining, schools, and parks—this home blends comfort, convenience, and outdoor living at its best. Don’t wait on this incredible opportunity!Property Information
Status: Active
Sub Type: ********
List Price: $535,000
MLS#: 6696176
Current Price: $535,000
Address: 940 Ridge Pass, Hudson, WI 54016
City: Hudson
State: WI
Postal Code: 54016
Geo Lat: 44.992113
Geo Lon: -92.713475
Subdivision: Certified Surv Map
County: St. Croix
Property Description
Year Built: 1986
Lot Size SqFt: 47916
Gen Tax: 3981
Specials Inst: 0
High School: ********
Square Ft. Source:
Above Grade Finished Area:
Below Grade Finished Area:
Below Grade Unfinished Area:
Total SqFt.: 2642
Style: Array
Total Bedrooms: 5
Total Bathrooms: 3
Total Full Baths: 2
Garage Type:
Garage Stalls: 2
Waterfront:
Property Features
Exterior:
Roof:
Foundation:
Lot Feat/Fld Plain: Array
Interior Amenities:
Inclusions: ********
Exterior Amenities:
Heat System:
Air Conditioning:
Utilities:


