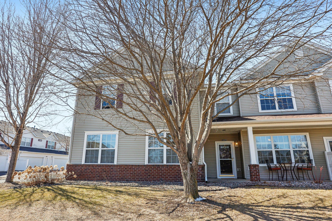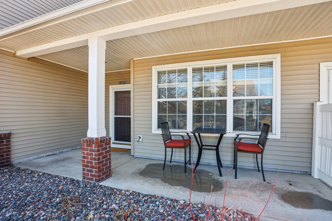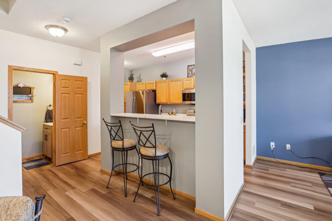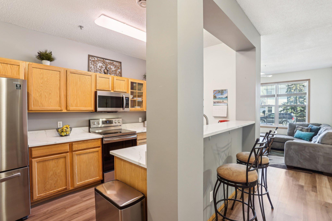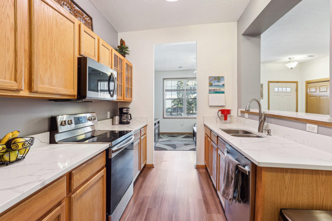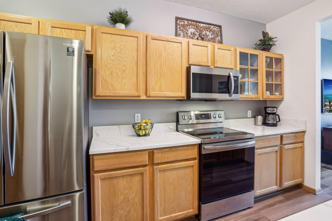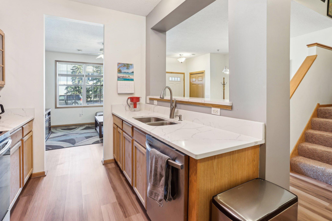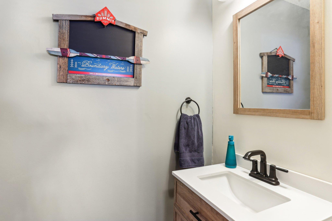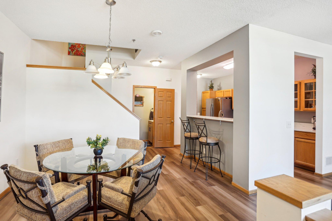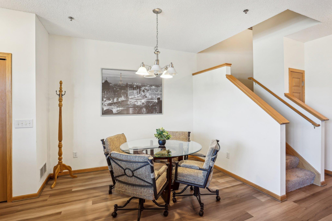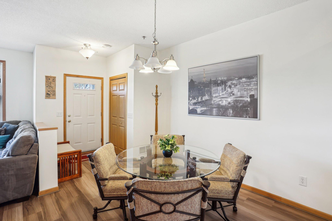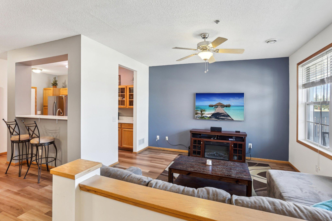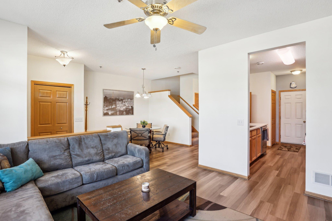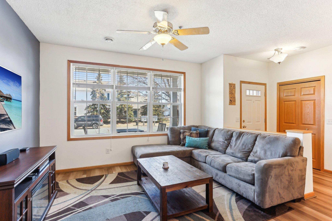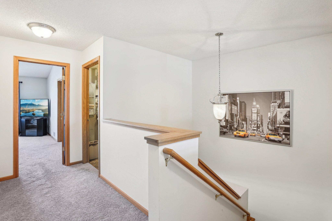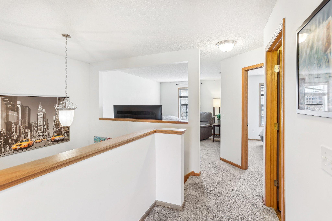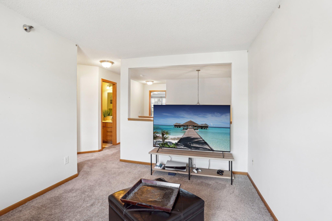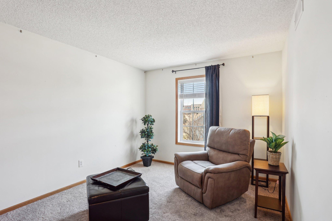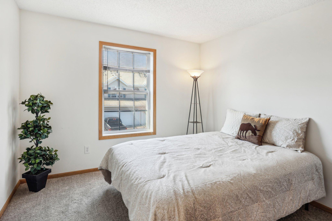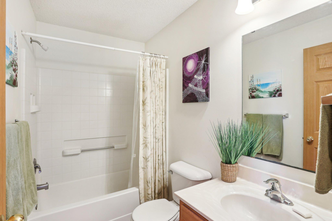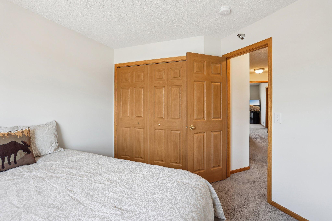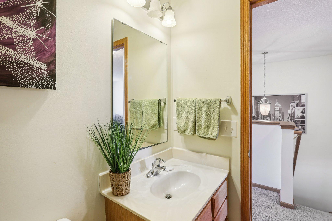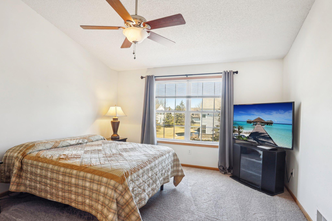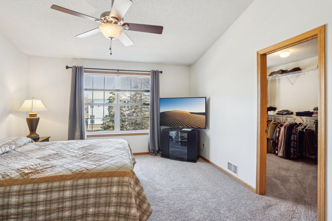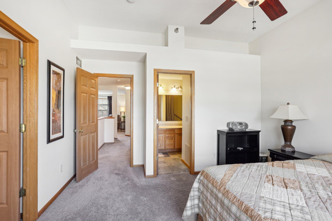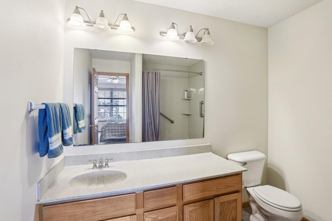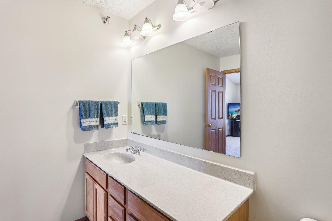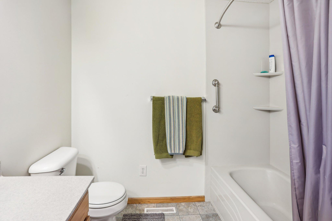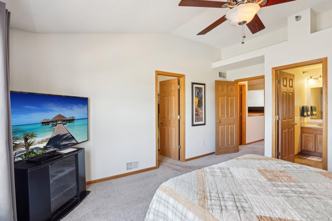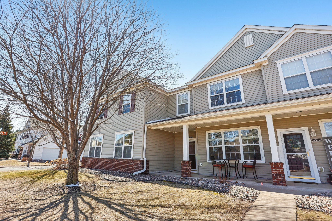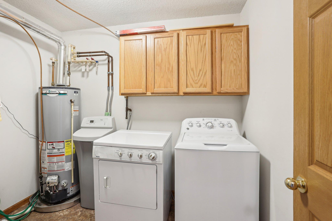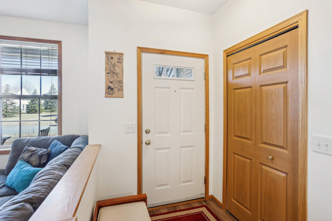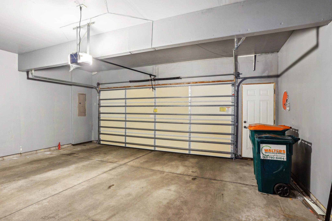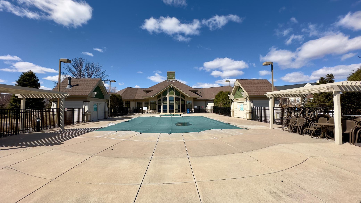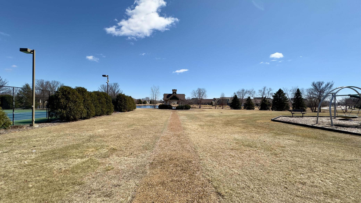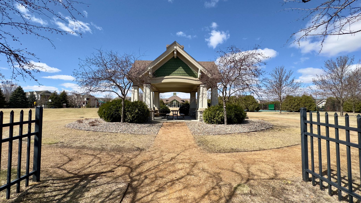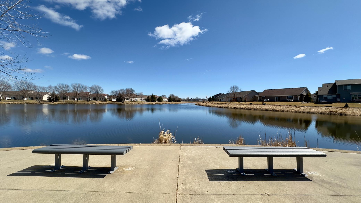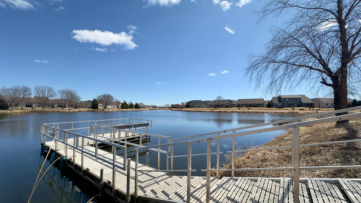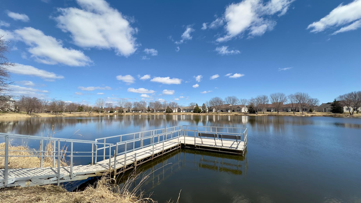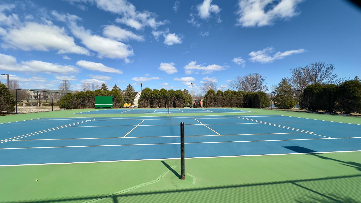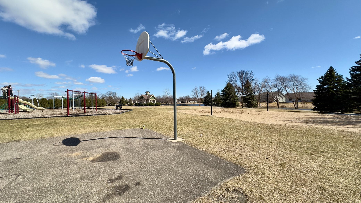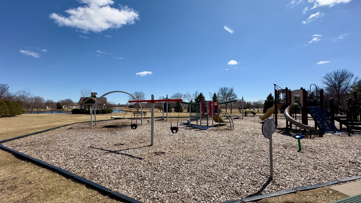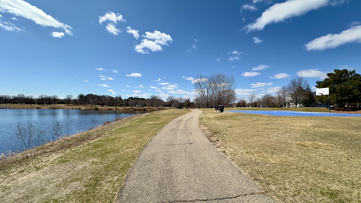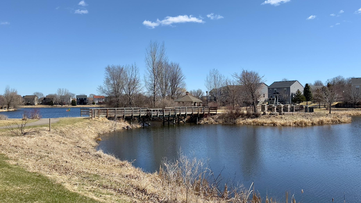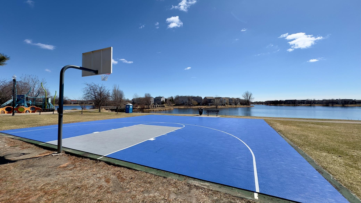
Property Listing
Description
Welcome Home to this beautifully maintained 2-bedroom, 3 bathroom townhome in the highly sought-after Club West community. This residence offers 1,568 sq. ft. of thoughtfully designed living space, featuring modern updates, an open floor plan, and access to amazing amenities. Elegant & Functional Living Spaces: Step inside to an inviting living area with large windows, stylish flooring, and a neutral color palette. The open-concept layout seamlessly connects the living, dining, and kitchen areas—ideal for entertaining or relaxing. Well appointed kitchen boasts solid-surface countertops, sleek cabinetry, breakfast bar, and modern appliances, making meal prep a breeze. The adjacent dining area is just steps away from a covered patio, perfect for morning coffee or relaxing summer evenings. Rounding out the living spaces is the light filled loft in upper level, want to watch the game, or play some games? Spacious Bedrooms & Luxurious Baths: Upstairs, the primary suite offers vaulted ceilings, a walk-in closet, & a private en-suite bath. A second large bedroom, full guest bath, and convenient upper-level laundry. Resort-Style Club West Amenities: Residents of Club West enjoy a private clubhouse, outdoor pool, tennis courts, fitness center, walking trails, and scenic lakes. The community fosters an active, social lifestyle with year-round events and gatherings. Prime Blaine Location: Situated near major highways (I-35W & Hwy 65), shopping, dining, and top-rated schools, this home offers unparalleled convenience. Minutes from the National Sports Center, TPC Twin Cities Golf Course, and Blaine Town Square, everything you need is just around the corner. A Must-See Home in a Premier Community: This low-maintenance, move-in-ready townhome is perfect for first-time buyers, down-sizers, or investors looking for a high-demand rental property. Don’t miss this opportunity—schedule your private showing today!Property Information
Status: Active
Sub Type: ********
List Price: $280,000
MLS#: 6696326
Current Price: $280,000
Address: 11357 Aberdeen Circle NE, B, Minneapolis, MN 55449
City: Minneapolis
State: MN
Postal Code: 55449
Geo Lat: 45.175509
Geo Lon: -93.233216
Subdivision: Cic 99 Durham Green
County: Anoka
Property Description
Year Built: 2004
Lot Size SqFt: 1306.8
Gen Tax: 2247
Specials Inst: 0
High School: ********
Square Ft. Source:
Above Grade Finished Area:
Below Grade Finished Area:
Below Grade Unfinished Area:
Total SqFt.: 1588
Style: Array
Total Bedrooms: 2
Total Bathrooms: 3
Total Full Baths: 2
Garage Type:
Garage Stalls: 2
Waterfront:
Property Features
Exterior:
Roof:
Foundation:
Lot Feat/Fld Plain: Array
Interior Amenities:
Inclusions: ********
Exterior Amenities:
Heat System:
Air Conditioning:
Utilities:


