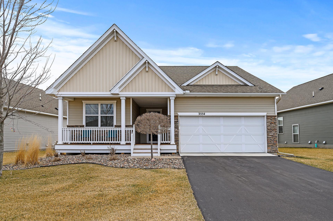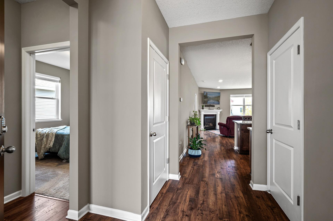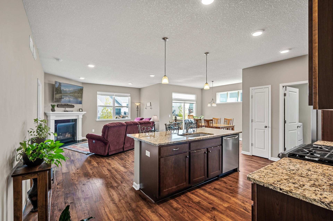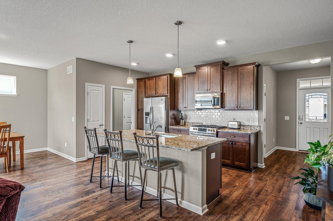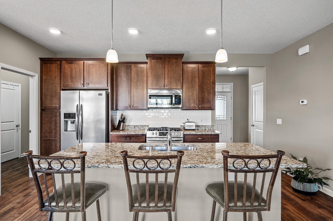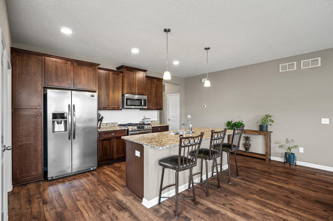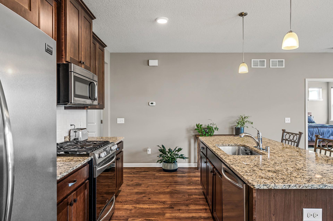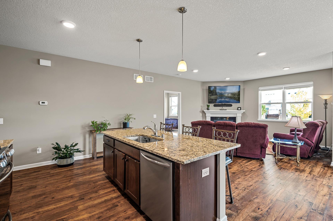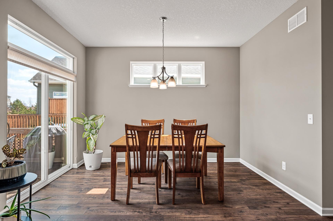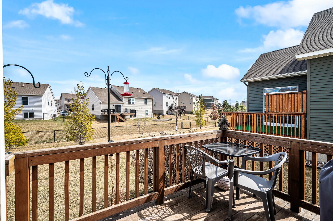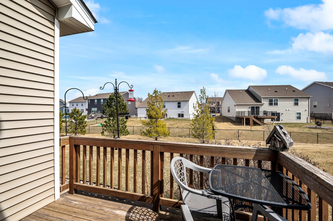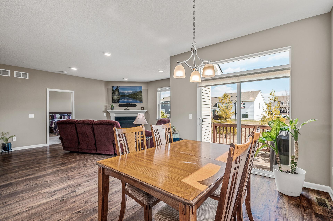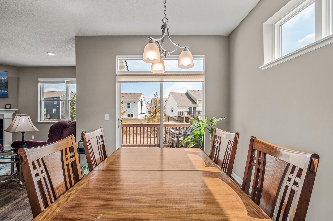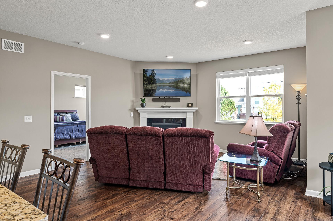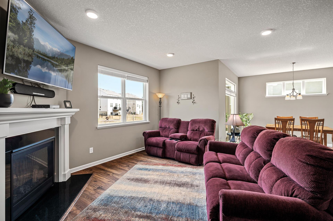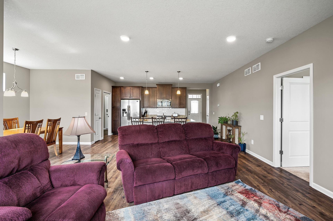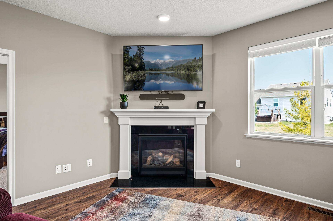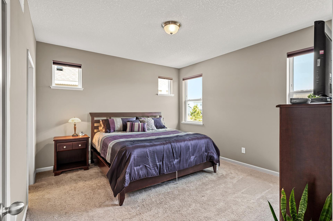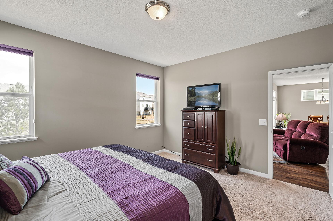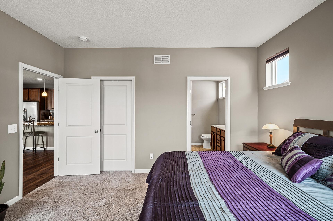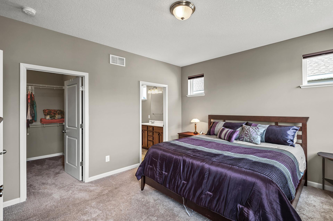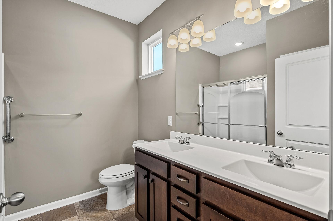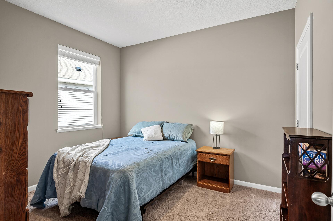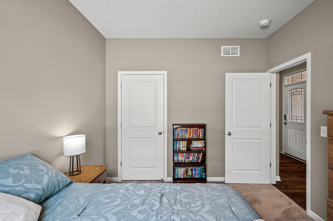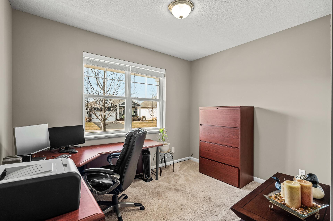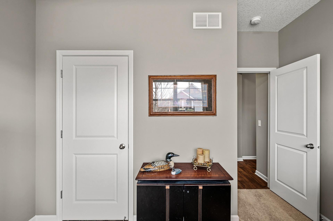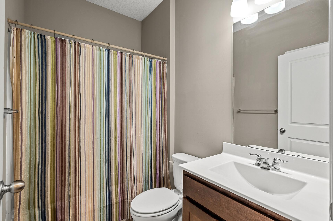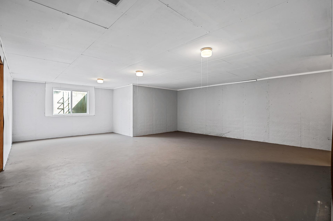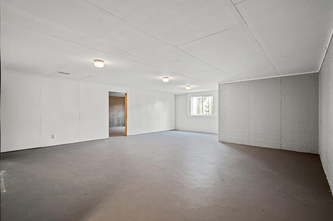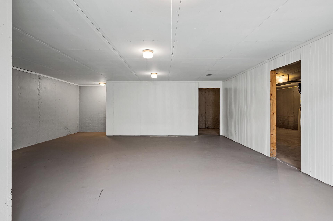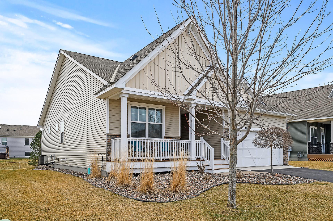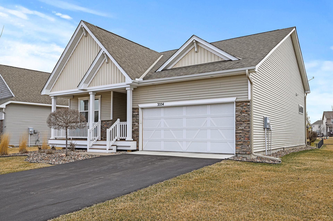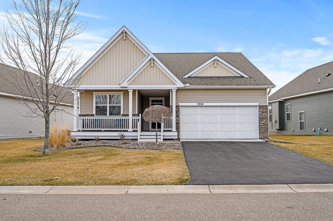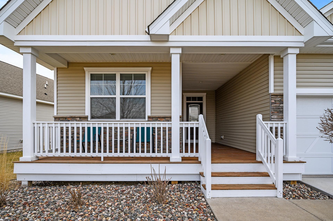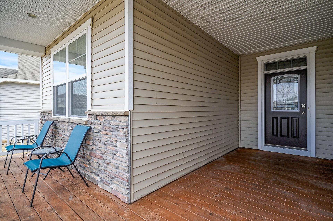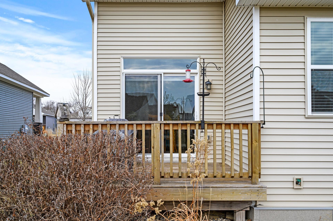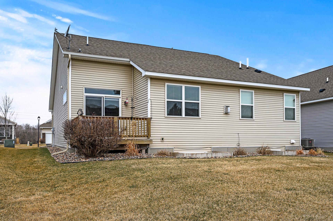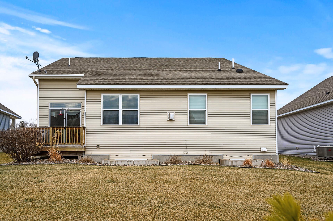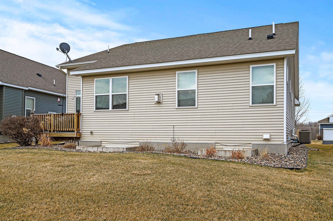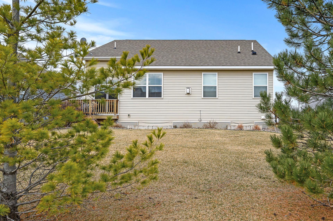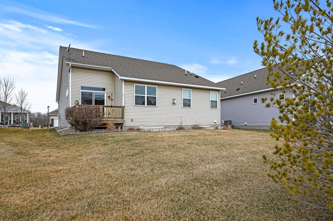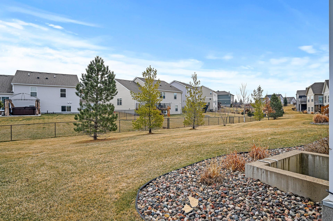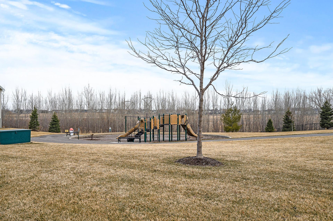
Property Listing
Description
If you are looking for maintenance free living with a single-family home feel, then this is the one for you! Located within the acclaimed STMA school district and just minutes from parks, trails, and local amenities, this rambler-style home has everything taken care of for you - snow removal, lawn maintenance & irrigation, as well as sanitation services. A welcoming front porch adds to the home’s curb appeal and provides an additional space to relax outdoors. Inside you’ll find an open, light-filled floor plan designed for easy main-level living. The living room features a cozy gas fireplace and is open to the kitchen & dining, perfect for gathering with family or friends. Just off the dining room, there is a deck which makes grilling out a breeze. The kitchen features an oversized center island, granite countertops, dedicated pantry closet, and stainless steel appliances. With three bedrooms and two and a half bathrooms, there's room for everyone. The spacious primary suite includes a large walk-in closet and an ensuite bathroom complete with a tall, double bowl vanity for added convenience. Two additional bedrooms offer flexibility for guest rooms, home office space, or hobbies. One of the home’s standout features is the unfinished basement, offering endless possibilities for customization—whether you envision a home theater, game room, gym, or an additional bedroom. The basement already includes a convenient half bathroom, making future finishing even easier. Don’t miss the opportunity to make this fantastic home yours schedule a showing today.Property Information
Status: Active
Sub Type: ********
List Price: $385,000
MLS#: 6696625
Current Price: $385,000
Address: 3554 Kachina Avenue NE, Saint Michael, MN 55376
City: Saint Michael
State: MN
Postal Code: 55376
Geo Lat: 45.204018
Geo Lon: -93.683454
Subdivision: Morgendal
County: Wright
Property Description
Year Built: 2016
Lot Size SqFt: 7840.8
Gen Tax: 3584
Specials Inst: 0
High School: ********
Square Ft. Source:
Above Grade Finished Area:
Below Grade Finished Area:
Below Grade Unfinished Area:
Total SqFt.: 3034
Style: Array
Total Bedrooms: 3
Total Bathrooms: 3
Total Full Baths: 1
Garage Type:
Garage Stalls: 2
Waterfront:
Property Features
Exterior:
Roof:
Foundation:
Lot Feat/Fld Plain: Array
Interior Amenities:
Inclusions: ********
Exterior Amenities:
Heat System:
Air Conditioning:
Utilities:


