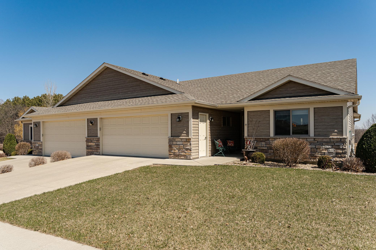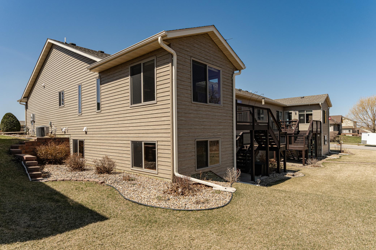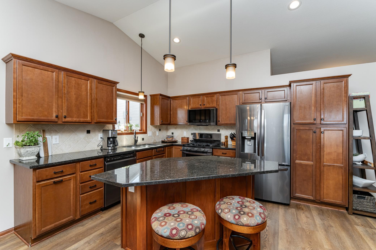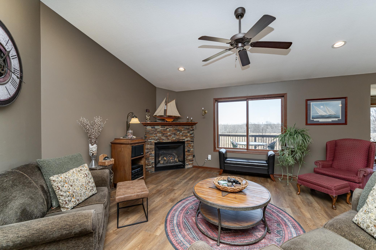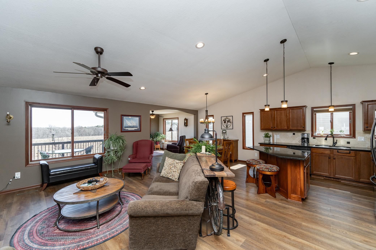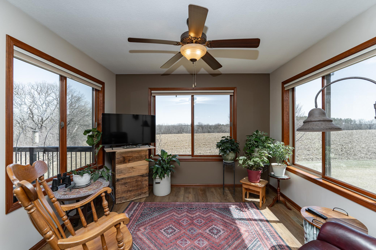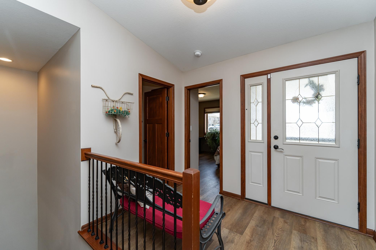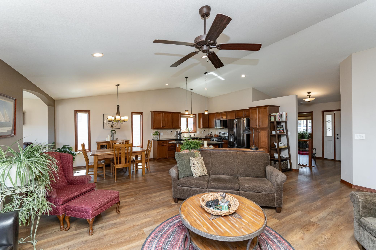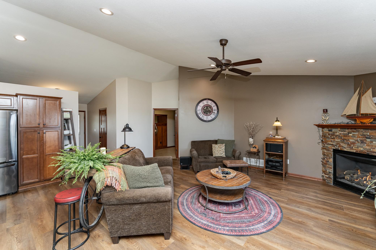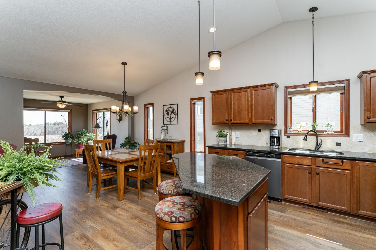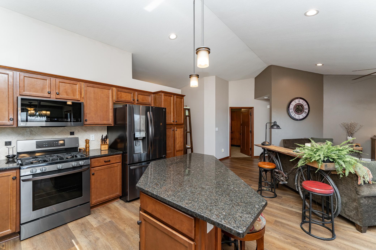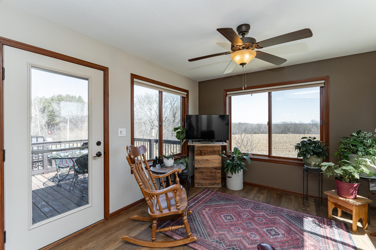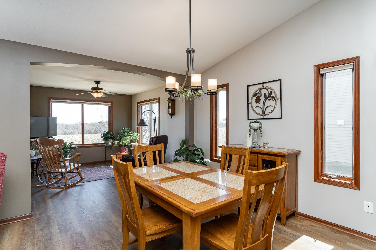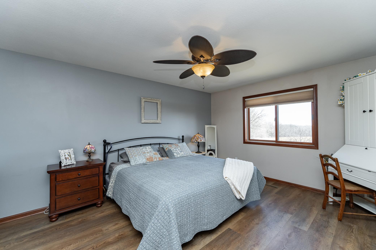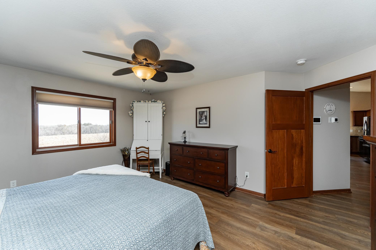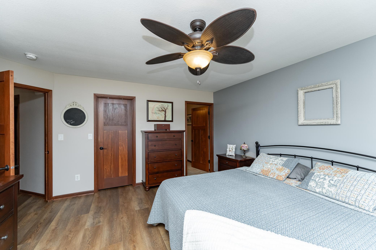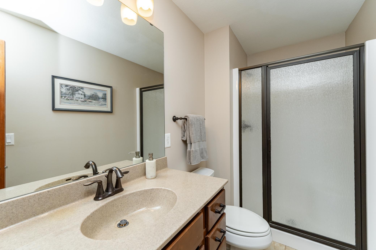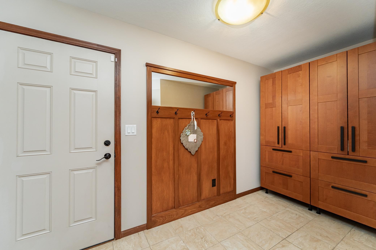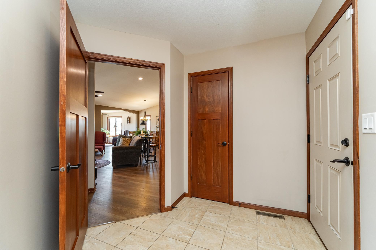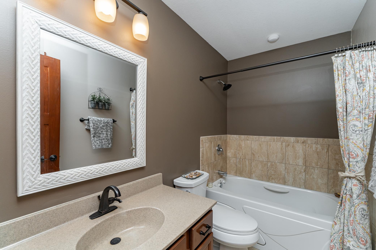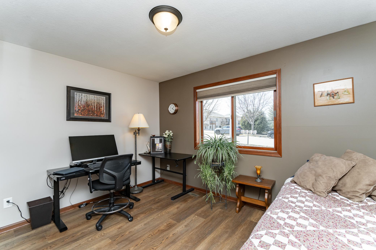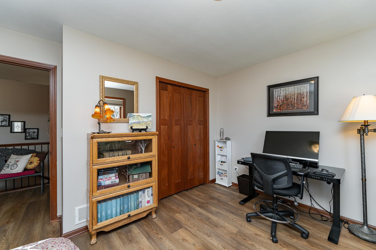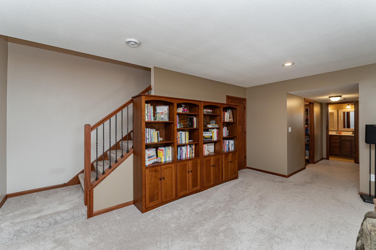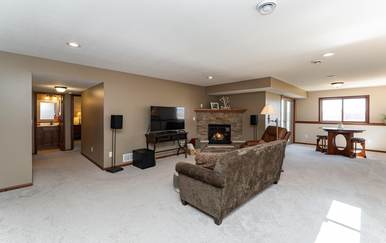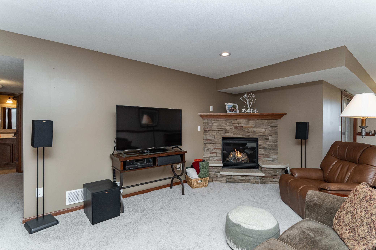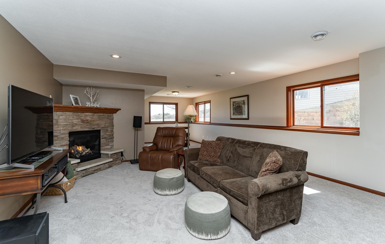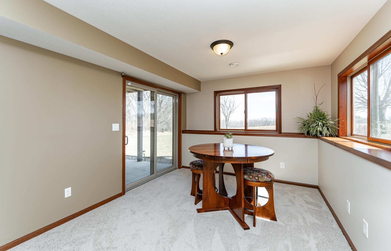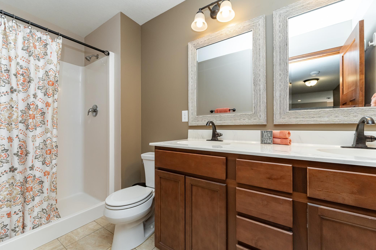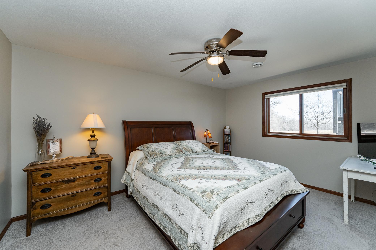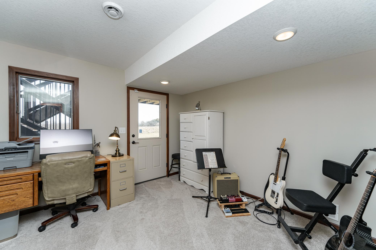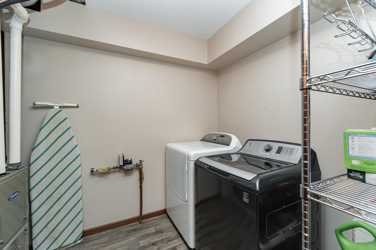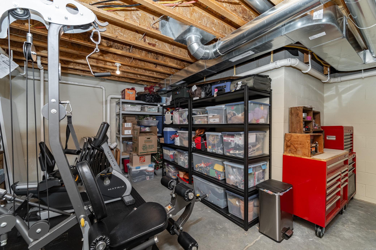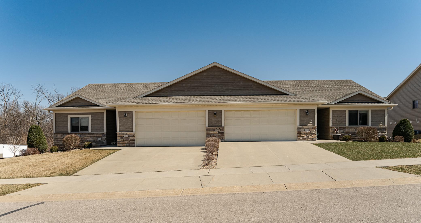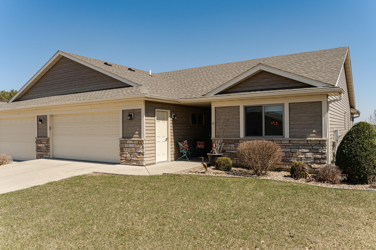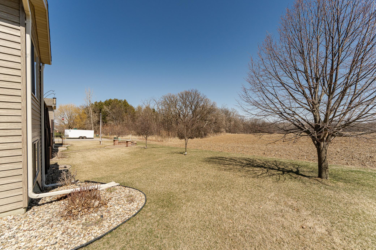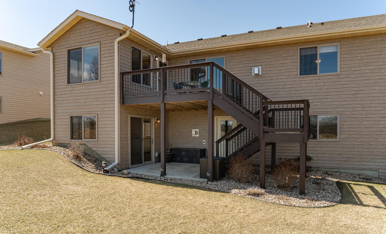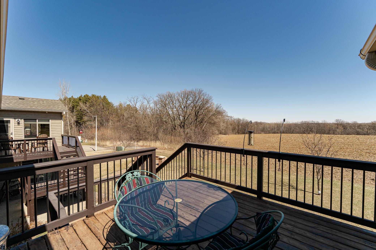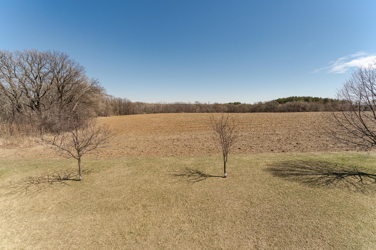
Property Listing
Description
Enjoy the perfect blend of comfort and style in this spacious walkout rambler townhome featuring over 2,800 sq. ft. of finished living space. Designed with an open floor plan, this home offers generous gathering areas, abundant natural light, and stunning views of field’s peaceful wildlife and bird habitats. The main level is thoughtfully designed with zero-step entry, making it ideal for accessibility and convenience. The upgraded luxury vinyl plank (LVP) flooring flows seamlessly throughout, complementing the natural woodwork, vaulted ceilings, and warm, welcoming ambiance. Enjoy the four-season sunroom year-round. You’ll find four bedrooms and three bathrooms, including a well-appointed primary suite. Two gas fireplaces add charm and coziness to both the main and lower levels. The kitchen and living areas are perfect for entertaining or quiet evenings at home. Exterior features include low-maintenance steel siding with attractive brickstone accents, as well as maintenance-free living. A newly installed radon mitigation system adds peace of mind. Nestled in a desirable neighborhood with a strong association, this home offers not only beauty and function but also a sense of community. Whether you’re enjoying the views from the deck or the natural light pouring into your living space, this home has it all.Property Information
Status: Active
Sub Type: ********
List Price: $459,900
MLS#: 6696632
Current Price: $459,900
Address: 5316 Southwood Drive SW, Rochester, MN 55902
City: Rochester
State: MN
Postal Code: 55902
Geo Lat: 43.945036
Geo Lon: -92.473563
Subdivision: Southern Woods 5th T/H Cic190
County: Olmsted
Property Description
Year Built: 2012
Lot Size SqFt: 2613.6
Gen Tax: 5110
Specials Inst: 0
High School: ********
Square Ft. Source:
Above Grade Finished Area:
Below Grade Finished Area:
Below Grade Unfinished Area:
Total SqFt.: 3152
Style: Array
Total Bedrooms: 4
Total Bathrooms: 3
Total Full Baths: 1
Garage Type:
Garage Stalls: 2
Waterfront:
Property Features
Exterior:
Roof:
Foundation:
Lot Feat/Fld Plain: Array
Interior Amenities:
Inclusions: ********
Exterior Amenities:
Heat System:
Air Conditioning:
Utilities:


