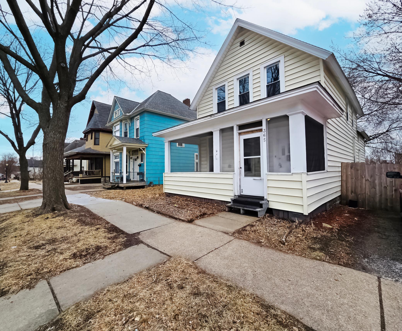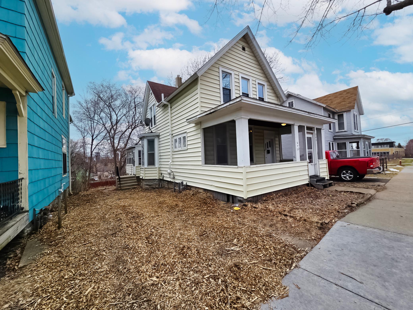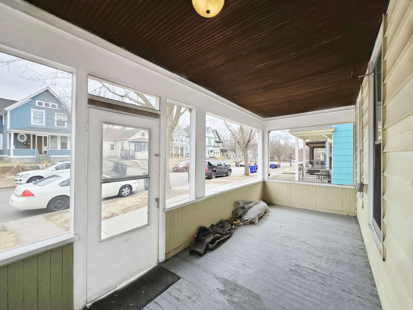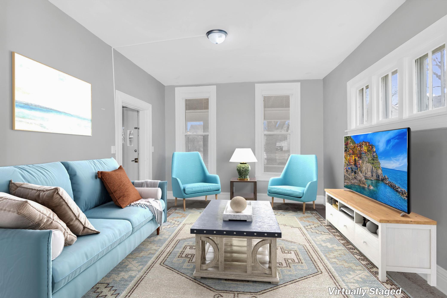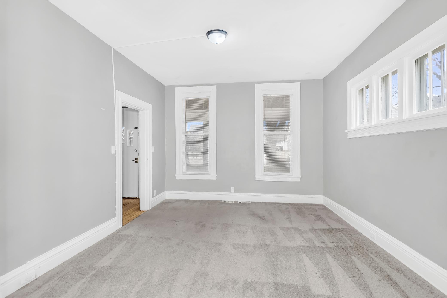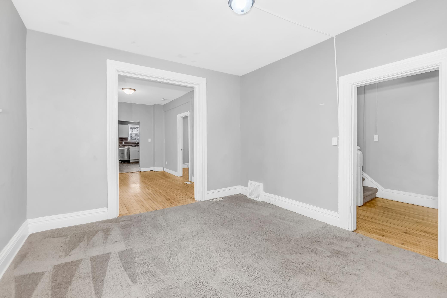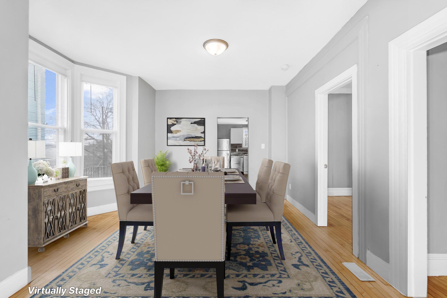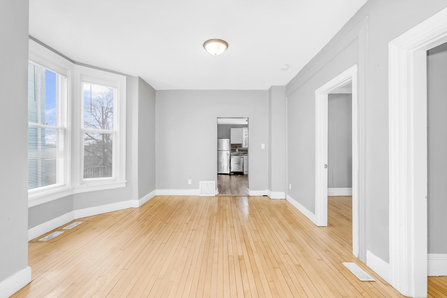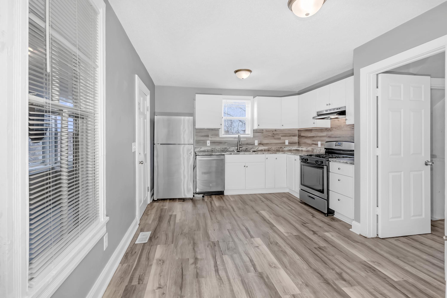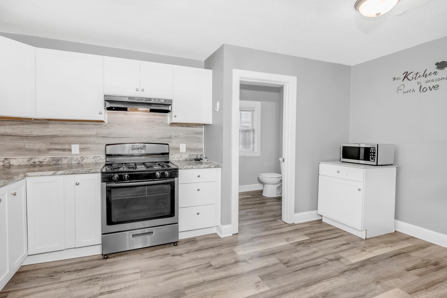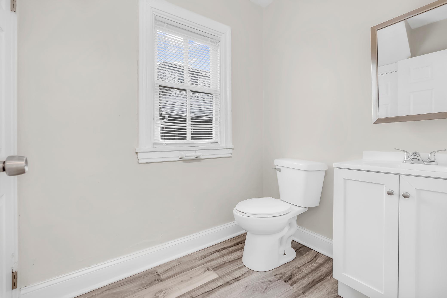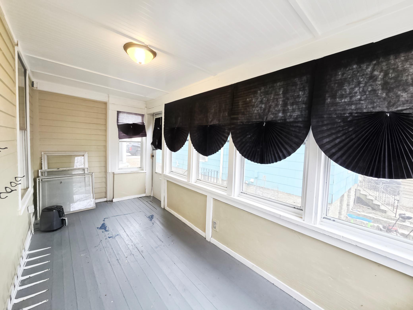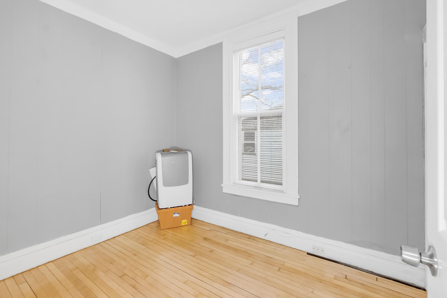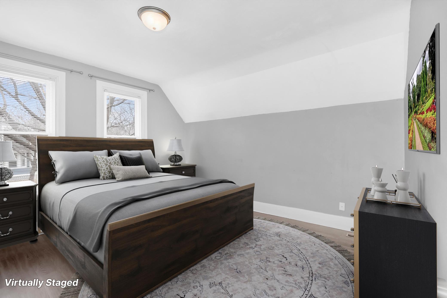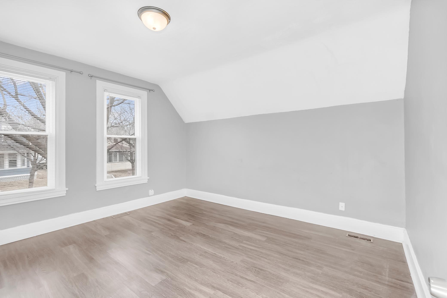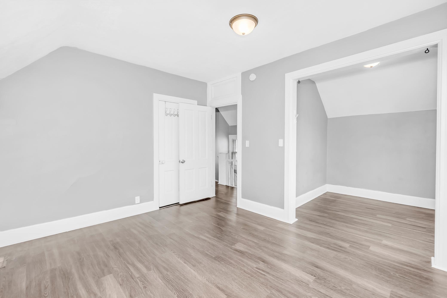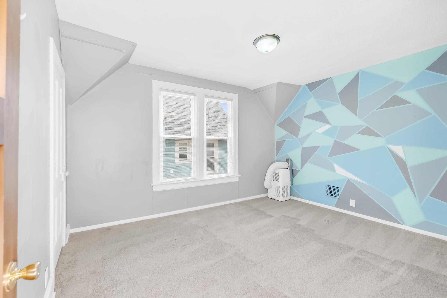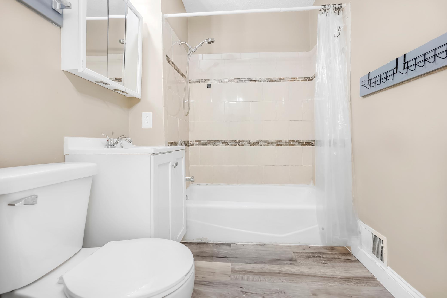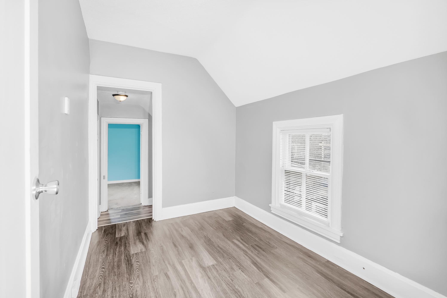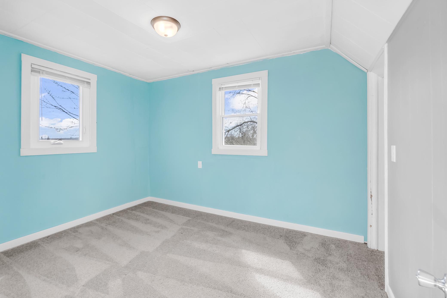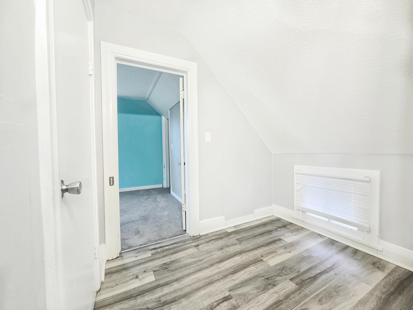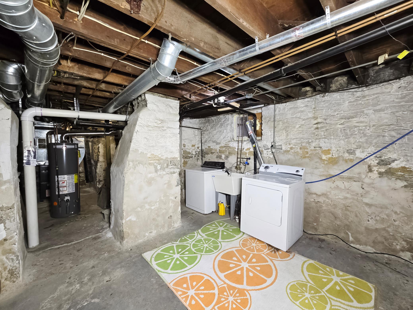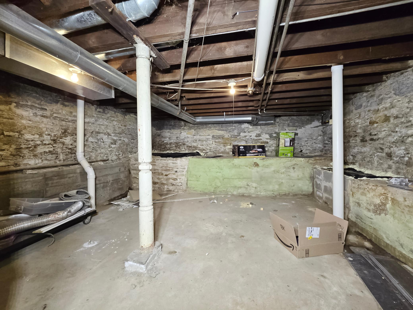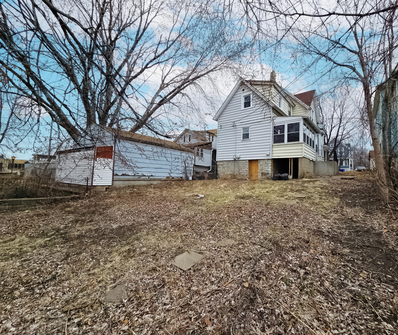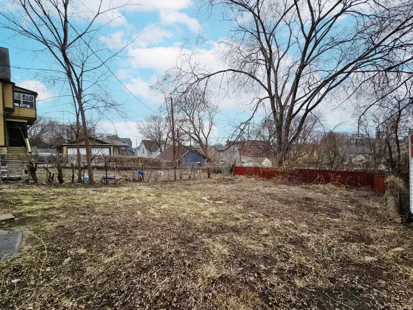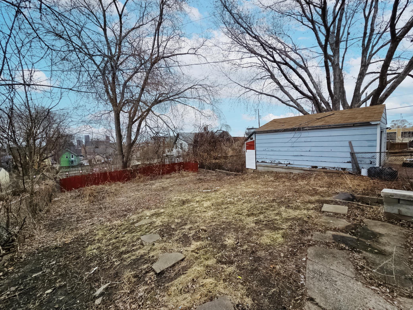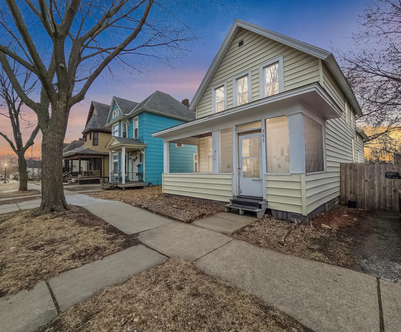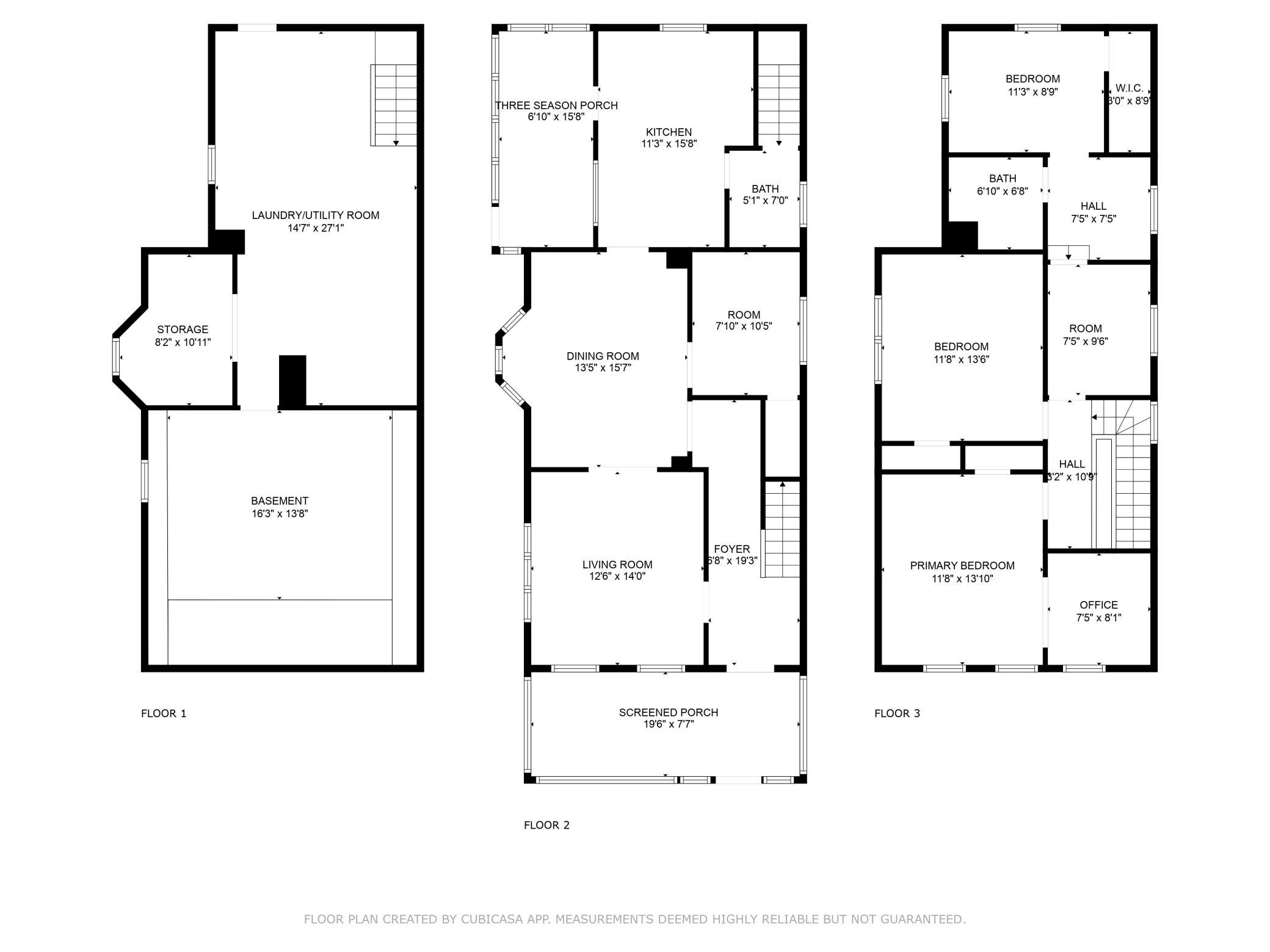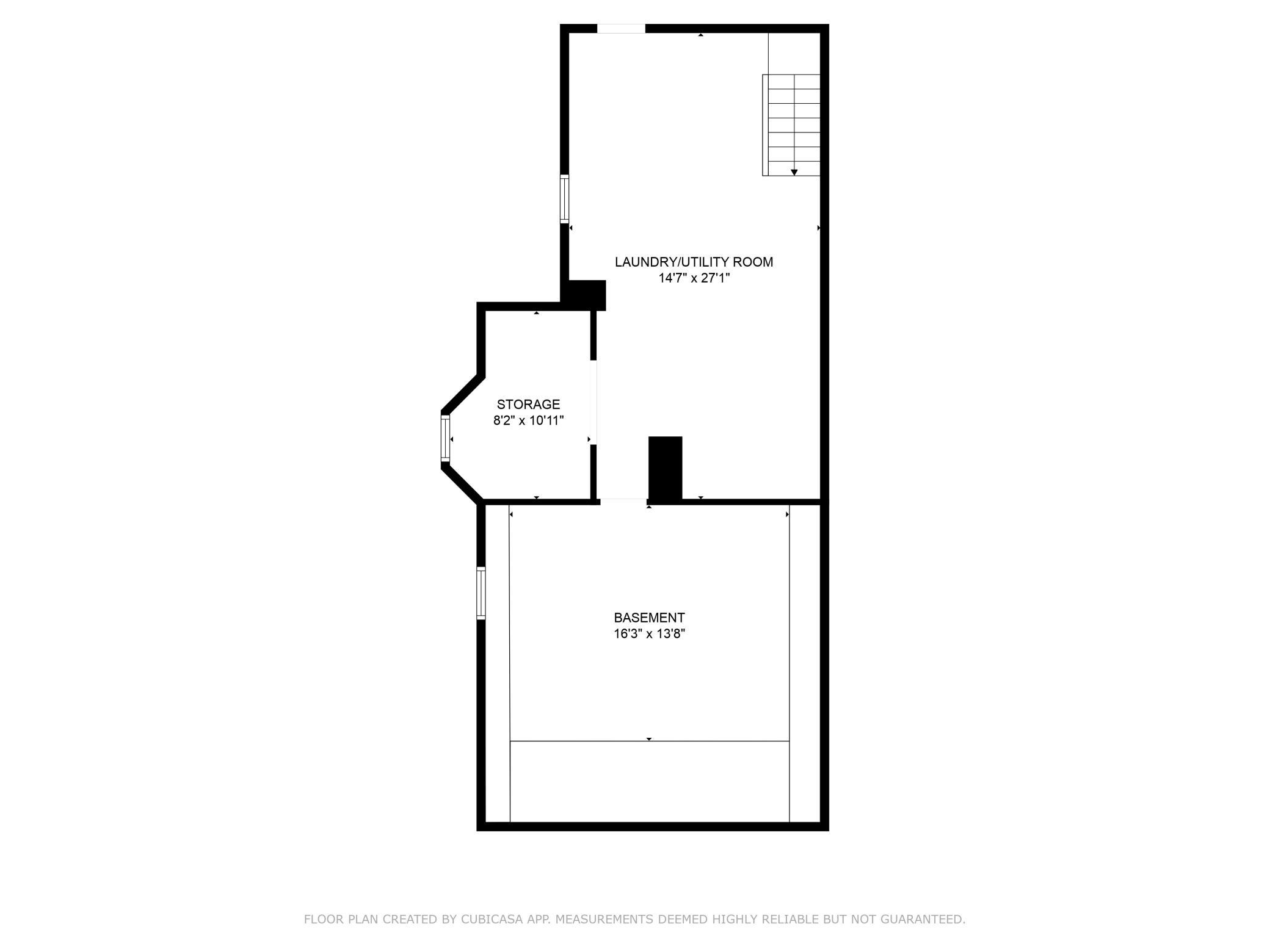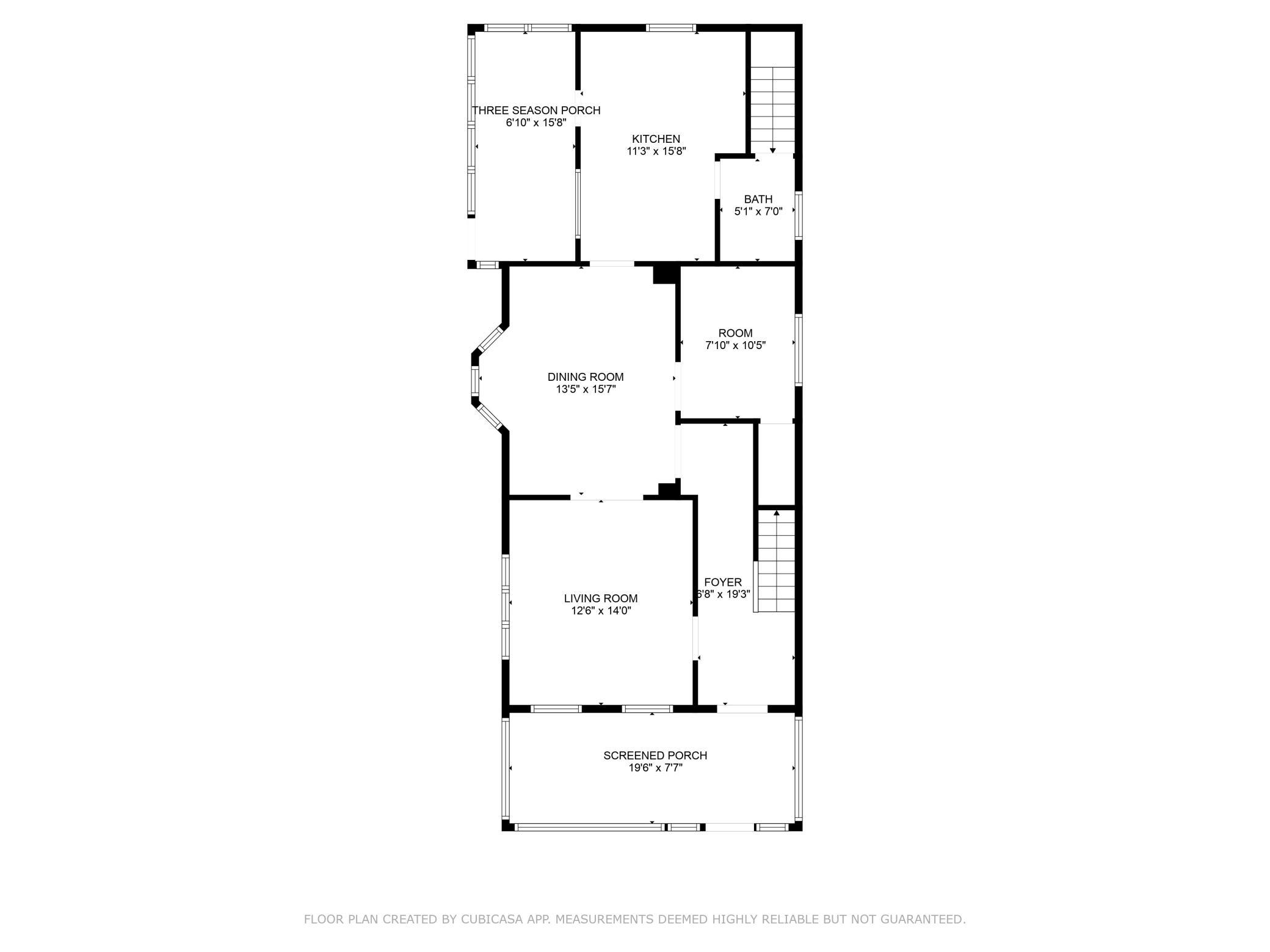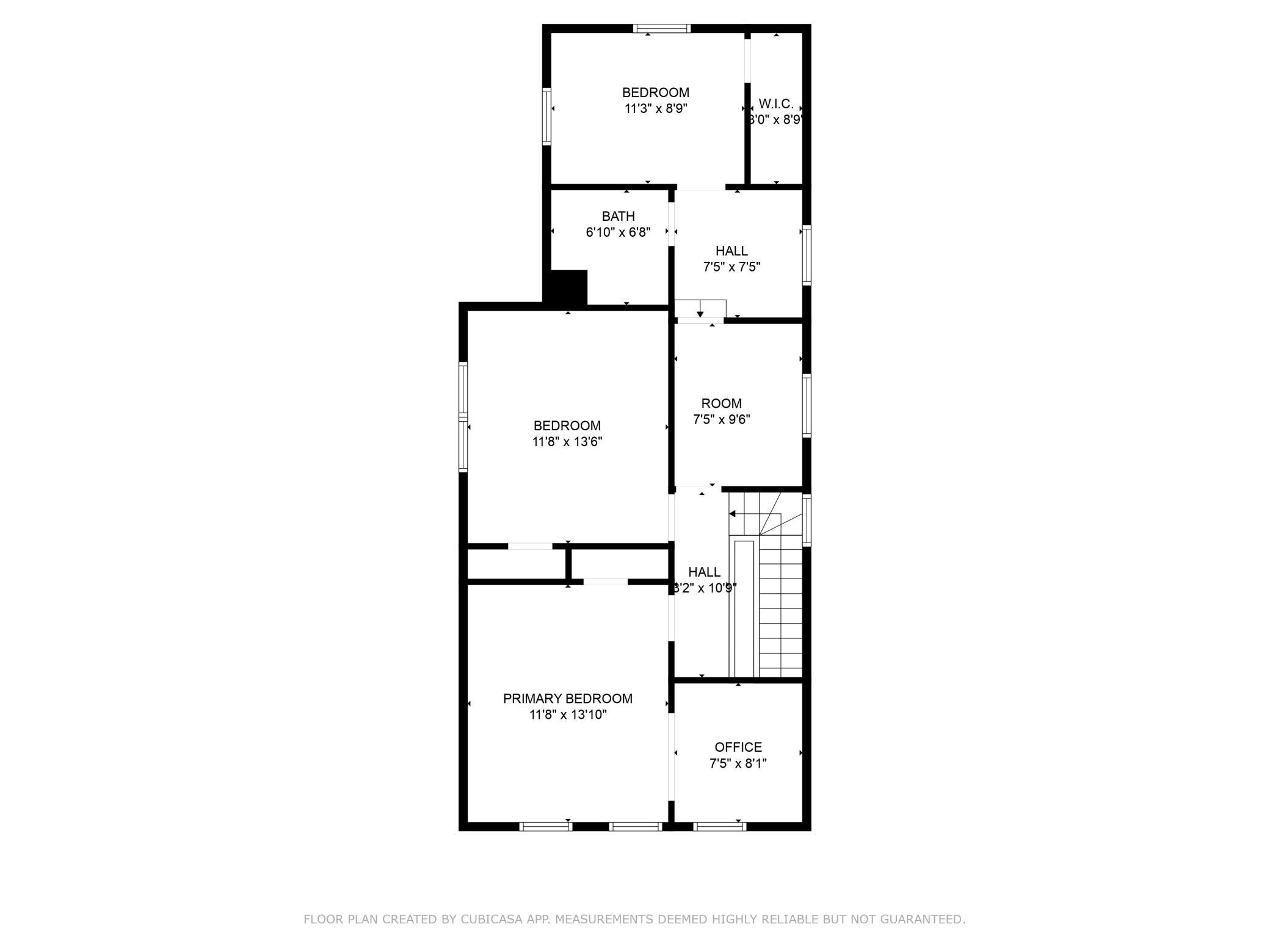
Property Listing
Description
ASSUMABLE LOAN at 4.5% available for qualified buyers! Home is being sold AS IS. Step into this charming and spacious home that perfectly blends character, comfort, and functionality! With four bedrooms, two bathrooms, and multiple bonus rooms, there's plenty of space to grow and gather. The main floor features an open floor plan with a natural flow between the living, dining, and kitchen areas perfect for everyday living and entertaining. You'll love the mix hardwood and LVP flooring, a formal dining room, and a bright, inviting kitchen. Enjoy your morning coffee on the sunny 3-season porch off the kitchen or relax on the oversized screened-in front porch. The walkout basement is a standout feature, offering easy access to the backyard while keeping the mess outside. It's ideal for enjoying the fresh air, gardening, or letting the kids and pets come and go without tracking mud through the home. Major updates include stainless steel appliances (2022), new carpet (2022), dishwasher and disposal (2023), and several new windows (2023). Upstairs, the primary bedroom includes its own private sitting area, and two additional bonus rooms provide flexible space for a home office, playroom, or hobbies. The backyard is fully fenced with mature trees and fire-pit ready for spring and summer fun. Located just minutes from major highways, hospitals, and public transit, this home checks all the boxes for comfort, convenience, and charm!Property Information
Status: Active
Sub Type: ********
List Price: $219,000
MLS#: 6696699
Current Price: $219,000
Address: 365 Bates Avenue, Saint Paul, MN 55106
City: Saint Paul
State: MN
Postal Code: 55106
Geo Lat: 44.957318
Geo Lon: -93.070953
Subdivision: Lyman Dayton Add
County: Ramsey
Property Description
Year Built: 1895
Lot Size SqFt: 4792
Gen Tax: 3000
Specials Inst: 0
High School: ********
Square Ft. Source:
Above Grade Finished Area:
Below Grade Finished Area:
Below Grade Unfinished Area:
Total SqFt.: 1558
Style: Array
Total Bedrooms: 4
Total Bathrooms: 2
Total Full Baths: 1
Garage Type:
Garage Stalls: 0
Waterfront:
Property Features
Exterior:
Roof:
Foundation:
Lot Feat/Fld Plain:
Interior Amenities:
Inclusions: ********
Exterior Amenities:
Heat System:
Air Conditioning:
Utilities:


