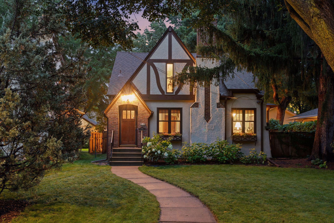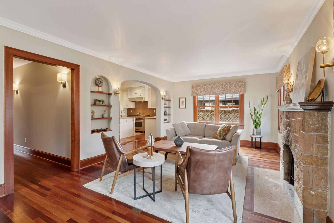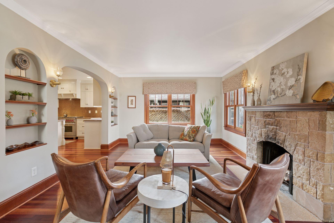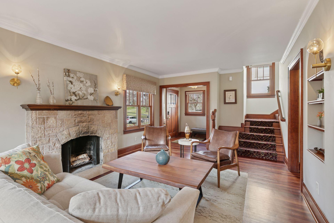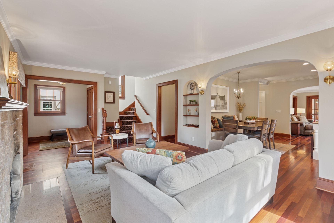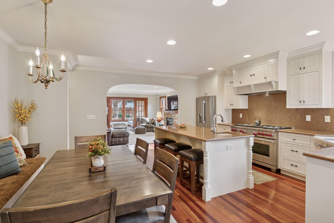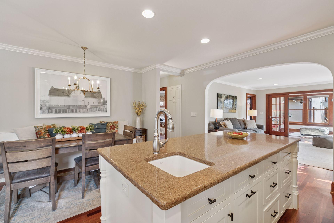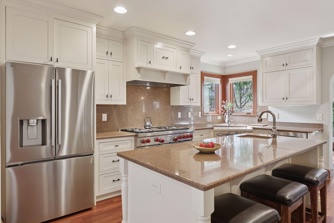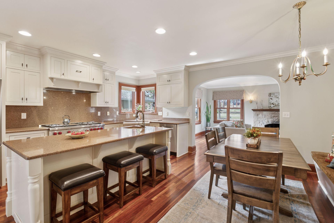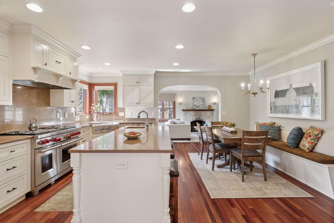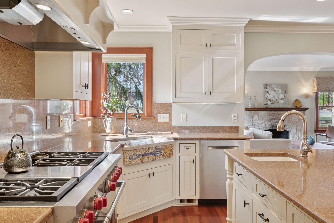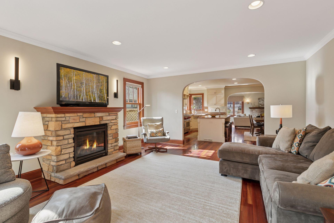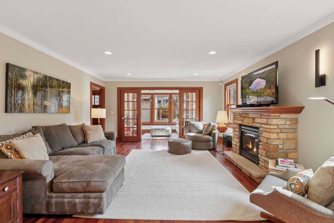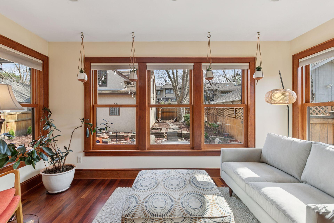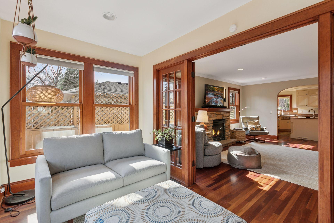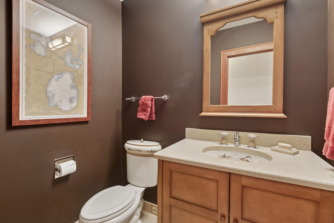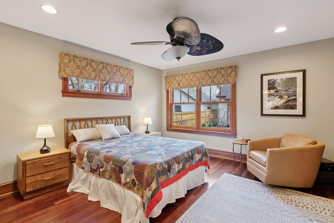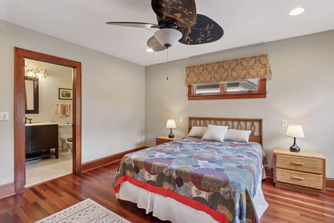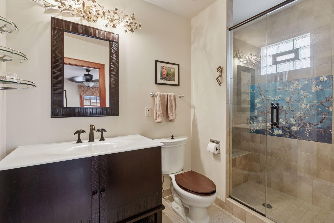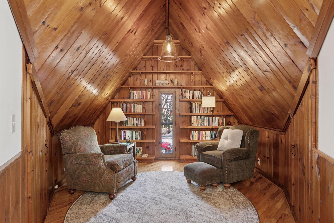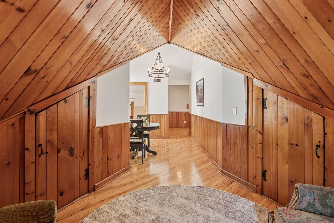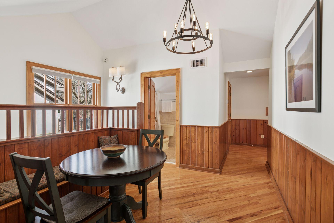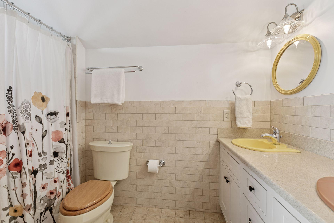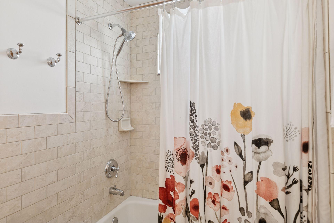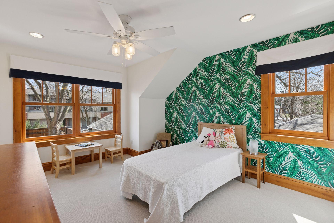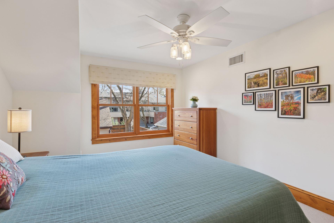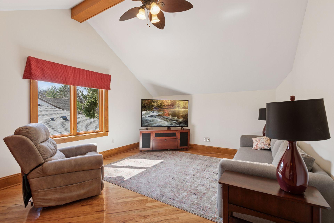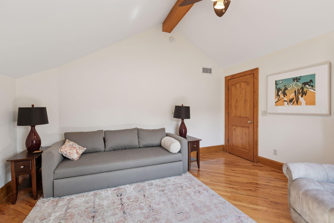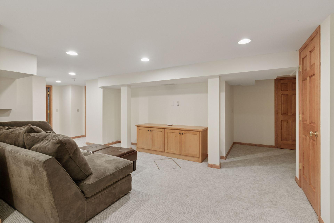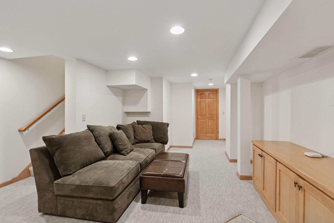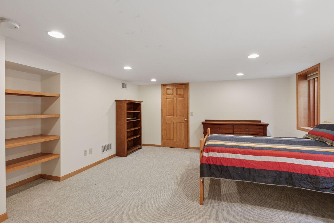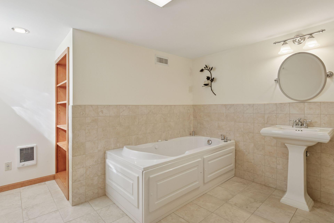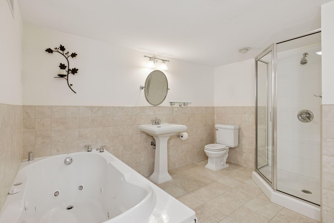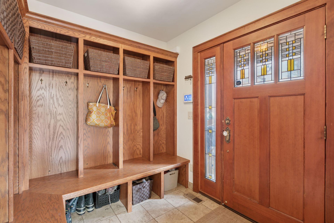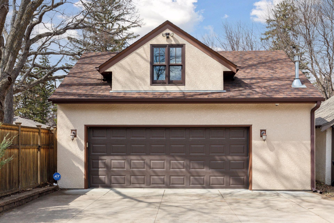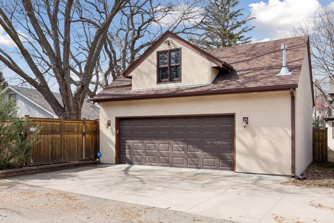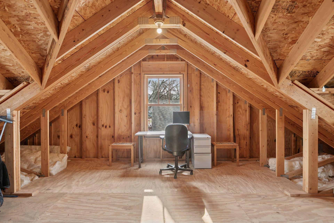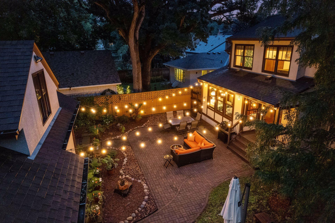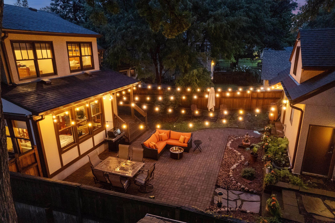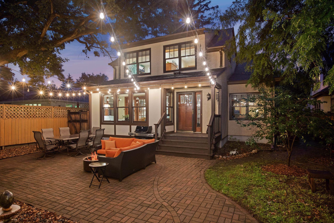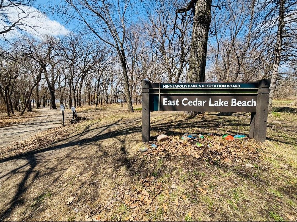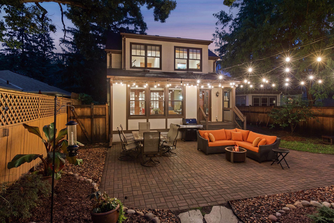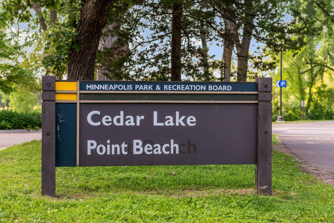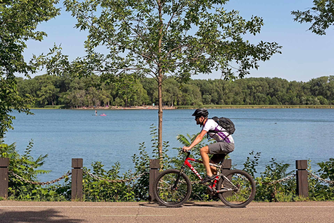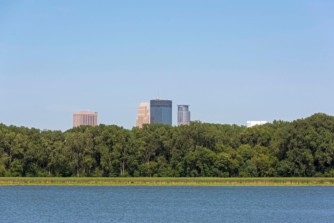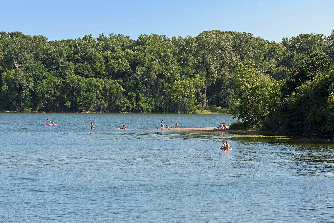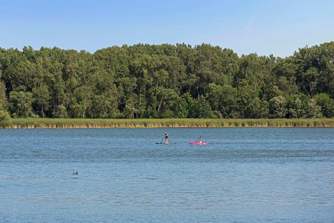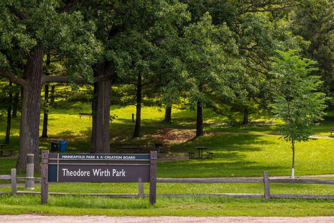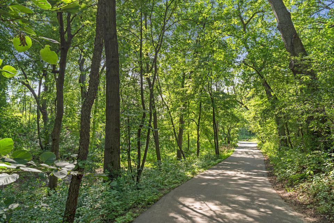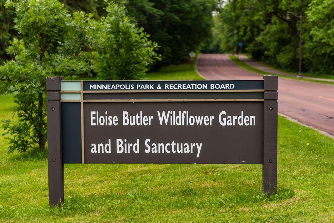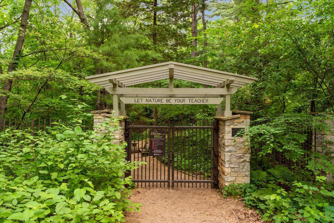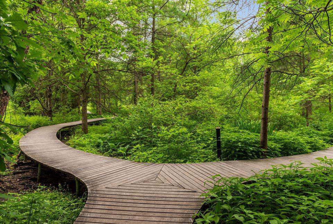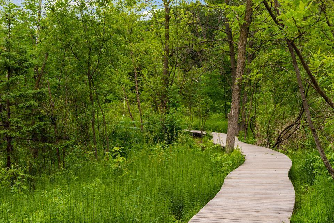
Property Listing
Description
This classic Tudor is nestled in a special and quiet pocket South of 394 and just North of Cedar Lake. A thoughtful renovation & expansion in 2009 brought with it top-of-the-line materials and a seamless blending of vintage charm & modern living. Step inside to a warm and inviting formal living room with wood-burning fireplace, open eat-in kitchen w/center island and spacious banquette seating, a main-level family room with gas fireplace, a cheerful sunroom, and even a main-level owner's suite! Upstairs, you'll find three lovely bedrooms, a full bath, and the coziest library. The lower level offers even more space with another bedroom suite, a family room area, and tons of storage. Outdoors, the beautifully landscaped and fully fenced backyard is perfect for play, pets and peaceful moments. The two-plus car garage includes a generous upper level just waiting to be transformed into your dream home office, art studio, gym—you name it! All this and just a 15-minute stroll through a peaceful wooded trail brings you to Cedar Lake East Beach, and a 5-min bike ride away from epic mountain biking trails at Theodore Wirth Park! Plus…this home got a brand-new roof in Spring of 2024! Don’t miss this one-of-a-kind gem that combines charm, space, quality and location all in one delightful package.Property Information
Status: Active
Sub Type: ********
List Price: $895,000
MLS#: 6696705
Current Price: $895,000
Address: 1045 Thomas Avenue S, Minneapolis, MN 55405
City: Minneapolis
State: MN
Postal Code: 55405
Geo Lat: 44.968796
Geo Lon: -93.31464
Subdivision: Cedar Lake Park Add
County: Hennepin
Property Description
Year Built: 1931
Lot Size SqFt: 7840.8
Gen Tax: 12356
Specials Inst: 0
High School: ********
Square Ft. Source:
Above Grade Finished Area:
Below Grade Finished Area:
Below Grade Unfinished Area:
Total SqFt.: 4160
Style: Array
Total Bedrooms: 5
Total Bathrooms: 4
Total Full Baths: 2
Garage Type:
Garage Stalls: 2
Waterfront:
Property Features
Exterior:
Roof:
Foundation:
Lot Feat/Fld Plain: Array
Interior Amenities:
Inclusions: ********
Exterior Amenities:
Heat System:
Air Conditioning:
Utilities:


