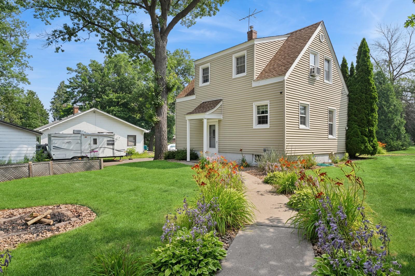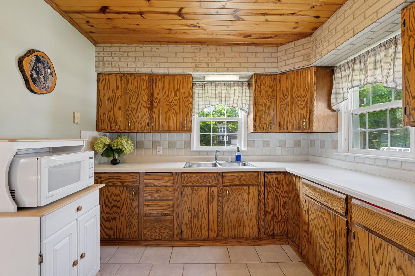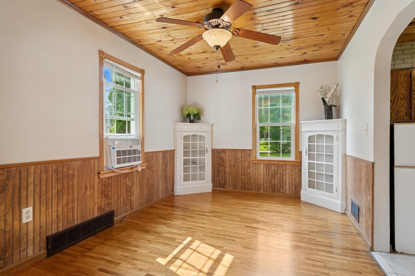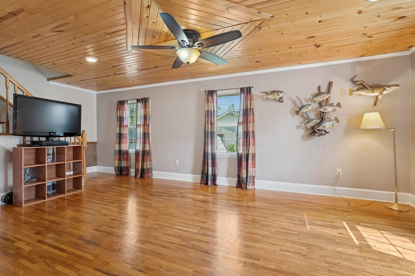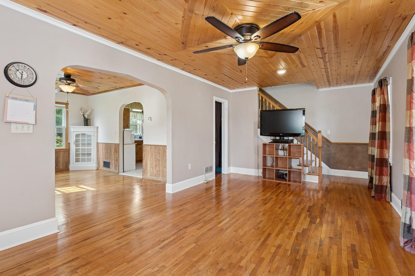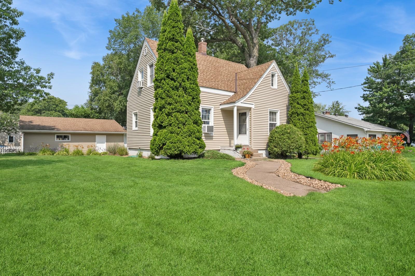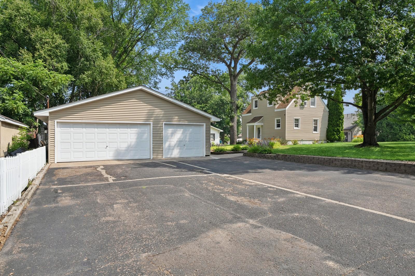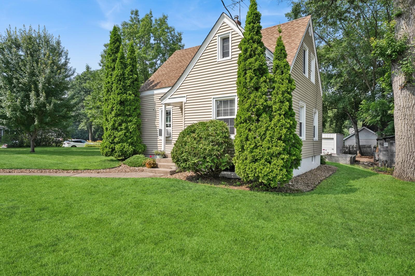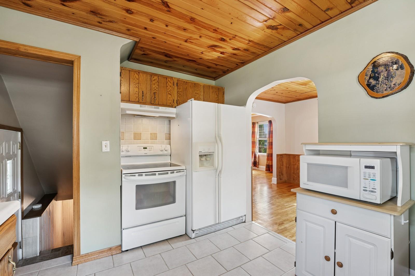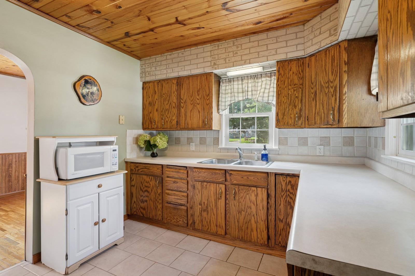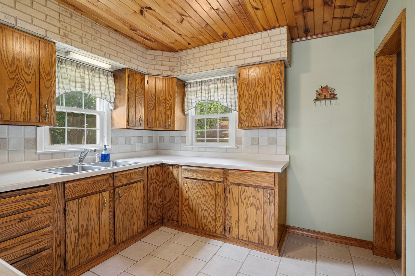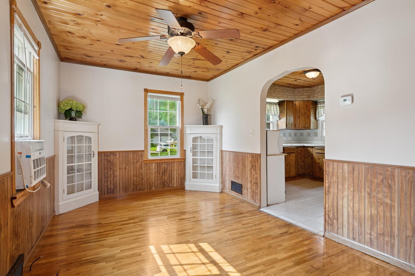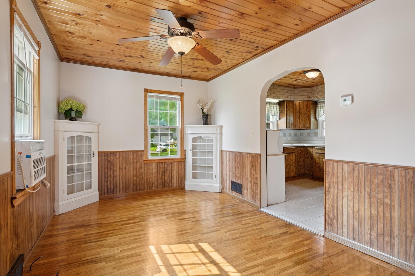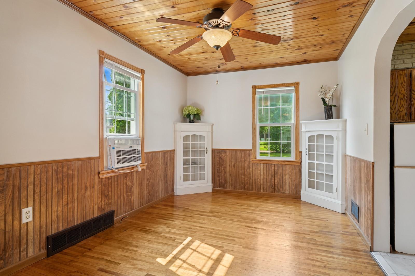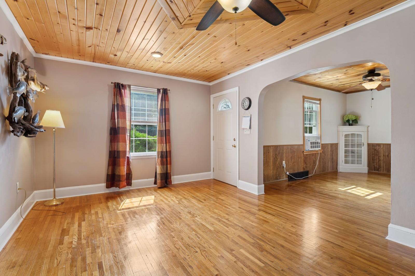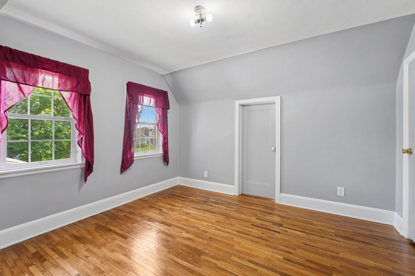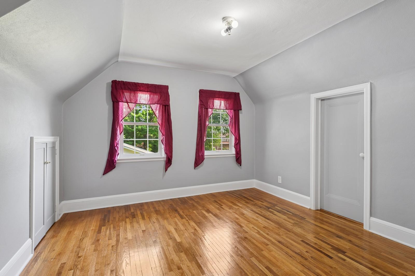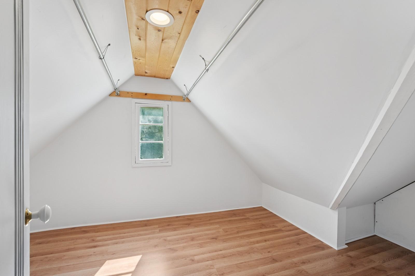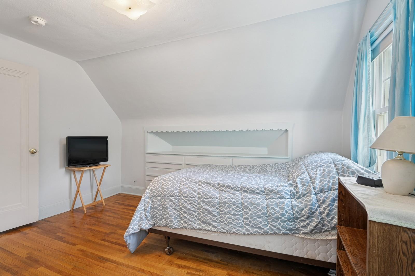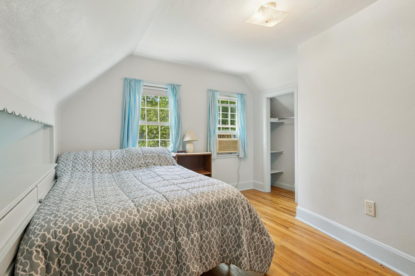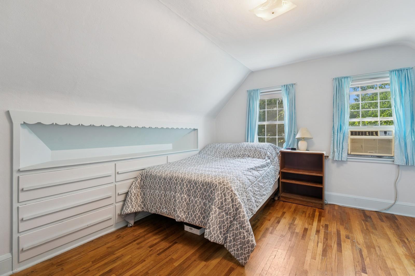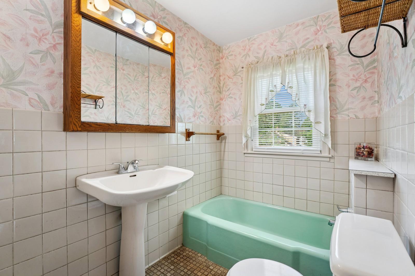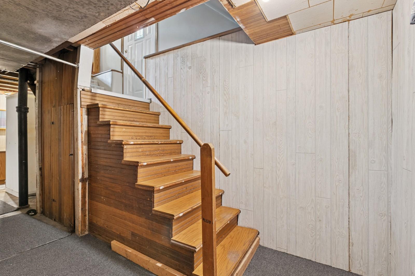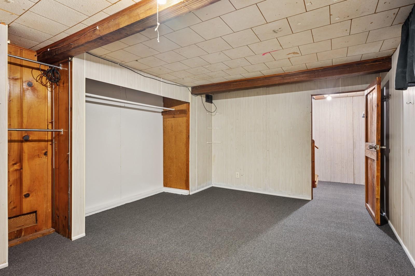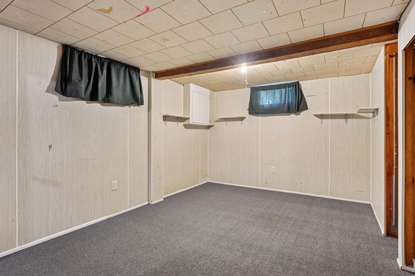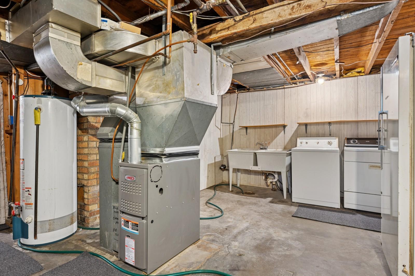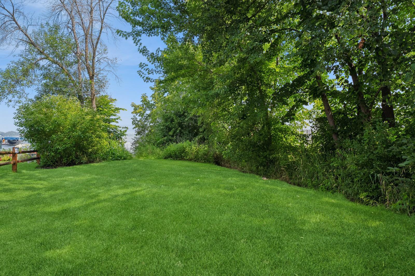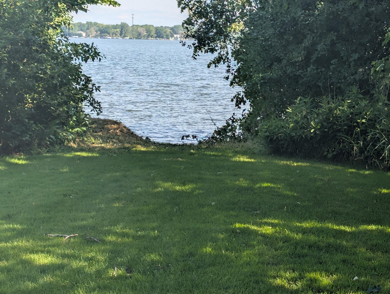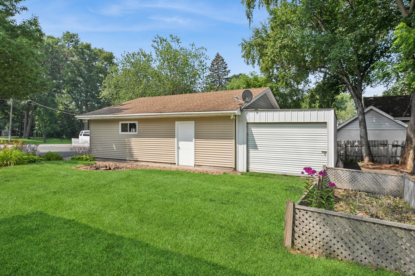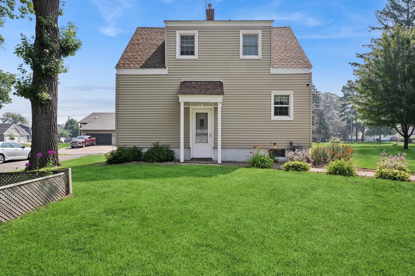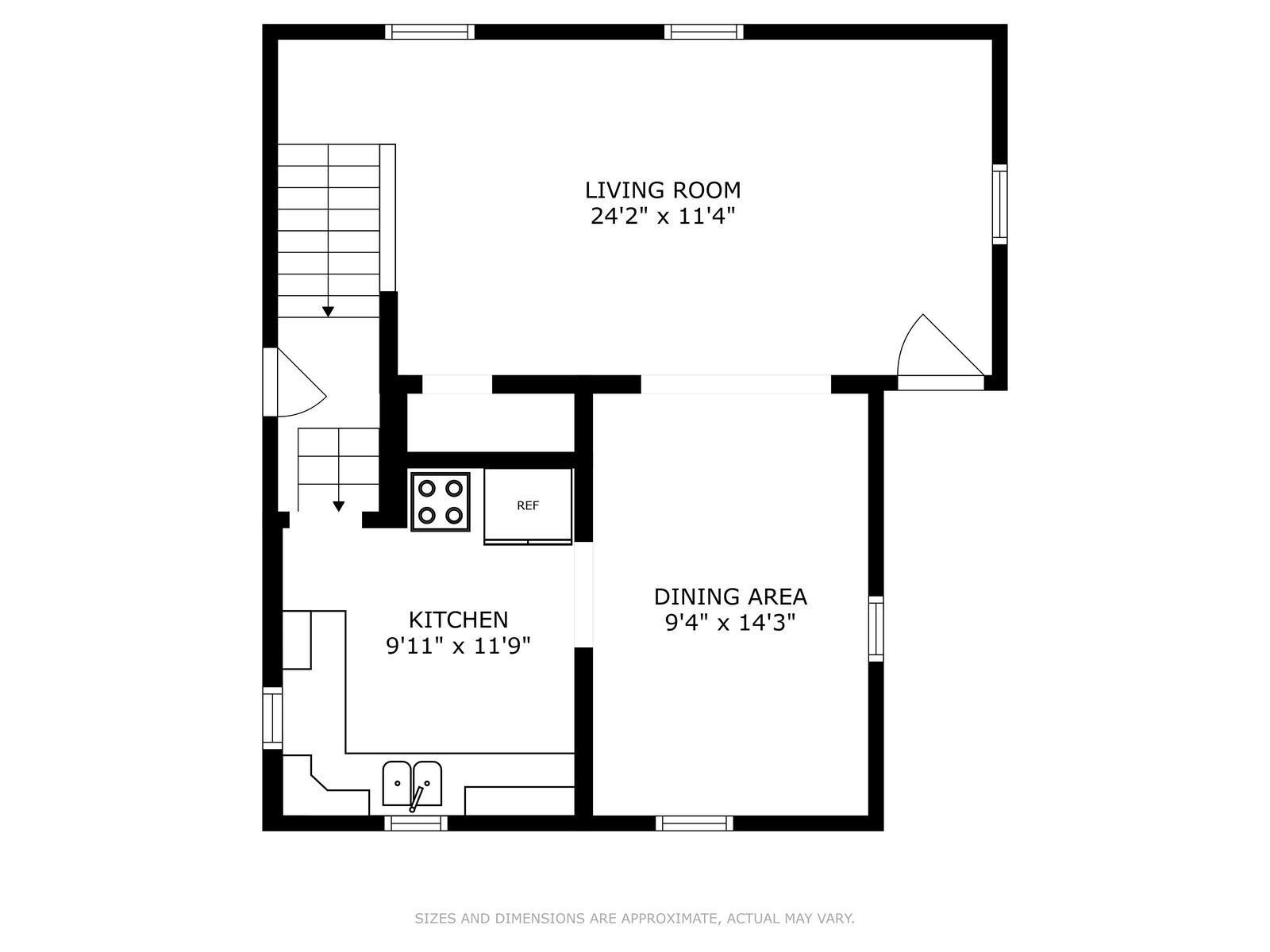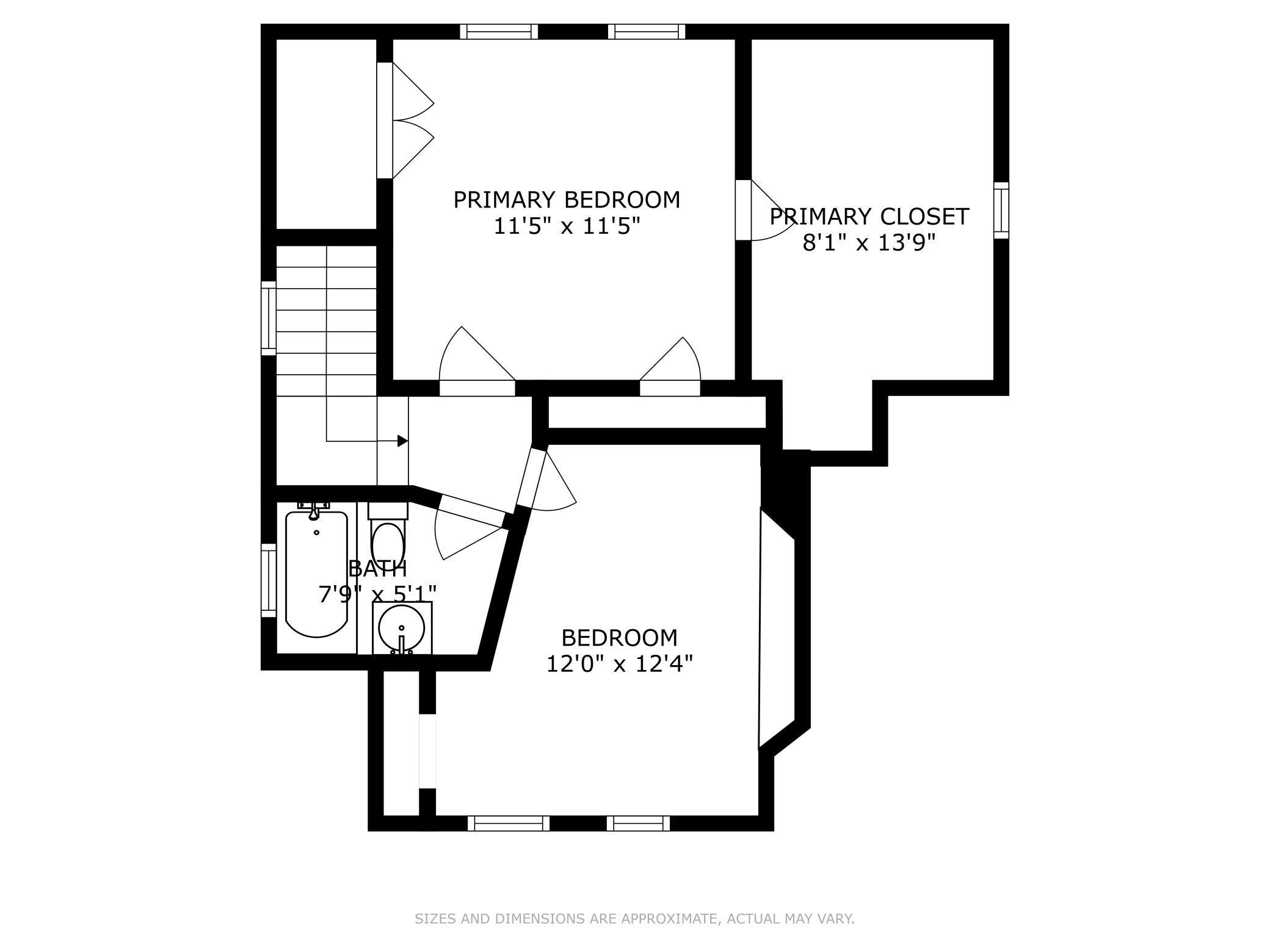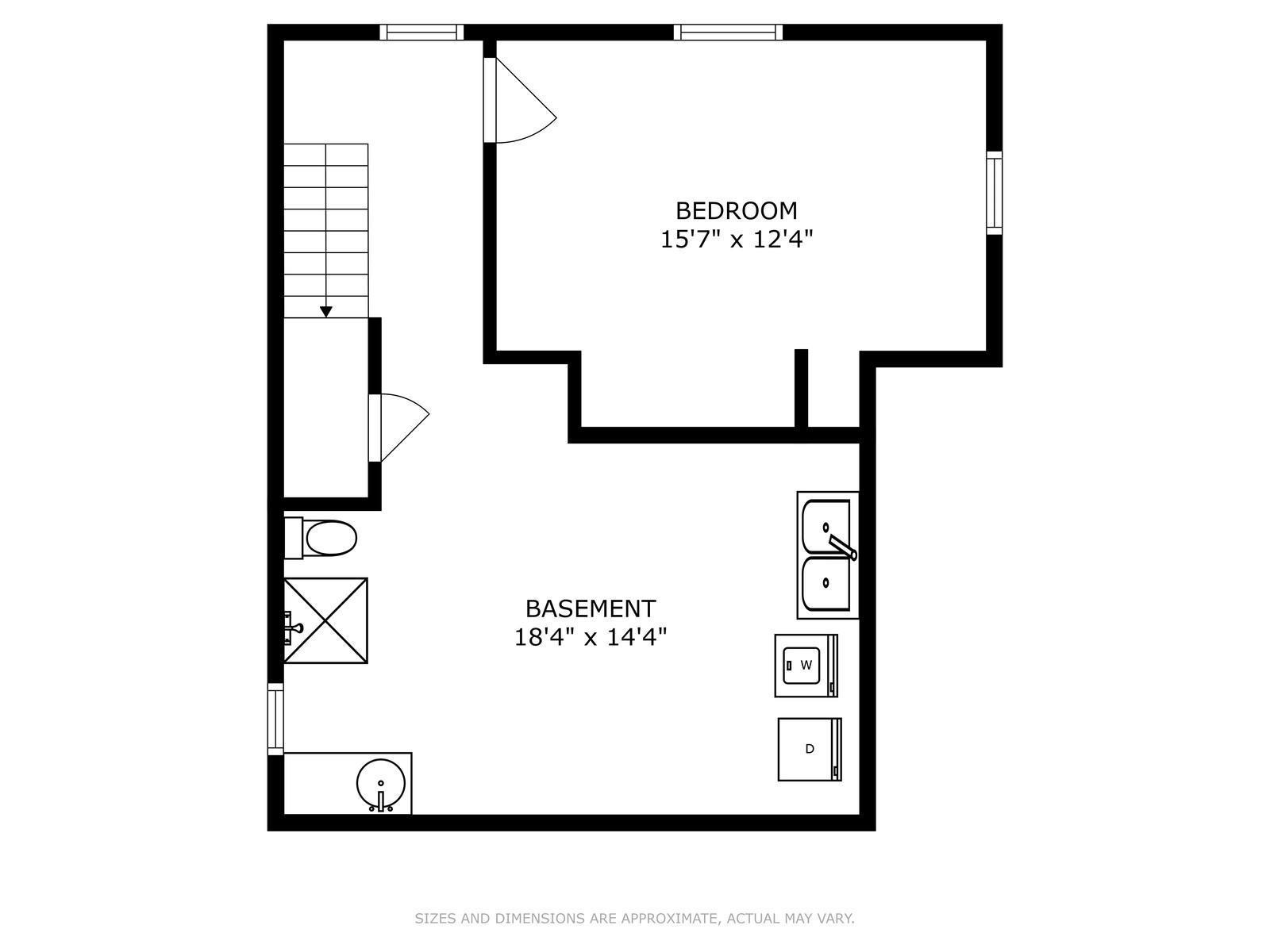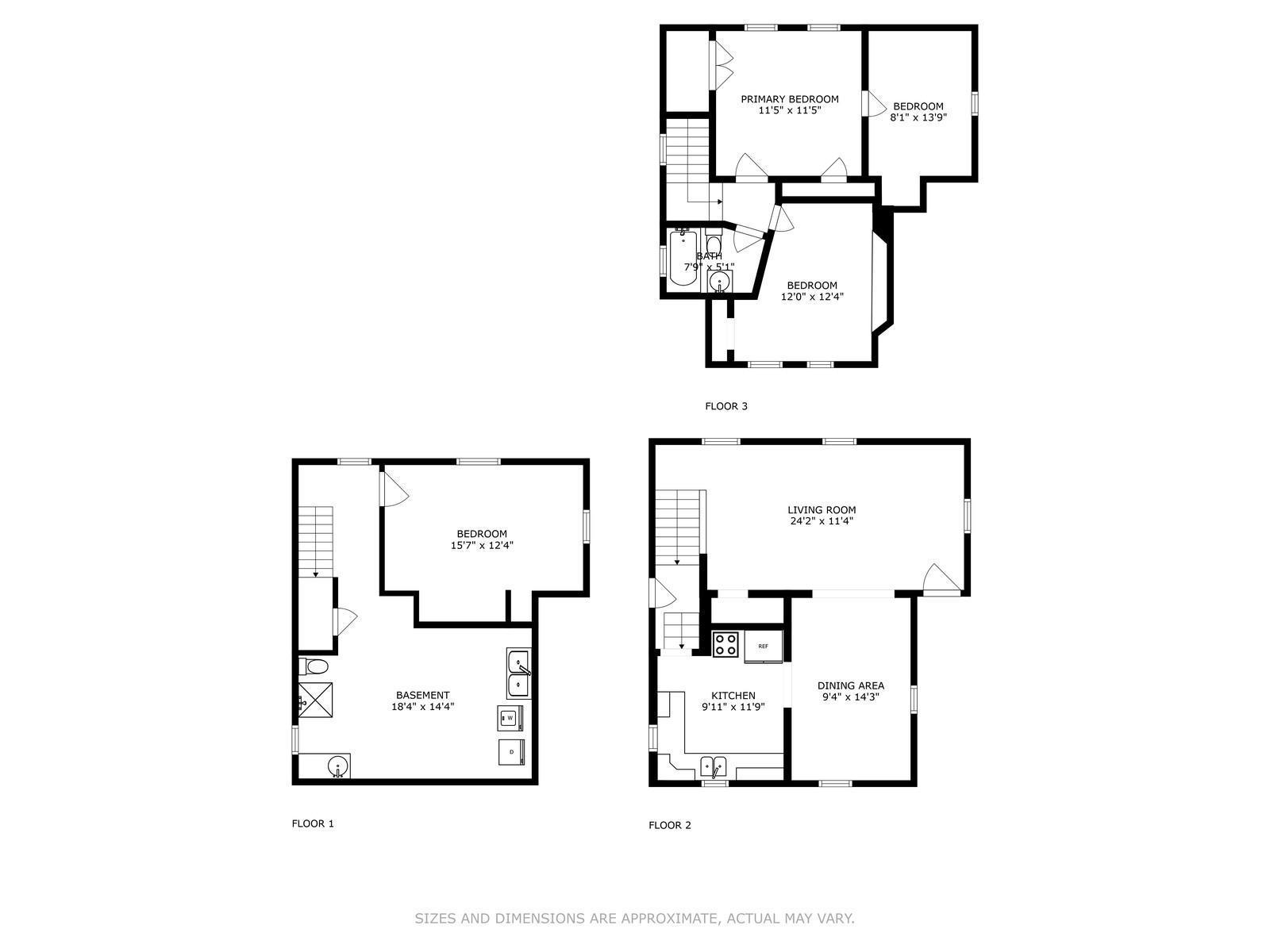
Property Listing
Description
Welcome to this charming 1.5 story home, the seller has done some nice improvements through the years. The electrical was just upgraded in 2025 to 100 amp and also a new sewer liner from the street to the house. Tiled kitchen flooring in kitchen and tiled back splash, as you enter the dining and family room are the original hardwood flooring refinished on the main level with all wood ceilings. Dining room has corner built in cabinets on each side with hardwood flooring and ceiling fan. Two bedrooms and a full bath with ceramic tiled flooring on the upper level. The primary bedroom has a walk in closet and an additional closet. Lower level has a flex room and a 3/4 bath, laundry room is down there also. Furnace is 4-5 years old. Large over sized garage insulated and heated 30x30 and a storage shed 12x24 with a roll up door behind the garage. There is also a 200 amp box on the outside of the house that you can add another 100 amp sub panel inside. Outside you could add an electric charging station with the 200 amp service. Beautiful perennial flowers outline the sidewalk and side yard, small garden fenced in. Also has private access to the lake just down the street the city owns a piece of land for swimming, no dock, no launching of boats, no designated beach area. Great location for shopping and dining and freeway access.Property Information
Status: Active
Sub Type: ********
List Price: $300,000
MLS#: 6696753
Current Price: $300,000
Address: 756 7th Street SE, Forest Lake, MN 55025
City: Forest Lake
State: MN
Postal Code: 55025
Geo Lat: 45.271322
Geo Lon: -92.974849
Subdivision: Fred Richters Forest Lake Add
County: Washington
Property Description
Year Built: 1946
Lot Size SqFt: 10890
Gen Tax: 2372
Specials Inst: 0
High School: ********
Square Ft. Source:
Above Grade Finished Area:
Below Grade Finished Area:
Below Grade Unfinished Area:
Total SqFt.: 1007
Style: Array
Total Bedrooms: 2
Total Bathrooms: 2
Total Full Baths: 1
Garage Type:
Garage Stalls: 3
Waterfront:
Property Features
Exterior:
Roof:
Foundation:
Lot Feat/Fld Plain: Array
Interior Amenities:
Inclusions: ********
Exterior Amenities:
Heat System:
Air Conditioning:
Utilities:


