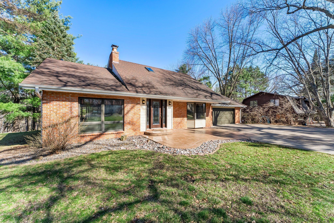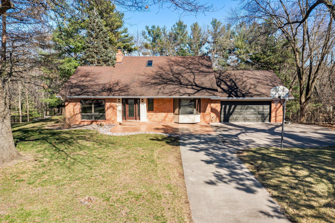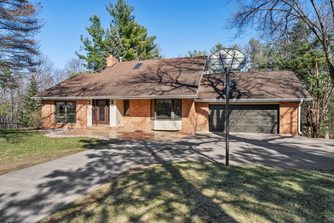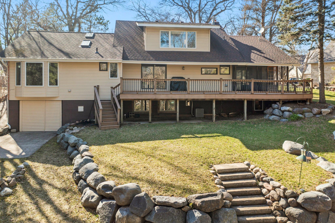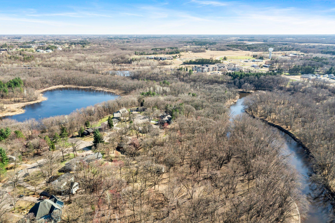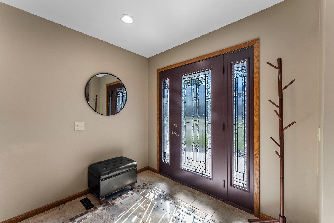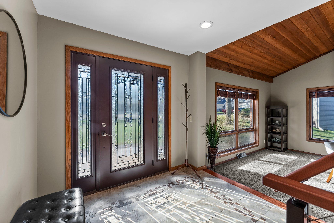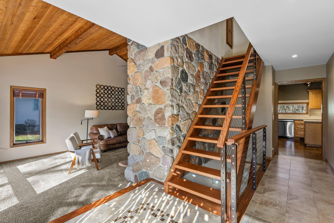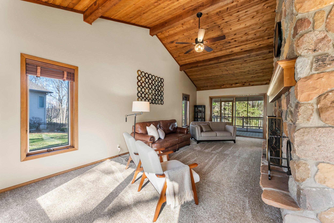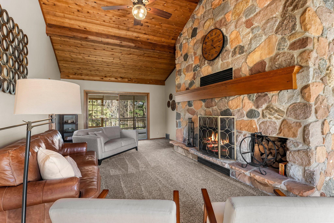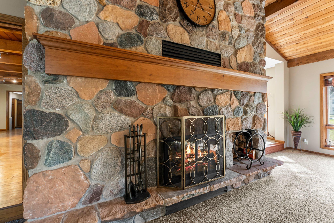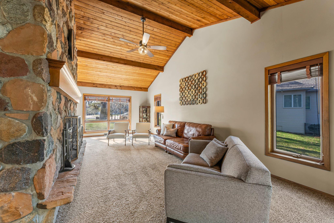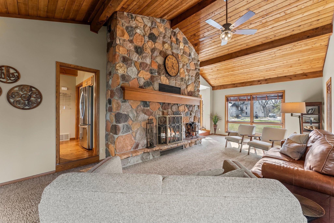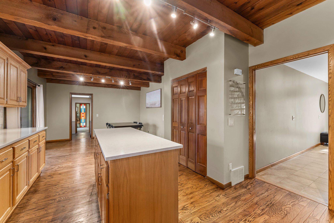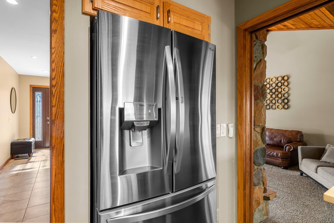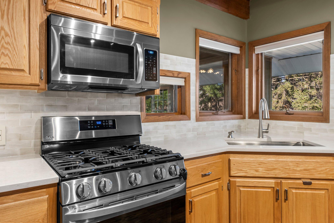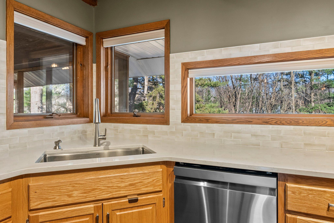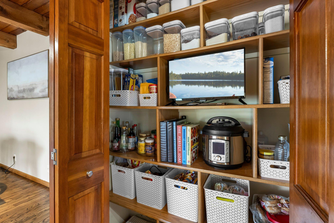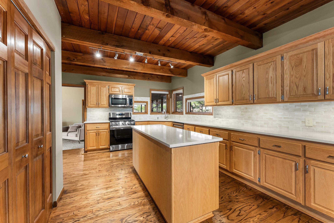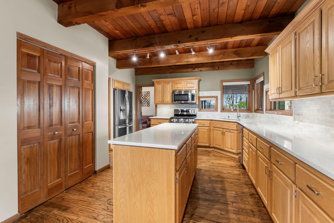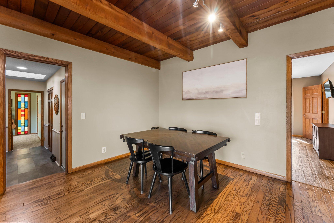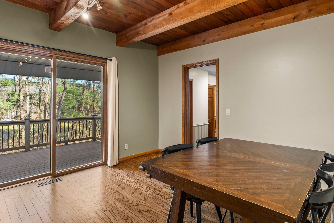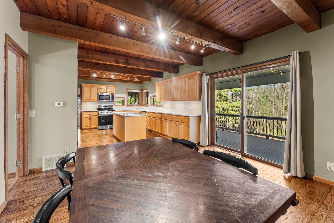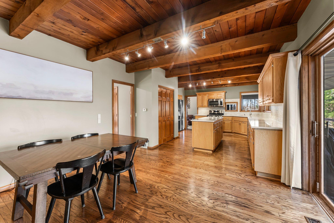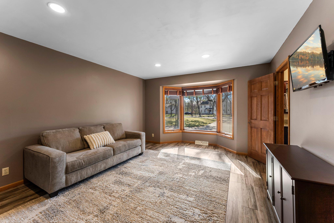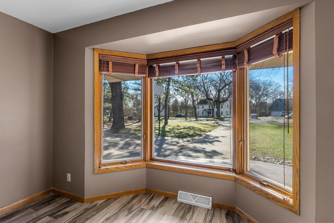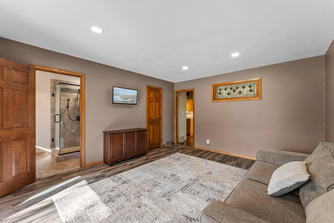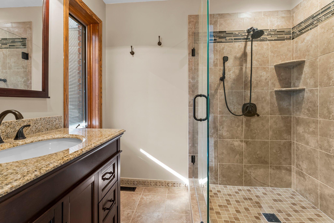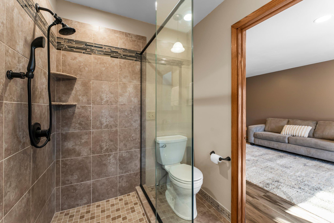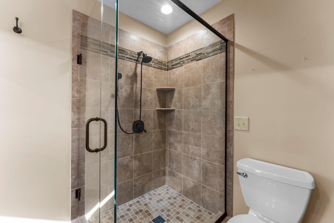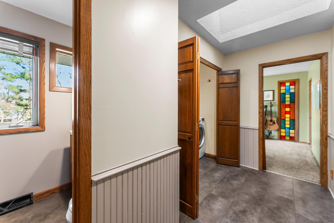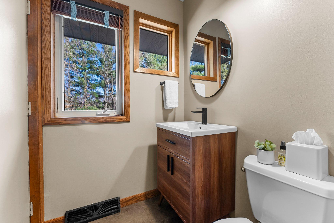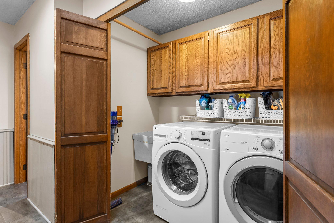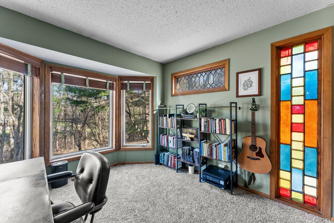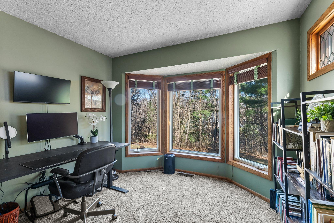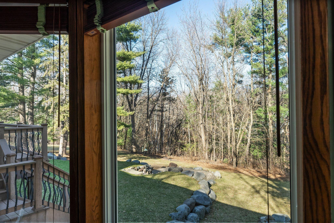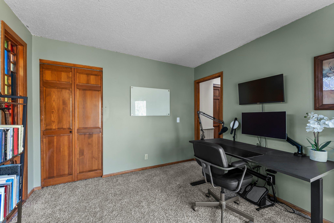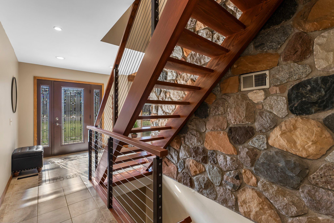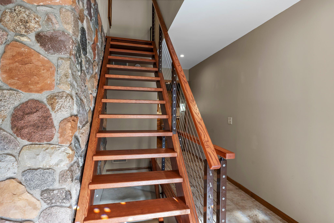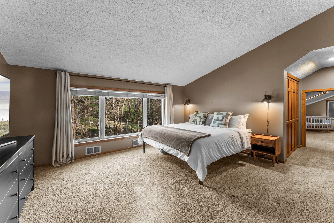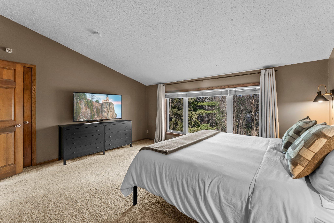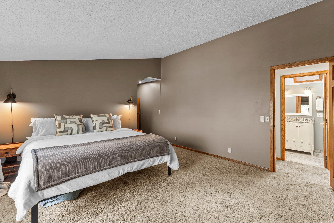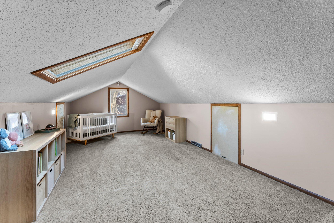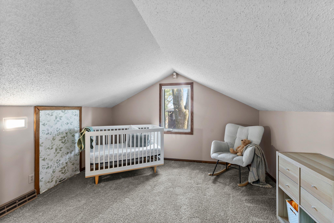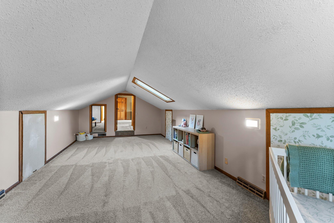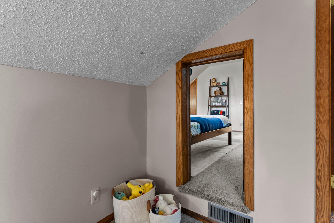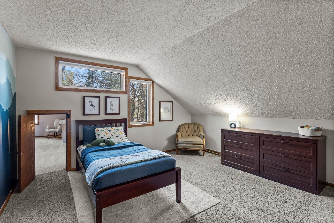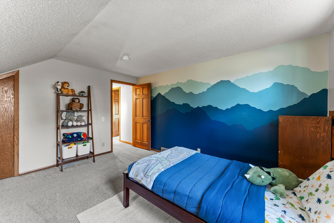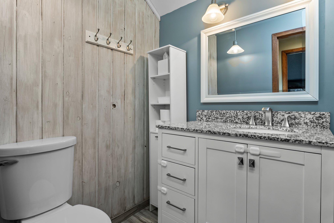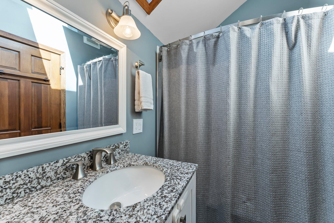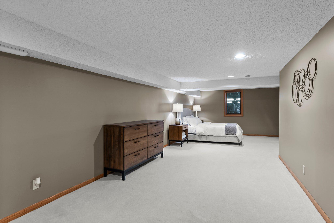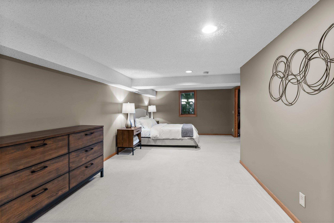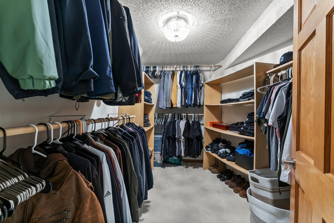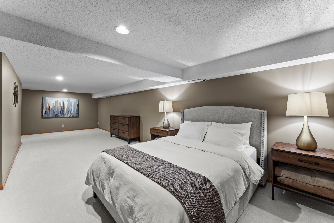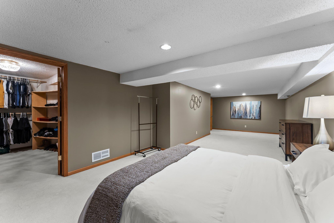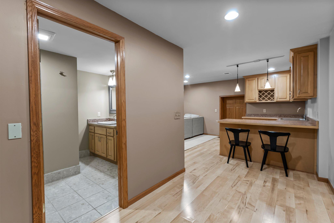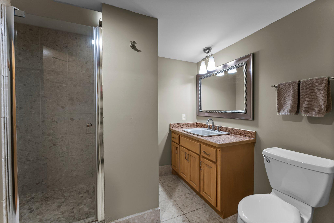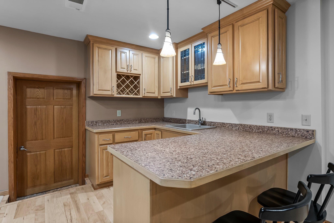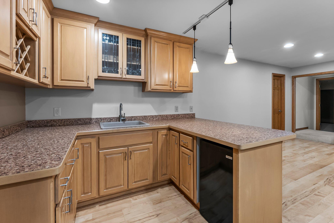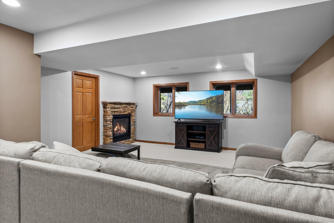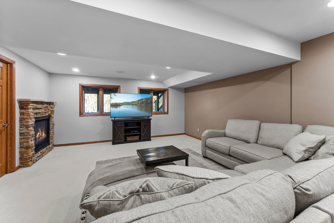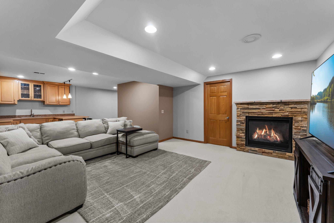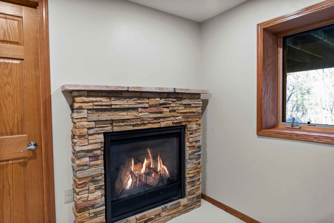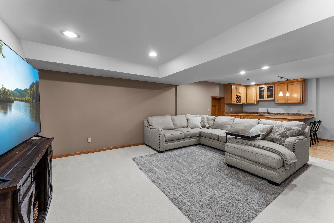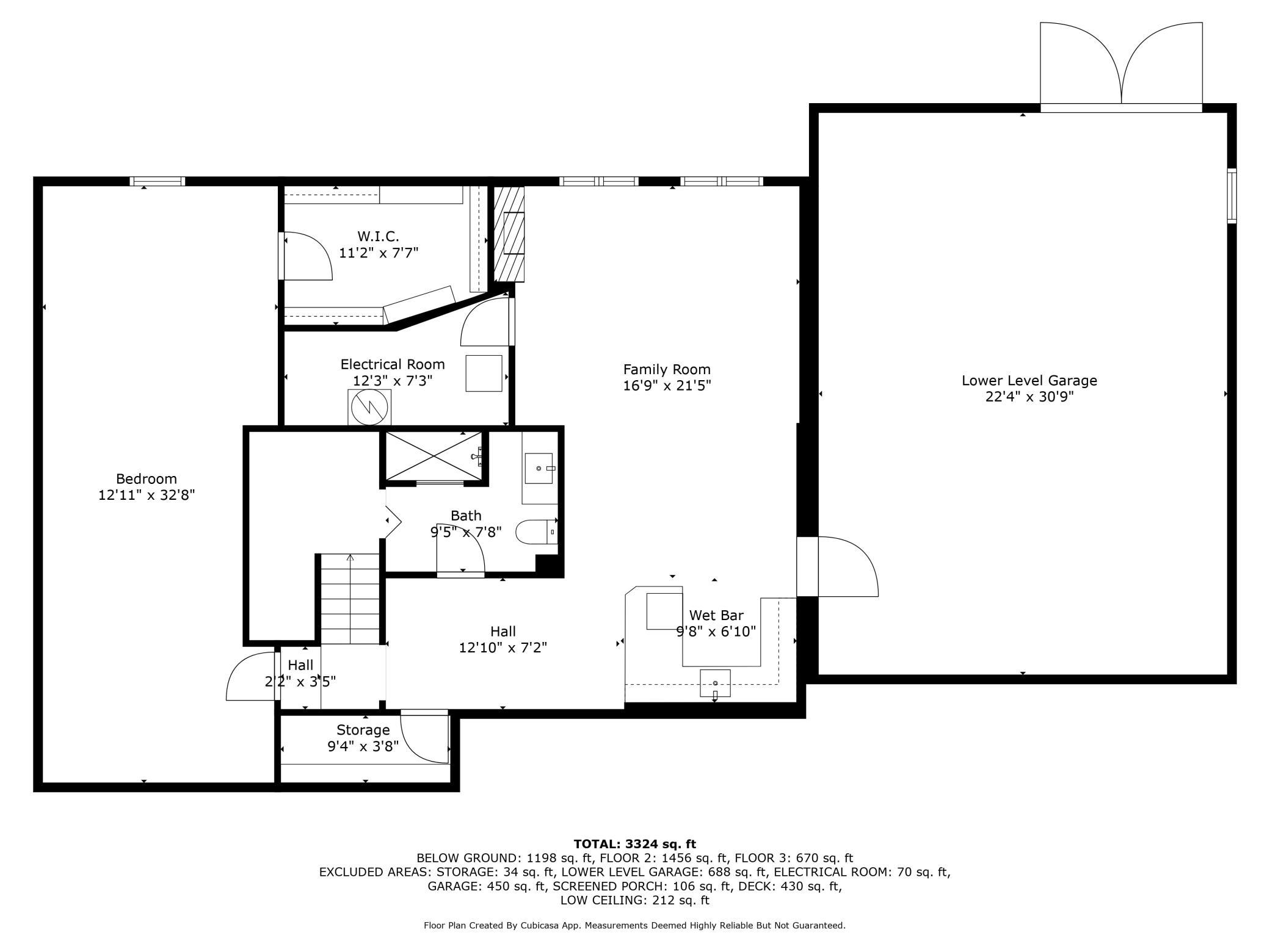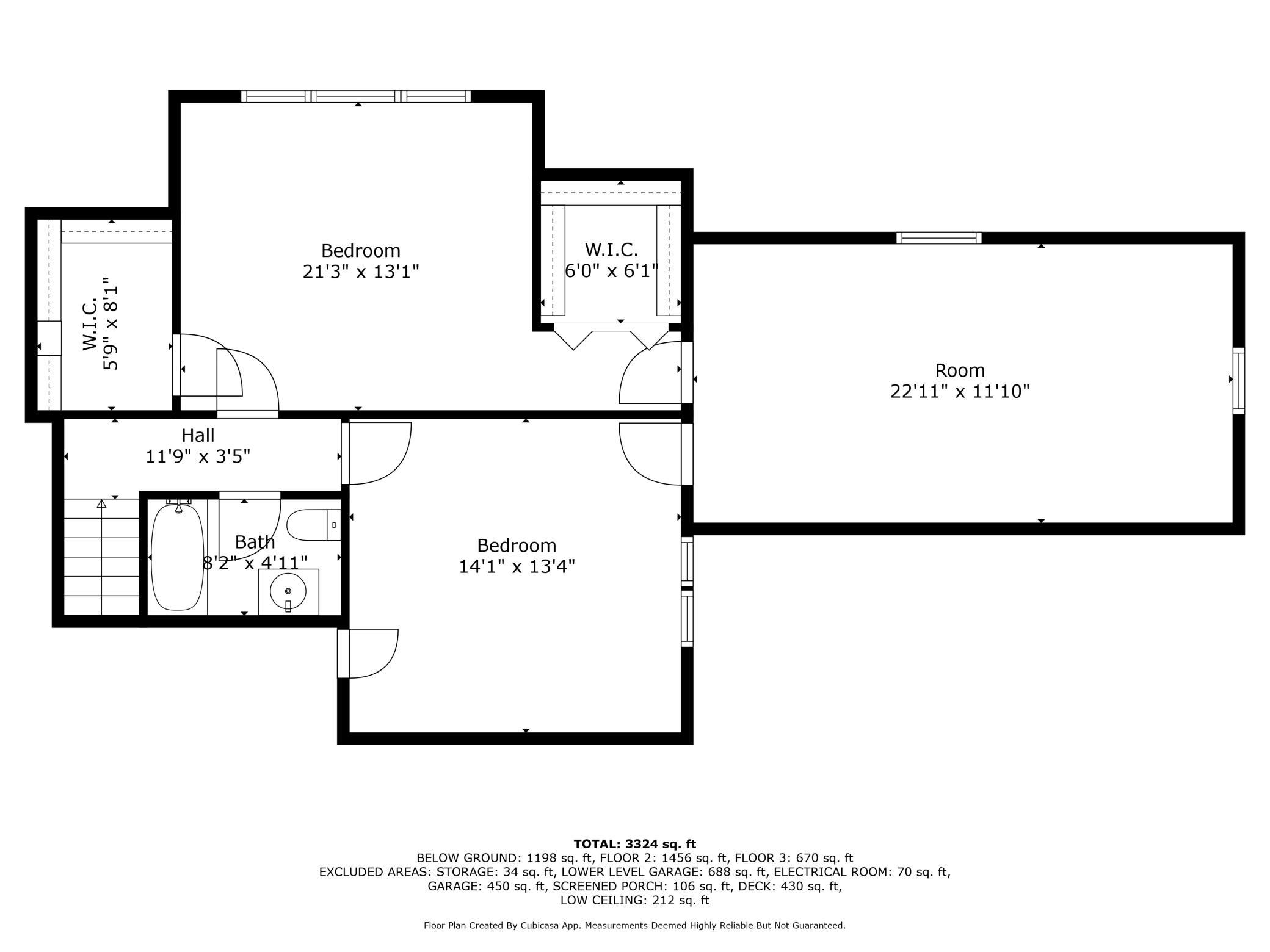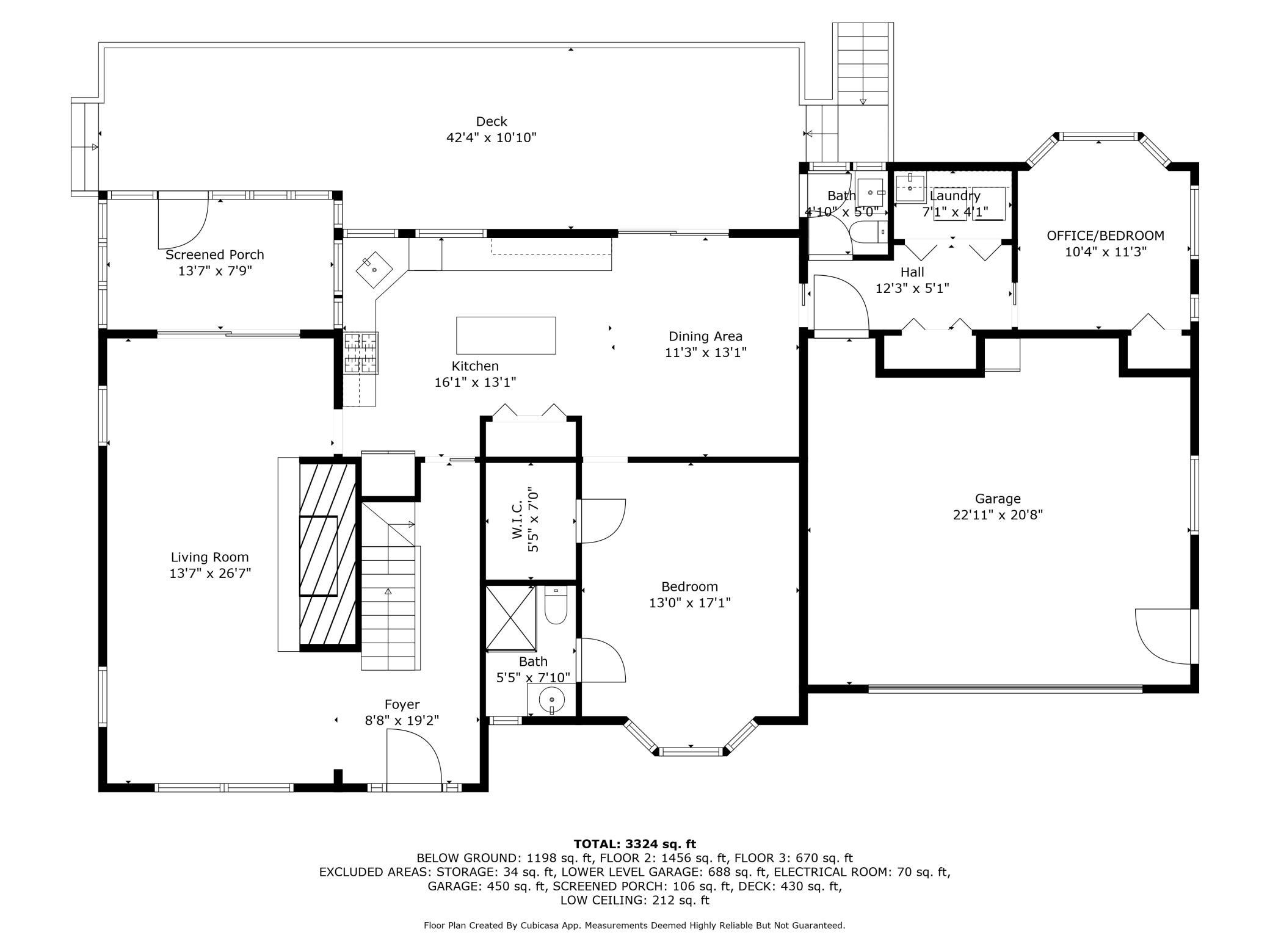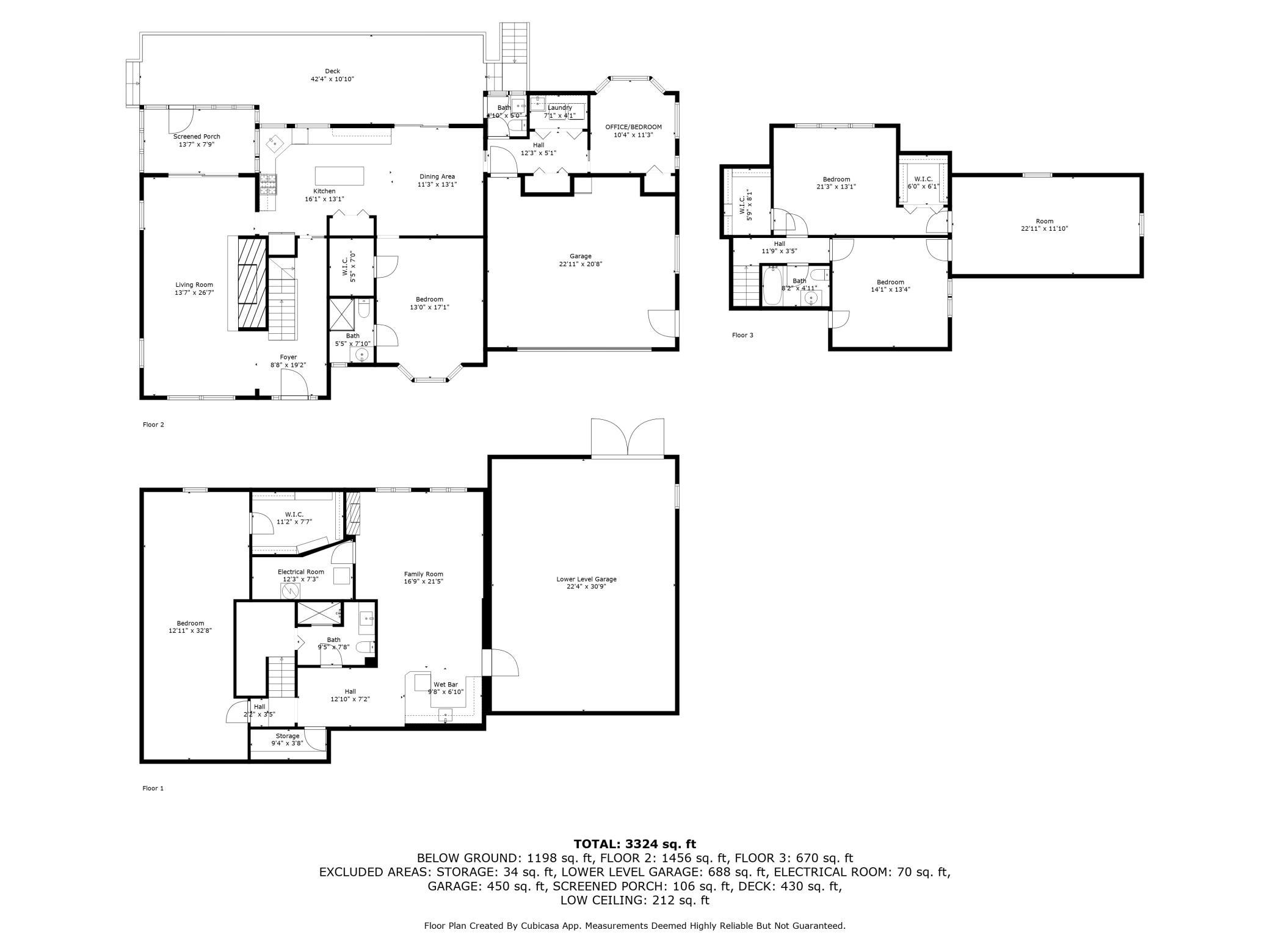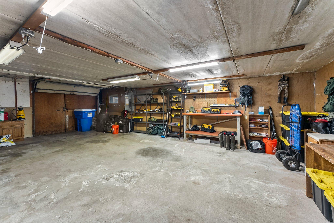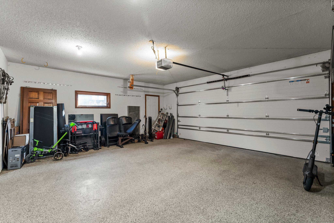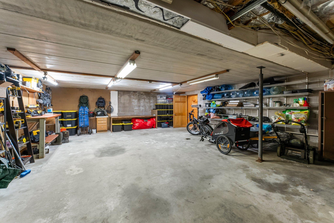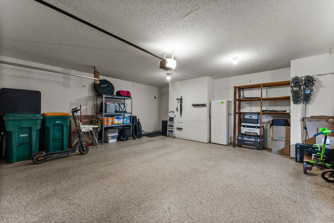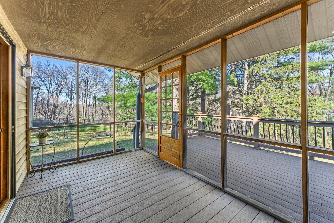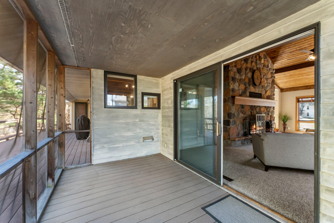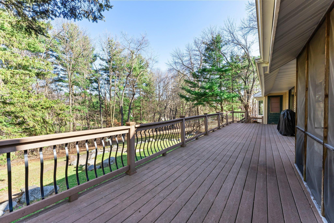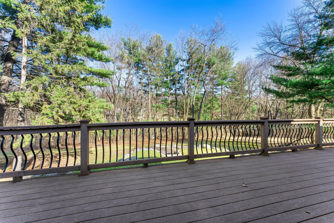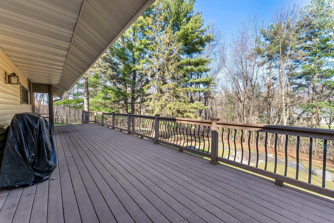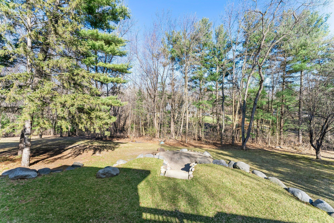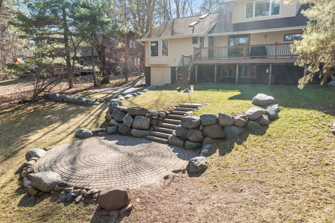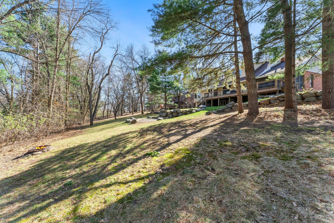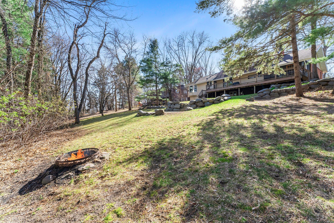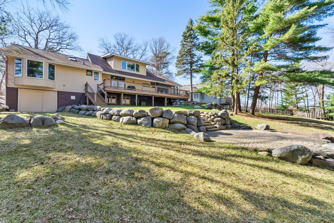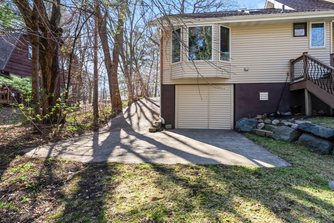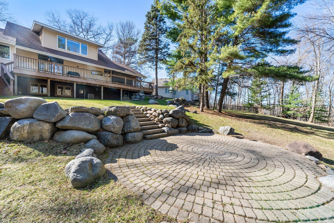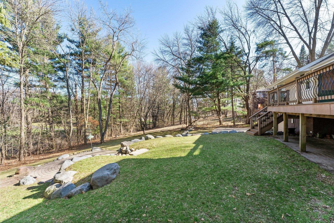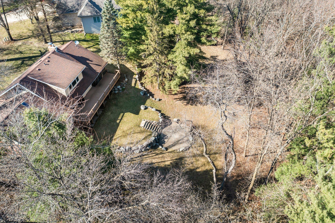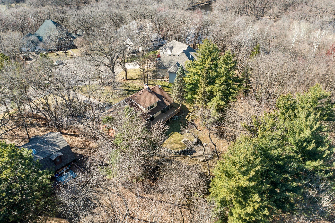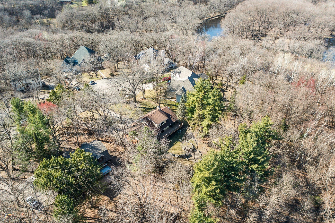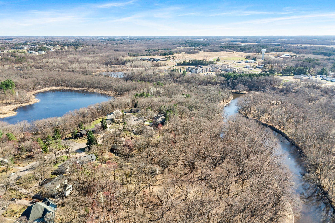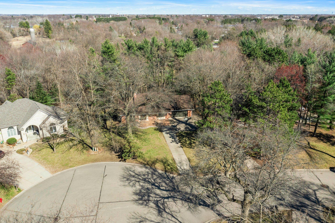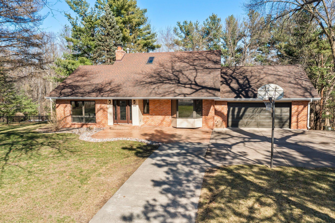
Property Listing
Description
Welcome to this stunning home filled with architectural details and custom design. From the moment you drive up to this home; you will notice the "U" shaped driveway; which is great for gatherings or just for your own household to use for parking. The beautiful brick on the exterior was from an old school, and as you walk into this home you are greeted with unique and artistic features such as the beautiful floating wooden staircase with a modern handrail and the grand floor to ceiling fieldstone fireplace in the living room. There is a beautiful wooden ceiling in the living room, kitchen and dining room with gorgeous beams that adds to the rich textures found in this home. Walk out from the living room into the screened in porch; which is perfect to enjoy relaxing in the summer and a great way to enjoy the private and wooded backyard. This home is located on a cul-de-sac in one of the most beloved, quiet and established neighborhoods in Cambridge with close proximity to schools, parks, the Rum River and all of the amenities of town. From the exterior to the interior; you will find that the design flow is not only aesthetically appealing, but it also offers wonderful conveniences. The kitchen is updated and spacious; with new Quartz countertops, a new backsplash, beautiful hardwood floors, a large pantry, and an informal dining room that overlooks the maintenance free deck and the wooded yard. There is a main level bedroom that the current homeowners are using as a TV/Playroom and it has a 3/4 bathroom with a ceramic tile shower and tile floors. There is a 1/2 bath powder room just off of the hallway next to the dining room and main level laundry is found in the hallway closet as well. The main level office is perfect for those who are looking at working from home and the high speed wifi makes it even more advantageous. The office offers privacy and artistic flair with the stained glass windows that came from an old church. The unique architectural design does not stop with the main level. The upper level has two bedrooms, a full bathroom and off of one of the bedrooms there is a cool bonus room that was recently insulated with spray foam insulation and it would make a wonderful art studio, craft room, gaming room or nursery. There is a lot of storage in this home and plenty of space for living and entertaining. The lower level boasts a wet bar, another 3/4 bath and a bedroom with a large walk-in closet. The family room has recessed lights in the ceiling, large windows for natural light and a gas fireplace. The lower garage is perfect for lawn equipment and outdoor hobbies. Extensive landscaping, stamped concrete front patio, lower level backyard patio and the private setting all lend to the desirability of this beautiful custom property. Welcome Home!Property Information
Status: Active
Sub Type: ********
List Price: $495,000
MLS#: 6696826
Current Price: $495,000
Address: 630 E Rum River Drive N, Cambridge, MN 55008
City: Cambridge
State: MN
Postal Code: 55008
Geo Lat: 45.579809
Geo Lon: -93.238351
Subdivision: River Heights 3rd Add
County: Isanti
Property Description
Year Built: 1978
Lot Size SqFt: 24829.2
Gen Tax: 3160
Specials Inst: 0
High School: ********
Square Ft. Source:
Above Grade Finished Area:
Below Grade Finished Area:
Below Grade Unfinished Area:
Total SqFt.: 3640
Style: Array
Total Bedrooms: 5
Total Bathrooms: 4
Total Full Baths: 1
Garage Type:
Garage Stalls: 4
Waterfront:
Property Features
Exterior:
Roof:
Foundation:
Lot Feat/Fld Plain: Array
Interior Amenities:
Inclusions: ********
Exterior Amenities:
Heat System:
Air Conditioning:
Utilities:


