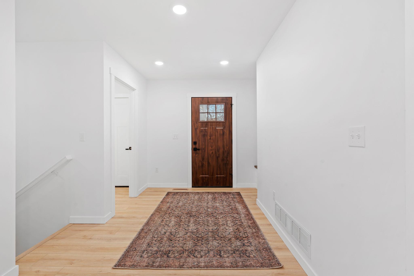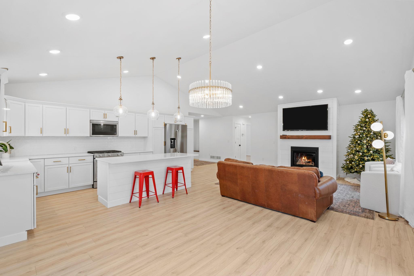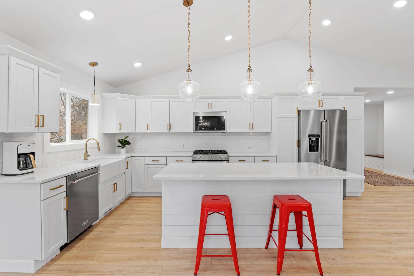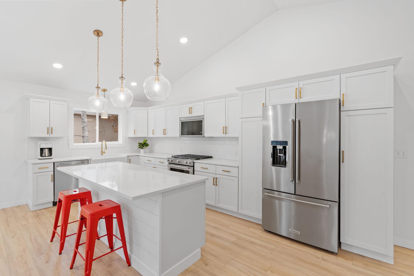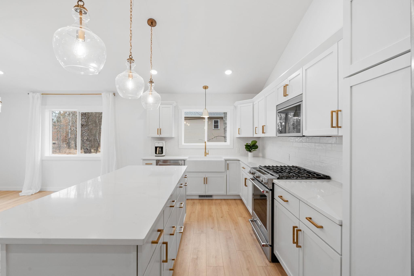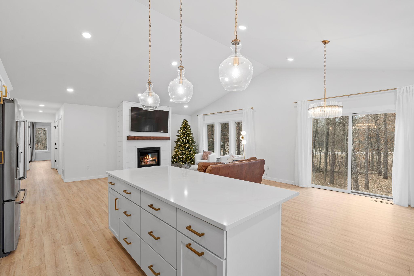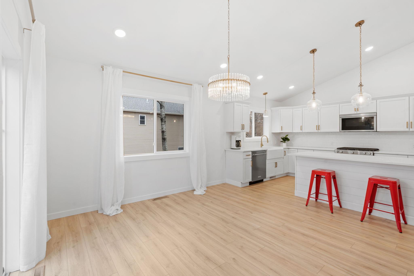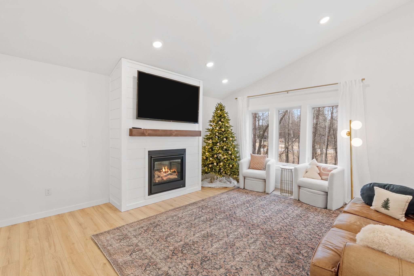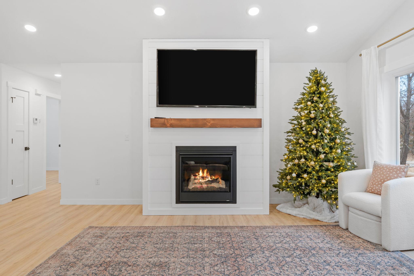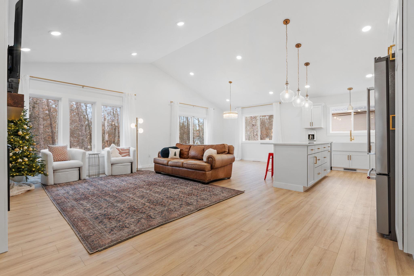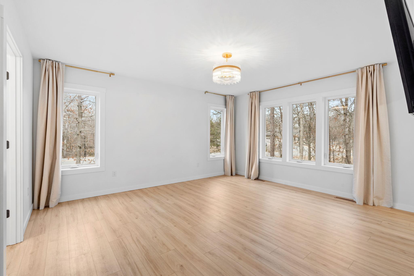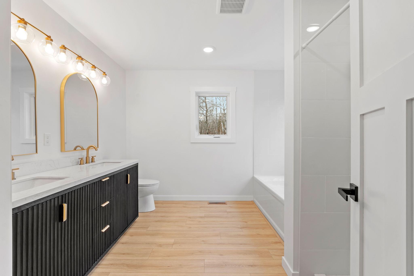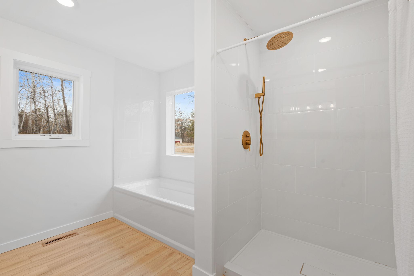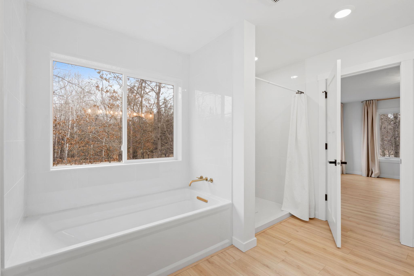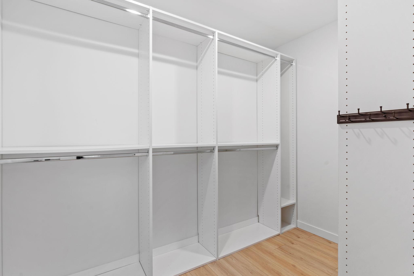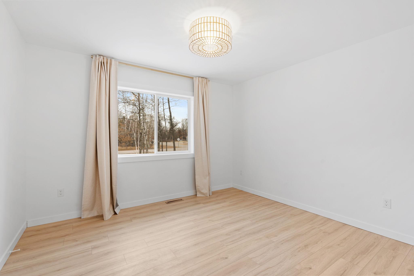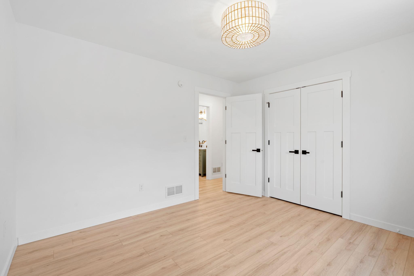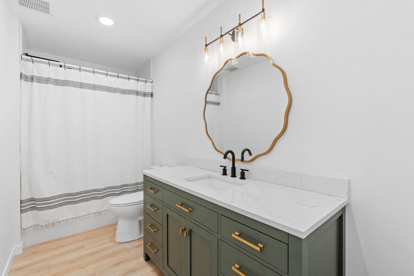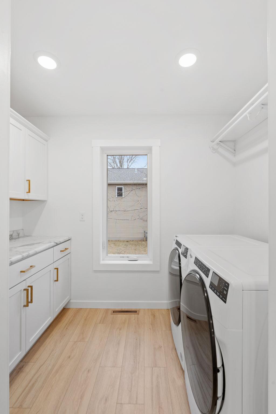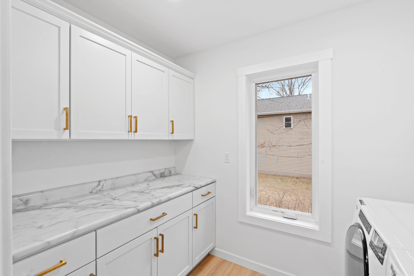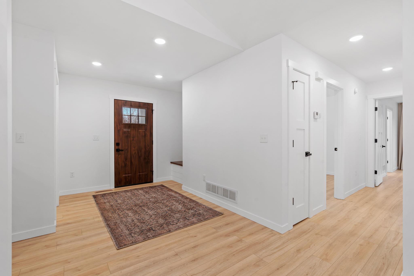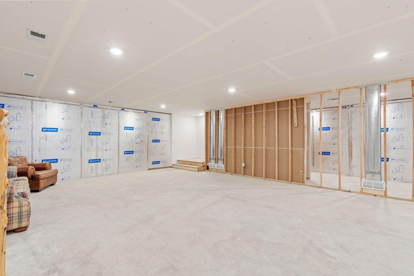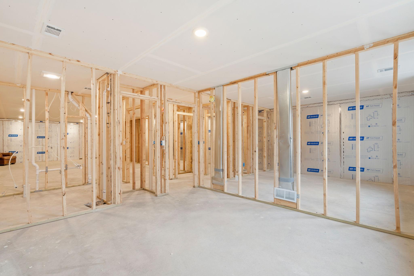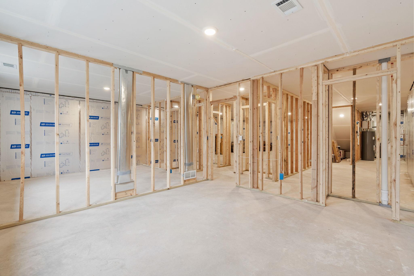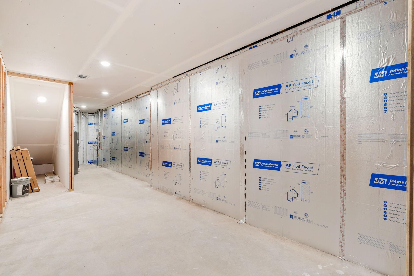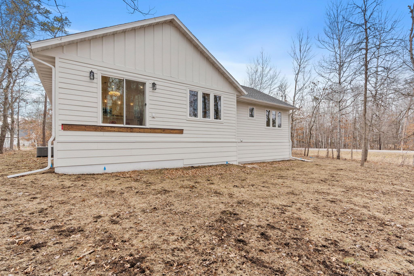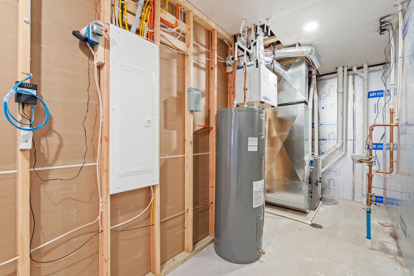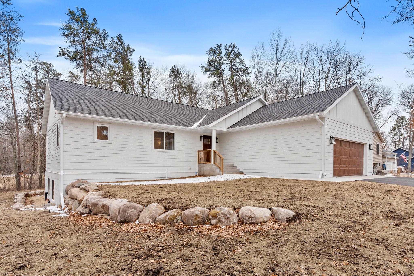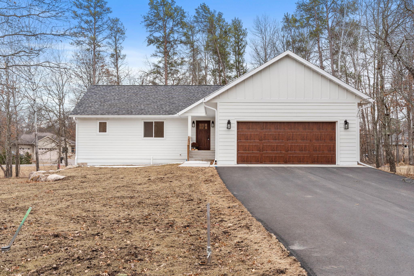
Property Listing
Description
Welcome to this beautifully crafted, brand-new custom rambler home in the heart of Baxter, MN. Offering 2 spacious bedrooms and 2 luxurious bathrooms, this home provides the perfect balance of comfort, style, and function. The large primary bedroom is a standout feature, boasting a private en suite bath with a tiled shower, a full bath with a double vanity sink, and an expansive walk-in closet. The thoughtful design of this home ensures that both functionality and relaxation are seamlessly integrated. The open-concept layout features a stunning center island kitchen, perfect for cooking and entertaining. The cozy living room is centered around a gas fireplace adorned with shiplap, creating a welcoming and warm atmosphere. Throughout the home, you’ll find beautiful LVP flooring that provides both durability and elegance. The unfinished basement offers incredible potential, with rooms fully framed in and plumbing in place for an additional bathroom. With 3,248 square feet of total living space (including the basement), there is plenty of room to expand and customize to suit your needs. The property also includes a seeded lawn, complete with an in-ground sprinkler system, making lawn care a breeze. The vaulted ceiling adds a sense of space and grandeur, enhancing the overall openness of the home. This new home is a perfect blend of modern amenities and thoughtful design, offering endless possibilities for future growth. Make this Baxter gem your new home today!Property Information
Status: Active
Sub Type: ********
List Price: $474,900
MLS#: 6697019
Current Price: $474,900
Address: 4595 Deerwood Road, Baxter, MN 56425
City: Baxter
State: MN
Postal Code: 56425
Geo Lat: 46.352527
Geo Lon: -94.305213
Subdivision: Jacklitch Estates
County: Crow Wing
Property Description
Year Built: 2024
Lot Size SqFt: 17424
Gen Tax: 280
Specials Inst: 0
High School: ********
Square Ft. Source:
Above Grade Finished Area:
Below Grade Finished Area:
Below Grade Unfinished Area:
Total SqFt.: 3248
Style: Array
Total Bedrooms: 2
Total Bathrooms: 2
Total Full Baths: 2
Garage Type:
Garage Stalls: 2
Waterfront:
Property Features
Exterior:
Roof:
Foundation:
Lot Feat/Fld Plain: Array
Interior Amenities:
Inclusions: ********
Exterior Amenities:
Heat System:
Air Conditioning:
Utilities:



