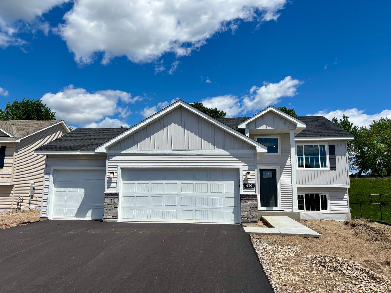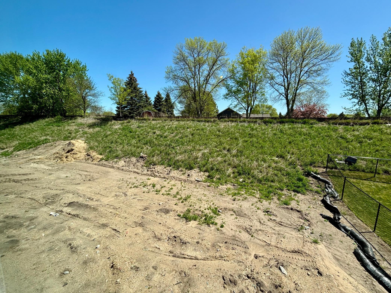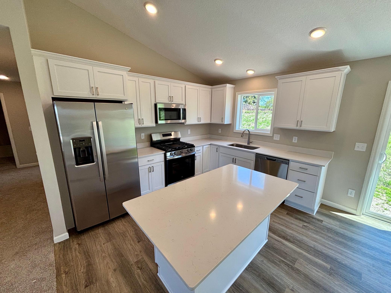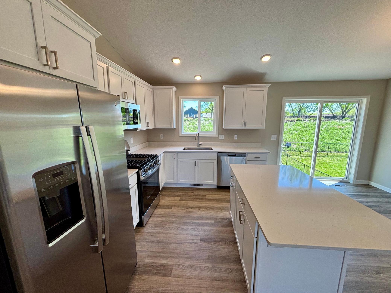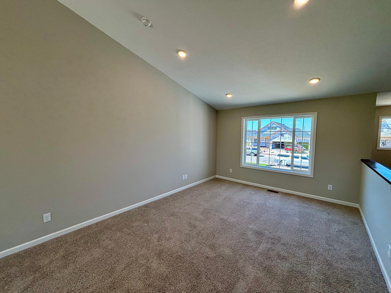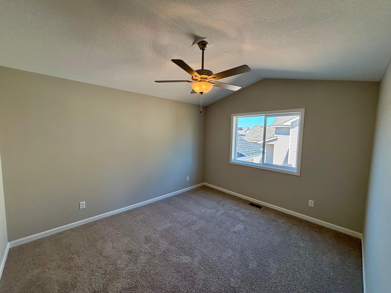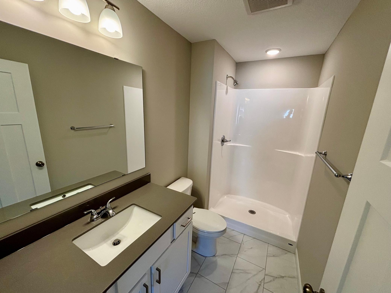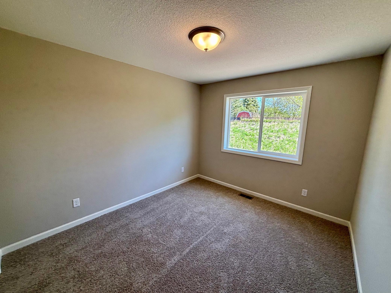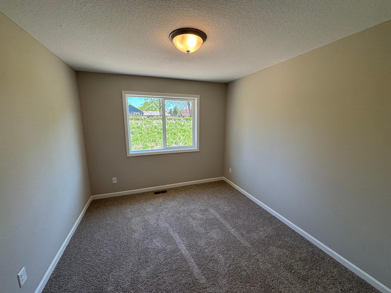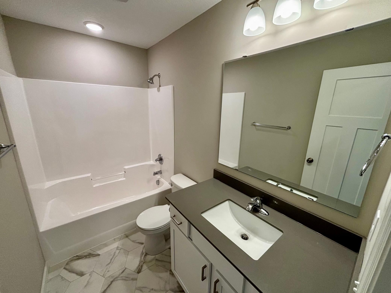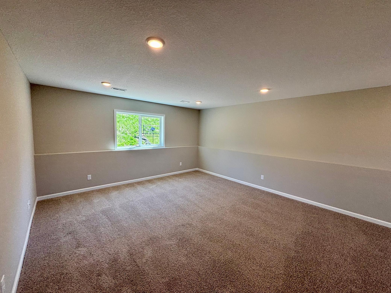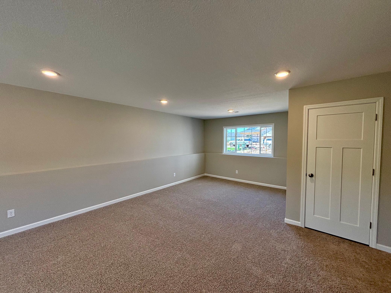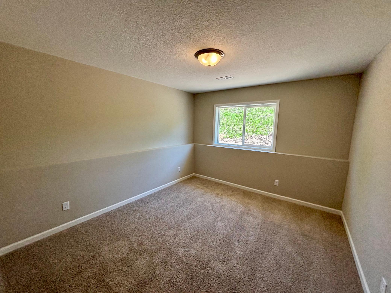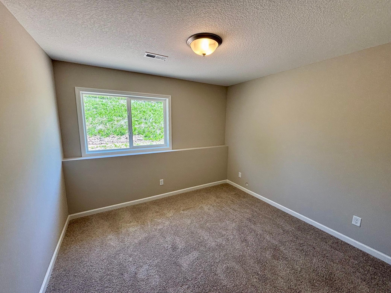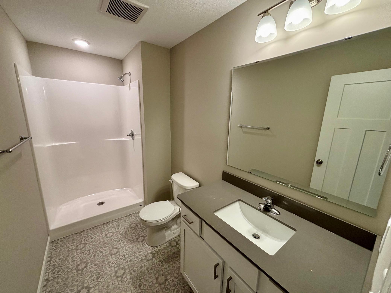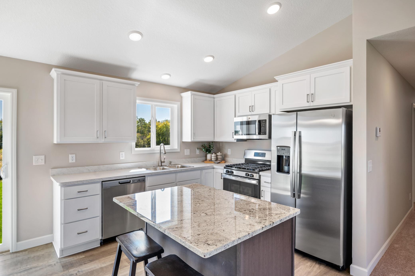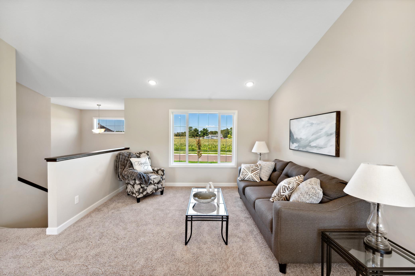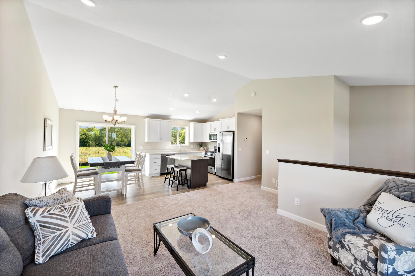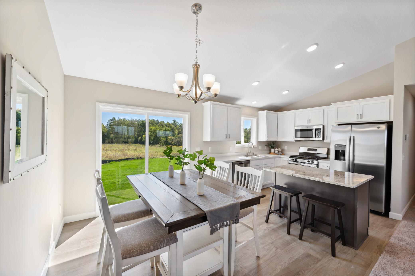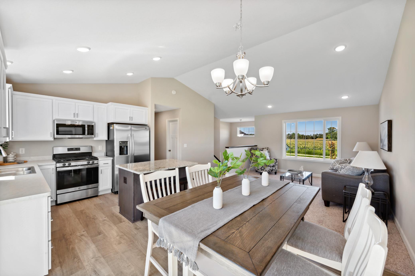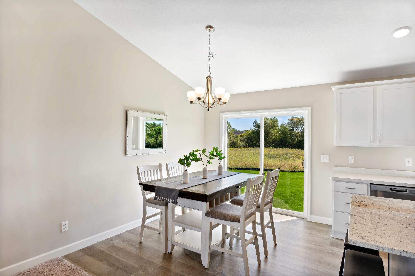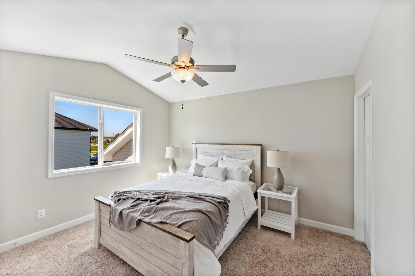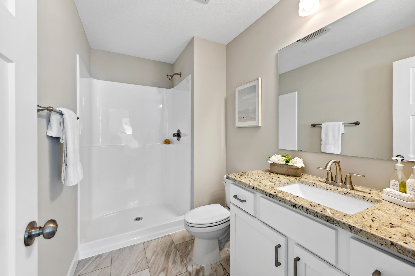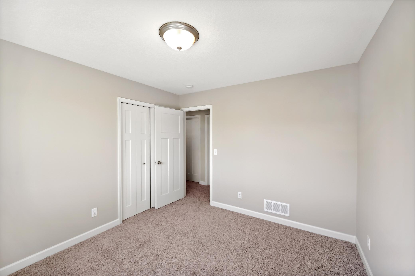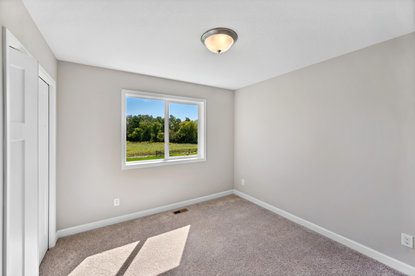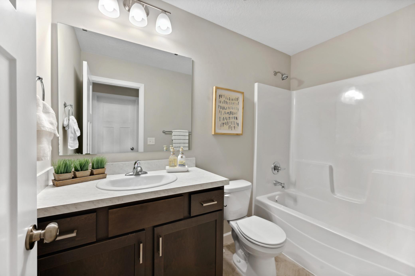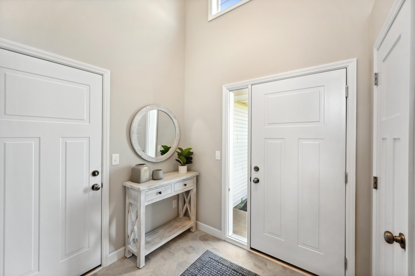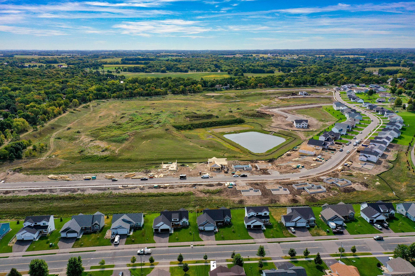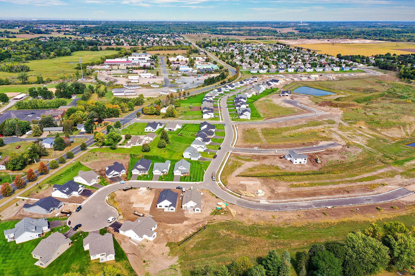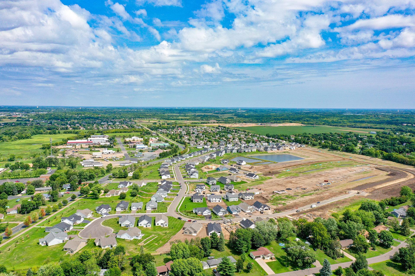
Property Listing
Description
Ready for a May move in! Come experience the small-town charm of Hanover, MN in this fabulous Washington home in the in-demand community of River's Edge! This Washington presents the rare opportunity to purchase a brand new home with a fully completed lower level in the low $400s and comes on a 70 foot wide homesite with no community HOA. The open-concept main level features soaring vaulted ceilings and an abundance of large windows, flooding the space with natural light throughout the day. A spacious living area flows effortlessly into the kitchen and dining spaces, creating an inviting atmosphere perfect for entertaining or relaxing. The main level features three total bedrooms, including the vaulted ceiling primary suite. This retreat offers a private bathroom and a separate entry to a walk-in closet, providing both privacy and convenience. The almost 1,000-square-foot FINISHED lookout lower level offers TWO additional bedrooms (five total), a hall bath, and a large rec room ready to be transformed into your amazing home theater and game room. Don’t forget the impressive three-car garage—ideal for hobby space, extra storage, or a workshop. This awesome new Washington is located near beautiful parks, popular eateries, and the highly regarded Buffalo-Hanover-Montrose schools. River's Edge families can also Open Enroll into STMA schools. Don’t miss out on this rare opportunity to live in a peaceful, close-knit community with all the space and amenities you’ve been looking for - schedule your visit today!Property Information
Status: Active
Sub Type: ********
List Price: $424,900
MLS#: 6697281
Current Price: $424,900
Address: 579 Mallard Street NE, Hanover, MN 55341
City: Hanover
State: MN
Postal Code: 55341
Geo Lat: 45.161043
Geo Lon: -93.651338
Subdivision: River's Edge
County: Wright
Property Description
Year Built: 2025
Lot Size SqFt: 10454.4
Gen Tax: 284
Specials Inst: 0
High School: ********
Square Ft. Source:
Above Grade Finished Area:
Below Grade Finished Area:
Below Grade Unfinished Area:
Total SqFt.: 2198
Style: Array
Total Bedrooms: 5
Total Bathrooms: 3
Total Full Baths: 1
Garage Type:
Garage Stalls: 3
Waterfront:
Property Features
Exterior:
Roof:
Foundation:
Lot Feat/Fld Plain: Array
Interior Amenities:
Inclusions: ********
Exterior Amenities:
Heat System:
Air Conditioning:
Utilities:


