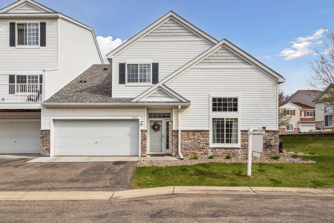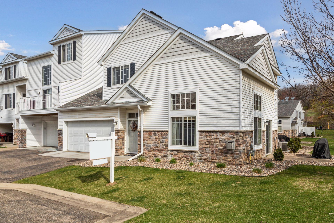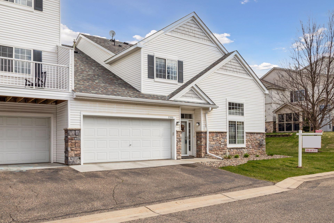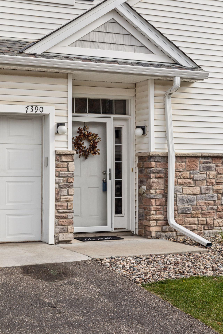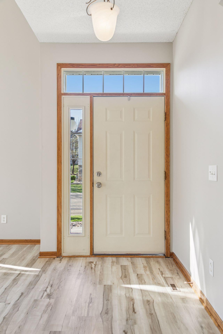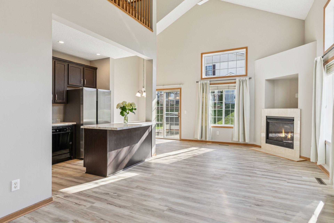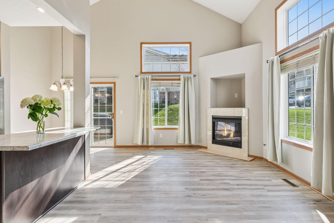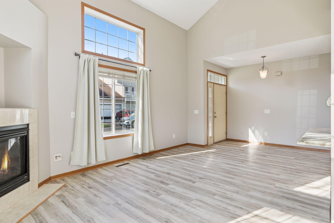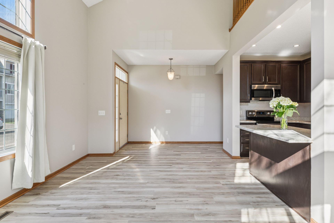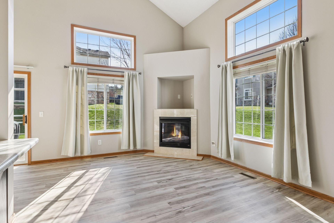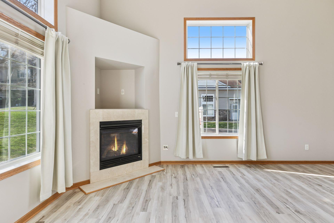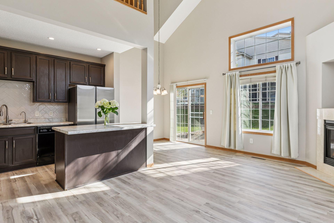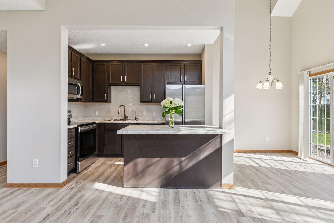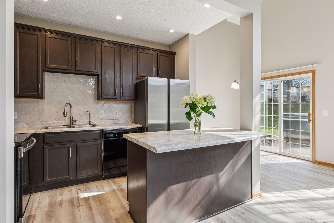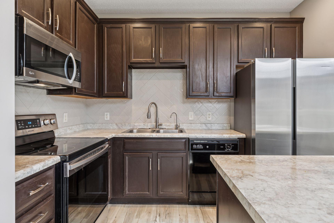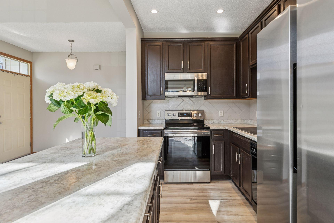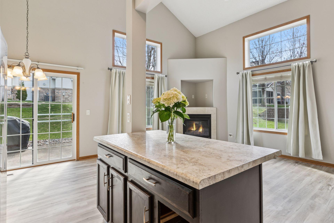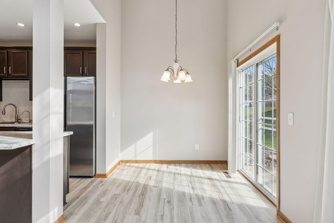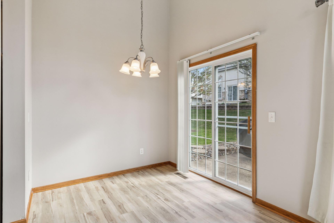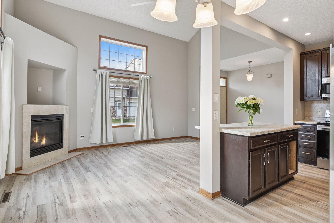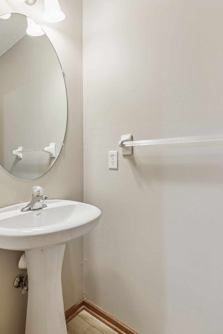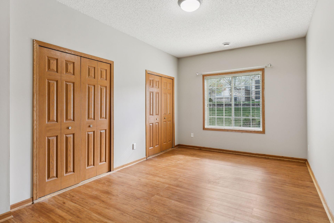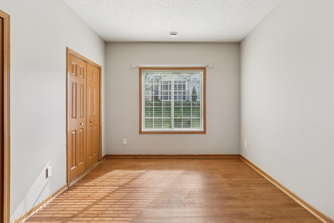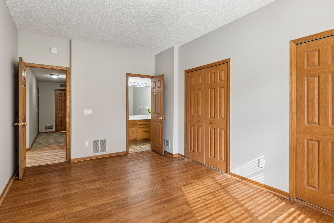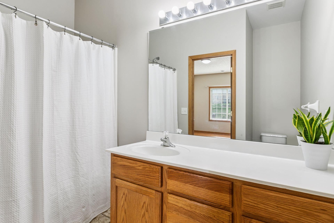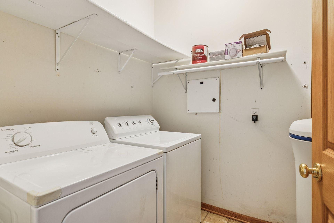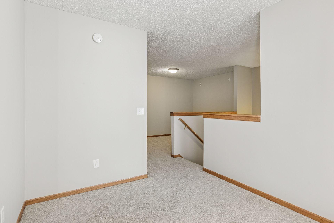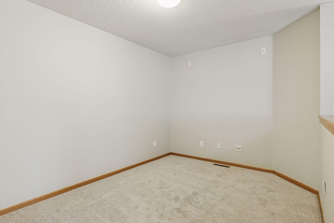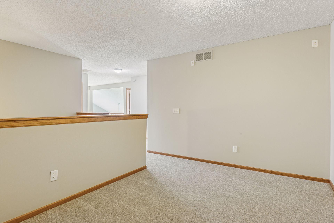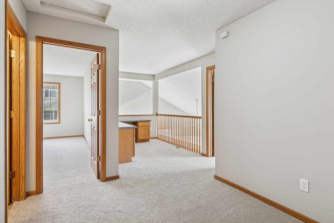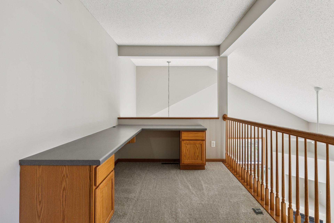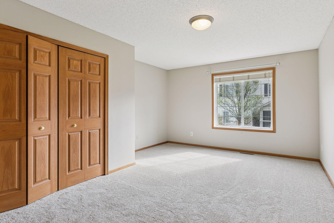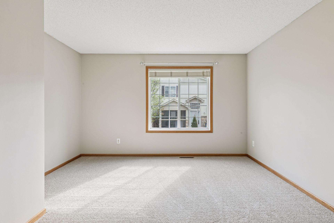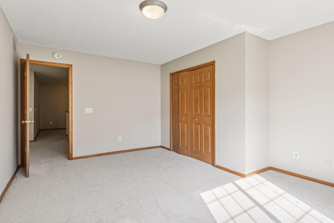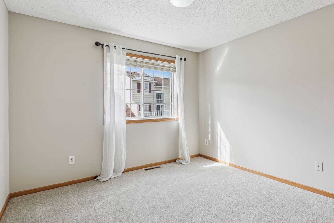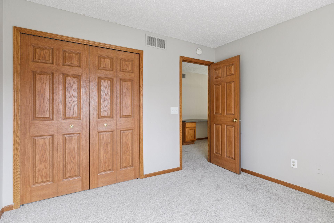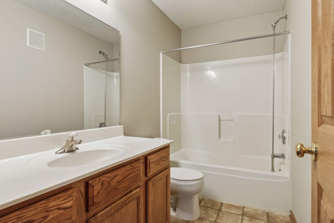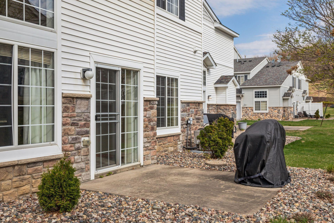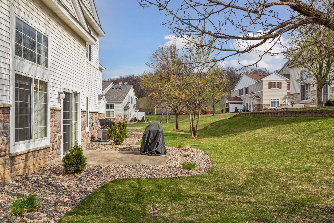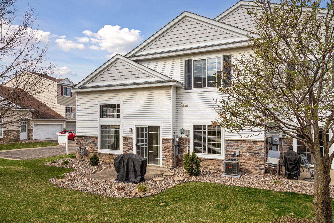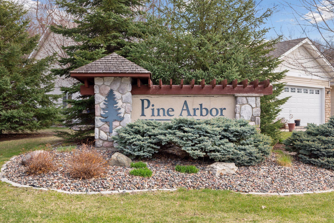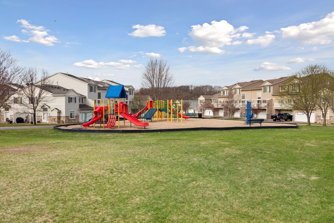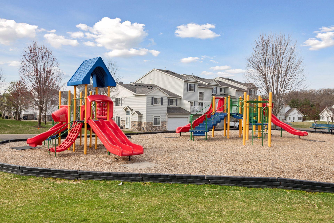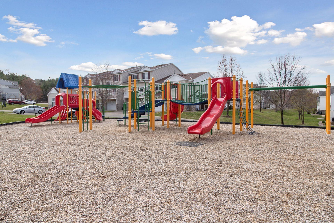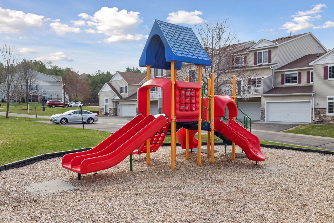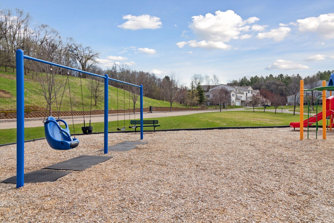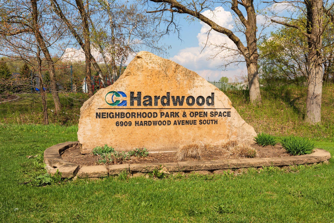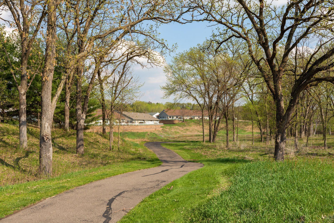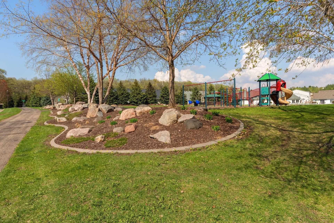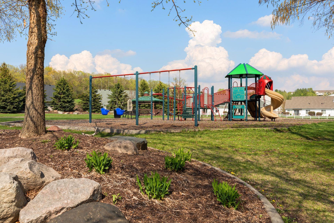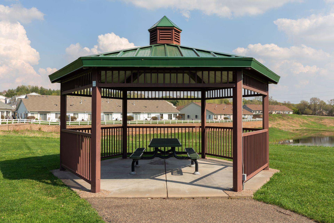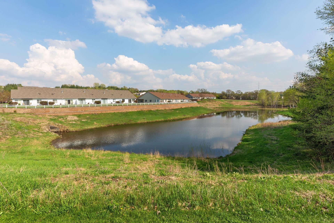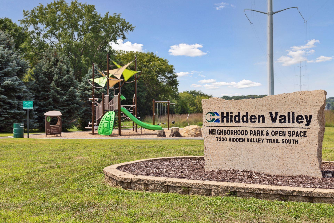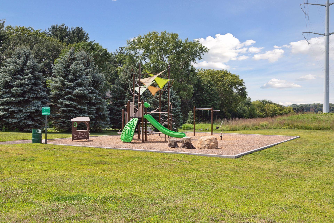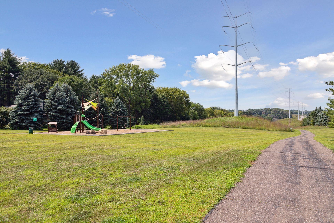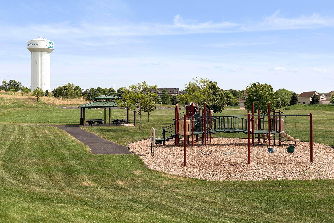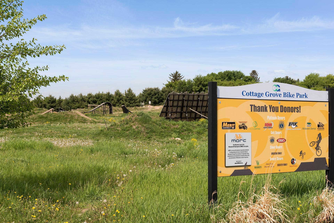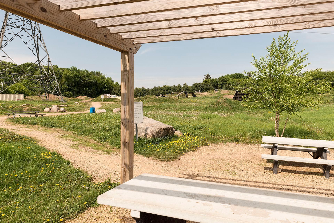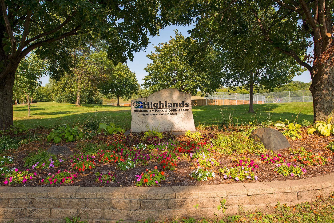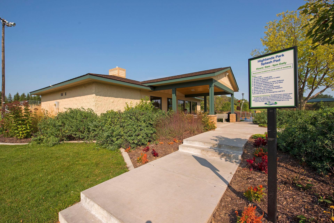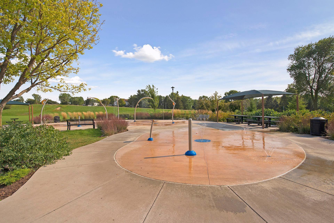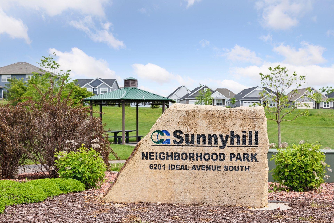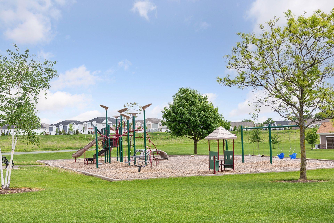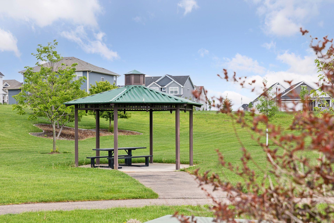
Property Listing
Description
Welcome to this stunning end unit townhome located in the highly sought-after Pine Arbor development in Cottage Grove. This residence boasts an open floorplan with three bedrooms and three bathrooms, offering both comfort and style. On the main level, you'll find a guest powder room, a spacious master suite complete with a full bath, and a conveniently located laundry room. The kitchen is a chef's dream, featuring numerous updates: a reverse osmosis system installed in 2019, sleek laminate countertops from 2017, and modern stainless-steel appliances, including a stove and microwave added in 2020, and a refrigerator in 2024. The kitchen also shines with new recessed lighting and a ceiling fan from 2022, a beautiful backsplash, and freshly updated cabinet colors from 2020. The main level is further enhanced by a two-story living room, which is bathed in natural light and features a charming gas fireplace. A patio door leads to your private side patio, perfect for outdoor relaxation. Additionally, the area under the stairs was creatively transformed in 2019 into a 'secret hideaway space' for the kids, complete with drywall and floor tile. Upstairs, you'll find two more bedrooms, a full bathroom, a versatile loft, and an 'L' shaped family room, providing ample space for family and guests. The two-stall garage offers plenty of storage space. Notable updates include a new furnace in 2024 and central air conditioning installed in May 2023. Plus, the entire home has been refreshed with new paint and carpet in April 2025. This townhome is designed for convenience, with all living facilities located on the main level. Dogs/cats (2) and rentals are allowed. Don't miss the opportunity to make this beautiful home your own!Property Information
Status: Active
Sub Type: ********
List Price: $295,000
MLS#: 6697353
Current Price: $295,000
Address: 7390 Timber Crest Drive S, Cottage Grove, MN 55016
City: Cottage Grove
State: MN
Postal Code: 55016
Geo Lat: 44.850097
Geo Lon: -92.956851
Subdivision:
County: Washington
Property Description
Year Built: 2005
Lot Size SqFt: 8712
Gen Tax: 3030
Specials Inst: 0
High School: ********
Square Ft. Source:
Above Grade Finished Area:
Below Grade Finished Area:
Below Grade Unfinished Area:
Total SqFt.: 1886
Style: Array
Total Bedrooms: 3
Total Bathrooms: 3
Total Full Baths: 2
Garage Type:
Garage Stalls: 2
Waterfront:
Property Features
Exterior:
Roof:
Foundation:
Lot Feat/Fld Plain: Array
Interior Amenities:
Inclusions: ********
Exterior Amenities:
Heat System:
Air Conditioning:
Utilities:


