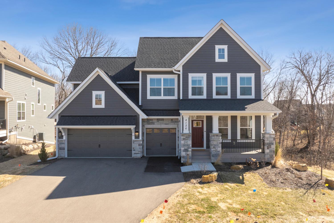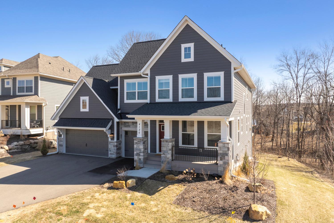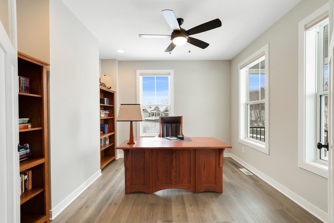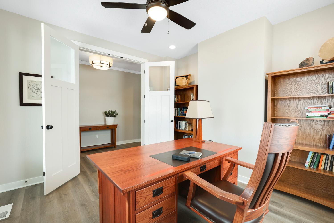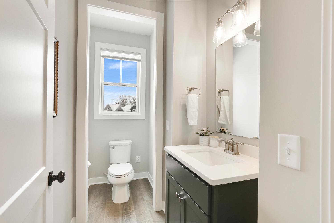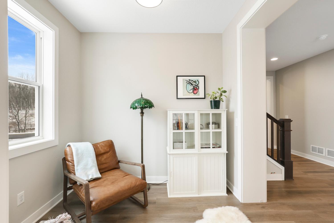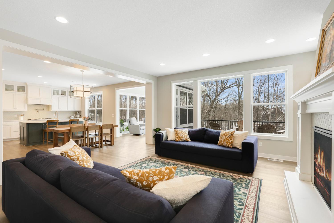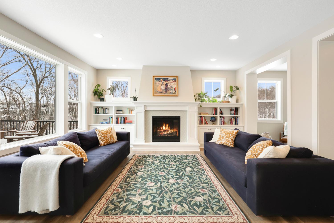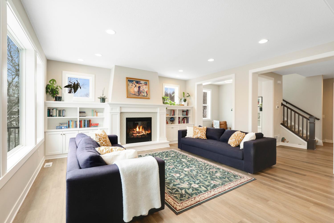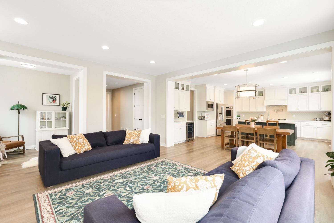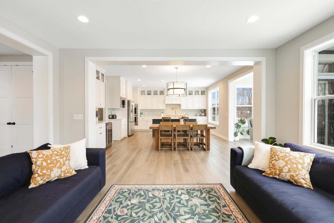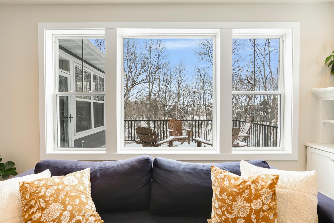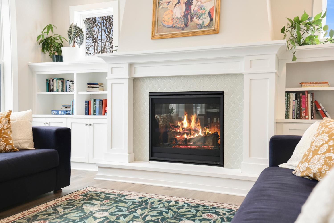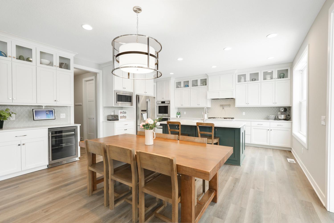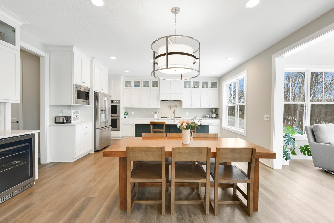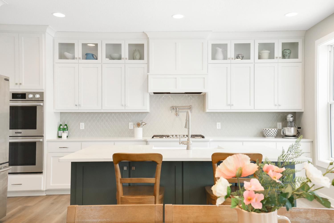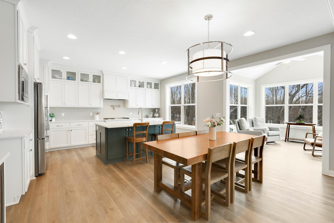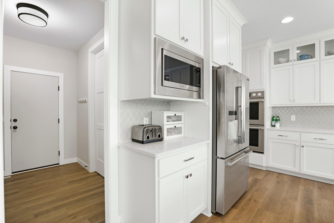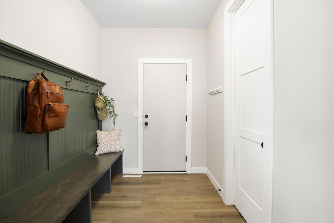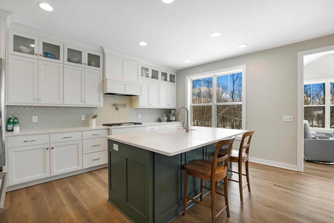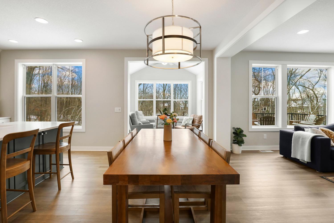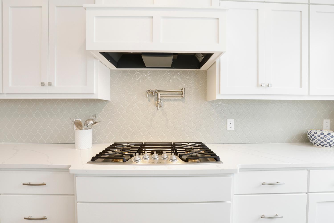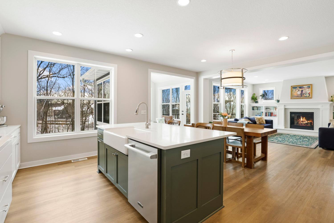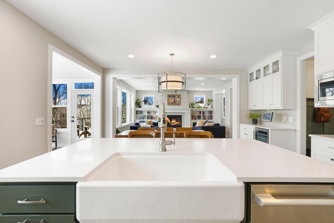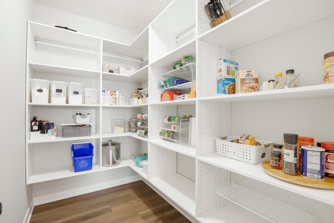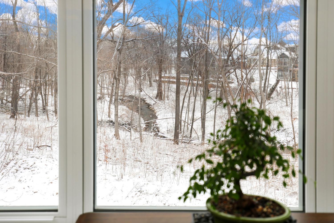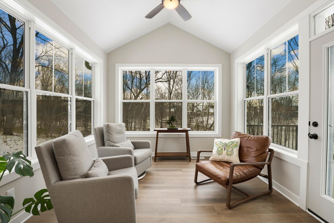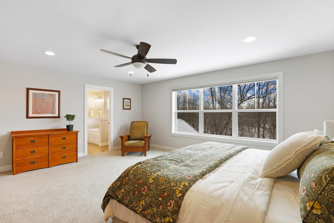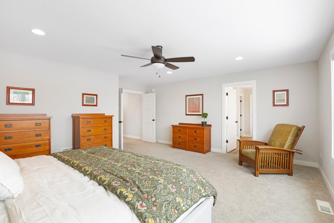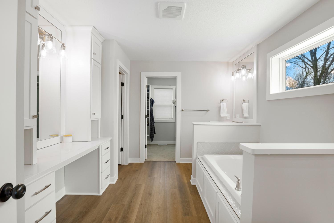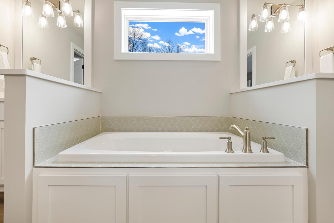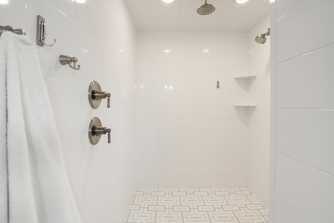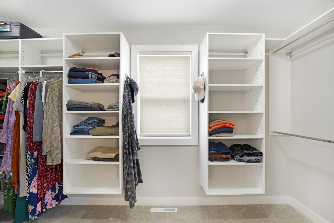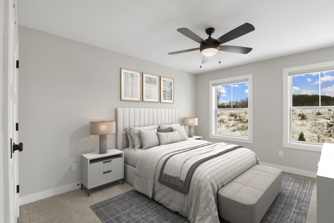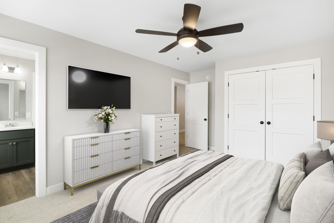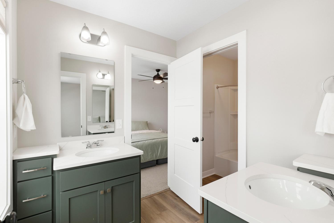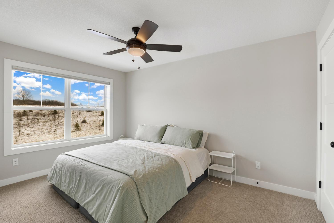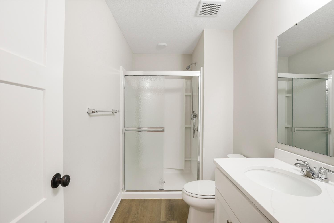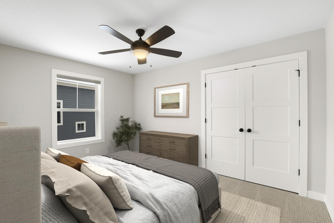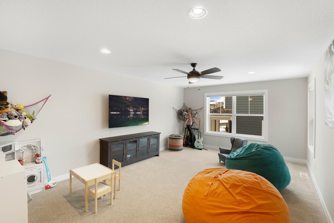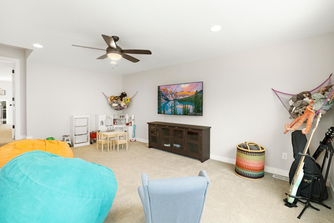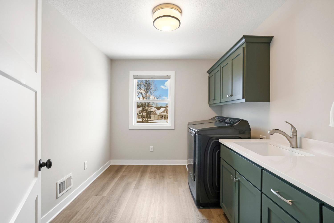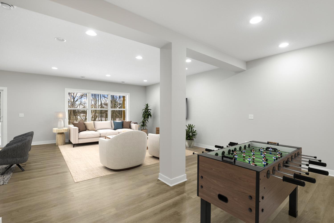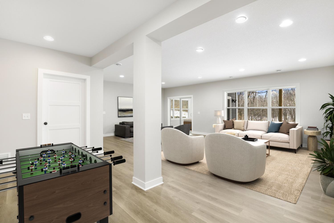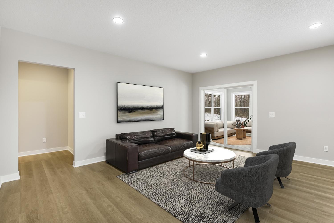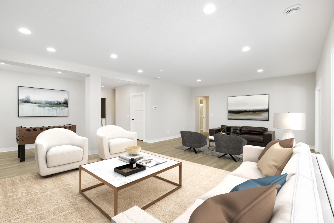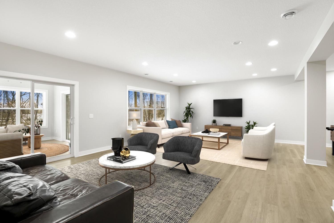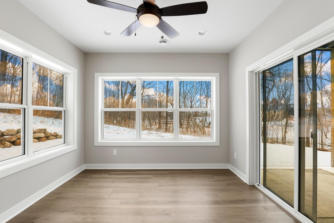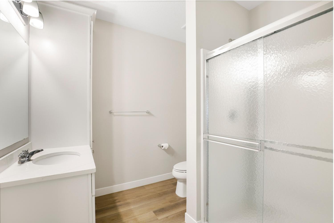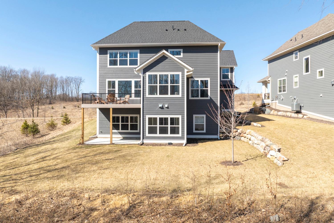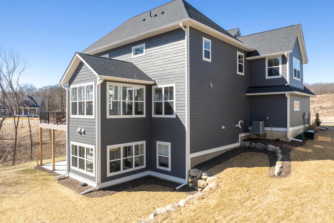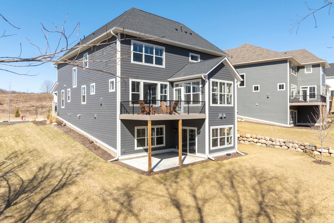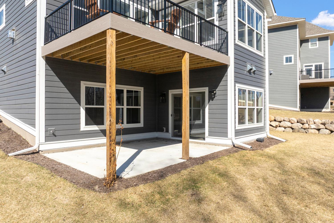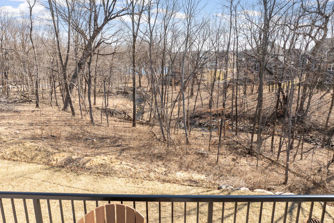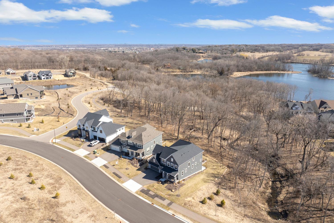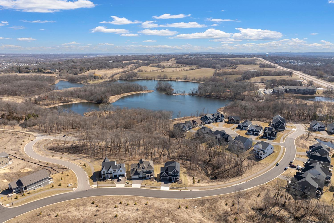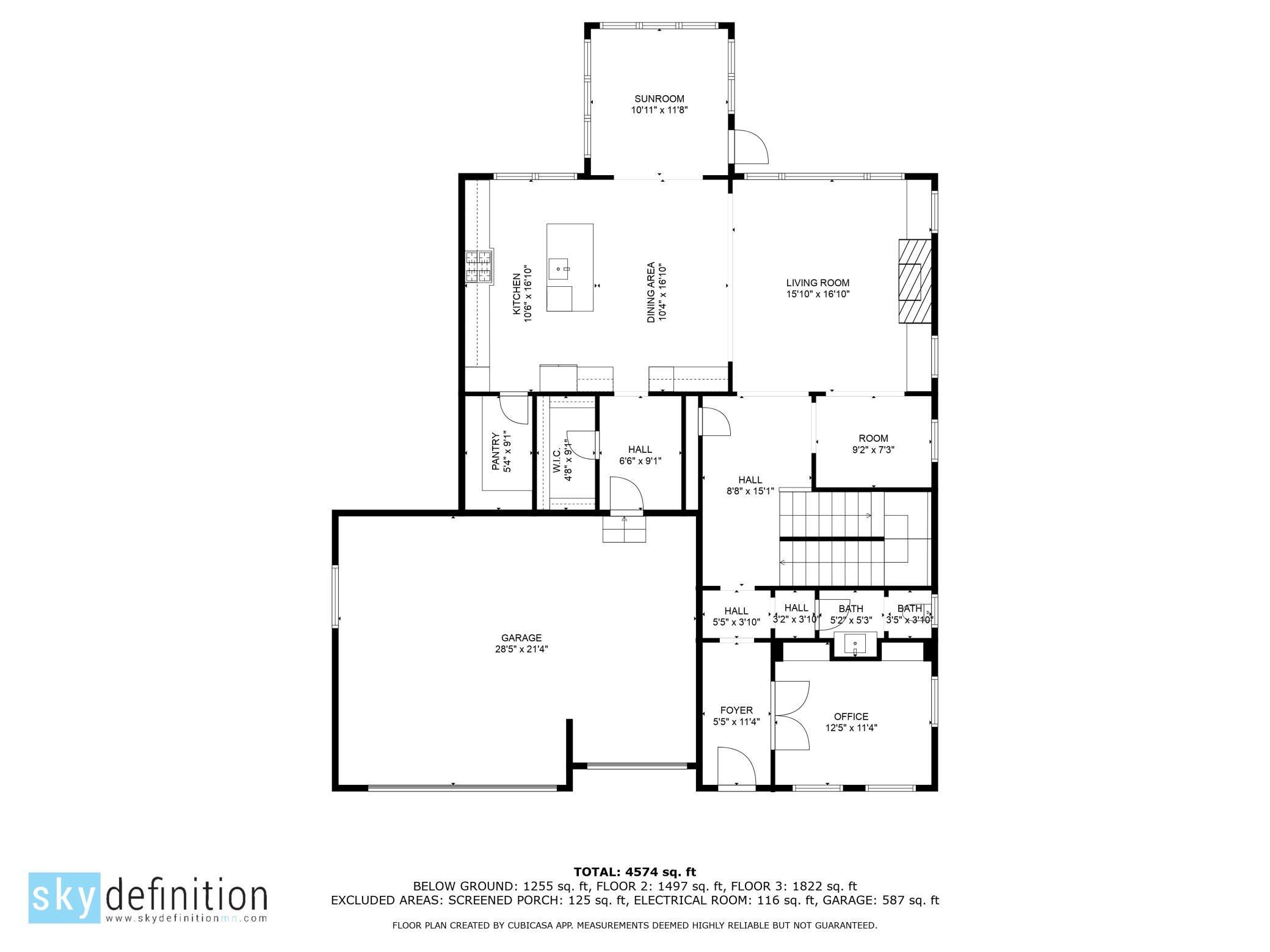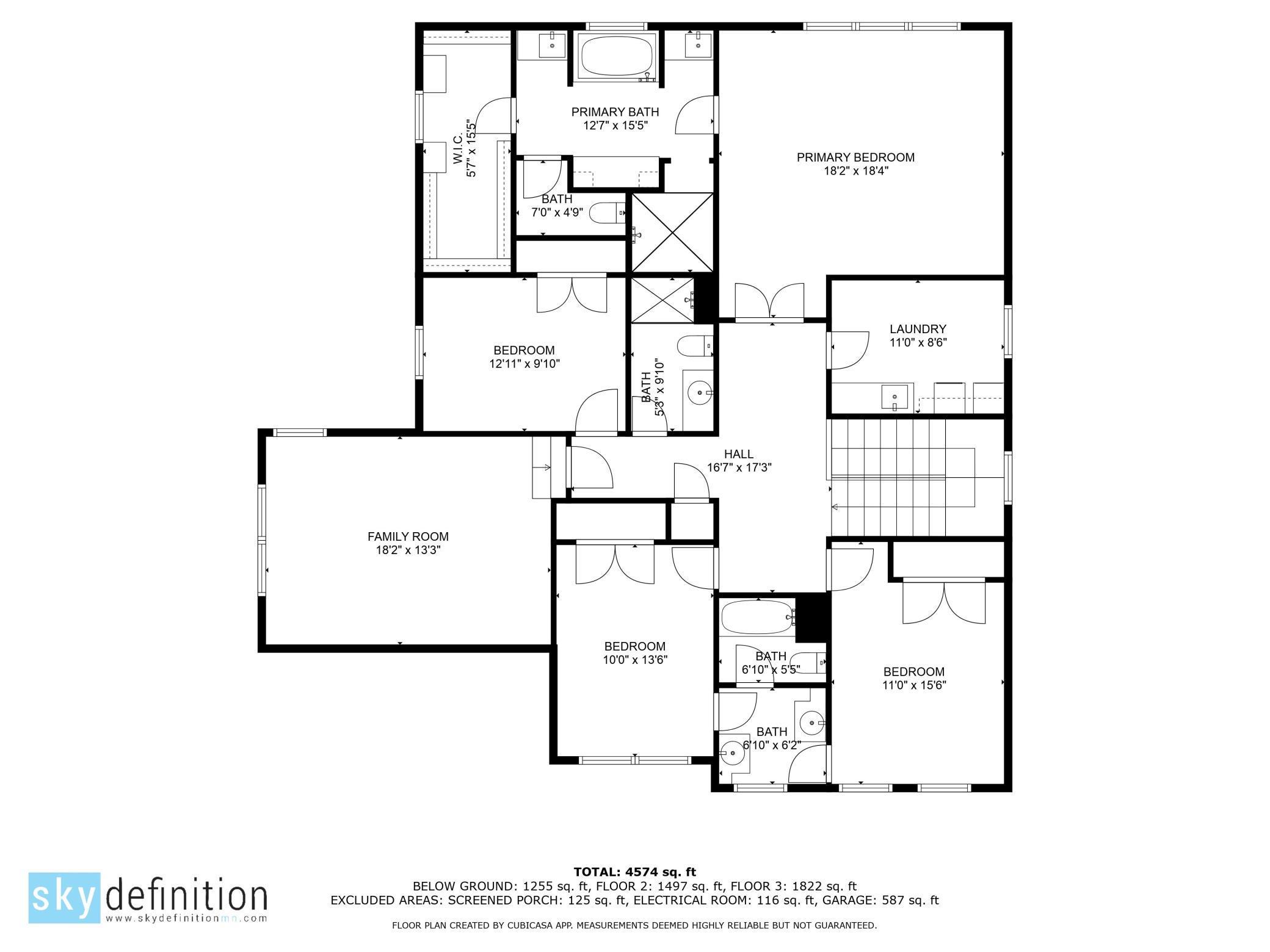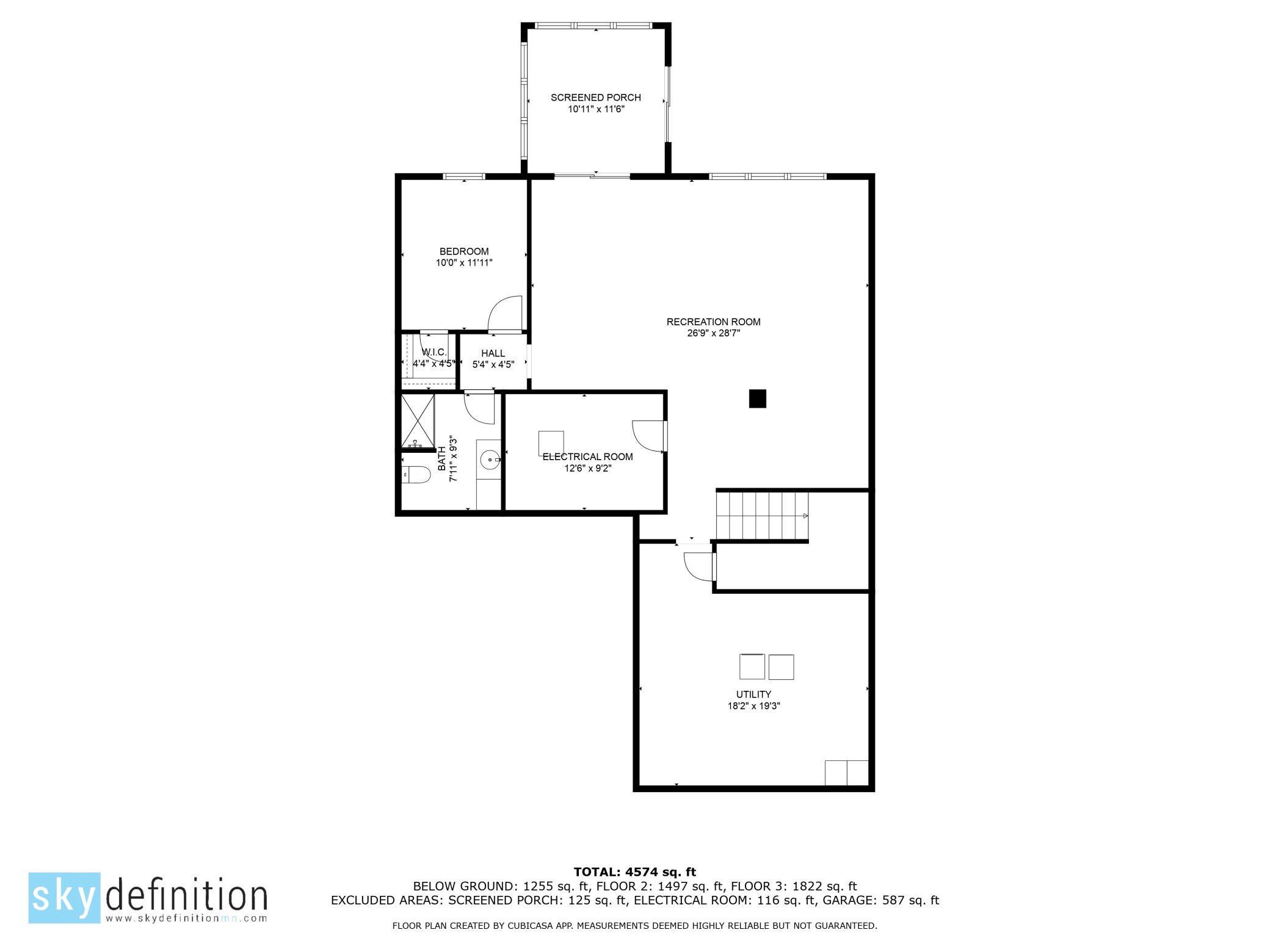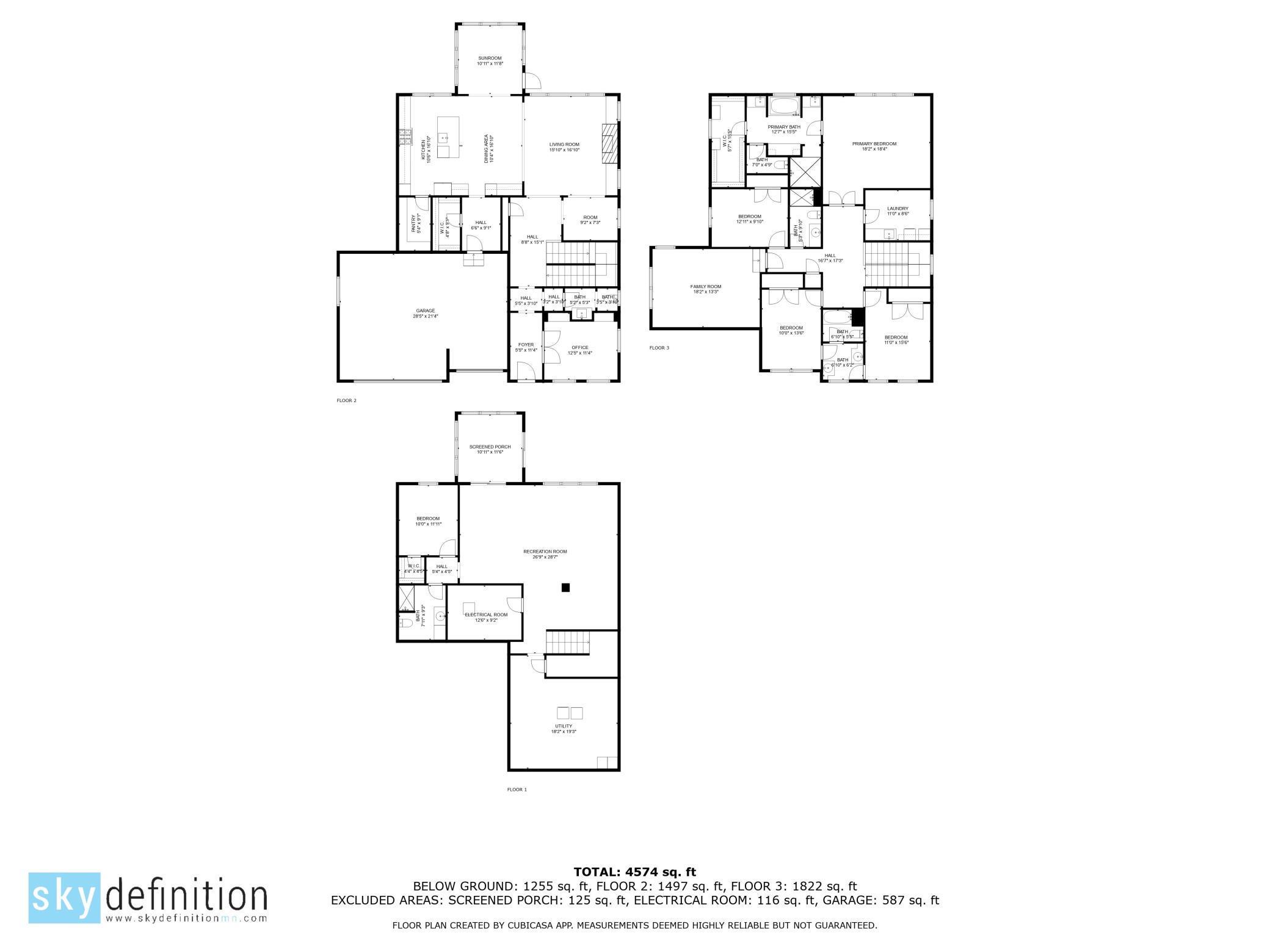
Property Listing
Description
Welcome to the Weston, part of the Tradition Collection, built by the award winning Robert Thomas Homes. Situated in the Pike Lake Landing community with wooded reserves, wetlands and adjacent to Pike Lake park. This 2023 built executive 2-Story is situated on a beautiful lot that offers views of the woods and creek, one could say this is best lot in the high demand Pike Lake Landing Development! This home is only available due to a job transfer! This home is loaded with upgrades! This light and bright home features an open floor plan that everyone desires! A welcoming front porch leads you to a main level oasis featuring beautiful easy to maintain LVP flooring, custom gourmet kitchen, bright sunroom and warm and inviting living room with cozy gas fireplace. The Upper level consists of a spacious owners suite that boasts an beautiful ensuite owners bath with walk-in shower, soaking tub and a walk-in closet with custom built-ins. The upper level is made complete with 3 additional bedrooms, 2 additional bathrooms and a spacious recreation room and upper level laundry room! The Lower Level is fully finished for you entertaining needs! Large open space is ready for your personal touch! Enjoy the walkout from the lower level sunroom/flex room to the patio and backyard. The lower level features a massive finished storage space and the 5th bedroom and bath! Make this yours today!Property Information
Status: Active
Sub Type: ********
List Price: $1,084,000
MLS#: 6697384
Current Price: $1,084,000
Address: 4126 Marsh Drive NE, Prior Lake, MN 55372
City: Prior Lake
State: MN
Postal Code: 55372
Geo Lat: 44.750218
Geo Lon: -93.43644
Subdivision: Pike Lake Landing
County: Scott
Property Description
Year Built: 2023
Lot Size SqFt: 9147.6
Gen Tax: 11754
Specials Inst: 0
High School: ********
Square Ft. Source:
Above Grade Finished Area:
Below Grade Finished Area:
Below Grade Unfinished Area:
Total SqFt.: 5281
Style: Array
Total Bedrooms: 5
Total Bathrooms: 5
Total Full Baths: 2
Garage Type:
Garage Stalls: 3
Waterfront:
Property Features
Exterior:
Roof:
Foundation:
Lot Feat/Fld Plain:
Interior Amenities:
Inclusions: ********
Exterior Amenities:
Heat System:
Air Conditioning:
Utilities:


