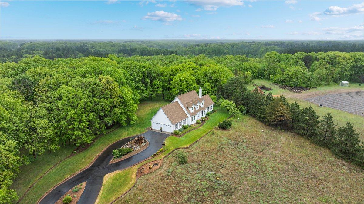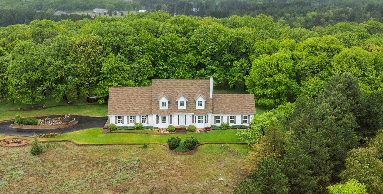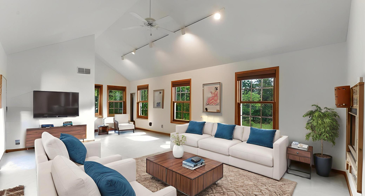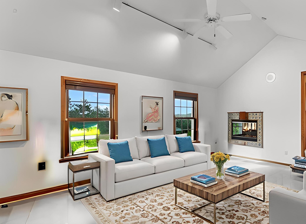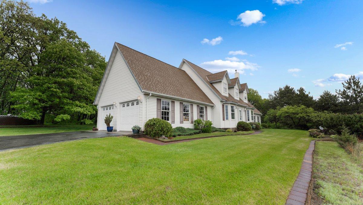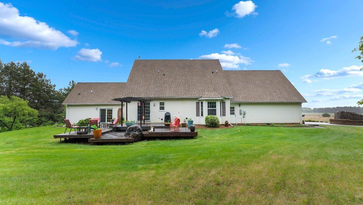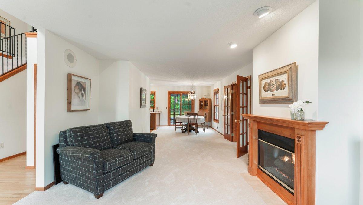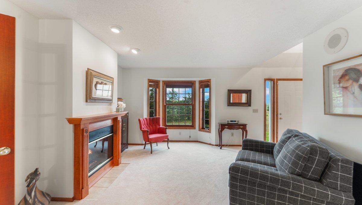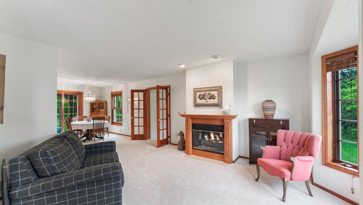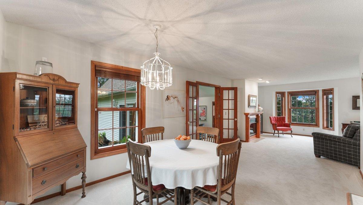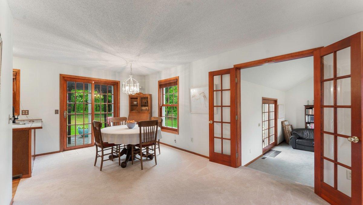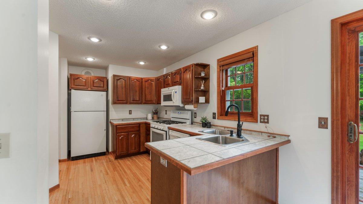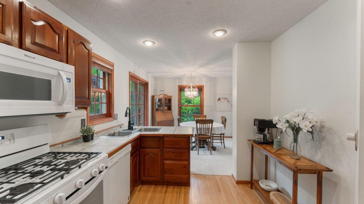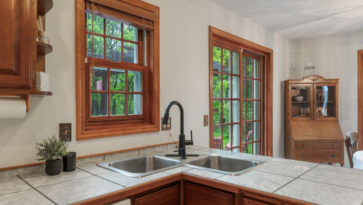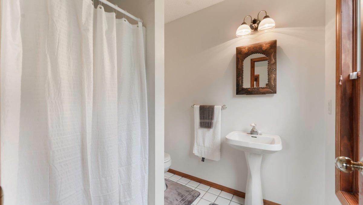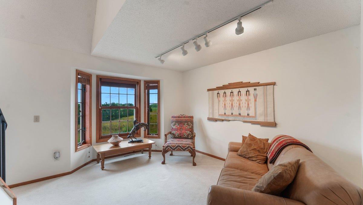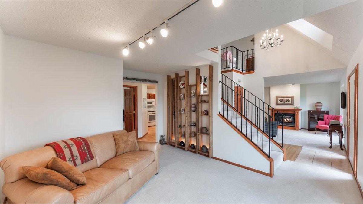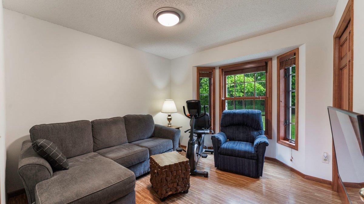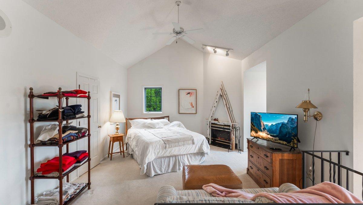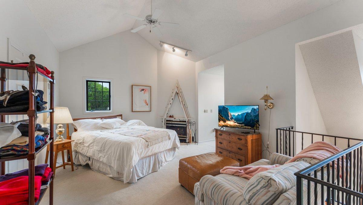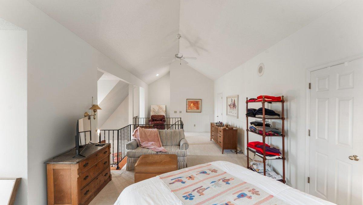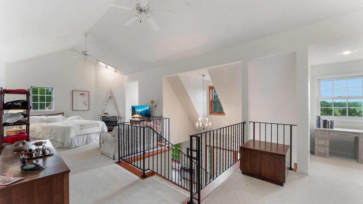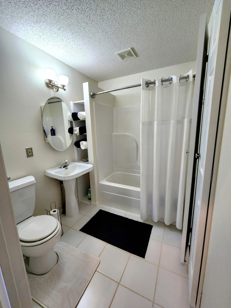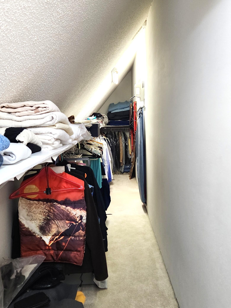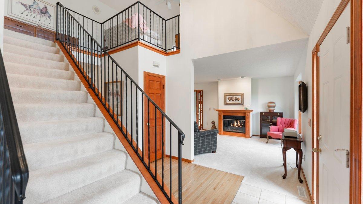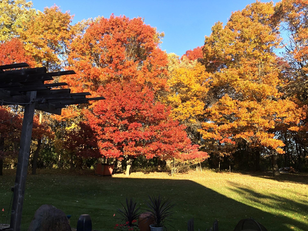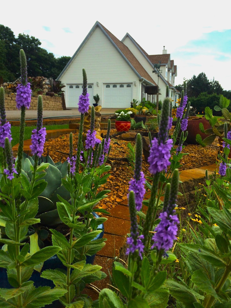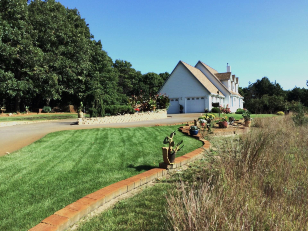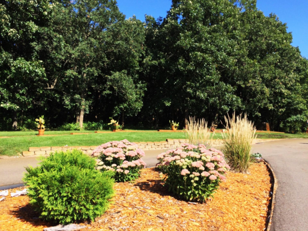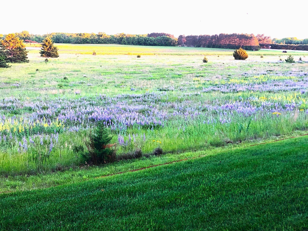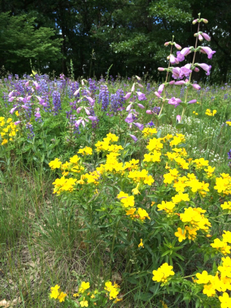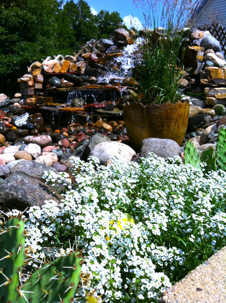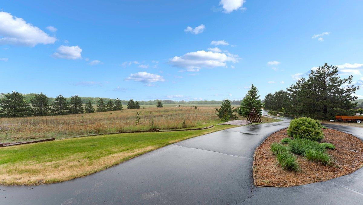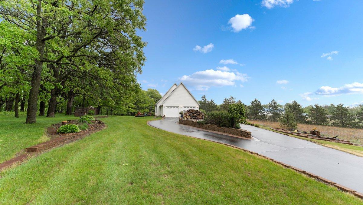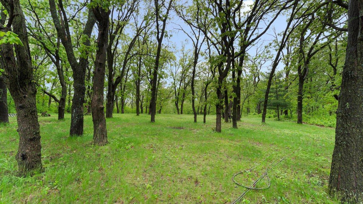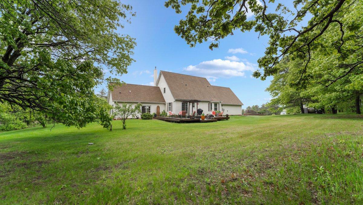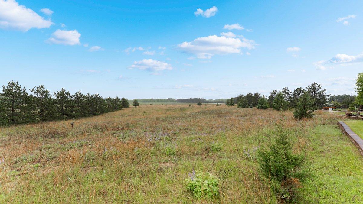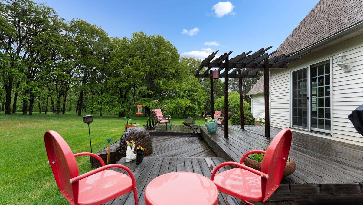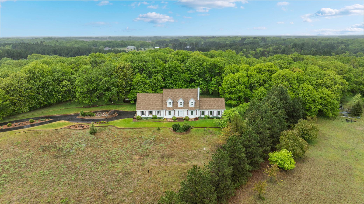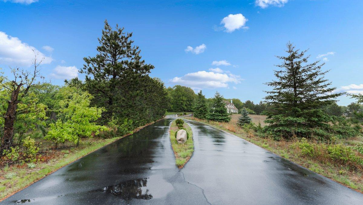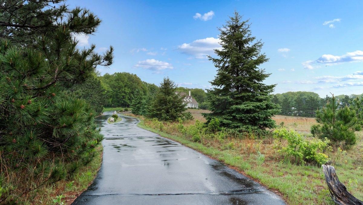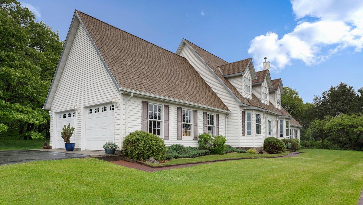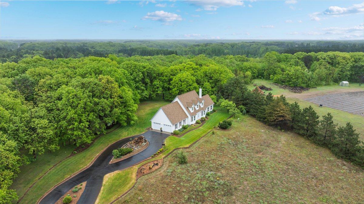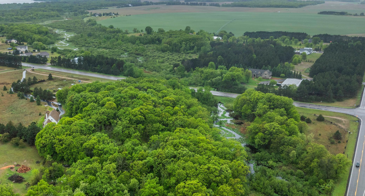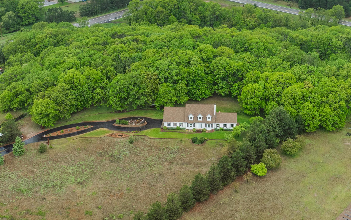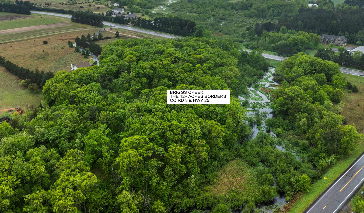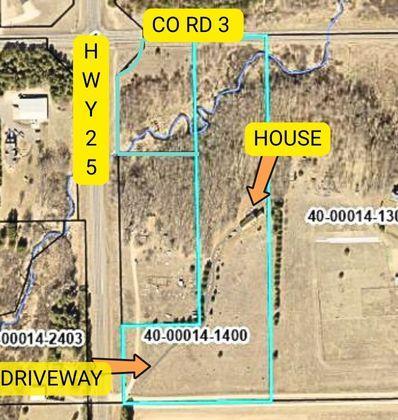
Property Listing
Description
ATTENTION: OUTBUILDING OF UP TO 810 SQ.FT CAN BE ADDED, ATVS ALLOWED, TRIALS AND HUNTING ALLOWED!! Scenic 12+ Acre Retreat with Custom-Built Home – Privacy, Nature & Space! Surrounded by sweeping views, native prairie grasses/plants, vibrant seasonal lupine, & roughly 6 acres of mature woods, this is a true haven for those seeking peace & privacy. Briggs Creek gently rambles through the north end of the property, creating a tranquil, nature-filled setting perfect for outdoor enthusiasts. Step inside & fall in love with the bright & spacious home, designed with huge windows that flood every room with natural light. The second floor features an open concept, massive owner’s suite complete with a cozy gas fireplace & an impressive 36-foot walk-in closet. On the main level, you’ll find a versatile flex room that could easily be converted into a private owner’s suite with its own 3/4 bath & a warm two-sided gas fireplace. There’s no shortage of living space with an additional living room featuring the two-sided fireplace, a separate sitting room, & a second main-level bedroom. This home is finished with a beautiful mix of flooring from: hardwood, bamboo to tile plus updated carpet. Finish the bonus room above the garage for an additional 500+- sqft. 1 year Buyer's Home Warranty included. Septic Cert & Water Test are complete. A conservation easement under the MN Land Trust has restored the land & provided a beautiful array of native plants & grasses, which also ensures the land cannot be subdivided. Updated in the last 5 years: Furnace, water heater, water softener & rust filter system. Becker Schools.Property Information
Status: Active
Sub Type: ********
List Price: $495,000
MLS#: 6697823
Current Price: $495,000
Address: 3097 120th Avenue SE, Clear Lake, MN 55319
City: Clear Lake
State: MN
Postal Code: 55319
Geo Lat: 45.524852
Geo Lon: -93.911501
Subdivision:
County: Sherburne
Property Description
Year Built: 1995
Lot Size SqFt: 531867.6
Gen Tax: 3992
Specials Inst: 0
High School: ********
Square Ft. Source:
Above Grade Finished Area:
Below Grade Finished Area:
Below Grade Unfinished Area:
Total SqFt.: 3656
Style: Array
Total Bedrooms: 3
Total Bathrooms: 3
Total Full Baths: 2
Garage Type:
Garage Stalls: 2
Waterfront:
Property Features
Exterior:
Roof:
Foundation:
Lot Feat/Fld Plain: Array
Interior Amenities:
Inclusions: ********
Exterior Amenities:
Heat System:
Air Conditioning:
Utilities:


