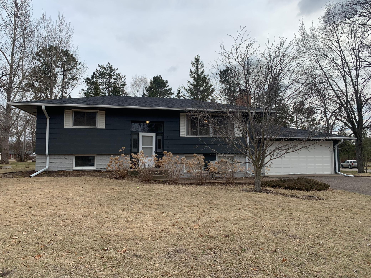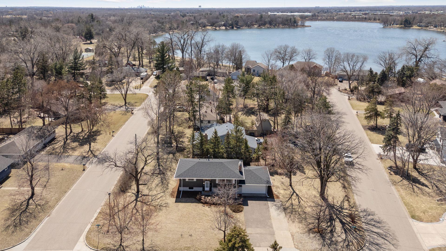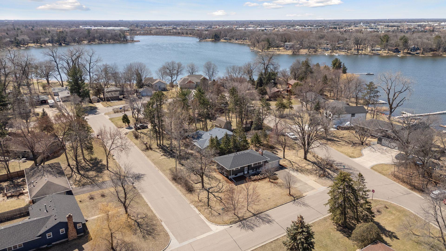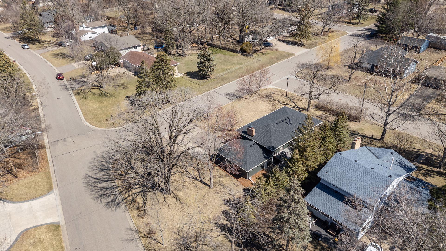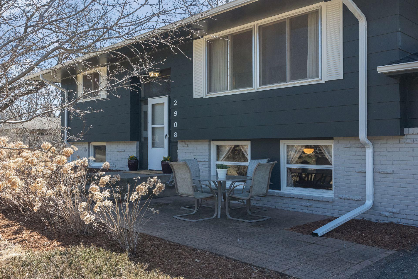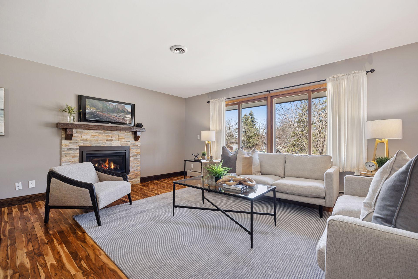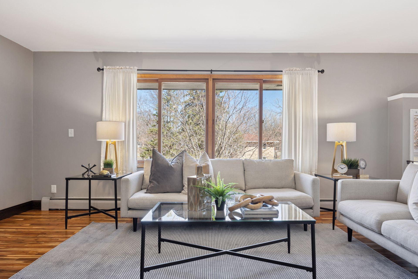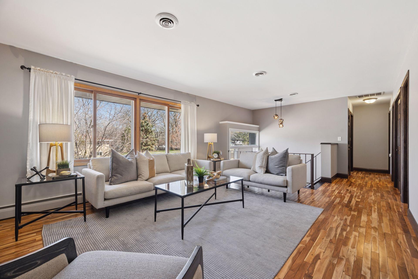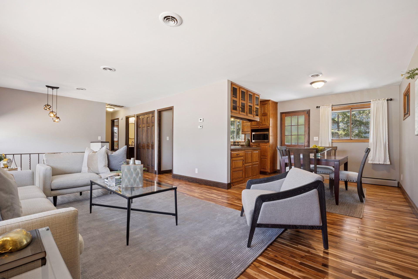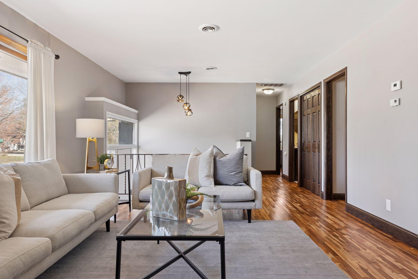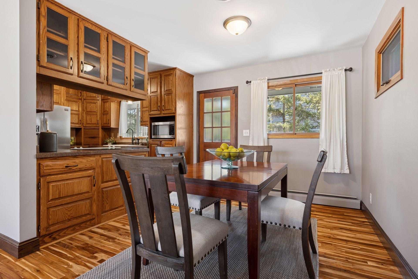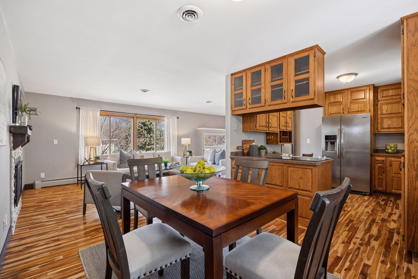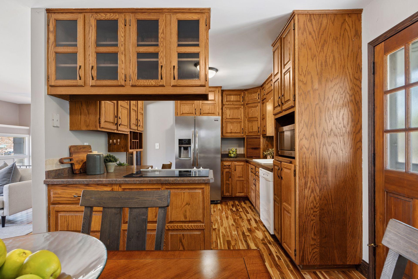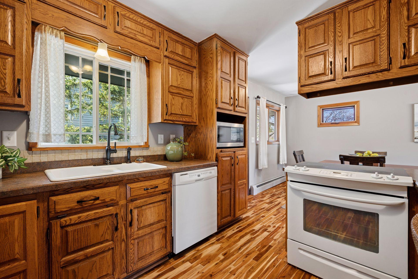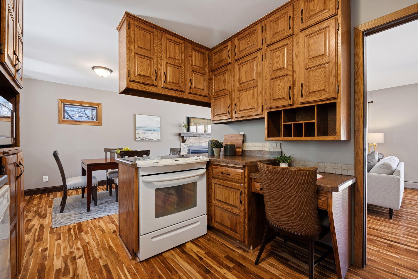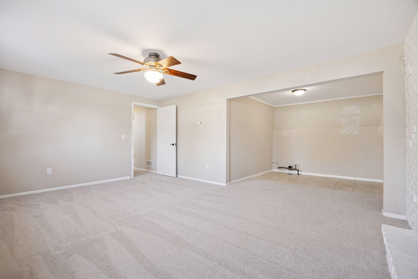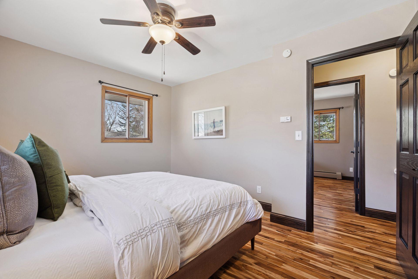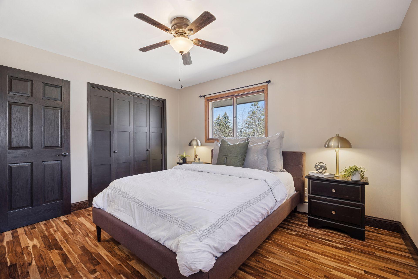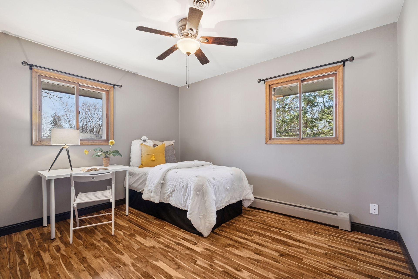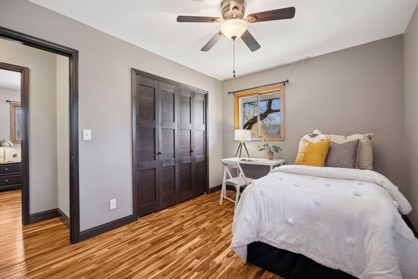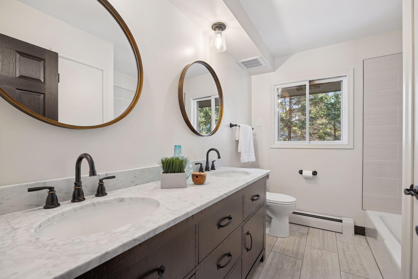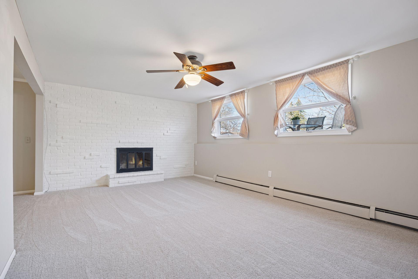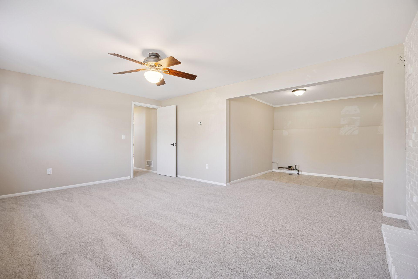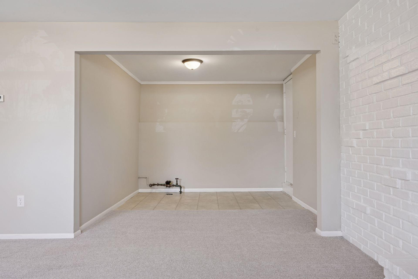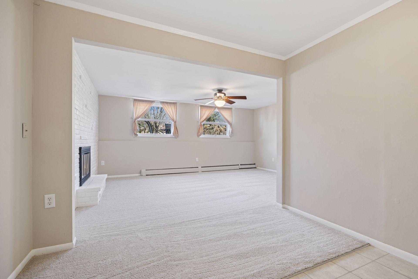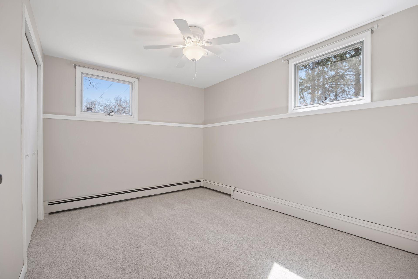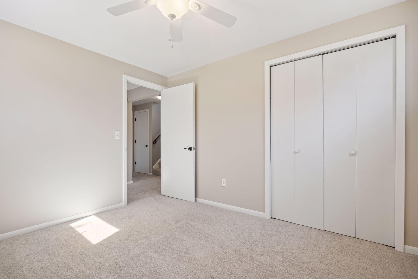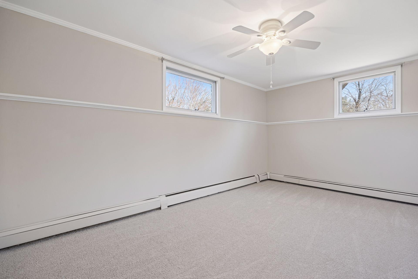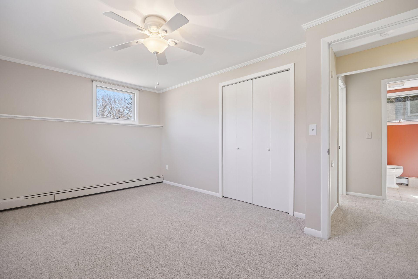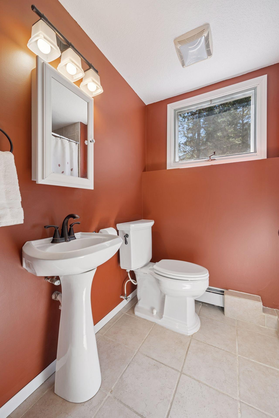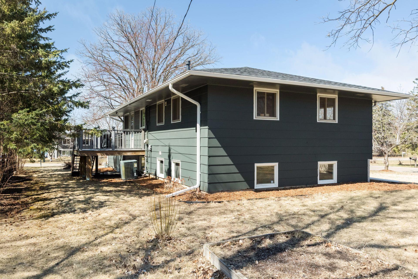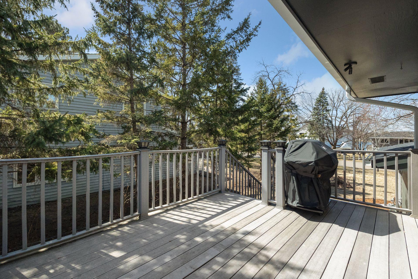
Property Listing
Description
Welcome to this stunning 4-bedroom, 2-bath single-family home perfectly situated just across the street from scenic Crooked Lake in Coon Rapids and only two blocks from the highly sought-after Crooked Lake Park—offering a beach, playground, fishing, tennis, and volleyball! Step inside to discover gorgeous acacia solid hardwood floors that flow throughout the main level, complemented by solid oak doors and a stunning gas fireplace with a stone surround and handcrafted rustic wood mantle—a true focal point of the living room. The lower level family room adds cozy comfort with a second fireplace, making it the perfect space for movie nights or entertaining. You'll love the newly remodeled bathroom and the custom tiled walk-in shower in the second bath, adding modern elegance to your daily routine. New carpet and fresh paint throughout make this home feel bright, clean, and completely move-in ready. The spacious laundry/utility room offers practicality and convenience, while recent updates like a new water heater (2023) and a new roof and gutters (2024) ensure peace of mind for years to come. Enjoy outdoor living on the no-maintenance deck—perfect for grilling or hosting gatherings—or start your day on the spacious paver front patio, an ideal spot for morning coffee or alfresco dining. Situated on a large double corner lot with an extra-large yard and an extra stall driveway, there's plenty of space for outdoor activities, gardening, and guest parking. This home truly has it all—modern updates, timeless charm, and an unbeatable location. Don’t miss your chance to make it yours!Property Information
Status: Active
Sub Type: ********
List Price: $374,900
MLS#: 6697828
Current Price: $374,900
Address: 2908 133rd Avenue NW, Minneapolis, MN 55448
City: Minneapolis
State: MN
Postal Code: 55448
Geo Lat: 45.21216
Geo Lon: -93.34045
Subdivision: Sunnyland 2
County: Anoka
Property Description
Year Built: 1964
Lot Size SqFt: 10018.8
Gen Tax: 2779
Specials Inst: 0
High School: ********
Square Ft. Source:
Above Grade Finished Area:
Below Grade Finished Area:
Below Grade Unfinished Area:
Total SqFt.: 2086
Style: Array
Total Bedrooms: 4
Total Bathrooms: 2
Total Full Baths: 2
Garage Type:
Garage Stalls: 2
Waterfront:
Property Features
Exterior:
Roof:
Foundation:
Lot Feat/Fld Plain: Array
Interior Amenities:
Inclusions: ********
Exterior Amenities:
Heat System:
Air Conditioning:
Utilities:


