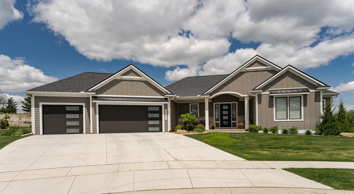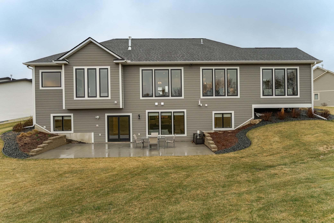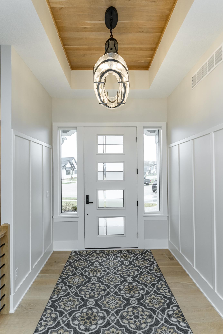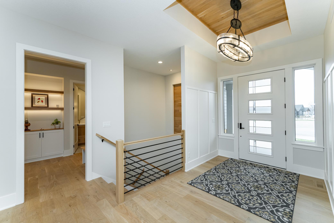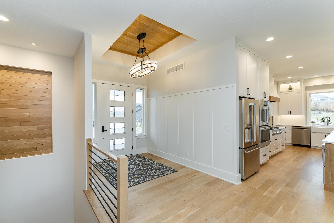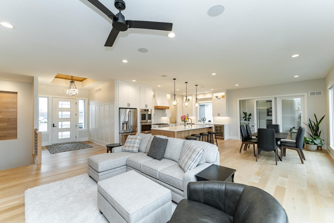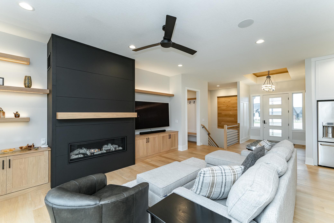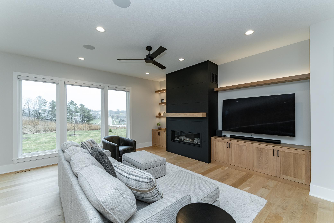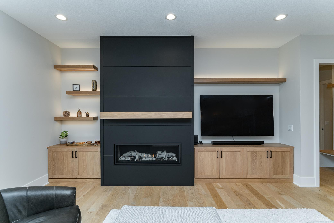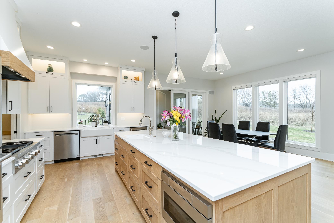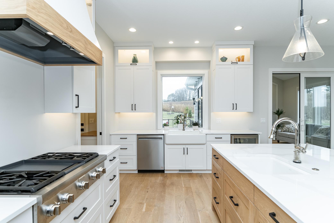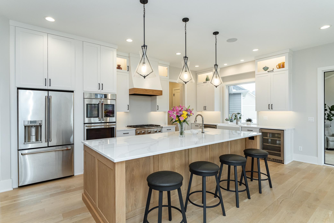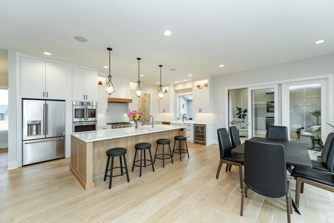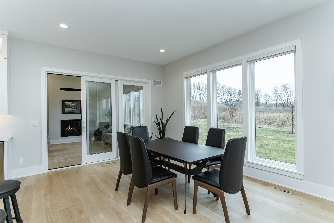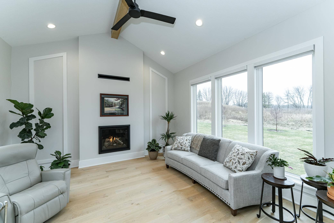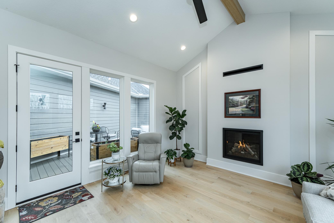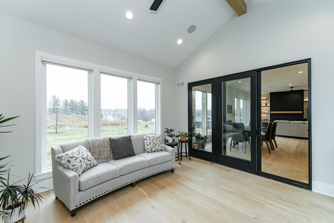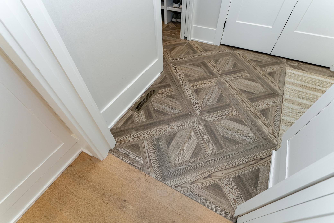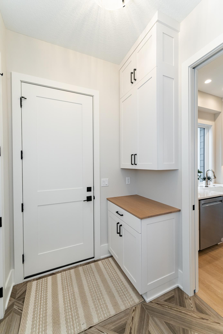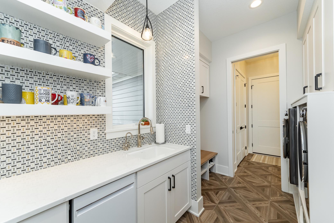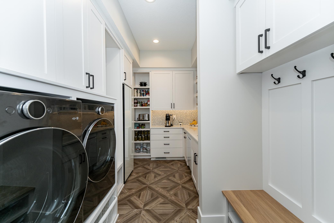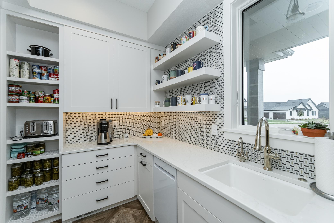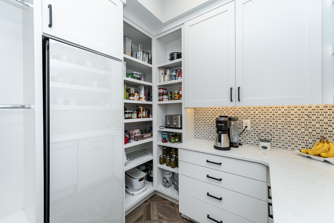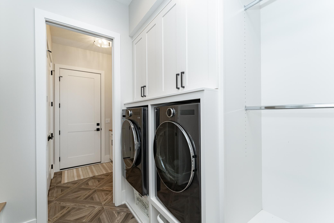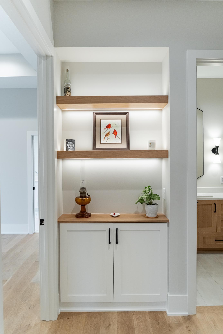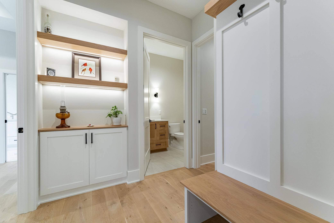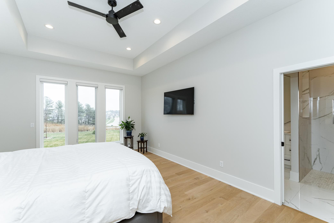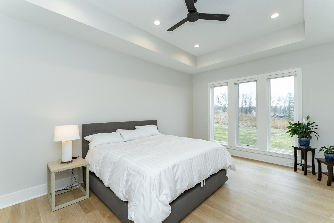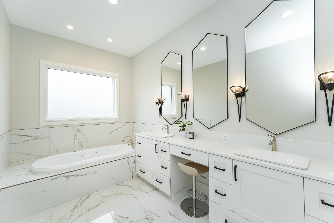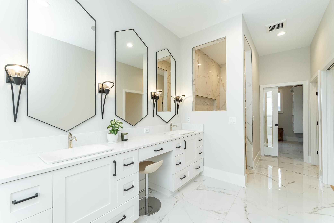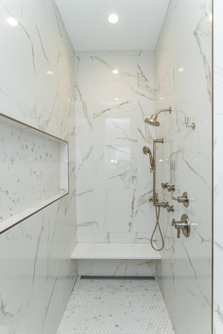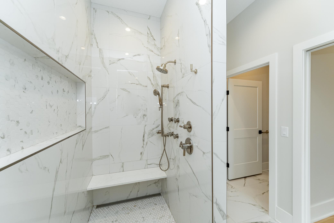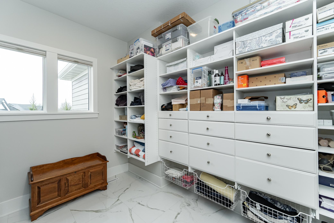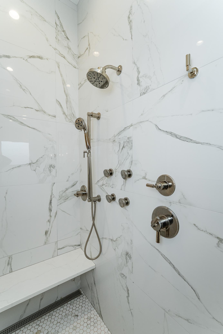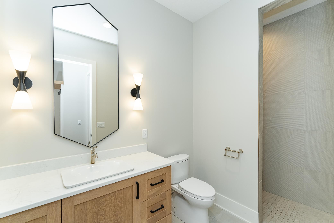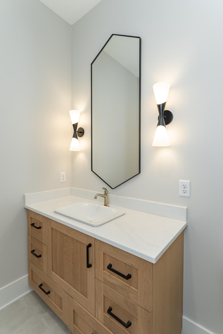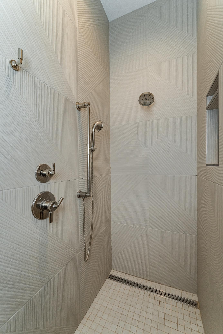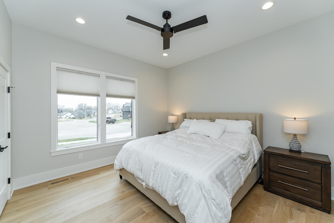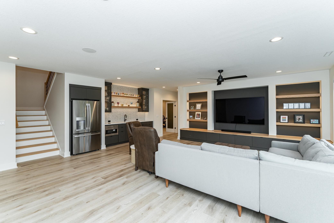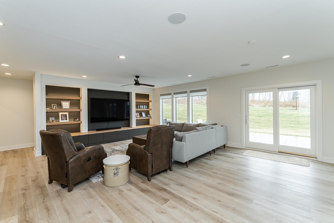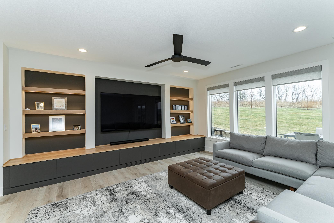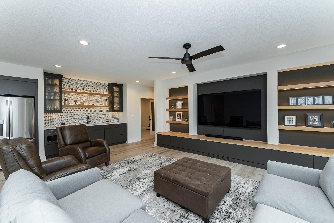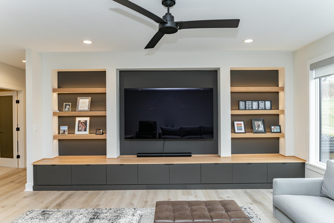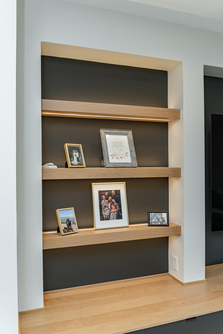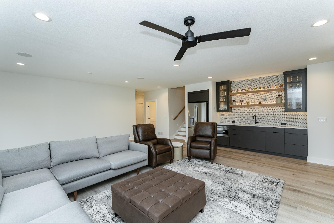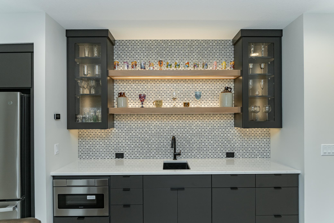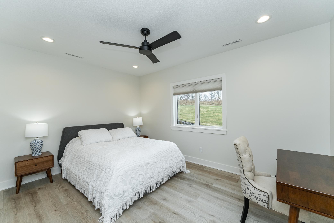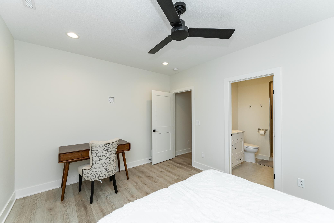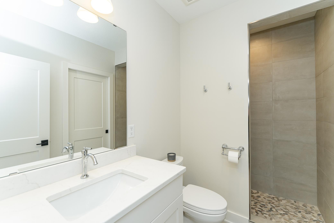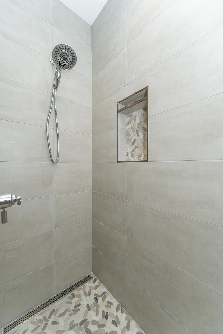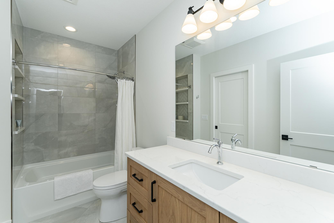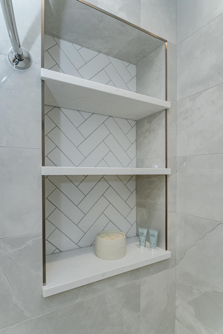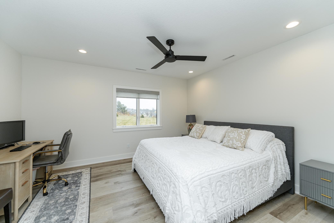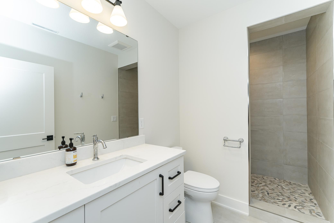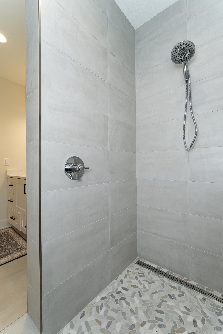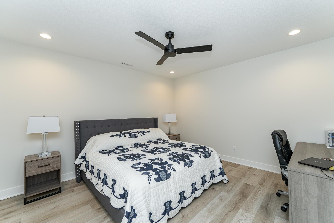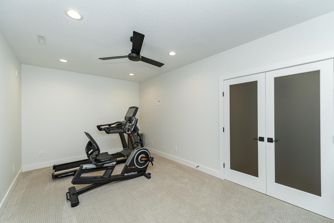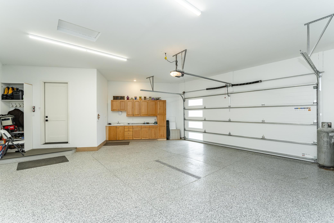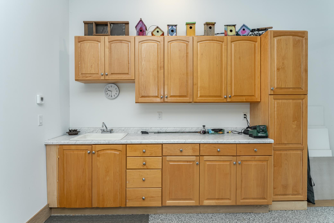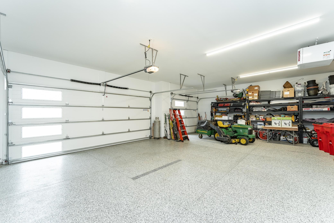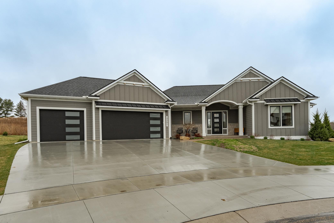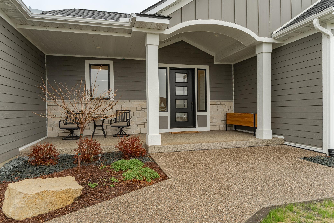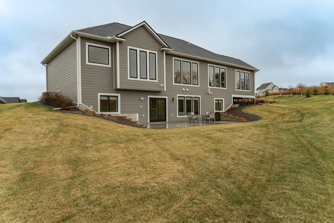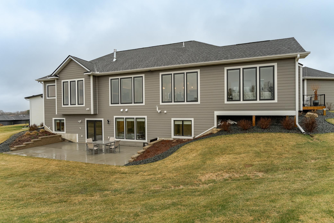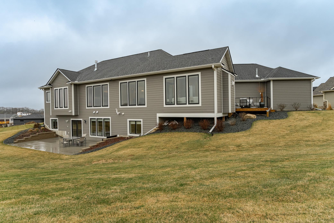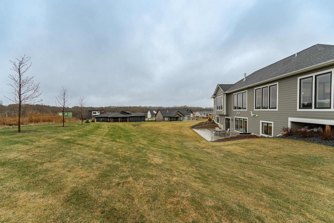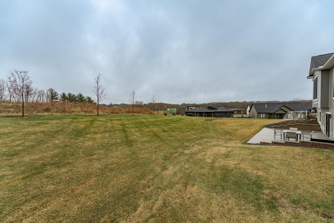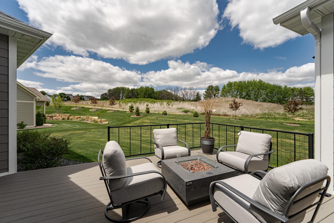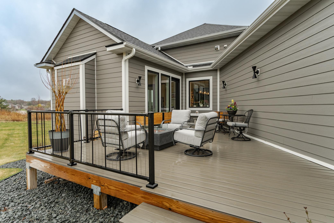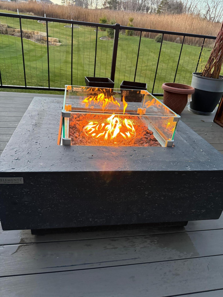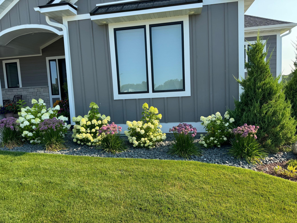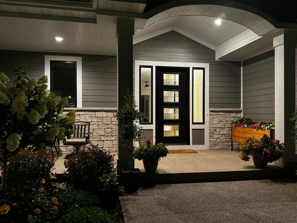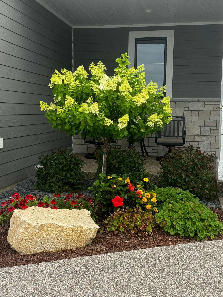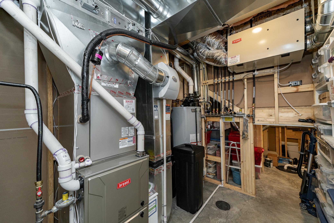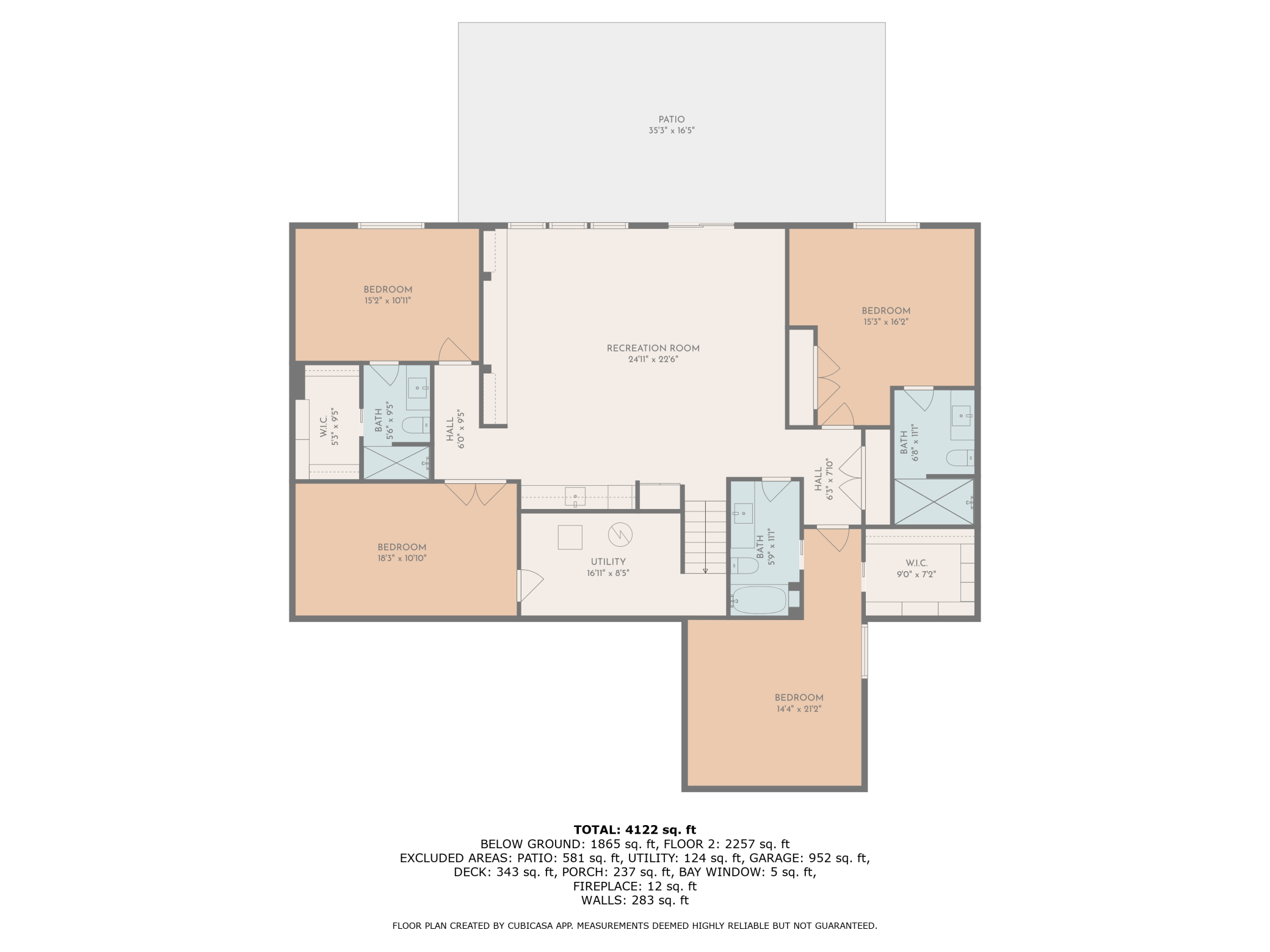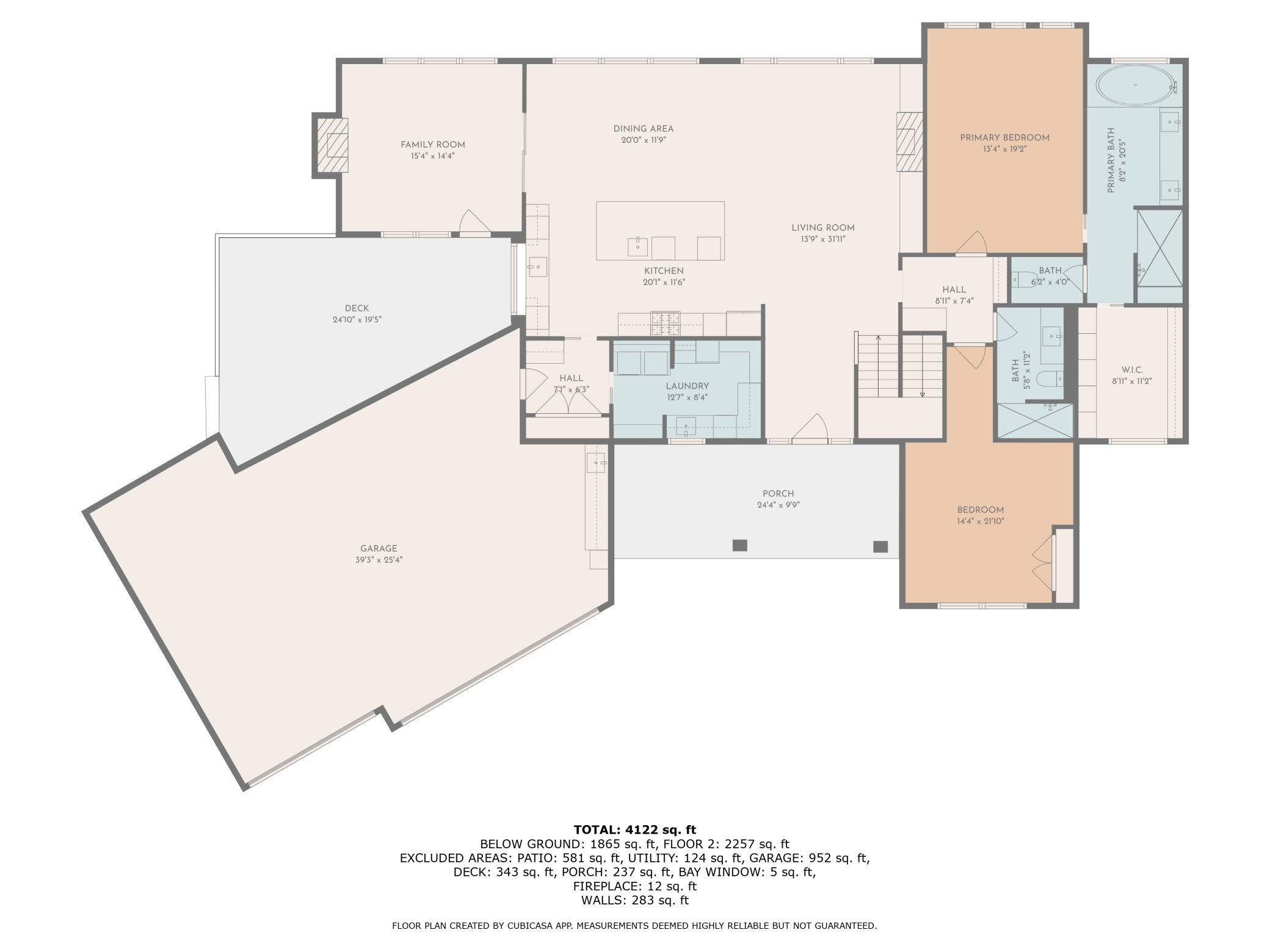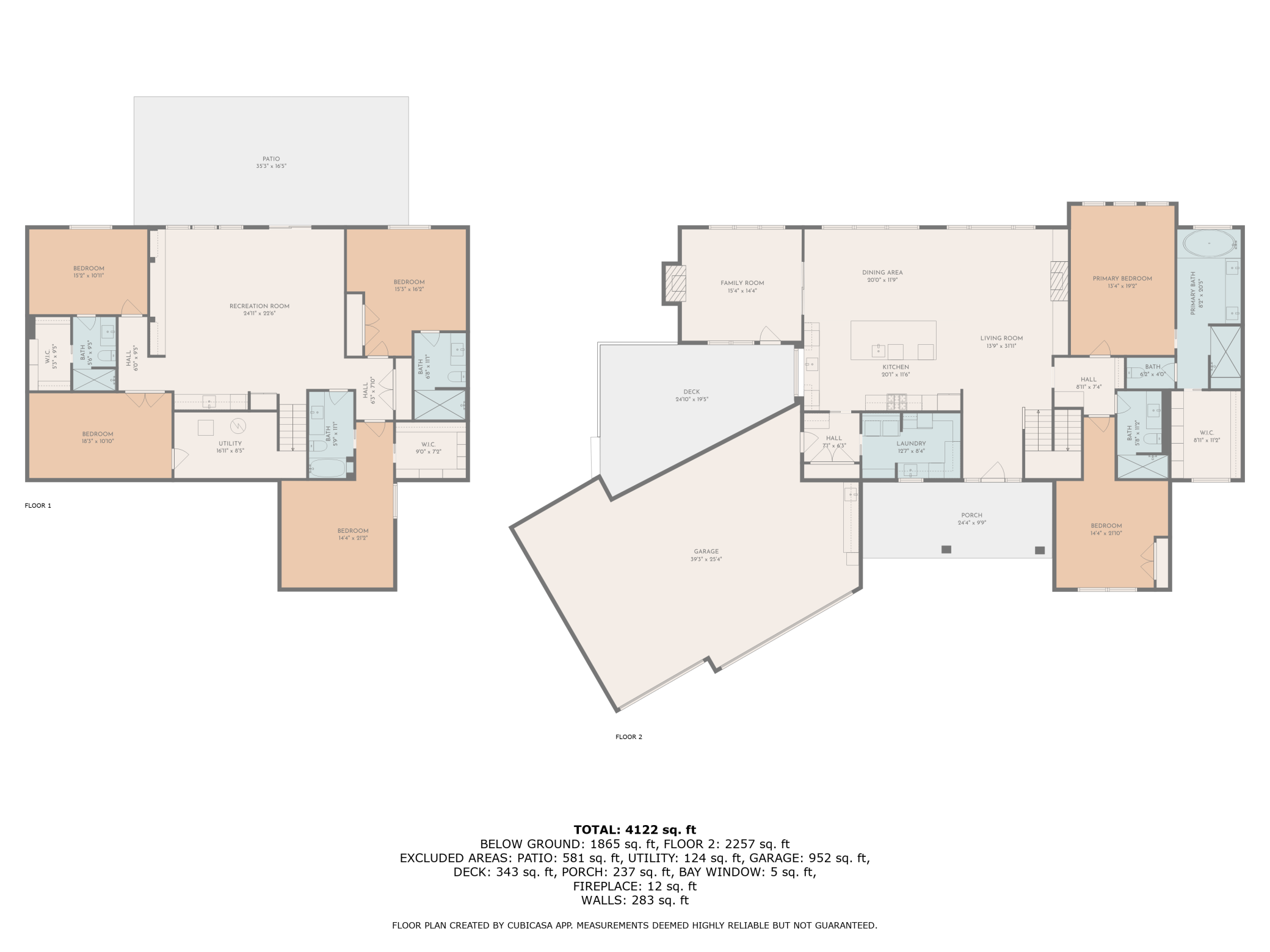
Property Listing
Description
Discover this stunning rambler home situated on a spacious 0.5-acre walkout lot, designed and built by Maplewood Custom Homes as their personal home with its thoughtful and impressive craftsmanship and luxurious features. Step into a 2449 sq ft main floor of elegance with soaring 10 ft ceilings and grand 8 ft doors. Expansive windows with motorized window shades. This level offers 2 bedrooms, 2 baths, and showcases exquisite White Oak hardwood floors throughout, complemented by tile in the laundry and working pantry. Cozy up to the fireplace in the living area or enjoy the sunroom with its own fireplace and access to the deck. Features like lighter floating shelves, a built-in Sonos sound system add modern convenience to the timeless design. The main floor primary bedroom with luxurious en-suite feature large multi-head shower and air-jet soaking tub. Boasting 8'8" ceilings, this expansive 1989 square ft lower level walkout includes 3 bedrooms, 3 baths, all with heated floors, an expansive family room with built-in cabinetry and a large wet bar, as well as an exercise room. Elegant LVP flooring flows throughout, with tiled bathrooms offering durability and style. Step out onto the large patio, perfect for relaxing, barbecuing or entertaining. A dream for car enthusiasts and hobbyists, the 3-car garage features 11 ft ceilings, epoxy floors with a trench drain, and a convenient kitchenette with sink. Fully finished with drywall, paint, and heat, this space combines functionality with polished detail. Don't miss the opportunity to own this remarkable home where luxury meets comfort in every corner. Perfect for hosting guests or retreating into your private oasis.Property Information
Status: Active
Sub Type: ********
List Price: $1,350,000
MLS#: 6697847
Current Price: $1,350,000
Address: 3251 Century Ridge Place NE, Rochester, MN 55906
City: Rochester
State: MN
Postal Code: 55906
Geo Lat: 44.038213
Geo Lon: -92.414105
Subdivision: Century Valley 2nd
County: Olmsted
Property Description
Year Built: 2022
Lot Size SqFt: 21780
Gen Tax: 17300
Specials Inst: 0
High School: ********
Square Ft. Source:
Above Grade Finished Area:
Below Grade Finished Area:
Below Grade Unfinished Area:
Total SqFt.: 4246
Style: Array
Total Bedrooms: 5
Total Bathrooms: 5
Total Full Baths: 5
Garage Type:
Garage Stalls: 3
Waterfront:
Property Features
Exterior:
Roof:
Foundation:
Lot Feat/Fld Plain: Array
Interior Amenities:
Inclusions: ********
Exterior Amenities:
Heat System:
Air Conditioning:
Utilities:


