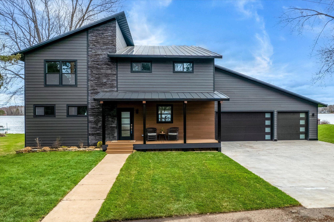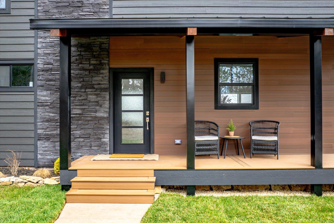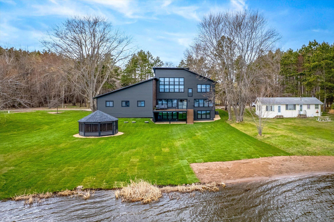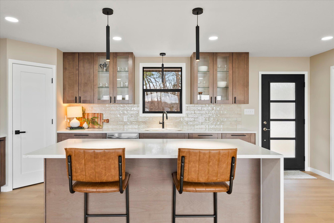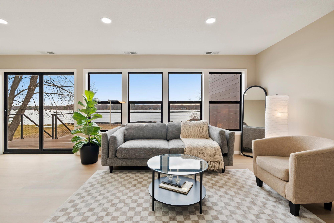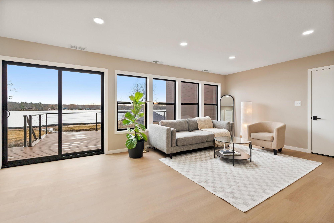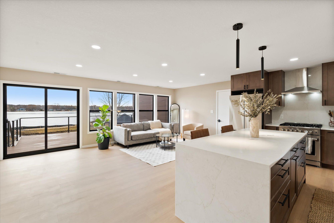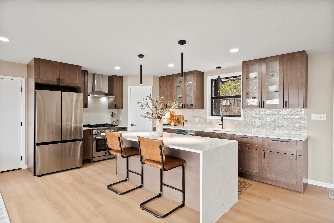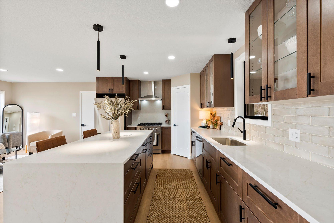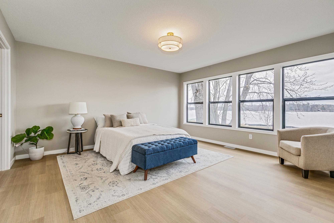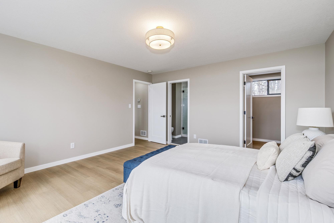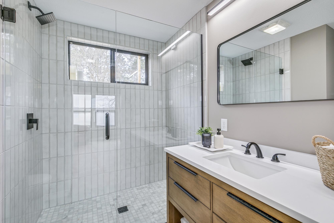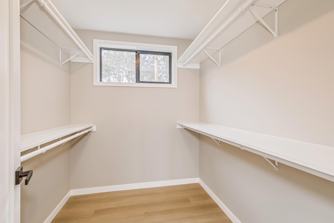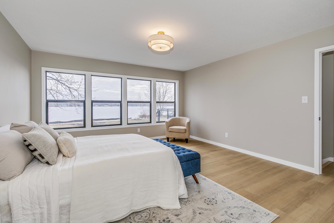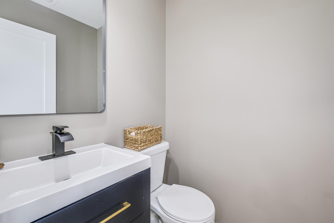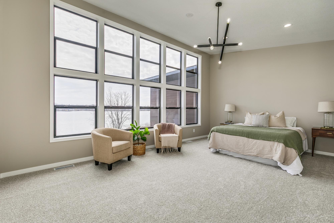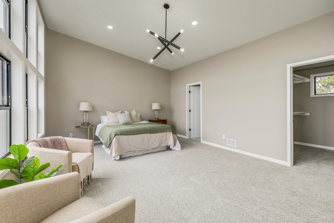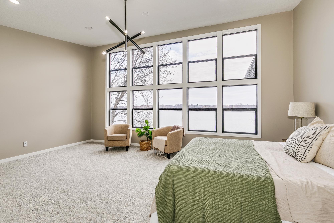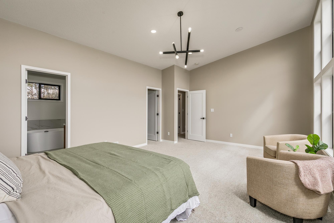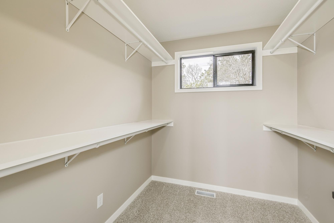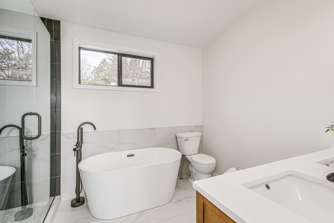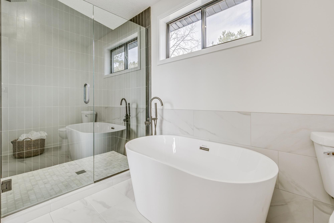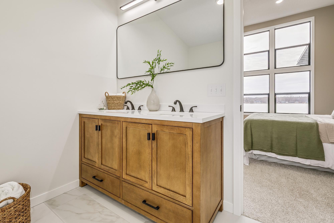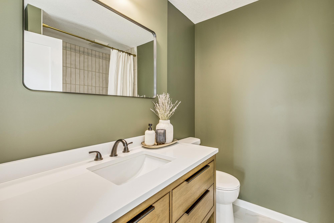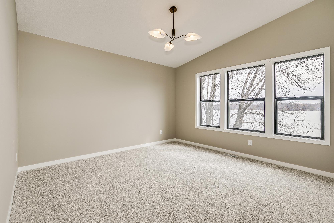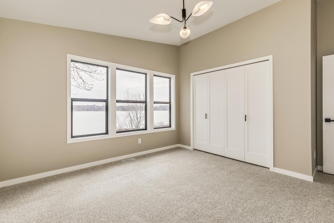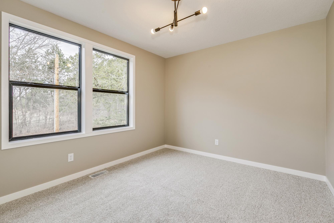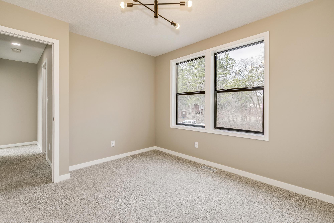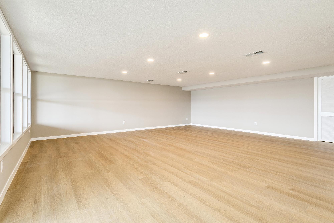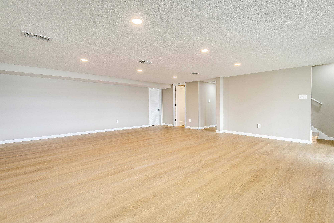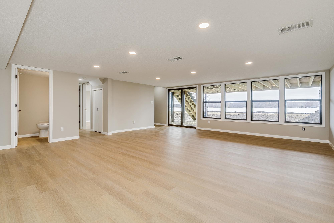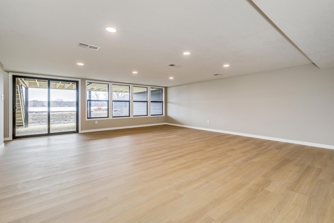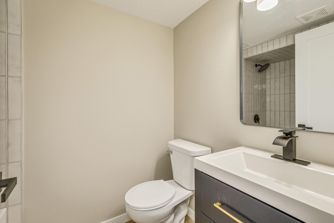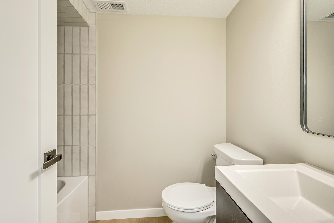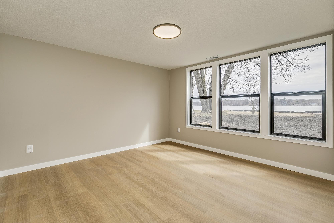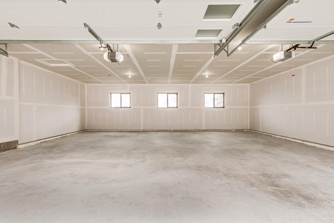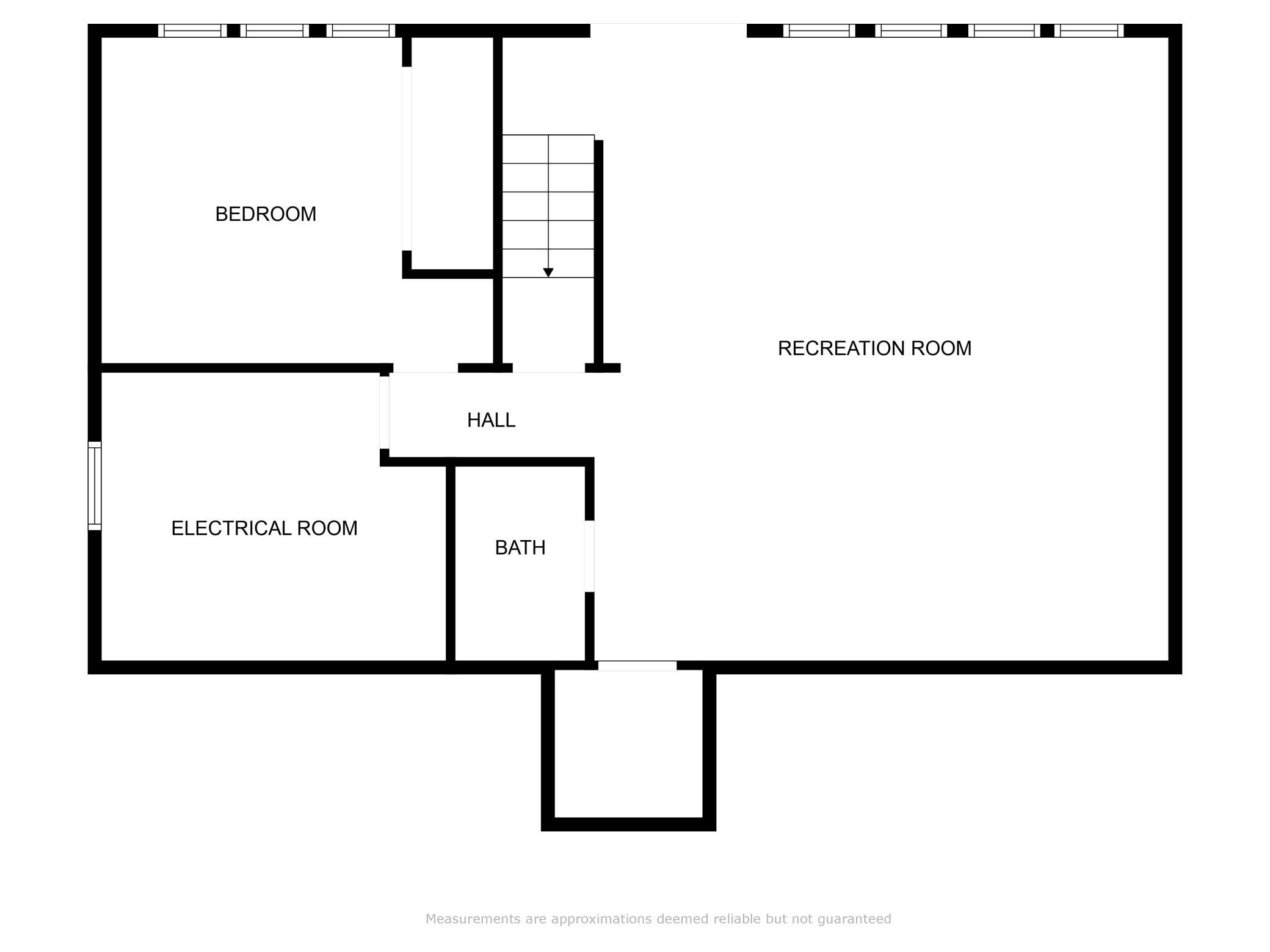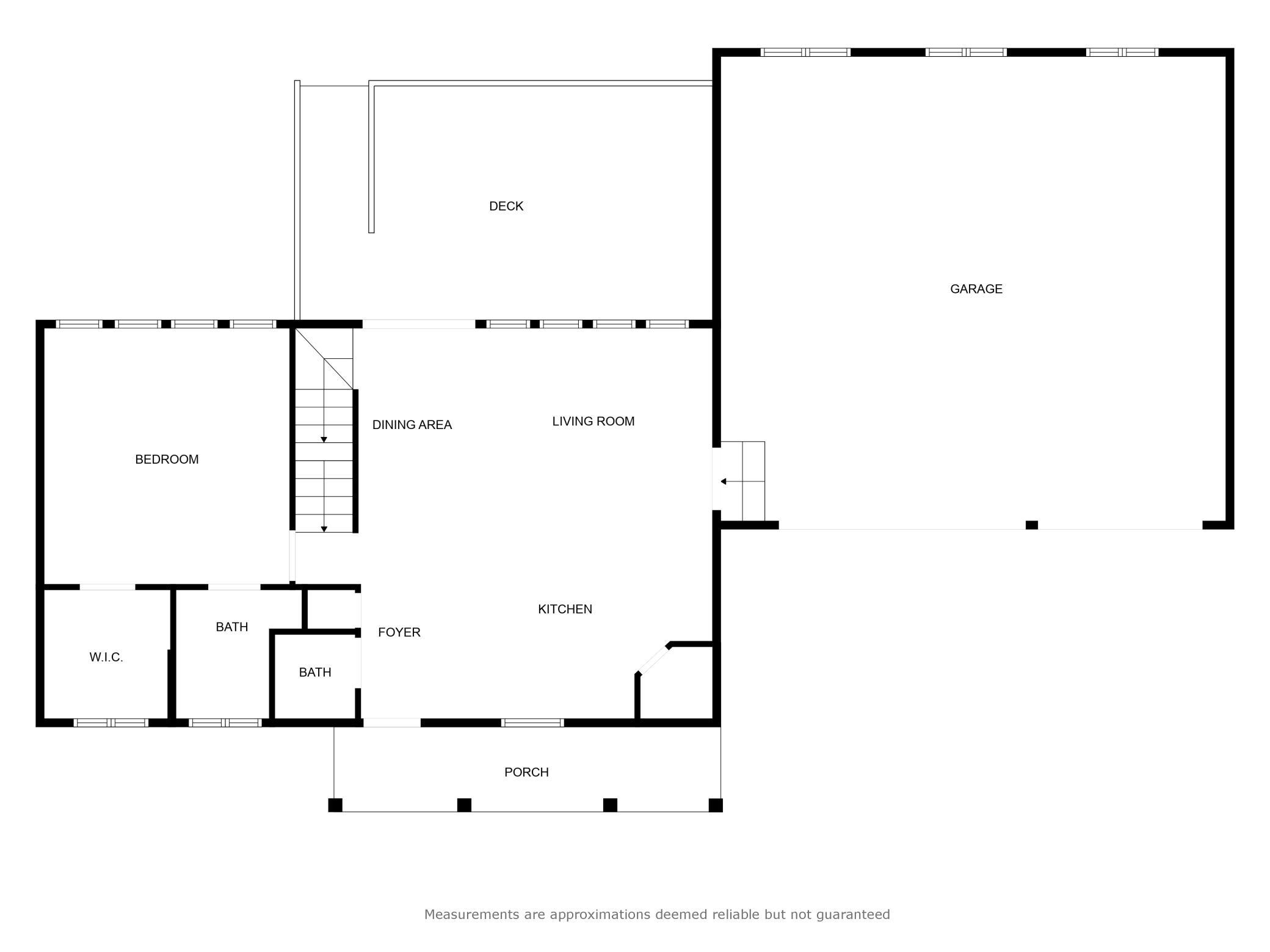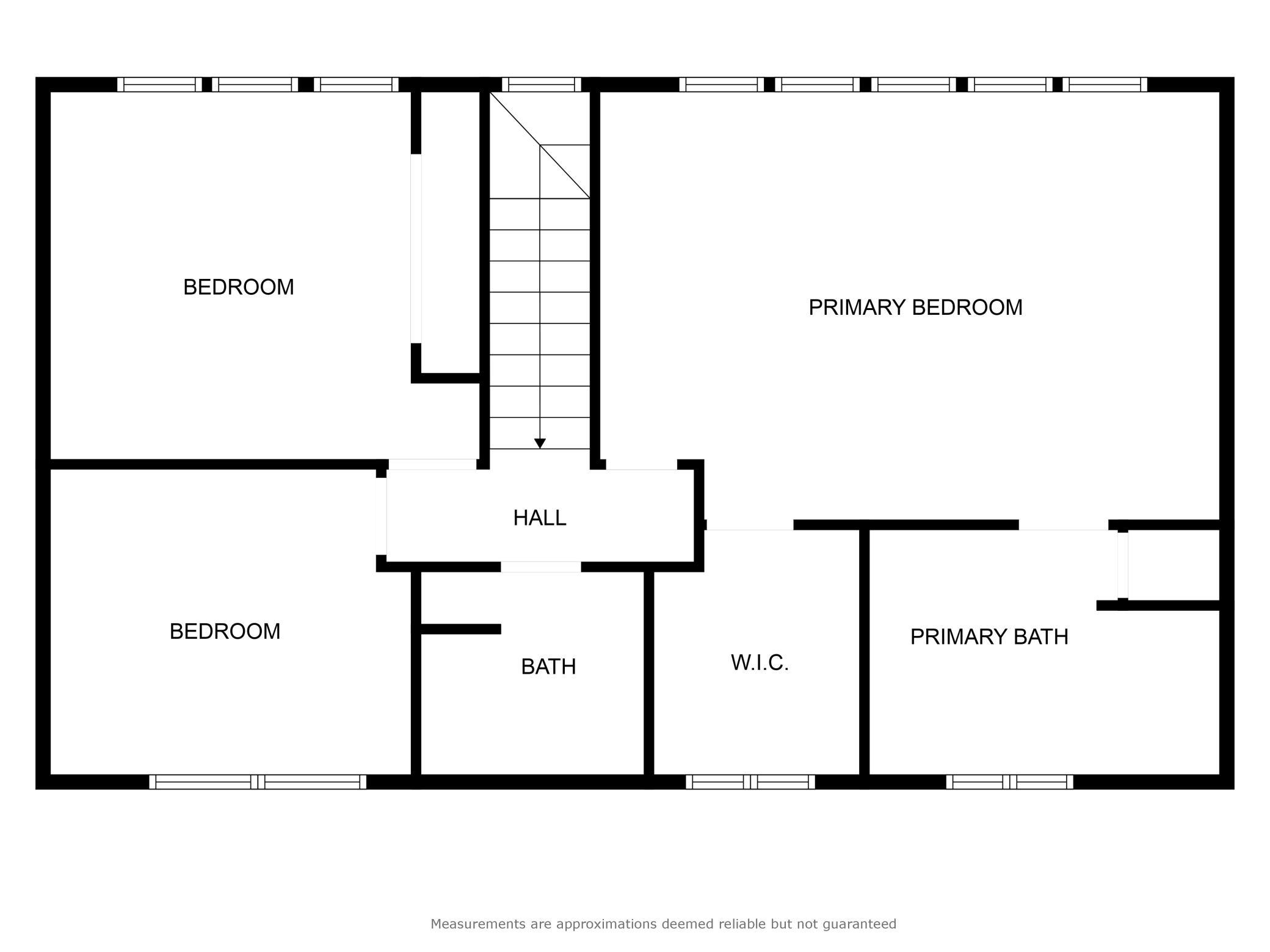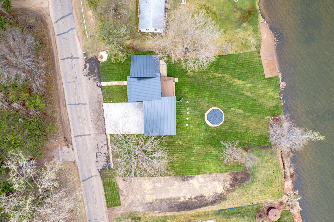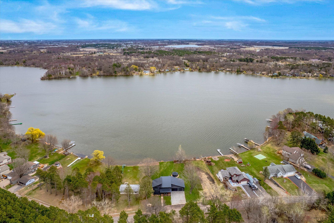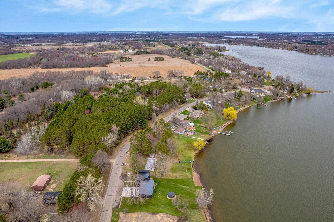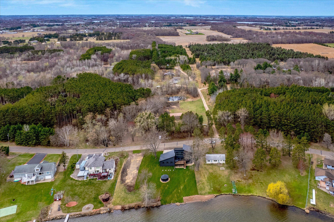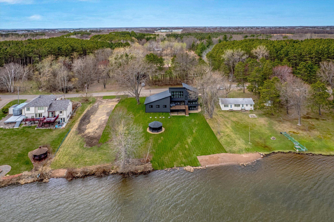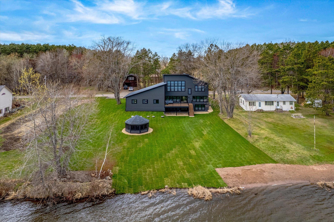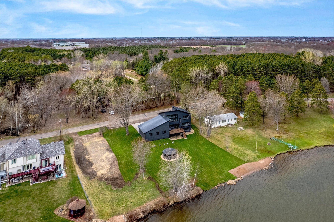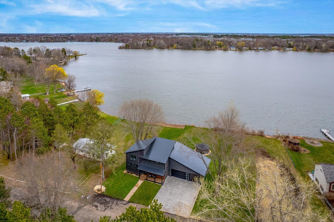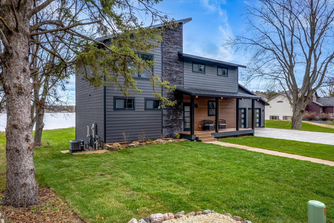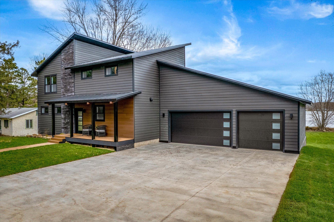
Property Listing
Description
This stunning 4-bedroom, 5-bath modern lake home with an office has been completely re-imagined by White Pine Construction, delivering better-than-new quality in an unbeatable setting. Situated on 181 feet of level, sandy shoreline on Long Lake, this property offers panoramic water views from nearly every room and a lifestyle of luxury and ease. Step inside to discover a thoughtfully designed layout featuring two spacious primary suites-each with walk-in closets and private spa-like bathrooms. The chef's kitchen is a showstopper, boasting quartz countertops, a seamless, counter to ceiling quartz backsplash behind the range, stainless steel Energy Star appliances, and an oversized island perfect for entertaining. Large walls of windows bathe the home in natural light and showcase the peaceful eastern exposure-ideal for sunrise coffee and shaded afternoon relaxation on the composite deck. The walkout lower level expands your living space with a large family room, additional bedroom and bath, and uninterrupted access to the patio and sandy beach. Outdoor amenities include a lakeside gazebo with electricity and a concrete floor-perfect for hosting or napping lakeside. Additional highlights include: - 3-car attached garage (32x28 & 8’ high doors) – Metal standing seam paneled roof (Class 4 hail rated) - High-efficiency systems upgrades - Finished square footage: 2,737 sq ft - Located in the Cambridge-Isanti school district - Under an hour to the Twin Cities. This is the ultimate year-round lake home or weekend retreat-close to everything, but miles away from ordinary. Schedule your private showing today! Sod is being installed on Friday 4/18/25.Property Information
Status: Active
Sub Type: ********
List Price: $849,900
MLS#: 6698110
Current Price: $849,900
Address: 27919 Bay Shore Drive NW, Isanti, MN 55040
City: Isanti
State: MN
Postal Code: 55040
Geo Lat: 45.475053
Geo Lon: -93.349706
Subdivision: Olsons West Shores
County: Isanti
Property Description
Year Built: 1969
Lot Size SqFt: 33976.8
Gen Tax: 3250
Specials Inst: 200
High School: ********
Square Ft. Source:
Above Grade Finished Area:
Below Grade Finished Area:
Below Grade Unfinished Area:
Total SqFt.: 2880
Style: Array
Total Bedrooms: 4
Total Bathrooms: 5
Total Full Baths: 3
Garage Type:
Garage Stalls: 3
Waterfront:
Property Features
Exterior:
Roof:
Foundation:
Lot Feat/Fld Plain: Array
Interior Amenities:
Inclusions: ********
Exterior Amenities:
Heat System:
Air Conditioning:
Utilities:


