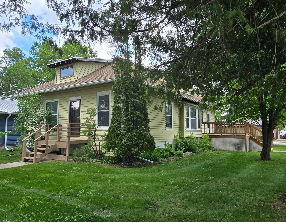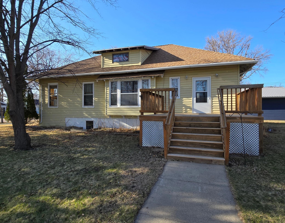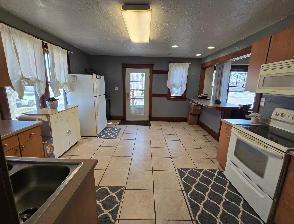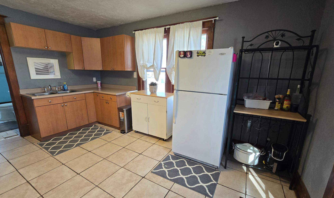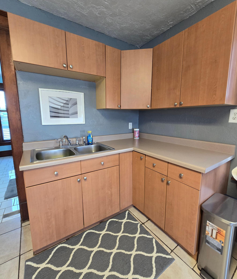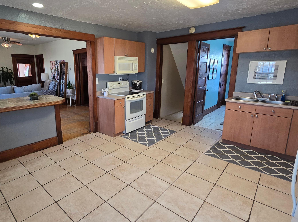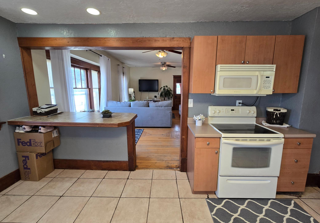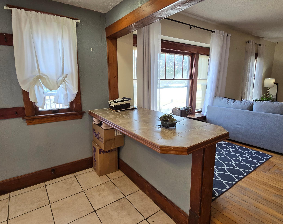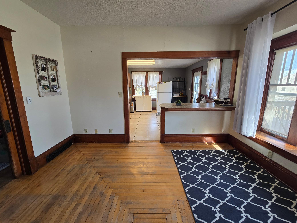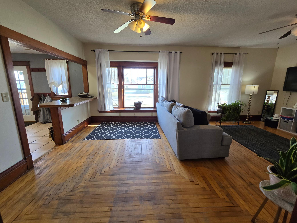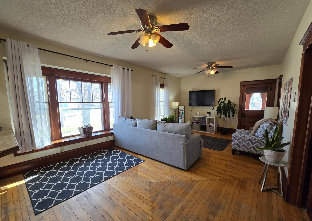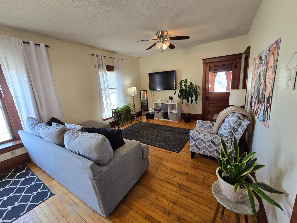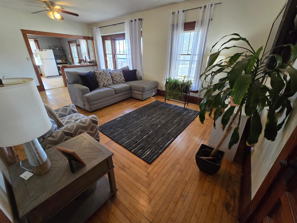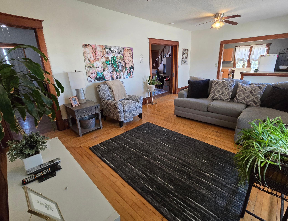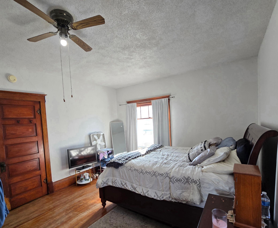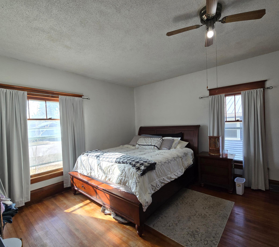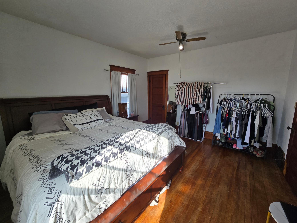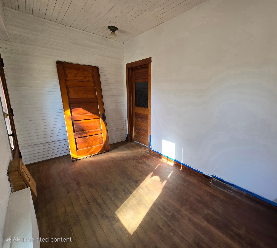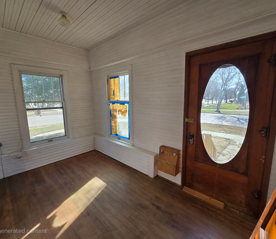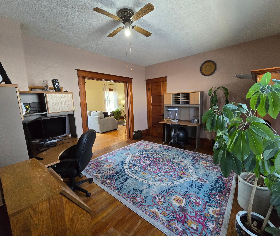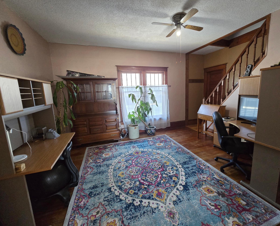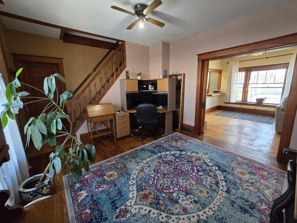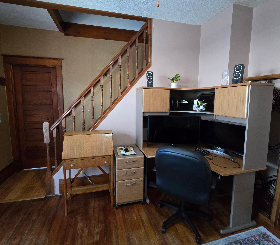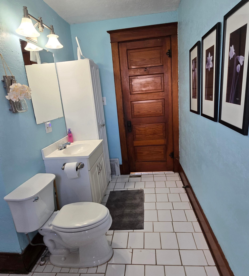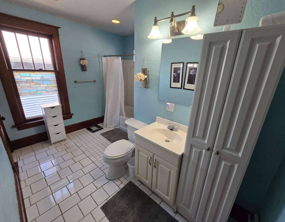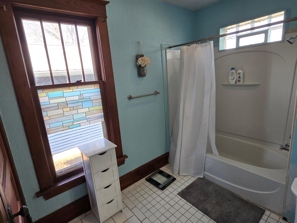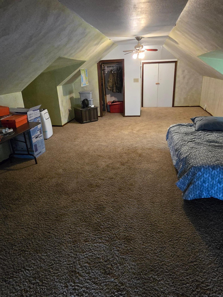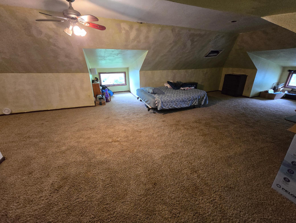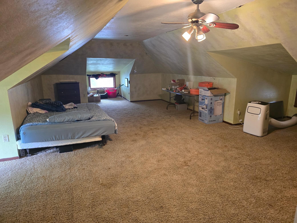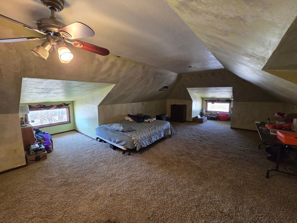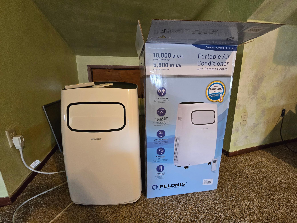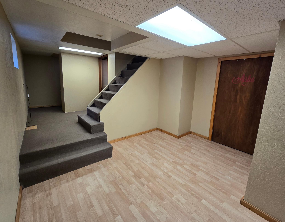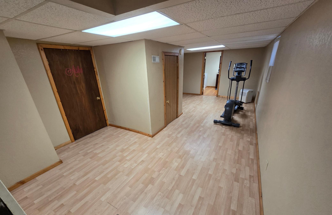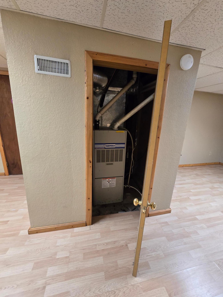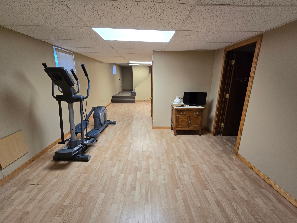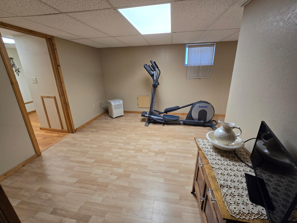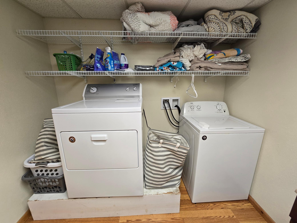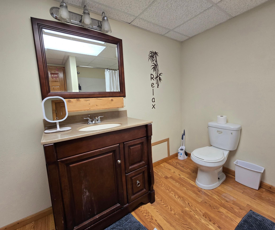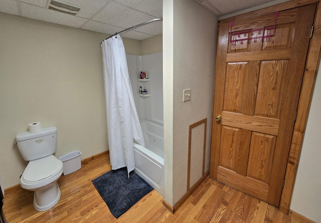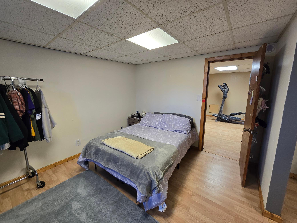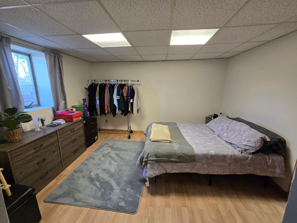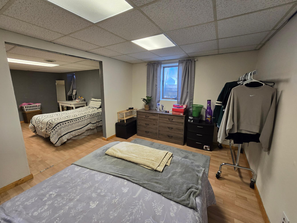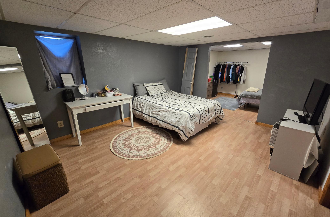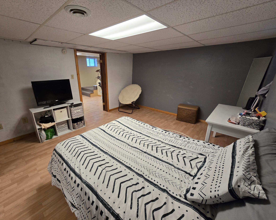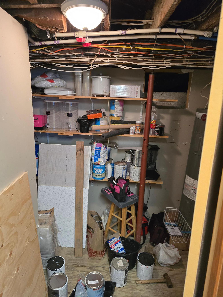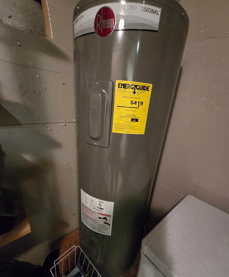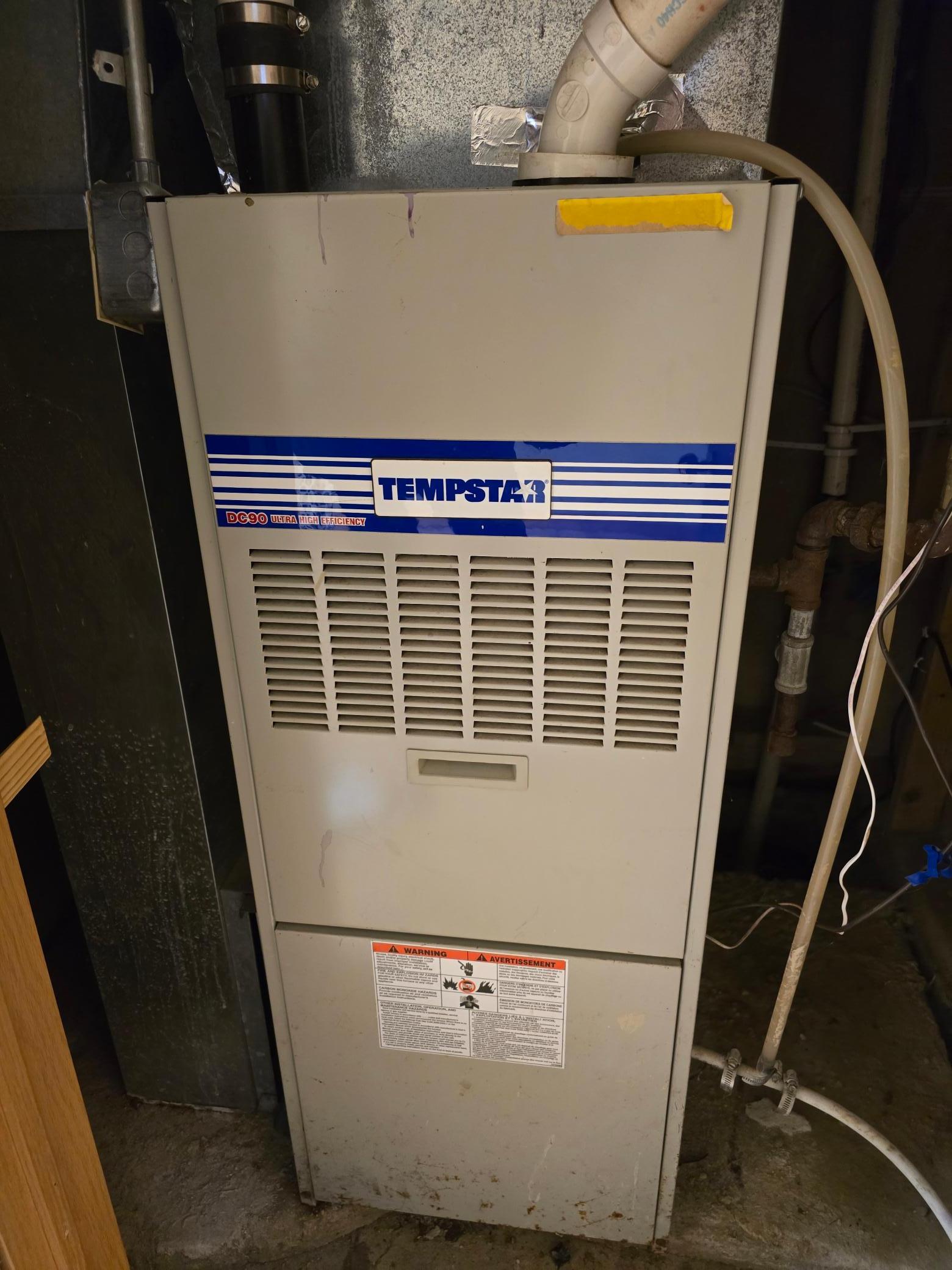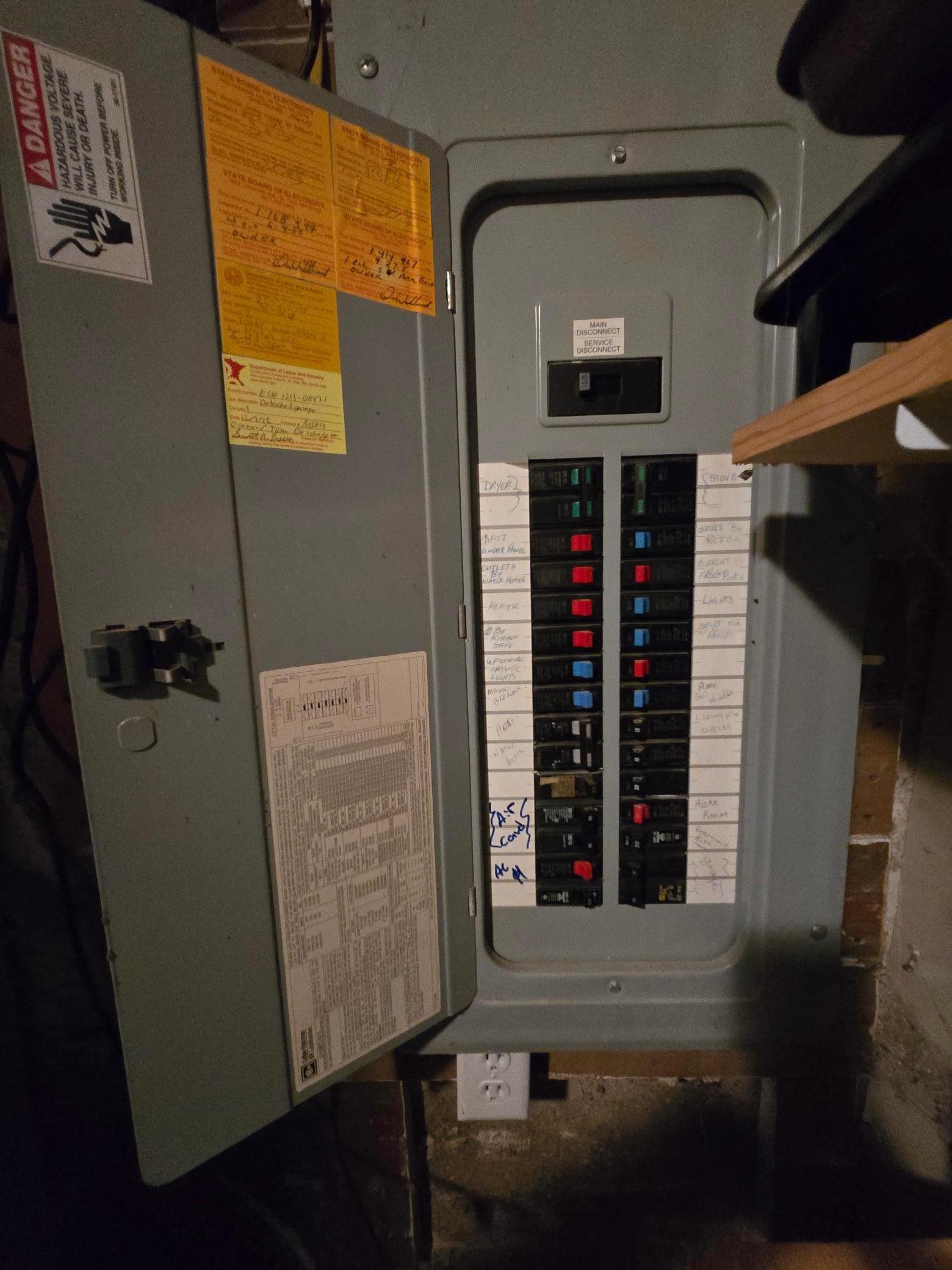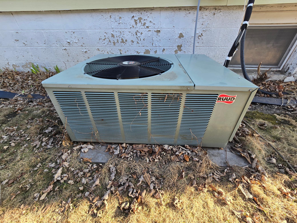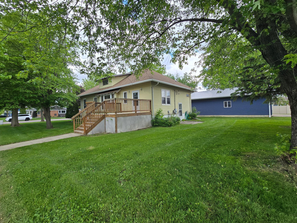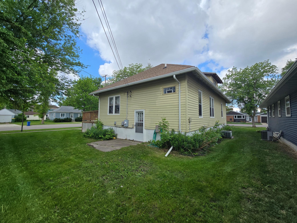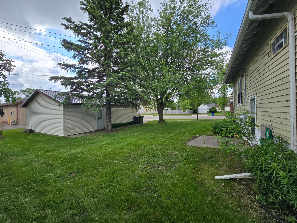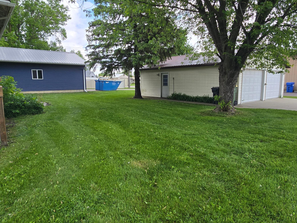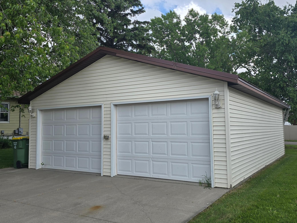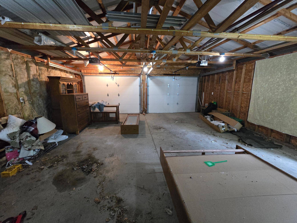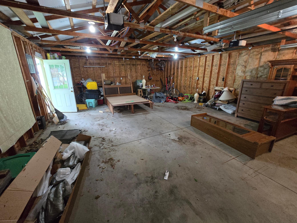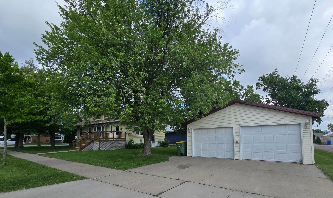
Property Listing
Description
Charming home offers a great mix of character, space, and updates in a prime location near the park and Aquatic Center! Set on a corner lot, this home features vinyl siding, with a wonderful south-facing 16x12 deck. An oversized 2-stall garage with extra storage, vinyl siding, a steel roof, plus a newer double-wide cement driveway. A new PVC sewer line from the house to the street adds lasting value. Inside, you’ll find a spacious kitchen with updated cabinets, a dining bar, ceramic tile flooring, and recessed lighting. The open dining/living room showcases original hardwood floors, rich woodwork, ceiling fans, and a large window with a charming window seat. The main-floor bedroom includes wood floors, a ceiling fan, and a walk-in closet. An adjoining office/den with pocket doors offers flexibility and connects to the main-floor full bath and open staircase—perfect for an additional bedroom or guest space. The finished carpeted attic was used as a bedroom including a closet, ceiling fan, ducts for heating/AC, plus attic door additional storage. The finished, tiled basement includes a rec/family room with laminate flooring, two bedrooms with egress windows, a second full bath with jetted tub, a laundry area (washer & dryer included), utility room, & steps up to back door. Central air, 150 amp breakers, 2 sump pumps. This home combines warmth, functionality, and updates in a fantastic location. **Selling AS ISProperty Information
Status: Active
Sub Type: ********
List Price: $169,900
MLS#: 6699177
Current Price: $169,900
Address: 421 7th Avenue SE, Pipestone, MN 56164
City: Pipestone
State: MN
Postal Code: 56164
Geo Lat: 43.996368
Geo Lon: -96.308489
Subdivision: Sanfords Add
County: Pipestone
Property Description
Year Built: 1920
Lot Size SqFt: 8276.4
Gen Tax: 2652
Specials Inst: 1612.58
High School: ********
Square Ft. Source:
Above Grade Finished Area:
Below Grade Finished Area:
Below Grade Unfinished Area:
Total SqFt.: 3027
Style: Array
Total Bedrooms: 5
Total Bathrooms: 2
Total Full Baths: 2
Garage Type:
Garage Stalls: 2
Waterfront:
Property Features
Exterior:
Roof:
Foundation:
Lot Feat/Fld Plain: Array
Interior Amenities:
Inclusions: ********
Exterior Amenities:
Heat System:
Air Conditioning:
Utilities:


