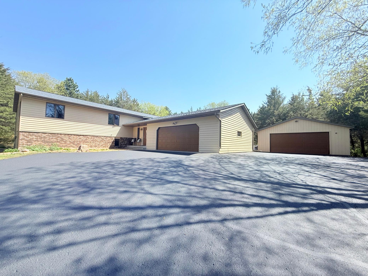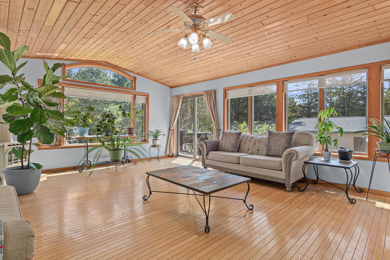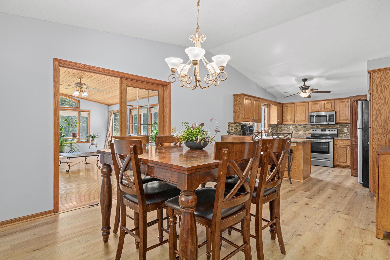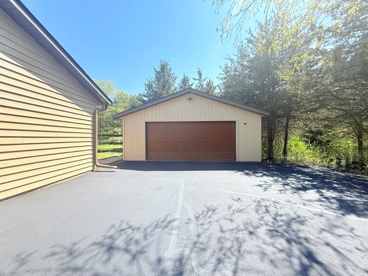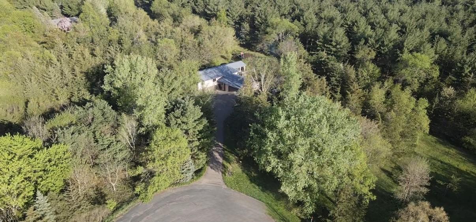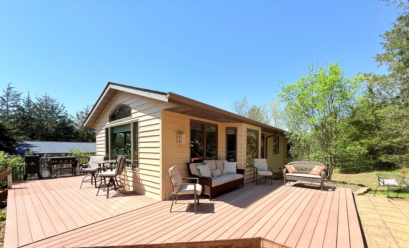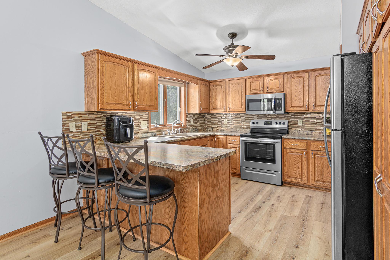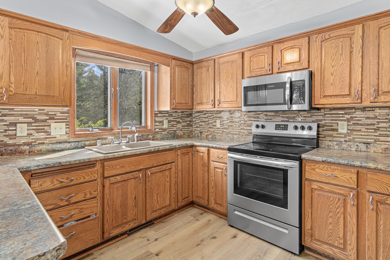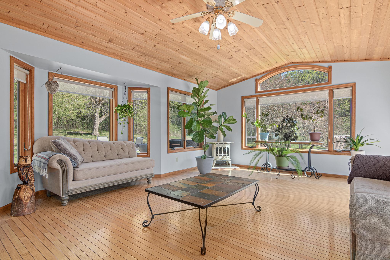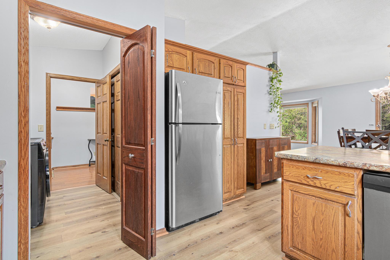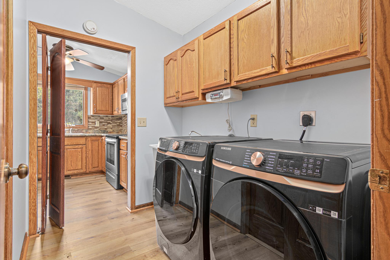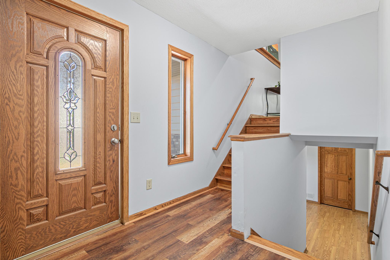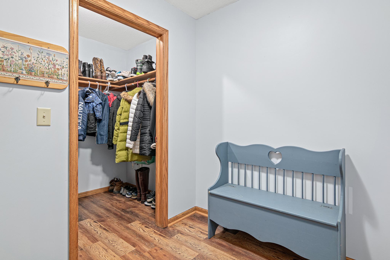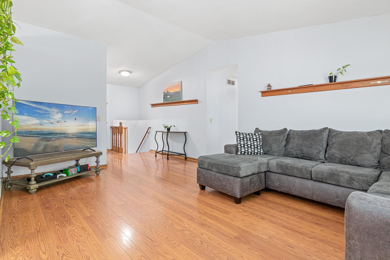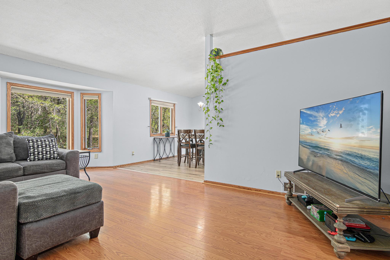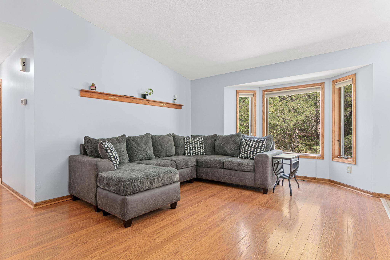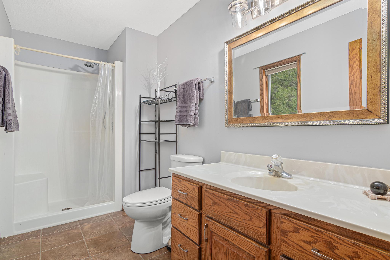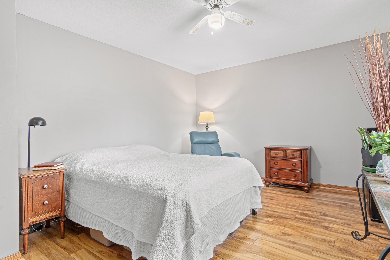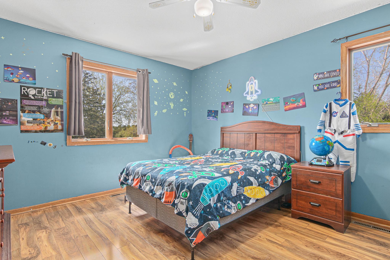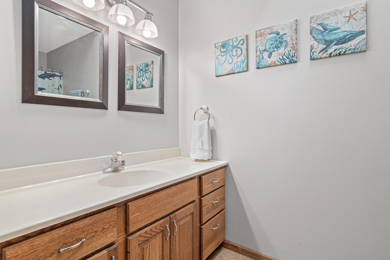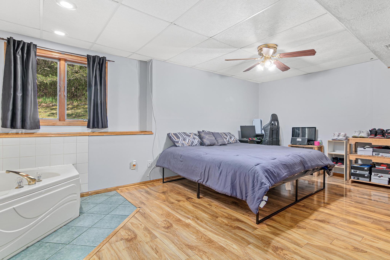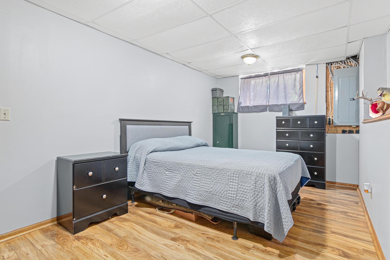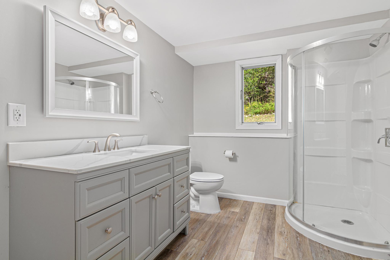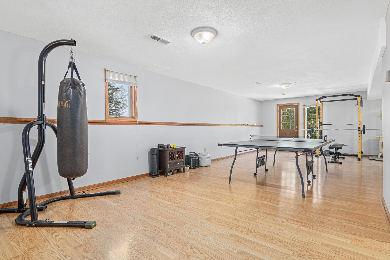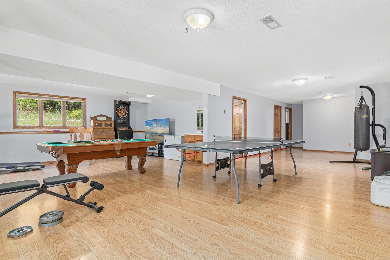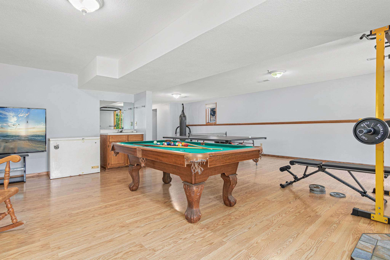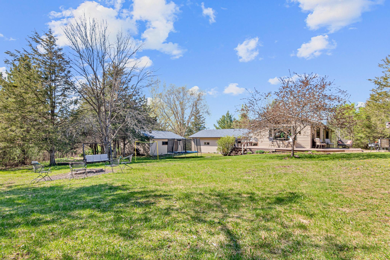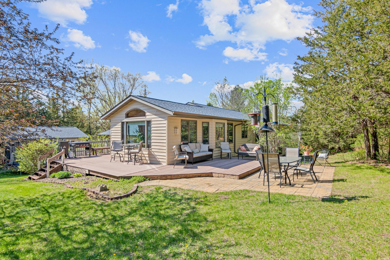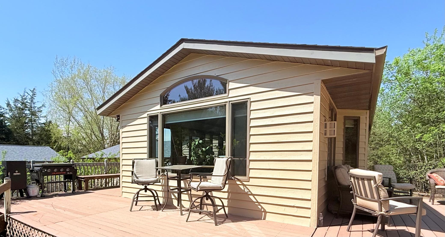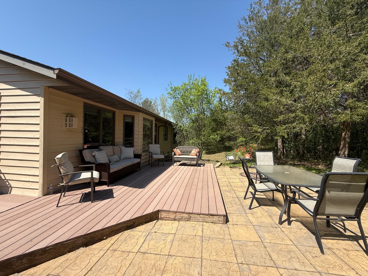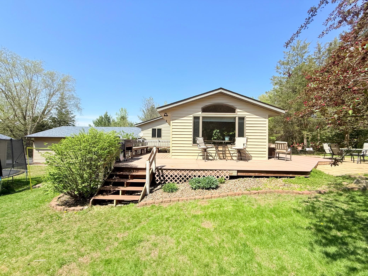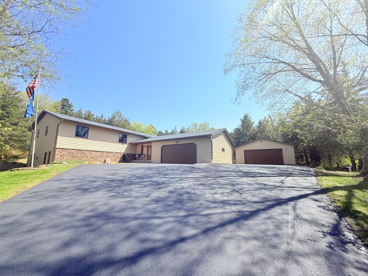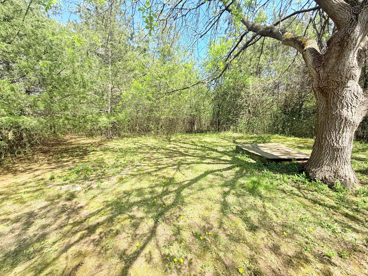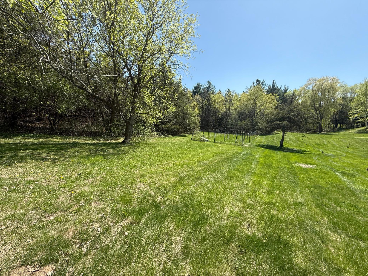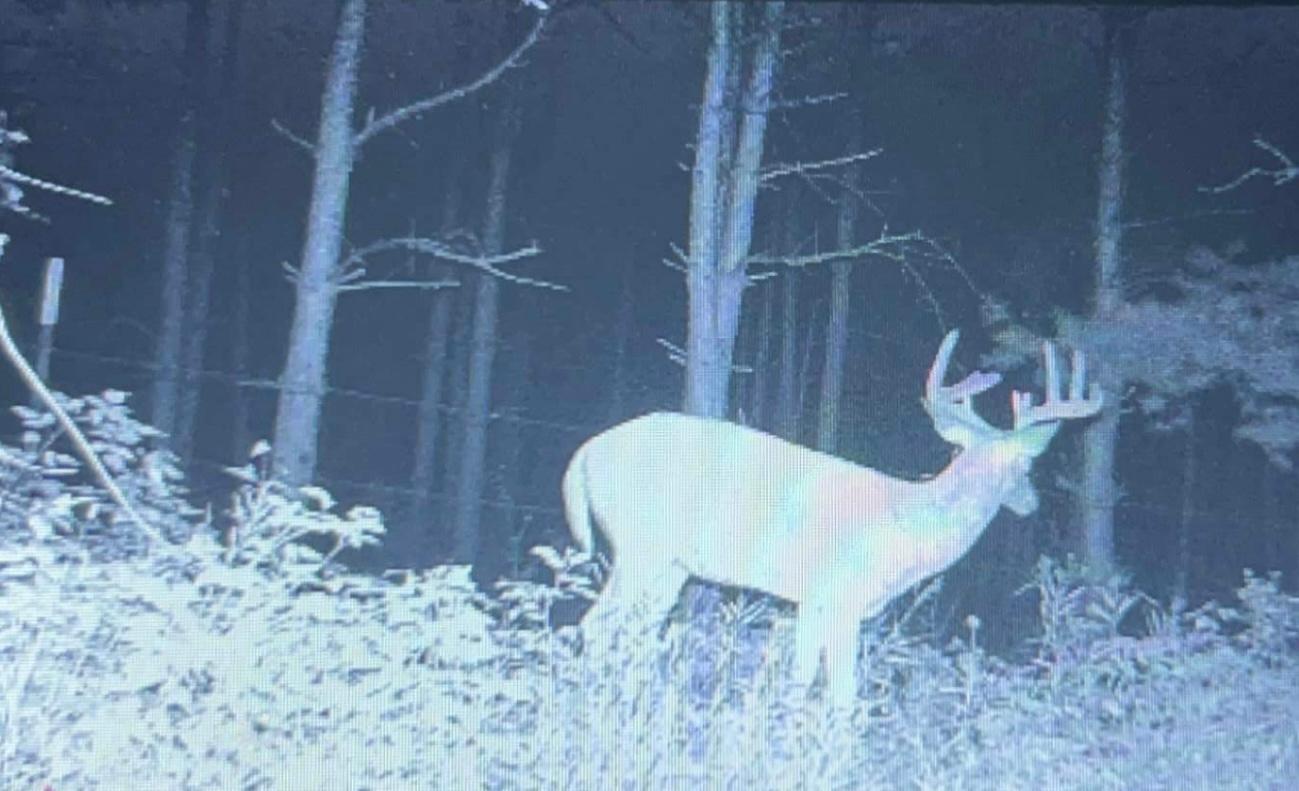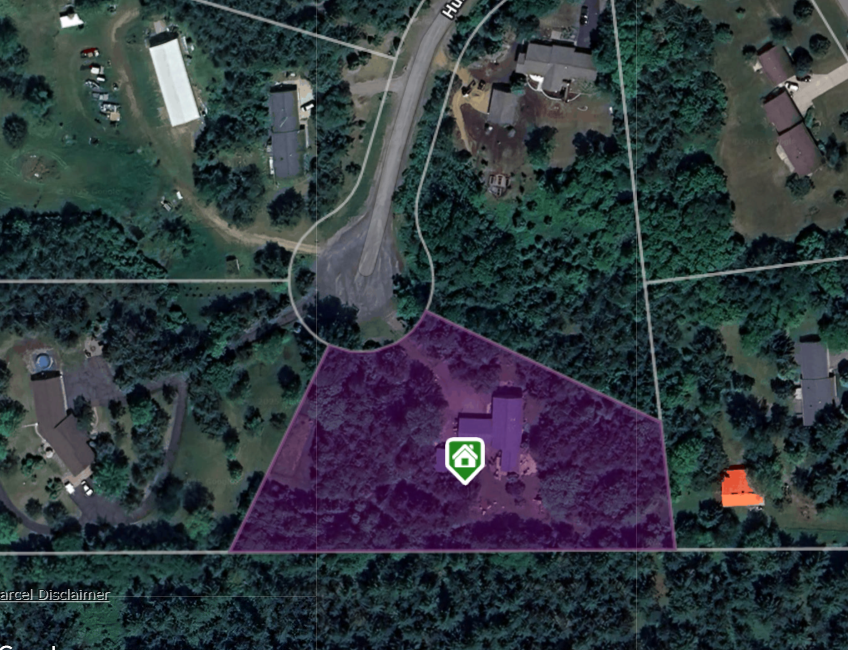
Property Listing
Description
Privacy Galore on 2+ Wooded Acres! Tucked away at the end of a quiet cul-de-sac, this beautiful property offers the peace of country living with the convenience of being just minutes from downtown Hudson and the St. Croix River. Step inside to an expansive floor plan of the kitchen, dining, and living areas that create an open, airy feel on the main level. Enjoy the stunning 15x25 sunroom with vaulted wood ceiling, beautiful oak floors and lots of natural light—a cozy spot to take in the views all year long. With 3 bedrooms and 2 baths all on the main floor—including a primary suite with ¾ bath—there's plenty of room for everyone. The large entry/mudroom is perfect for kicking off boots and storing gear, while the lower level walkout provides even more living space with a family room and 2 more bedrooms and bath. This home has been freshly painted, new roof in 2023, Kitchen appliances and washer/dryer new in 2023 and the driveway was recently seal coated. You’ll love the oversized 2-car attached garage equipped with electric vehicle charging stations plus a 2-car detached garage—offering plenty of room for vehicles, tools, and toys. This home is move-in ready and waiting for you to enjoy the best of country life. Schedule your tour today!Property Information
Status: Active
Sub Type: ********
List Price: $550,000
MLS#: 6699731
Current Price: $550,000
Address: 1069 Hunter Ridge, Hudson, WI 54016
City: Hudson
State: WI
Postal Code: 54016
Geo Lat: 45.010784
Geo Lon: -92.637457
Subdivision: Tanney Ridge Special Add 1st Add
County: St. Croix
Property Description
Year Built: 1996
Lot Size SqFt: 90604.8
Gen Tax: 5463
Specials Inst: 0
High School: ********
Square Ft. Source:
Above Grade Finished Area:
Below Grade Finished Area:
Below Grade Unfinished Area:
Total SqFt.: 3670
Style: Array
Total Bedrooms: 4
Total Bathrooms: 3
Total Full Baths: 1
Garage Type:
Garage Stalls: 4
Waterfront:
Property Features
Exterior:
Roof:
Foundation:
Lot Feat/Fld Plain: Array
Interior Amenities:
Inclusions: ********
Exterior Amenities:
Heat System:
Air Conditioning:
Utilities:


