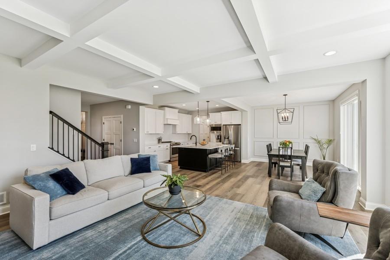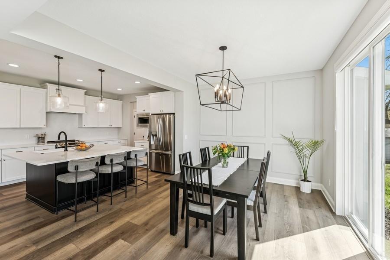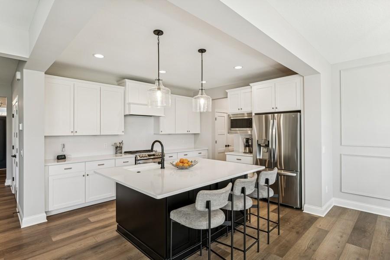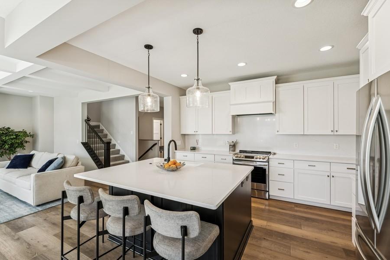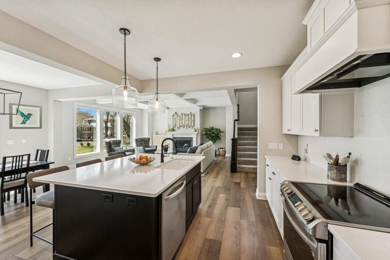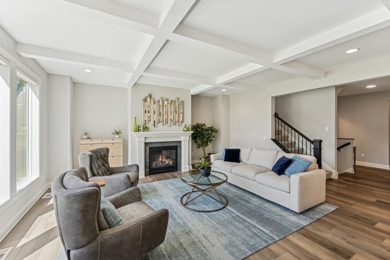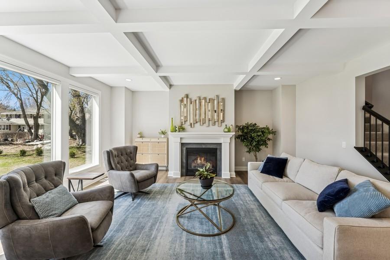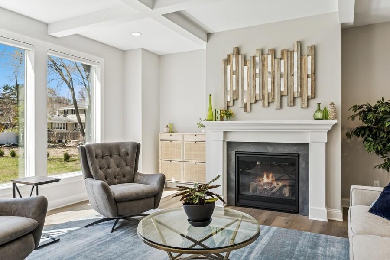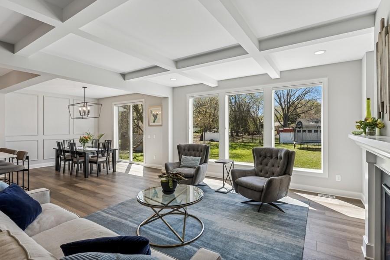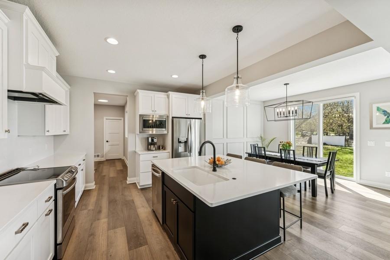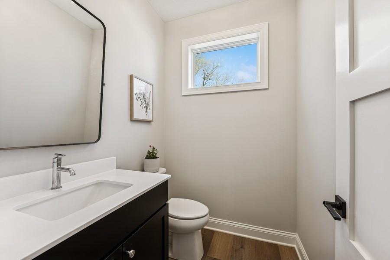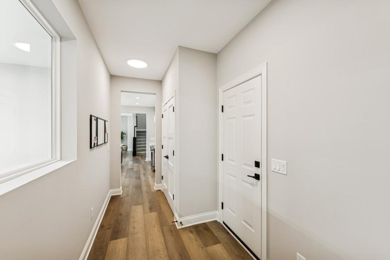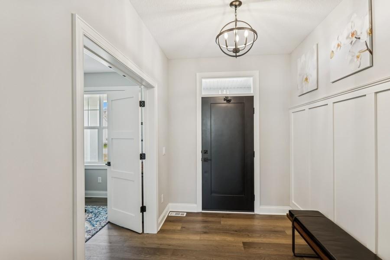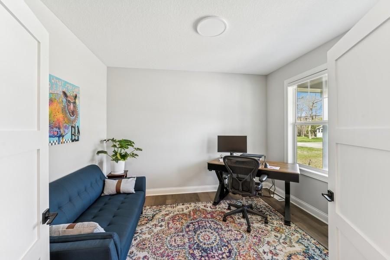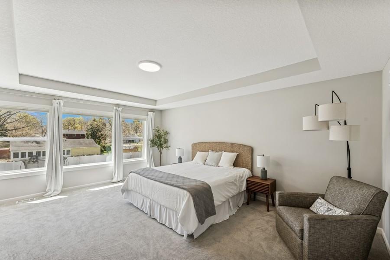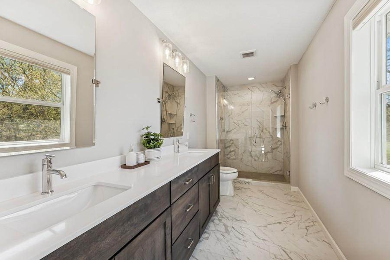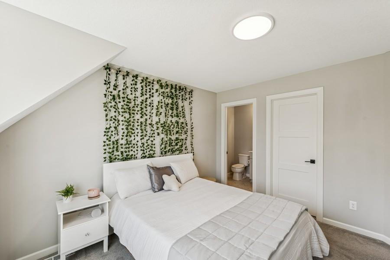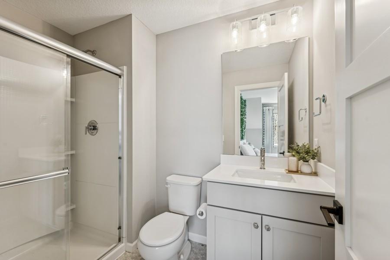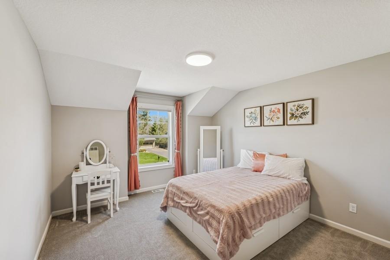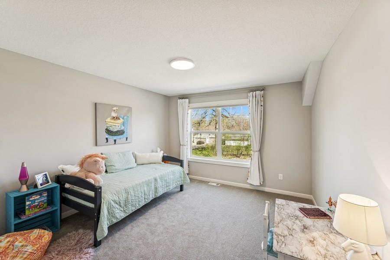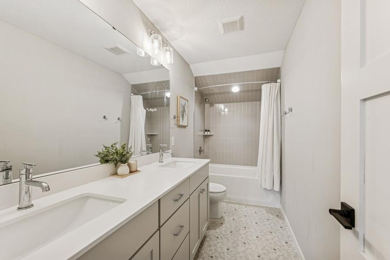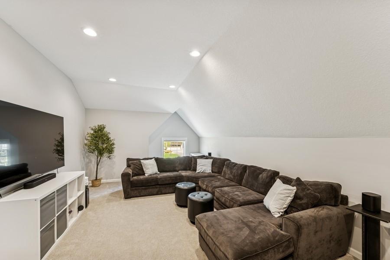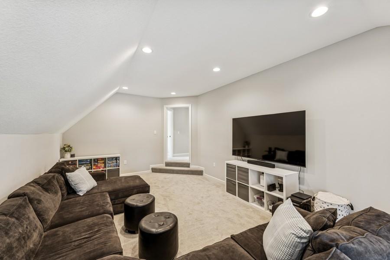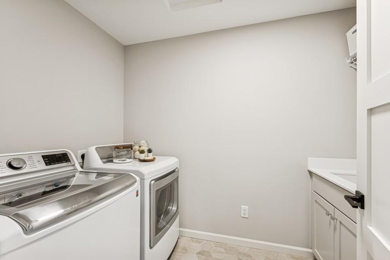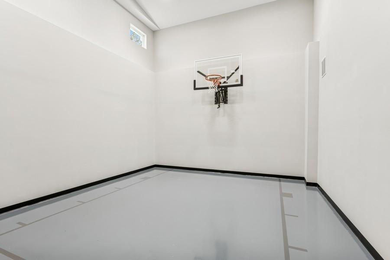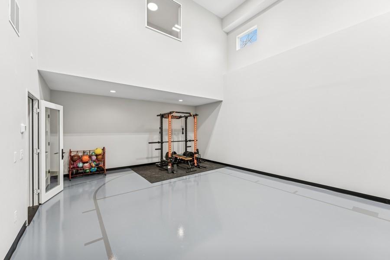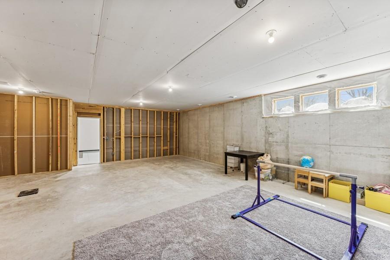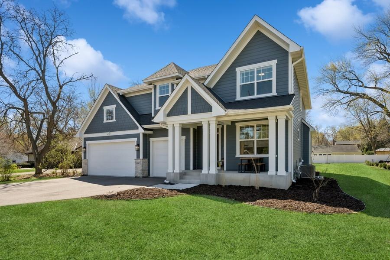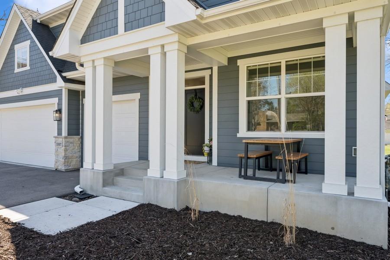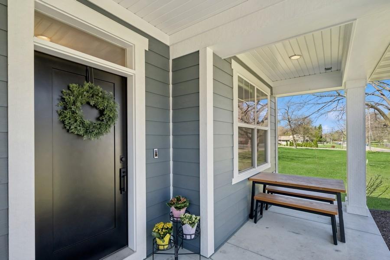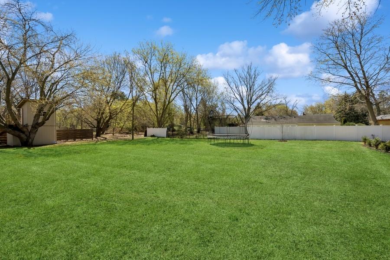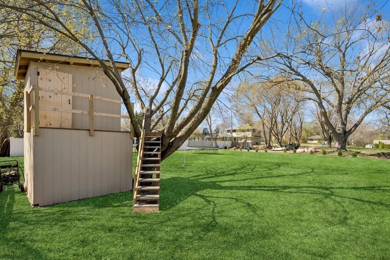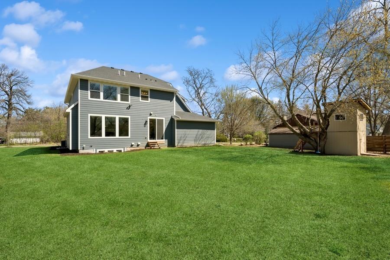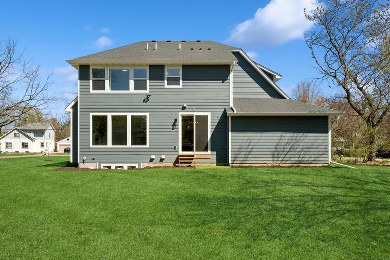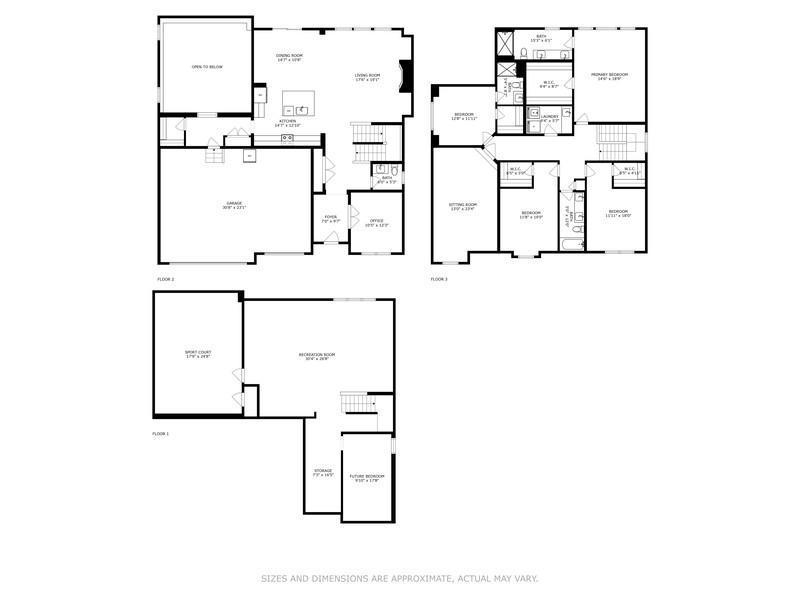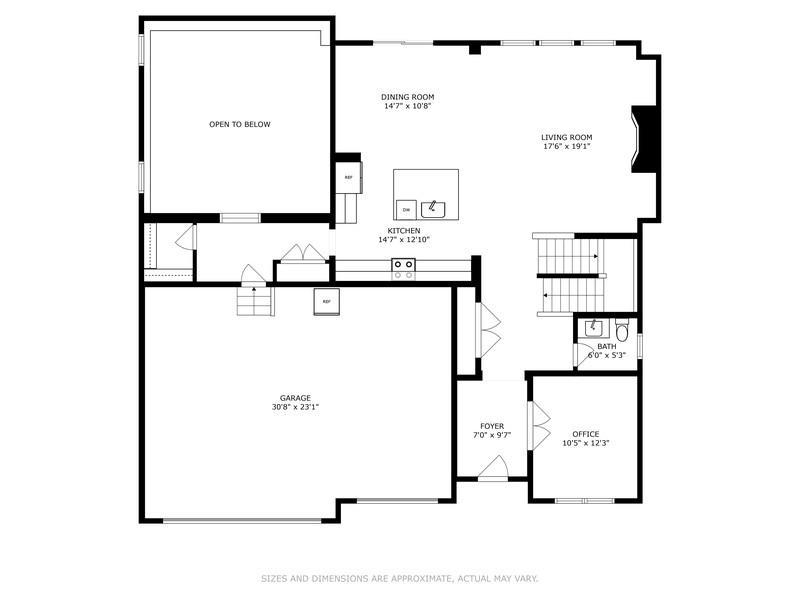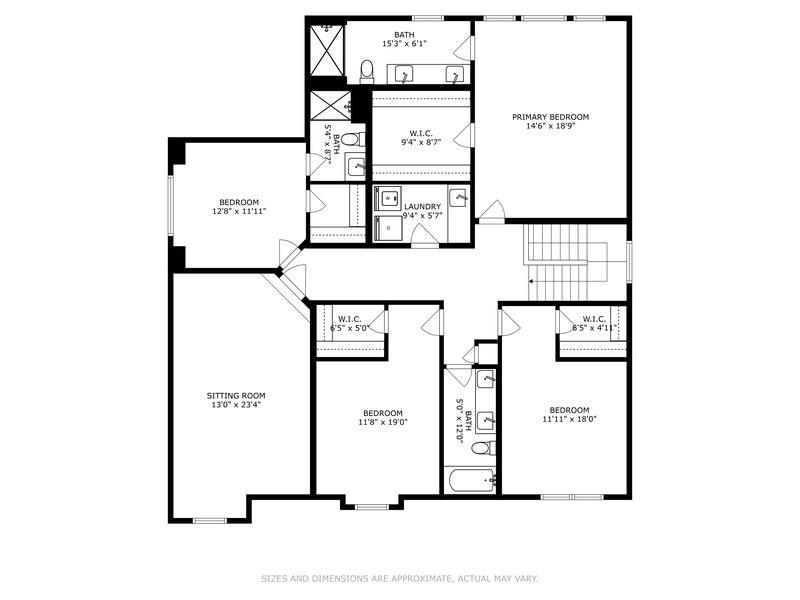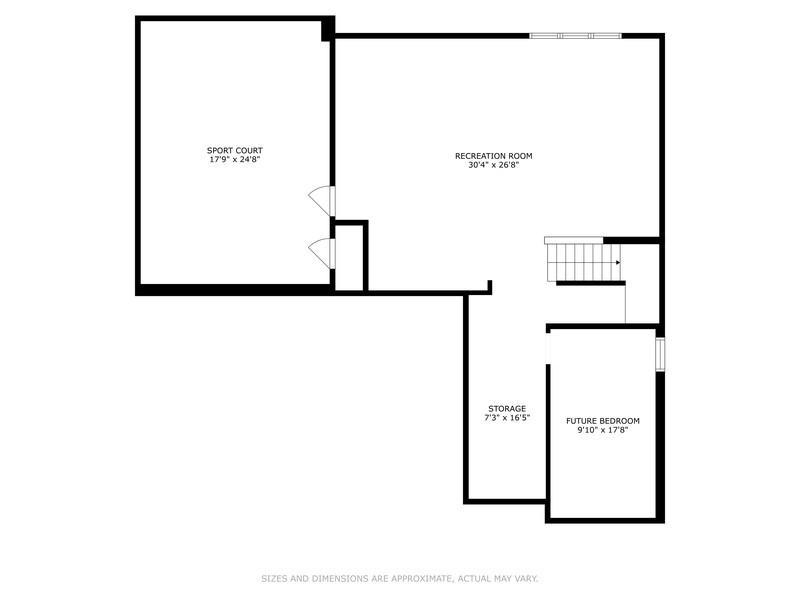
Property Listing
Description
Welcome to this stunning 4-bedroom, 4-bathroom residence set on a spacious .51-acre lot in an established neighborhood. Surrounded by mature trees and just minutes from parks, dining, and retail, this home delivers a perfect balance of refined comfort and everyday convenience. From the moment you enter, you’ll notice upscale finishes and thoughtful design—9-foot ceilings, wide hallways, and expansive windows that flood the main floor with natural light. Open-concept layout seamlessly connects the living, dining, and kitchen areas. Cozy up by the fireplace in the living room or enjoy meals in the dining space adorned with elegant picture molding. The kitchen features a sleek quartz backsplash, stainless steel appliances, and a spacious center island—perfect for meal prep, casual dining, or entertaining guests. Upstairs, you'll find four generously sized bedrooms—each with a walk-in closet. The spacious primary suite offers a peaceful retreat with a beautifully appointed private bathroom and ample room to unwind. Large bonus room provides flexible space—perfect for a media room, playroom, guest area, or home office. Throughout the home, you’ll find premium Pella windows and elegant Hunter Douglas window treatments that enhance both style and energy efficiency. Enjoy year-round enjoyment with an indoor sport court. Unfinished lower level offers a fantastic equity opportunity—customize it to fit your lifestyle with additional living space, a home gym, or entertainment area. Framed in future bedroom with egress window, plumbing is roughed in for an additional bathroom. The expansive, flat backyard is ideal for relaxation and play. Recently planted arborvitae hedge will enhance privacy. Additional highlights: gas line for a grill or fire feature, a hot/cold outdoor spigot, and a garage wired for EV charging. Peace of mind comes with a full Ring security system—including video doorbell and cameras with night vision and intercom at the front, garage, and backyard.Property Information
Status: Active
Sub Type: ********
List Price: $1,100,000
MLS#: 6699874
Current Price: $1,100,000
Address: 13107 Orchard Road, Minnetonka, MN 55305
City: Minnetonka
State: MN
Postal Code: 55305
Geo Lat: 44.934601
Geo Lon: -93.445808
Subdivision:
County: Hennepin
Property Description
Year Built: 2022
Lot Size SqFt: 22215.6
Gen Tax: 12401.56
Specials Inst: 0
High School: ********
Square Ft. Source:
Above Grade Finished Area:
Below Grade Finished Area:
Below Grade Unfinished Area:
Total SqFt.: 4884
Style: Array
Total Bedrooms: 4
Total Bathrooms: 4
Total Full Baths: 1
Garage Type:
Garage Stalls: 3
Waterfront:
Property Features
Exterior:
Roof:
Foundation:
Lot Feat/Fld Plain: Array
Interior Amenities:
Inclusions: ********
Exterior Amenities:
Heat System:
Air Conditioning:
Utilities:



