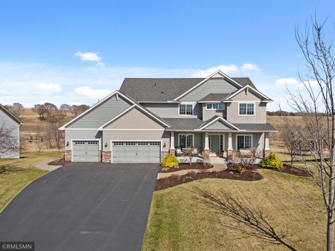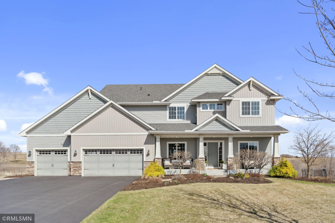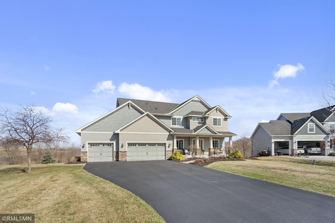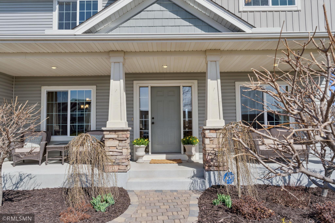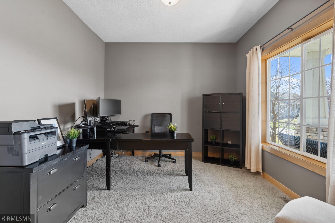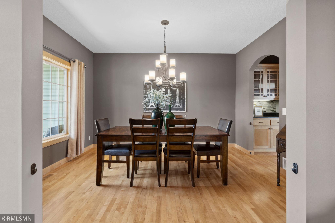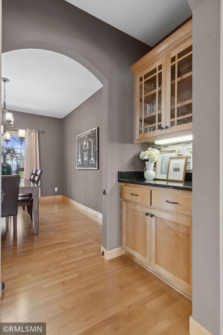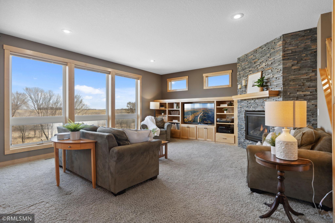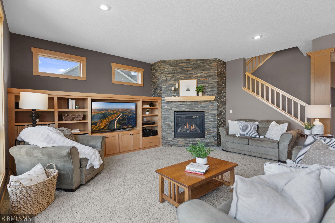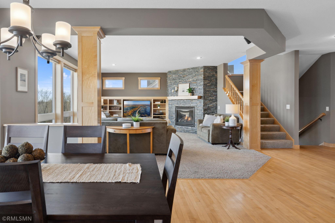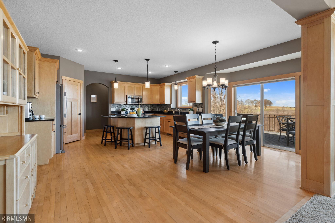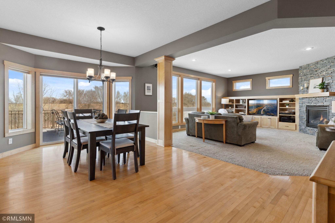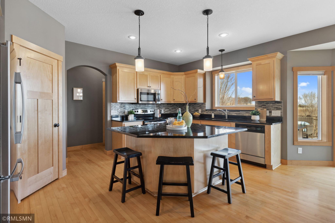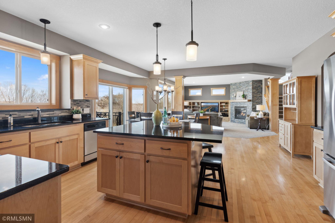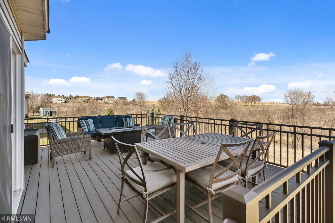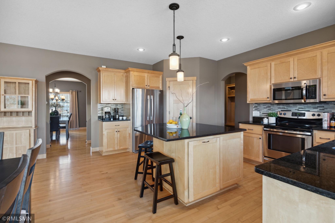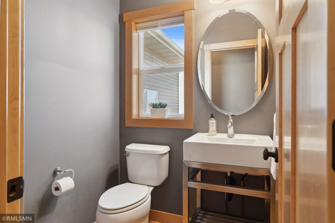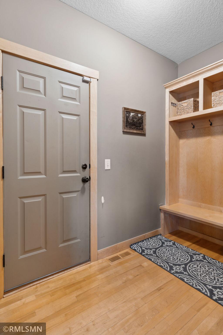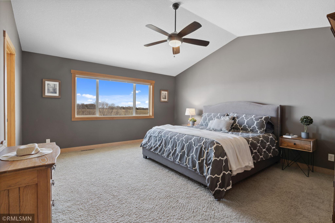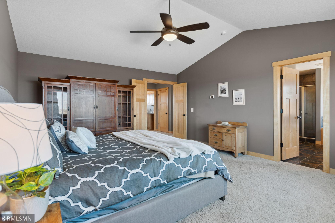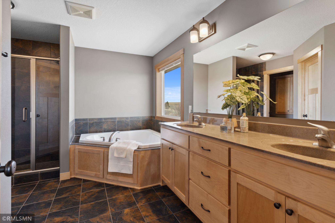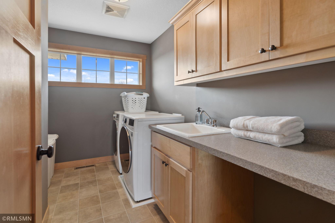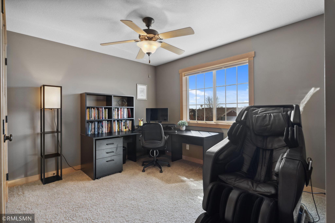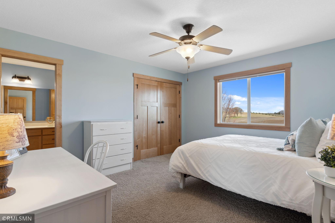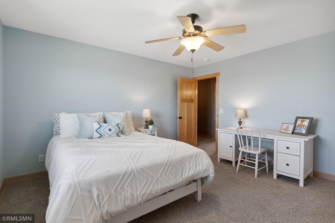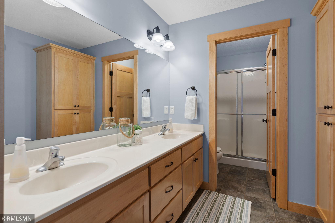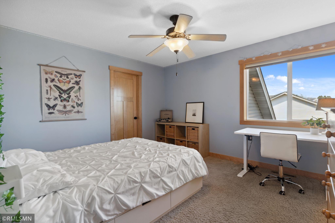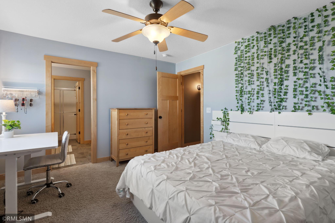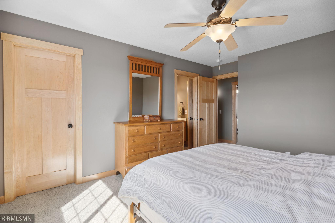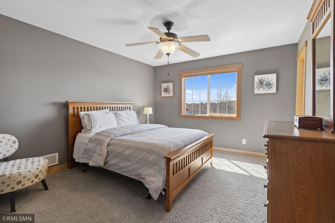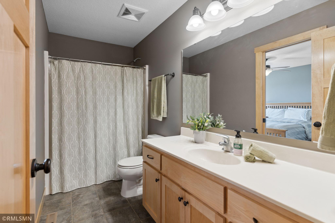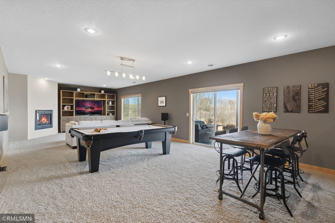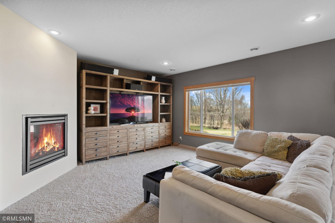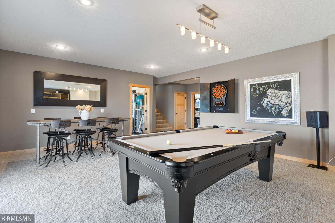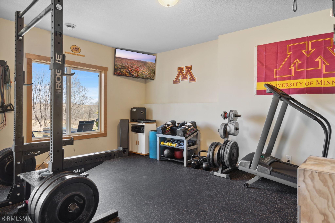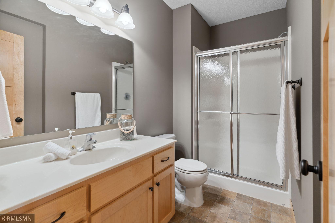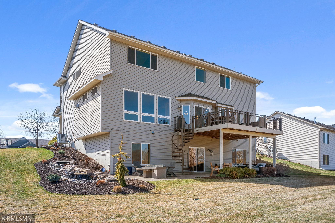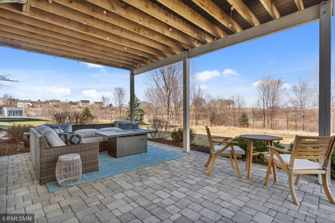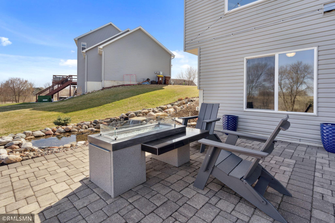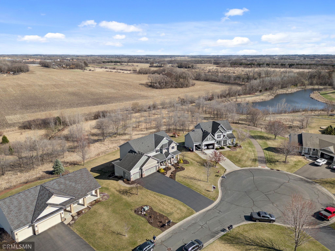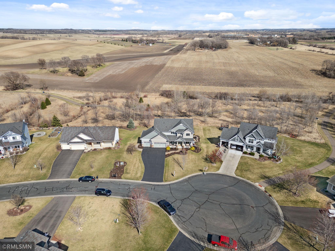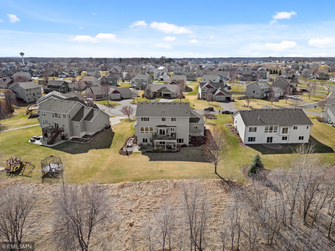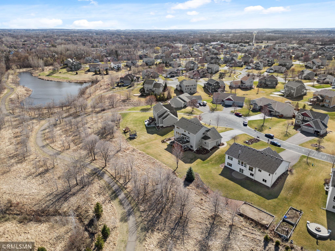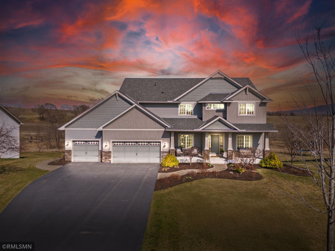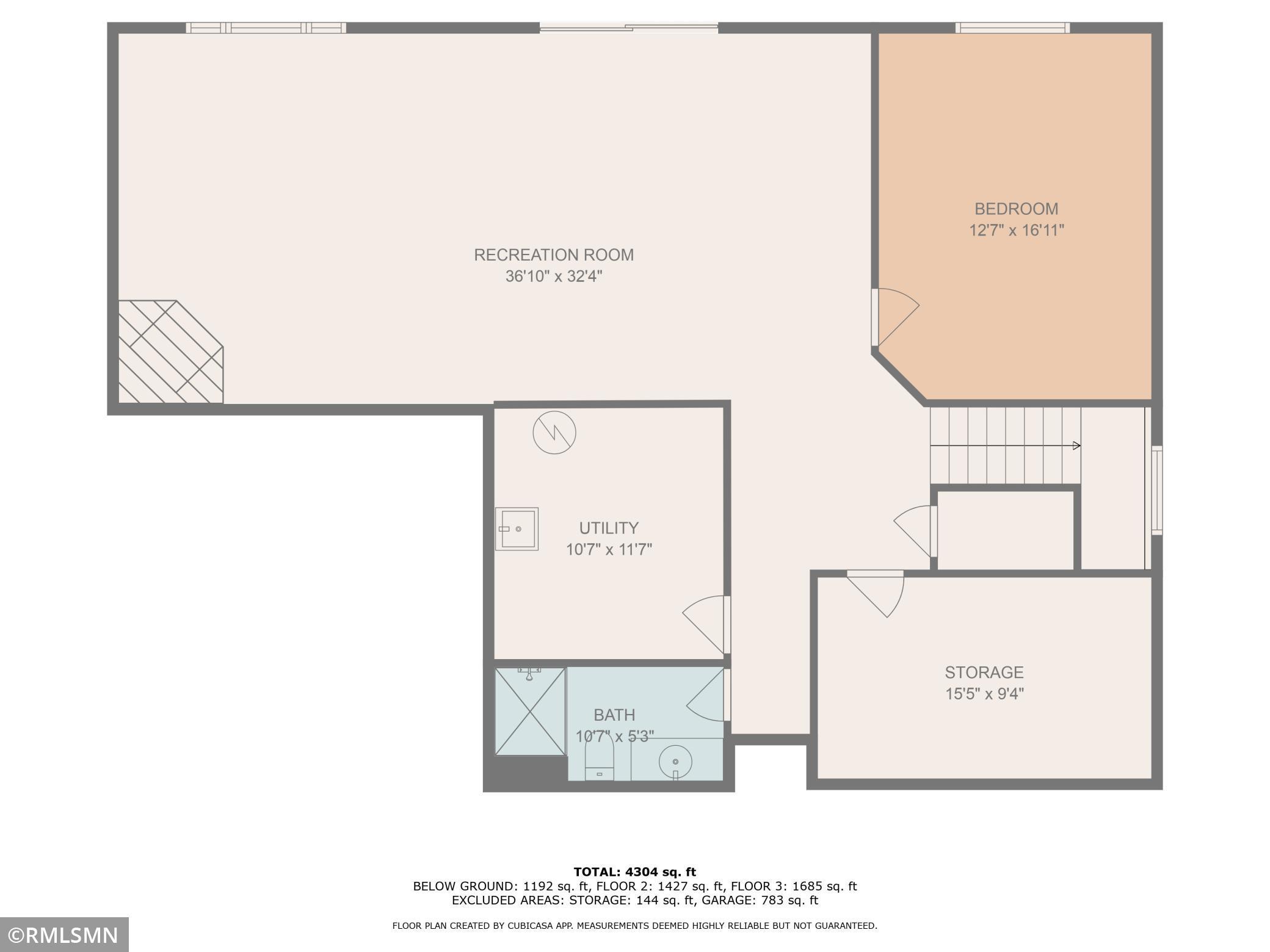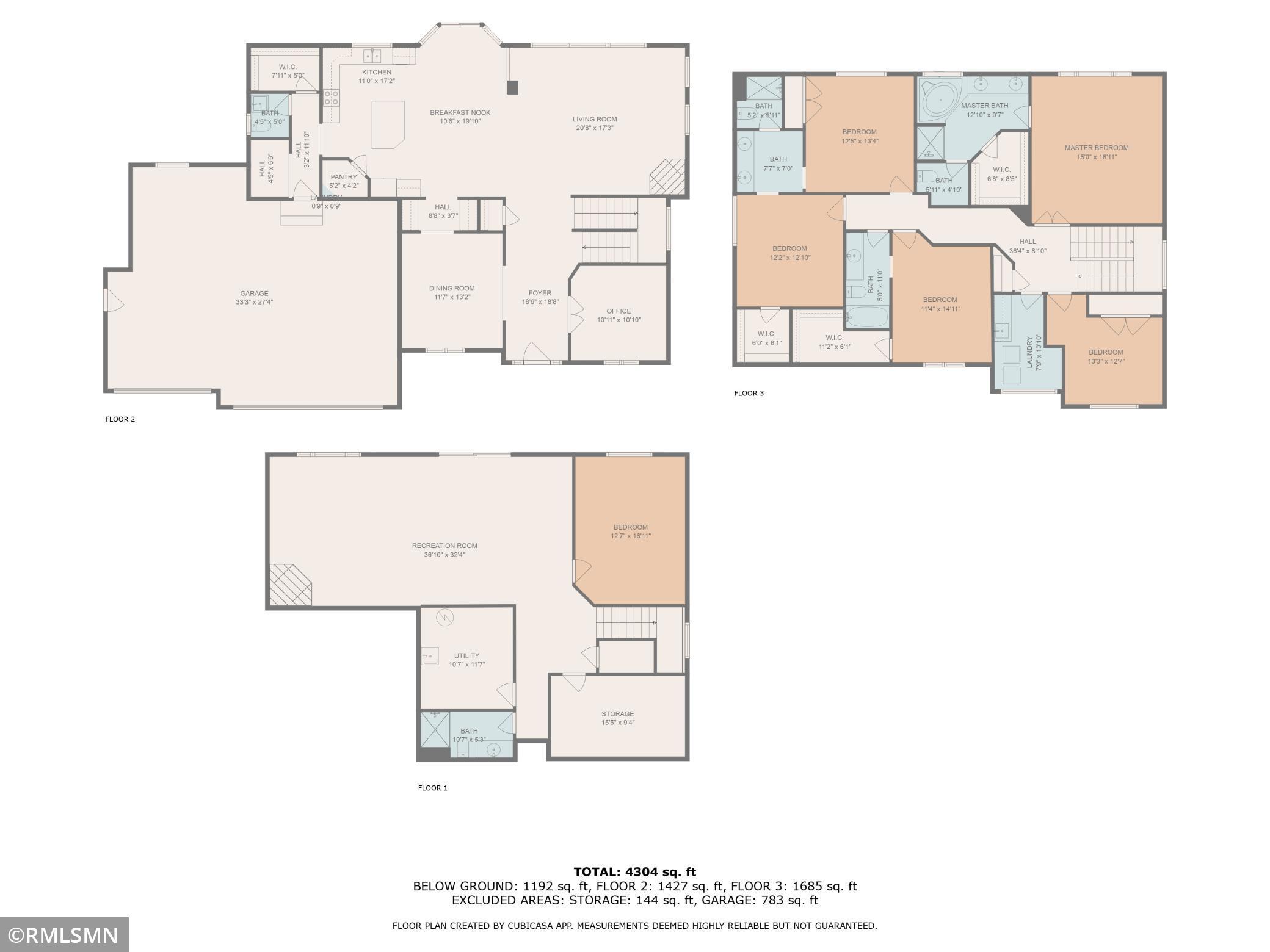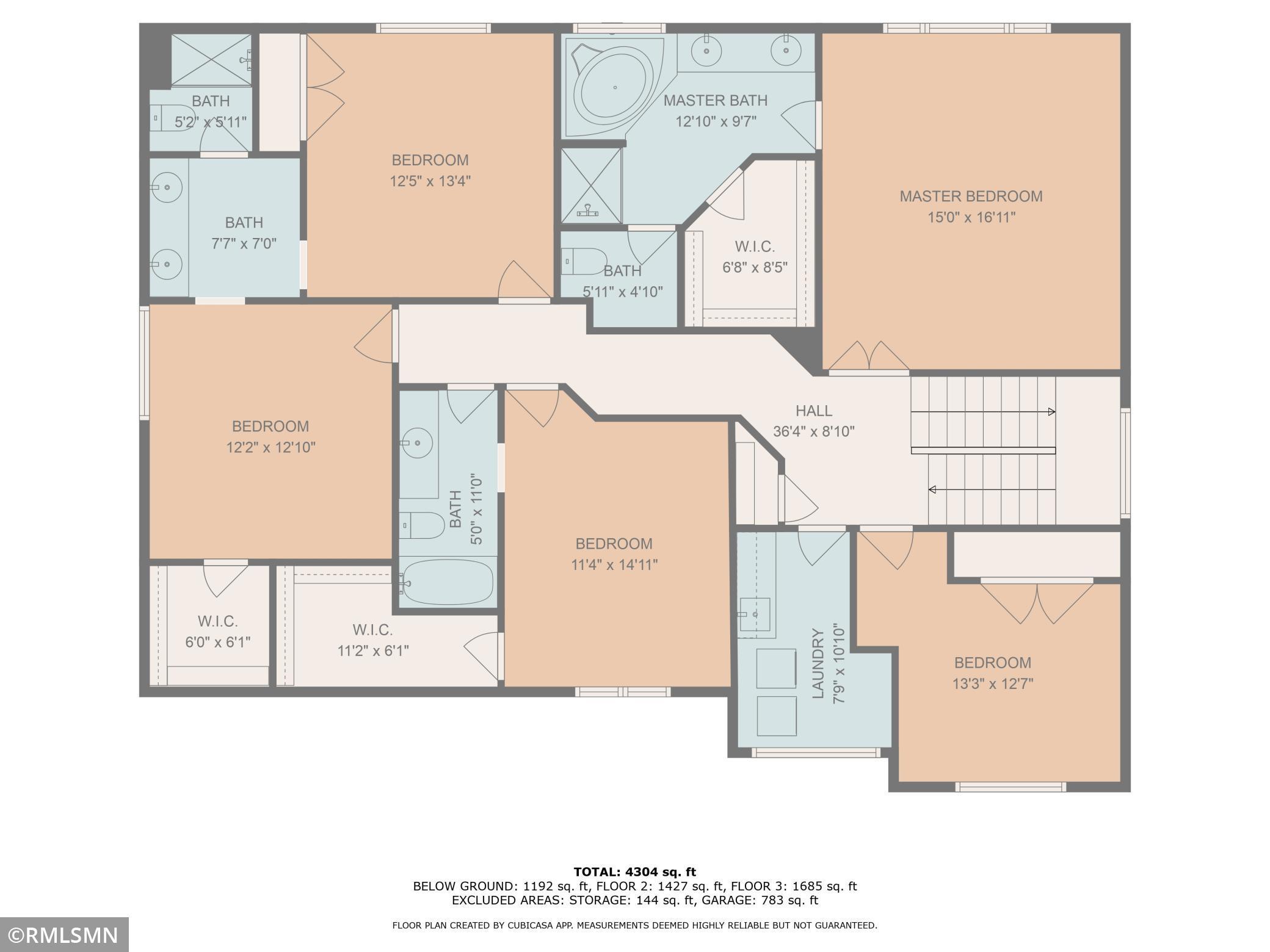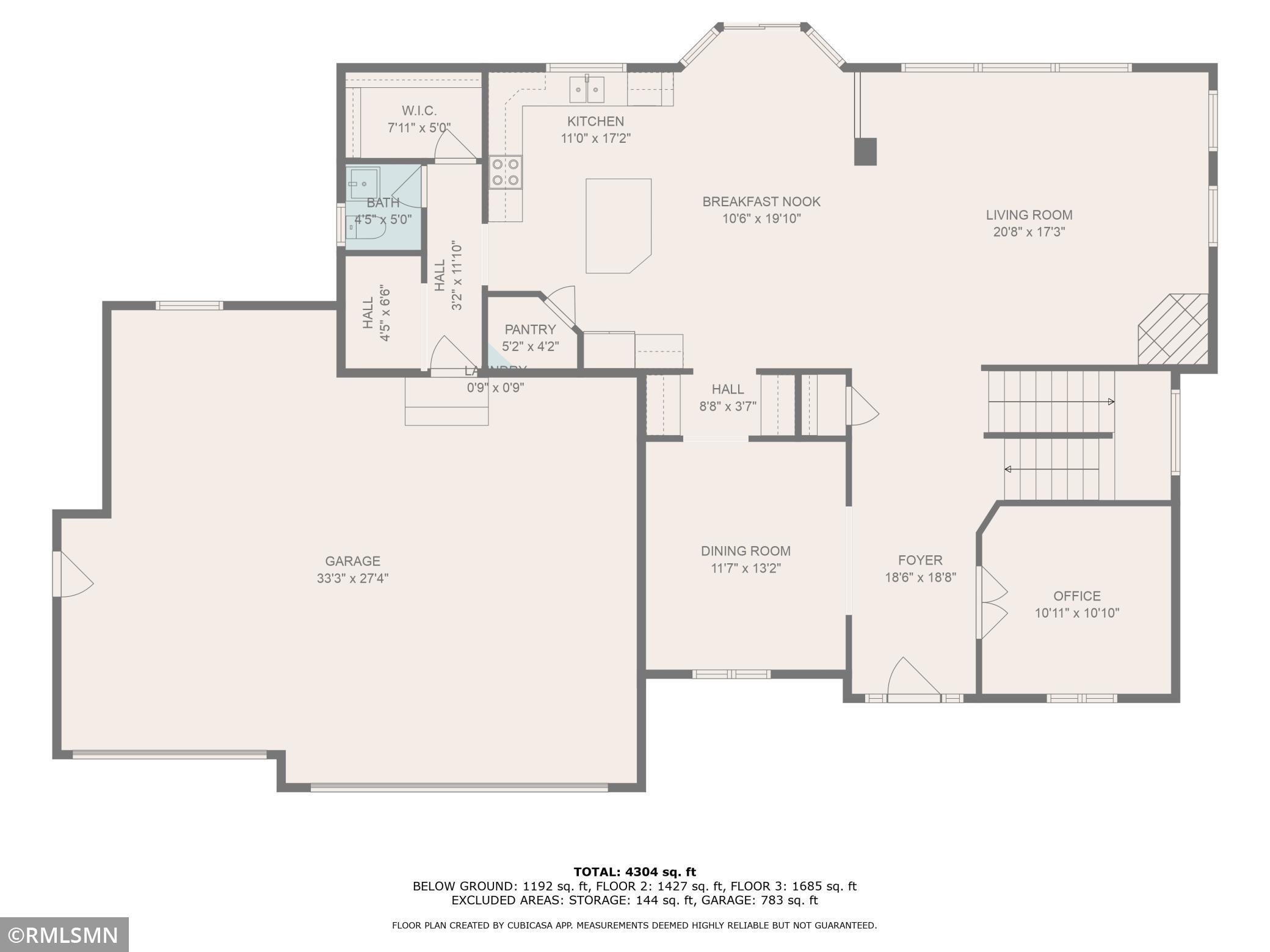
Property Listing
Description
Discover this exceptional, custom-built executive home where craftsmanship and comfort meet in perfect harmony. Nestled beside the tranquil Empire Park Preserve, this stunning property offers peaceful wooded views, open green space, and scenic walking trails right outside your door. Designed with both elegance and functionality in mind, the home features an open-concept layout that welcomes you with warmth and style. The living room is a showstopper with its expansive picture windows, custom built-in cabinetry, and a striking stone fireplace that invites you to relax and unwind. At the heart of the home, the gourmet kitchen is a chef’s dream—complete with stainless steel appliances, a stylish backsplash, a spacious island, and a butler’s pantry for extra convenience. The formal dining room flows effortlessly from the kitchen, making entertaining seamless and enjoyable. Step outside onto the large deck, which leads down to a beautifully designed paver patio with a cozy fire table—ideal for evening gatherings. The lush landscaping and custom water feature add a serene and luxurious feel to the outdoor living space. Throughout the home, high-end finishes, custom millwork, and detailed moldings showcase timeless character and quality. A private home office makes working from home comfortable and efficient. Upstairs, you’ll find five generously sized bedrooms—each with access to a private or Jack-and-Jill bath. The spacious owner’s suite offers a peaceful retreat, featuring a spa-like ensuite with a jetted tub, walk-in shower, dual vanities, and a large walk-in closet. A convenient upstairs laundry room adds to the home’s thoughtful layout. The walk-out lower level is fully finished and built for entertaining, with a large family room, additional fireplace, home gym or flex space, bathroom, and ample storage. The oversized three-car garage provides plenty of room for vehicles, gear, and includes a functional mudroom to keep everything organized. Impeccably maintained and thoughtfully designed, this extraordinary home combines modern luxury with everyday comfort in a truly unforgettable setting.Property Information
Status: Active
Sub Type: ********
List Price: $825,000
MLS#: 6699881
Current Price: $825,000
Address: 19274 Cattail Court, Farmington, MN 55024
City: Farmington
State: MN
Postal Code: 55024
Geo Lat: 44.67013
Geo Lon: -93.127678
Subdivision: Providence 2nd Add
County: Dakota
Property Description
Year Built: 2011
Lot Size SqFt: 15246
Gen Tax: 7590
Specials Inst: 0
High School: ********
Square Ft. Source:
Above Grade Finished Area:
Below Grade Finished Area:
Below Grade Unfinished Area:
Total SqFt.: 4849
Style: Array
Total Bedrooms: 5
Total Bathrooms: 5
Total Full Baths: 2
Garage Type:
Garage Stalls: 3
Waterfront:
Property Features
Exterior:
Roof:
Foundation:
Lot Feat/Fld Plain: Array
Interior Amenities:
Inclusions: ********
Exterior Amenities:
Heat System:
Air Conditioning:
Utilities:


