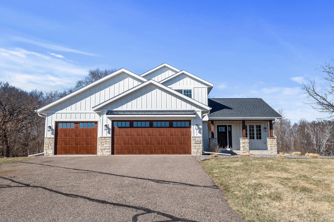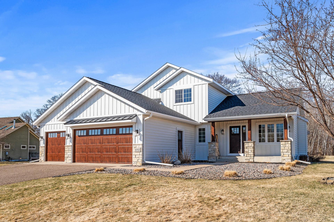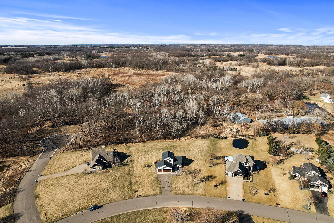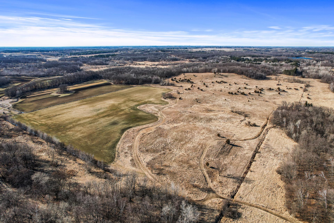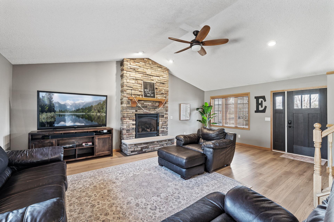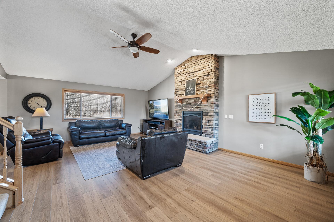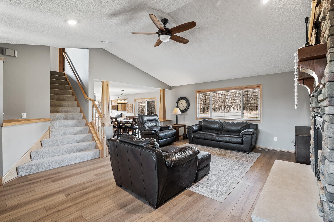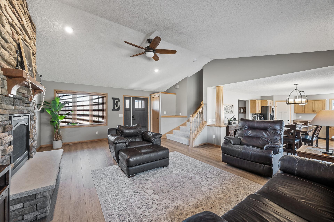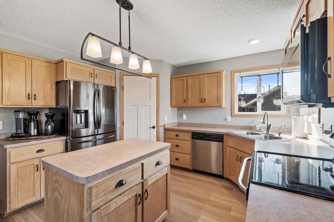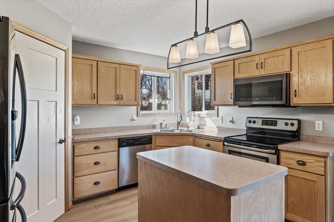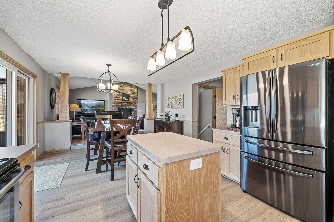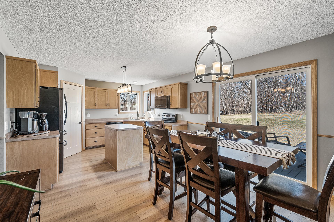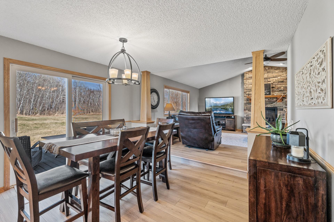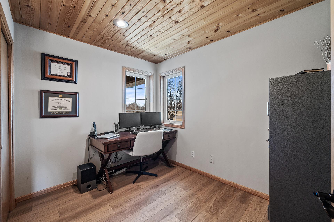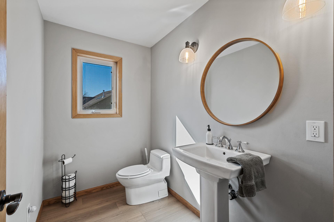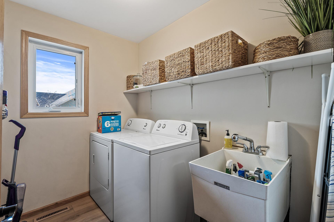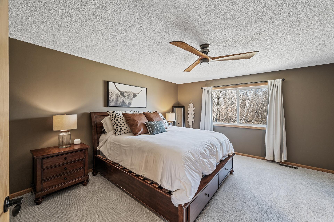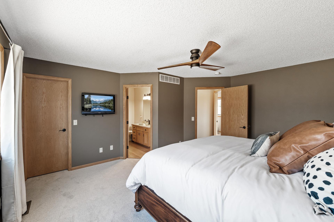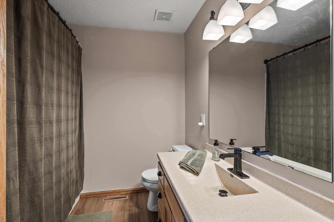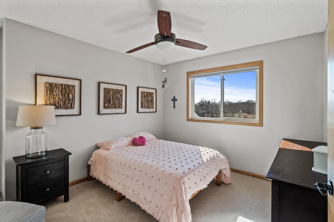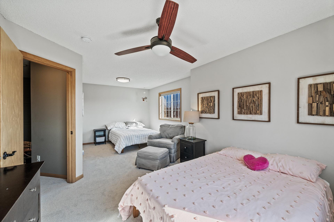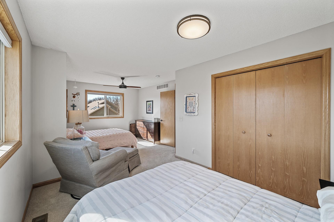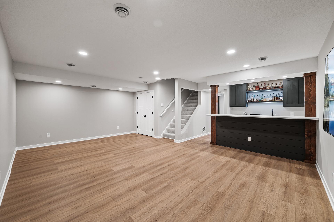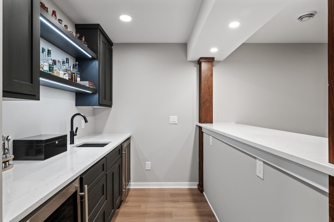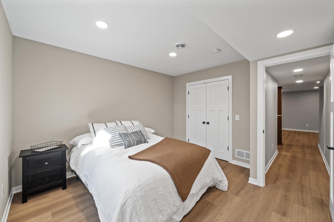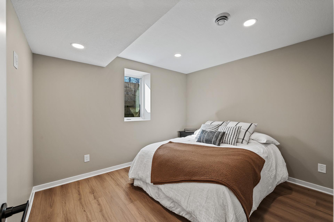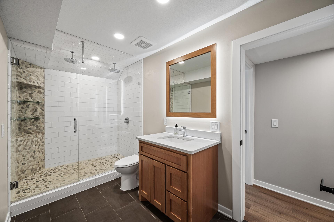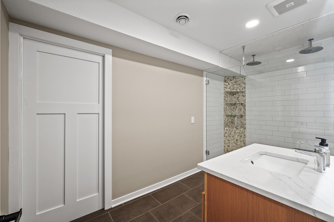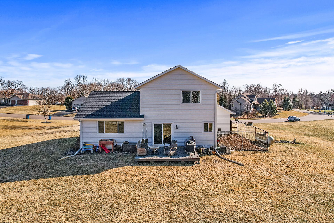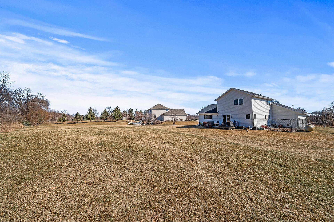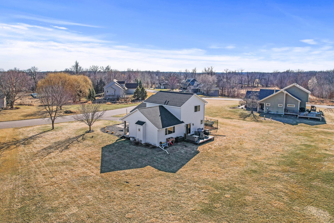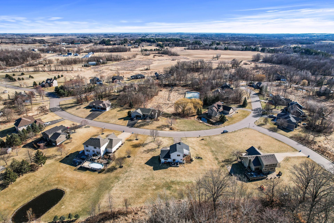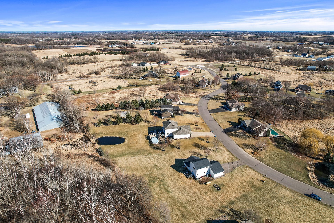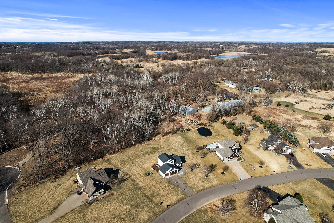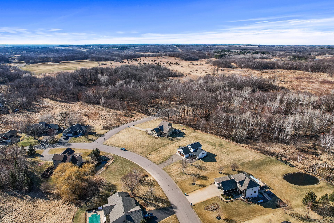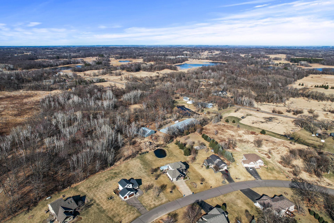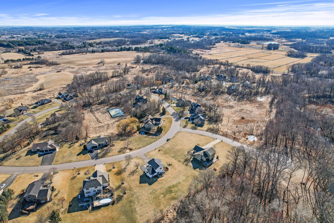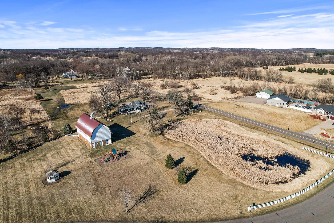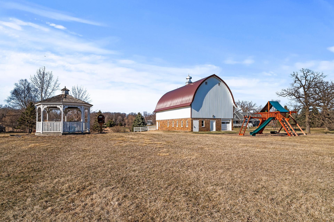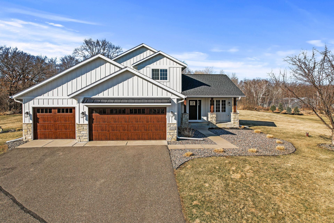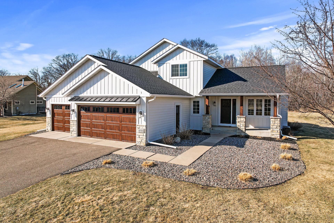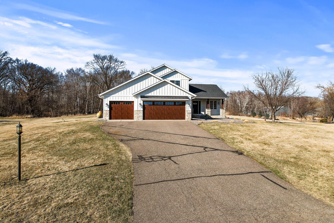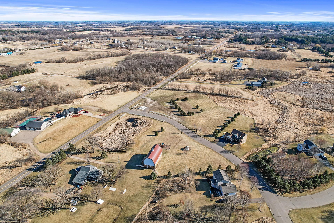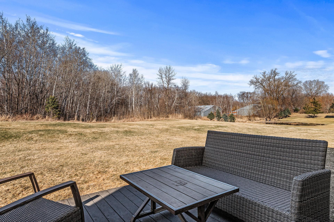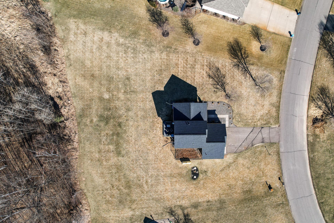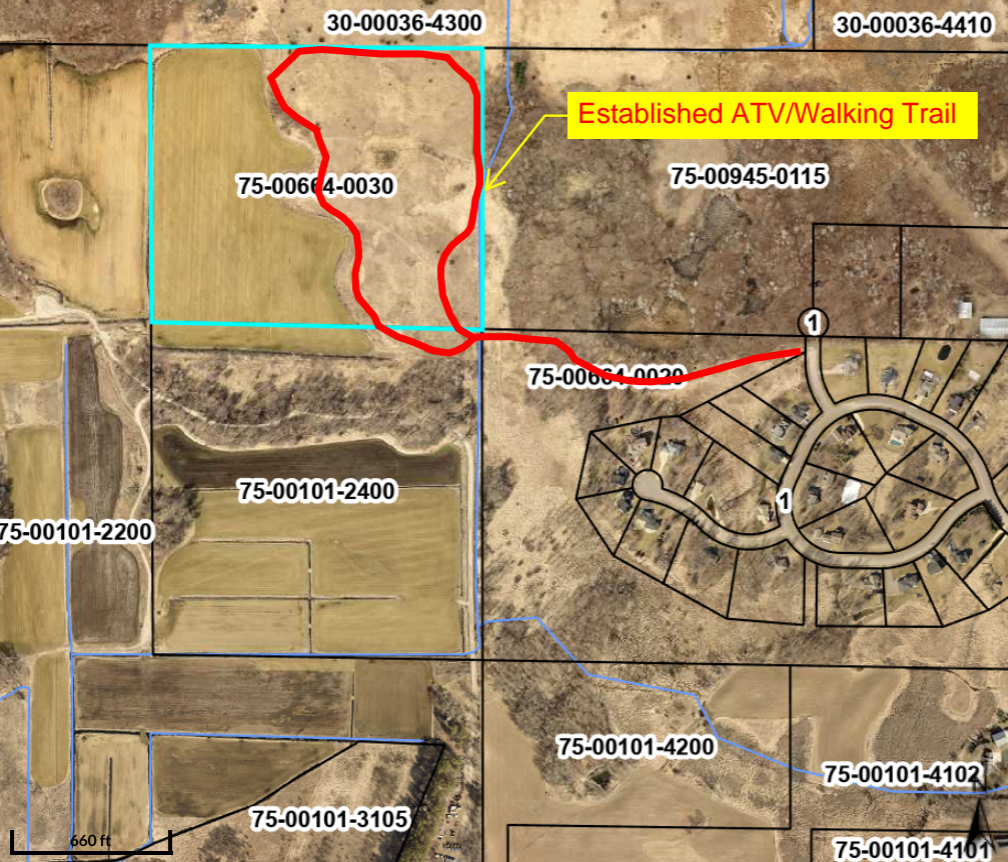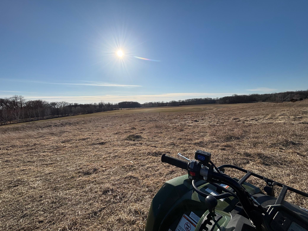
Property Listing
Description
This is a one of a kind home, property and community. Elk River home in the sought after Rolling Hills development on a 1 acre private wooded back yard with wide open spaces, fully finished updated modern home, with access to the over 33 acre community owned land with scenic walking & ATV trails, and community barn/park area, this home has things you just won’t find anywhere else. The main level features an inviting open layout with soaring vaulted ceilings, a cozy gas fireplace in the living room, and a generously sized kitchen with a center island, pantry, and stainless steel appliances. You'll also find a convenient main-level bedroom/office and laundry room. Walk right out the main level to the backyard and patio space. Upstairs includes two bedrooms, including an oversized room that could be converted into two bedrooms. Oversized primary bedroom with a walk in closet and a walk-through bath for added comfort and functionality. The recently finished basement adds even more living space with a large family room, wet bar, additional bedroom, and full bath with oversized tile shower, —perfect for entertaining and hosting guests. This home has seen numerous updates including new exterior siding & roofing (2022–2023), a brand-new furnace and A/C (2024), and updated LVP and carpet flooring. The perfect blend of peaceful living and everyday convenience, with quick access to Highway 169 and all the shopping, dining, and amenities in both Elk River and Zimmerman. This home is move in ready. Schedule your showing today!Property Information
Status: Active
Sub Type: ********
List Price: $499,900
MLS#: 6699991
Current Price: $499,900
Address: 9753 226th Lane NW, Elk River, MN 55330
City: Elk River
State: MN
Postal Code: 55330
Geo Lat: 45.382266
Geo Lon: -93.513826
Subdivision: Rolling Hills
County: Sherburne
Property Description
Year Built: 2003
Lot Size SqFt: 43560
Gen Tax: 9212
Specials Inst: 3138
High School: ********
Square Ft. Source:
Above Grade Finished Area:
Below Grade Finished Area:
Below Grade Unfinished Area:
Total SqFt.: 2880
Style: Array
Total Bedrooms: 4
Total Bathrooms: 3
Total Full Baths: 1
Garage Type:
Garage Stalls: 3
Waterfront:
Property Features
Exterior:
Roof:
Foundation:
Lot Feat/Fld Plain: Array
Interior Amenities:
Inclusions: ********
Exterior Amenities:
Heat System:
Air Conditioning:
Utilities:


