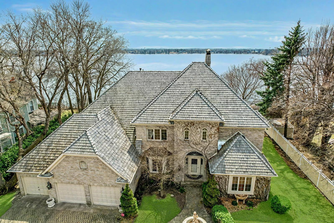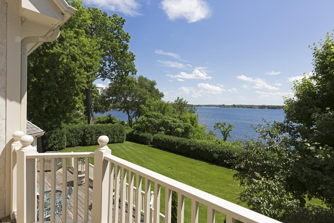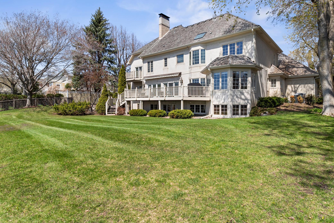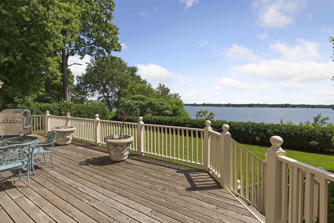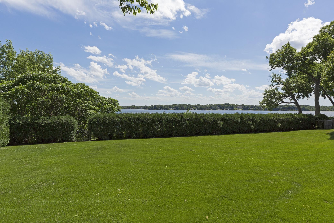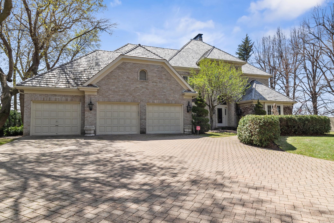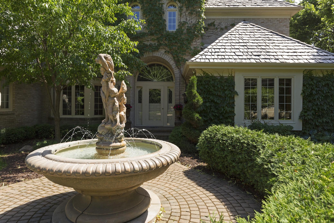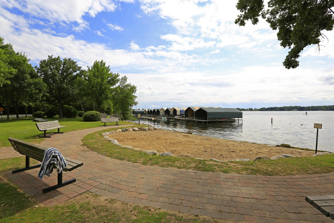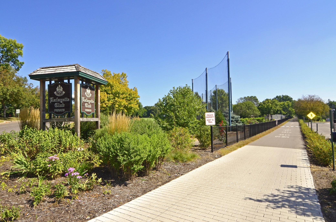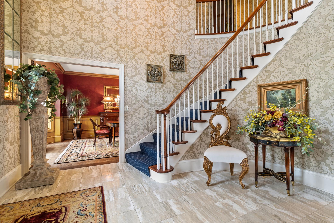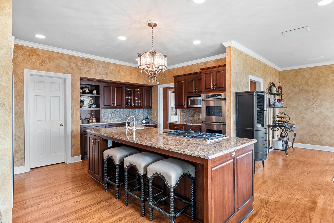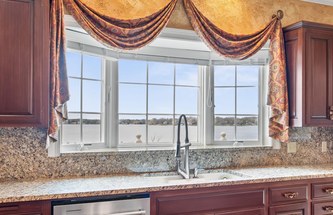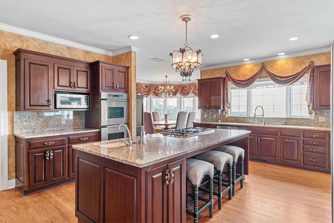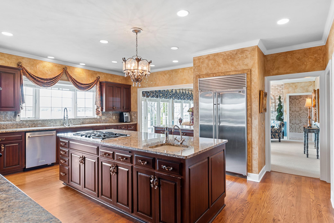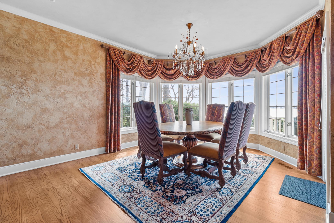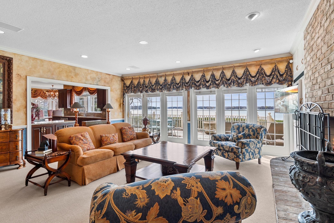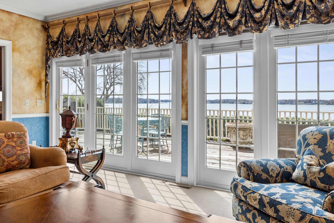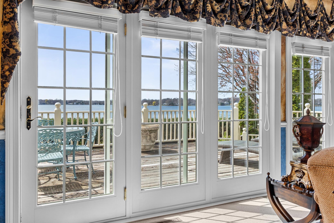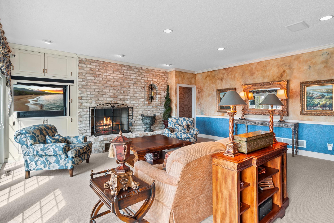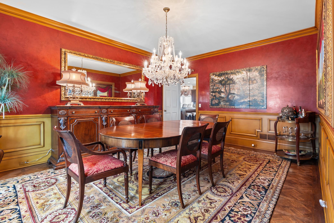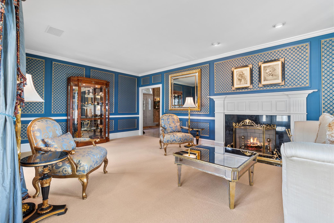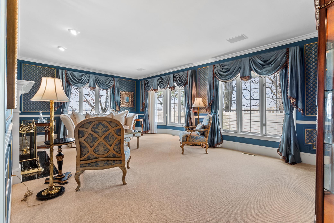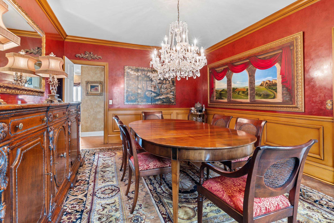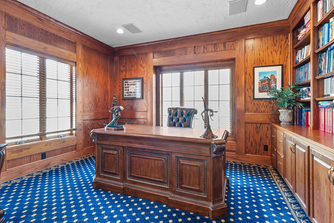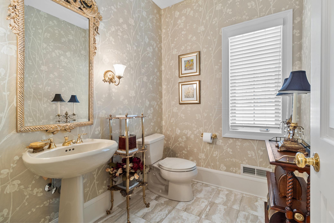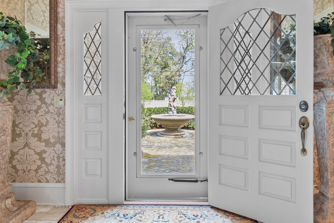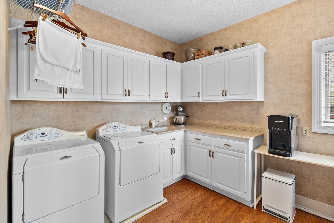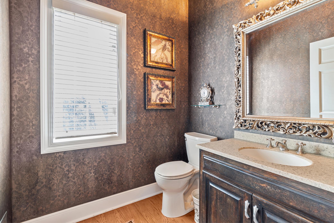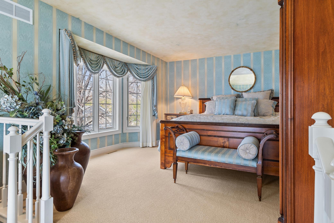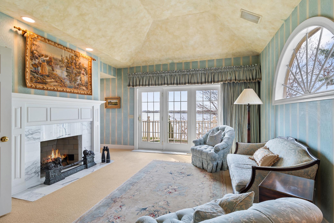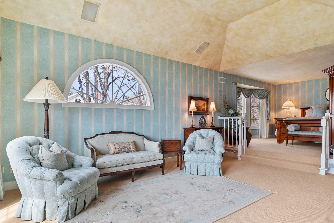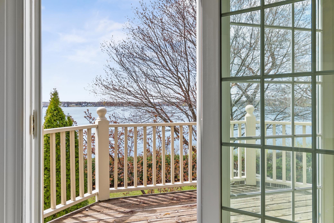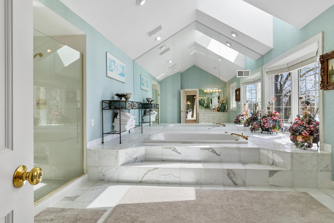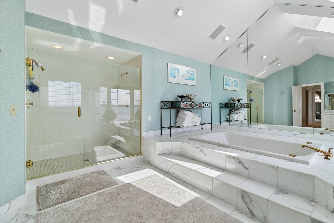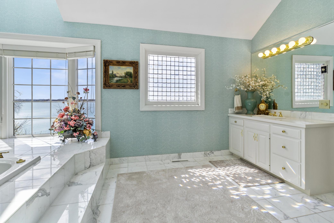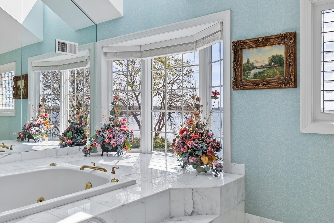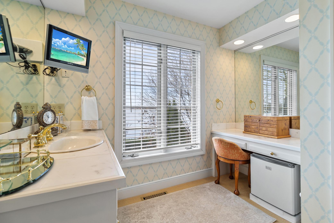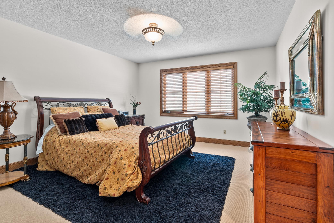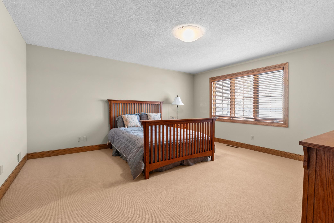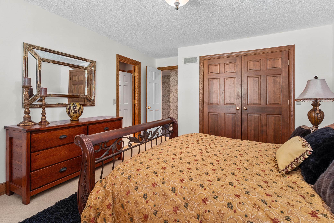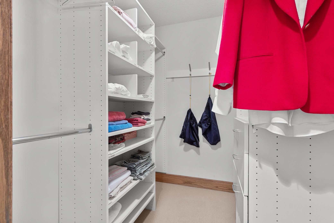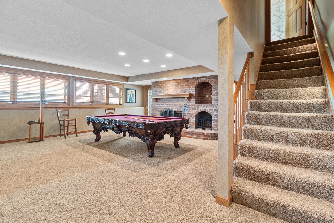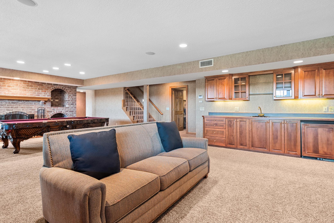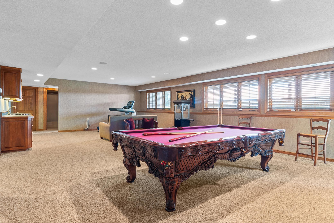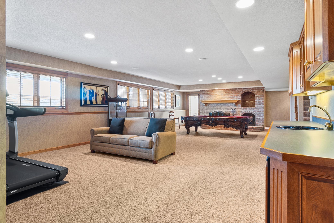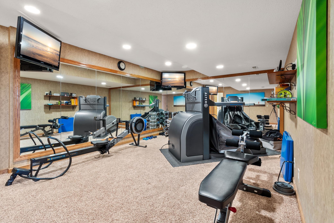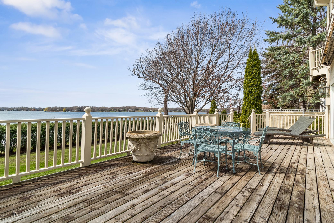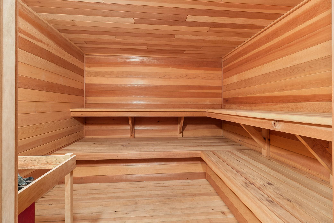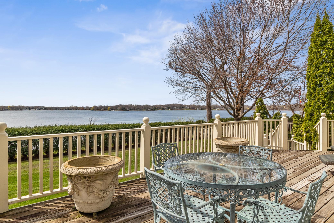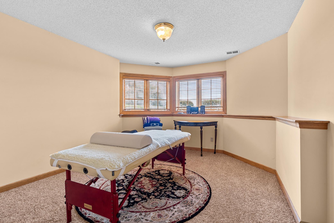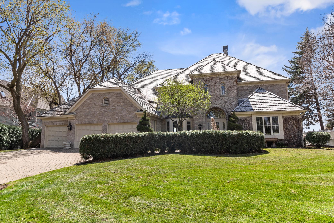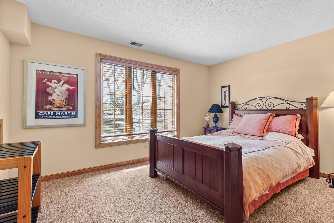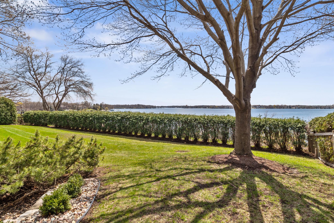
Property Listing
Description
New Price! Come Experience Lafayette Bay with Breathtaking Views all the way to Excelsior. Luxurious lakeside living with 122 feet of prime shoreline offering stunning southern-facing views all the way to Excelsior. Custom-built by Steiner & Koppelman, this timeless two-story residence showcases exceptional craftsmanship, refined finishes, and thoughtful design throughout. The main level features an open-concept kitchen and family room with expansive lake views, formal and informal living areas, a private office, and main-floor laundry. Upstairs, you'll find three spacious en-suite bedrooms, including a luxurious primary suite with sitting area, fireplace, dual walk-in closets, and a spa-inspired vaulted bath. The walkout lower level adds two additional bedrooms, a large amusement room, fitness area, and sauna. Step outside to a generous lakeside deck—ideal for entertaining or enjoying peaceful panoramic water views. This meticulously maintained home offers elegant millwork, abundant natural light, and well-proportioned spaces. Recent updates include a new roof, upgraded mechanicals, and new windows. Move-in ready with opportunity for personalization. Located in highly sought-after Minnetonka Beach, enjoy proximity to the Lafayette Club, Dakota Trail, award-winning Orono Schools, and just minutes to Wayzata and downtown Minneapolis. A rare chance to own a premier property on Lake Minnetonka's most prestigious communities.Property Information
Status: Active
Sub Type: ********
List Price: $2,995,000
MLS#: 6700056
Current Price: $2,995,000
Address: 2645 Arcola Lane, Wayzata, MN 55391
City: Wayzata
State: MN
Postal Code: 55391
Geo Lat: 44.939916
Geo Lon: -93.588429
Subdivision: Minnetonka Beach On Lake Mtka
County: Hennepin
Property Description
Year Built: 1986
Lot Size SqFt: 24393.6
Gen Tax: 34415
Specials Inst: 0
High School: ********
Square Ft. Source:
Above Grade Finished Area:
Below Grade Finished Area:
Below Grade Unfinished Area:
Total SqFt.: 0
Style: Array
Total Bedrooms: 5
Total Bathrooms: 7
Total Full Baths: 3
Garage Type:
Garage Stalls: 3
Waterfront:
Property Features
Exterior:
Roof:
Foundation:
Lot Feat/Fld Plain: Array
Interior Amenities:
Inclusions: ********
Exterior Amenities:
Heat System:
Air Conditioning:
Utilities:


