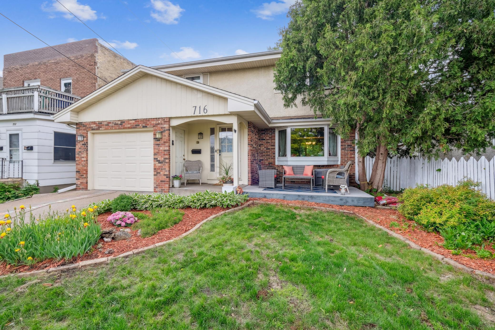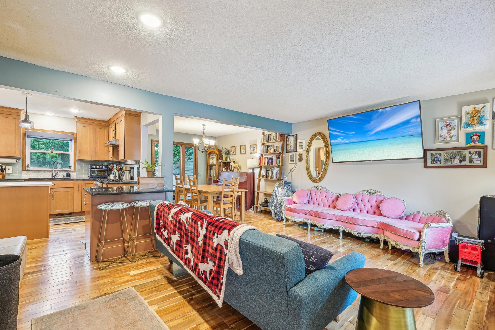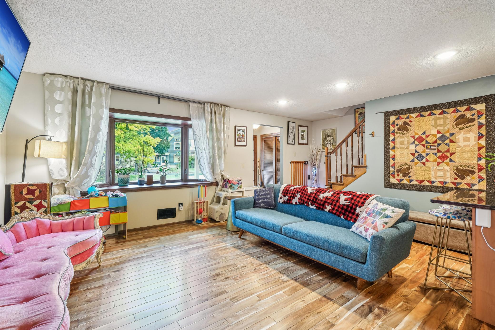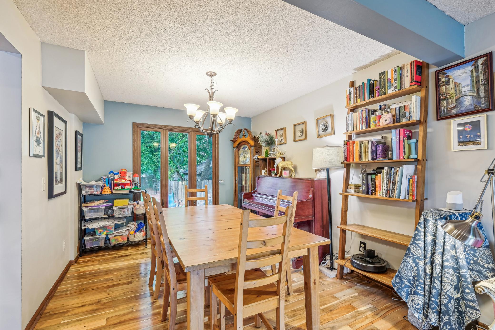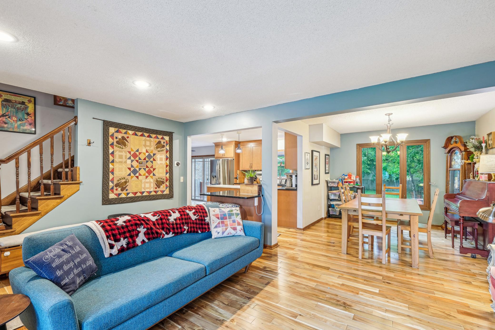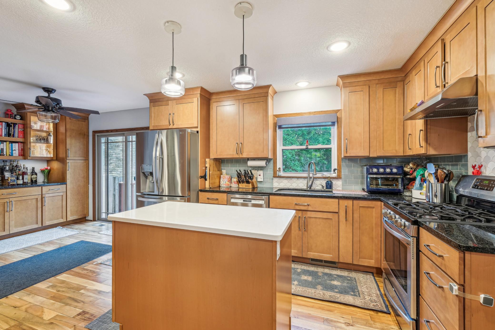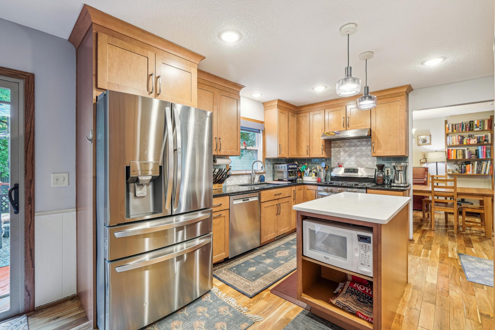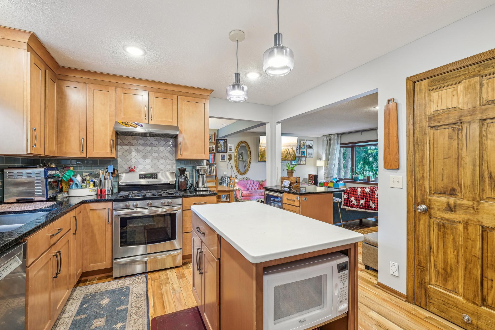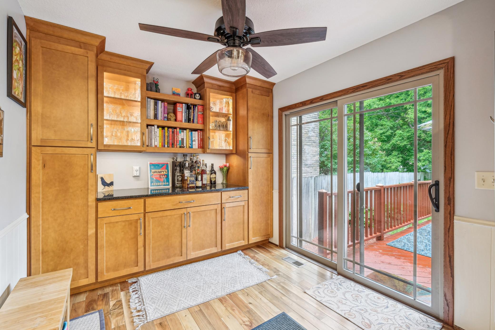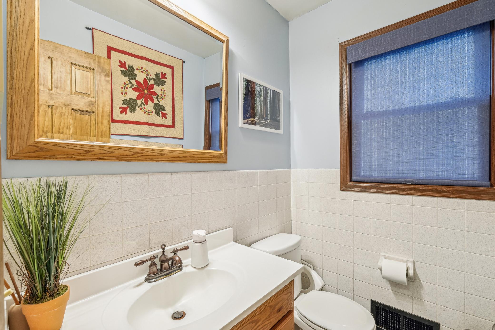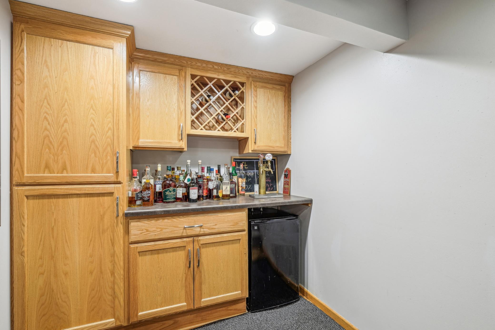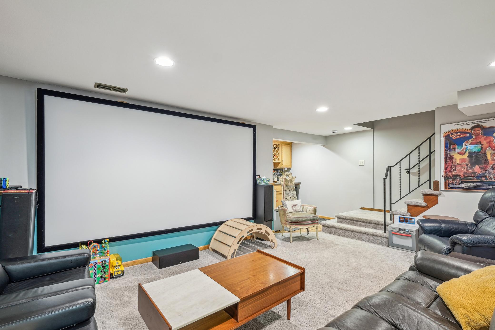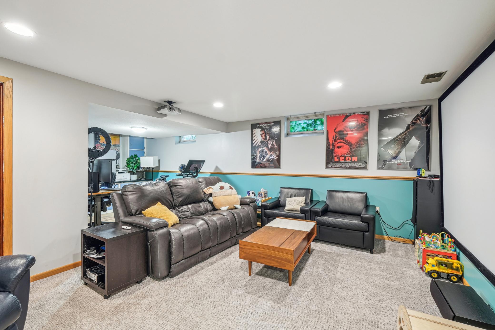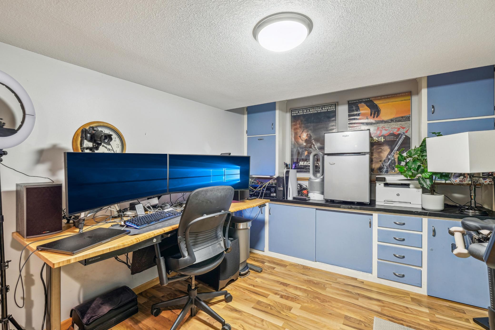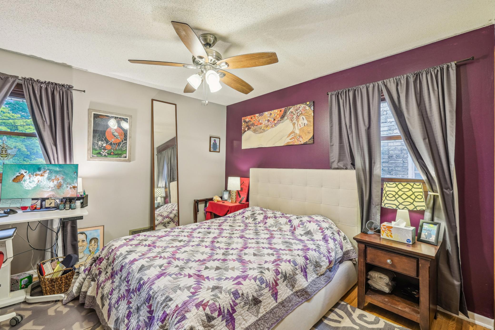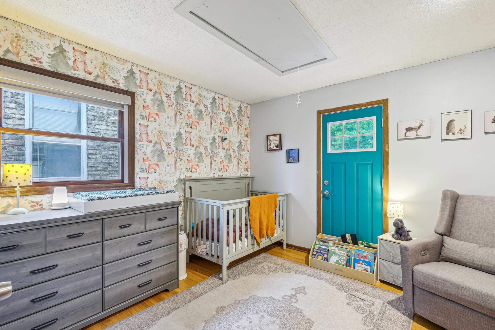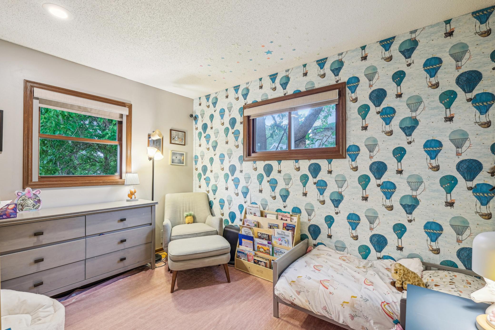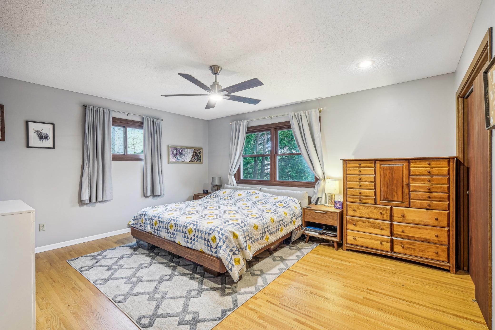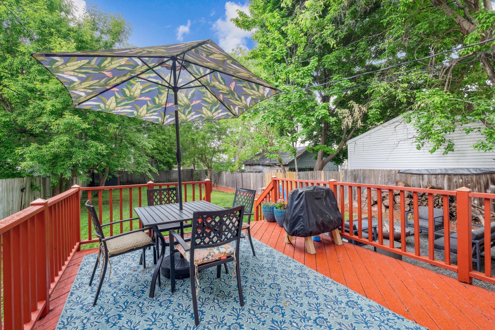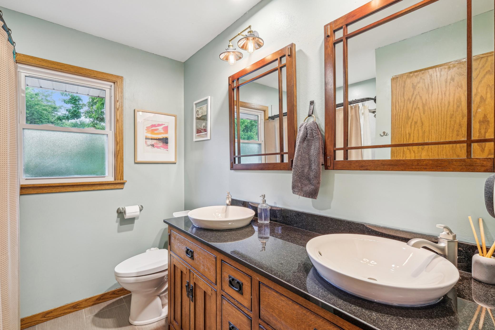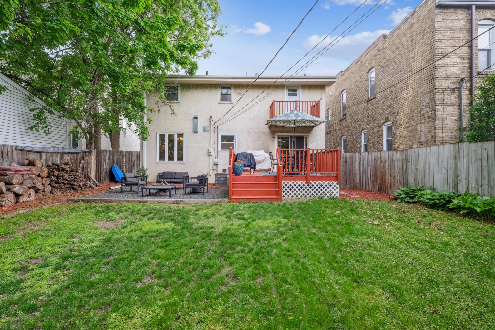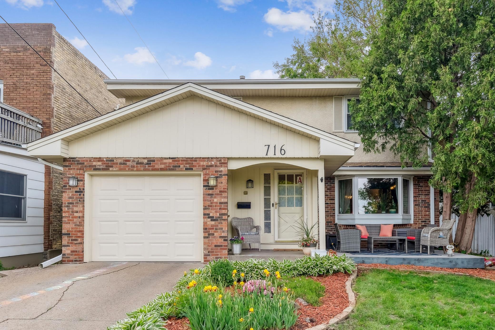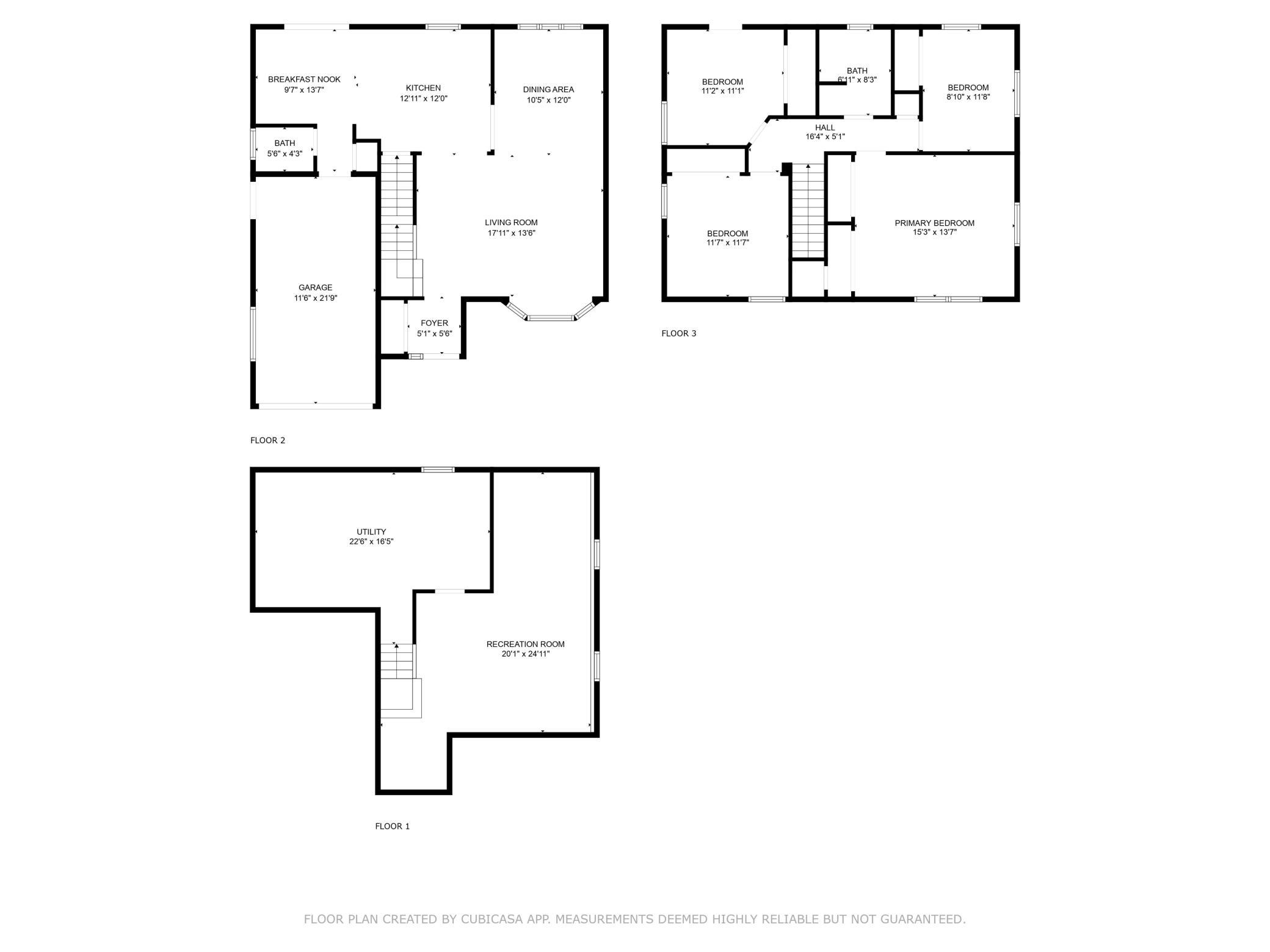
Property Listing
Description
Welcome home to this charming and beautifully maintained two-story nestled in the Saint Anthony West neighborhood of Northeast Minneapolis. This inviting 4-bedroom, 2-bathroom home perfectly balances classic character with thoughtful updates. Step inside and you’re greeted by warm, gleaming hardwood floors and a bright, open layout that’s ideal for both relaxing and entertaining. The main floor has been thoughtfully opened up to create a seamless flow between the spacious living room, cozy dining area, and beautiful chef’s kitchen. With sleek stainless steel appliances, stylish cabinetry, and a custom stainless hood, this kitchen is as functional as it is beautiful—perfect for weeknight dinners or weekend gatherings. Upstairs, you’ll find four generously sized bedrooms, each filled with natural light and featuring hardwood floors, large closets, and a sense of peace and privacy. A full bathroom rounds out the upper level, offering comfort and convenience for everyone. Step outside to your own backyard oasis—a large, fully fenced yard with a spacious deck for grilling, a fire pit area for evening hangs, and plenty of green space to play, garden, or just unwind. Located in one of the most dynamic neighborhoods in Minneapolis, you’re just a short stroll from beloved local spots like Hai Hai, Jax Café, and Indeed Brewing. Plus, the Mississippi River, Boom Island Park, and the iconic Stone Arch Bridge are all nearby, making it easy to get out and explore. If you’re looking for a home that blends timeless charm, modern updates, and an unbeatable location—this Northeast gem checks all the boxes. Come see it for yourself!Property Information
Status: Active
Sub Type: ********
List Price: $495,000
MLS#: 6700101
Current Price: $495,000
Address: 716 6th Street NE, Minneapolis, MN 55413
City: Minneapolis
State: MN
Postal Code: 55413
Geo Lat: 44.997509
Geo Lon: -93.258211
Subdivision: Borups Add To Town Of St Anthony
County: Hennepin
Property Description
Year Built: 1969
Lot Size SqFt: 7405.2
Gen Tax: 6643
Specials Inst: 0
High School: ********
Square Ft. Source:
Above Grade Finished Area:
Below Grade Finished Area:
Below Grade Unfinished Area:
Total SqFt.: 2381
Style: Array
Total Bedrooms: 4
Total Bathrooms: 2
Total Full Baths: 1
Garage Type:
Garage Stalls: 1
Waterfront:
Property Features
Exterior:
Roof:
Foundation:
Lot Feat/Fld Plain: Array
Interior Amenities:
Inclusions: ********
Exterior Amenities:
Heat System:
Air Conditioning:
Utilities:


