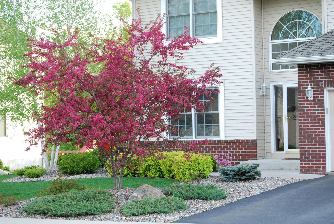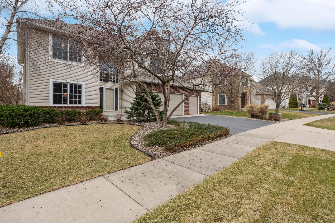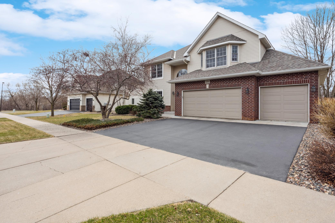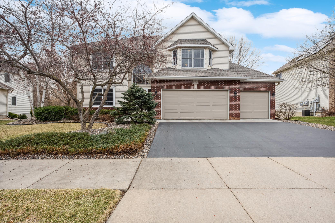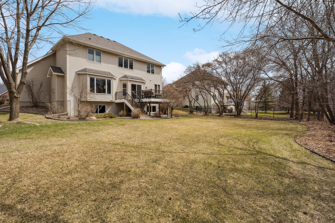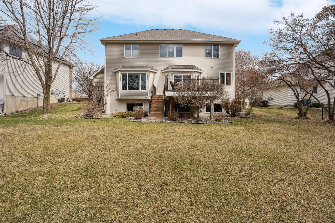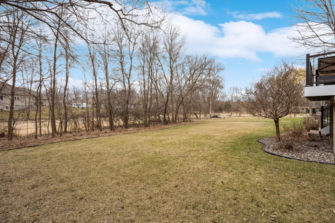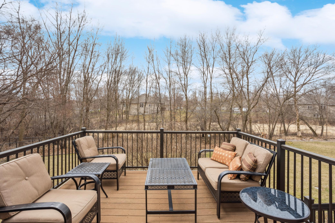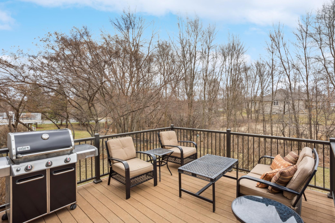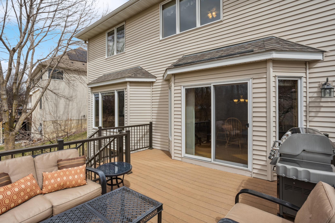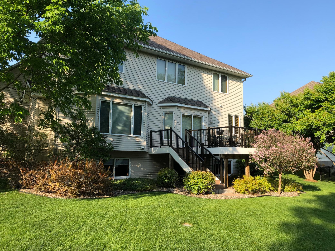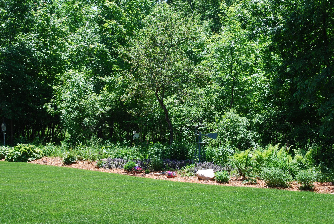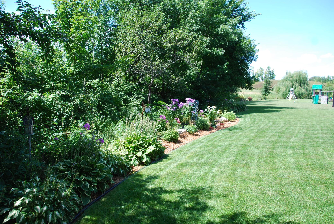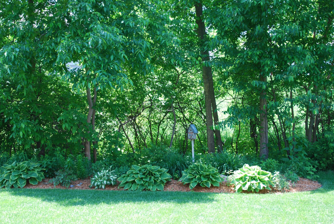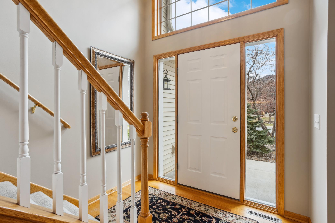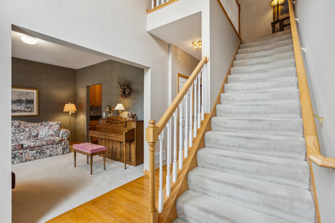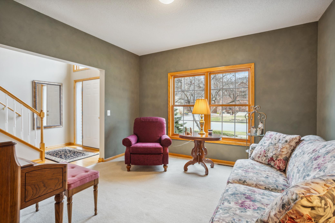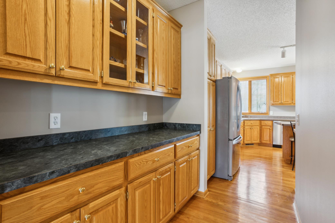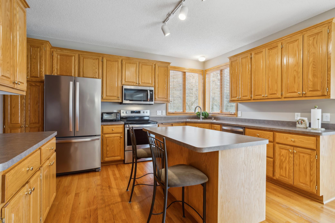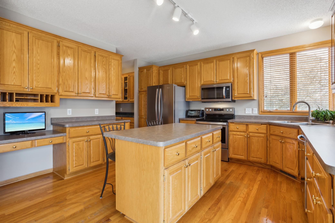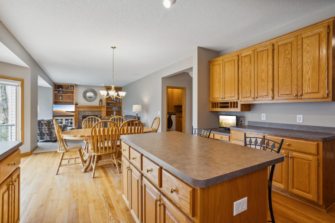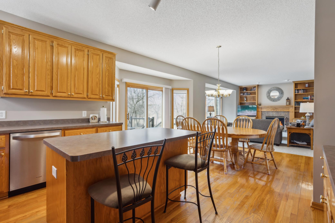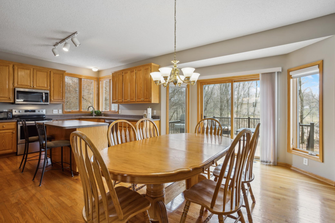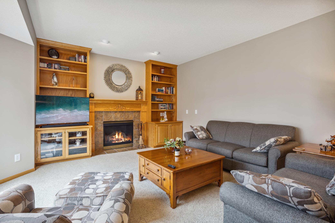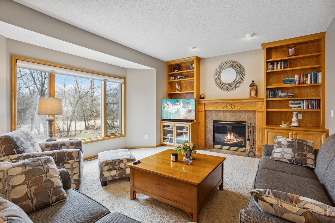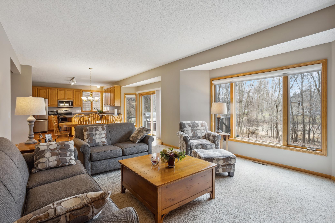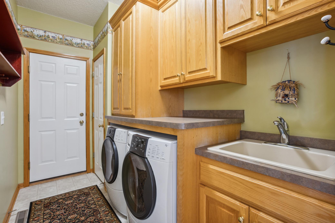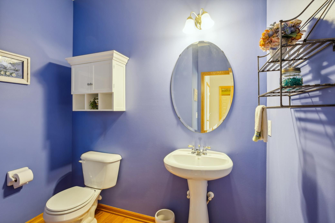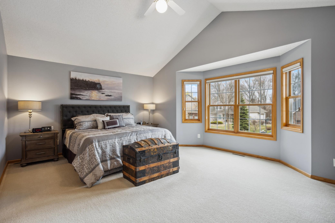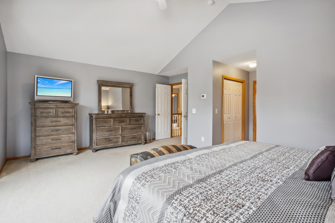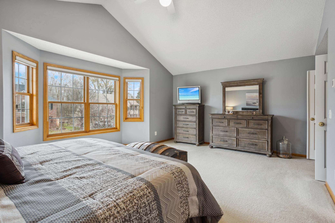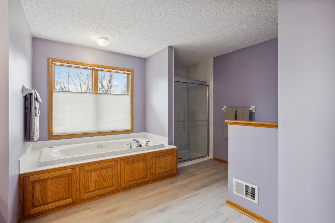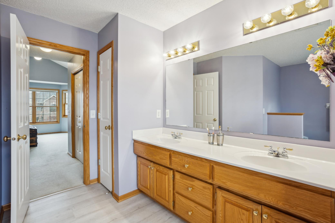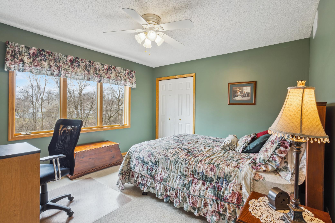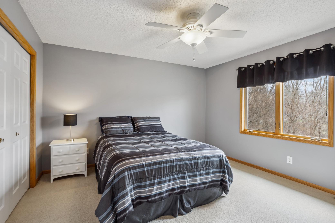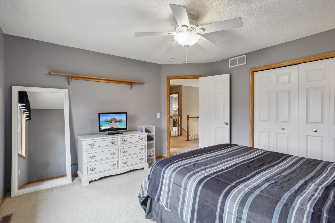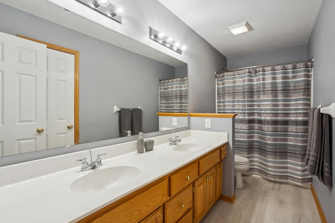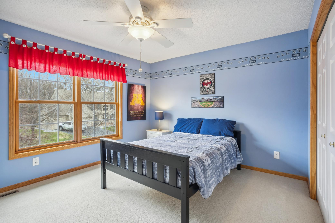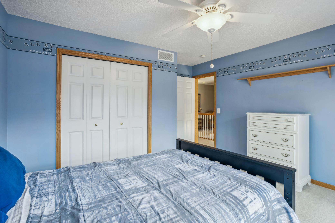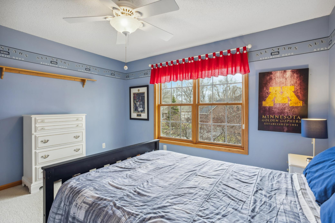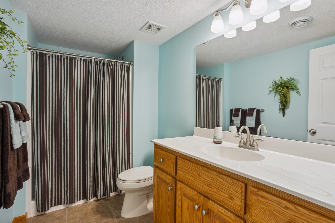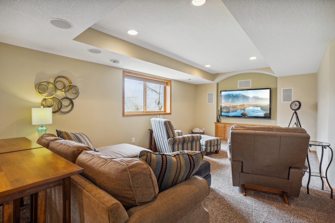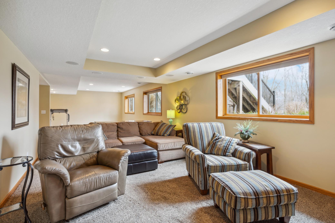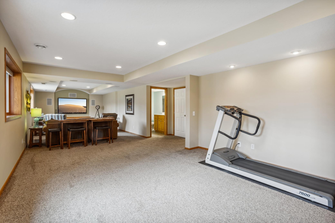
Property Listing
Description
Discover this meticulous 4 bedroom, 4 bathroom home with great Prior Lake location convenient to shopping, restaurants, schools, parks and trails. Located in the sought-after Deerfield neighborhood, the home sits on a quiet street, backing up to the 70 acre Ponds Athletic Complex. The home features 4 spacious bedrooms all on upper level with en-suite bathroom for the primary and additional full bath. The main level, open-concept layout ensures a seamless flow from room to room with large windows letting in an abundance of natural light and gas fireplace for enhanced ambience and warmth. Kitchen has stainless appliances, center island, and plenty of cabinet space with butlers pantry/coffee bar. Relaxing on the no maintenance deck will be a favorite place to enjoy the large back yard with mature trees, shrubs, and landscaping. Finished lower level has a large open recreation area and built-in surround sound for home theater, (rough in for 2nd fireplace). Convenient laundry chute from upper level to main laundry area. The 3 car garage is insulated with plenty of storage space and room for workbench. A fifth bedroom could easily be added in lower level. Egress window and bathroom already exist. New paint on main and lower levels Jan 2025. New flooring May 2024 in primary bath, upper level bathroom. New roof and gutter July 2023. New furnace, A/C and air exchanger in 2021 with 2 zone upper/lower controls for efficiency and savings. New kitchen sink and faucet 2020. 2019 improvements; new deck railings, garage doors with openers, outside lights, water heater. One year home warranty included. This home has been well maintained and is move in ready!Property Information
Status: Active
Sub Type: ********
List Price: $575,000
MLS#: 6700336
Current Price: $575,000
Address: 5096 Pondsedge Lane SE, Prior Lake, MN 55372
City: Prior Lake
State: MN
Postal Code: 55372
Geo Lat: 44.698227
Geo Lon: -93.417608
Subdivision: Deerfield 8th Add
County: Scott
Property Description
Year Built: 2003
Lot Size SqFt: 12196.8
Gen Tax: 5178
Specials Inst: 0
High School: ********
Square Ft. Source:
Above Grade Finished Area:
Below Grade Finished Area:
Below Grade Unfinished Area:
Total SqFt.: 3751
Style: Array
Total Bedrooms: 4
Total Bathrooms: 4
Total Full Baths: 2
Garage Type:
Garage Stalls: 3
Waterfront:
Property Features
Exterior:
Roof:
Foundation:
Lot Feat/Fld Plain: Array
Interior Amenities:
Inclusions: ********
Exterior Amenities:
Heat System:
Air Conditioning:
Utilities:


