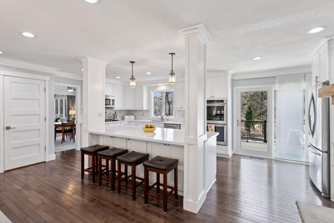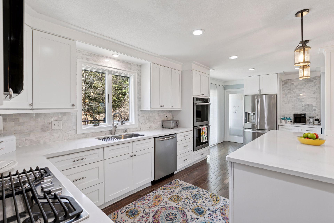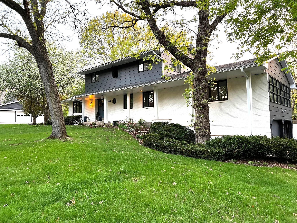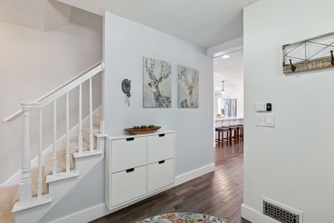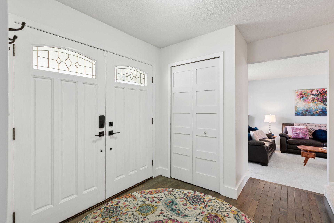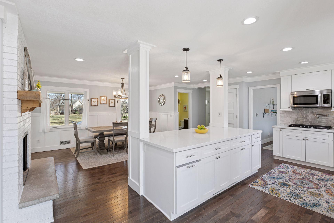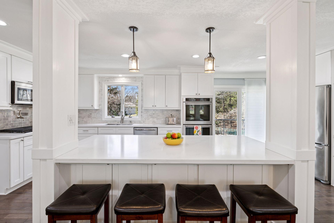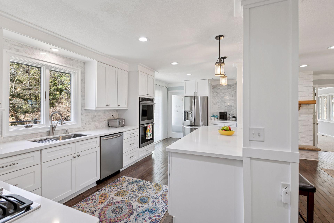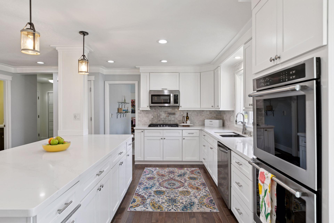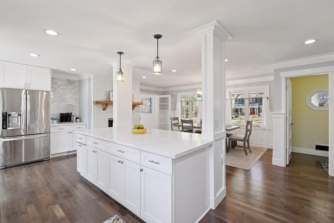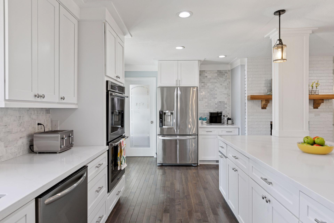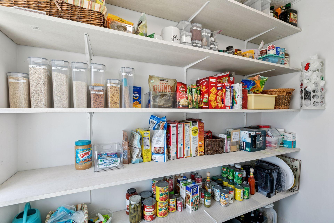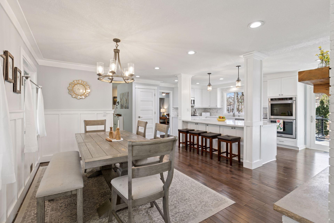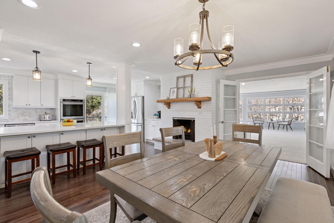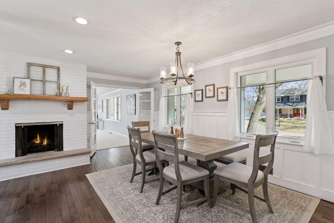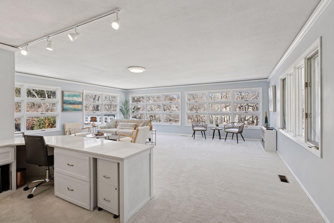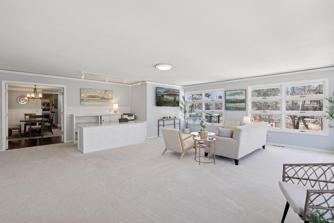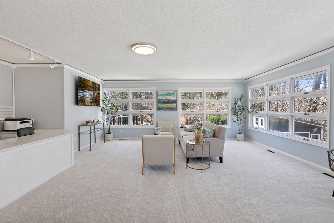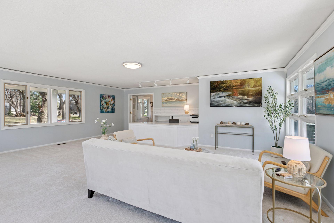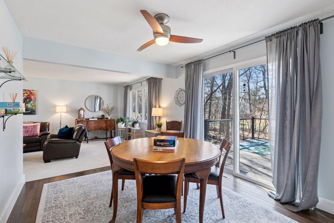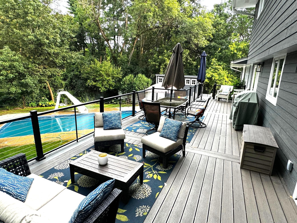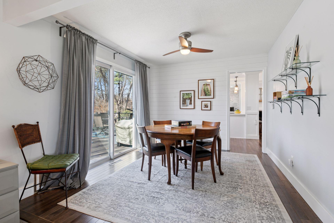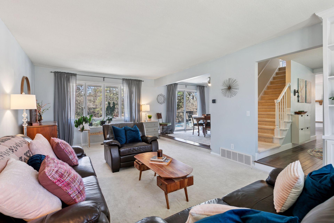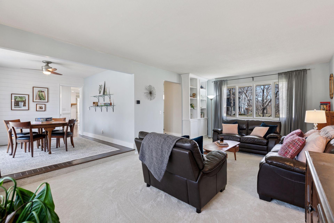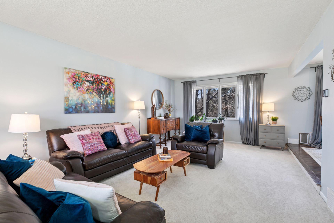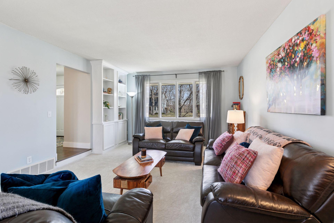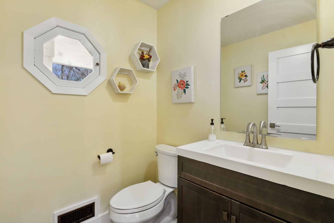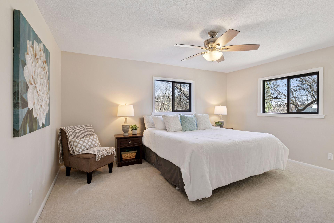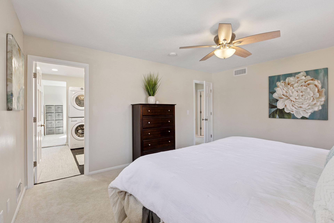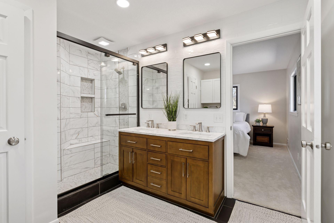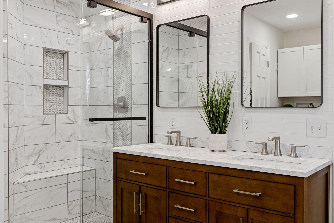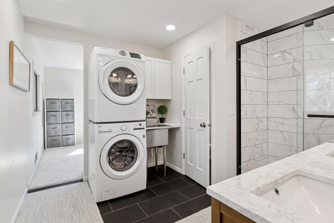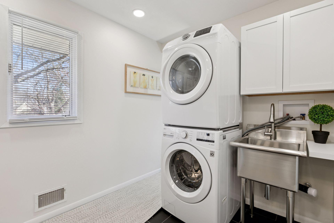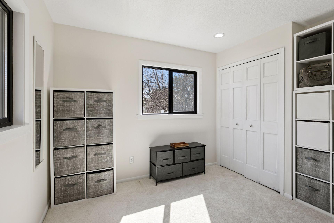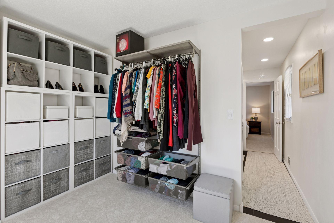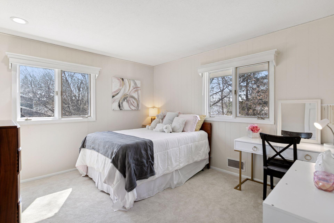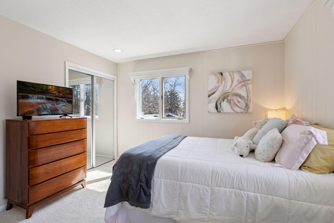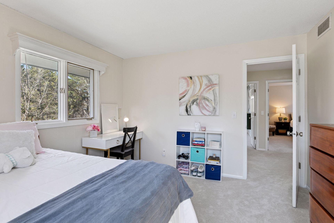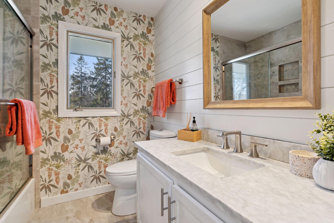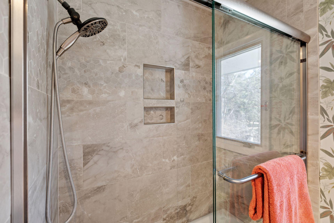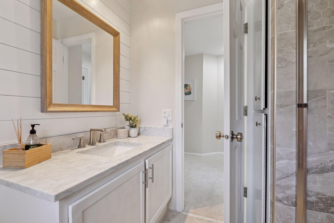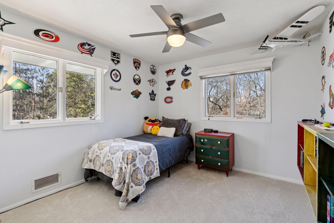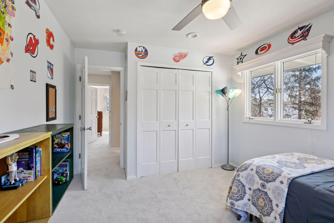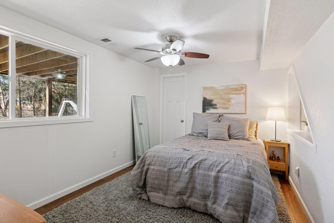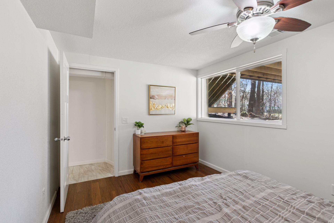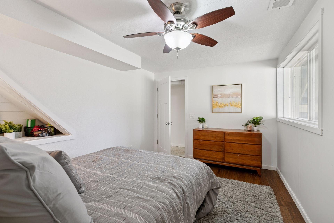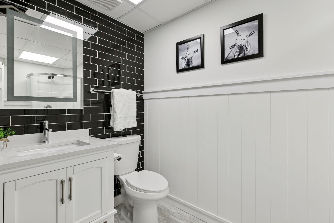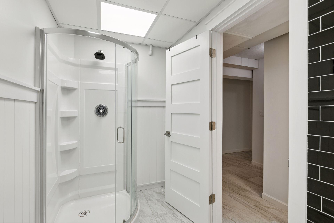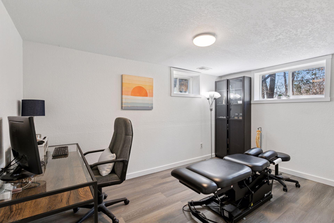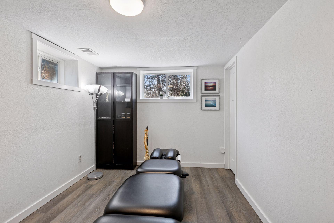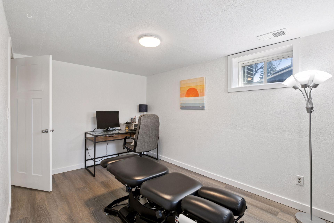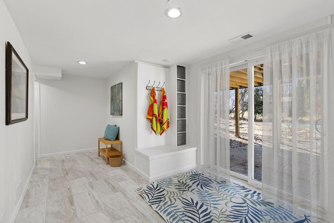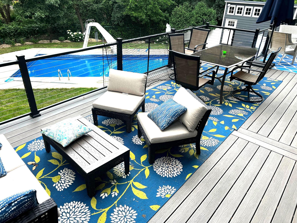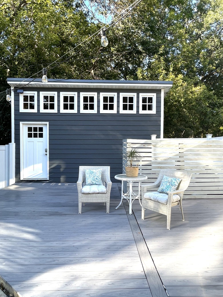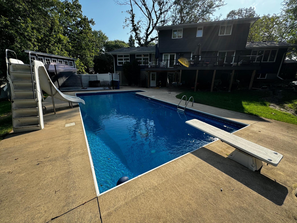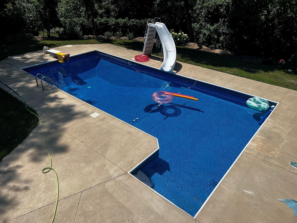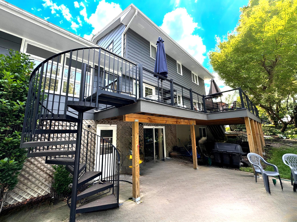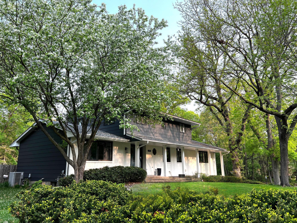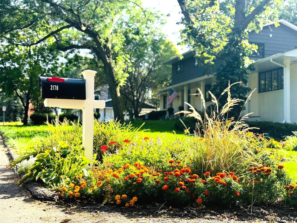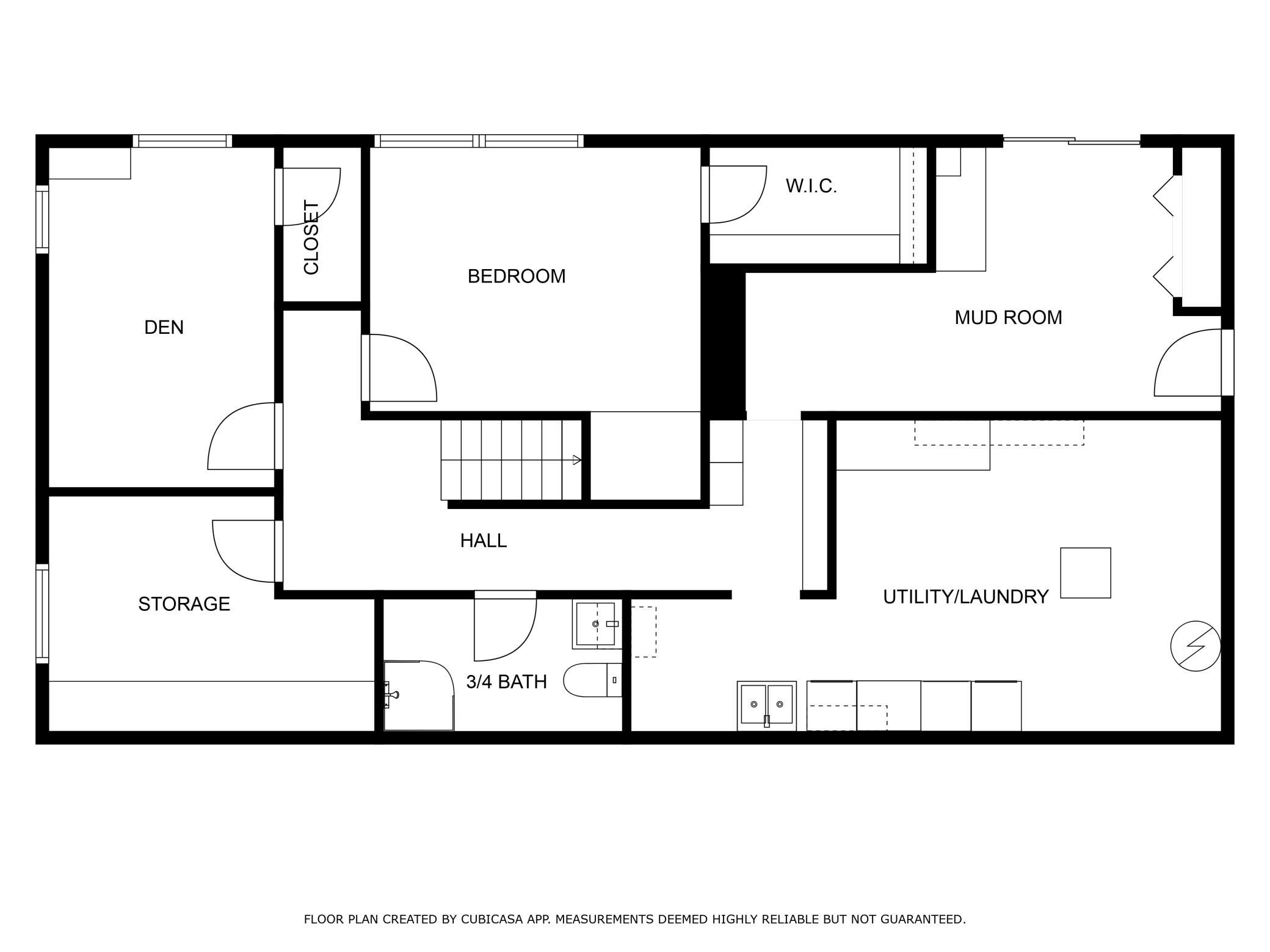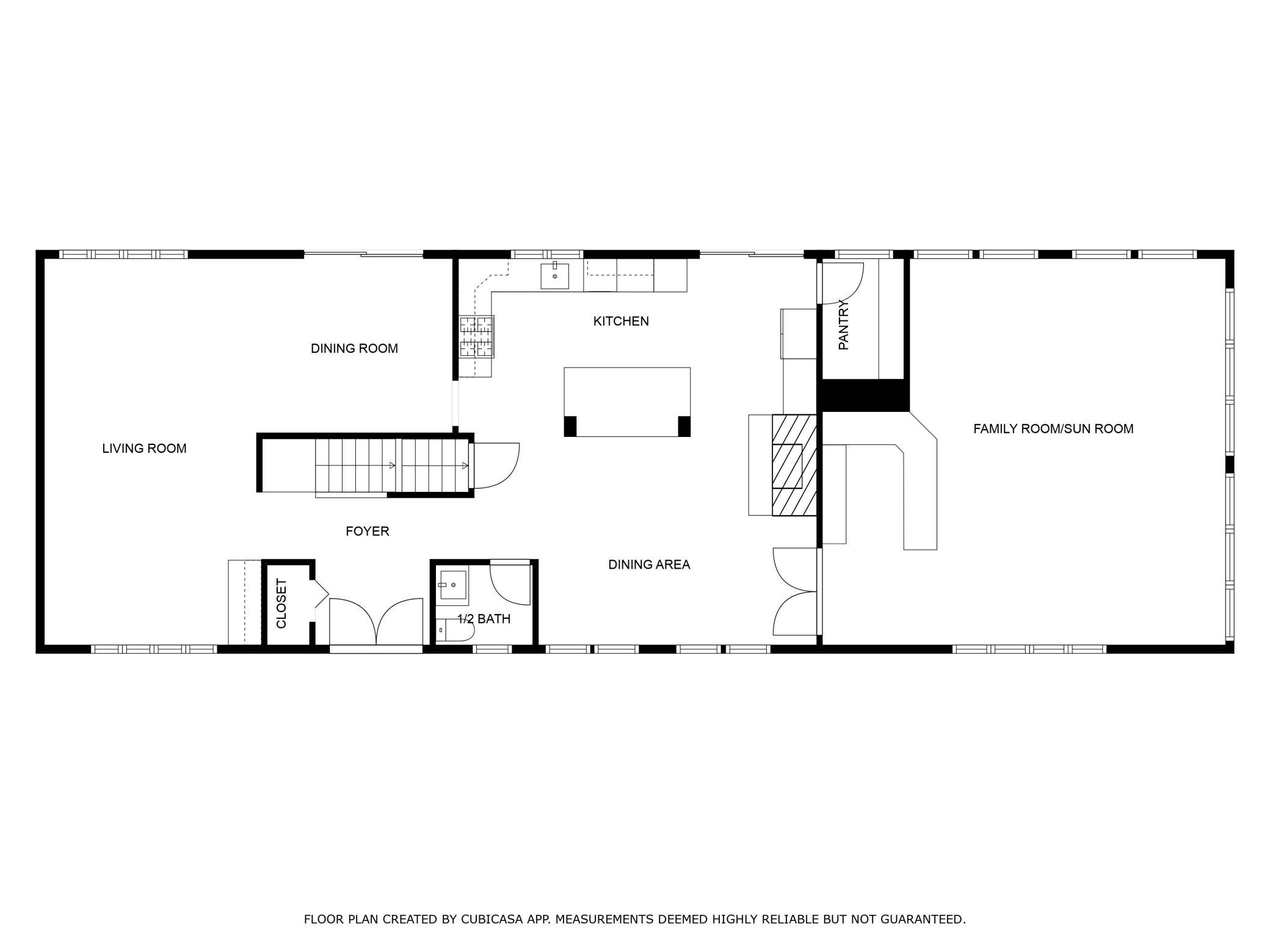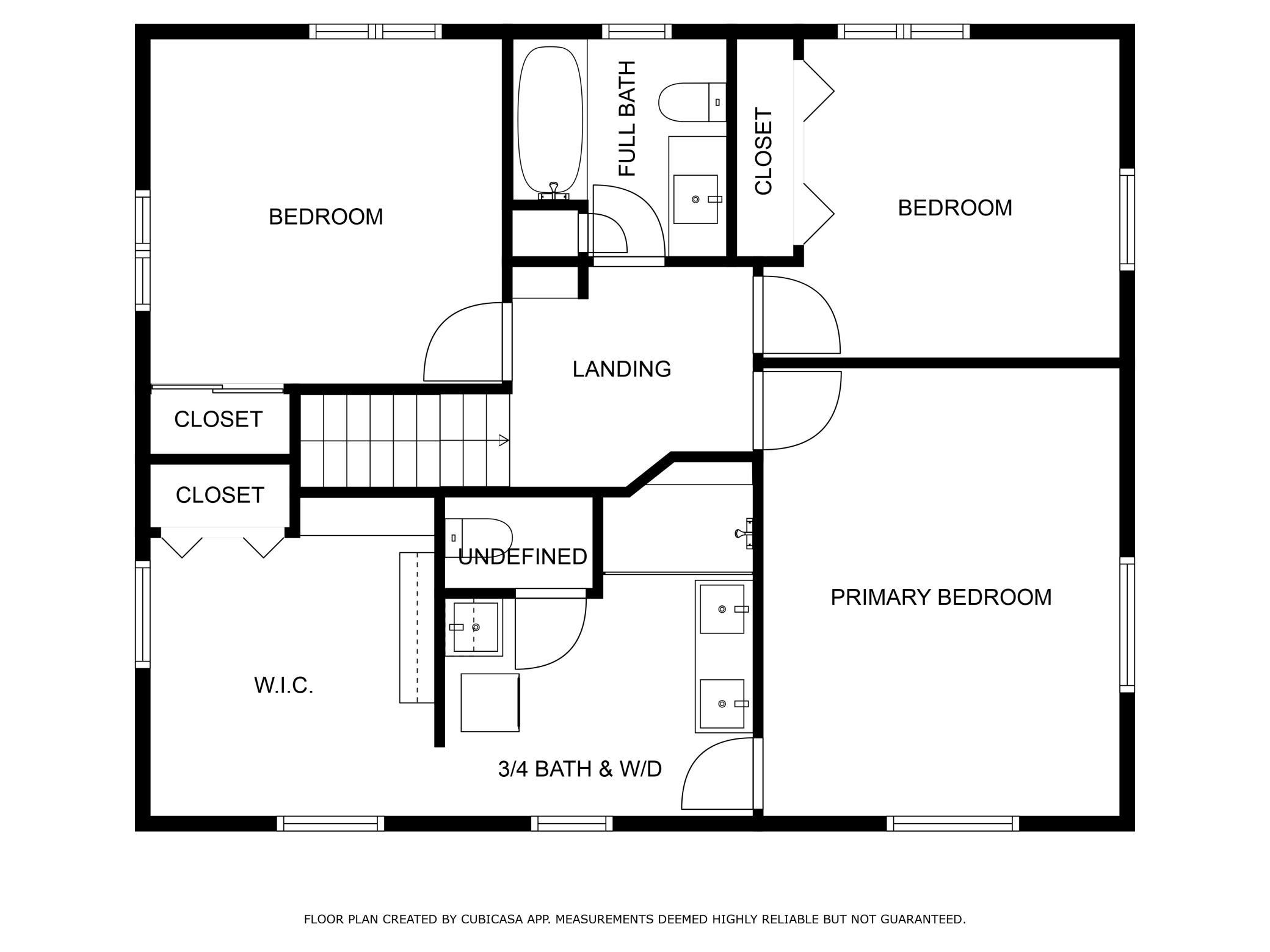
Property Listing
Description
Exceptional Minnetonka home that blends everyday comfort with resort-style living. The heart of the home is the updated eat-in kitchen featuring a massive center island, quartz countertops, stainless steel appliances, walk-in pantry, and hardwood floors—all flowing seamlessly into the sunlit four-season sunroom, perfect to relax and watch a movie or enjoy a morning coffee. Step outside to your own private retreat: a saltwater swimming pool with a new liner, heater, and filtration system—all replaced within the last two years. The expansive, maintenance-free deck with spiral staircase leads to a beautifully landscaped yard surrounded by a serene, tree-lined backdrop. A vaulted shed provides bonus storage and the mudroom just off the pool and garage makes clean-up a breeze. Upstairs offers three bedrooms on one level, including a spacious primary suite with walk-in closet and convenient upper-level laundry. The finished lower level adds a fourth bedroom, a den, and an updated ¾ bath—plus a second laundry area perfect for pool towels. Major mechanicals have been thoughtfully updated: furnace, AC, and water heater within the last 7 years and the roof replaced just 4 years ago. Multiple options for work-from-home spaces throughout the home add versatility and function. This home offers space, style, and peace of mind—all in an ideal Minnetonka location.Property Information
Status: Active
Sub Type: ********
List Price: $850,000
MLS#: 6700386
Current Price: $850,000
Address: 2176 Cape Cod Place, Minnetonka, MN 55305
City: Minnetonka
State: MN
Postal Code: 55305
Geo Lat: 44.961824
Geo Lon: -93.416554
Subdivision: Cape Cod Estates 1st
County: Hennepin
Property Description
Year Built: 1973
Lot Size SqFt: 24829.2
Gen Tax: 7910
Specials Inst: 0
High School: ********
Square Ft. Source:
Above Grade Finished Area:
Below Grade Finished Area:
Below Grade Unfinished Area:
Total SqFt.: 3561
Style: Array
Total Bedrooms: 4
Total Bathrooms: 4
Total Full Baths: 1
Garage Type:
Garage Stalls: 2
Waterfront:
Property Features
Exterior:
Roof:
Foundation:
Lot Feat/Fld Plain: Array
Interior Amenities:
Inclusions: ********
Exterior Amenities:
Heat System:
Air Conditioning:
Utilities:


