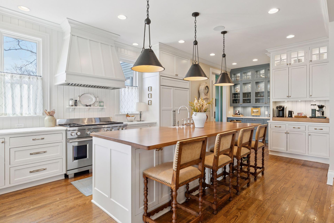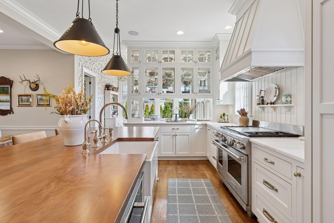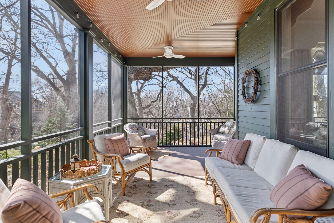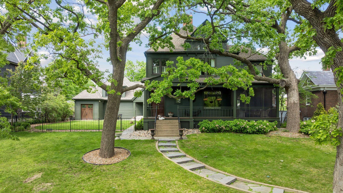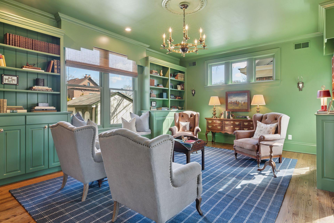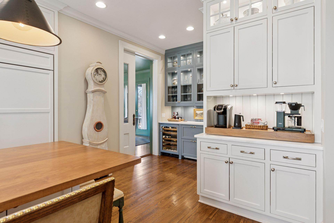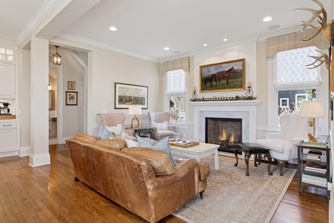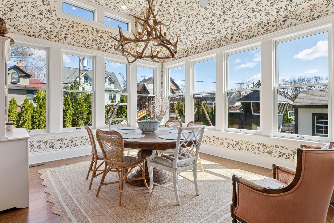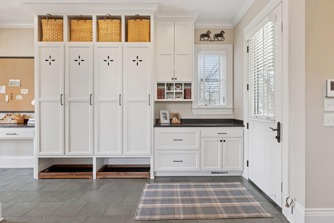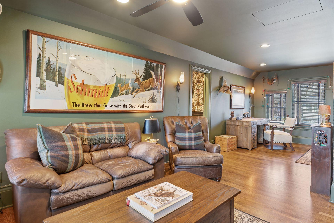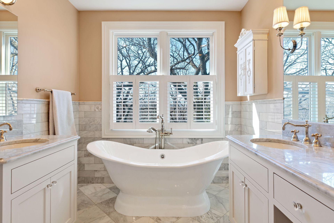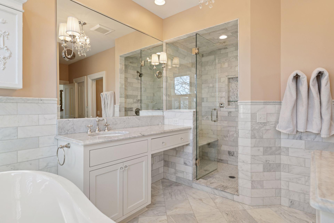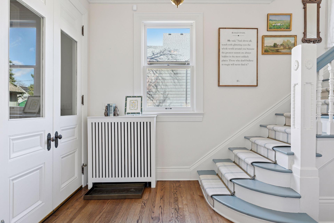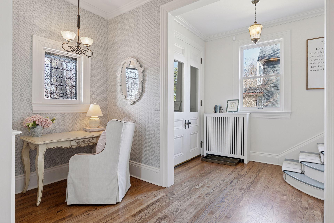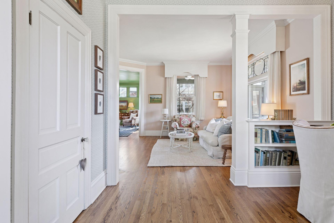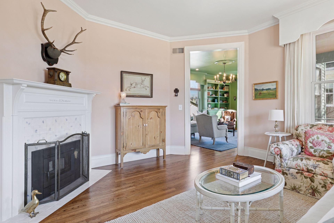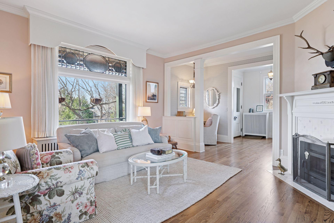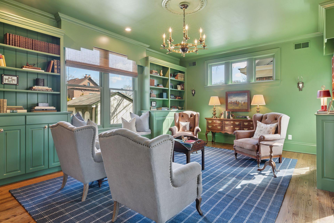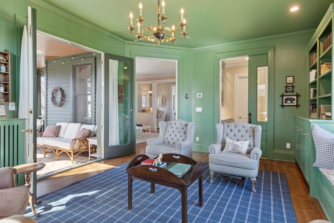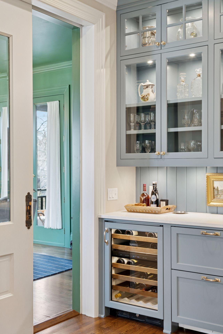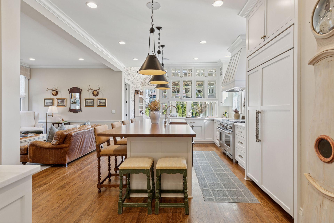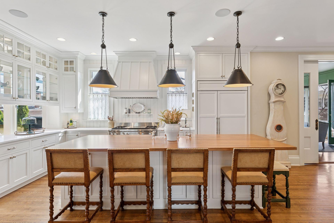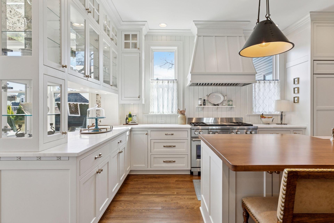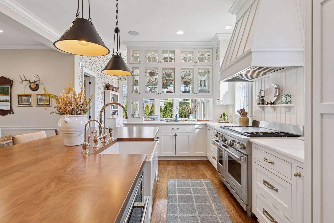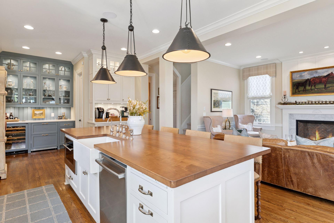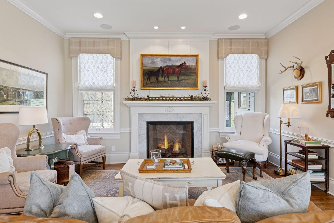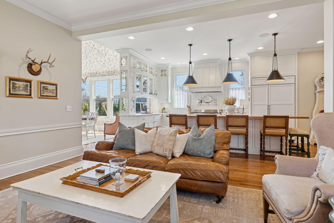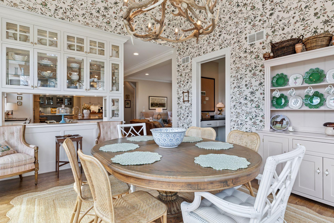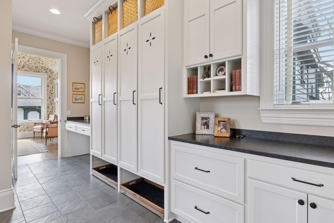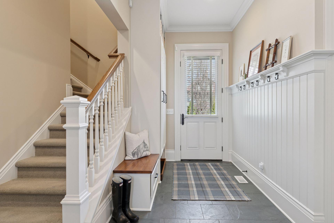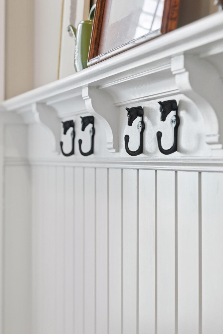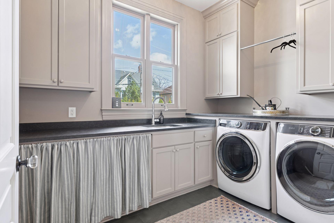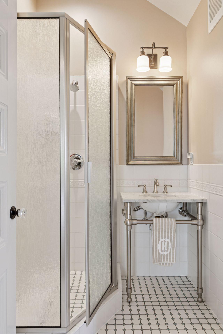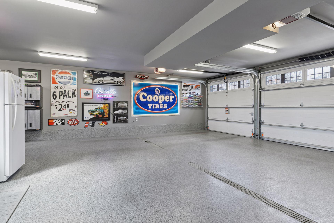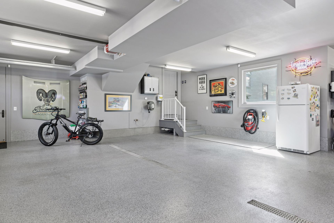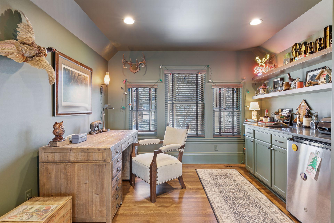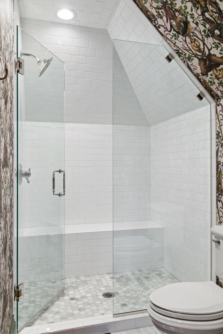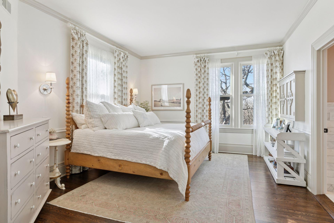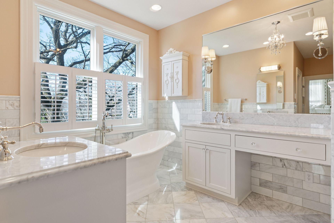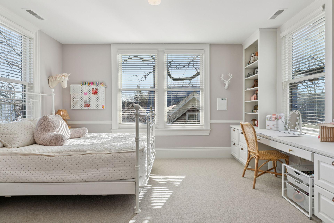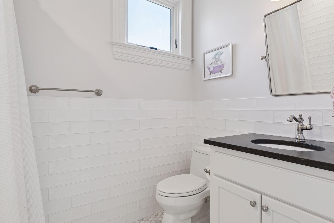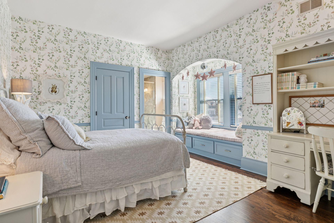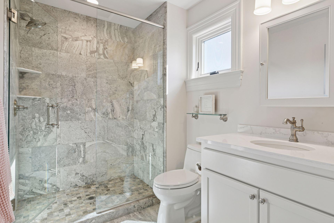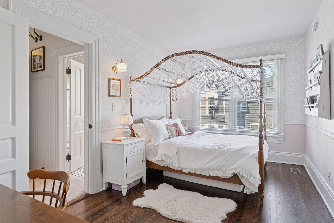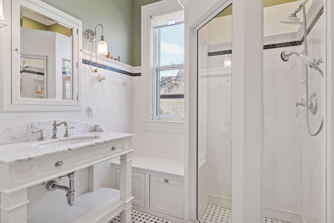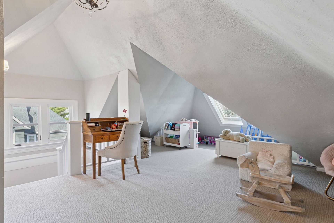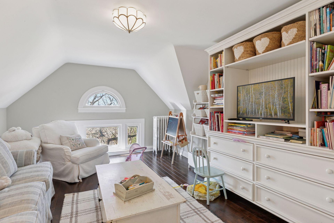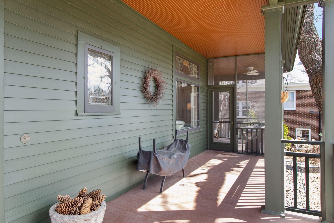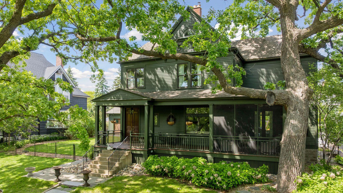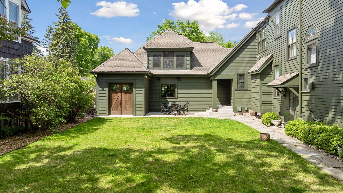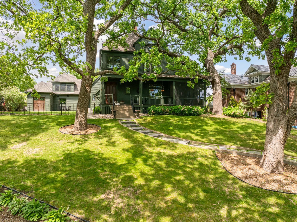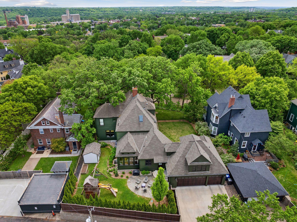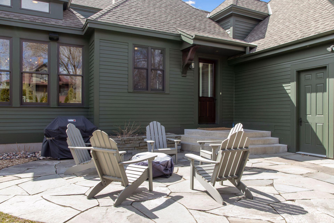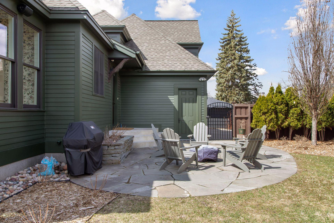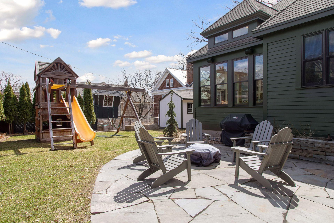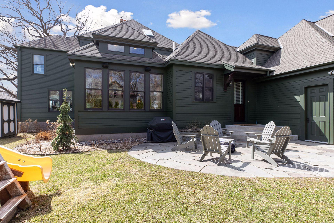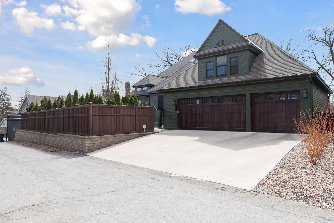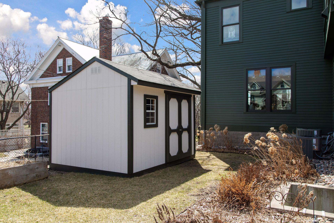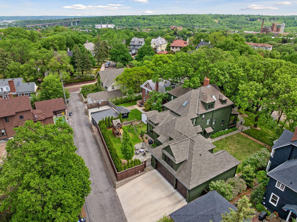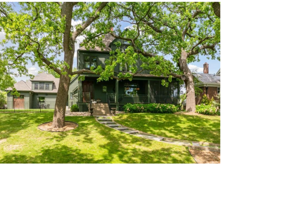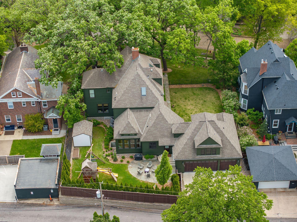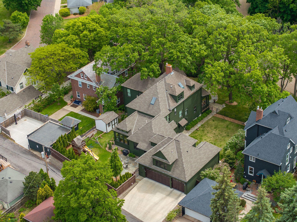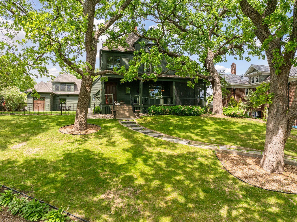
Property Listing
Description
Imagine stepping back in time to the historical Victorian era. This enchanting home seamlessly combines timeless charm with contemporary luxury, making it truly exceptional. This home commands attention with its stunning presence and inviting wrap-around screened porch. Every detail has been meticulously crafted, featuring exquisite custom finishes, built-in cabinets, and two elegantly appointed fireplaces. With six spacious bedrooms and five private bathrooms, this residence ensures comfort and privacy for both family and guests. The separate suite above the attached 4-car garage offers versatility - ideal for a nanny, in-laws, or a dedicated private office. You'll love this magnificent kitchen, which opens to the vaulted dining area and the cozy family room. The gourmet kitchen features top-of-the-line Sub-Zero beverage drawers, a stunning tongue-and-groove backsplash, a sleek coffee bar, a sophisticated wine bar, chic glass-front display cabinets, a walk-in pantry, marble countertops, and a solid maple island with seating for up to six. Custom lighting perfectly accentuates every detail. The second floor features four bedrooms and four bathrooms. All beautifully updated! The finished 3rd floor offers great flex space for offices, playroom, guest bedrooms... The lower level is semi-finished with plenty of storage, a daylight window and a perfect space for the exercise room. This extraordinary home isn't just a place to live; it's a lifestyle waiting to be embraced. Your dream of experiencing the grace of the Victorian age, enhanced by modern comforts, is within reach-make it yours today! It's time to create your own story.Property Information
Status: Active
Sub Type: ********
List Price: $2,350,000
MLS#: 6700537
Current Price: $2,350,000
Address: 683 Osceola Avenue, Saint Paul, MN 55105
City: Saint Paul
State: MN
Postal Code: 55105
Geo Lat: 44.935909
Geo Lon: -93.129067
Subdivision: J C Stouts Add To, Summ
County: Ramsey
Property Description
Year Built: 1890
Lot Size SqFt: 18730.8
Gen Tax: 37238
Specials Inst: 0
High School: ********
Square Ft. Source:
Above Grade Finished Area:
Below Grade Finished Area:
Below Grade Unfinished Area:
Total SqFt.: 7909
Style: Array
Total Bedrooms: 6
Total Bathrooms: 6
Total Full Baths: 2
Garage Type:
Garage Stalls: 4
Waterfront:
Property Features
Exterior:
Roof:
Foundation:
Lot Feat/Fld Plain: Array
Interior Amenities:
Inclusions: ********
Exterior Amenities:
Heat System:
Air Conditioning:
Utilities:


