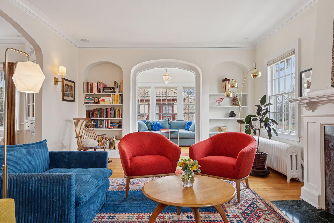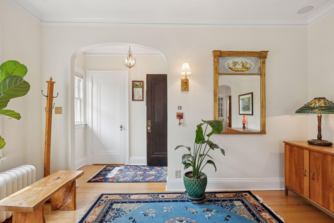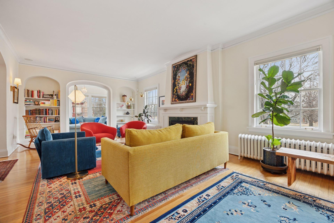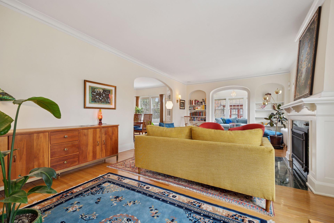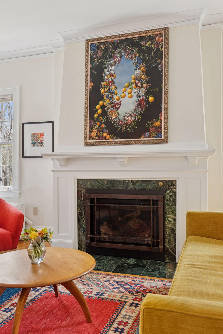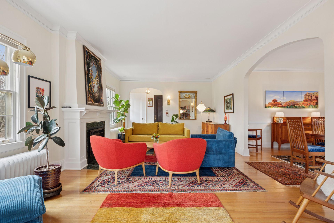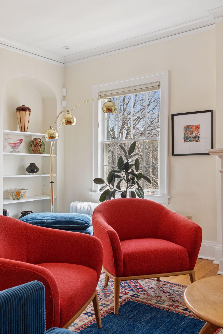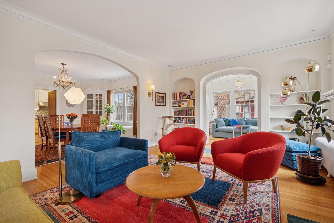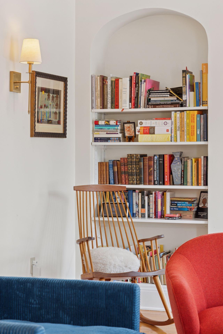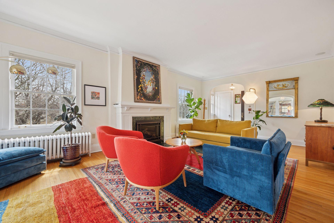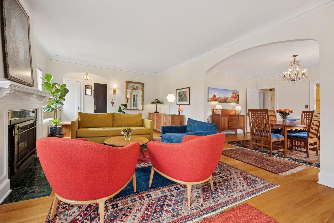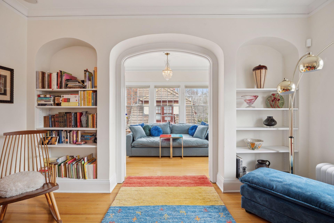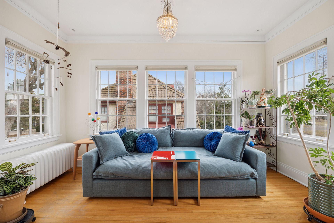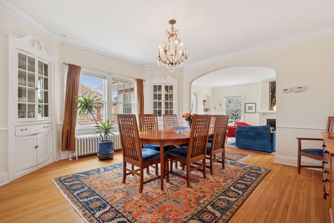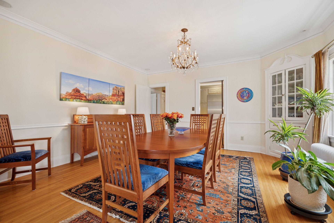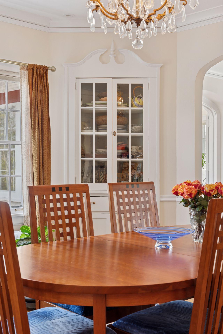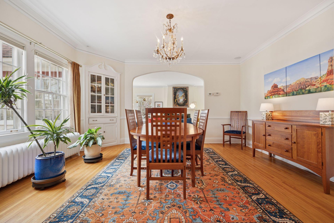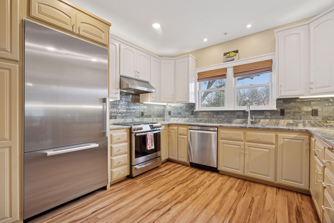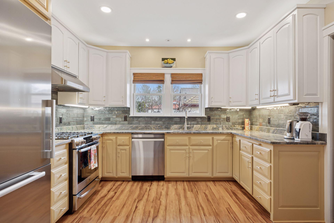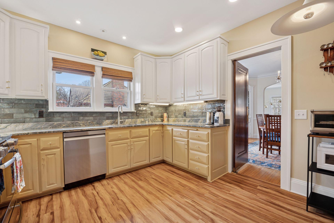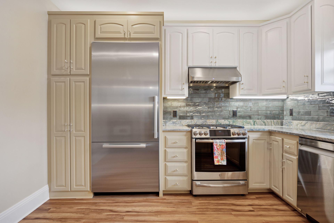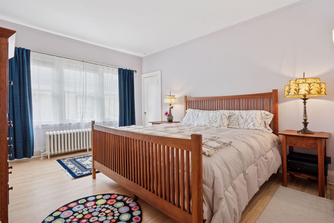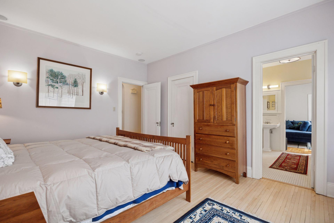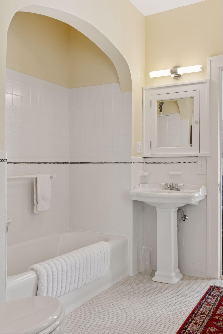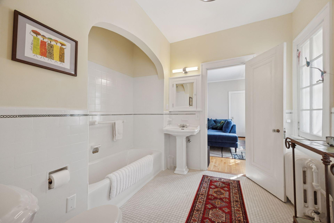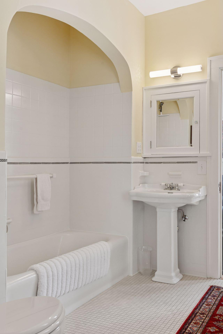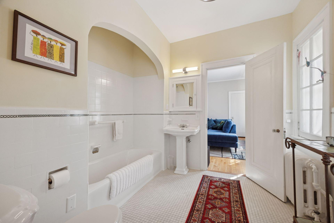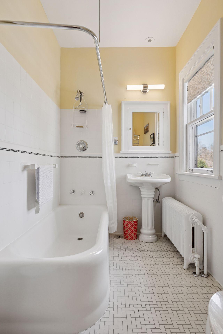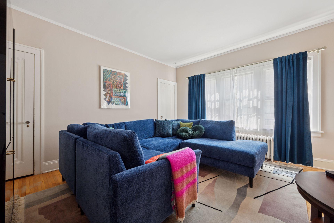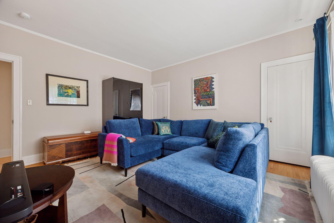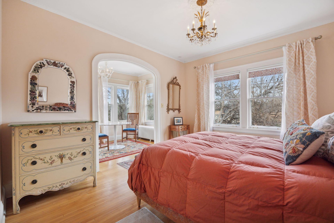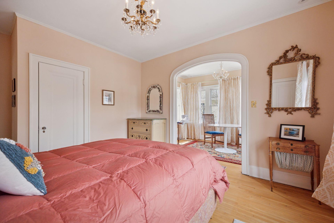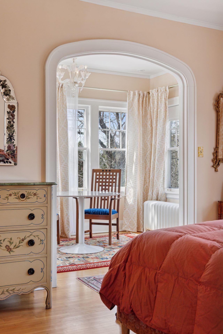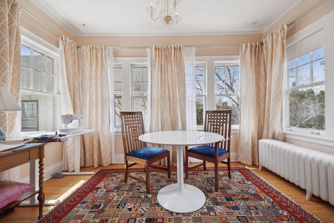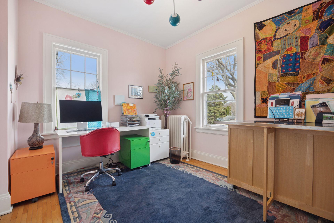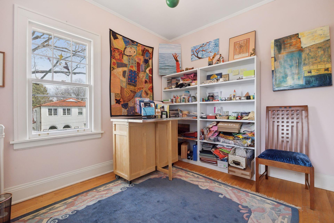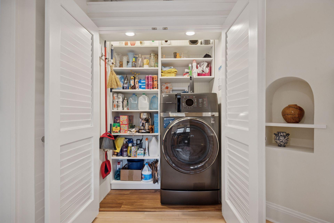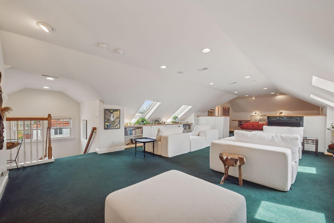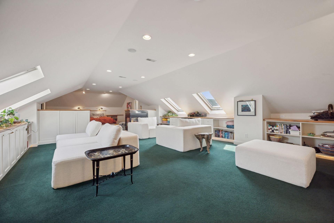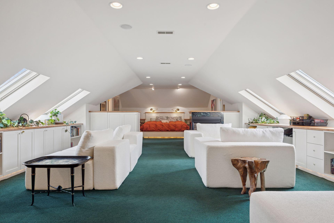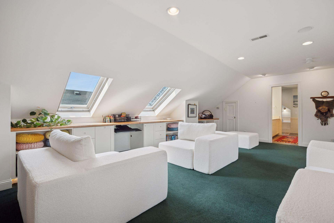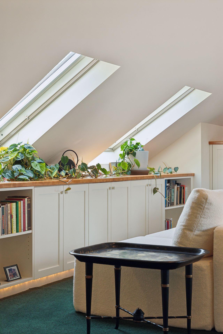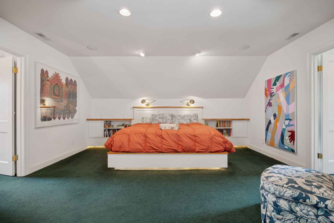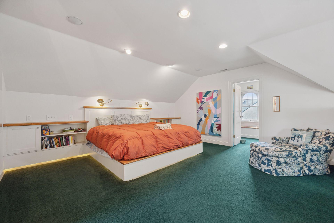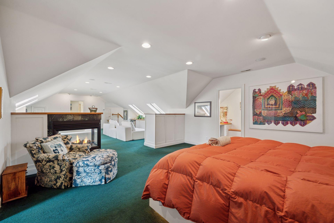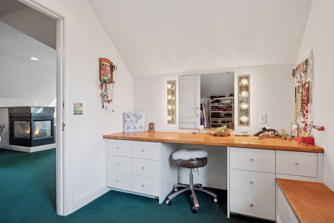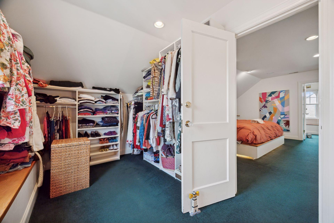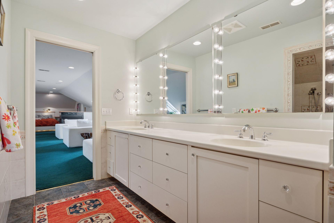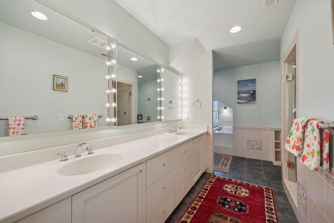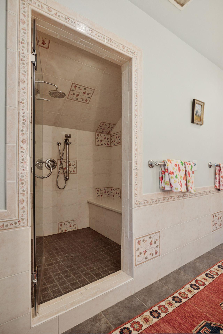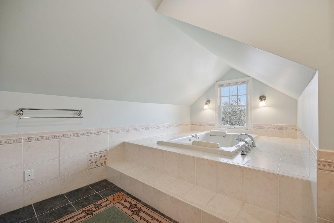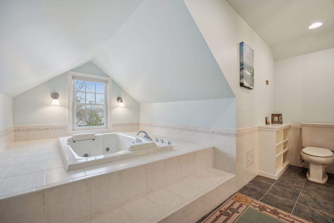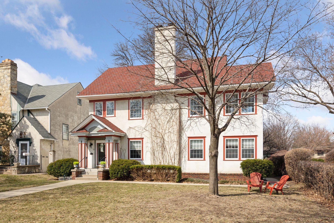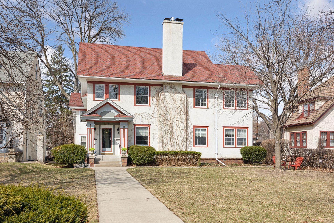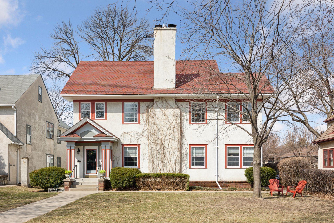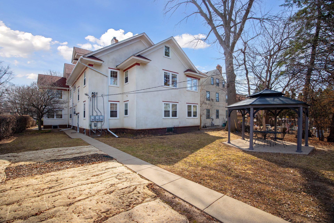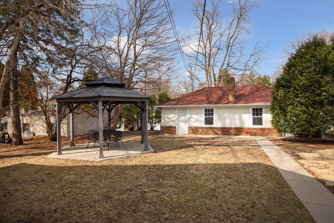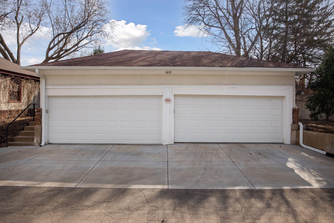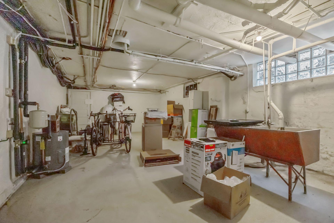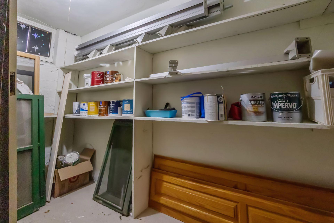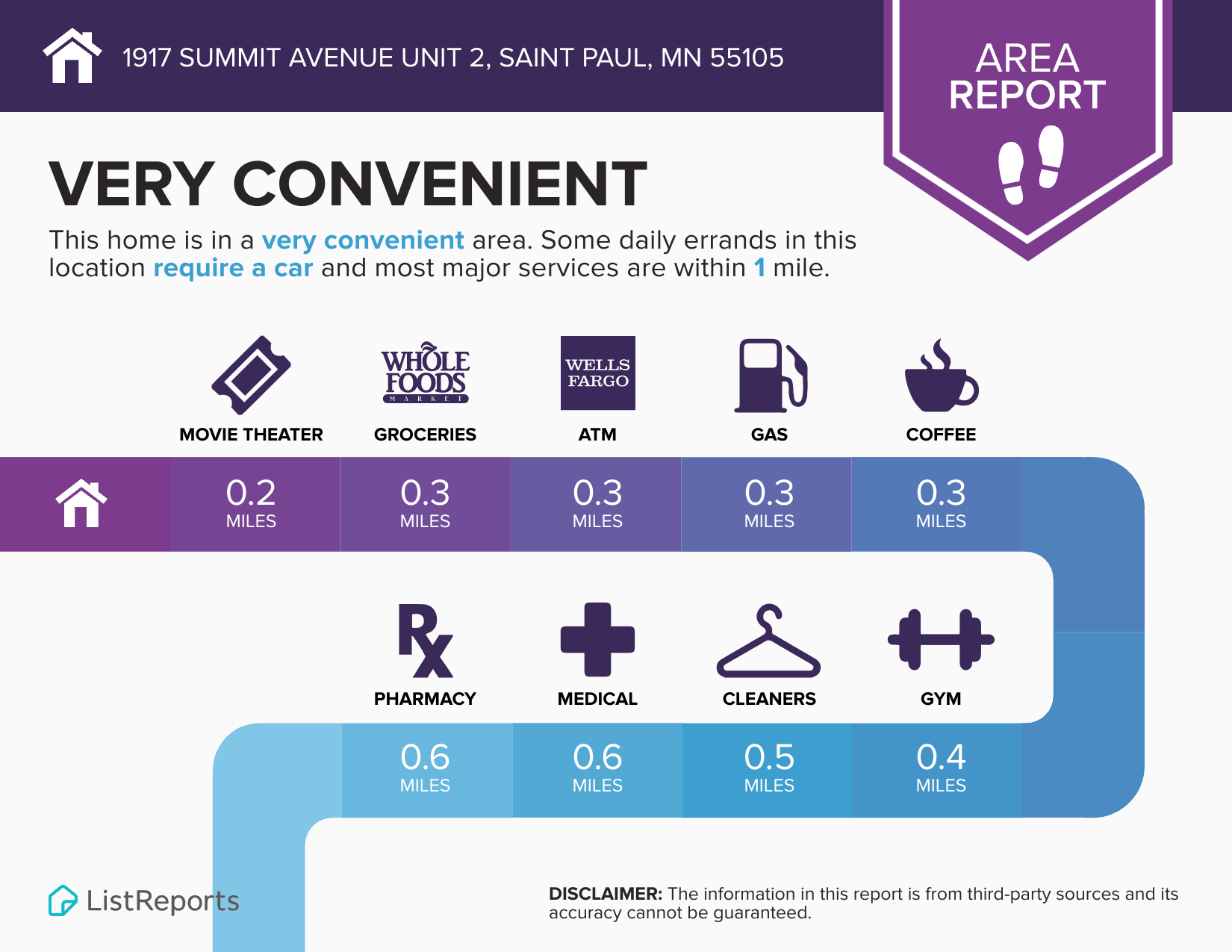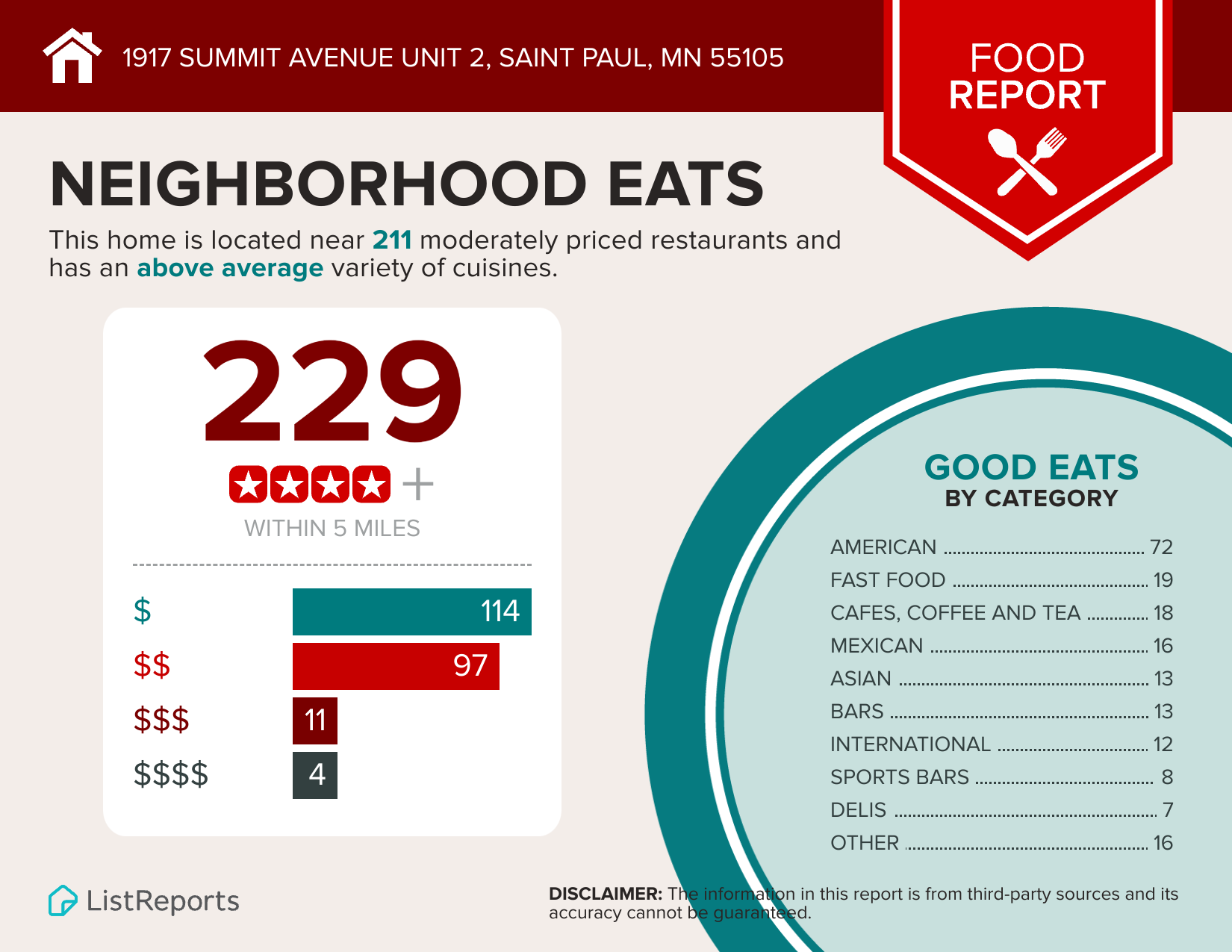
Property Listing
Description
Experience timeless elegance and exceptional natural light in this exquisite two-level 3500 square foot condominium, perfectly positioned on Summit Avenue. Occupying the two upper floors of a distinguished 1919 built residence, this home masterfully blends historic architectural integrity with modern sophistication. You will find 4 bedrooms and two full baths on the main level. Upstairs, on the third floor, you will find a fully remodeled primary suite designed by Rip Rapson, son of recognized architectural genius Ralph Rapson. This floor includes: * Steam shower * Double tub * His and hers bathroom sinks * His and hers dressing rooms * Built-in framed king-size bed with reading lights * Space for private office * Space for exercise, whether yoga mat, Peloton or treadmill * Natural sunlight from four fully functional skylight windows * Gas fireplace * Ceiling speakers Throughout the home, original millwork, built-in china cabinets, and French doors reflect the fine craftsmanship. Five generously proportioned bedrooms (four on one level) and 3 baths offer versatility and comfort for a range of lifestyles. Details to lighting have been selected for every room, as well as refinished wordwork. Natural light floods the interiors from all directions. East facing sunroom has original French doors. A fully modern kitchen has been updated in the last year with restored higher ceilings, lighting, custom granite countertop, custom tiled backsplash, stovetop vent to the outdoors and a new floor. The laundry area has been rebuilt and upgraded for easy access. Wood floors are throughout the second floor, some refinished this year. The two-car garage has a new single garage door, a new garage door opener and a new cement pour for the apron. There is electricity to the garage for electric car charging at 110V. A gazebo in the backyard enhances outdoor living. This residence offers a rare opportunity to live amidst the beauty, charm and light of architectural distinction in a premier historic setting. Seeing is believing on this property.Property Information
Status: Active
Sub Type: ********
List Price: $850,000
MLS#: 6700860
Current Price: $850,000
Address: 1917 Summit Avenue, 2, Saint Paul, MN 55105
City: Saint Paul
State: MN
Postal Code: 55105
Geo Lat: 44.942066
Geo Lon: -93.1815
Subdivision: Cic 345 Alexander Place Con
County: Ramsey
Property Description
Year Built: 1925
Lot Size SqFt: 5227.2
Gen Tax: 11736
Specials Inst: 0
High School: ********
Square Ft. Source:
Above Grade Finished Area:
Below Grade Finished Area:
Below Grade Unfinished Area:
Total SqFt.: 3400
Style: Array
Total Bedrooms: 5
Total Bathrooms: 3
Total Full Baths: 3
Garage Type:
Garage Stalls: 2
Waterfront:
Property Features
Exterior:
Roof:
Foundation:
Lot Feat/Fld Plain: Array
Interior Amenities:
Inclusions: ********
Exterior Amenities:
Heat System:
Air Conditioning:
Utilities:


