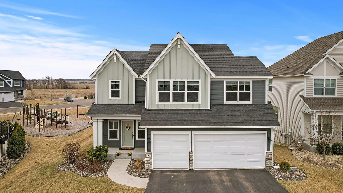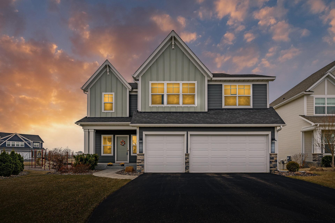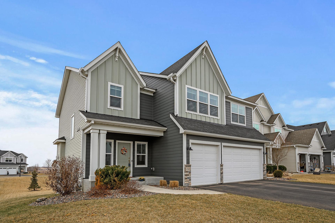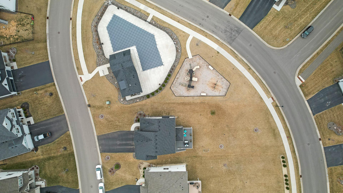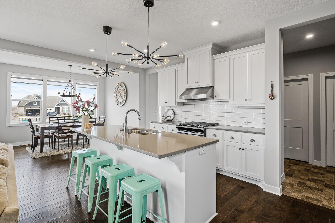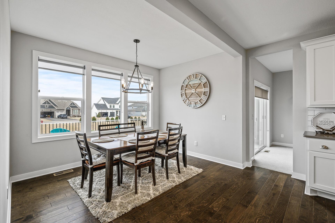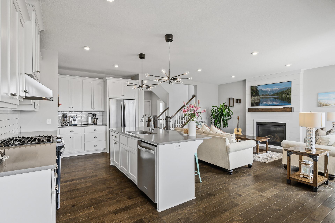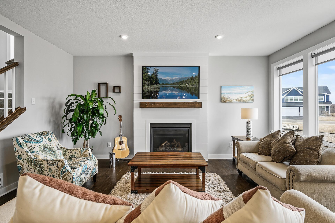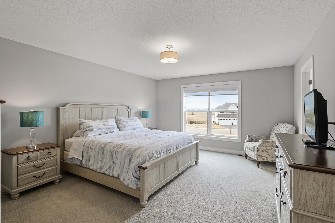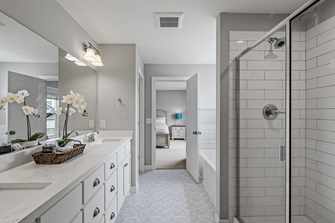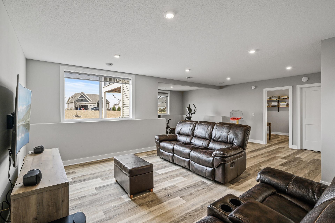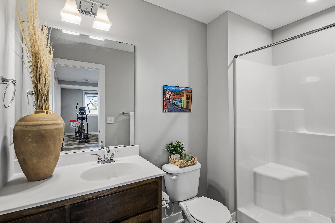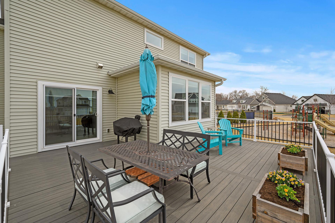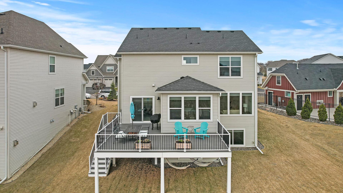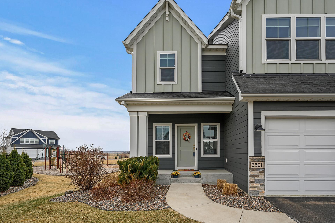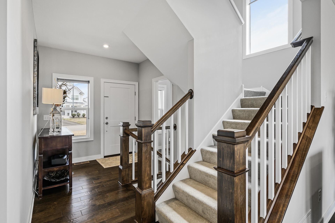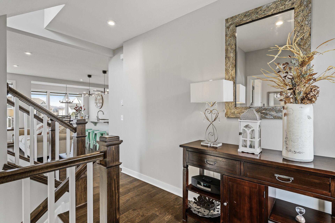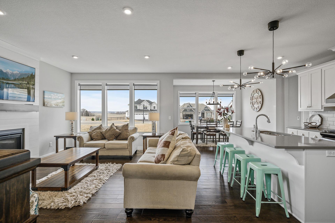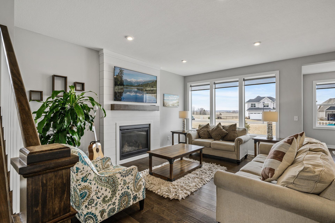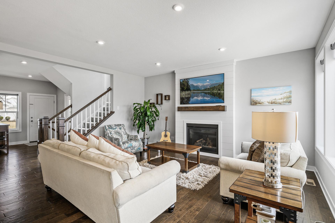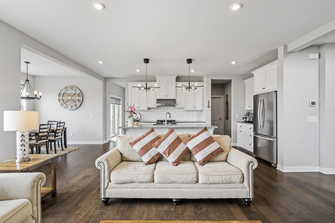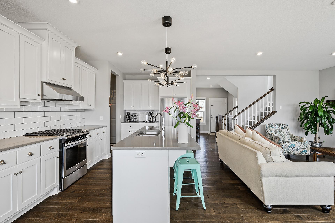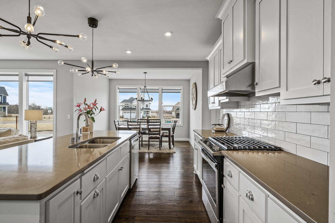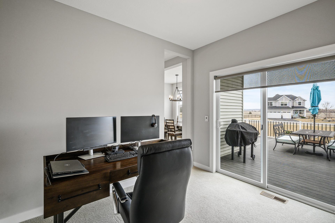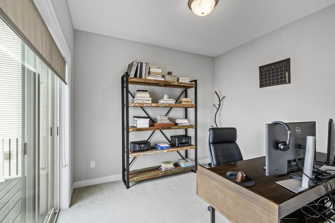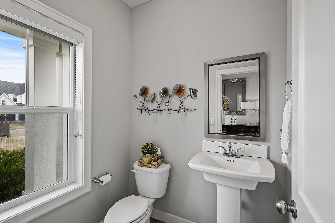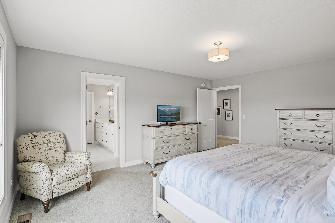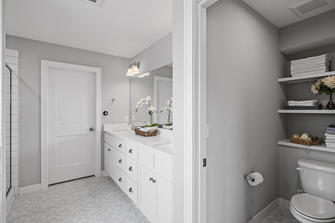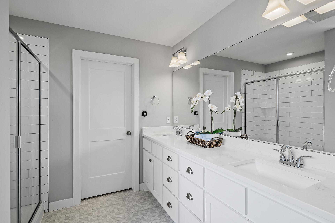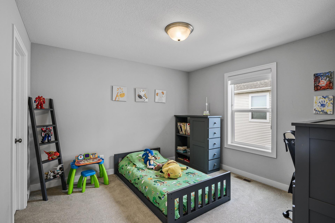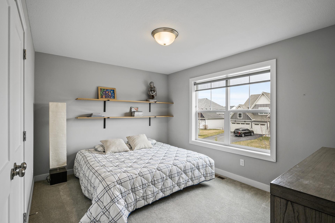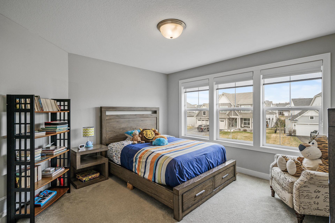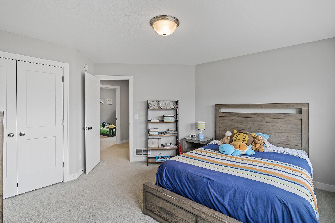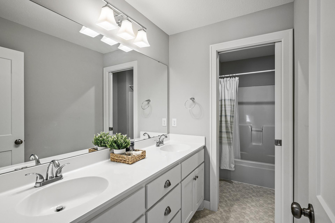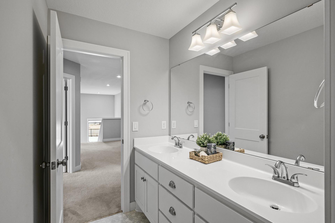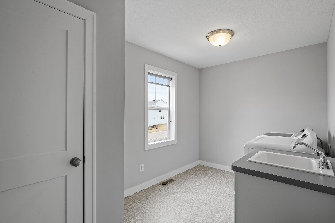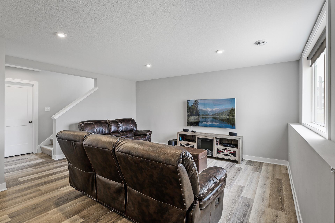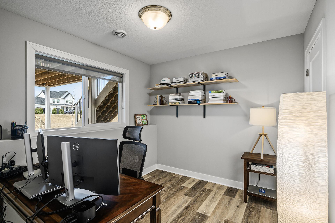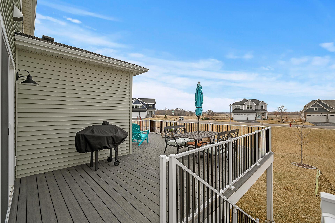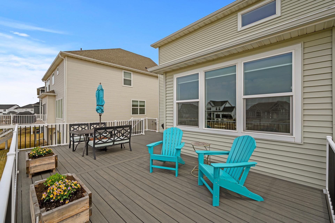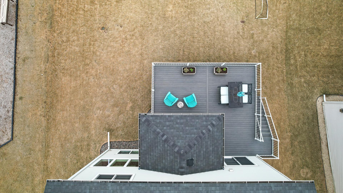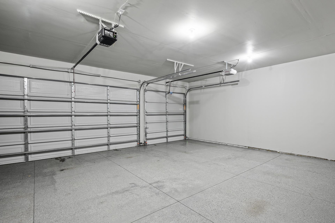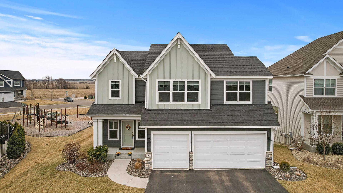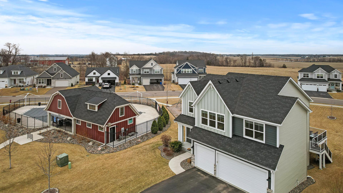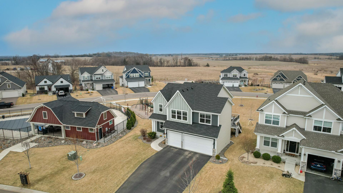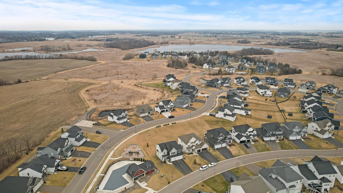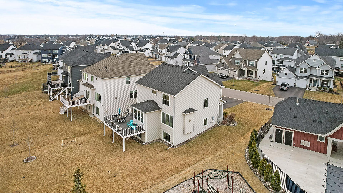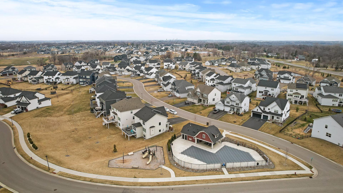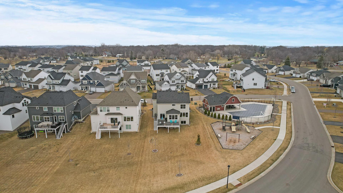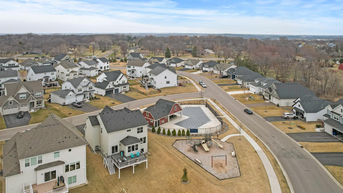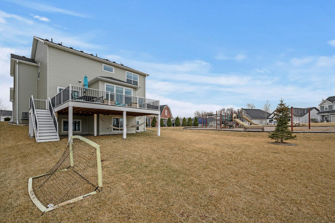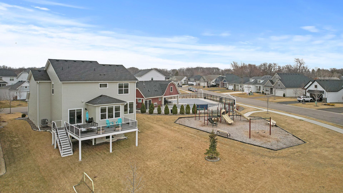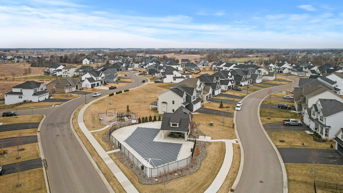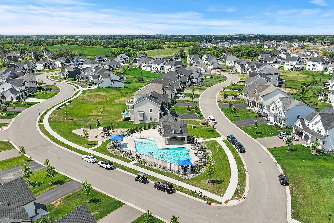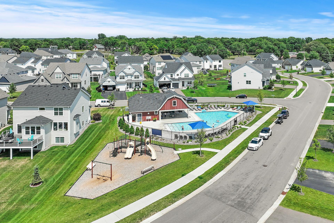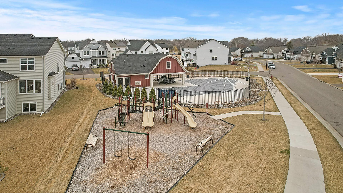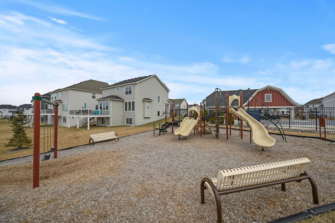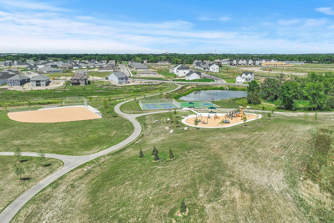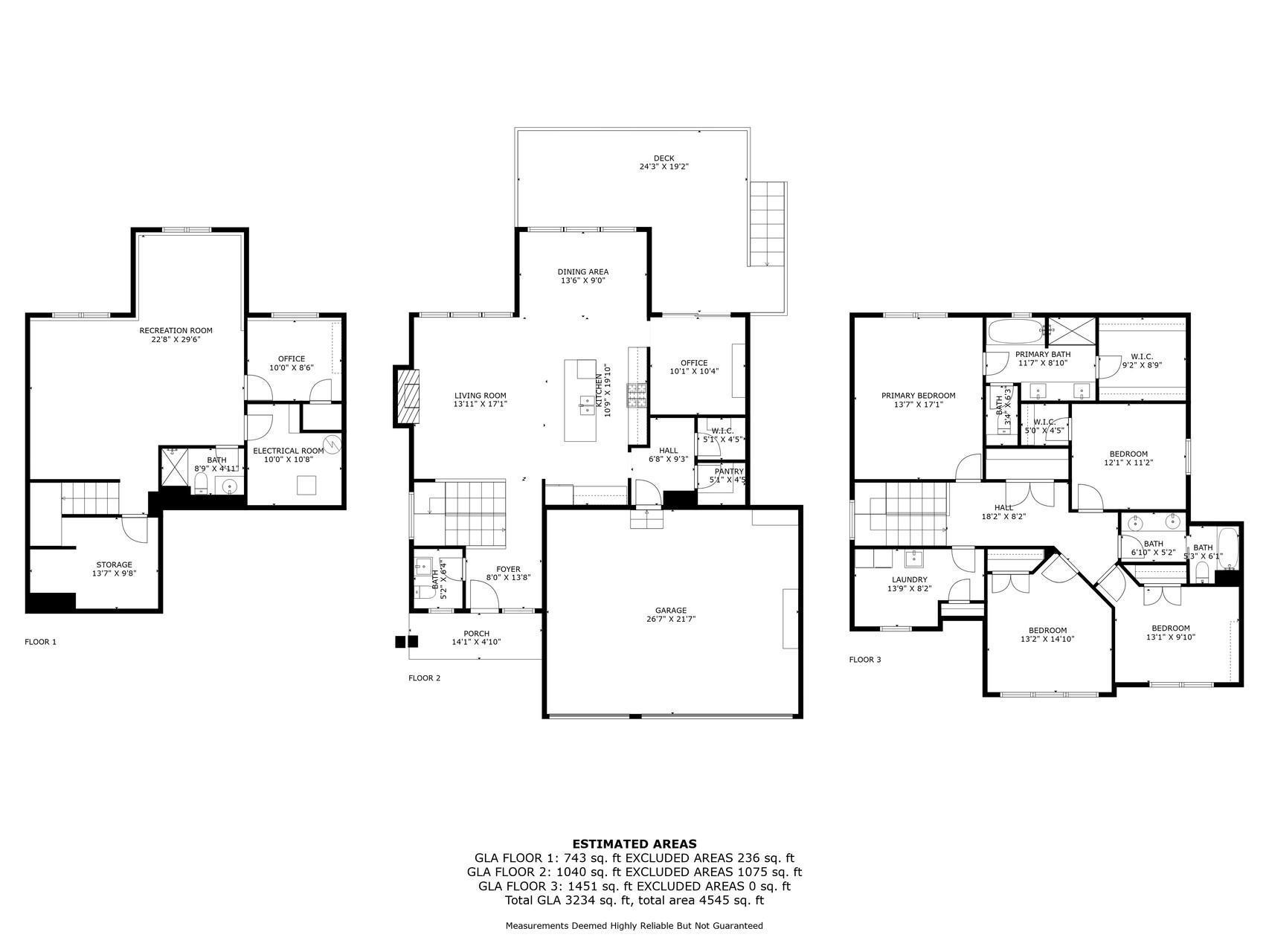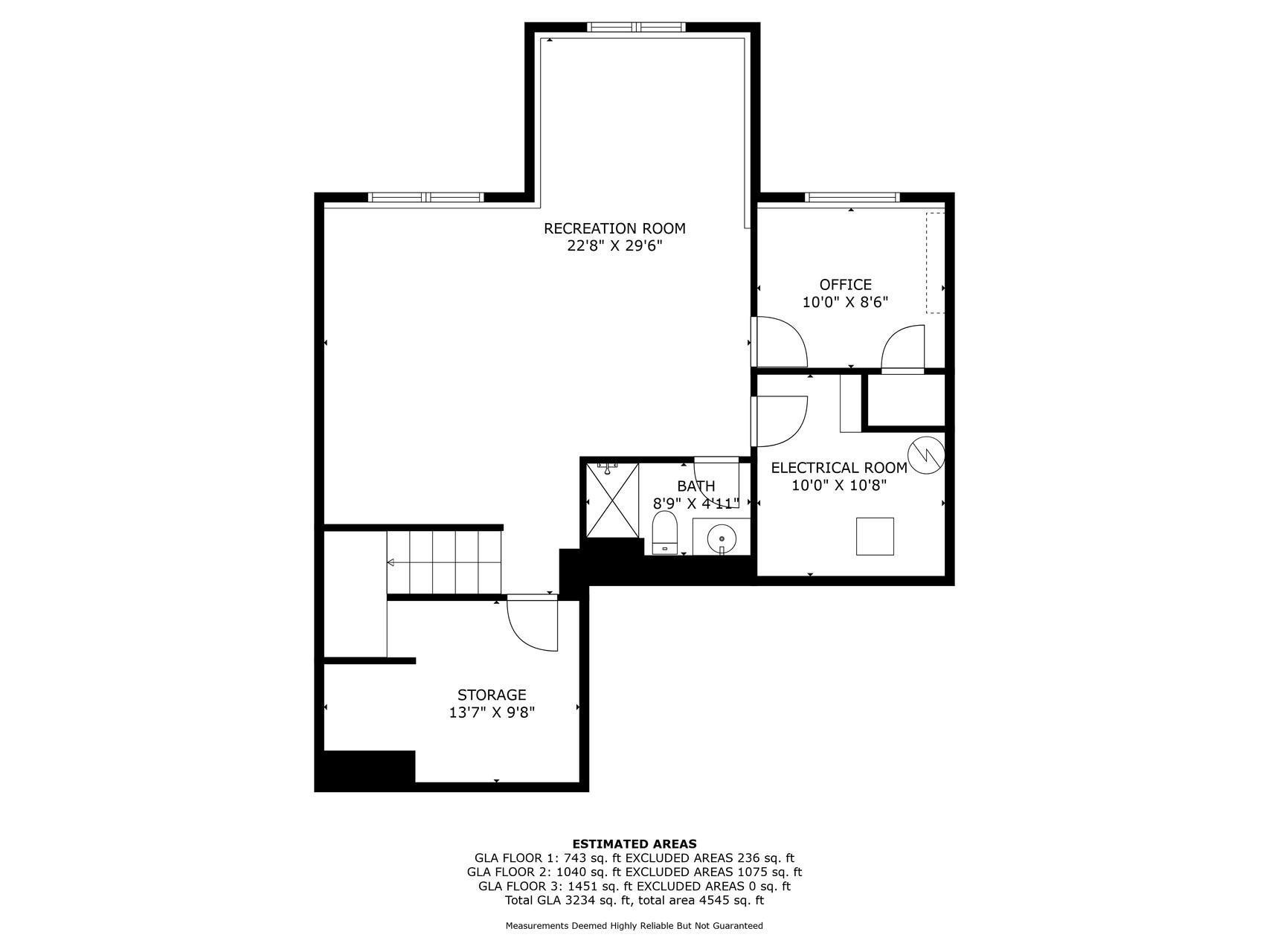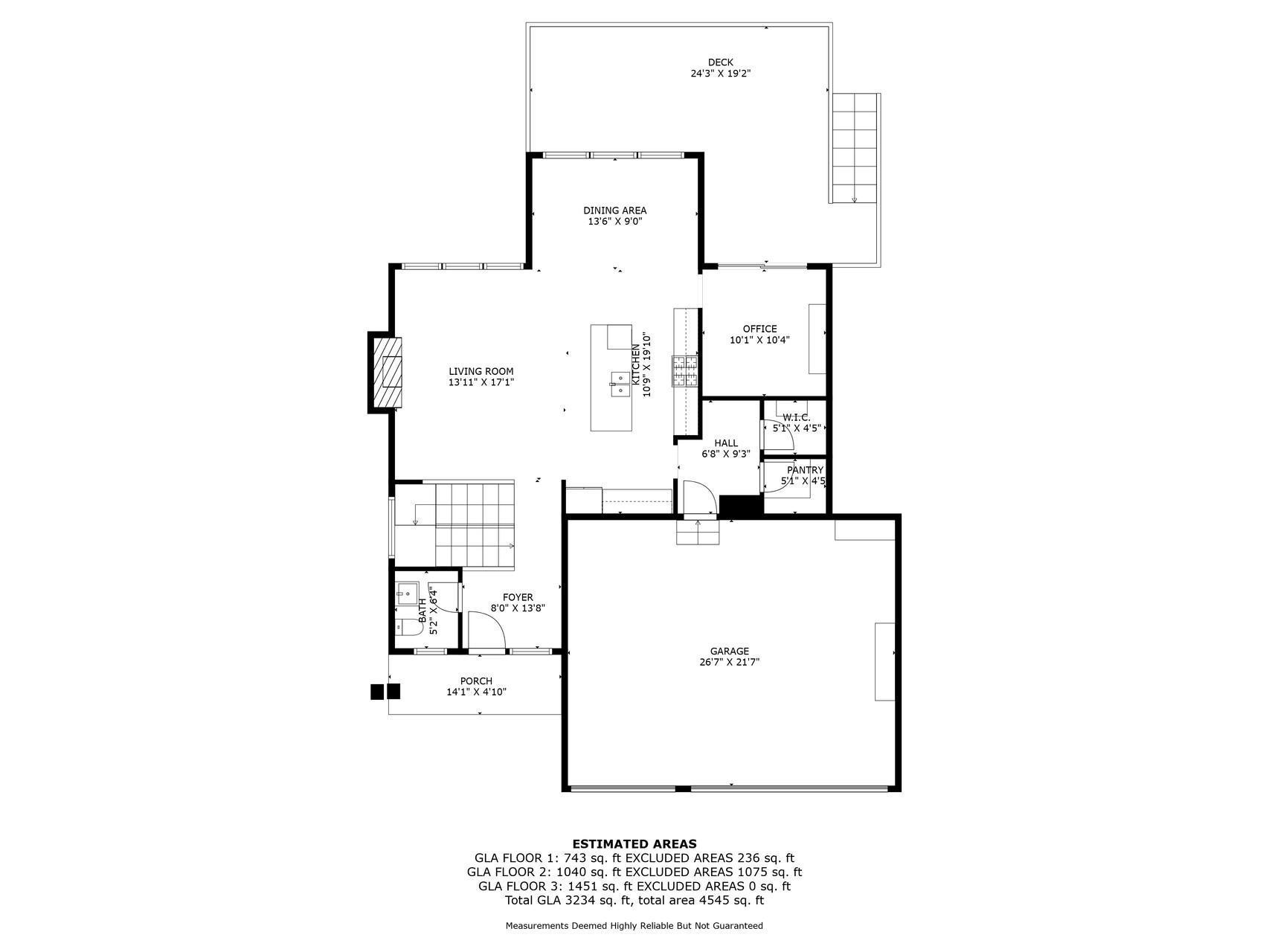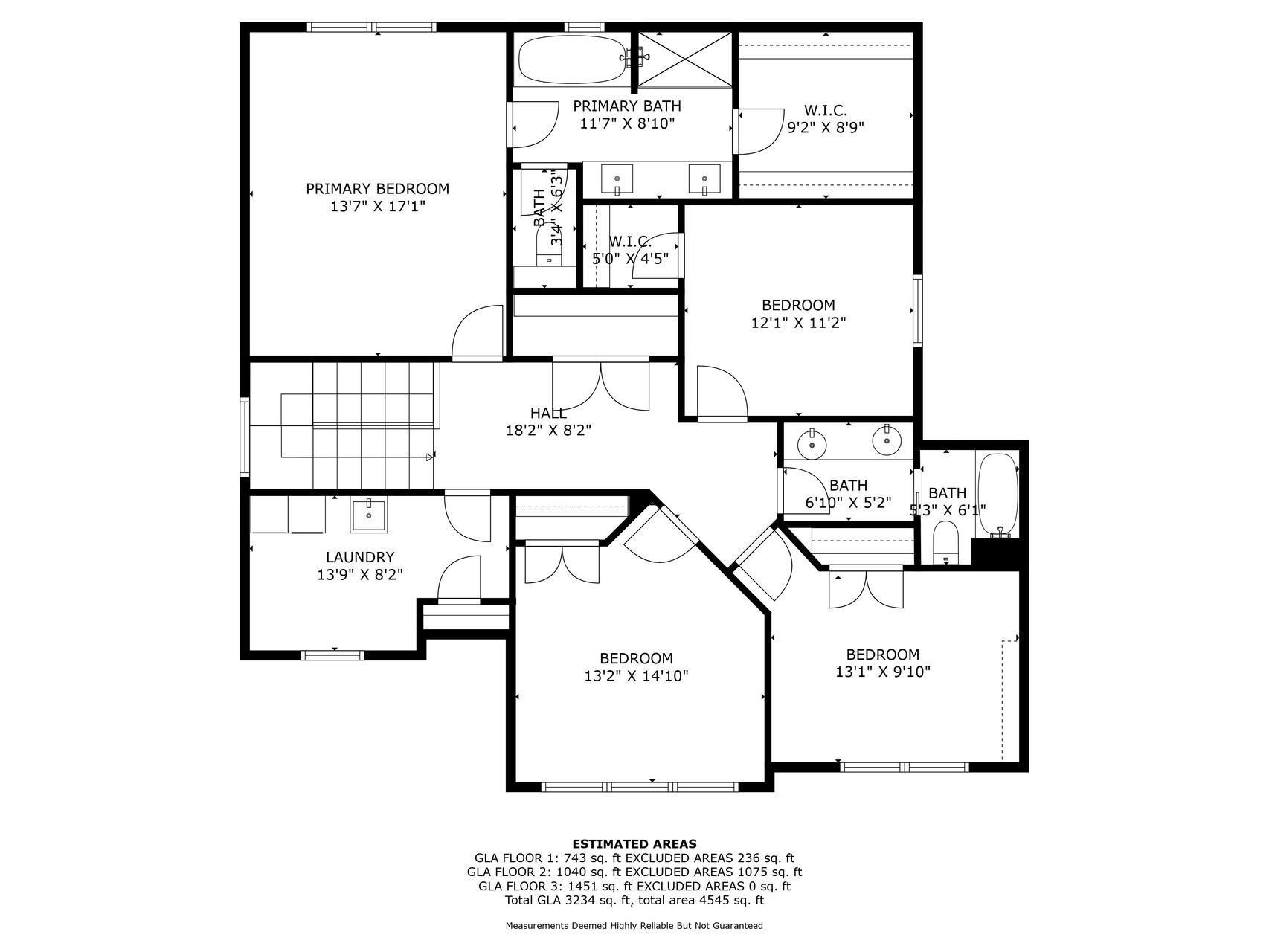
Property Listing
Description
Welcome home to prestigious Lakeshore Preserve in St. Michael, MN! Newer quality built 2-story home in 2019 (Hanson builders original Elliot Plan), fully finished on an amazing deep lot with stunning sunset back views and lots of space to play, no one directly behind and adjacent to the neighborhood pool and playground! Common neighborhood amenities include inground pool/pool house, playground, paved walking trails, shared dock on Gonz Lake, park/ballpark & pickleball courts too! This home was thoughtfully designed with 4 bedrooms 2 full baths and convenient laundry all on the upper level. The main level features open concept with huge center island, stylish finishes, stainless appliances including hood vent and gas range, walk-in pantry, hand scraped hard surface flooring, gas fireplace, gorgeous sunroom that leads to the composite decking back deck and half bath powder room. Wait...there's more, the lookout lower level is fully finished with a 5th bedroom, 3/4 bathroom, exercise/flex space and family room, plus storage area. Attractive curb appeal with covered front porch, full 3 car wide asphalt driveway, 3 car garage! Add-ons since construction include: the composite grey & white deck, gutters, roller shades & blinds throughout, epoxied floors in garage, garage drywalled and painted, plus upgraded LED lighting and wood shelves, new LVP grey flooring in the lower level, sump pump & exterior drainage, water softener. You don't want to miss this one, priced competitively and ready to be your next home!! Check out the virtual walk through tour & floor plans too!Property Information
Status: Active
Sub Type: ********
List Price: $619,900
MLS#: 6701144
Current Price: $619,900
Address: 2301 Kester Avenue NE, Saint Michael, MN 55376
City: Saint Michael
State: MN
Postal Code: 55376
Geo Lat: 45.185647
Geo Lon: -93.668224
Subdivision: Lakeshore Preserve
County: Wright
Property Description
Year Built: 2019
Lot Size SqFt: 13068
Gen Tax: 6948
Specials Inst: 0
High School: ********
Square Ft. Source:
Above Grade Finished Area:
Below Grade Finished Area:
Below Grade Unfinished Area:
Total SqFt.: 3470
Style: Array
Total Bedrooms: 5
Total Bathrooms: 4
Total Full Baths: 2
Garage Type:
Garage Stalls: 3
Waterfront:
Property Features
Exterior:
Roof:
Foundation:
Lot Feat/Fld Plain: Array
Interior Amenities:
Inclusions: ********
Exterior Amenities:
Heat System:
Air Conditioning:
Utilities:


