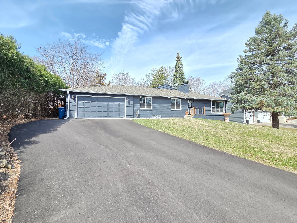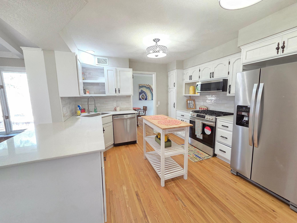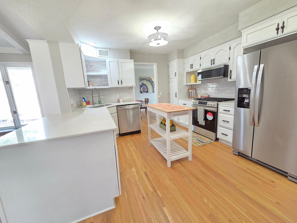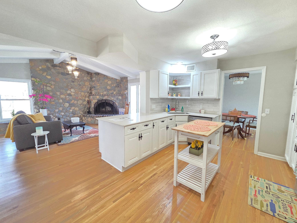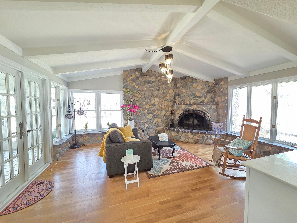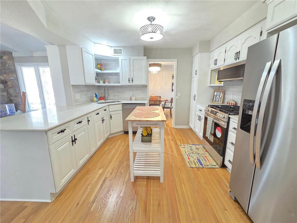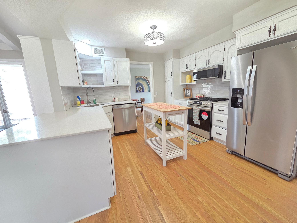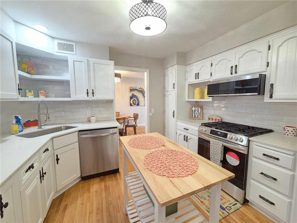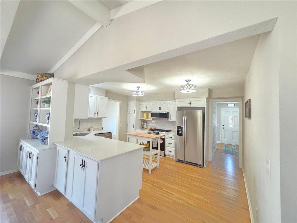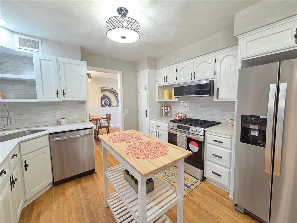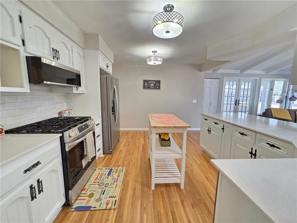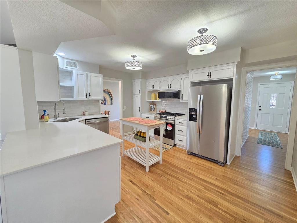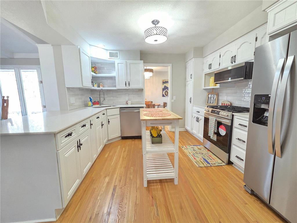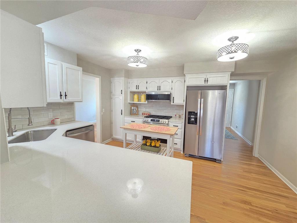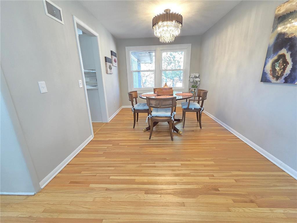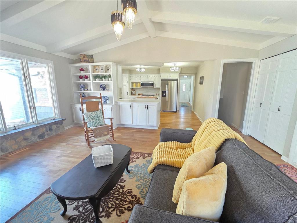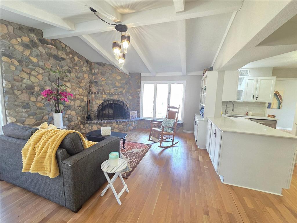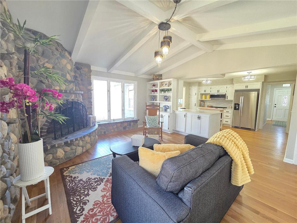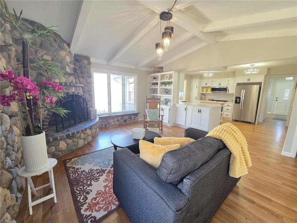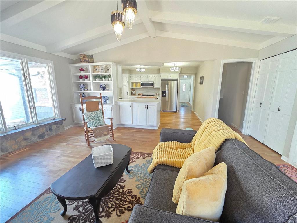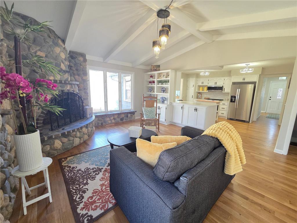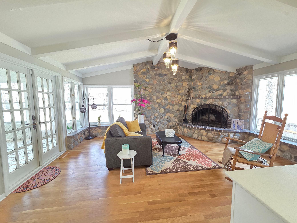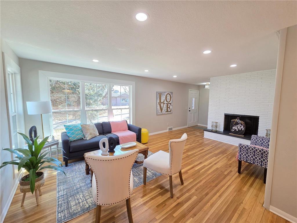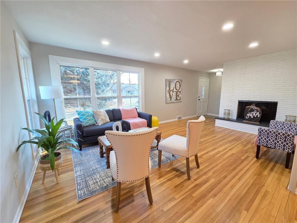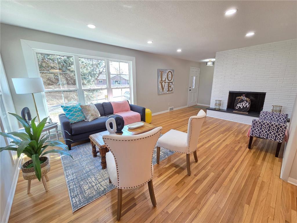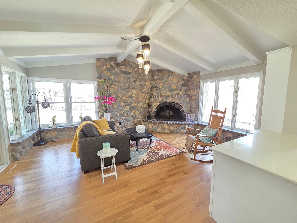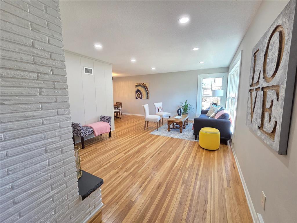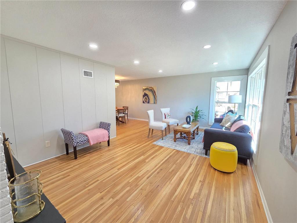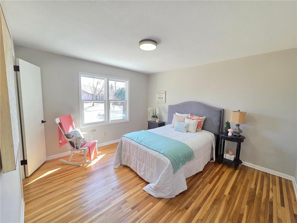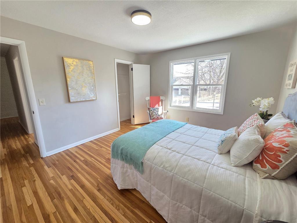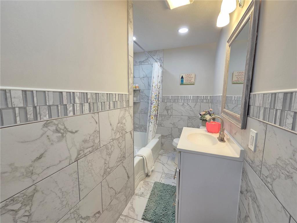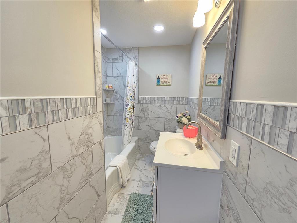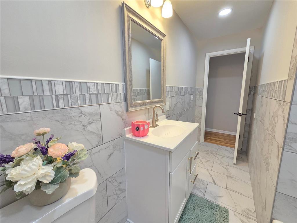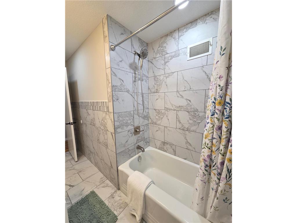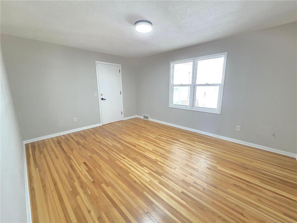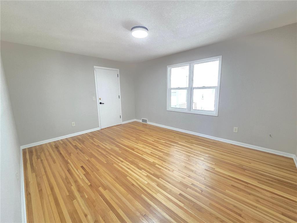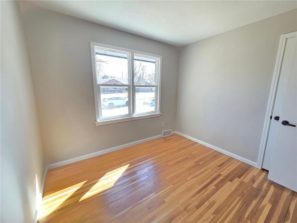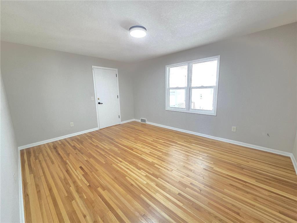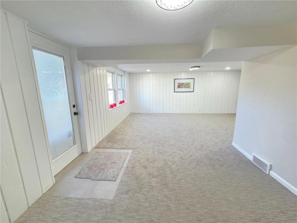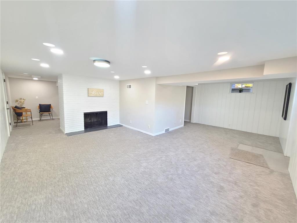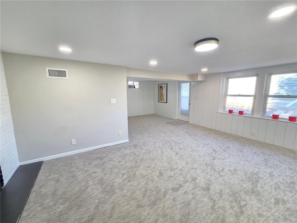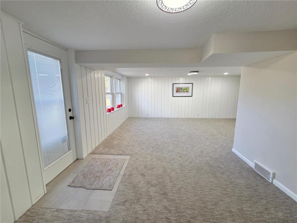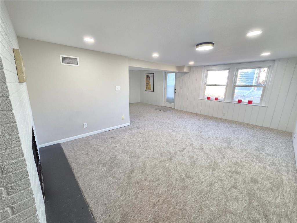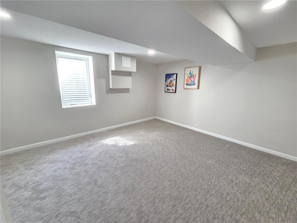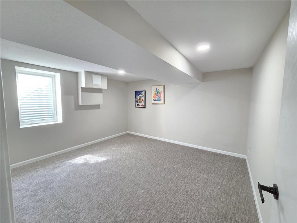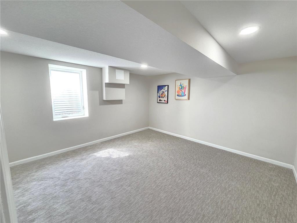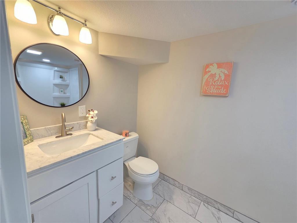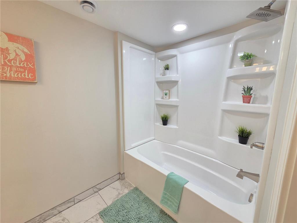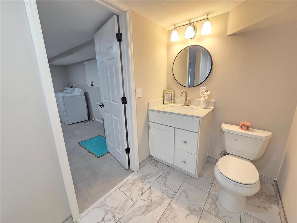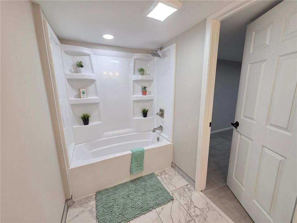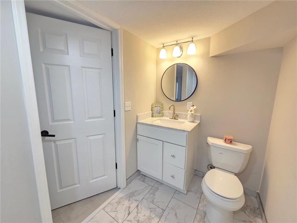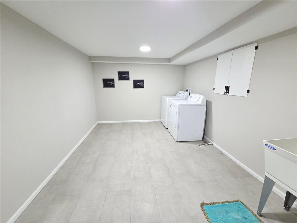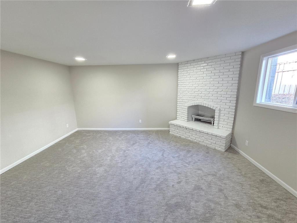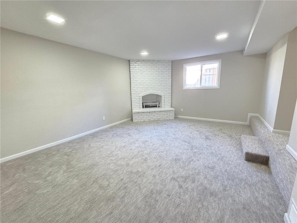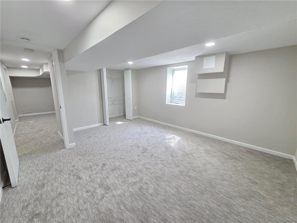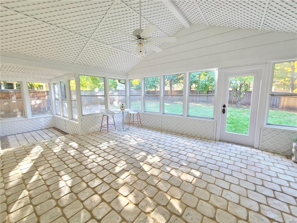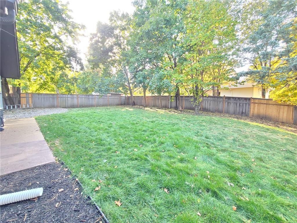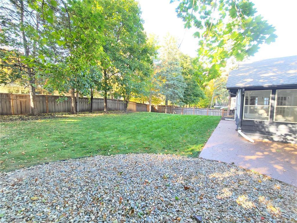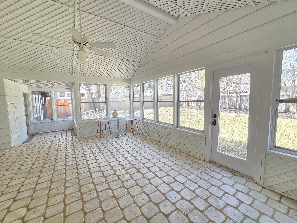
Property Listing
Description
Welcome to this charming 4-bedroom, 2 bathroom rambler in the highly sought after Minnetonka school district! This home offers a bright, spacious layout, perfect for both entertaining and everyday living. Step into the inviting living areas, including two cozy family rooms, a formal dining room, and a lovely three-season porch that brings the outdoors in-ideal for relaxing or hosting gatherings. The open-concept kitchen is a chef's dream, featuring custom white cabinets, quartz countertops, and brand-new stainless steel appliances. The home boasts beautiful refinished wood floors, a cozy fireplace, and large windows that bathe the space in natural light. Three bedrooms are conveniently located on the main floor, along with a beautifully updated bathroom with tile work and fresh finishes. The lower level is finished and includes and additional bedroom, a bathroom, a large family room, and a bonus room-perfect for a guest room, office, or workout area. You can access the basement through the main house or via a side door, adding to the home's convenience. Many updates throughout, including fresh paint inside and out, new carpet in the basement, and a new asphalt driveway. Step outside to the unique stone-floor three-season porch, fenced backyard make it feel like a perfect place for outdoor gatherings or simply relaxing.Property Information
Status: Active
Sub Type: ********
List Price: $649,000
MLS#: 6701374
Current Price: $649,000
Address: 3628 Hazelmoor Place, Minnetonka, MN 55345
City: Minnetonka
State: MN
Postal Code: 55345
Geo Lat: 44.937022
Geo Lon: -93.489947
Subdivision: Starings Tonka Wood-Croft
County: Hennepin
Property Description
Year Built: 1951
Lot Size SqFt: 11761.2
Gen Tax: 6995
Specials Inst: 0
High School: ********
Square Ft. Source:
Above Grade Finished Area:
Below Grade Finished Area:
Below Grade Unfinished Area:
Total SqFt.: 3724
Style: Array
Total Bedrooms: 4
Total Bathrooms: 2
Total Full Baths: 2
Garage Type:
Garage Stalls: 2
Waterfront:
Property Features
Exterior:
Roof:
Foundation:
Lot Feat/Fld Plain:
Interior Amenities:
Inclusions: ********
Exterior Amenities:
Heat System:
Air Conditioning:
Utilities:


