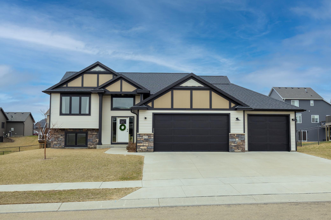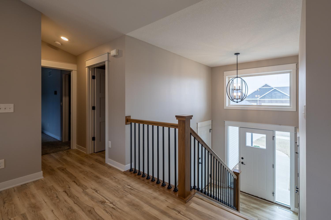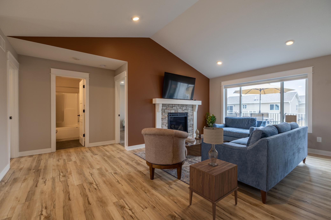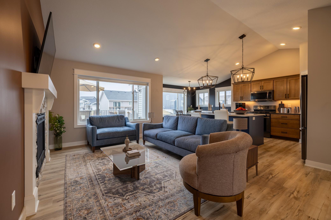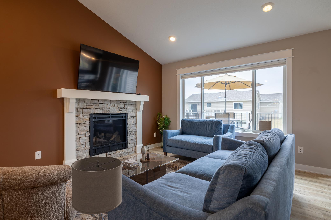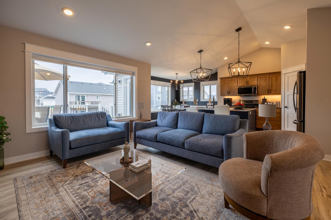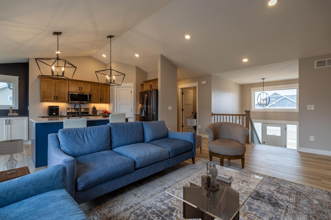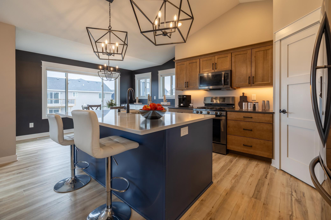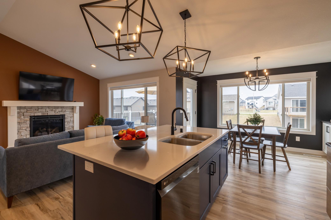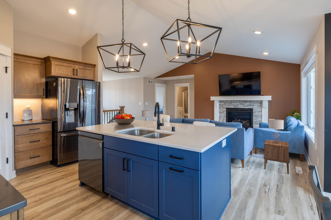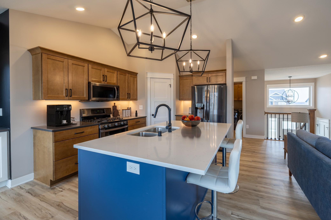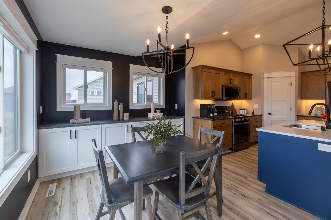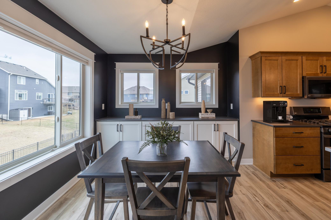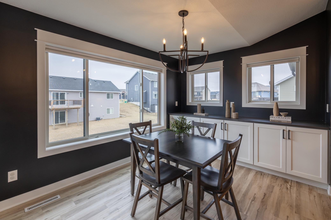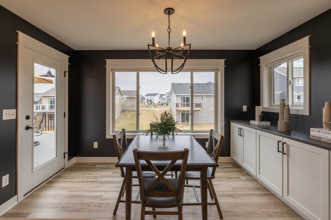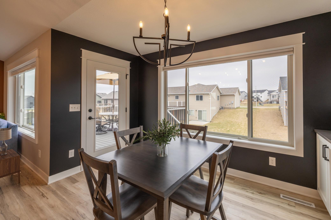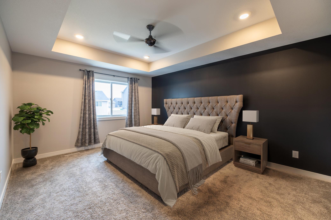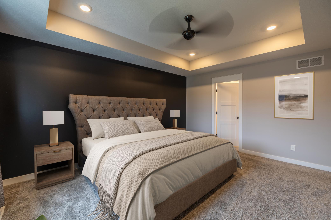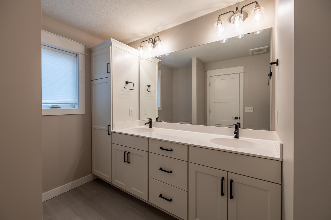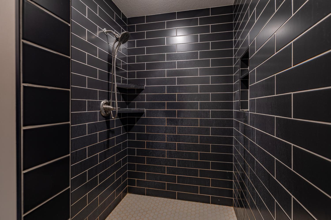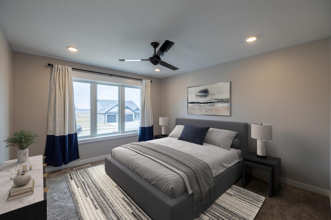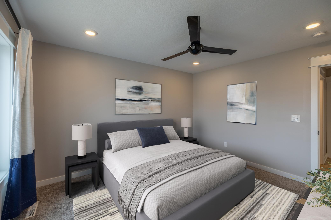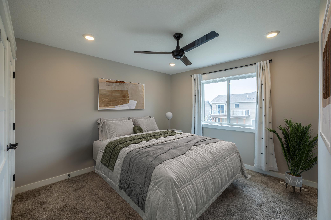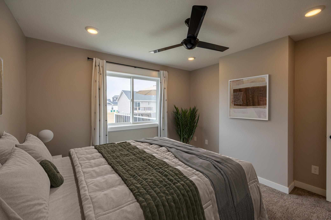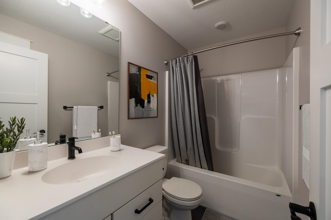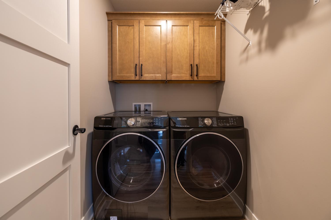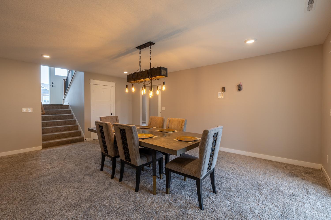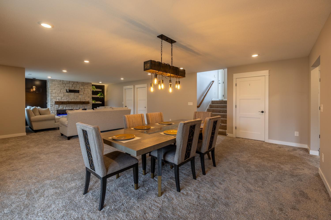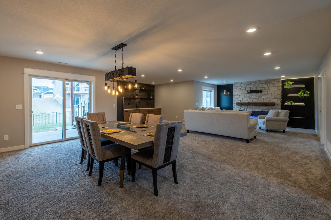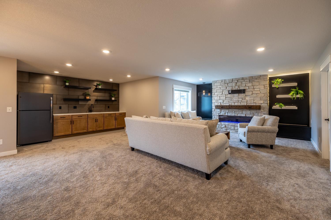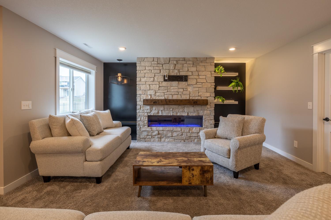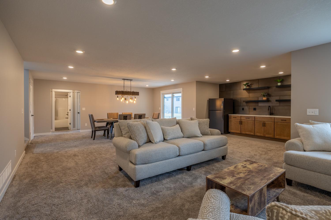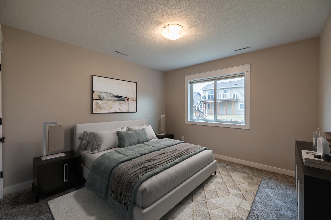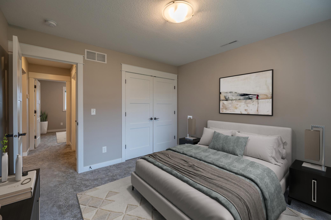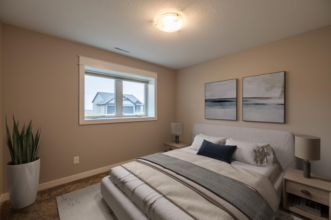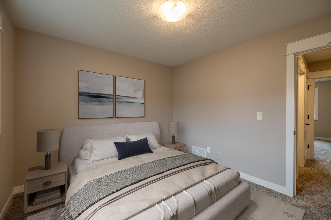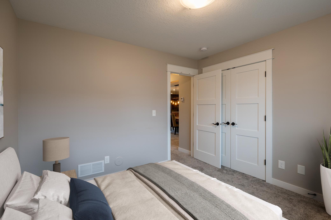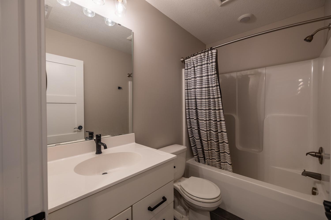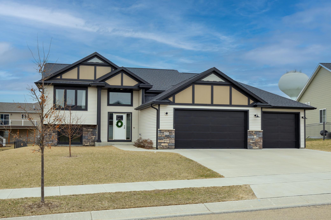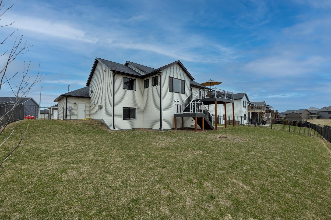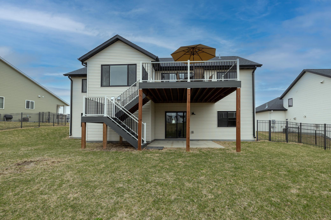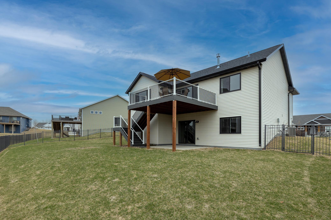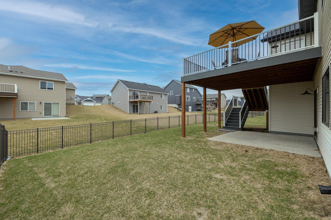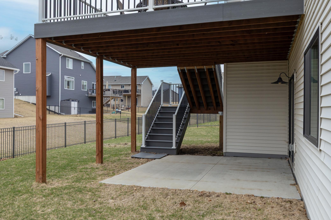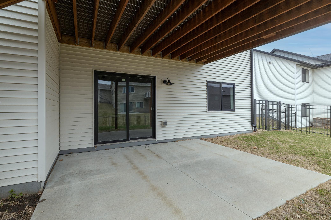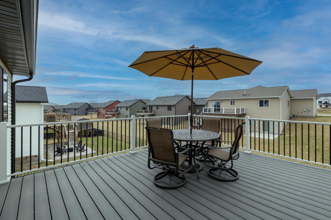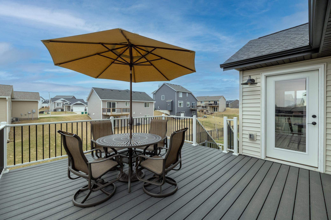
Property Listing
Description
Stunning 5 bed, 3 bath NW home offering the perfect balance of style and comfort. The main floor is bright and airy with an open-concept layout, vaulted ceilings, and tasteful finishes. The spacious living room flows effortlessly into the kitchen, which features clean lines, ample cabinetry, warm wood-toned flooring, and sleek black light fixtures that add modern charm. Large windows fill the dining space with natural light, while the built-in buffet offers added functionality and elegance, perfect for entertaining or everyday living. Enjoy the convenience of main floor laundry, along with three bedrooms on the same level, including a serene and spacious primary bedroom with an ensuite bath. The fully finished lower level walk-out is the ideal space to relax or entertain, featuring a generous family room with a floor-to-ceiling stone fireplace with built-ins, room for a recreation area, and a sleek wet bar that adds to the functionality and charm. Two additional bedrooms, a full bathroom, and a versatile storage or bonus room complete this well-designed space. Additional highlights include a heated garage and a fully fenced-in yard, ideal for year-round comfort and outdoor enjoyment. From top to bottom, this home is designed to feel both elevated and effortless, ready to welcome you home.Property Information
Status: Active
Sub Type: ********
List Price: $575,000
MLS#: 6701740
Current Price: $575,000
Address: 4276 Silver Ridge Place NW, Rochester, MN 55901
City: Rochester
State: MN
Postal Code: 55901
Geo Lat: 44.092091
Geo Lon: -92.527345
Subdivision: North Summit Second
County: Olmsted
Property Description
Year Built: 2020
Lot Size SqFt: 9583.2
Gen Tax: 6886
Specials Inst: 0
High School: ********
Square Ft. Source:
Above Grade Finished Area:
Below Grade Finished Area:
Below Grade Unfinished Area:
Total SqFt.: 3070
Style: Array
Total Bedrooms: 5
Total Bathrooms: 3
Total Full Baths: 2
Garage Type:
Garage Stalls: 3
Waterfront:
Property Features
Exterior:
Roof:
Foundation:
Lot Feat/Fld Plain:
Interior Amenities:
Inclusions: ********
Exterior Amenities:
Heat System:
Air Conditioning:
Utilities:


