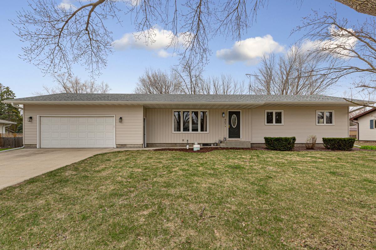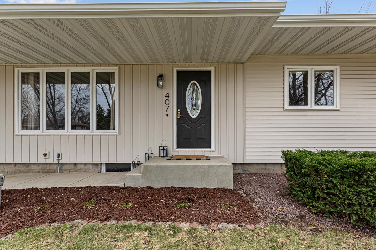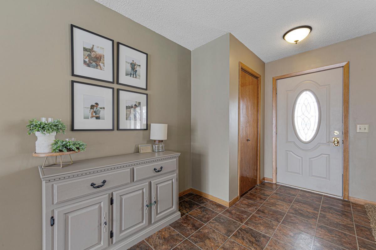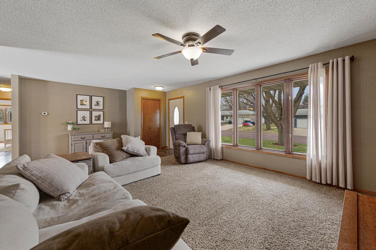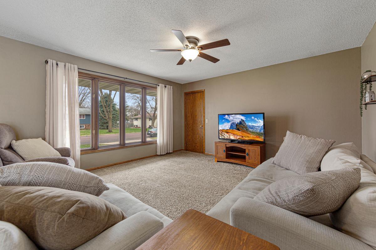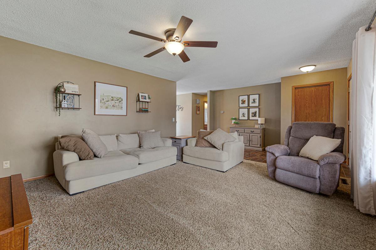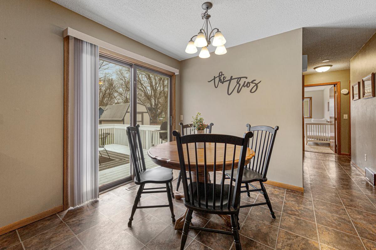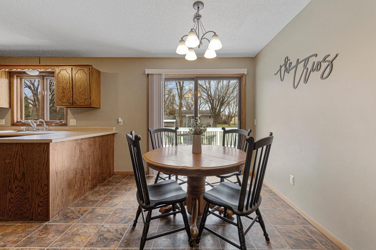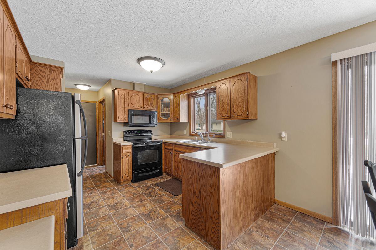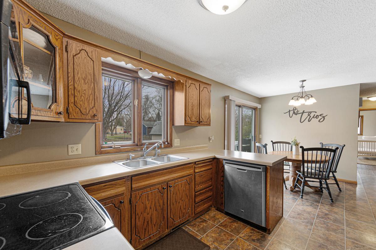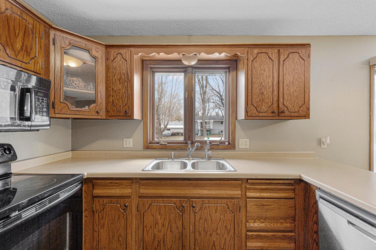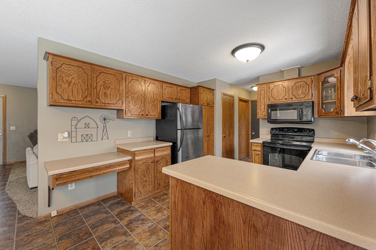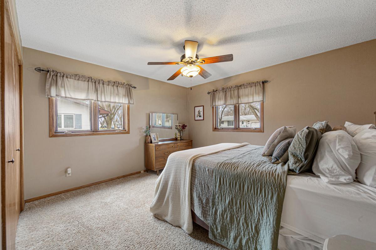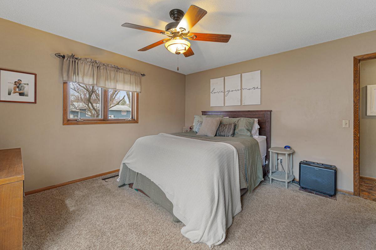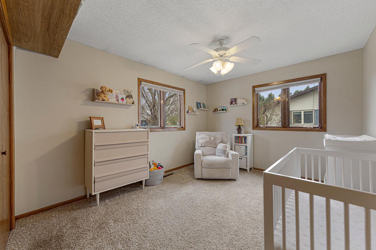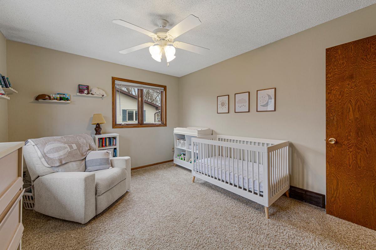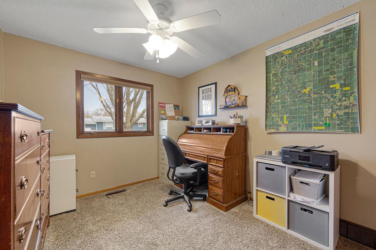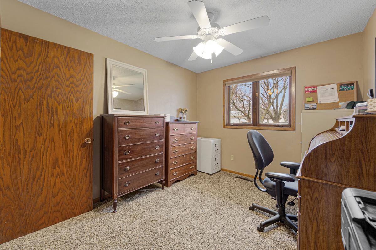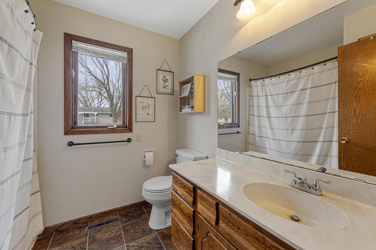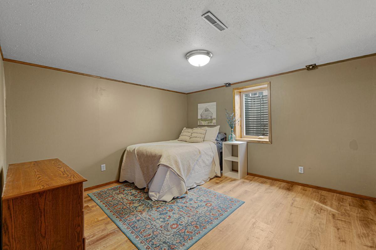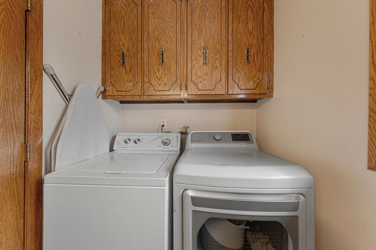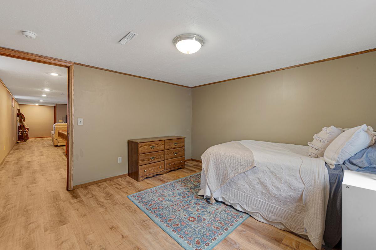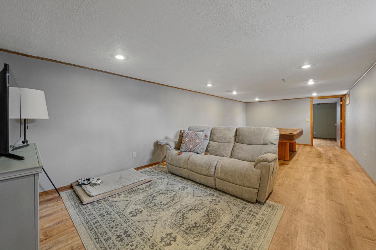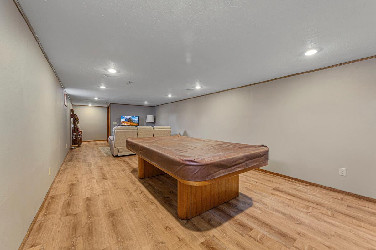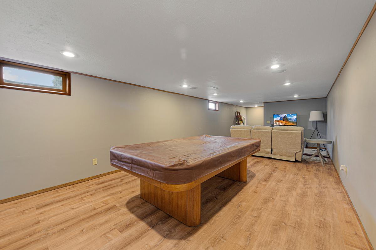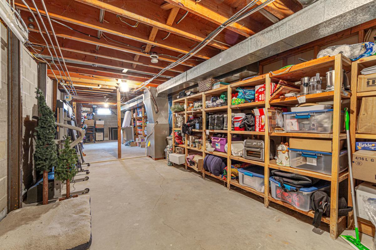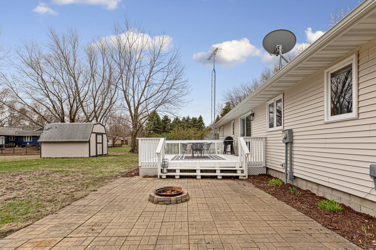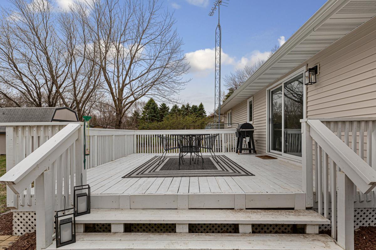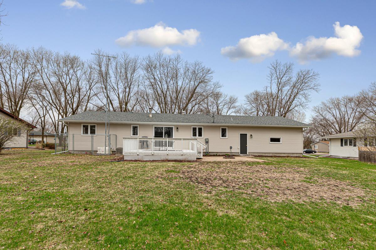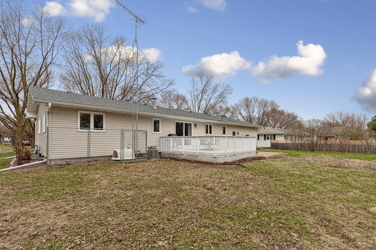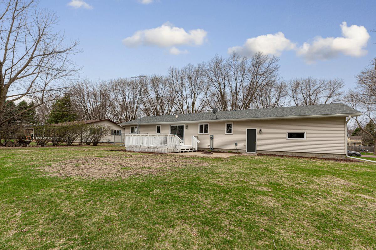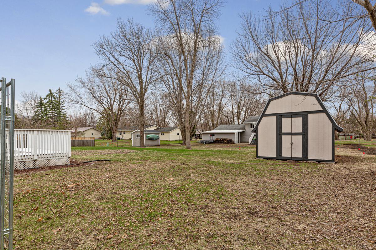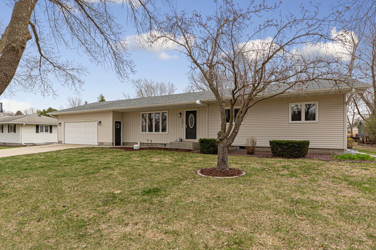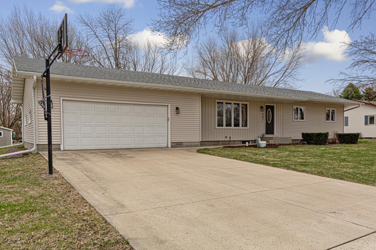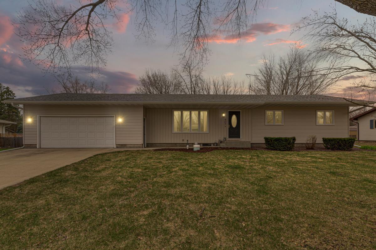
Property Listing
Description
Charming Rambler with Major Updates & Backyard Retreat: This beautifully maintained rambler offers standout curb appeal with new vinyl siding, a concrete driveway, and meticulous exterior upkeep. Step inside to a bright and welcoming layout featuring three main-level bedrooms and a full bathroom on one wing, along with a separate half bathroom and laundry room for added convenience. The heart of the home is the open-concept kitchen and dining area, perfect for gathering and entertaining. The kitchen provides ample cupboard space and flows effortlessly into the dining room, where double sliding doors open to an oversized 16x16 deck—ideal for summer barbecues and evening relaxation. The basement has been thoughtfully overhauled, including new flooring in the rec room and bedroom, a 2020-installed drainage system, and two sump pumps with a transferable lifetime warranty for added peace of mind. A spacious utility room offers plenty of storage, and the wood shelving will remain with the property. Out back, enjoy your own private oasis with a 15x15 concrete patio featuring a built-in fire pit, plus a 12x16 storage shed set on concrete block for all your tools and toys. Additional upgrades include new shingles (2020), a garage heater, and a new garage door opener with track. This move-in-ready home combines practical features with comfort and style—don’t miss your chance to make it yours!Property Information
Status: Active
Sub Type: ********
List Price: $299,900
MLS#: 6702097
Current Price: $299,900
Address: 407 1st Avenue SE, Mapleton, MN 56065
City: Mapleton
State: MN
Postal Code: 56065
Geo Lat: 43.922686
Geo Lon: -93.956855
Subdivision: Jaegers Sub
County: Blue Earth
Property Description
Year Built: 1977
Lot Size SqFt: 14374.8
Gen Tax: 3426
Specials Inst: 20
High School: ********
Square Ft. Source:
Above Grade Finished Area:
Below Grade Finished Area:
Below Grade Unfinished Area:
Total SqFt.: 2624
Style: Array
Total Bedrooms: 4
Total Bathrooms: 2
Total Full Baths: 1
Garage Type:
Garage Stalls: 2
Waterfront:
Property Features
Exterior:
Roof:
Foundation:
Lot Feat/Fld Plain: Array
Interior Amenities:
Inclusions: ********
Exterior Amenities:
Heat System:
Air Conditioning:
Utilities:


