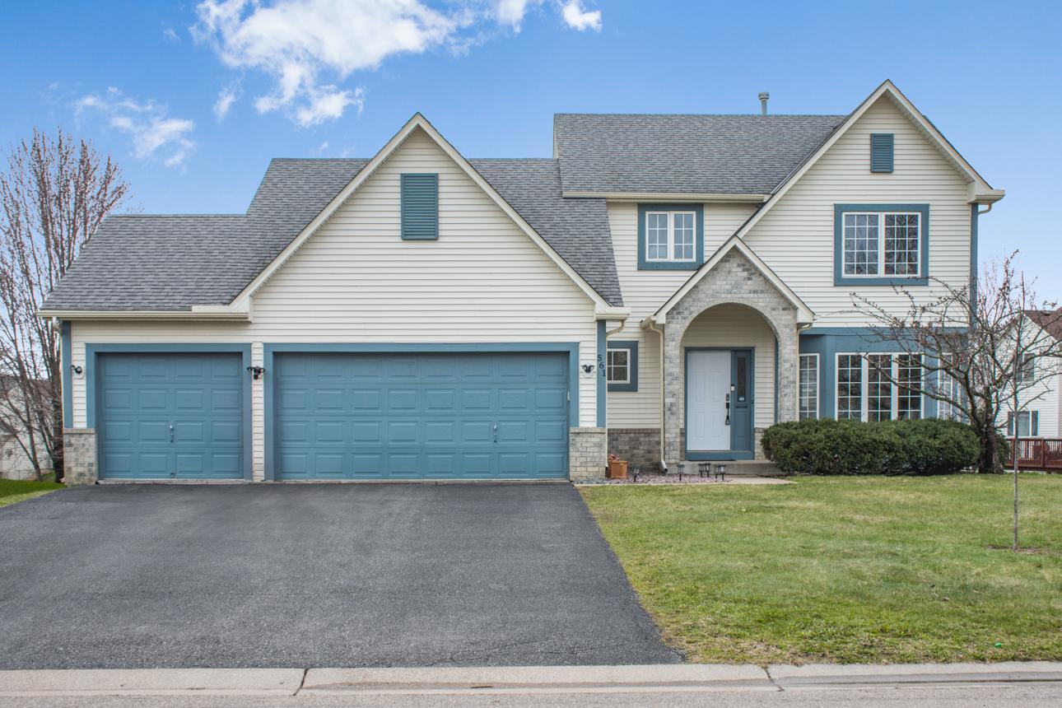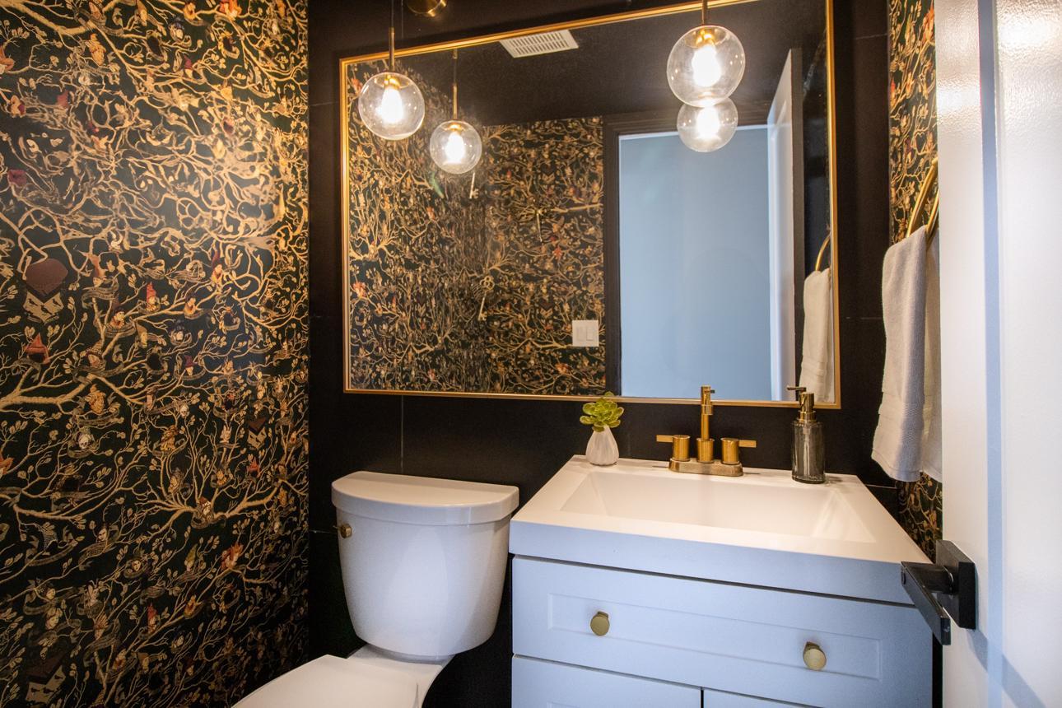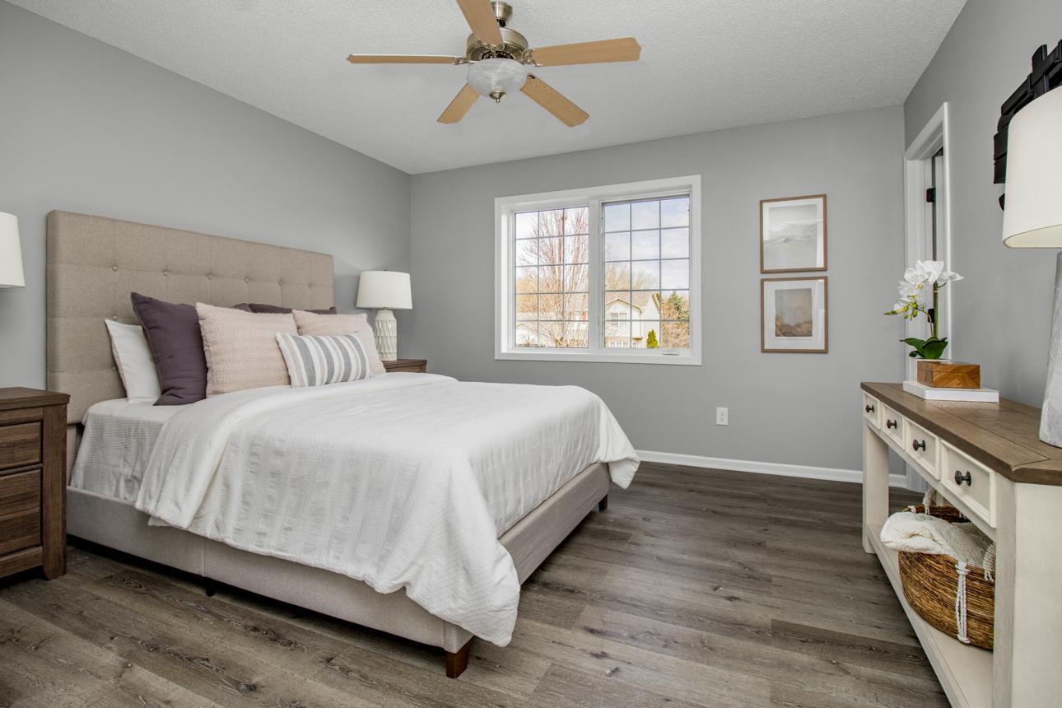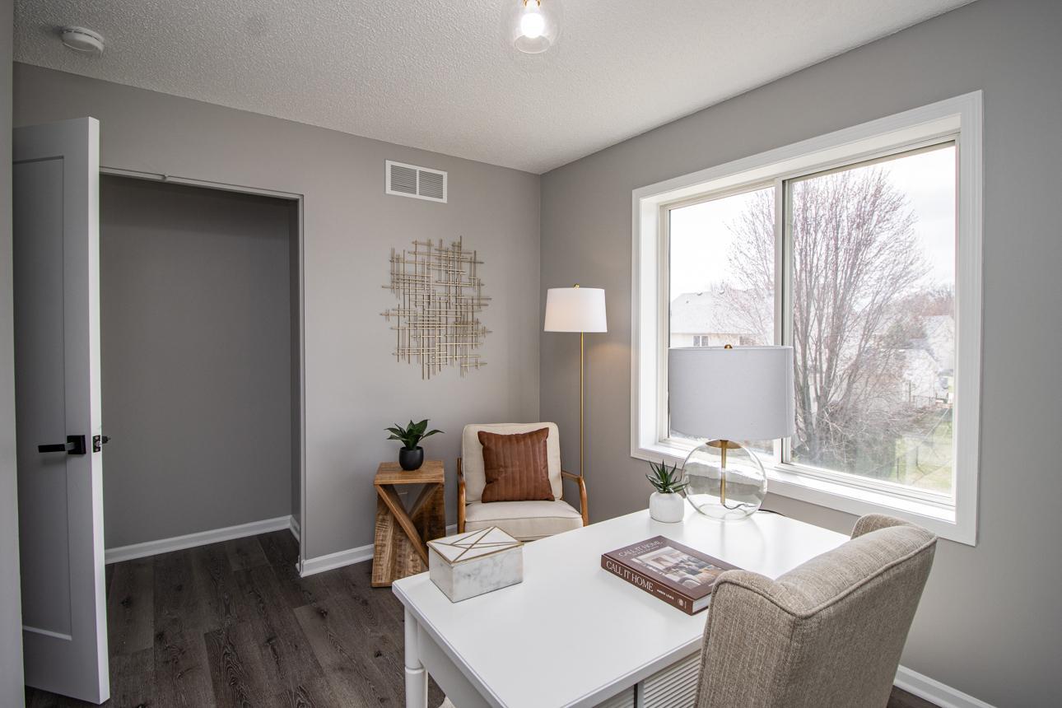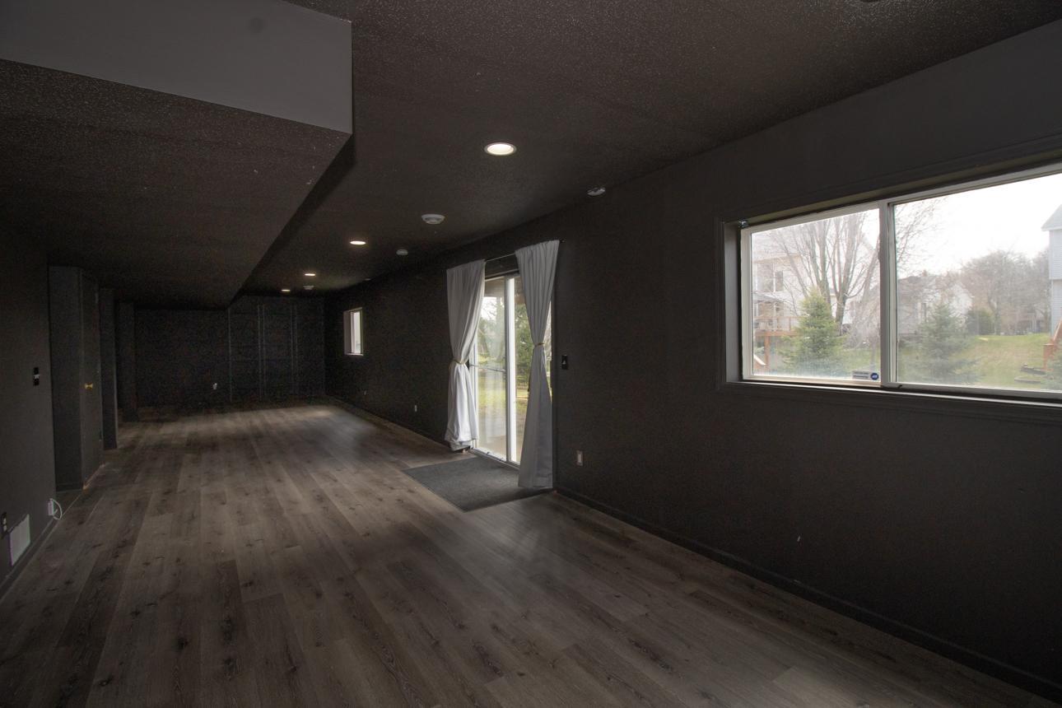
Property Listing
Description
Welcome to your new home in the heart of Woodbury! This beautifully maintained two-story residence offers 3 spacious bedrooms, 3 bathrooms, and plenty of living space for today’s modern lifestyle. Nestled in a quiet, friendly neighborhood, this home is move-in ready with thoughtful updates throughout. Step inside to a bright and open main level featuring a sun-filled living room, a cozy family room with a fireplace, and a dining area perfect for hosting family and friends. The kitchen boasts updated appliances and ample cabinetry—ideal for everyday meals and entertaining. Upstairs, you'll find a generous primary suite complete with a private en suite bathroom and spacious closet. Two additional bedrooms offer flexibility for a growing family, guests, or a home office. The walkout, lower level provides ample space to easily add a 4th bedroom and bathroom. Outside, enjoy a fenced in yard with plenty of space for outdoor activities, along with a deck that is perfect for summer grilling and relaxing evenings. The attached three-car garage offers extra storage space and convenience. Located near parks, walking trails and shopping, this home offers the perfect balance of peaceful suburban living with easy access to all Woodbury has to offer. Don't miss this opportunity to make this wonderful house your new home!Property Information
Status: Active
Sub Type: ********
List Price: $465,000
MLS#: 6702145
Current Price: $465,000
Address: 561 Falcon Ridge Road, Saint Paul, MN 55125
City: Saint Paul
State: MN
Postal Code: 55125
Geo Lat: 44.940773
Geo Lon: -92.950692
Subdivision: Preserve 4th Add
County: Washington
Property Description
Year Built: 1999
Lot Size SqFt: 8712
Gen Tax: 4820
Specials Inst: 0
High School: ********
Square Ft. Source:
Above Grade Finished Area:
Below Grade Finished Area:
Below Grade Unfinished Area:
Total SqFt.: 2883
Style: Array
Total Bedrooms: 3
Total Bathrooms: 3
Total Full Baths: 1
Garage Type:
Garage Stalls: 3
Waterfront:
Property Features
Exterior:
Roof:
Foundation:
Lot Feat/Fld Plain:
Interior Amenities:
Inclusions: ********
Exterior Amenities:
Heat System:
Air Conditioning:
Utilities:


