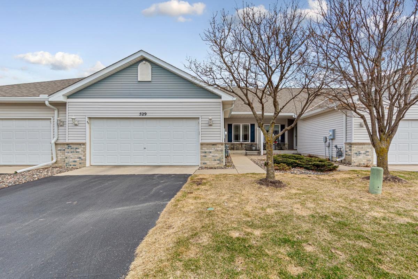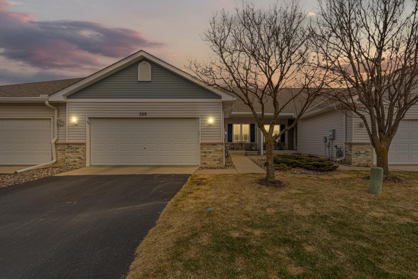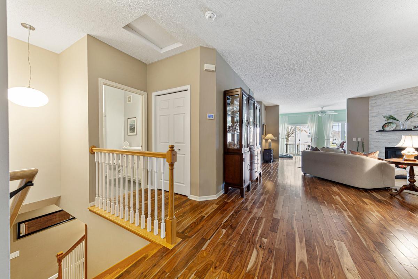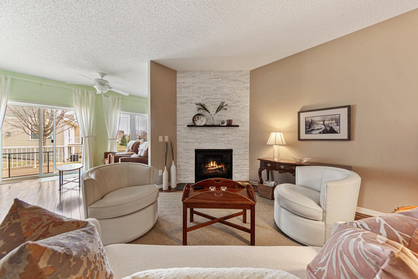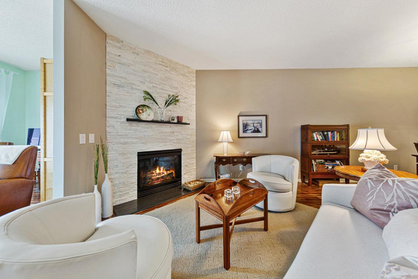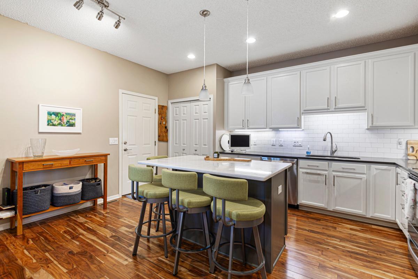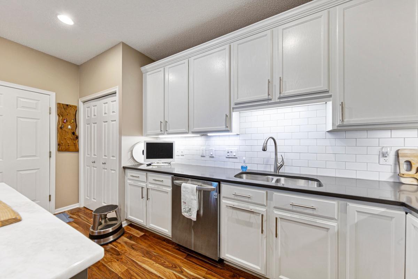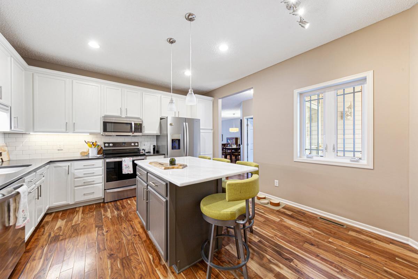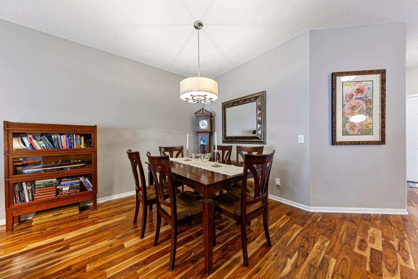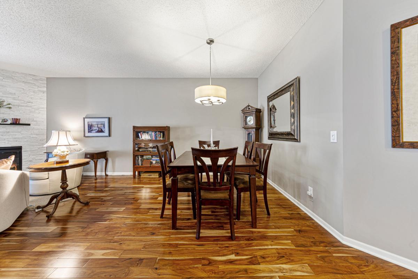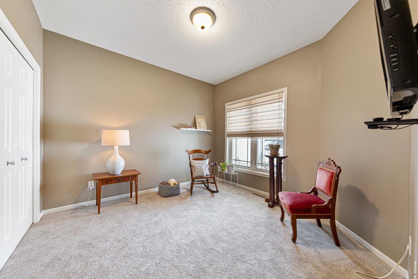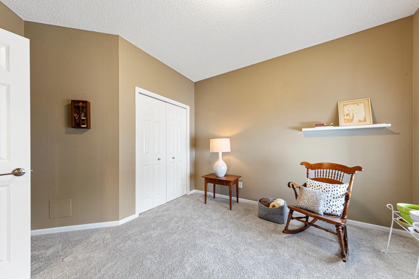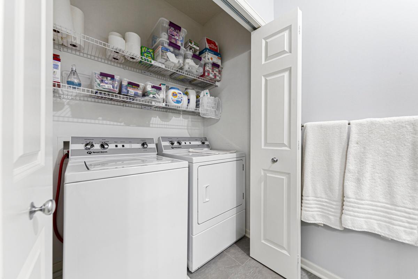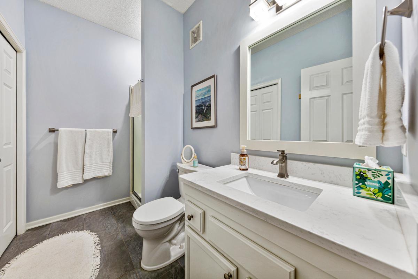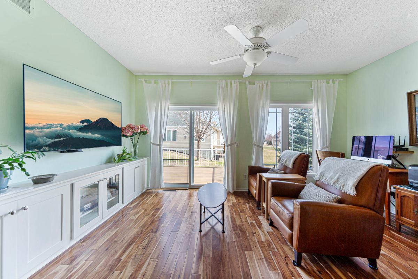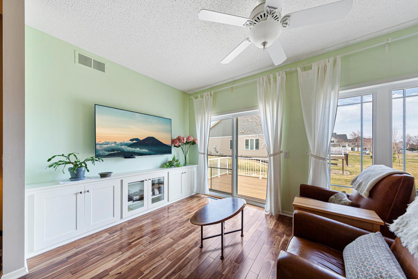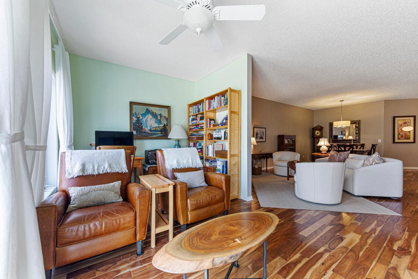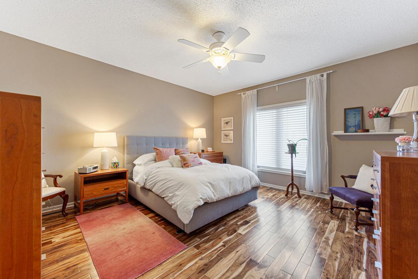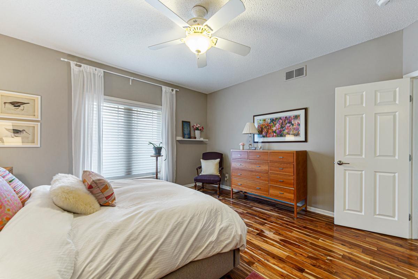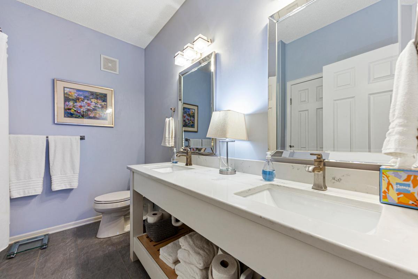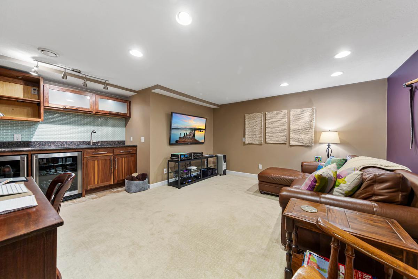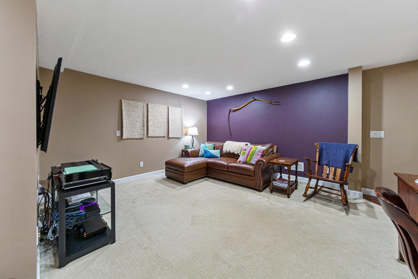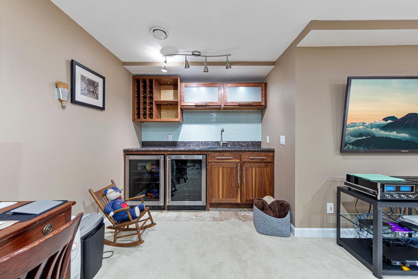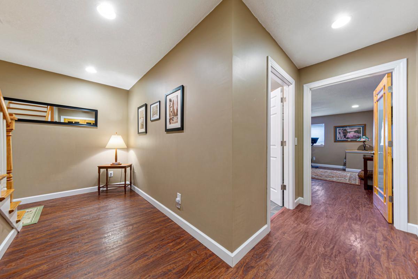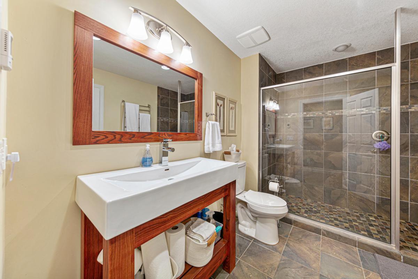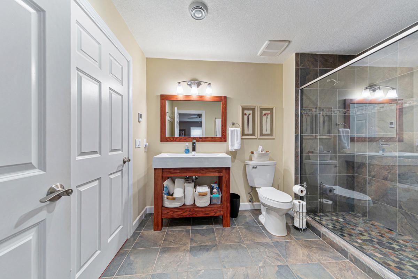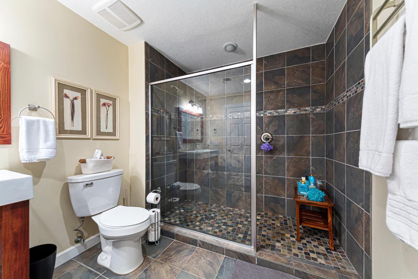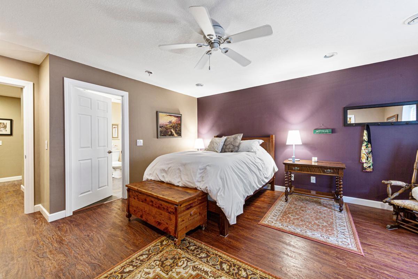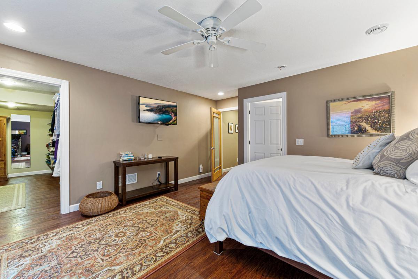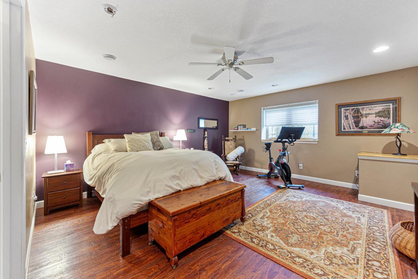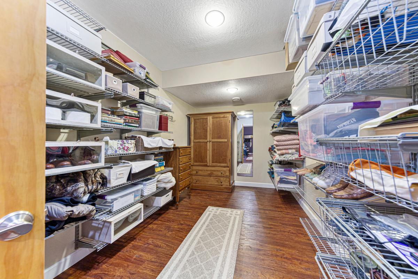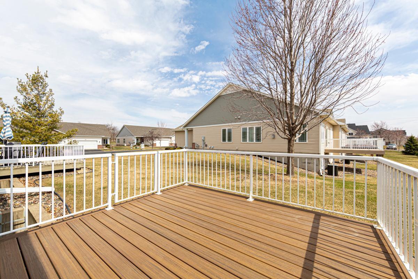
Property Listing
Description
Step into this stunning one-level living home, where every detail has been beautifully updated and lovingly maintained. From the moment you enter the gracious foyer, your eyes will be drawn to the rich, warm glow of gorgeous Acadia Walnut hardwood floors—a perfect prelude to the welcoming ambiance that flows throughout the home. The open-concept layout creates an effortless harmony between spaces, ideal for both lively gatherings and quiet moments. At the heart of the home lies a bright and spacious kitchen, appointed with stainless steel appliances, exquisite stone countertops, and an inviting sense of warmth. Every inch of this space has been thoughtfully designed for both function and flair. A spacious primary suite features a lovely full bath with a custom built vanity, and tiled floors. Soft, neutral décor blankets each room, enhancing the natural light and creating a soothing, timeless elegance. The lower level unveils a whole new world—meticulously planned and masterfully finished. A sprawling second ensuite offers a private haven for guests or multigenerational living, while the expansive family room is both cozy and refined. With a built-in wet bar and a setup ready for a home theater, it's a dream space for entertainment or everyday enjoyment. It also boasts a versatile work shop—an impressive space that is just a cozy carpet away from transforming into an additional family room, game room, creative studio, or home office... or simply enjoy it as the perfect workshop retreat.Practical features blend seamlessly with luxury here. Enjoy peace of mind with recent updates including a newer hot water heater, furnace, water softener, a no-maintenance deck perfect for summer evenings, and a brand-new roof installed in 2023.This is more than a home—it’s a haven. A rare gem where thoughtful design meets enduring quality and everyday beauty, and offers one level living.Property Information
Status: Active
Sub Type: ********
List Price: $415,000
MLS#: 6702148
Current Price: $415,000
Address: 529 Cannon Way, Dundas, MN 55019
City: Dundas
State: MN
Postal Code: 55019
Geo Lat: 44.426072
Geo Lon: -93.179983
Subdivision: Bridgewater Heights
County: Rice
Property Description
Year Built: 2006
Lot Size SqFt: 3049.2
Gen Tax: 4902
Specials Inst: 40
High School: ********
Square Ft. Source:
Above Grade Finished Area:
Below Grade Finished Area:
Below Grade Unfinished Area:
Total SqFt.: 2810
Style: Array
Total Bedrooms: 3
Total Bathrooms: 3
Total Full Baths: 1
Garage Type:
Garage Stalls: 2
Waterfront:
Property Features
Exterior:
Roof:
Foundation:
Lot Feat/Fld Plain:
Interior Amenities:
Inclusions: ********
Exterior Amenities:
Heat System:
Air Conditioning:
Utilities:


