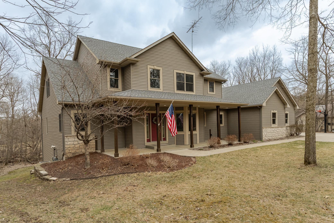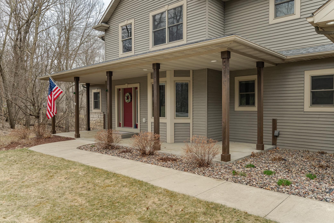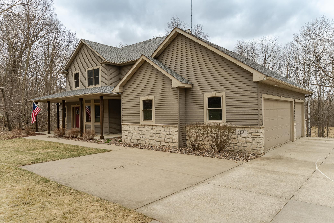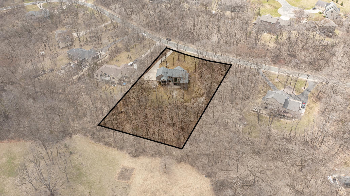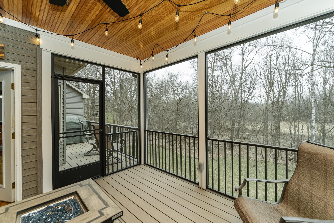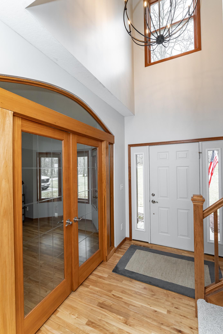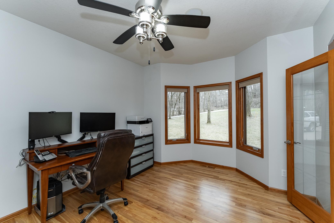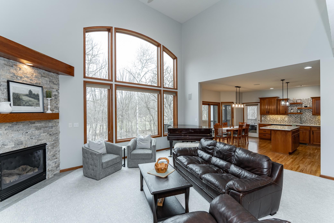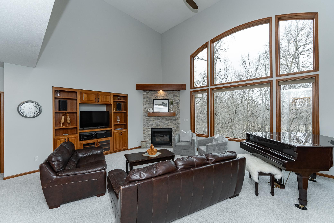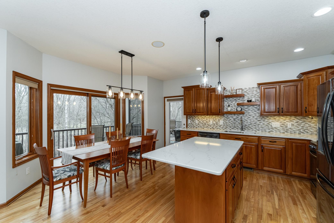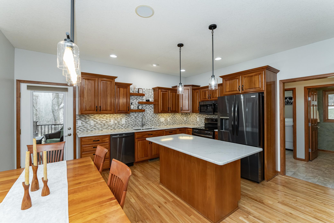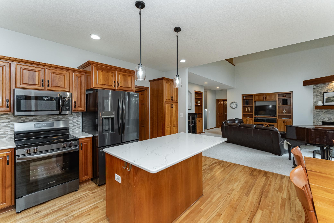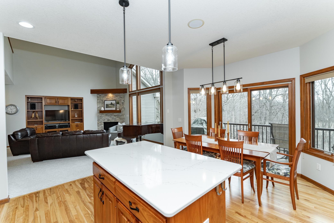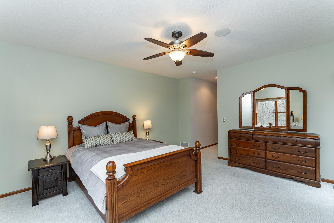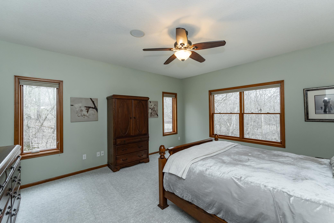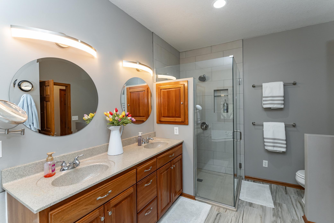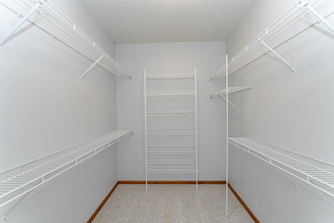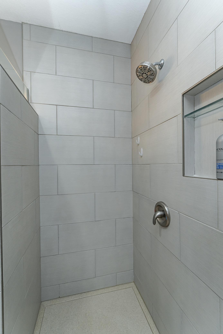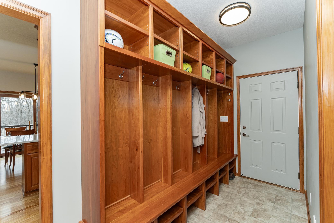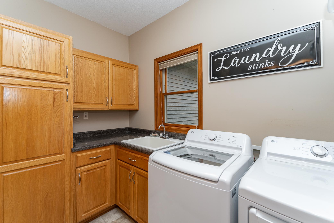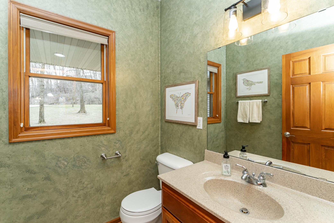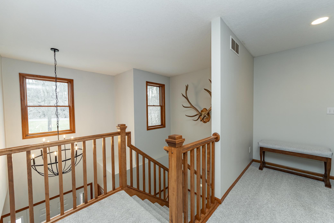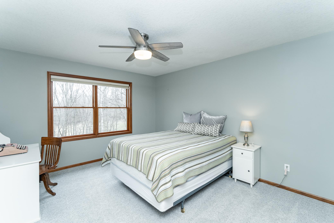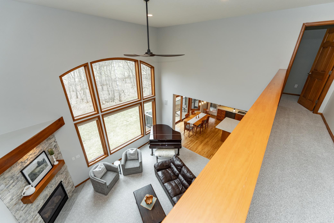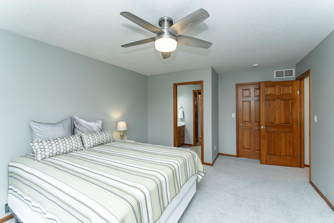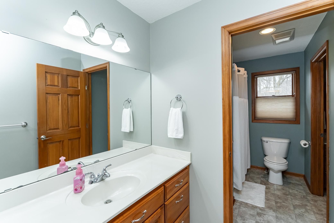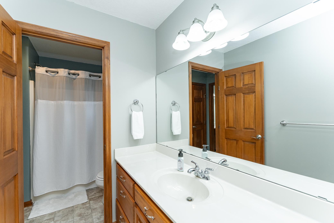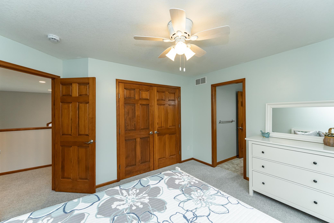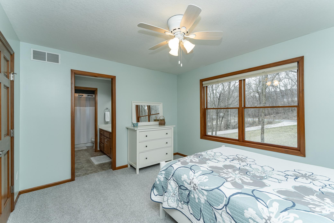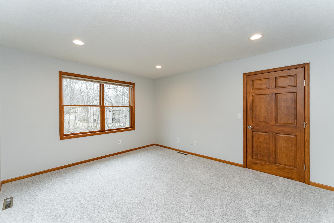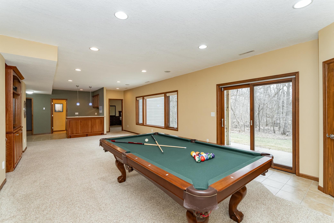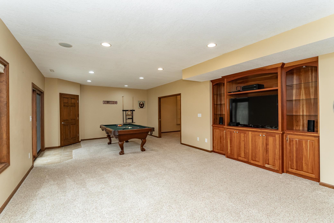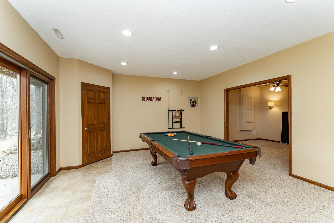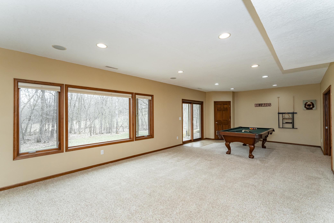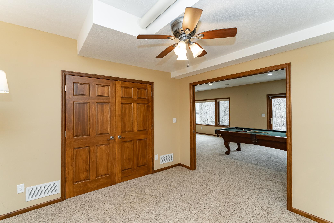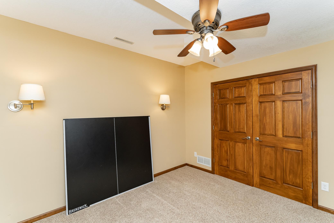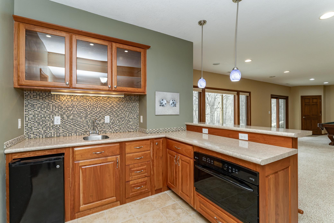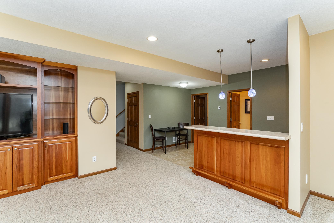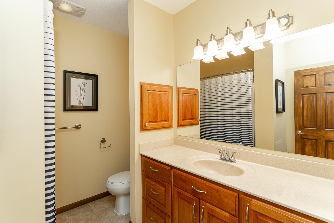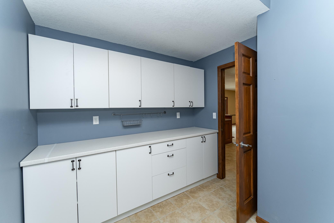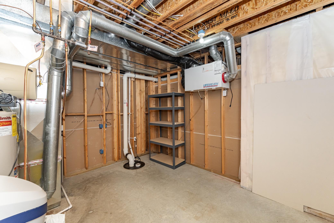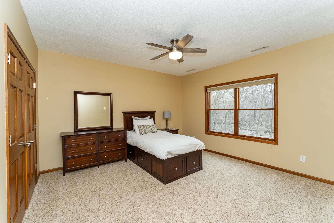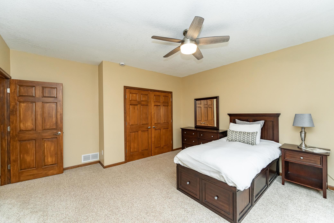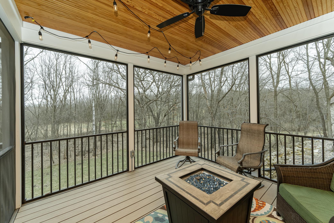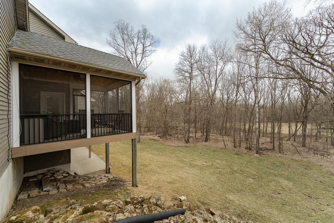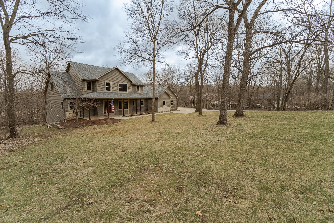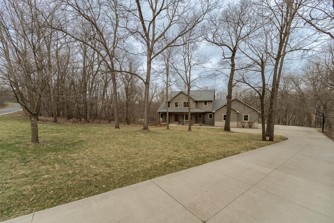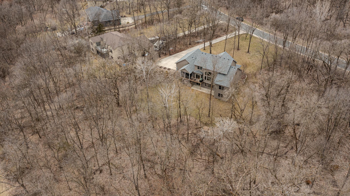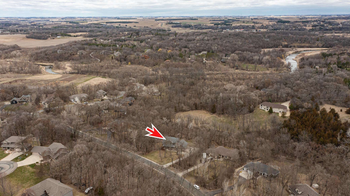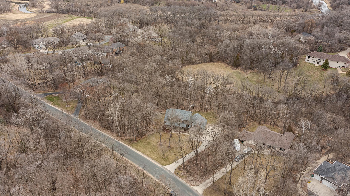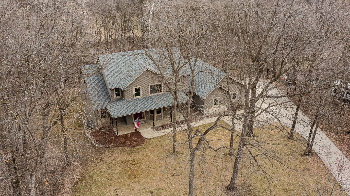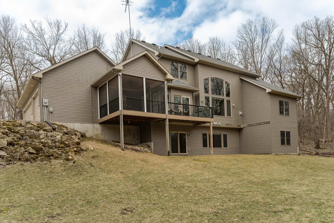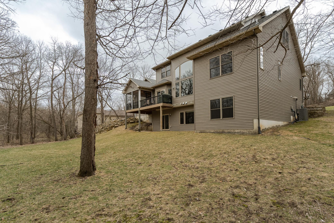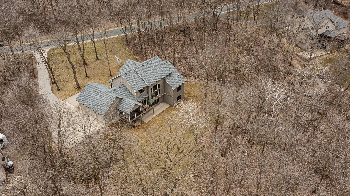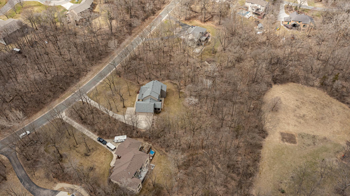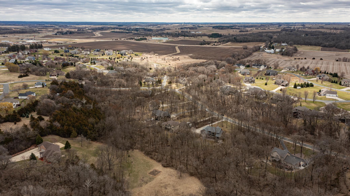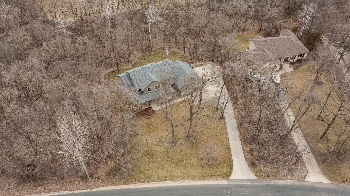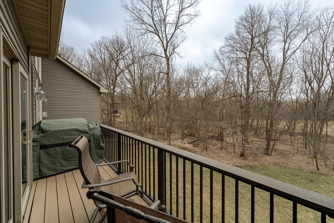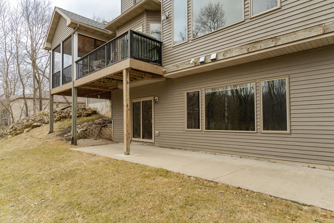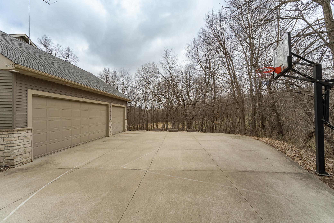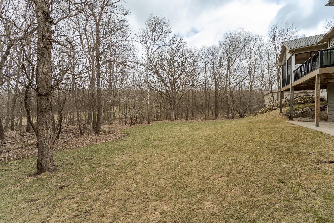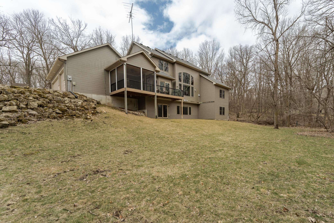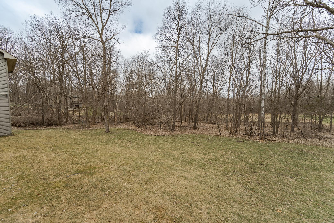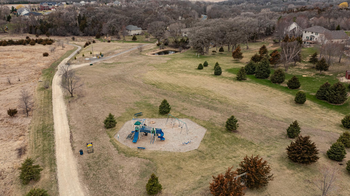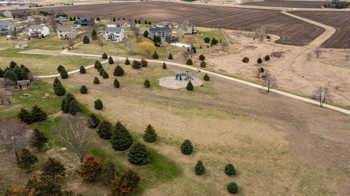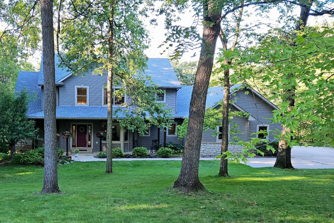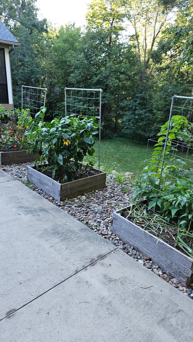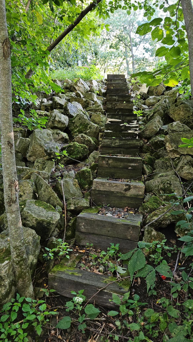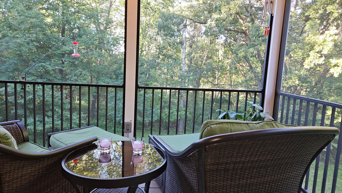
Property Listing
Description
Pride of Ownership Shines in This Custom-Built Walkout Two-Story Home! Nestled on a beautifully wooded 1.2-acre lot, this stunning home offers over 4,700 sq ft of meticulously maintained living space. From the moment you step inside, you’ll notice thoughtful design, quality craftsmanship, and luxurious comfort throughout. The main floor was built with convenience in mind, featuring a private office, a spacious laundry/mudroom, a half bath, and a gorgeous primary suite. The suite includes an updated spa-inspired bathroom with a tiled shower, separate tub, dual vanities, a walk-in closet, and serene views of the surrounding nature. The heart of the home is the open-concept living area with soaring 19-foot ceilings, an abundance of natural light, a cozy fireplace, and custom built-ins. The kitchen is perfect for entertaining, boasting a center island, upgraded appliances, and easy access to the maintenance-free grilling deck. And when the weather’s right? You’ll love relaxing in your charming 3-season porch. Upstairs, you’ll find three generously sized bedrooms and a smartly designed Jack-and-Jill bathroom that ensures both privacy and function. The walkout lower level is just as impressive with 9-foot ceilings, a large family and recreation room perfect for movie nights or billiards, plus a bonus workout or flex room, a dedicated craft room, a spacious bedroom, and a full bath. You'll love the abundance of wildlife, adjacent outlot which is perfect for summer kickball & night games!This is truly a one-of-a-kind property—beautifully maintained, thoughtfully designed, and ready to welcome you home.Property Information
Status: Active
Sub Type: ********
List Price: $820,000
MLS#: 6702165
Current Price: $820,000
Address: 1125 Riverwood Drive SW, Oronoco, MN 55960
City: Oronoco
State: MN
Postal Code: 55960
Geo Lat: 44.152451
Geo Lon: -92.550069
Subdivision: Riverwood Hills
County: Olmsted
Property Description
Year Built: 2002
Lot Size SqFt: 52272
Gen Tax: 8412
Specials Inst: 0
High School: ********
Square Ft. Source:
Above Grade Finished Area:
Below Grade Finished Area:
Below Grade Unfinished Area:
Total SqFt.: 4709
Style: Array
Total Bedrooms: 5
Total Bathrooms: 4
Total Full Baths: 3
Garage Type:
Garage Stalls: 3
Waterfront:
Property Features
Exterior:
Roof:
Foundation:
Lot Feat/Fld Plain:
Interior Amenities:
Inclusions: ********
Exterior Amenities:
Heat System:
Air Conditioning:
Utilities:


